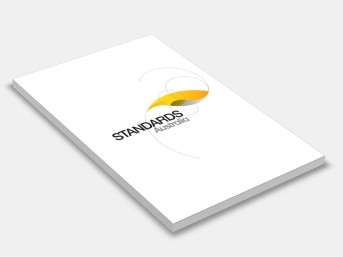AS 1720.3:2016 Timber structures, Part 3: Design criteria for timber-framed residential buildings
Standards Australia
Supersedes: AS 1684.1-1999 AMDT 1 Residential timber-framed construction, Part 1: Design criteria
Supersedes: AS 1684.1-1999 Residential timber-framed construction, Part 1: Design criteria
Draft Designation: DR AS 1720.3:2015The objective of this Standard is to provide users with the design criteria considered suitable for the design of conventional timber-framed residential buildings, subject to the requirements and limitations described in the Scope. Design criteria for the most commonly used timber members are provided.
This revision continues to recognize the ongoing development of timber framing systems and the need to cater for a widening variety of materials and design conditions. Significant changes include—
(a) closer alignment with the relevant requirements of AS 1720.1;
(b) adoption of the nomenclature and relevant requirements of the AS/NZS 1170 series of loading standards and, in particular, the recently revised edition of AS 4055;
(c) de-linking of this Standard from the timber member span tables components of AS 1684.2, AS 1684.3 and AS 1684.4;
(d) inclusion of design criteria for additional members—wind beams;
(e) limitation to Class 1 and 10 buildings as defined by the National Construction Code—Building Code of Australia;
(f) adjustment of the structural models used for joist and bearer design;
(g) removal of alternative characteristic beam shear strengths for F-grades; and
(h) correcting errors and addressing anomalies and inconsistencies.
Mandatory statements in notes and footnotes to tables are deemed to be requirements of this Standard.
The term ‘normative’ ‘has been used in this Standard to define the application of the appendix to which it applies. A ‘normative’ appendix is an integral part of a Standard.
Originated as AS 1684.1-1999. Revised and redesignated as AS 1720.3:2016.
Contents:
Section 1: Scope And General
Section 2: Design Of Roof Members
Section 3: Design Of Wall Members
Section 4: Design Of Floor Members
Section 5: Determination Of Uplift Forces
Section 6: Pressures For Determination Of Racking Forces
Appendix A: Wind Classifications And Design Wind Pressures
Appendix B: Design Of Overhangs For Birdsmouth Notched Rafters
Timber Structures and Framing.
Australian Building Codes Board; Australian Institute of Building; Building Research Association of New Zealand; Engineered Wood Products Association of Australasia; Engineers Australia; Forest and Wood Products Australia; Forest Industries Federation, WA; Frame&Truss Manufacturers Association Australia; Glued Laminated Timber Association of Australia; Housing Industry Association; Housing SA; Institution of Fire Engineers; James Cook University; Master Builders Australia; Ministry of Business, Innovation and Employment, New Zealand; New Zealand Timber Industry Federation; Timber Development Association, NSW; Timber Queensland; University of Technology, Sydney; Wood Processors&Manufacturers Association of New Zealand.
