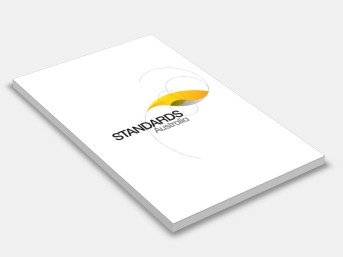AS 1720.5:2015 Timber structures, Part 5: Nailplated timber roof trusses
Standards Australia
This Standard incorporates Amendment No. 1 (May 2019). The changes required by the Amendment are indicated in the text by a marginal bar and amendment number against the clause, note, table, figure or part thereof affected.
After consultation with stakeholders in both countries, Standards Australia and Standards New Zealand decided to develop this Standard as an Australian Standard rather than an Australian/New Zealand Standard.
The objective of this Standard is to provide a performance-based document for the design of nailplated timber roof trusses for residential and similar building applications in accordance with AS 1720.1, AS 4055 and the AS(/NZS) 1170 series. Guidance is provided as necessary for the interpretation of these Standards specifically for roof truss design within defined building parameters. Some prescriptive information is included for effective application of
the Standard.
Statements expressed in mandatory terms in notes to tables are deemed to be requirements of this Standard.
The terms ‘normative’ and ‘informative’ have been used in this Standard to define the application of the appendix to which they apply. A normative appendix is an integral part of a Standard, whereas an informative appendix is for information and guidance only
First published as AS 1720.5:2015.
The design of nailplated timber roof trusses in Australia has evolved over the past 50 years,
from simplified manual procedures encompassing standard designs, to the sophisticated
computer design packages of today, which are used to individually design each truss within
a roof system.
Over this period, methods of design, fabrication and construction, drawn from research,
experience and reference to various Australian and international Standards, have been
developed to suit the form and style of Australian buildings. This Standard is the result of a
collaborative effort to document a common uniform method of designing nailplated timber
roof trusses in Australia.
The methodology, design and performance criteria outlined in this Standard are suitable for
preparing and checking the designs of nailplated timber roof trusses in residential and
similar building applications in Australia. Additional information, such as the structural
properties of proprietary nailplates, may be obtained from the supplier.
Contents:
Foreword
Section 1: Scope And General
Section 2: Design Considerations
Section 3: Design Methods
Section 4: Member Design
Section 5: Joint Design
Appendix A: Nomenclature
Appendix B: Other Design Considerations
Appendix C: Commonly Used Structural Models
Appendix D: Truss Overhang Design Method
Timber Structures and Framing.
Australian Building Codes Board; Australian Forest Products Association; Australian Institute of Building; Building Research Association of New Zealand; Engineered Wood Products Association of Australasia; Engineers Australia; Forest and Wood Products Australia; Frame and Truss Manufacturers Association Australia; Glued Laminated Timber Association of Australia; Housing Industry Association; Housing SA; James Cook University; Master Builders Australia; New Zealand Timber Industry Federation; Timber Development Association, NSW; Timber Queensland; University of Technology, Sydney; Wood Processors and Manufacturers Association of New Zealand.
