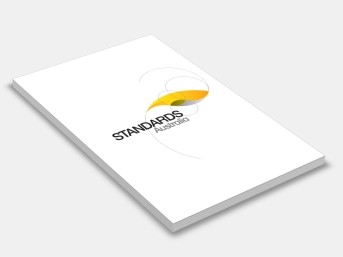AS 2870-2011 Residential slabs and footings
Standards Australia
Supersedes: AS 2870 SUPP 1-1996 Residential slabs and footings - Construction - Commentary (Supplement to AS 2870-1996)
Supersedes: AS 2870-1996 Residential slabs and footings - Construction
Supersedes: AS 2870-1996 AMDT 1 Residential slabs and footings - Construction
Supersedes: AS 2870-1996 AMDT 2 Residential slabs and footings - Construction
Supersedes: AS 2870-1996 AMDT 3 Residential slabs and footings - Construction
Supersedes: AS 2870-1996 AMDT 4 Residential slabs and footings - Construction
Draft Designation: DR AS 2870The objective of this Standard is to specify performance criteria and specific designs for footing systems for foundation conditions commonly found in Australia and to provide guidance on the design of footing systems by engineering principles.
This Standard places particular emphasis on design for reactive clay sites susceptible to significant ground movement due to moisture changes. The Standard takes account of the following:
(a) Swelling and shrinkage movements of reactive clay soils due to moisture changes.
(b) Settlement of compressible soils or fill.
(c) Distribution to the foundation of the applied loads.
(d) Tolerance of the superstructure to movement.
Notes are included for clarification and general advice only and are not part of the mandatory provisions of the Standard.
Changes to the previous edition are as follows:
(a) Revision of the overall Standard.
(b) Site Class H split into Classes H1 and H2.
(c) New Appendix H Guide to design of footings for trees.
The terms ‘normative’ and ‘informative’ have been used in this Standard to define the application of the appendix to which they apply. A ‘normative’ appendix is an integral part of a Standard, whereas an ‘informative’ appendix is only for information and guidance. The Figures in this Standard are intended to show only the structural proportions of the footing system. All other details are purely illustrative.
Commentary to this Standard has been included at the back of this document. The Commentary is for information and advice only, and does not form part of the mandatory body of the Standard.
The layout of the Commentary follows that of the Standard. The numbering differs only in that its clauses, figures and tables are prefixed by the letter ‘C’, e.g. Clause C3.2.1 of this
Commentary refers to Clause 3.2.1 of the Standard. Where there is no commentary to a Clause of the Standard it does not appear, therefore the Clause numbers in this Commentary are not consecutive. References to various publications and papers are listed as the last item of the Section or Appendix in which they occur. Section C7 provides recommendations not given in the Standard.
The Commentary is for information and advice only.
Originated as AS 2870-1986. Previous editions AS 2870.1-1988 and AS 2870.2-1990. Revised, amalgamated and redesignated AS 2870-1996. AS 2870-1996 and AS 2870 Supp 1-1996 revised and published as AS 2870-2011.
This Standard sets out the criteria for the classification of a site and the design and construction of a footing system for a single dwelling house, townhouse or similar structure which may be detached or separated by a party wall or common wall, but not situated vertically above or below another dwelling, including buildings classified as Class 1 and Class 10a in the Building Code of Australia.
The Standard may also be used for other forms of construction, including some light industrial, commercial and institutional buildings if they are similar to houses in size, loading and superstructure flexibility. The footing systems for which designs are given include slab on ground, stiffened rafts, waffle rafts, strip footings, pad footings and piled footings.
NOTE:
This Standard gives no advice on detailing of the connection of superstructures to the footing systems for wind loads or earthquake loads.
For design purposes, the life of the structure is taken to be 50 years.
NOTES:
1: This Standard has been widely used for a number of years for the economical design of footings and slabs. Economical designs that avoid significant damage are practicable only if the soil moisture content of the foundation material under the footing or slab is stable or within reasonable limits of stability over the design life of the house or structure. For all sites (in particular sites with reactive soils) drainage and soil moisture conditions around the building need to be managed to avoid abnormal moisture conditions, as outlined in Clause 1.3.3, which may result in building damage.
2: Site management recommendations are given in Appendix B.
3: Where slab on ground construction is used for long slabs and large houses, particular consideration in design may be needed to avoid significant damage.
4: Information on earthquake actions is included in AS 1170.4. Information on wind actions is included in AS/NZS 1170.2 and AS 4055.
Contents:
Section 1: Scope And General
Section 2: Site Classification
Section 3: Standard Designs
Section 4: Design By Engineering Principles
Section 5: Detailing Requirements
Section 6: Construction Requirements
Appendix A: Functions Of Various Parties
Appendix B: Foundation Performance And Maintenance
Appendix C: Classification Of Damage Due To Foundation Movements
Appendix D: Site Classification By Soil Profile Identification
Appendix E: Stump Pad Sizes, Braced Stump Uplift Horizontal Load Capacity
Appendix F: Soil Structure Interaction Analysis For Stiffened Rafts
Appendix G: Deep Footings
Appendix H: Guide To Design Of Footings For Trees
Appendix I: Bibliography
Commentary To As 2870—201196
Residential Slabs and Footings.
Australian Building Codes Board; Australian Chamber of Commerce and Industry; Australian Geomechanics Society; Australian Institute of Building Surveyors; Cement Concrete and Aggregates Australia; Concrete Masonry Association of Australia; Construction Industry Advisory Council; Engineers Australia; Foundations and Footings Society of Australia; Housing Industry Association; Master Builders Australia; National Timber Development Council; Plastics and Chemicals Industries Association; Steel Reinforcement Institute of Australia; Think Brick Australia; University of Newcastle; University of South Australia.
