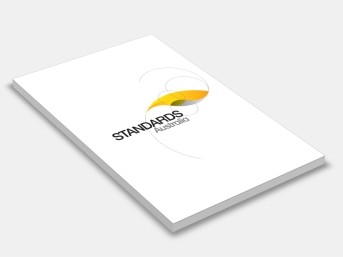AS 4508-1999 Thermal resistance of insulation for ductwork used in building airconditioning
Standards Australia
Amended by: AS 4508-1999 AMDT 1 Thermal resistance of insulation for ductwork used in building airconditioning
Reconfirmed by: AS 4508-1999 REC:2018 Thermal resistance of insulation for ductwork used in building airconditioning
This Standard incorporates Amendment No. 1 (November 2000). The changes required by the Amendment are indicated in the text by a marginal bar and amendment number against the clause, note, table, figure, or part thereof affected.
The objective of this Standard is to provide designers and specifiers of airconditioning systems with common requirements for the optimum thermal performance of ductwork insulation.
This Standard is one of a series of Standards with the objective of improving the thermal performance of pipework, ductwork and equipment. This Standard is particularly directed towards the ductwork used in domestic and commercial heating, ventilating and airconditioning systems operating in the temperature range of 0°C to 50°C. It demonstrates and supports the role of thermal insulation in achieving the system design objectives of providing thermal comfort while at the same time being cost-effective.
Because of the technical difficulty involved in determining the boundary conditions necessary to allow calculation of heat flows and cost-benefit analysis and having due regard to local conditions, such as climate and energy cost, this Standard is derived from extensive computer modelling and, therefore, is largely prescriptive in nature. Nevertheless, the methodology is carefully documented and is provided for application by energy professionals.
This Standard is directed towards the building industry and is of particular relevance to the domestic housing sector. It is unlikely that rigorous thermal design calculations would be carried out for the majority of heating and cooling installations sold for dwellings. Therefore, an approach was sought which would minimize design effort, maximize energy conservation and maximize long-term economic benefits to the community. In developing recommendations, the Committee took into account improved practice in respect of energy use, thermal comfort and cost.
Having regard to the adverse impact which excessive capital costs can give rise to, particularly in the case of non-occupant building owners (and to a lesser extent first home buyers), in as far as these are less likely to require ducted heating and airconditioning, the cost factors, which were adopted in the derivation of the levels of thermal insulation set out in Section 2, were conservatively chosen so as to maximize returns.
The quantification of heating and cooling requirements for the applications of duct insulation was carried out by computer simulation techniques using the program ESP-II as supplied and supported by the Australian Computer Aided Design Services. This program was converted for Australian application by the Australian Institute of Refrigeration, Air- Conditioning and Heating (AIRAH) and the former Commonwealth Department of Housing and Construction and is recognized by all Australian construction and building authorities as a legitimate means of conducting such calculations.
Each building model developed for this analysis was evaluated under various climatic conditions by the use of climatic data developed for use with ESP-II. For this purpose, weather files belonging to the following cities were selected:
(a) Adelaide
(b) Alice Springs
(c) Brisbane
(d) Canberra
(e) Hobart
(f) Melbourne
(g) Perth
(h) Sydney.
The optimization methodology employed ensures that the present worth of estimated incremental energy savings always exceeds the estimated cost of supplying and installing additional thermal insulation.
The required capacity of heating or cooling plant may be smaller for an airconditioning system which is well insulated, compared with one that has uninsulated ductwork. The optimization procedure used in this Standard considers only energy savings and ignores equipment sizing and capital cost reductions. Thus, the economic benefits that are discussed in this document may well be conservative. For the evaporative cooling analysis equipment sizing and capital cost reductions are included with the energy saving criteria in the optimization procedure.
This Standard represents one of many measures by which buildings may be improved in terms of thermal performance and, therefore, it should be seen as a ‘deemed to comply’ option under any future performance-based Standard. Committee ME/77 is convinced that use of the recommended levels of thermal insulation in heating and cooling ductwork is cost-effective and will contribute to the long-term societal goal of energy conservation.
This Standard is a useful companion to AS 2627.1, Thermal insulation of dwellings, Part 1: Thermal insulation of roof/ceilings and walls in dwellings. AS 2627.1 recommends levels of insulation appropriate for ceilings and the two principal types of walls used in Australian dwellings for almost every conceivable climatic condition encountered in this enormously diverse continent. However, the recommended levels of insulation in this Standard are a far simpler set of only four levels that vary only with the duty cycle and operating environment of the ductwork or fittings.
The term ‘informative’ has been used in this Standard to define the application of the appendix to which it applies. An ‘informative’ appendix is only for information and guidance.
Reconfirmed: 2018-09-14 First published as AS 4508-1999. Reissued incorporating Amendment No. 1 (November 2000).This Standard sets out requirements relating to the optimum thermal resistance of insulation for rigid and flexible ductwork and fittings used in heating, ventilating and airconditioning (HVAC) systems of buildings and dwellings.
Contents:
Section 1: Scope And General
Section 2: Requirements For Bulk Insulation Thermal Resistance
Section 3: Equations
Appendix A: Thermal Analysis Of Duct Insulation
Appendix B: Economic Evaluation And Results
Appendix C: Comparison Of Round And Planar Insulation
Thermal Insulation Mechanical Services.
Air Conditioning and Mechanical Contractors Association of Australia; Association of Consulting Engineers, Australia; Australian Chamber of Commerce and Industry; Australian Industry Group; Australian Institute of Refrigeration, Air Conditioning and Heating; Fibre Glass and Rockwool Insulation Manufacturers Association, Australia; Institution of Engineers Australia; Master Plumbers and Mechanical Services Association of Australia; Thermal Insulation Contractors Association of Australia.
