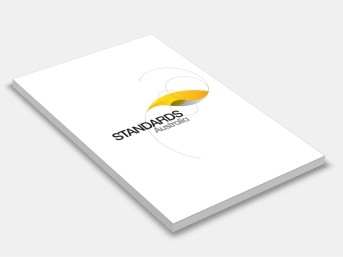AS 4773.1:2015 Masonry in small buildings, Part 1: Design
Standards Australia
Supersedes: AS 4773.1-2010 Masonry in small buildings - Design
Supersedes: AS 4773.1-2010 AMDT 1 Masonry in small buildings, Part 1: Design
Draft Designation: DR AS 4773.1:2015The objective of this Standard is to provide minimum requirements for the design of unreinforced and reinforced masonry, including built-in components, for use in small buildings such as houses and garages. This Standard is intended for the use of designers and specifiers of small buildings and is intended as a companion document to AS 4773.2, Masonry in small buildings, Part 2: Construction.
Statements expressed in mandatory terms in notes to tables and figures are deemed to be requirements of this Standard.
The terms ‘normative’ and ‘informative’ have been used in this Standard to define the application of the appendix to which they apply. A ‘normative’ appendix is an integral part of a Standard, whereas an ‘informative’ appendix is only for information and guidance.
This document includes commentary on some of the Clauses of the Standard. The commentary directly follows the relevant clause, is designated by ‘C’ preceding the clause number and is printed in italics in a box. The commentary is for information and guidance and does not form part of the Standard.
Originated as part of AS CA32-1963. Previous edition AS4773.1-2010. Second edition AS 4733.1:2015. Reissued incorporating Amendment No. 1 (November 2016).
This Standard specifies requirements for the design and specification of masonry in buildings of Class 1 and Class 10a, as defined in the National Construction Code (NCC), and constructed from clay, concrete, or calcium silicate masonry units and as follows:
(a) Leaf thicknesses are 90 mm or greater.
(b) The tops of all walls are laterally supported by a roof or floor structure acting as a diaphragm with the exception of parapets, chimneys and cantilevers in accordance with Clause 14.9 and fin walls in accordance with Table 9.1.
(c) Walls are supported on concrete slabs, footings or suspended slabs complying with the NCC.
(d) The geometric limitations specified in Clause 1.2.2.
The Scope of this Standard does not cover the following:
(i) Acoustics and energy efficiency.
(ii) Construction or detailing of attachments such as basketball hoops, satellite dishes, shade structures and similar structures.
(iii) Masonry constructed from autoclaved aerated concrete (AAC) units.
(iv) Structures required to be designed for earthquake actions in accordance with AS 1170.4.
(v) External walls constructed from horizontally cored units.
NOTES:
1: For acoustic and energy efficiency requirements, see the NCC.
2: For applications outside the scope of this Standard, the masonry should be constructed in accordance with AS 3700.
3: Information on the basis upon which the design details and tables in this Standard have been prepared is given in Appendix A.
Contents:
Section 1: Scope And General
Section 2: Design Criteria
Section 3: Materials
Section 4: Durability
Section 5: Fire Resistance
Section 6: Wall Design
Section 7: Masonry Veneer Walls
Section 8: Cavity Masonry Walls
Section 9: Single-Leaf Unreinforced Masonry Walls
Section 10: Reinforced Masonry Walls
Section 11: Bracing
Section 12: Lintels
Section 13: Control Joints
Section 14: Detailing
Appendix A: Basis Of Design
Appendix B: Spacing Of Bracing Walls
Appendix C: Deemed-To-Satisfy Durability Classification
Appendix D: Reinforced Masonry Lintel Tables
Masonry Structures.
Australian Building Codes Board; Australian Institute of Building Surveyors; Building Designers Association of Australia; Cement Concrete and Aggregates Australia-Cement; Concrete Masonry Association of Australia; Consult Australia; Engineers Australia; Galvanizers Association of Australia; Housing Industry Association; Masonry Contractors Association of NSW; Master Builders Australia; Think Brick Australia; University of Adelaide; University of Newcastle.
