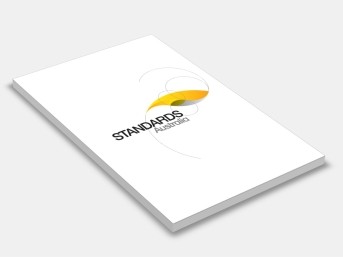AS 5146.3:2018 Reinforced Autoclaved Aerated Concrete, Part 3: Construction
Standards Australia
Supersedes: AS 5146.3:2015 Reinforced Autoclaved Aerated Concrete, Part 3: Construction
Draft Designation: DR AS 5146.3:2017The objective of this Standard is to provide construction details and specifications that conform with the requirements of AS 5146.1, Reinforced autoclaved aerated concrete, Part 1: Structures and AS 5146.2, Reinforced autoclaved aerated concrete, Part 2: Design. Statements expressed in mandatory terms in Notes to Figures and Tables are deemed to be requirements of this Standard.
Standards Australia draws attention to the fact that it is claimed that methods to conform with requirements of this document may involve the use of various patents concerning wall construction given in Clauses 4.4.2, 5.4.1, 5.4.2 and 5.4.3 and Figures in Clauses 5.4.1 (B, C, D, E, I and J) and 5.4.2 (B, C, D, E, J and K).
Standards Australia takes no position concerning the evidence, validity and scope of this patent right.
The holders of these patent rights have each assured Standards Australia that they will not enforce their rights under their respective patents and therefore do not require a user of this document to sign a licence agreement with the patent holder. In this respect, the statements of the holders of these patent rights are registered with Standards Australia. Information may be obtained from Standards Australia.
Attention is drawn to the possibility that some of the elements of this document may be the subject of patent rights other than those identified above. Standards Australia shall not be held responsible for identifying any or all such patent rights.
The term ‘informative’ is used in Standards to define the application of the appendix to which it applies. An ‘informative’ appendix is only for information and guidance.
First published as AS 5146.3:2015. Second edition 2018.
Contents:
Section 1: Scope And General
Section 2: General Requirements
Section 3: Structural Capacities Of Reinforced Aac Members, Battens And Fixings
Section 4: 75 Mm Reinforced Aac Walls In Houses And Low-Rise Multi-Residential Buildings
Section 5: Reinforced Aac Inter-Tenancy Walls In Low-Rise Multi- Residential Buildings
Section 6: Reinforced Aac Floors In Houses, Low-Rise Multi-Residential And Commercial Buildings
Section 7: 150 Mm–250 Mm Reinforced Aac Floors
Section 8: Reinforced Aac Facades For Buildings Greater Than Three Storeys In Height
Appendix A: Information To Be Shown On Documents As Per As 5146.1
Autoclaved Aerated Concrete.
Australian Institute of Building; Building Designers Association of Australia; Cement Concrete&Aggregates Australia; Concrete Institute of Australia; Consult Australia; CSIRO; Engineers Australia; Housing Industry Association; National Precast Concrete Association Australia.
