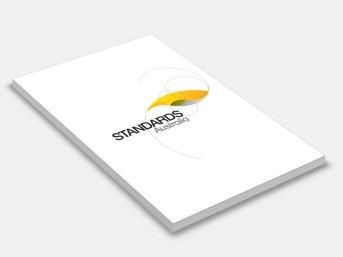AS/NZS 1768:2007 Lightning protection
Standards Australia/Standards New Zealand
Supersedes: AS/NZS 1768(INT):2003 Lightning protection
Draft Designation: DR 06132Superseded by: AS 1768:2021 Lightning protection
This Standard incorporates Amendment 1 (September 1997) and Amendment 2 (December
2000). The changes arising from the Amendments are indicated in the text by a marginal
bar and amendment number against the clause, note, table, figure, or part thereof affected.
This Standard is a new edition of AS 1288 — 1989 and incorporates Amendment No. 1 of
that Standard as well as further amendments, specifically to Clauses 1.4.33, 2.2.2, 3.2.1,
3.7, 4.3.1, 5.1, 5.3, 5.9.1, 5.9.3, 5.10, 5.12, 5.13.3.1, 5.15, 5.16, 5.18, Figures F1, F4 and
F8, Table F7 and Appendix I.
This Standard incorporates the following significant changes from the previous edition:
(a) Addition of the definition of a chair rail.
(b) Change in allowable deflection of frames under an appropriate design load to reflect
the values in the relevant window frame Standards.
(c) Additional information on defining unimpeded path of travel.
(d) Addition of requirements for louvres in side panels allowing 5 mm toughened safety
glass under specific circumstances.
(e) Changes in the definition of ‘associated’ windows for bathrooms and other
refinements.
(f) Addition of expanded flow charts.
The objectives of the Standard are to provide uniform direction for the use and
installation of glazing throughout Australia, to allow this Standard’s use in legislation,
and to clarify technical definitions.
The Committee considers that this Standard represents the best compromise which can be
presented at this time. It makes recommendations for design and installation practice
based upon proven techniques yet does not restrict the adoption of materials or methods
of design which can be shown to the satisfaction of the responsible authority to provide
no lesser standard of materials, designs or constructions than obtained by using the
procedures specified herein.
The terms ‘normative’ and ‘informative’ have been used in this Standard to define the
application of the appendix to which they apply. A ‘normative’ appendix is an integral
part of a Standard, whereas an ‘informative’ appendix is only for information and
guidance.
Originated in Australia as MC1-1969. Originated in New Zealand as NZS/AS 1768:1991. Previous edition AS/NZS 1768(Int):2003.
This Standard sets out procedures for the selection and installation of glass
in buildings, according to the type of material and the minimum thickness allowable for a
given area (or maximum area allowable for a given thickness) for a single panel not
exceeding 15 m2 glazed area and for unidirectional glazing spans not exceeding 4 m.
For materials other than glass and for the construction and installation of windows, sliding
doors, adjustable louvres, shopfronts and window walls with one-piece framing elements,
refer to AS 2047.
NOTES:
1: This Standard does not preclude the use of materials or methods of design and installation
where such materials or methods of design can be demonstrated to be equal to or superior to
those specified in this Standard.
2: This Standard will be referenced in the Building Code of Australia by way of BCA
Amendment 7 intended for publication in November 1994, thereby superseding the previous
edition, AS 1288 — 1989, which will be withdrawn 6 months from the date of issuance of
BCA Amendment 7. Users are advised that when BCA Amendment 7 is issued, it will not
necessarily be gazetted in each State/Territory at the time of printing.
Contents:
Section 1: Scope And General
Section 2: Materials
Section 3: General Requirements
Section 4: Wind Loading Requirements
Section 5: Human Impact Safety Requirements
Section 6: Requirements For Louvres And Sloped Overhead Glazing
Section 7: Installation
Section 8: Unframed Toughened Glass Assemblies
Appendix A: Determination Of Surface And Edge Compression Stresses For Heat-Strengthened And Toughened Glass
Appendix B: Determination Of Maximum And Minimum Thickness
Appendix C: Basis For Determination Of Thickness Or Area Of Glass In: Accordance With The Requirements For Wind Loading
Appendix D: Simplified Method Of Determining Design Wind Pressures 45:
Appendix E: Design Charts And Tables For Wind Loading For The Commonly Used Glass Types
Appendix F: Interpretation Of The Most Common Human Impact Safety Requirements
Appendix G: Aspects For Consideration In The Selection Of Glass For Sloped Overhead Glazing
Appendix H: Basis For Determination Of Fin Design To Prevent Buckling
Protection Against Lightning.
EL-024
Association of Consulting Engineers Australia; Australasian Corrosion Association; Australasian Railway Association; Australian Chamber of Commerce and Industry; Australian Electrical and Electronic Manufacturers Association; Australian Institute of Petroleum Ltd; Bureau of Meteorology; CSIRO Industrial Physics; Department of Defence (Australia); Department of Natural Resources and Mines (QLD); Department of Primary Industries, Mine Safety (NSW); Energy Networks Association; Engineers Australia; ITU NSG5; Master Builders Australia; Ministry of Economic Development (New Zealand); National Electrical and Communications Association; Telstra Corporation Limited; The University of Queensland; Transpower New Zealand; UniQuest.
