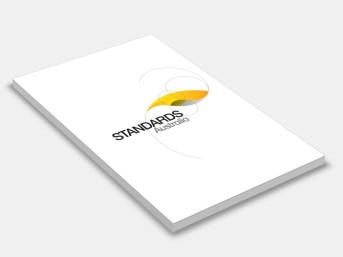AS/NZS 2327:2017 Composite structures - Composite steel-concrete construction in buildings
Standards Australia/Standards New Zealand
Supersedes: AS 2327.1-2003 Composite structures, Part 1: Simply supported beams
Draft Designation: DR AS/NZS 2327:2016Covers strength and serviceability design for flexure, transverse and longitudinal shear and their interdependence as well as design for fire-resistance. Permits the use of partial shear connection and a wider variety of steel beam sections and shear connector types than previously allowed. Includes detail requirements for construction loads, slab reinforcement and sheer connector positioning, along and transverse to the beam length. Also included are a number of appendices containing design flowcharts and other helpful information.
This Standard incorporates Amendment No. 1 (June 2020). The changes required by the Amendment are indicated in the text by a marginal bar and amendment number against the clause, note, table, figure or part thereof affected.
The objective of this Standard is to set out minimum requirements for the design, detailing and construction of composite steel-concrete members (beams, columns, slabs, joints) in buildings. The Standard is to be used by structural engineers when designing steel framed building structures.
This revision incorporates a number of technical and editorial changes, as follows:
(a) Changes to the strength of concrete, raising the maximum compressive cylinder strength to 100 MPa.
(b) Changes to the yield strength of steel, raising the maximum tensile yield strength to 690 MPa.
(c) Provisions for the design of composite slabs using profiled steel sheeting.
(d) Provisions for the design of composite beams.
(e) Provisions for the design of composite columns.
(f) Provisions for the design of composite joints.
(g) Provisions for system behaviour floor design.
(h) Provisions for fire design.
(i) Provisions for earthquake design.
Statements expressed in mandatory terms in Notes to Tables are deemed to be requirements of this Standard.
The terms ‘normative’ and ‘informative’ have been used in this Standard to define the application of the appendices to which they apply. A ‘normative’ appendix is an integral part of a Standard, whereas an ‘informative’ appendix is only for information and guidance.
This Standard sets out minimum requirements for the design, detailing and construction of composite steel-concrete members (beams, columns, slabs, joints) in buildings.
This Standard does not cover the design of composite beams and columns—
(a) where the elements of the steel section are less than 3 mm thick or the value of the yield stress (fy) assumed in design exceeds 690 MPa;
(b) where the concrete characteristic compressive strength at 28 days is outside the range of 20 MPa to 120 MPa; or
(c) for road or railway bridges (see NOTE).
NOTE: For the design of composite bridge beams, reference should be made to AS/NZS 5100.6.
Contents:
Section 1: General Requirements
Section 2: Design Of Composite Slabs
Section 3: Design Of Composite Beams
Section 4: Design Of Composite Columns
Section 5: Design Of Composite Joints
Section 6: Design Of Composite Floor Systems
Section 7: Design For Fire Resistance
Section 8: Design For Earthquake
Appendix A: Construction Stages And Minimum Construction Loads
Appendix B: Information For The Serviceability Limit State
Appendix C: Information For The Ultimate Limit State Design Of Composite And Non-Composite Beams With Web Openings
Appendix D: Longitudinal Shear Resistance Of Composite Slabs Using The M-K Method
Appendix E: Fire Testing Of Composite Floor Slabs
Appendix F: Standard Tests—Tests On Profiled Steel Sheeting
Appendix G: Standard Tests—Tests On Shear Connectors
Appendix H: Testing Of Composite And Post Tensioned Slabs
Appendix I: Determination Of Design Resistance From Tests
Composite Construction.
Australian Building Codes Board; Australian Industry Group; Australian Steel Institute; Bureau of Steel Manufacturers of Australia; Cement Concrete and Aggregates Australia—Concrete; Consult Australia; Engineers Australia; Ministry of Business, Innovation and Employment, NZ; National Precast Concrete Association Australia; New Zealand Heavy Engineering Research Association; Steel Construction New Zealand; Steel Reinforcement Institute of Australia; Structural Engineering Society, New Zealand; University of New South Wales; University of Sydney.
