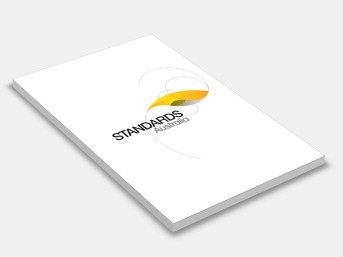AS/NZS 4284:2008 Testing of building facades
Standards Australia/Standards New Zealand
Supersedes: AS/NZS 4284:1995 Testing of building facades
Draft Designation: DR 07156The Standard is based on ‘Specification for the performance testing of building facades by the SIROWET method’ published by CSIRO, Division of Building, Construction and Engineering now it is known as Manufacturing and Infrastructure Technology.
This Standards is derived from publication by the CSIRO on the method of facade testing developed by the CSIRO and known as SIROWET. These publications are the following:
(i) ‘The SIROWET Rig, for testing weatherproofness of building facades’ by N.G. Brown and E.R. Ballantyne, CSIRO Division of Building Research 1975.
(ii) ‘Specification for the performance Testing of Building Façade by the SIROWET Method’, January 1990. Division of Building, Construction & Engineering, CSIRO—
Australia.
(iii) ‘The SIROWET Method; Specification for the Performance Testing of Building Facades by the SIROWET Method’, June 1992 ISBN 0 643 050930. This specification (TR92/6) is effective from 30 June 1992 and supersedes (TR 90/2) dated February 1990.
Consideration has been given to maintaining compatibility with NZS 4211:1985, Specification for performance of windows and with Amendment No. 3 which converts the earlier working stress basis to limit state design requirements. It should be noted that the water test pressure calculated in NZS 4211 Amendment No 3 is based on an alternative serviceability wind pressure definition and not equivalent to serviceability pressure determined in AS/NZS 1170.2. The objective of this Standard is to provide those persons or organizations involved with the specification, design, purchasing and construction of building facades with a method for determining the performance of a building facade under wind and other optional loadings. This test method is applicable to complete facades and is intended to assess the overall system performance and interaction of the various facade components.
The Committee has made a number of significant changes and additions to the original SIROWET method and these include the following:
(a) Change to limit state principles from working stress.
(b) Addition of optional seal degradation, seismic and building maintenance unit (BMU) restraint tests.
(c) Addition of several appendices, including a pro forma for test loads and limits.
Test pressures nominated in the Standard represent minimum default values that should be applied to the test sample; however, selection of pressure values should be based on the proposed usage of the structure, its exposure conditions and of the expected performance of the facade.
For high rise residential and commercial building facades (buildings typically greater than 25 m) or at particularly exposed sites that incorporate curtain wall, strip windows, opening window sashes, sliding doors, bifolding doors and the like, the methods of test described in this Standard are applicable to prove performance of the system. Facade elements in these situations can be subjected to the same environmental factors such as a continuous facade on an office building—particularly wind-driven rain. The non-uniform nature of wind-driven rain has led to the adoption in this Standard of the cyclic pressure water test and the SIROWET method before it. Appropriate additional testing parameters, such as those described in Table 2.2 of AS 2047—1999, Windows in buildings—Selection and installation and AS 4420.3—1996, Windows—Methods of test, Method 3: Operating force test as well as the torsional rigidity of building elements as covered in Clause 13 of NZS 4211:1985 Specification for performance of windows, should also be considered for relevant elements.
The term ‘informative’ has been used in this Standard to define the application of the appendix to which it applies. An ‘informative’ appendix is only for information and guidance.
First published as AS/NZS4284:1995. Second edition 2008.
This Standard sets out a method for determining the performance of a representative building facade under simulated conditions of loading. This Standard may be applied to all types of facades including low- and high-rise, commercial, industrial and residential buildings. Tests include displacement of the facade or prototype, water penetration and structural integrity at ultimate limit state as well as optional tests, including BMU restraint, seismic loading and seal degradation. This test method is applicable to prototype testing in a test facility and on-site testing.
Contents:
1: Scope
2: Referenced Documents
3: Definitions
4: Notations
5: Principle
6: Appartus
7: Sample Preparation
8: Procedure
9: Performance Requirements
10: Test Report
Appendix A: Information To Be Supplied By Specifier
Appendix B: Sample Preparation
Appendix C: Strength Test At Ultimate Limit State Loading
Appendix D: Air Infiltration Testing
Appendix E: Water Penetration Testing
Appendix F: Seismic Testing
Curtain Walls.
Association of Consulting Engineers Australia; Australian Aluminium Council; Australian Building Codes Board; Australian Glass and Glazing Association; Australian Steel Institute; Building Research Association of New Zealand; Engineers Australia; NATSPEC; National Association of Testing Authorities Australia; National Precast Concrete Association Australia; Plastics and Chemicals Industries Association; Window Association of New Zealand.
