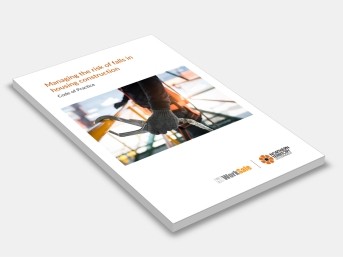Managing the risk of falls in housing construction
NT WorkSafe
This Code is intended to be read by a person conducting a business or undertaking (PCBU). It provides practical guidance for PCBUs on how to eliminate, or if that is not possible, minimise the risk of falls from height in housing construction.
This Code applies to all workplaces covered by the WHS Act carrying out the construction or extension of:
- detached houses
- attached dwellings, separated from each other by a fire resisting wall, such as terrace, row or town houses
- boarding and guest houses, hostels or similar with a floor area less than 300 m2
- ancillary buildings to the above, such as private garages, gazebos and carports.
Note: The above points are based on Classes 1, 2 and 10 of the National Construction Code.
This Code does not apply to the maintenance or renovation of buildings or to multistorey buildings above two habitable storeys.
Contents:
1: Introduction
2: Managing The Risk Of Falls
3: Work On The Ground Or On A Solid Construction
4: Fall Prevention Devices
5: Work Positioning Systems
6: Fall Arrest Systems
7: Adminstrative Controls
8: Use Of Portable Ladders
9: Safe Work Methods For Common Tasks
11: Roofing Tasks
Appendix A: Glossary
Appendix B: Referenced Documents And Further Reading
Appendix C: Timber Scaffolds
