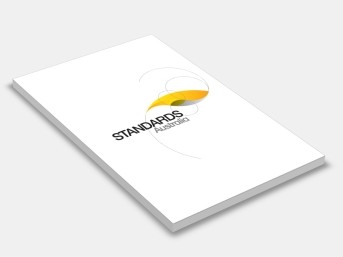SA HB 39:2015 Installation code for metal roof and wall cladding
Standards Australia
Supersedes: HB 39-1997 Installation code for metal roof and wall cladding
This Standard incorporates Amendment No. 1 (July 2021). The changes required by the Amendment are indicated in the text by a marginal bar and amendment number against the clause, note, table, figure or part thereof affected.
The development of this Handbook was made possible by arrangement between the Victorian Building Authority, the Australian Steel Institute Ltd and Standards Australia Limited.
Acknowledgement is made to the Master Plumbers & Mechanical Services Association of Australia, the Association of Hydraulic Services Consultants Australia Ltd, along with the support of the steel roof installation industry.
The intention of this Handbook is to provide guidelines and basic standards of good practice for use by industry training providers, the Australian metal roofing installation industry and roofing contractors in any State or Territory.
AS/NZS 3500.3:2003, Plumbing and drainage, Part 3: Stormwater drainage,
AS/NZS 3500.5:2012, Plumbing and drainage, Part 5: Housing installations, and
HB 114:1998, Guidelines for the design of eaves and box gutters, also include important criteria for roof drainage, roof flashings and cappings, which should be read in conjunction with this Handbook.
Also known as installation roofing code.
First published as HB 39-1992.
This Handbook provides information and basic guidelines on the selection, performance and installation of metal roofing and wall cladding. Although the fixing details for roof drainage systems relate mainly to steel, acknowledgment is made of the other materials in common use such as profiled fibreglass reinforced polyester (FRP) and polycarbonate.
When utilised, the design and installation measures contained in this Handbook will provide a weatherproof exterior and ensure that all rainwater is directed to the stormwater drainage system.
The recommendations and best practice methods set out in this Handbook will ensure that—
(a) the life of the roof sheeting, flashings and roof drainage systems including accessories, is optimised;
(b) the installation of roof coverings and flashings are weathertight;
(c) the installation of the roof drainage system is capable of discharging established rainfall intensities;
(d) in the event of a blockage or partial blockage of the stormwater system or downpipes rainfall is discharged external to the building with no detrimental effect to the building or its contents;
(e) the end effect of poor transportation, handling and storage is recognised and avoided;
(f) safe work practices are observed, with full awareness of solar radiation effects on exposed skin and sun glare on eyesight;
(g) the selection of materials reflects local environmental factors;
(h) the correct types of fasteners and recommended fixing patterns are utilised;
(i) the minimum and effective roof pitch recommendations for each profile are met;
(j) the minimum and effective grade for roof drainage systems is met;
(k) provision is made for expansion in roof coverings, gutters, flashings and downpipes;
(l) roof noise is minimised; and
(m) insulation is installed to ensure effective performance.
As the bulk of this Handbook refers to roofing, it is recommended that the user also source any appropriate additional information required for metal wall cladding installations from specific product manufacturers.
NOTE: The general design and sizing principles of roof drainage systems may also be utilised when installing drainage outlets, downpipes and overflow provision in above-ground external areas of buildings such as drains from balconies, patios and the like.
Contents:
Section 1: General
Section 2: Material Selection
Section 3: Maintenance And Care
Section 4: Roof Safety
Section 5: Roof Drainage
Section 6: Thermal And Condensation Control
Section 7: Roof Sheeting
Section 8: Roof Flashings And Cappings
Section 9: Roof Lights
Section 10: Ceiling Components And Roof Extras
Appendix A: Atmospheric Environments
Appendix B: Insulated Panels
Plumbing and Drainage.
WS-014
