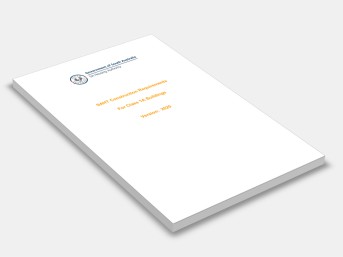SAHT Construction Requirements For Class 1A Buildings
SA Housing Authority
The SAHT Universal Housing Design Criteria was developed as a requirement toprovide standard rental housing that is also suitable for persons with varying degreesof disability including wheelchair users. The principal features are:
• Stepless entry into the house, from the street and from all other external doors.
• Enhanced design of doorways and wider circulation at doorways.
• Power points, fixtures, doors and circulation at universal heights with:
- Door hardware generally 900mm to 1100mm above floor level.
- Wall power outlets 450mm to 600mm above floor level.
• Wider (1500mm) circulation between kitchen benches.
• Bathroom designed to accessibility criteria including:
- Stepless shower.
- Toilet.
- Reinforced wall construction so that grab rails can be fitted later as an adaptation.
• Carport (min 3600mm width) with widening at side and extended paving.
• 1000mm wide external paving.
The SAHT house designs contain these features and the design criteria is available from the web at: https://www.housing.sa.gov.au/news-and-publications/housing-design-guidelines.
Contents:
1: General Requirements
2: Dwelling Construction Requirements
3: Site Construction Requirements
Annexure: Detailed Drawings
