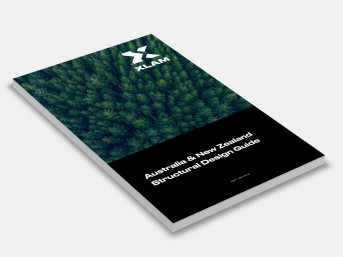XLam Australia & New Zealand Structural Design Guide
XLam
Contents:
1: Use of this guide
2: Product Guide Description
3: Application
4: Structural Design in CLT
5: Updates and Version Control
6: Structural Documentation & Certification Process
7: XLam Panel Properties
8: CLT Section Properties
9: XLam Standard Panel Sizes
10: Floor and Roof Design
11: Vibration
12: Deflection
13: Pre-Analysis Span Tables
13.a: Floor Table Notes
13.b: Floor Simply-Supported
13.c: Floor Continuous
13.d: Floor Cantilever
13.e: Roof Table Notes
13.f: Roof Simply-Supported
13.g: Roof Continuous
13.h: Roof Cantilever
14: Wall Design
14.a: Vertical Load Design
14.b: Lateral Load Design
15: Pre-Analysis Axial Capacity Tables
15.a: Wall Capacity
16: CLT Connections
16.a: Screw Connections
16.b: Panel to Panel Connections
16.c: Wall and Floor Fixings
16.d: Durability of Fixings
17: Edge Distance Diagrams
17.a: Edges Distances
18: AirStair
18.a: AirStair Typical Connection Detail
19: Pre-Analysis Span Tables
19.a: Airstair
20: CLT and Other Structural Materials
