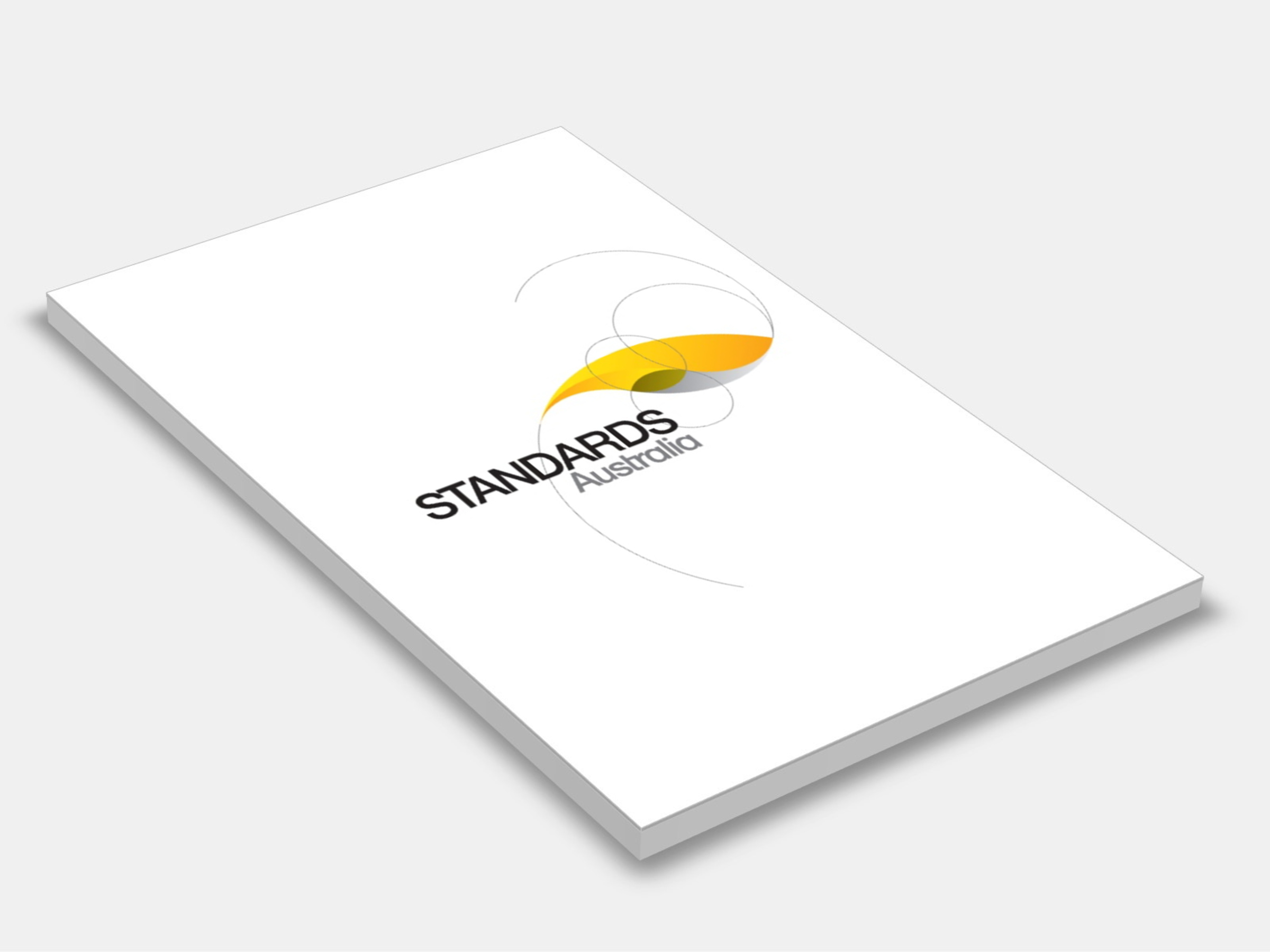
Type
Publisher
Standards Australia
Publisher
Standards Australia
Version:
First Edition 2006.
(Current)
Short Description
Specifies procedures for the design and installation of plastic roof and wall cladding materials for walls and roofs.
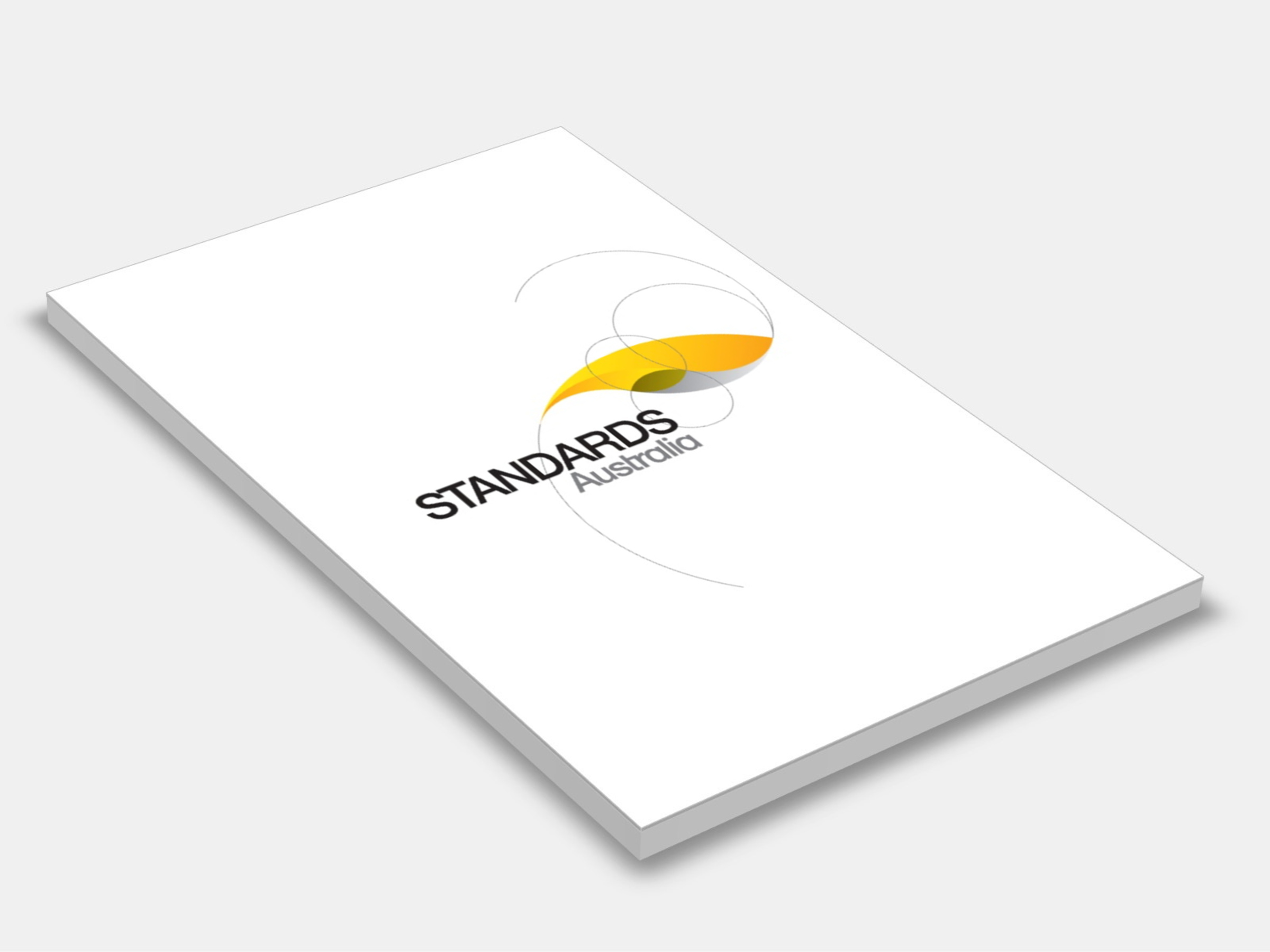
Type
Publisher
Standards Australia/Standards New Zealand
Publisher
Standards Australia/Standards New Zealand
Version:
First Edition 2010.
(Current)
Short Description
Provides requirements and guidance for the design of stand-alone power systems with energy storage at extra-low voltage and used for the supply of extra-low and/or low voltage electric power in a domestic situation.
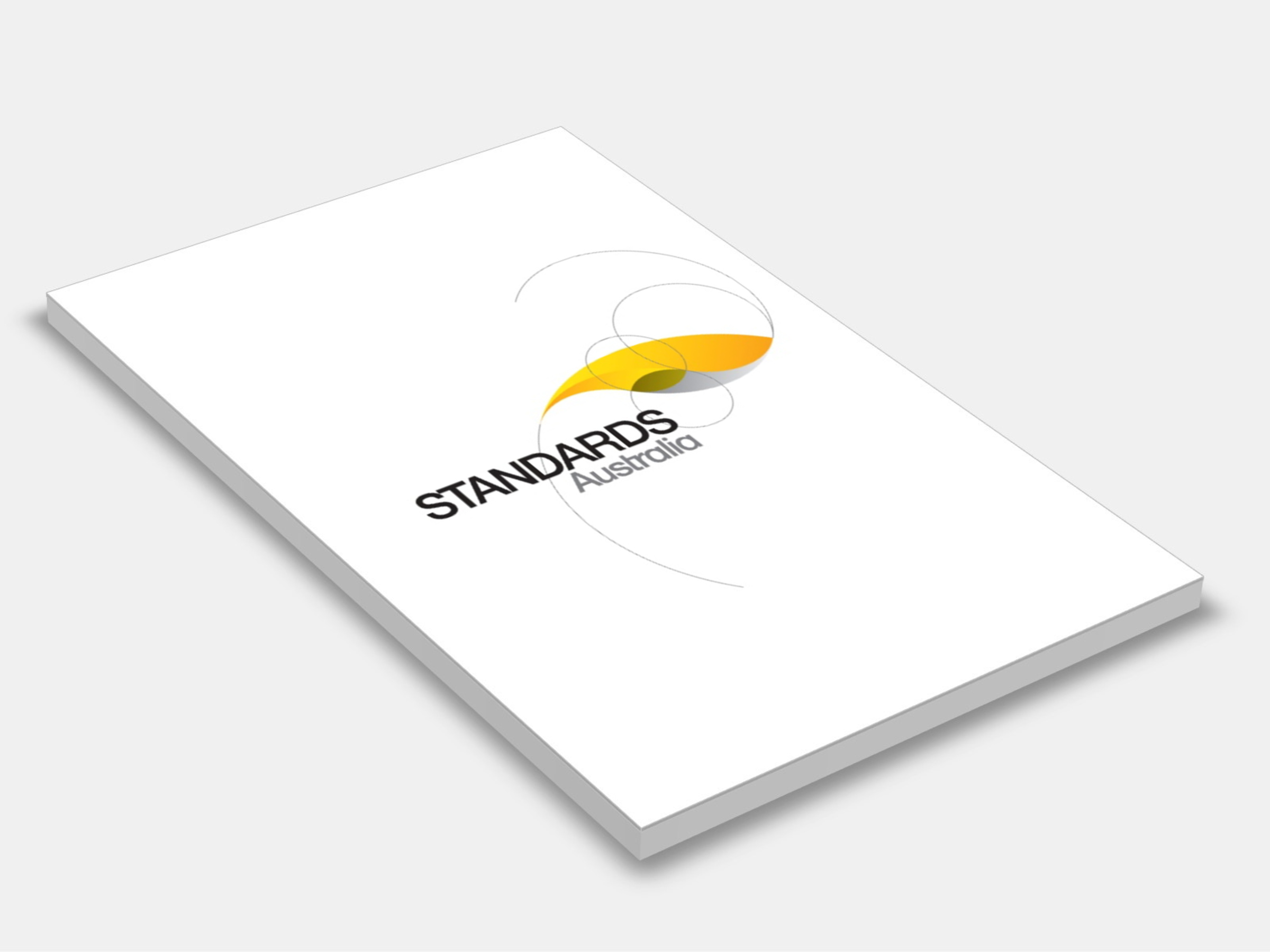
Type
Publisher
Standards Australia/Standards New Zealand
Publisher
Standards Australia/Standards New Zealand
Version:
First Edition 2009.
(Current)
Short Description
Sets out safety and installation requirements for stand-alone power systems used for the supply of extra-low (ELV) and/or low voltage (LV) electric power to a single load, or an electrical installation in a single residence or building, or a group of residences or buildings and associated items with switchboards to AS/NZS 3000 requirements.
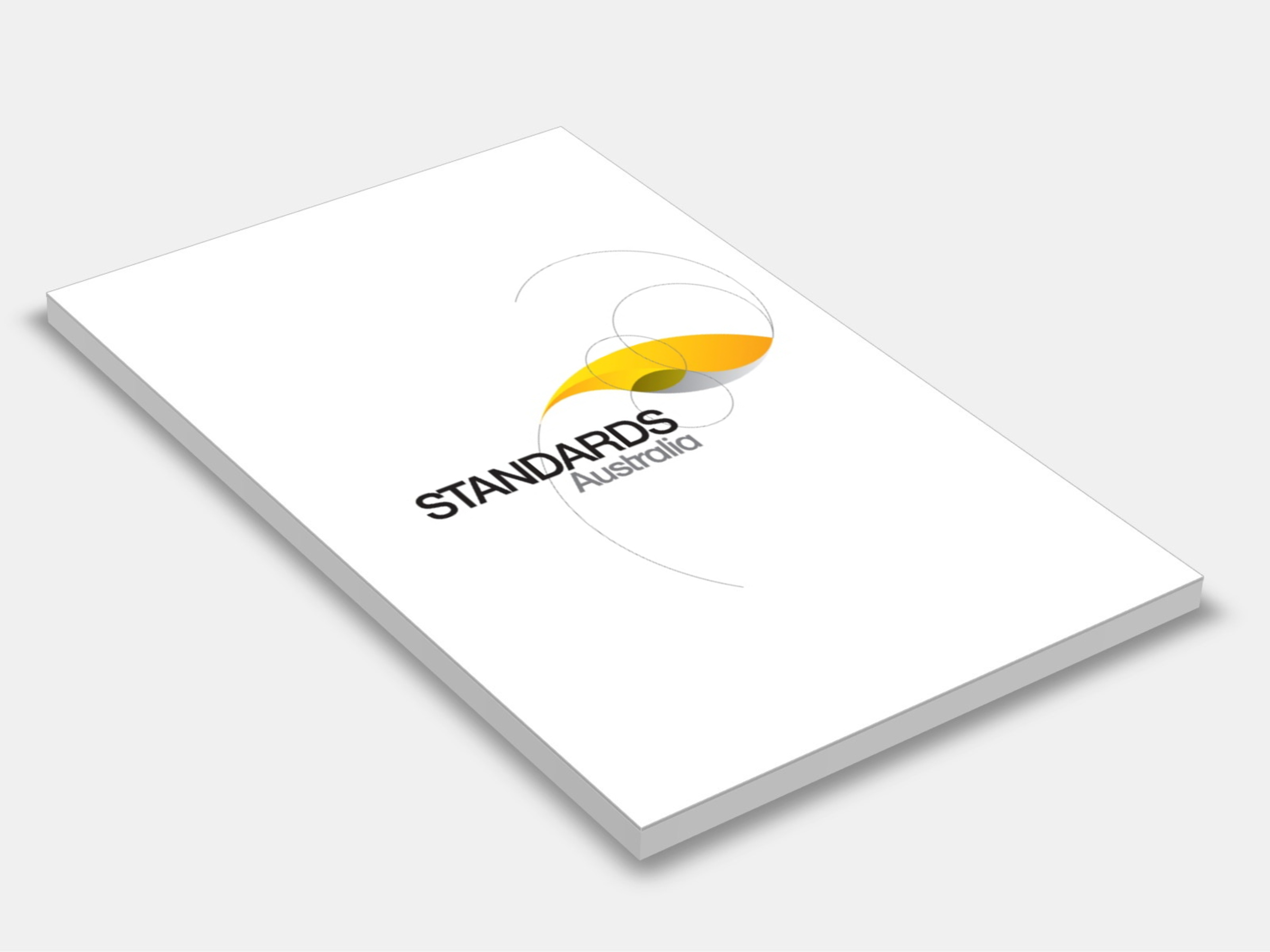
Type
Publisher
Standards Australia
Publisher
Standards Australia
Version:
Second Edition 2018.
(Current)
Short Description
This Standard sets out requirements for the design and installation of self-supporting metal roof and wall cladding, subjected to out-of-plane external actions and in-plane thermally induced actions, permanent actions on walls and steep roofs and frictional drag of wind and snow actions.
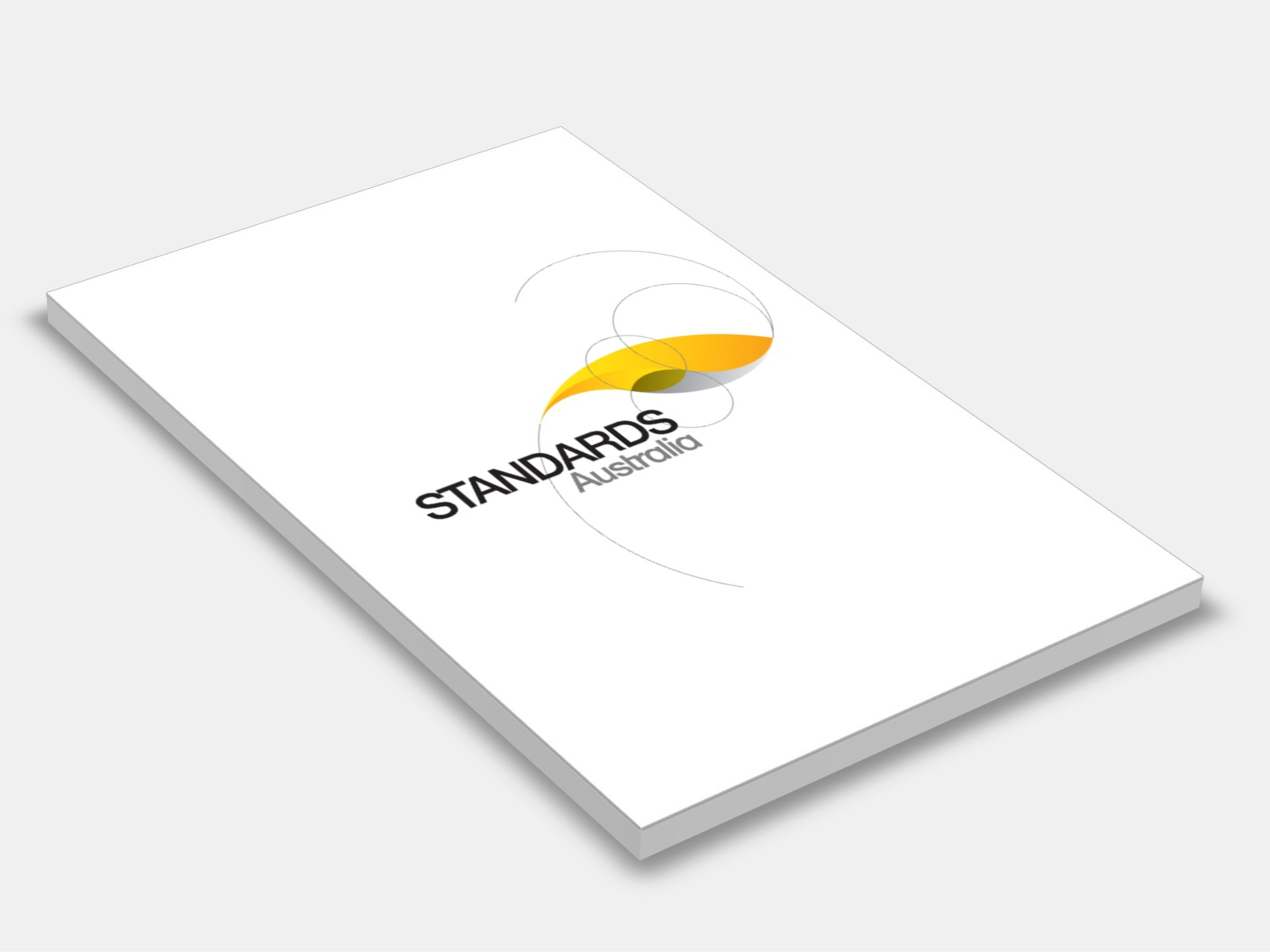
Type
Publisher
Standards Australia
Publisher
Standards Australia
Version:
Second Edition 2015.
(Current)
Short Description
Sets out requirements on installing insulation in both new dwellings during construction and the retrofitting of insulation in existing buildings.
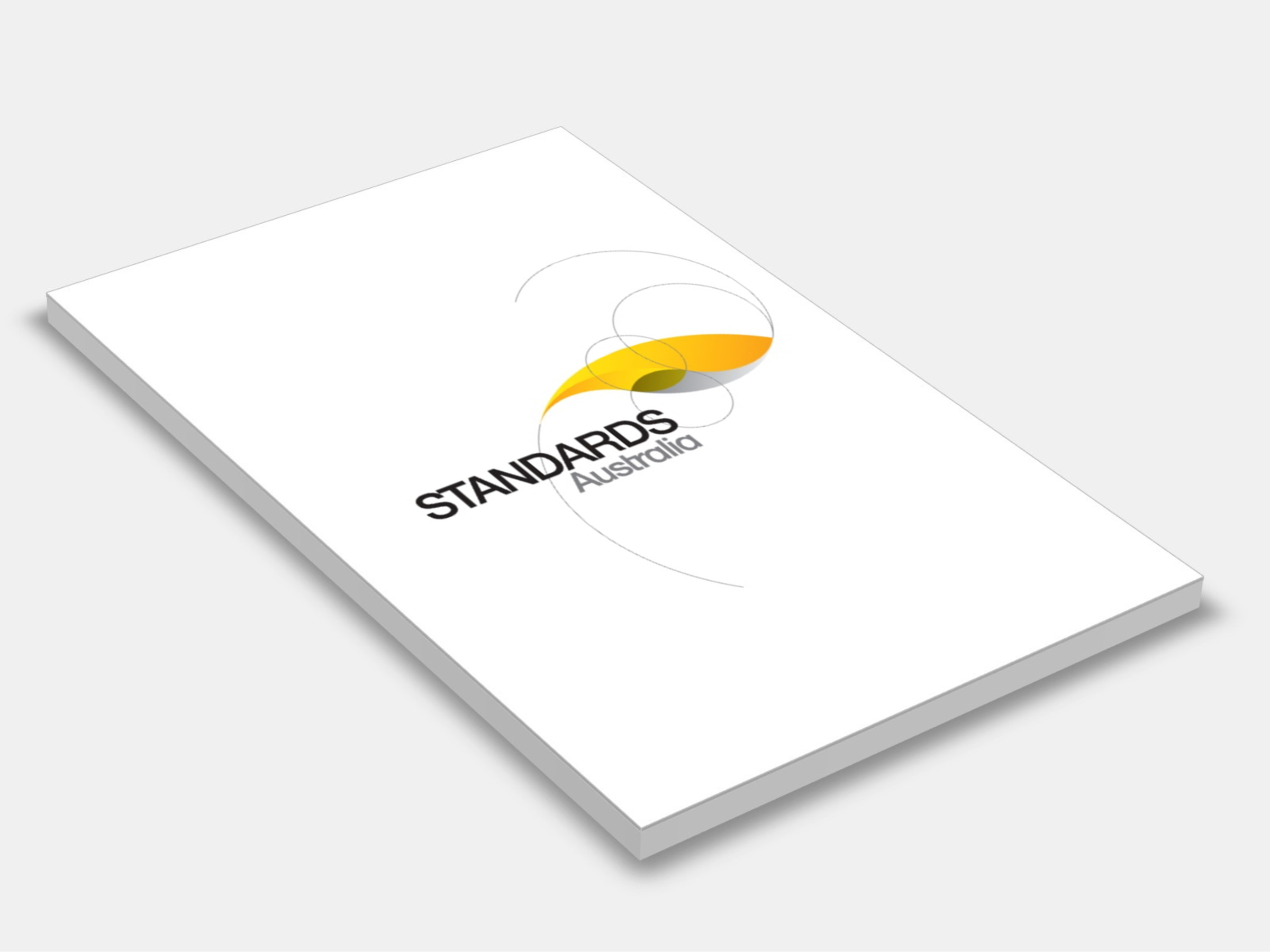
Type
Publisher
Standards Australia
Publisher
Standards Australia
Version:
Second Edition 2004.
(Current)
Short Description
Specifies basic requirements for the bracing, connection and installation of nailplated timber roof trusses. Requirements are given for supporting structures, roof truss installation, roof bracing, truss connection and overhangs.

Type
Publisher
Australian Building Codes Board
Publisher
Australian Building Codes Board
Version:
2022.
(Latest)
Short Description
This ABCB Standard provides WOH efficiency factors for Class 1 dwellings, Class 2 sole-occupancy units and Class 4 parts of buildings in the energy efficiency provisions of the NCC; It applies in each NCC climate zone and jurisdiction.
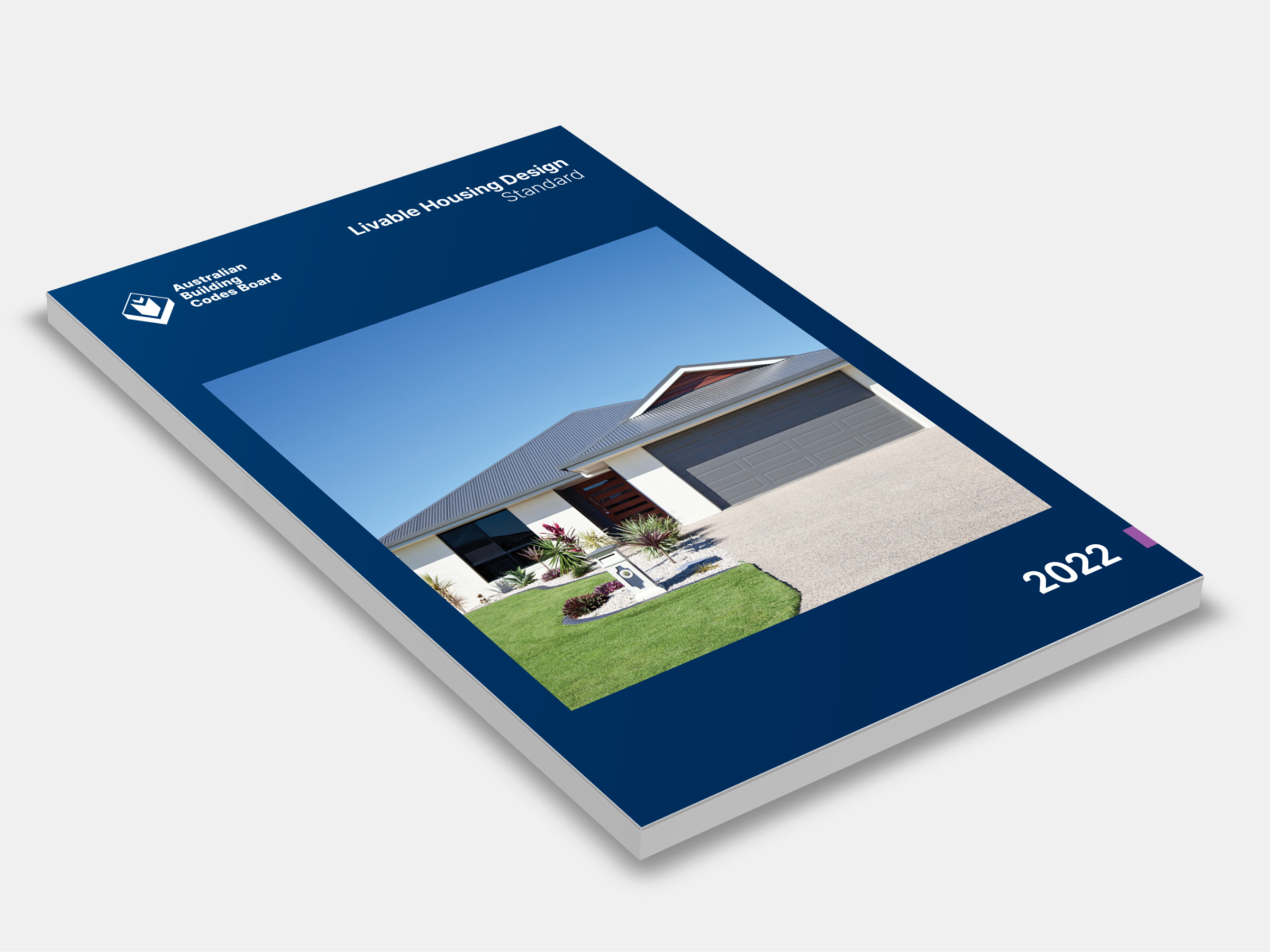
Type
Publisher
Australian Building Codes Board
Publisher
Australian Building Codes Board
Version:
2022.
(Latest)
Short Description
Provides a set of technical provisions that if complied with will enable dwellings to better meet the needs of the community, including older people and people with mobility limitations
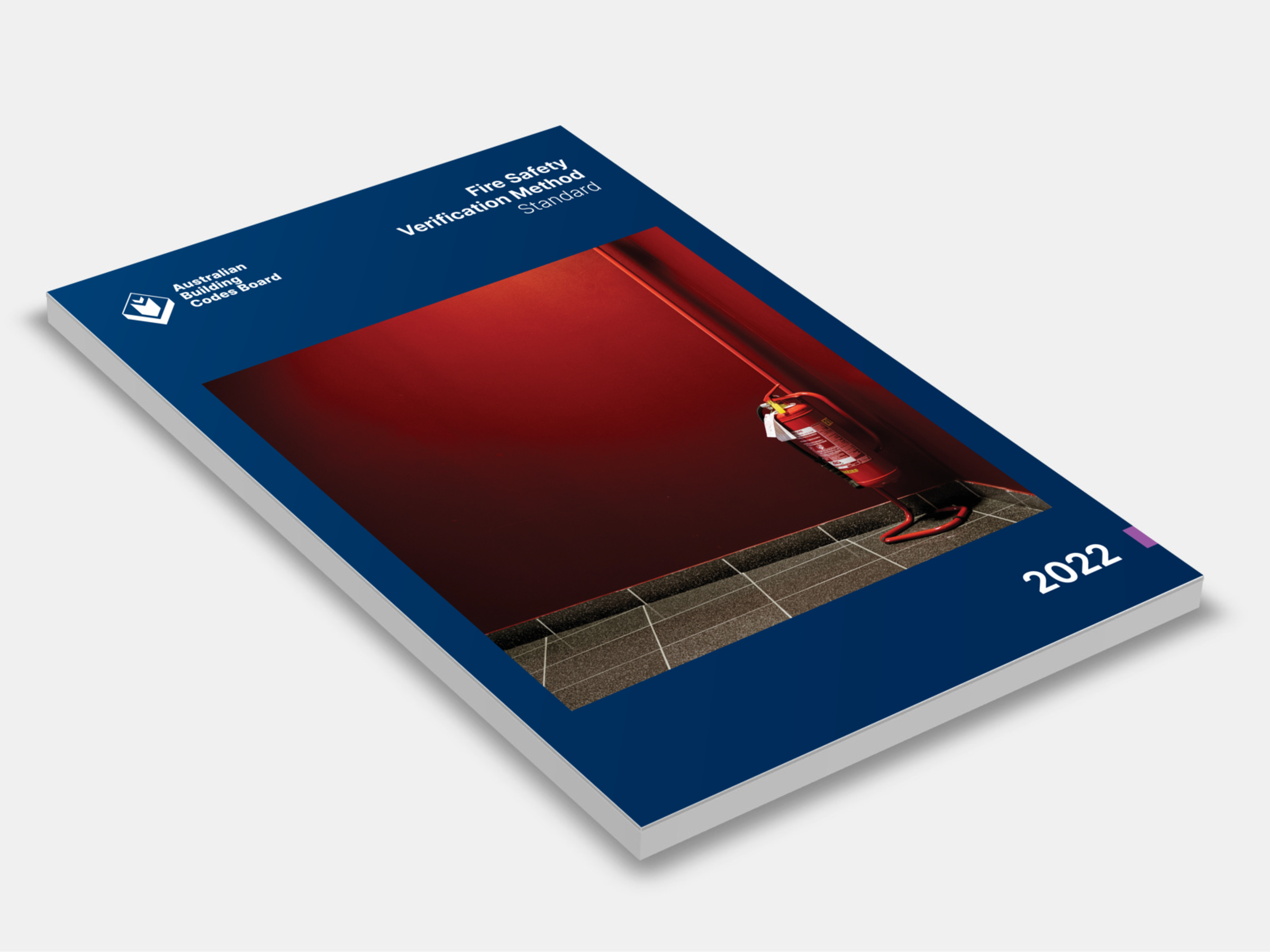
Type
Publisher
Australian Building Codes Board
Publisher
Australian Building Codes Board
Version:
2022.
(Latest)
Short Description
Provides a process for engineering the design of fire safety Performance Solutions. The document provides the flexibility required to develop Performance Solutions while still maintaining the level of safety required by the NCC.
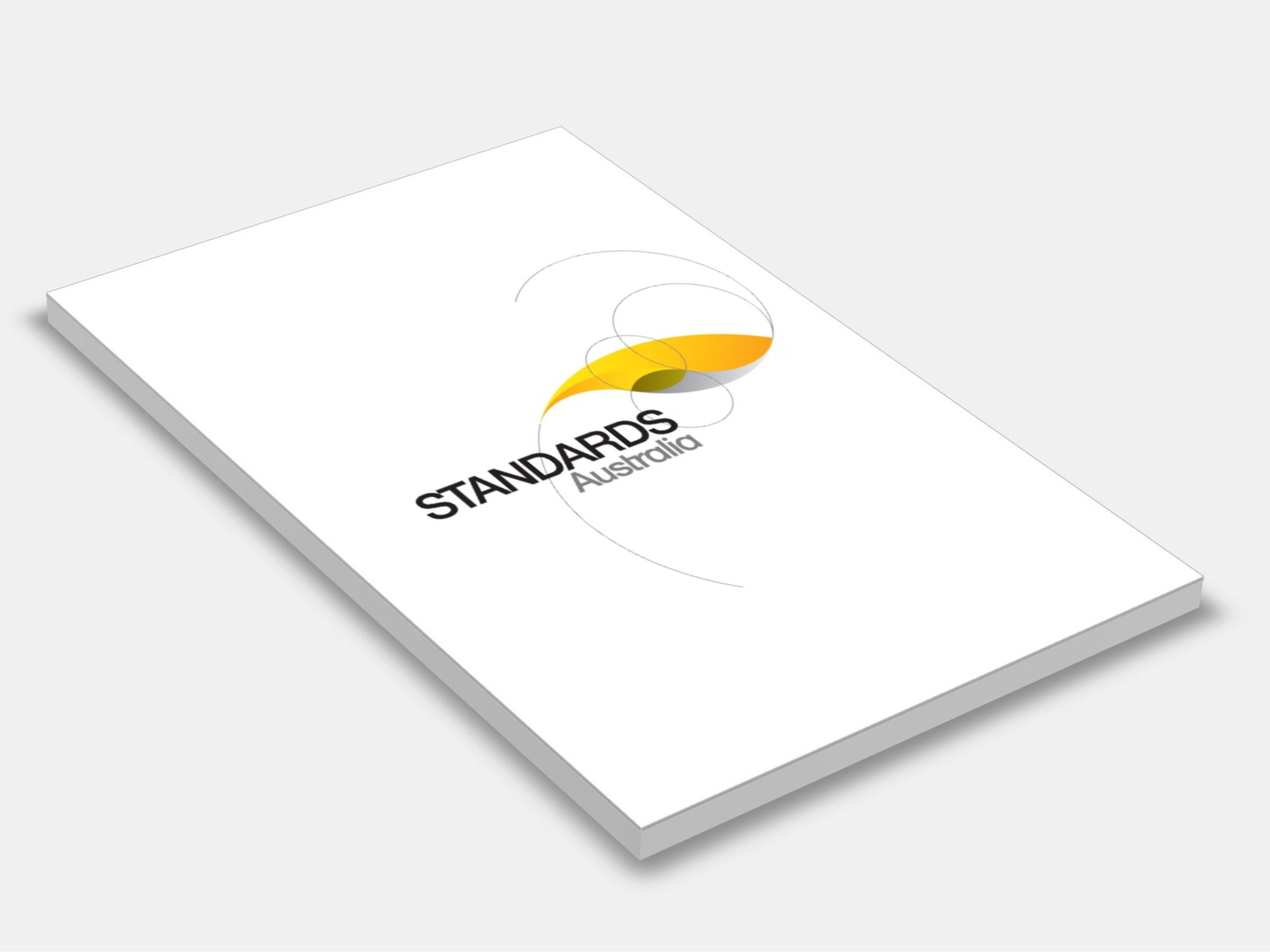
Type
Publisher
Standards Australia/Standards New Zealand
Publisher
Standards Australia/Standards New Zealand
Version:
First Edition 1999.
(Current)
Short Description
Sets out requirements for the materials, design and installation of corrugated fibre-reinforced cement roof and wall cladding; provides test procedures for the determination of resistance to wind force; appendix gives advice on the provision of roof ventilation.