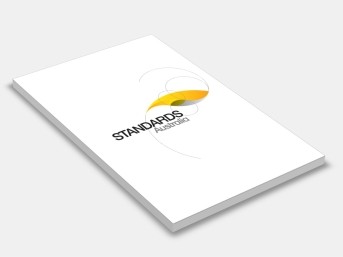AS 1428.1-2001 Design for access and mobility, Part 1: General requirements for access - New building work
Standards Australia
Supersedes: AS 1428.1-1998 Design for access and mobility, Part 1: General requirements for access - New building work
This Standard is part of a series which is comprised of the following:
1428 Design for access and mobility
1428.1 Part 1: General requirements for access — New building work
1428.2 Part 2: Enhanced and additional requirements — Buildings and facilities
1428.3 Part 3: Requirements for children and adolescents with physical disabilities
1428.4 Part 4: Tactile ground surface indicators for orientation of people with vision impairment.
The objective of this Standard is to provide building designers and users (architects, property owners, regulators, and the like) with the minimum design requirements for new building work, to enable access for people with disabilities.
The BCA is being revised in the area of access in order to address the requirements of the Disability Discrimination Act (DDA) as applied to access to and within new buildings and new building work. As part of the revision, relevant Australian Standards must also be revised. However, the time required for a complete revision of the AS 1428 suite would unnecessarily delay the needed changes.
Because of the variety of situations that may need to be addressed when designing buildings and facilities, it was seen as necessary for the Standards to provide a range of data so that the requirements for access can be met and to also allow for flexibility in design where limitations are imposed by other building conditions. The intention was to make the Standard a practical reference document for designers, particularly with regard to problem areas such as doorways and sanitary facilities.
Part 1 of the series (this Standard) deals with those aspects of access to and within a building which are regulated by the BCA, including references to sanitary facilities for hildren in accordance with AS 1428.3. AS 1428.2 covers those items not covered by building regulations such as furniture and fittings.
Statements expressed in mandatory terms in notes to tables and figures are deemed to be requirements of this Standard.
The terms ‘normative’ and ‘informative’ have been used in this Standard to define the application of the appendix to which they apply. A ‘normative’ appendix is an integral part of a Standard, whereas an ‘informative’ appendix is only for information and guidance.
First published as part of AS CA52.1-1968. Revised and redesignated AS 1428-1977. Revised and redesignated in part as AS 1428.1-1988. Second edition 1993. Third edition 1998. Jointly revised and redesignated as AS 1428.1:2001.
This Standard specifies the design requirements applicable to new building work, excluding work to private residences, to provide access for people with disabilities. Particular attention is given to accessways and circulation spaces and consistent linkages suitable for use by people who use wheelchairs, and access and facilities for people with ambulatory disabilities and for people with sensory disabilities.
NOTES:
1: This Standard does not include requirements for furniture and fitments used in the fitouts of such buildings (see Preface).
2: Buildings that are purpose-built for people with disabilities should be designed with regard for the special need of the occupants of these buildings over and above the requirements of the BCA and this Part of the Standard.
3: This Standard may also be applied for the provision of access to existing buildings.
Contents:
1: Scope
2: Application
3: Referenced Documents
4: Definitions
5: Walkways, Ramps And Landings
6: Handrails And Grabrails
7: Doorways, Doors And Circulation Space At Doorways
8: Lifts
9: Stairways
10: Sanitary Facilities
11: Controls
12: Surface On A Continuous Accessible Path Of Travel
13: Car Parking Facilities
14: Signs Indicating Access For People With Disabilities
15: Seating In Places Of Public Entertainment
16: Hearing Augmentation Listening Systems
17: Lighting
Appendix A: Examples Of Kerbs
Appendix B: Angles Of Approach For Walkways, Ramps And Landings
Appendix C: Circulation Spaces At Doorways On A Continuous Accessible Path Of Travel
Appendix D: Luminance Contrast
Appendix E: Example Of Shower Recess And Circulation Space For Three-Sided Shower Enclosures
Access for People with Disabilities.
ACROD; Australian Association of Occupational Therapists; Australian Building Codes Board; Australian Industry Group; Australian Institute of Building; Australian Institute of Building Surveyors; Blind Citizens Australia; Commonwealth Department of Veterans’ Affairs; Consumers’ Federation of Australia; Deafness Forum of Australia; Housing Industry Association; Master Builders Australia; Physical Disability Council of Australia; Property Council of Australia; The Royal Australian Institute of Architects.
