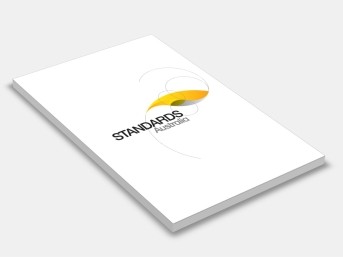AS 1684.2-2010 Residential timber-framed construction, Part 2: Non-cyclonic areas
Standards Australia
Supersedes: AS 1684.2-2006 Residential timber-framed construction, Part 2: Non-cyclonic areas
Supersedes: AS 1684.2-2006 AMDT 1 Residential timber-framed construction, Part 2: Non-cyclonic areas
Draft Designation: DR AS 1684.2This Standard incorporates Amendment No. 1 (June 2012) and Amendment No. 2 (October 2013). The changes required by the Amendment are indicated in the text by a marginal bar and amendment number against the clause, note, table, figure or part thereof affected.
The objective of this Standard is to provide the building industry with procedures that can be used to determine building practice, to design or check construction details, and to determine member sizes, and bracing and fixing requirements for timber-framed construction in non-cyclonic areas.
First published as AS O56-1946. Second edition 1948. Revised and redesignated as AS CA38-1971. Revised and redesignated as AS 1684-1975. Third edition 1992. Revised and redesignated in part as AS 1684.2-1999. Third edition 2010. Reissued incorporating Amendment No. 1 (June 2013). Reissued incorporating Amendment No. 2 (October 2013).
This Standard incorporates Amendment No. 1 (June 2012) and Amendment No. 2 (October 2013). The changes required by the Amendment are indicated in the text by a marginal bar and amendment number against the clause, note, table, figure or part thereof affected.
The objective of this Standard is to provide the building industry with procedures that can be used to determine building practice, to design or check construction details, and to determine member sizes, and bracing and fixing requirements for timber-framed construction in non-cyclonic areas.
Contents:
Section 1: Scope And General
Section 2: Terminology And Definitions
Section 3: Substructure
Section 4: Floor Framing
Section 5: Flooring And Decking
Section 6: Wall Framing
Section 7: Roof Framing
Section 8: Racking And Shear Forces (Bracing)
Section 9: Fixings And Tie-Down Design
Appendix A: Typical Construction Mass
Appendix B: Durability
Appendix C: Interpolation
Appendix D: Examples—Foundation Bearing Area And Even Distribution Of Bracing
Appendix E: Moisture Content And Shrinkage
Appendix F: Racking Forces⎯Alternative Procedure
Appendix G: Timber Species And Properties
Appendix H: Storage And Handling
Appendix I: Collar Ties With Multiple Rows Of Underpurlins
Appendix J: Building Practices For Engineered Wood Products (EWPs)
Timber Framing.
TM-010
A3P; Association of Consulting Engineers, Australia; Australian Building Codes Board; Australian Institute of Building; Building Research Association of New Zealand; CSIRO Manufacturing and Infrastructures Technology; Engineered Wood Products Association of Australasia; Engineers Australia; Forest Industries Federation (WA); Frame and Truss Manufacturers Association Australia; Housing Industry Association; Master Builders, Australia; New Zealand Timber Industry Federation; Scion; South Australian Housing Trust; Timber and Building Materials Association, NSW; Timber Development Association, NSW; Timber Queensland.
