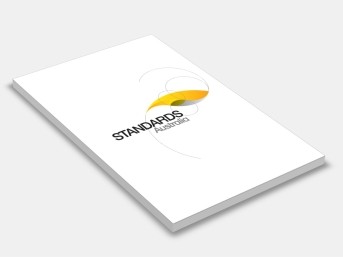AS 4055:2021 Wind loads for housing
Standards Australia
Supersedes: AS 4055-2012 Amd 1:2015 Wind loads for housing
Supersedes: AS 4055-2012 Wind loads for housing
Draft Designation: DR AS 4055:2021The objective of this document is to provide designers, builders and manufacturers of building products that are affected by wind loading with a range of wind speed classes that can be used to design and specify such products for use in housing that are within the limits of this document.
This revision aims to improve modelling of topographic effects and also to harmonize with recent changes to AS/NZS 1170.2.
The major changes in this edition are as follows:
(a) The scope has been revised to include the limitation to NCC Class 1 and 10a buildings. This has always been the intention of this document as reflected in the definition of house (1.4.4), but the limitation is more obvious when presented in the Scope.
(b) The wind speeds for each wind classification remain unchanged.
(c) Table 2.2 has been updated to include revision to AS/NZS 1170.2 which allows interpolation of wind speed between the boundaries of cyclonic regions C and D.
(d) Figure 1.2 has been modified to clarify definition of height of house when house site has batters (e.g. retaining walls) adjacent to the house.
(e) Definitions for terrain categories (see Clause 2.3) have been revised to align with those in AS/NZS 1170.2 and to clarify the differences between the categories.
(f) The calculation of topographic class (see Clause 2.4) had previously used the maximum slope of the topographic feature. The revision has been made to explicitly use the derived maximum slope that runs through the house site. The diagram of the cross-section of a hill better shows the measurements required to assess topographic class.
(g) The example of topographic classes in Appendix B has been changed to reflect the definition of topographic classes.
(h) The example of terrain categories and shielding in Appendix C has been changed to reflect the definition of terrain categories and shielding.
(i) Nomenclature of “r” and “w” has been added to the wind classifications (see Clause 2.6) which is used to evaluate roof and wall pressures, including elements on openings such as windows and doors. No change has been made to the pressures used for each classification.
(j) Tables 5.2(B) to 5.2(M) have been amended to address minor discrepancies between values in the previous edition and those calculated from the formulae in Appendix A.
The figures in Appendix A have been reproduced with permission from Department of Resources, Queensland © State of Queensland 2021.
The term “informative” has been used in this Standard to define the application of the Appendix to which it applies. An “informative” appendix is only for information and guidance.
Originated as AS 4055-1992. Third edition 2012. Fourth edition 2021.
This document specifies site wind speed classes for determining design wind speeds and wind loads for NCC Class 1 and 10a buildings within the geometric limits given in Clause 1.2. The classes are for use in the design of housing and for design, manufacturing and specifying of building products and systems used for housing.
Wind loads for NCC Class 1 and 10a buildings that are not within the geometric limits given in Clause 1.2 and other NCC building classes, i.e. Class 2 to 9 buildings, are outside the scope of this document.
NOTE 1: Commentary on the clauses of this document is given in Appendix A.
NOTE 2: A worked example for the determination of topography is given in Appendix B.
NOTE 3: Worked examples for the determination of terrain category and shielding class are given in Appendix C.
NOTE 4: A worked example for racking forces is given in Appendix D.
NOTE 5: Refer to AS/NZS 1170.2 for buildings that are outside the geometric and other limitations of this document.
Contents:
Section 1: Scope And General
Section 2: Wind Loads
Section 3: Calculation Of Pressures And Forces
Section 4: Uplift Forces
Section 5: Racking Forces
Appendix A: Commentary
Appendix B: Determination Of Topographic Class Example
Appendix C: Selection Of Terrain Category And Shielding Class Examples
Appendix D: Racking Forces Example
Wind Loads for Housing.
Australian Building Codes Board; Australian Glass and Window Association; Australian Institute of Building Surveyors; Australian Roofing Tile Association; Concrete Masonry Association of Australia ; Cyclone Testing Station; Forest and Wood Products Australia; Housing Industry Association; Master Builders Australia; Think Brick Australia.
