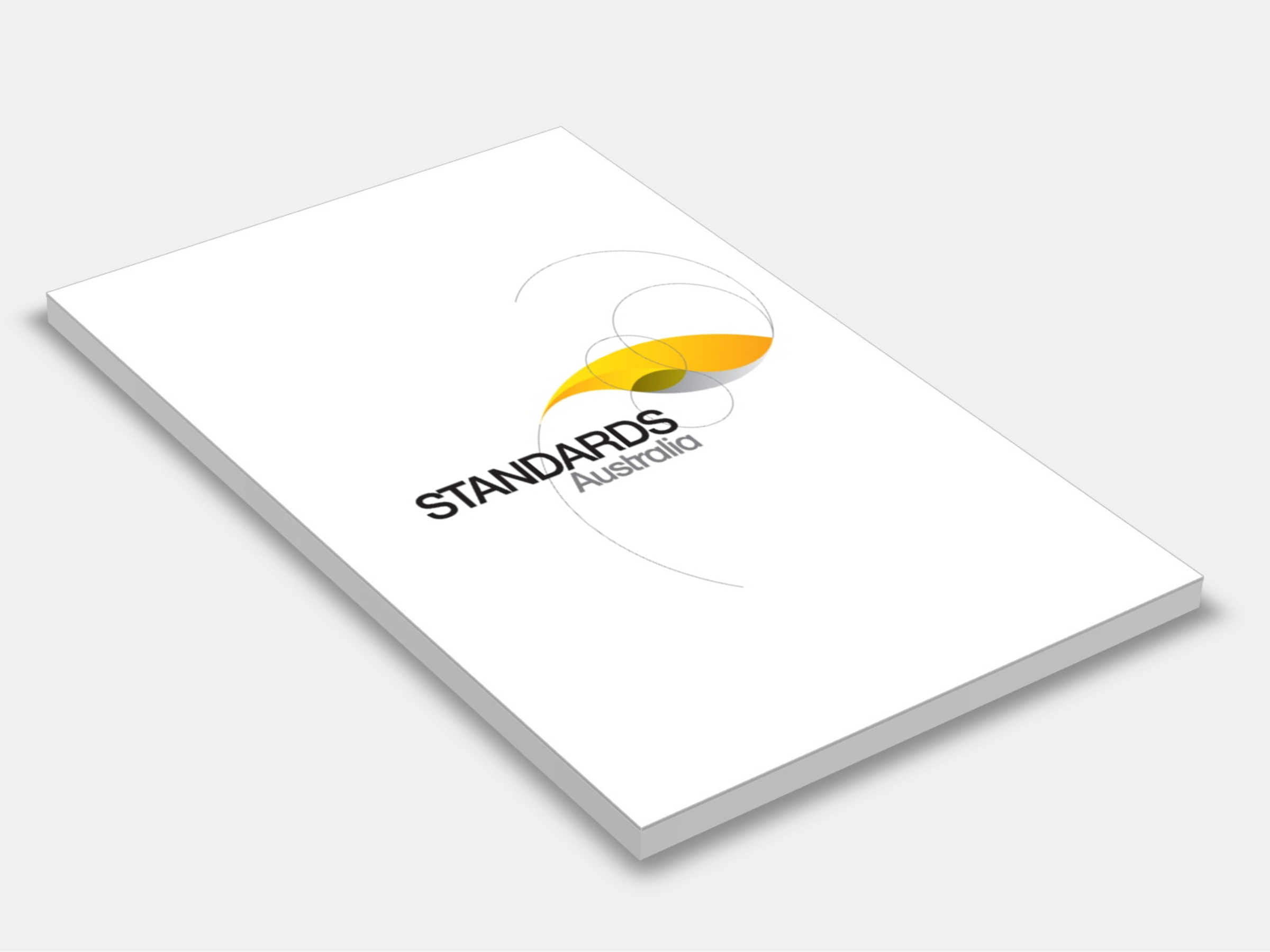
Type
Publisher
Standards Australia
Publisher
Standards Australia
Version:
First Edition 2016.
(Current)
Short Description
Sets out the design methods, assumptions and other criteria, including uplift forces and racking pressures, suitable for the design of timber-framed buildings constructed within the limitations and parameters of, and using the building practice described in, AS 1684.2, AS 1684.3 and AS 1684.4.
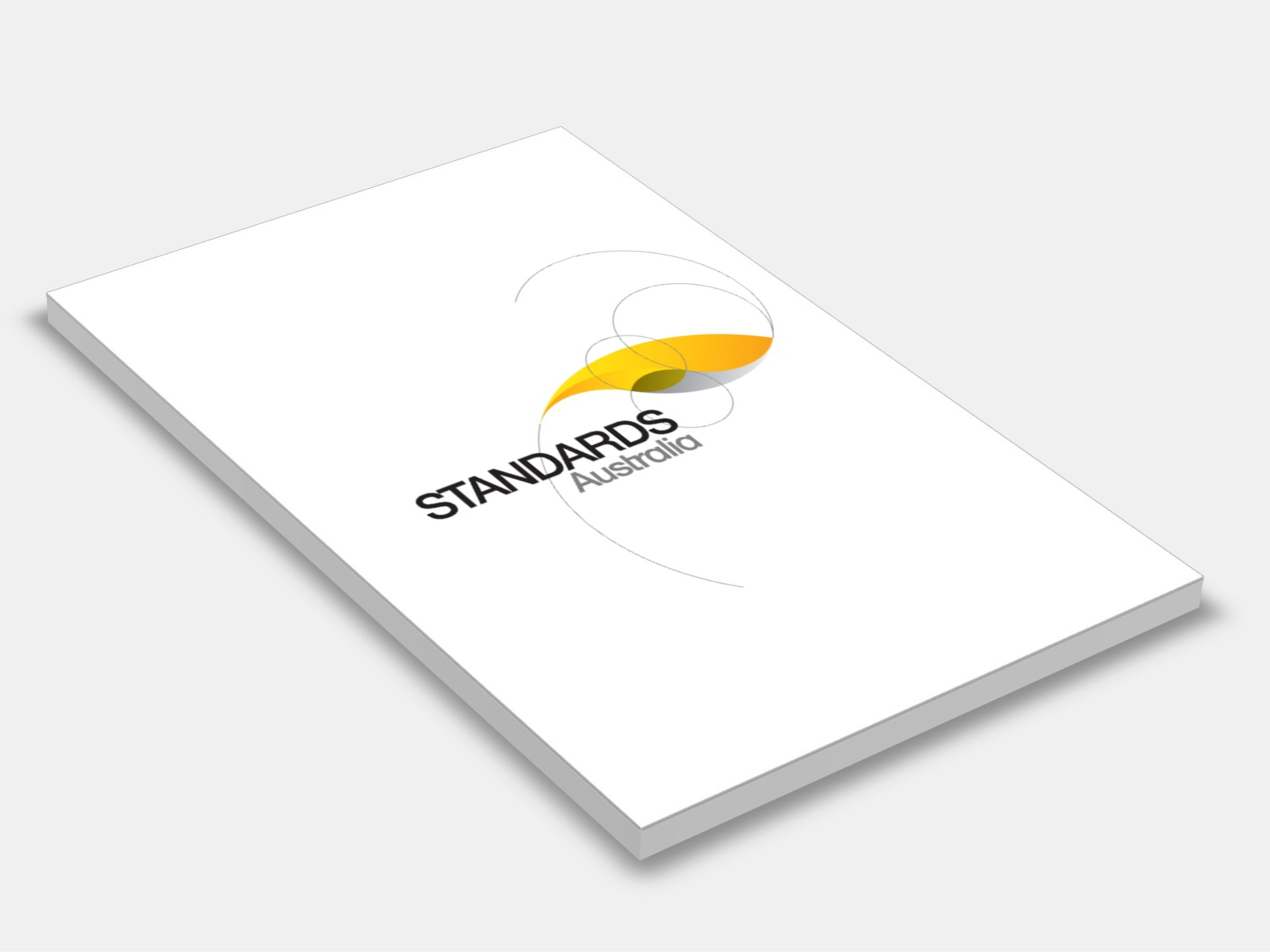
Type
Publisher
Standards Australia
Publisher
Standards Australia
Version:
Second Edition 2015.
(Current)
Short Description
Sets out requirements on installing insulation in both new dwellings during construction and the retrofitting of insulation in existing buildings.
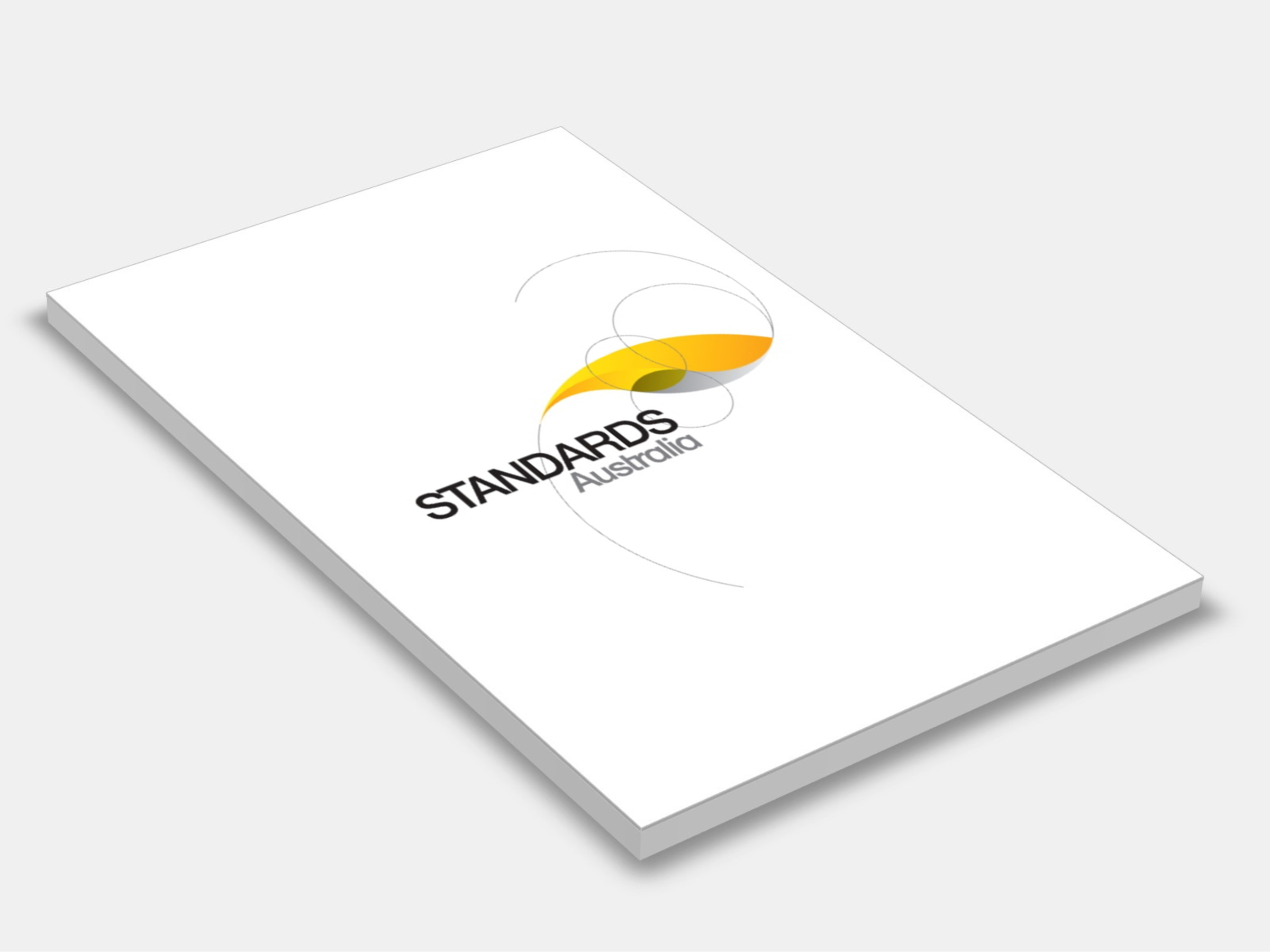
Type
Publisher
Standards Australia
Publisher
Standards Australia
Version:
Second Edition 2004.
(Current)
Short Description
Specifies basic requirements for the bracing, connection and installation of nailplated timber roof trusses. Requirements are given for supporting structures, roof truss installation, roof bracing, truss connection and overhangs.
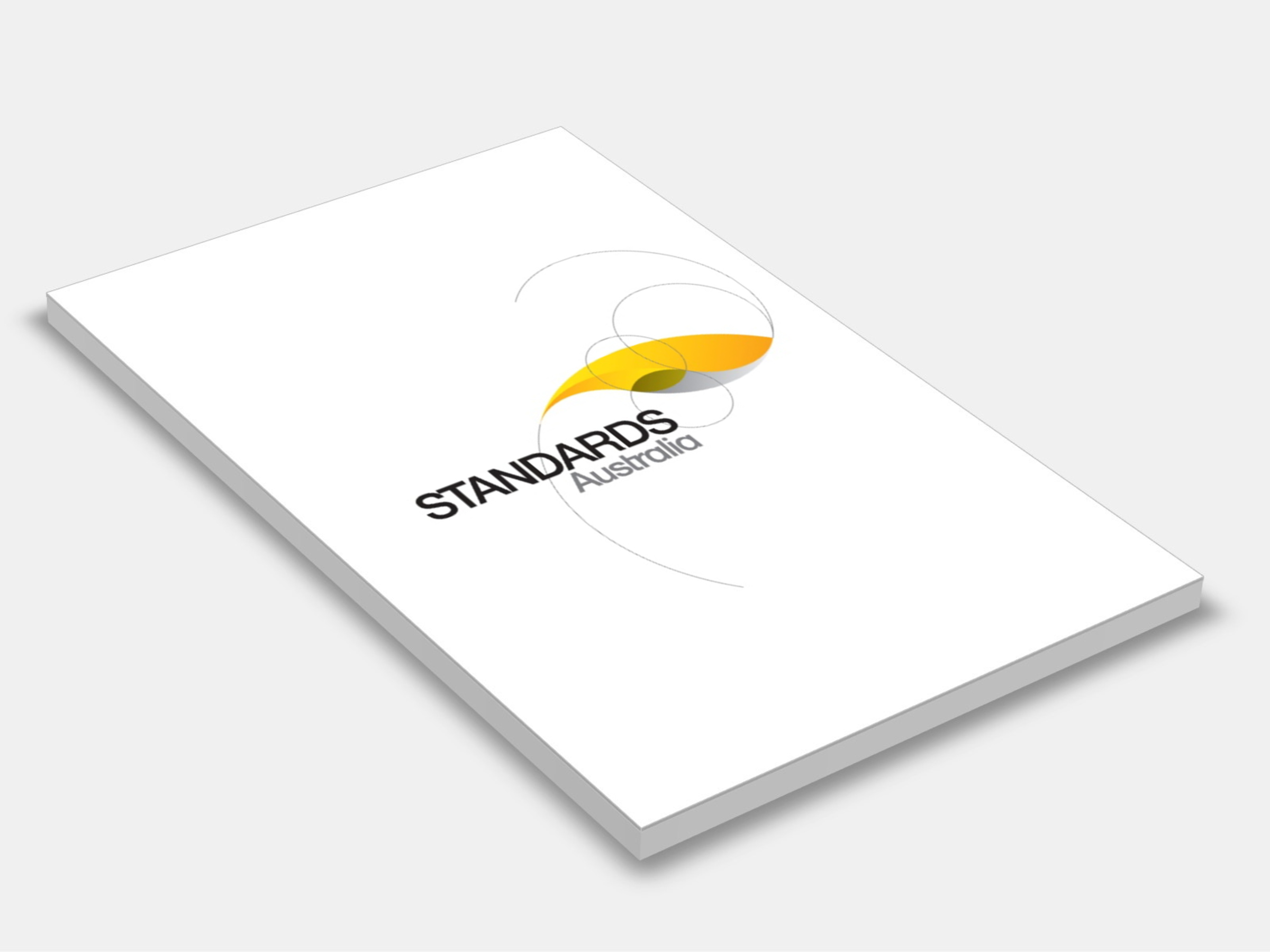
Type
Publisher
Standards Australia
Publisher
Standards Australia
Version:
First Edition 1999.
(Current)
Short Description
Sets out requirements for the placement and fixing of terracotta, fibre cement and timber shingles and slates only to roofs of buildings intended for domestic, commercial and light industrial purposes.
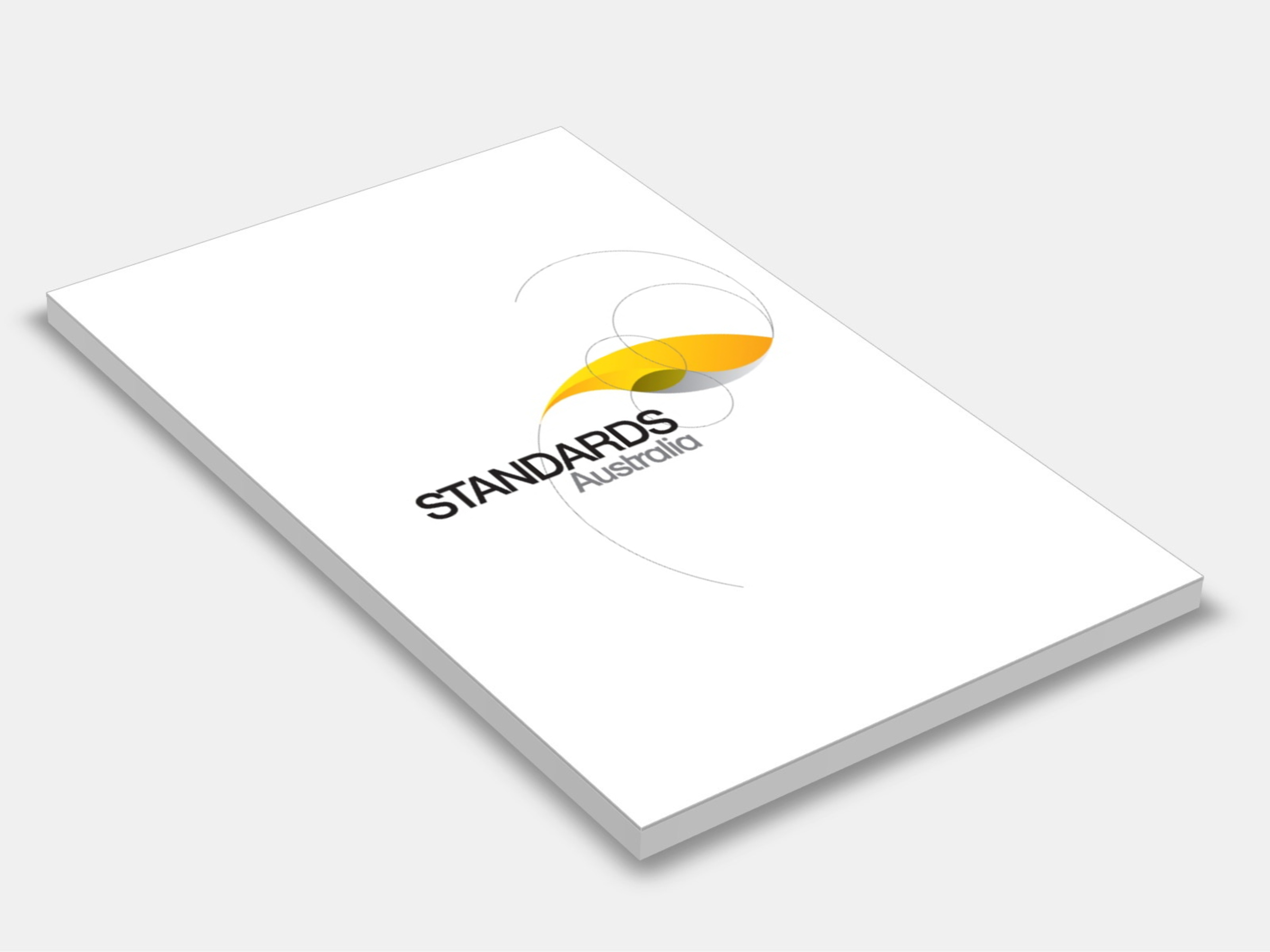
Type
Publisher
Standards Australia
Publisher
Standards Australia
Version:
Fourth Edition 2010.
(Pending Revision)
Short Description
Specifies requirements for the building industry with procedures that can be used to determine building practice, to design or check construction details, and to determine member sizes, and bracing and fixing requirements for timber-framed construction in non-cyclonic wind classifications N1 and N2. Also referred to as the timber framing code.
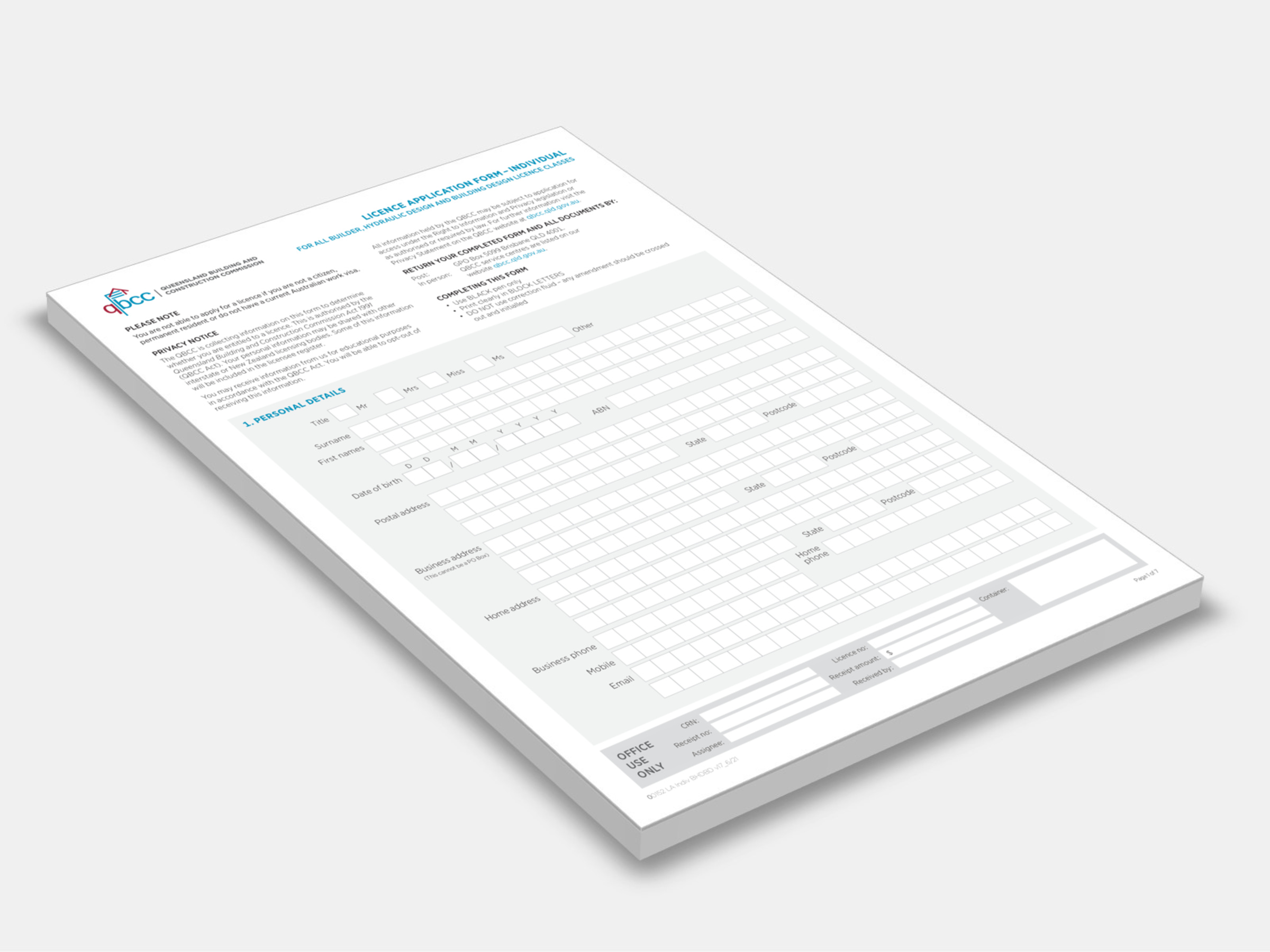
Type
Publisher
Queensland Building And Construction Commission
Publisher
Queensland Building And Construction Commission
Version:
2021.
(Current)
Short Description
You are not able to apply for a licence if you are not a citizen, permanent resident or do not have a current Australian work visa.
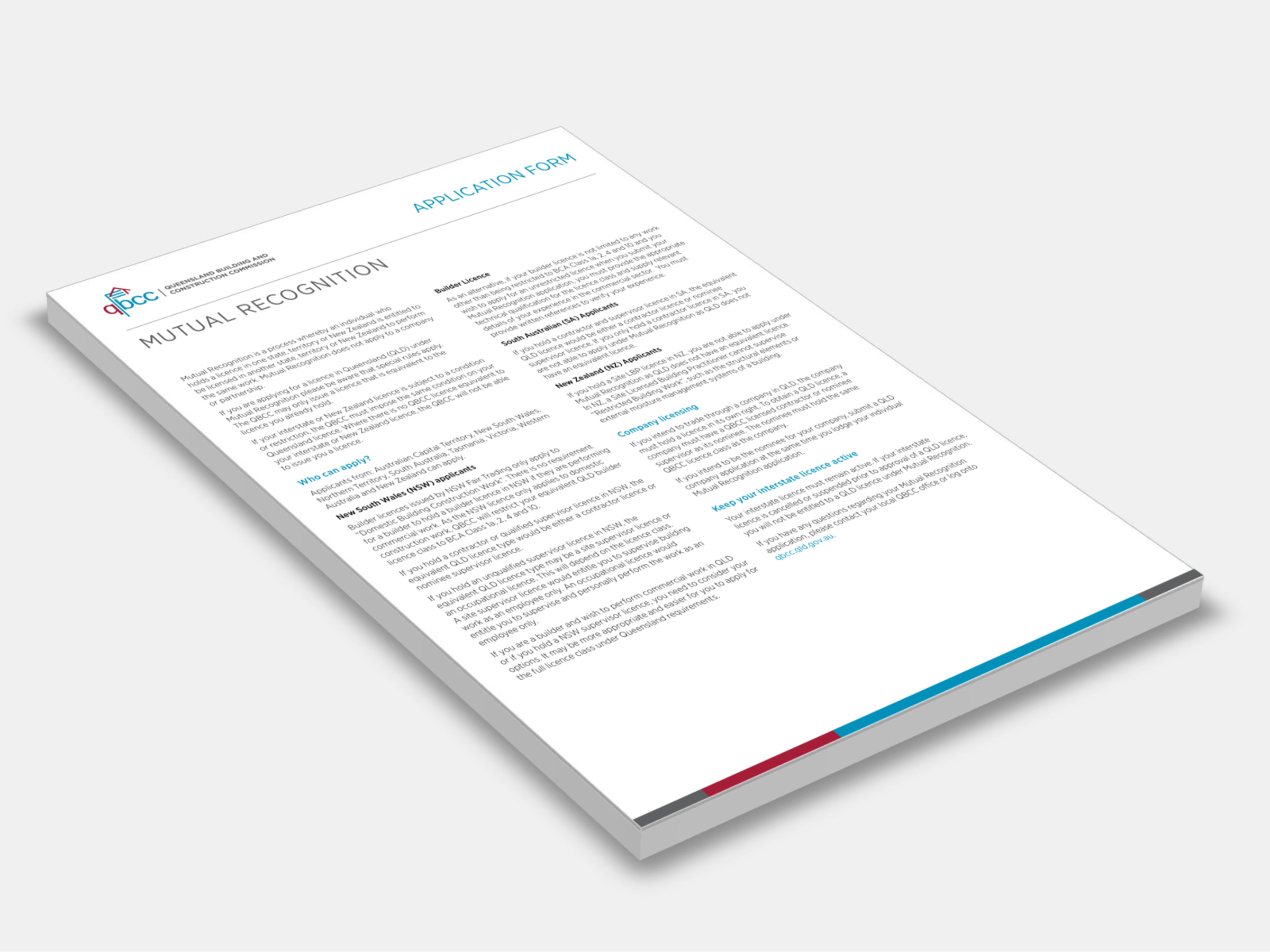
Type
Publisher
Queensland Building And Construction Commission
Publisher
Queensland Building And Construction Commission
Version:
2022.
(Current)
Short Description
Applicants from: Australian Capital Territory, New South Wales, Northern Territory, South Australia, Tasmania, Victoria, Western Australia and New Zealand can use this form.
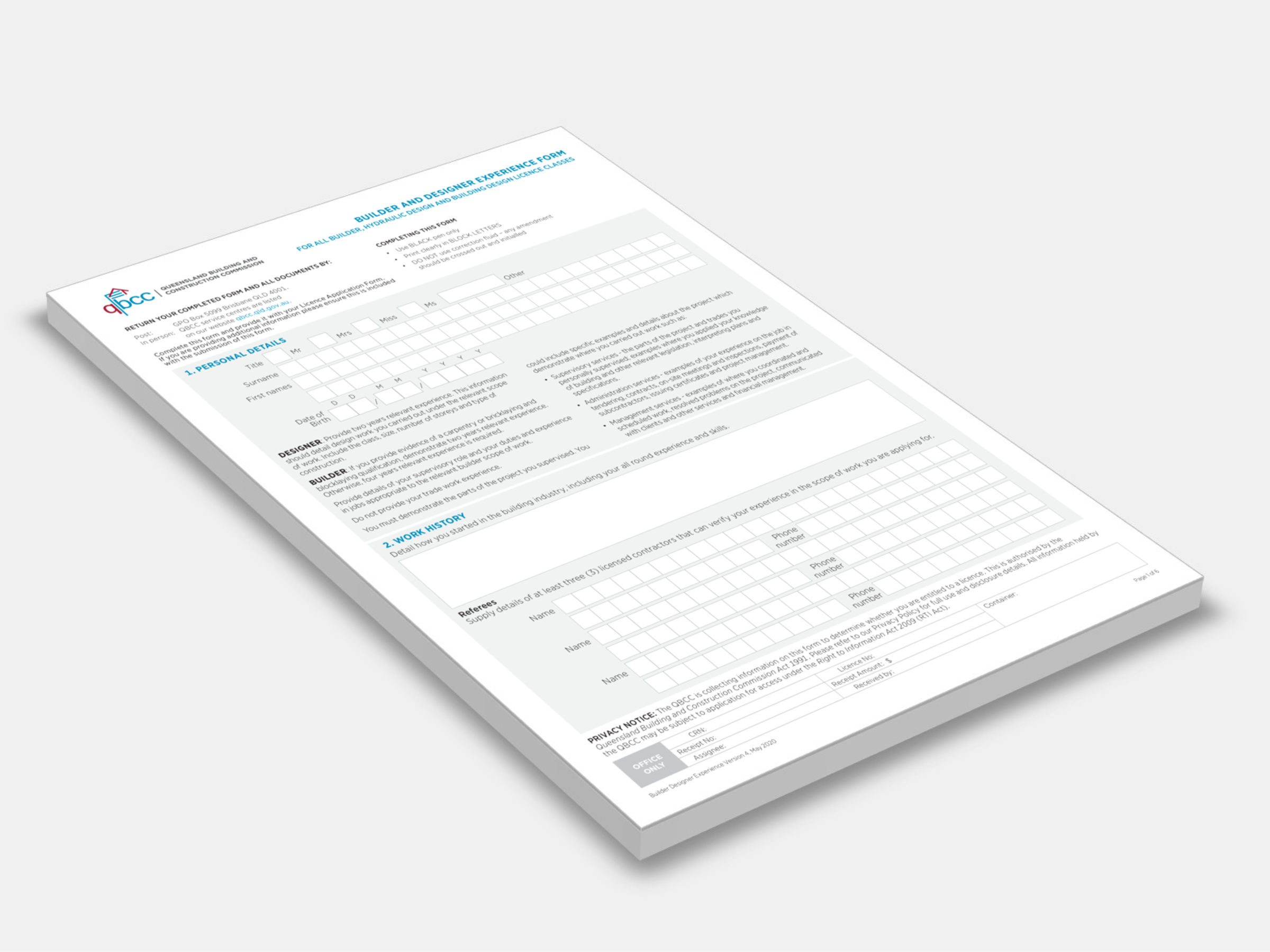
Type
Publisher
Queensland Building And Construction Commission
Publisher
Queensland Building And Construction Commission
Version:
2020.
(Current)
Short Description
Builder And Designer Experience Form.
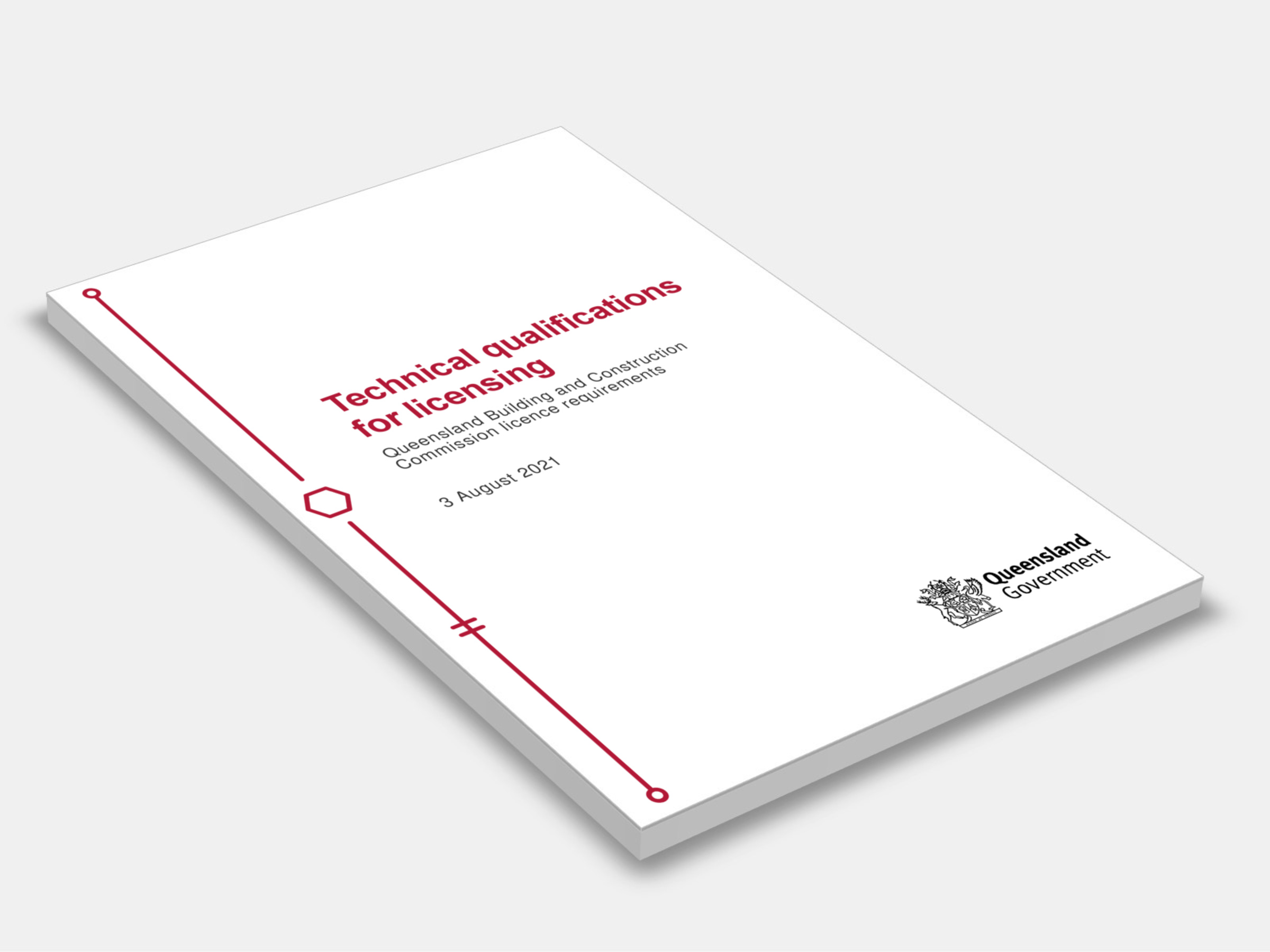
Type
Publisher
Queensland Government
Publisher
Queensland Government
Version:
2021.
(Current)
Short Description
Sets out the technical qualifications required for each class of licence under Schedules 2, 3 and 3A of the QBCC Regulation.
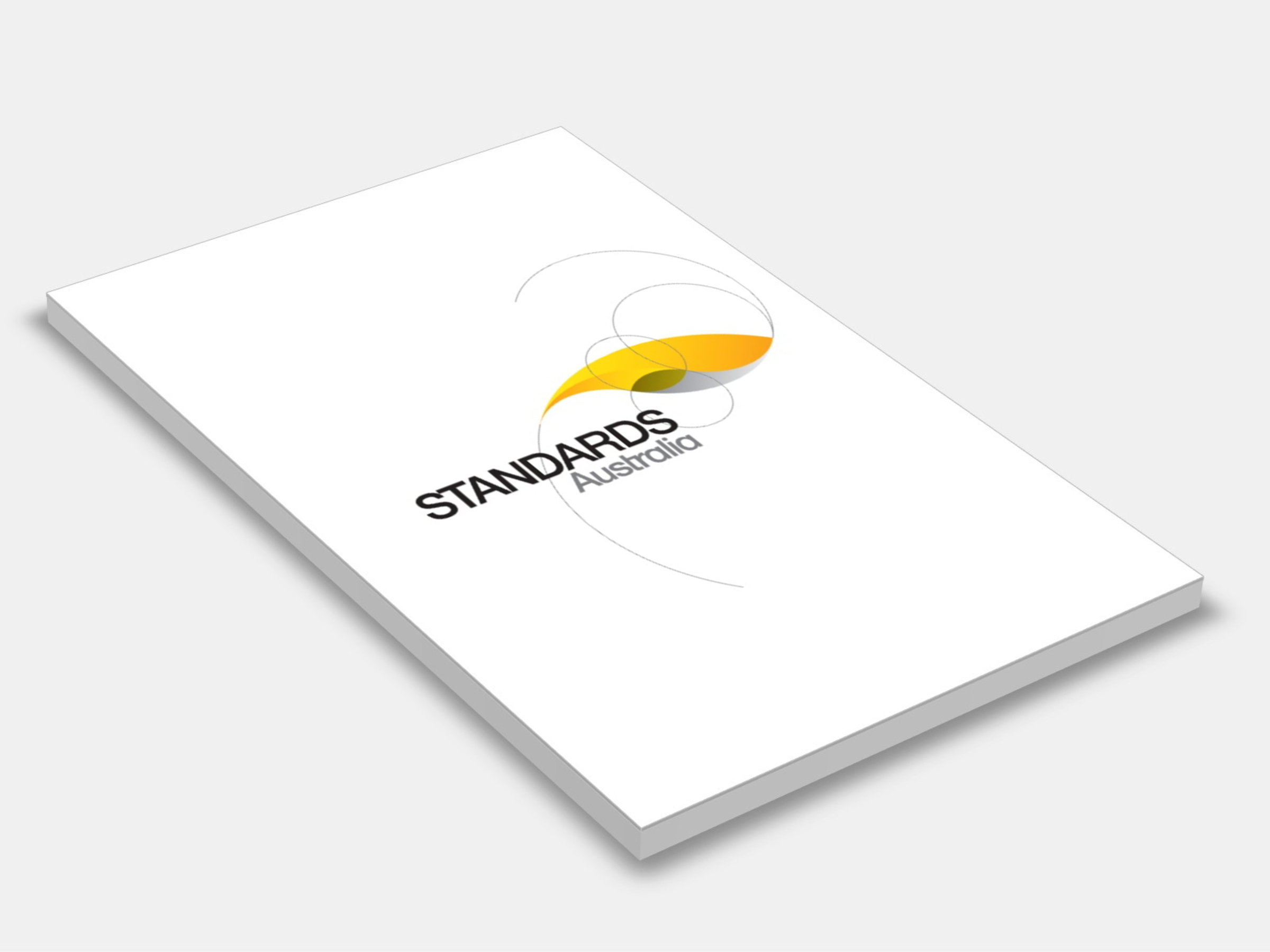
Type
Publisher
Standards Australia
Publisher
Standards Australia
Version:
Fourth Edition 2021.
(Current)
Short Description
Provides the building industry with procedures that can be used to determine building practice, to design or check construction details, and to determine member sizes, and bracing and fixing requirements for time-framed construction in cyclonic area.