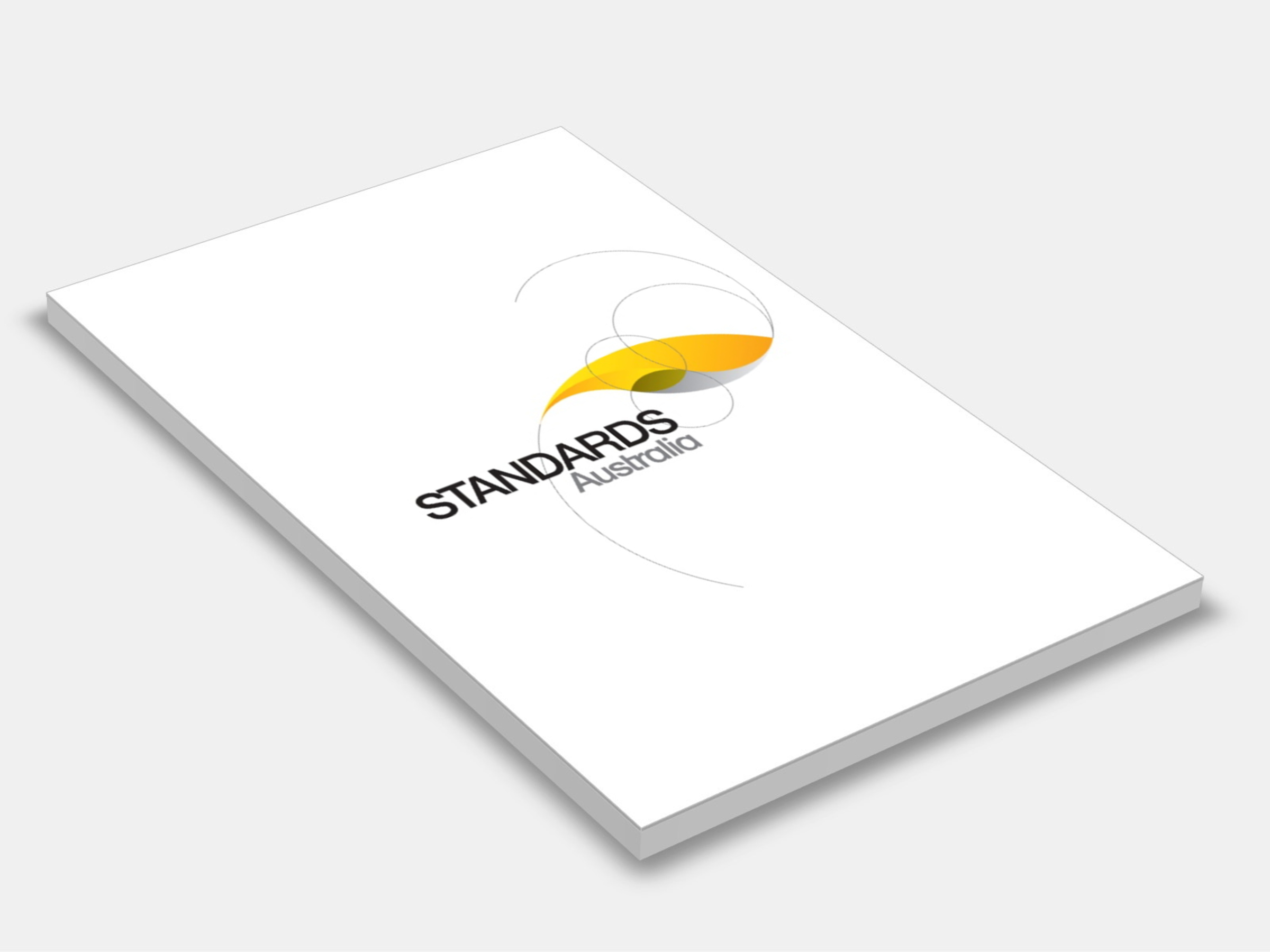
Type
Publisher
Standards Australia
Publisher
Standards Australia
Version:
Fourth Edition 2011.
(Pending Revision)
Short Description
Sets out requirements for the classification of a site and the design and construction of a footing system for a single dwelling house, town house or the like which may be detached or separated by a party wall or common wall but not situated vertically above or below another dwelling.
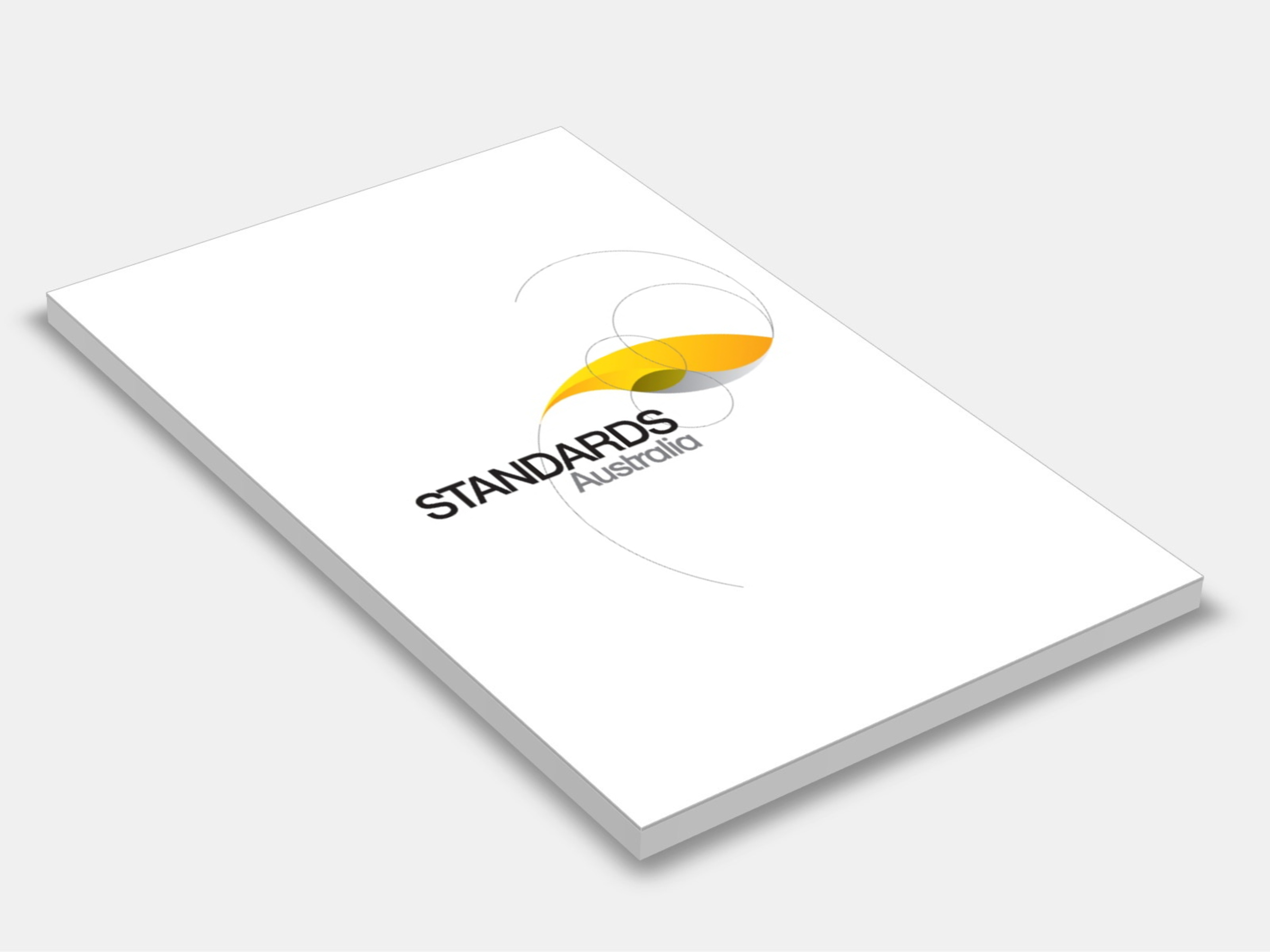
Type
Publisher
Standards Australia
Publisher
Standards Australia
Version:
Second Edition 1995.
(Current)
Short Description
Specifies requirements for the design, fabrication, erection and stripping of formwork as well as the evaluation and repair of the formed concrete surface; colour evaluation charts are included in an Appendix.
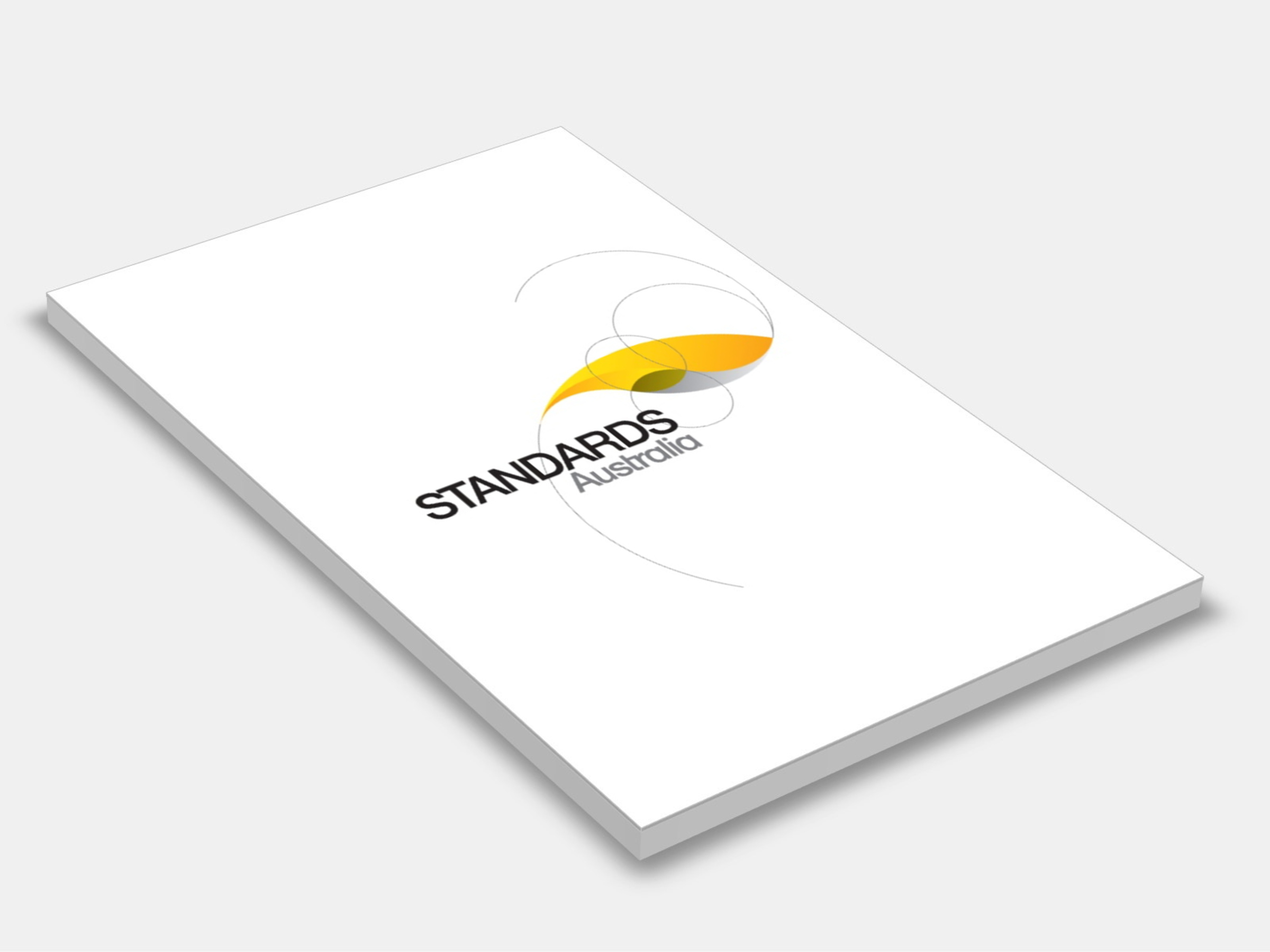
Type
Publisher
Standards Australia
Publisher
Standards Australia
Version:
Fifth Edition 2018.
(Current)
Short Description
The AS 3600 Concrete code; AS 3600 2009 specifies minimum requirements for the design and construction of concrete building structures and members that contain reinforcing steel or tendons, or both; sets out requirements for plain concrete and pedestal footings.
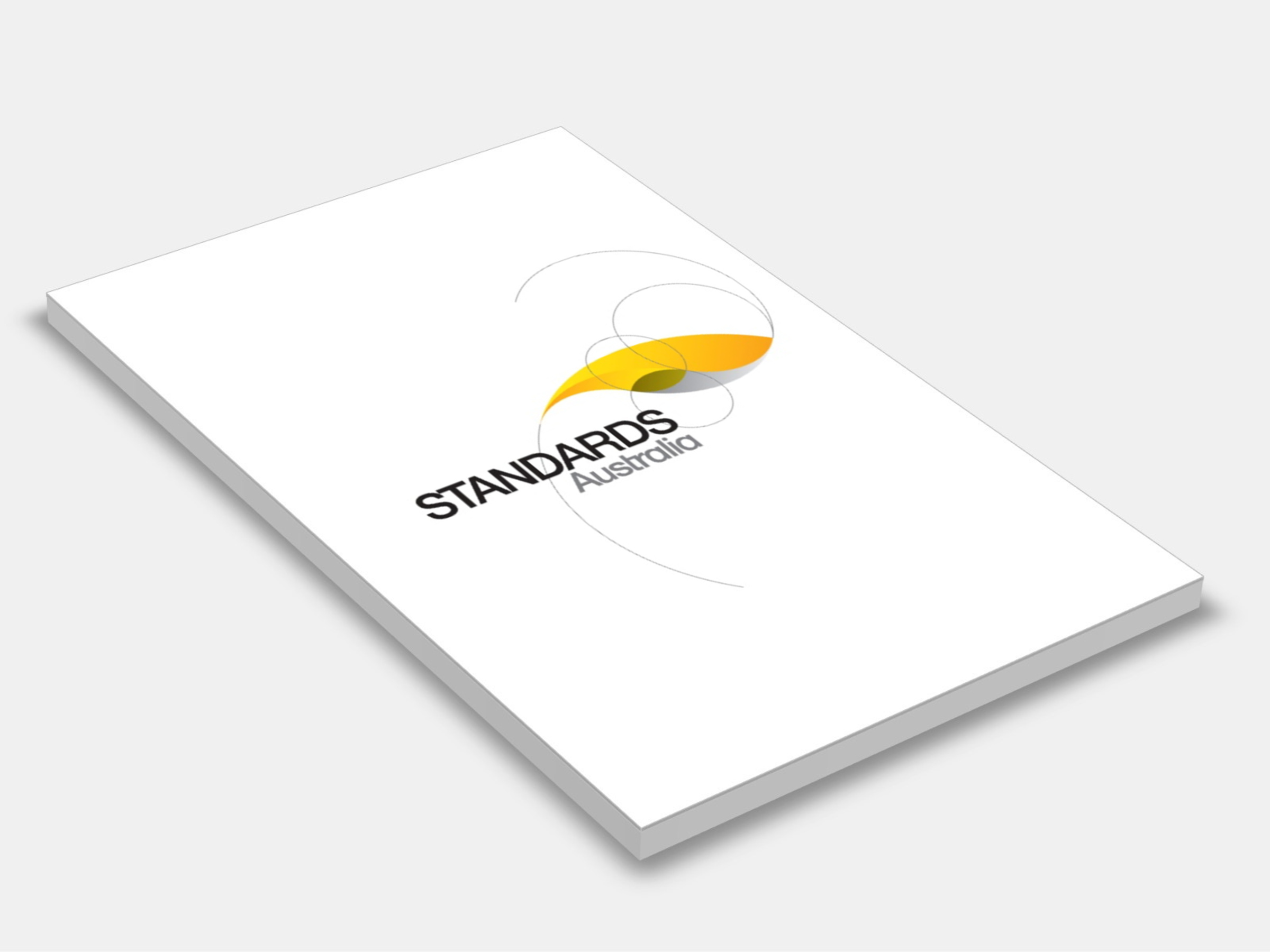
Type
Publisher
Standards Australia
Publisher
Standards Australia
Version:
Second Edition 2018.
(Current)
Short Description
Sets out (a) the requirements for the documentation of architectural, structural and construction information necessary for formwork design and construction; (b) architectural requirements and procedures covering the specification of the quality, tolerance, colour, and evaluation of off-form or as-repaired in situ or precast concrete surfaces; and (c) structural requirements that- (i) are critical to the stability, strength and serviceability of the permanent structure during construction and once completed; and (ii) affect the formwork design and construction.
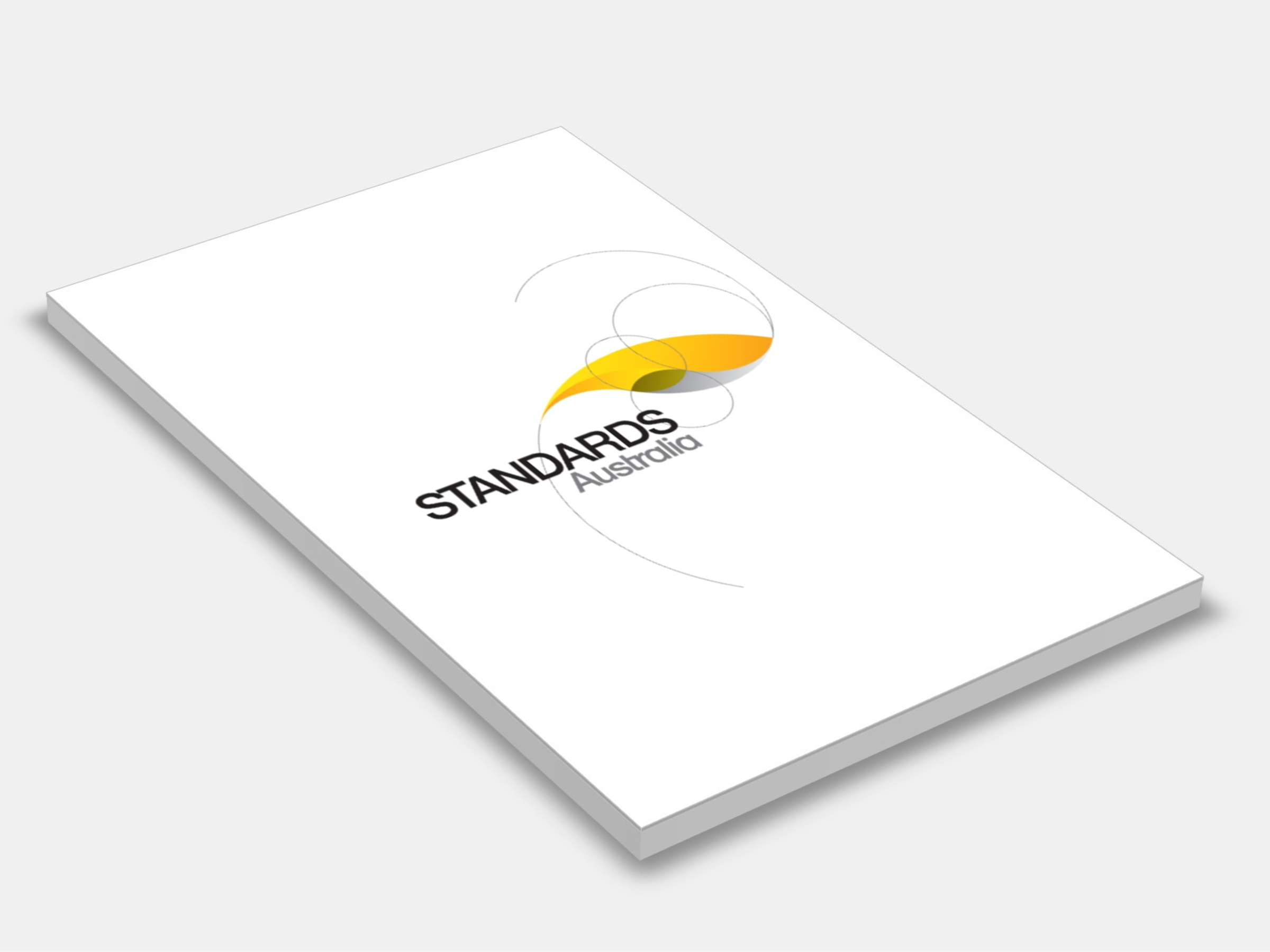
Type
Publisher
Standards Australia
Publisher
Standards Australia
Version:
Second Edition 2015.
(Current)
Short Description
Provides requirements for planning, construction, design, casting, transportation, erection and incorporation into the final structure of prefabricated concrete elements in building construction; applies to prefabricated concrete elements including, but not limited to, wall elements, columns, beams, flooring and facade elements used in building construction.
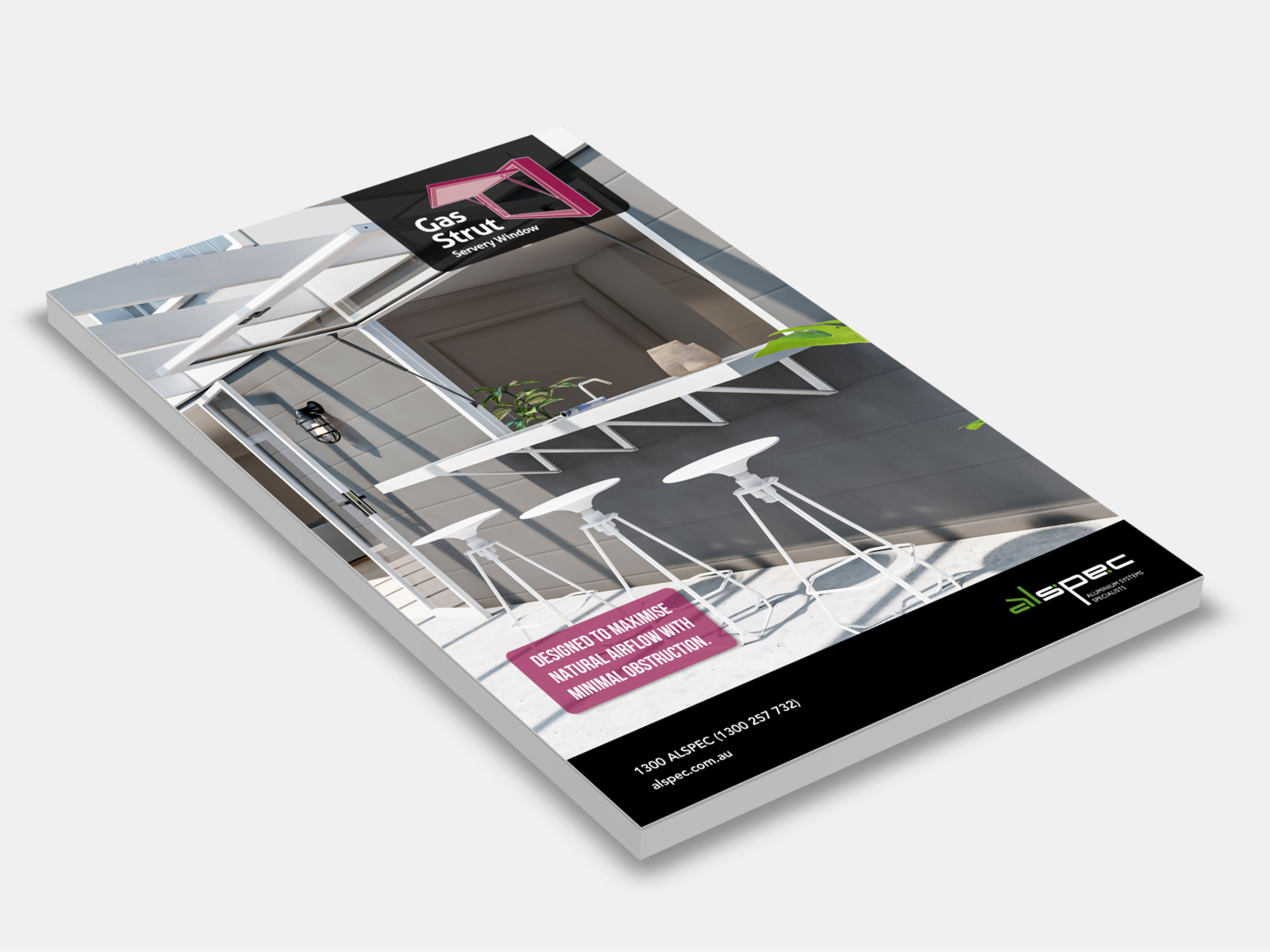
Type
Publisher
Alspec
Publisher
Alspec
Version:
2020.
(Current)
Short Description
The Gas Strut Servery window from Alspec offers is a versatile Servery window that is easy to fabricate and install.
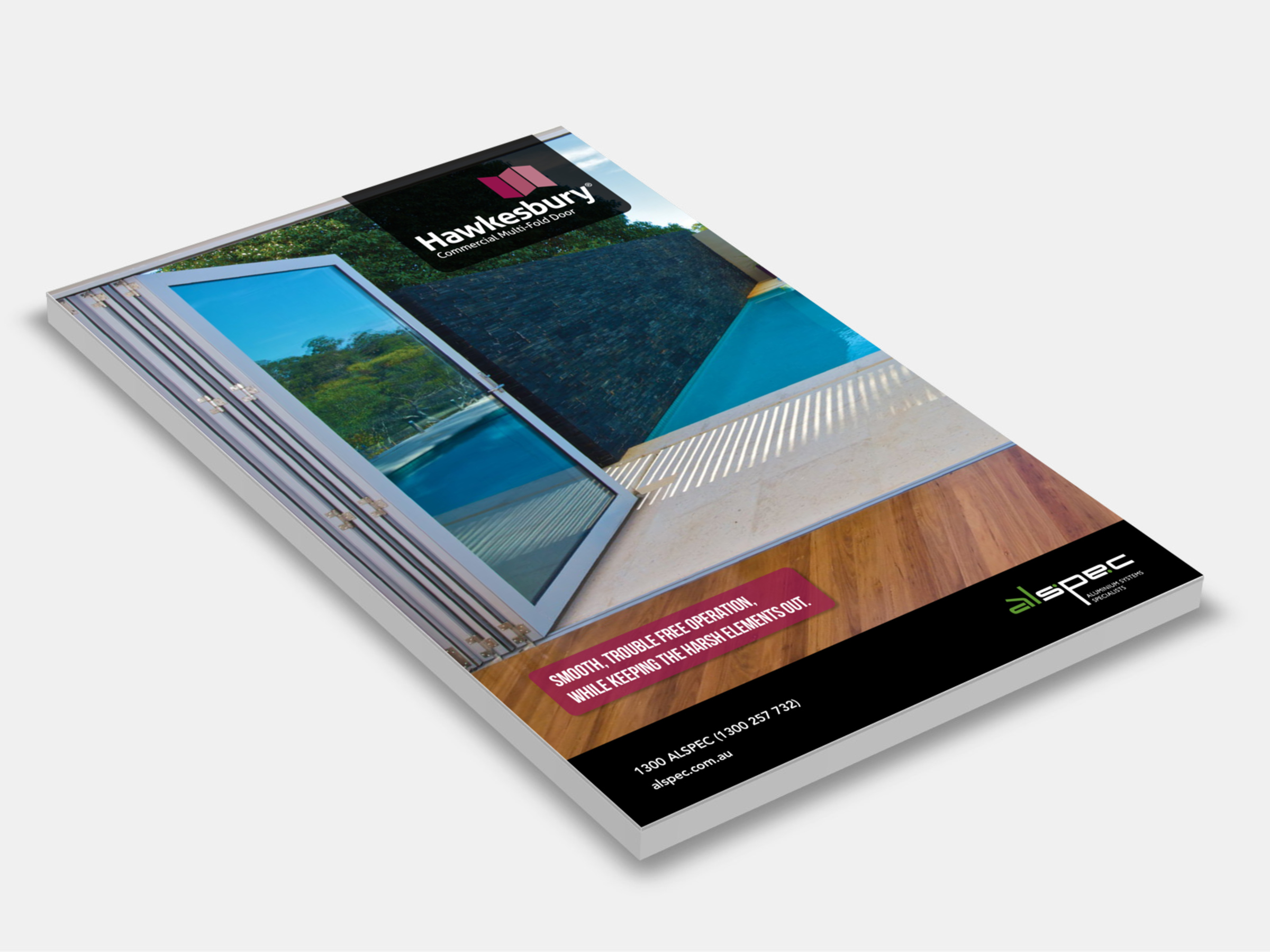
Type
Publisher
Alspec
Publisher
Alspec
Version:
2019.
(Current)
Short Description
Designed with large floor to ceiling applications in mind, the Hawkesbury Multi-Fold Door Range combine full sized commercial perimeter framing with specially designed commercial door stiles.

Type
Publisher
Alspec
Publisher
Alspec
Version:
2019.
(Current)
Short Description
The Hawkesbury Top Hung Sliding Door from Alspec offers architects and designers unrivaled design flexibility with the freedom to achieve large expansive openings whilst also offering a weather resistant and wheelchair compliant sill.
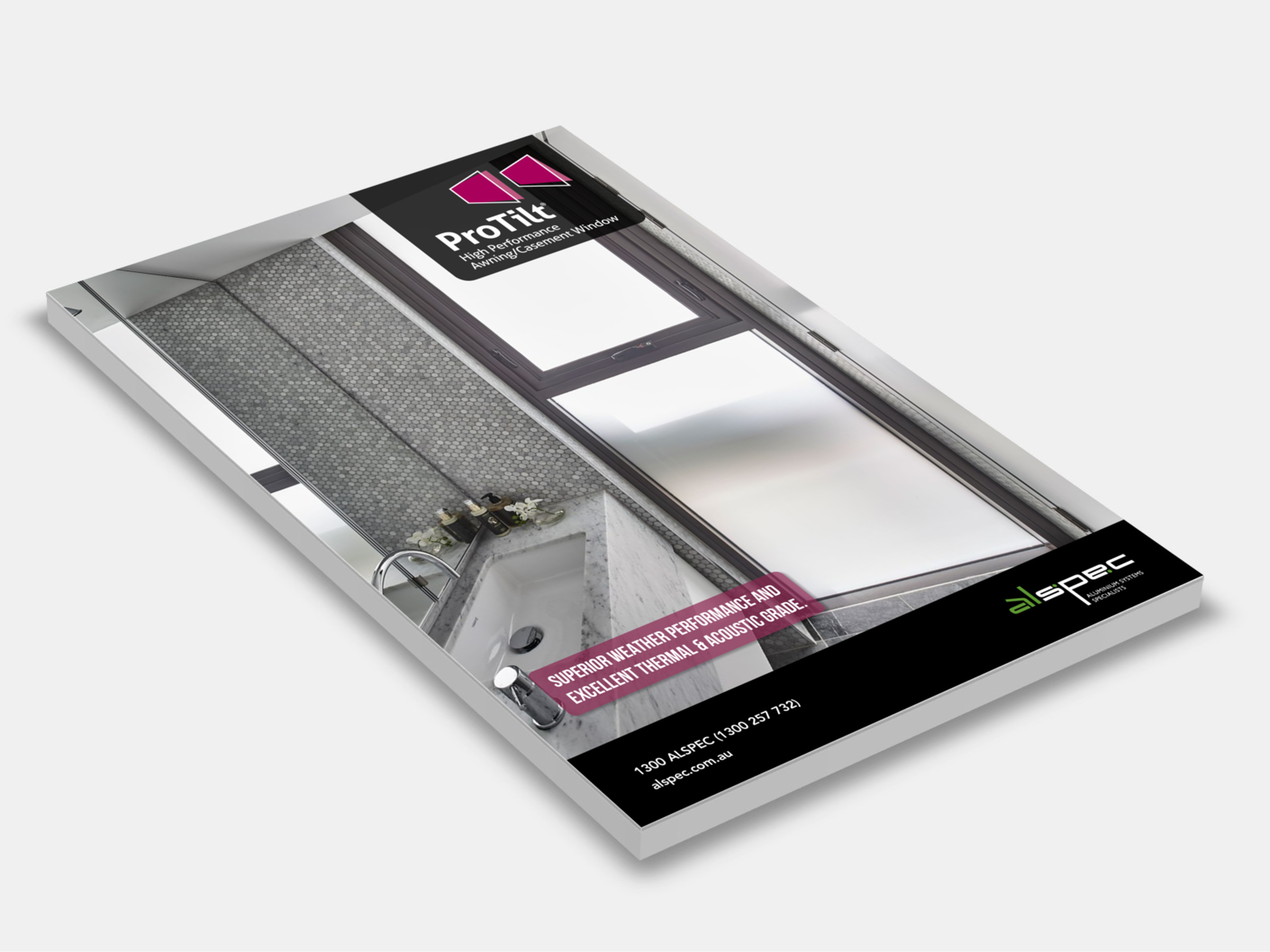
Type
Publisher
Alspec
Publisher
Alspec
Version:
2019.
(Current)
Short Description
The ProTilt High Performance Awning and Casement Windows are ideally suited for suburban housing, multi-unit residential, hotels and commercial applications.
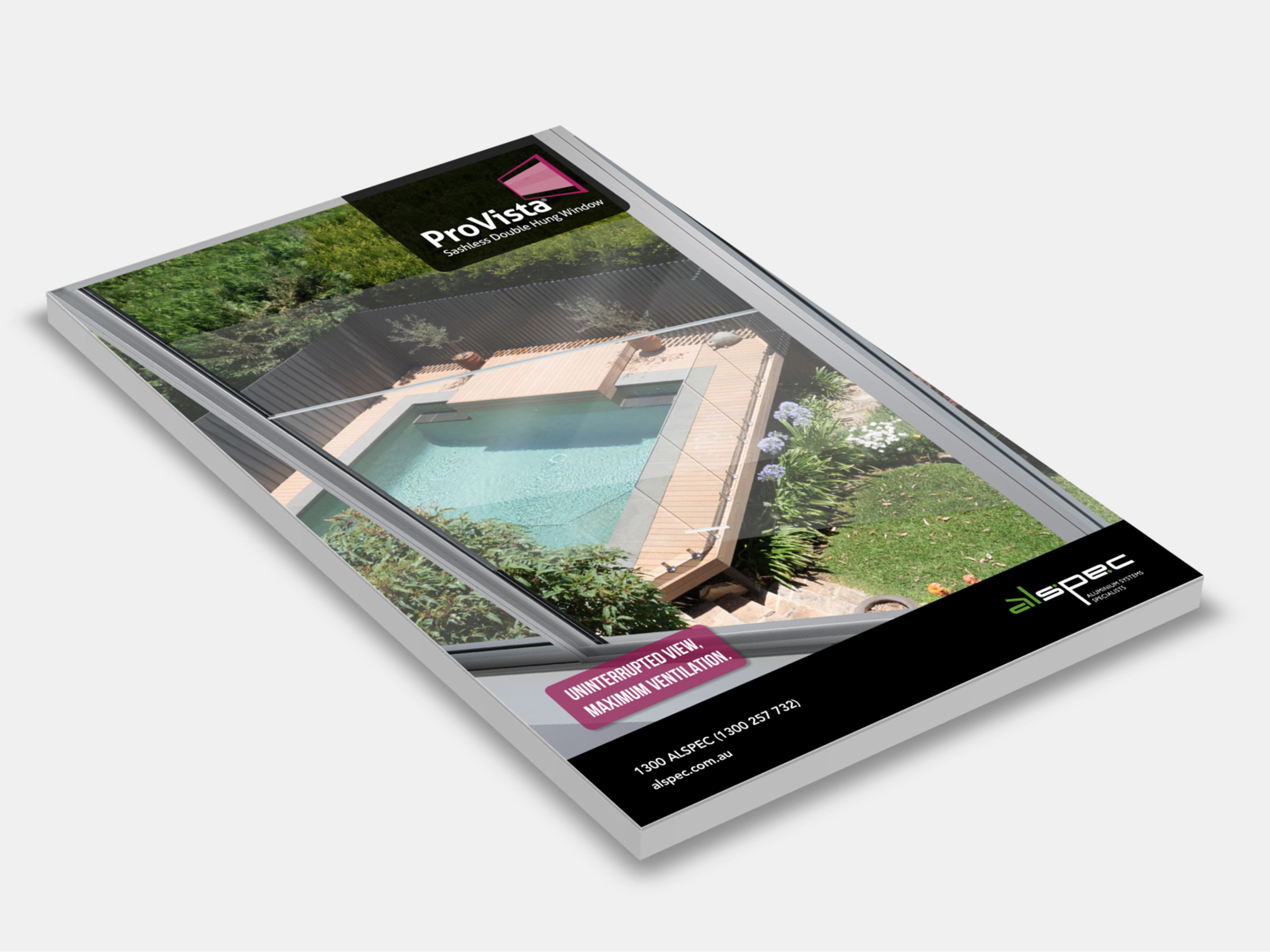
Type
Publisher
Alspec
Publisher
Alspec
Version:
2019.
(Current)
Short Description
The ProVista Sashless Double Hung Window offers unobstructed views whether the window is open or closed.