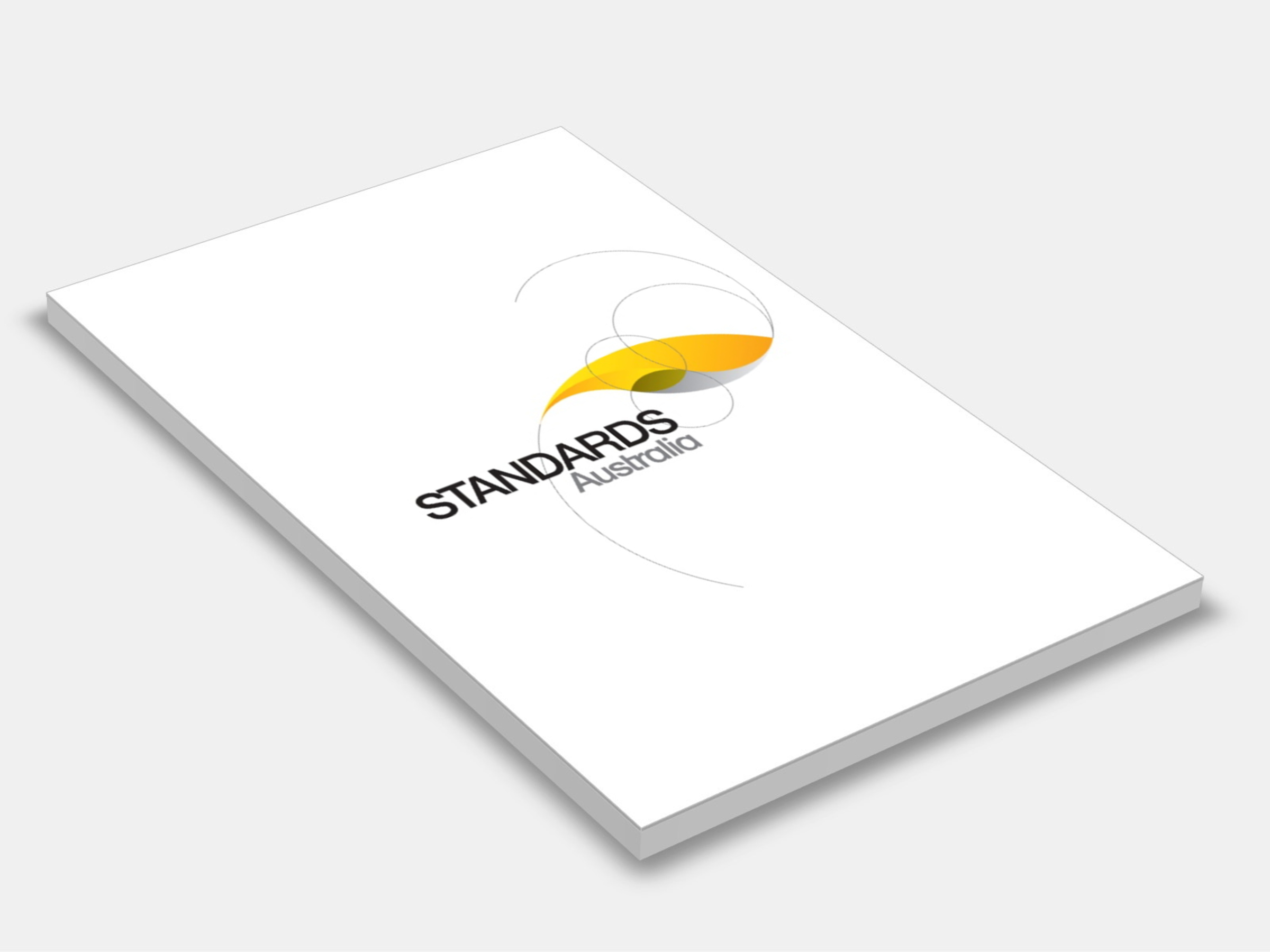
Type
Publisher
Standards Australia
Publisher
Standards Australia
Version:
Fourth Edition 2011.
(Pending Revision)
Short Description
Sets out requirements for the classification of a site and the design and construction of a footing system for a single dwelling house, town house or the like which may be detached or separated by a party wall or common wall but not situated vertically above or below another dwelling.
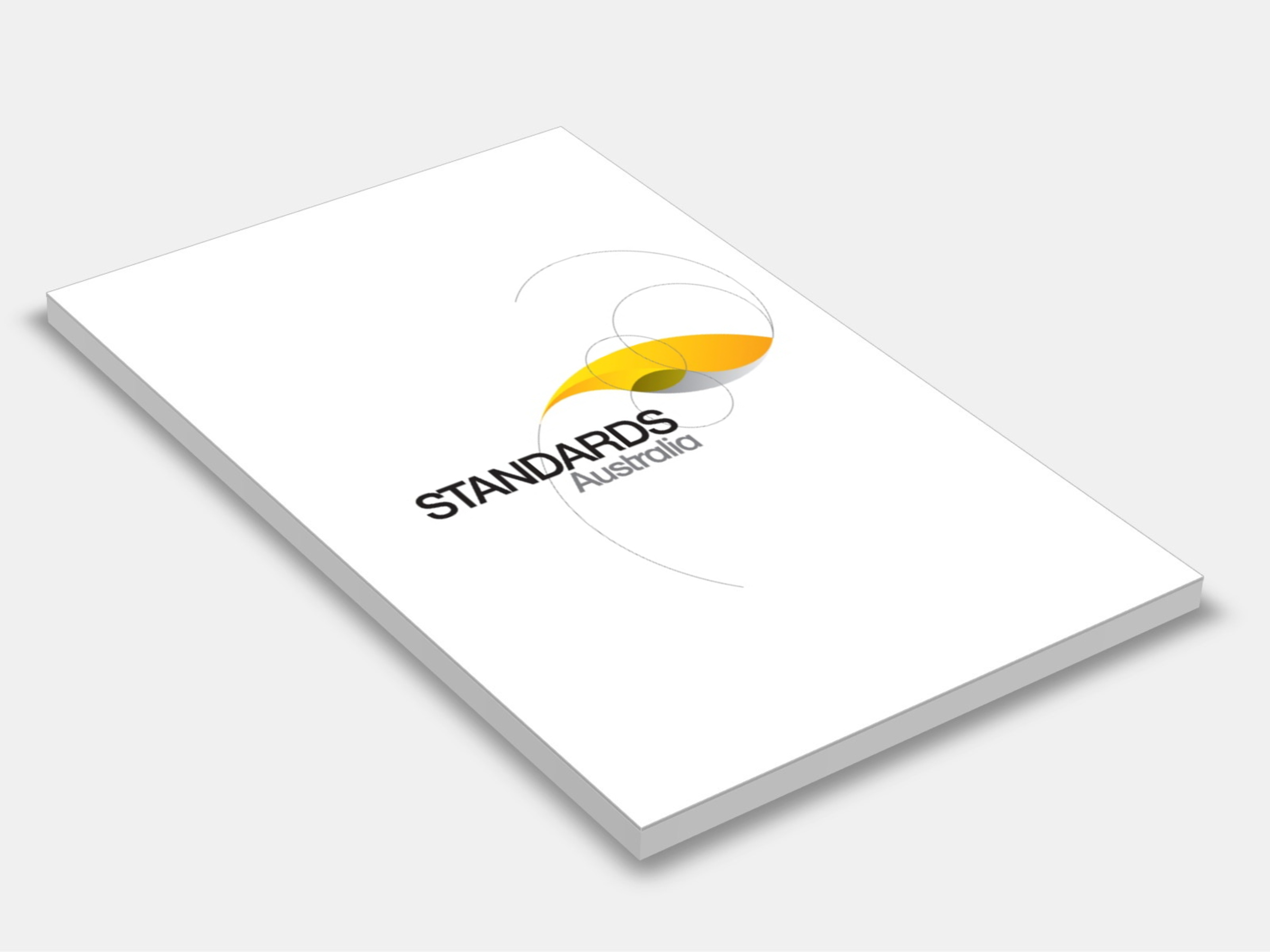
Type
Publisher
Standards Australia
Publisher
Standards Australia
Version:
Second Edition 1995.
(Current)
Short Description
Specifies requirements for the design, fabrication, erection and stripping of formwork as well as the evaluation and repair of the formed concrete surface; colour evaluation charts are included in an Appendix.
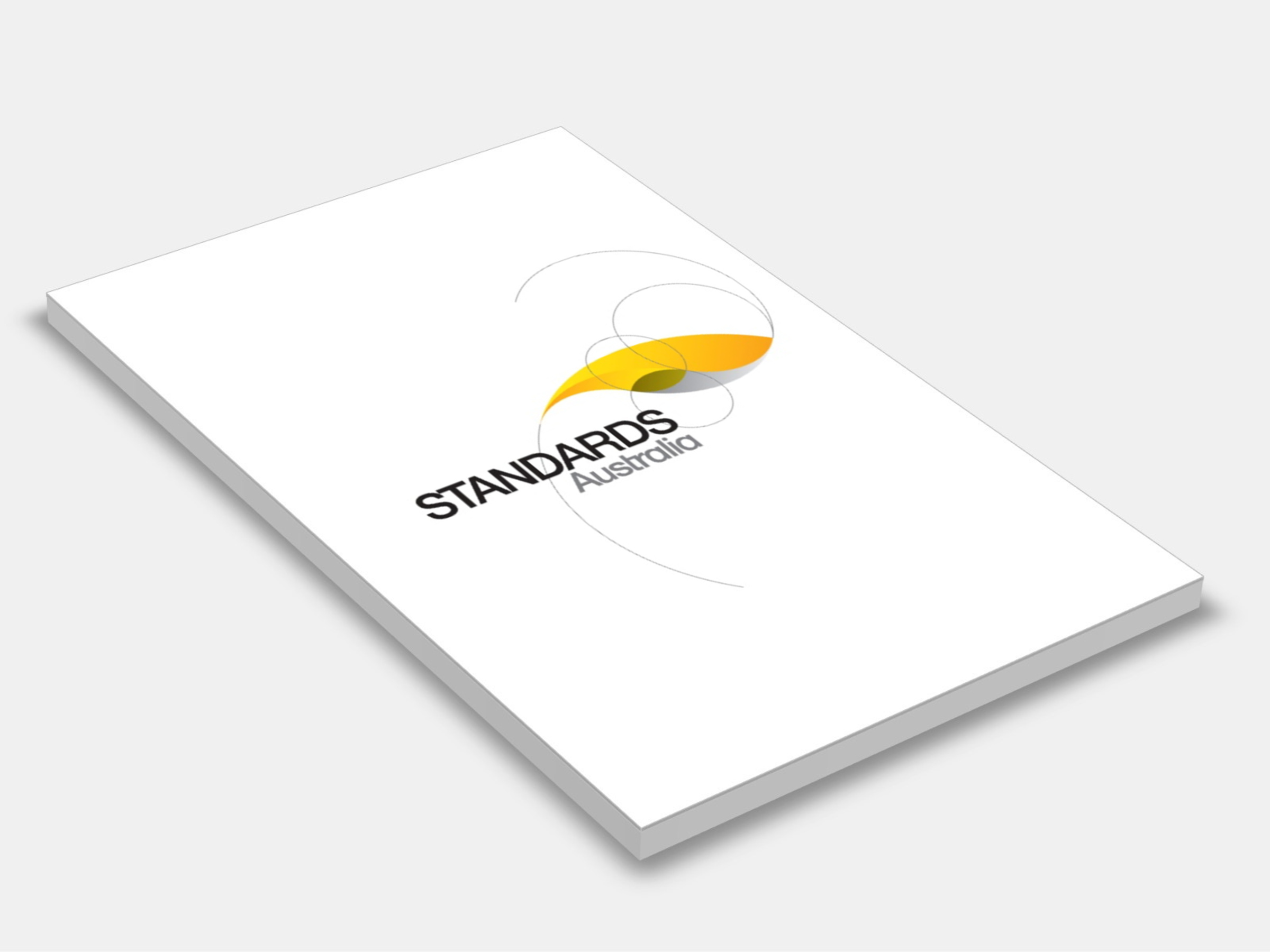
Type
Publisher
Standards Australia
Publisher
Standards Australia
Version:
Second Edition 2018.
(Current)
Short Description
Sets out (a) the requirements for the documentation of architectural, structural and construction information necessary for formwork design and construction; (b) architectural requirements and procedures covering the specification of the quality, tolerance, colour, and evaluation of off-form or as-repaired in situ or precast concrete surfaces; and (c) structural requirements that- (i) are critical to the stability, strength and serviceability of the permanent structure during construction and once completed; and (ii) affect the formwork design and construction.
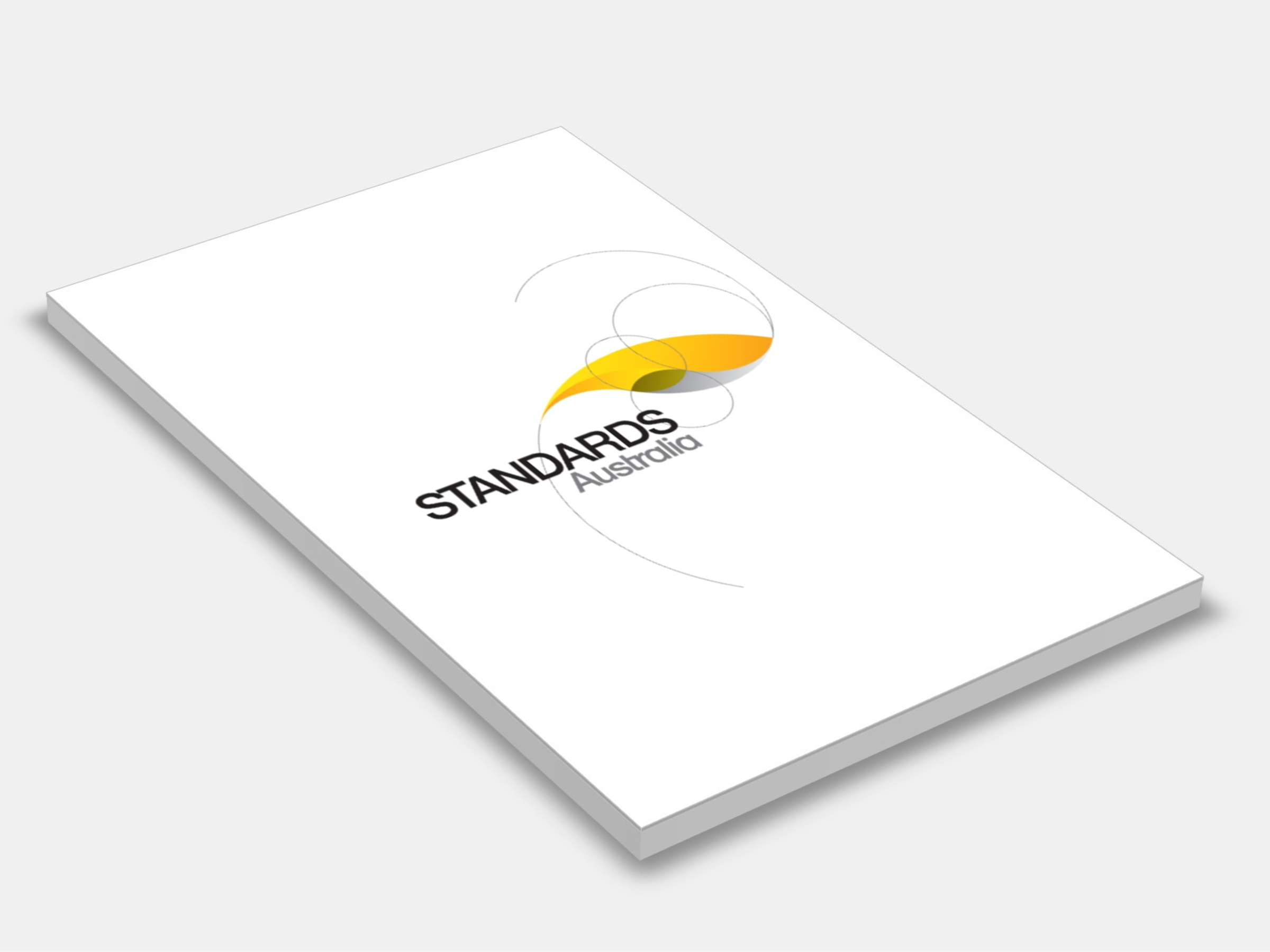
Type
Publisher
Standards Australia
Publisher
Standards Australia
Version:
Second Edition 2015.
(Current)
Short Description
Provides requirements for planning, construction, design, casting, transportation, erection and incorporation into the final structure of prefabricated concrete elements in building construction; applies to prefabricated concrete elements including, but not limited to, wall elements, columns, beams, flooring and facade elements used in building construction.
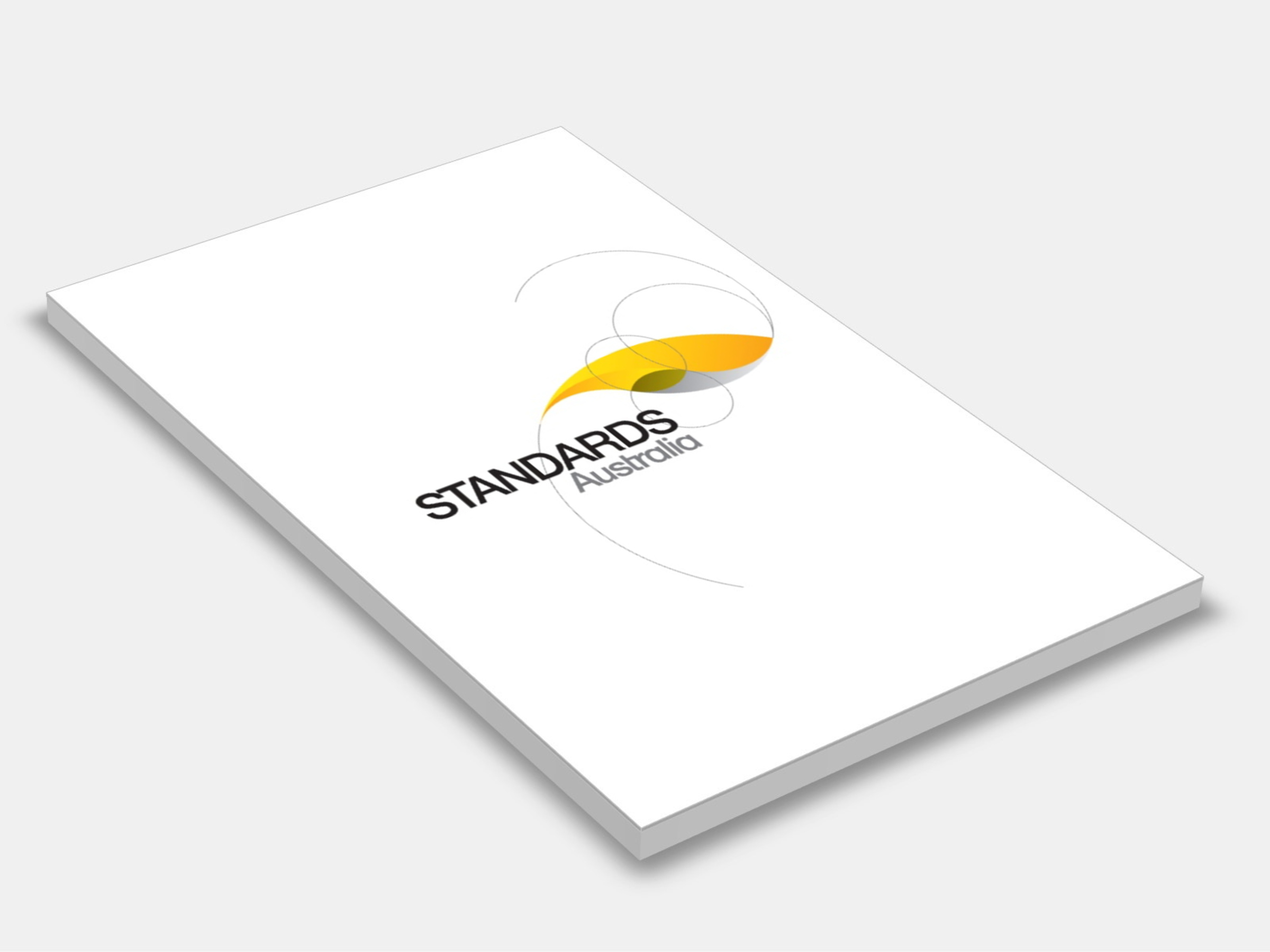
Type
Publisher
Standards Australia
Publisher
Standards Australia
Version:
Fifth Edition 2018.
(Current)
Short Description
The AS 3600 Concrete code; AS 3600 2009 specifies minimum requirements for the design and construction of concrete building structures and members that contain reinforcing steel or tendons, or both; sets out requirements for plain concrete and pedestal footings.
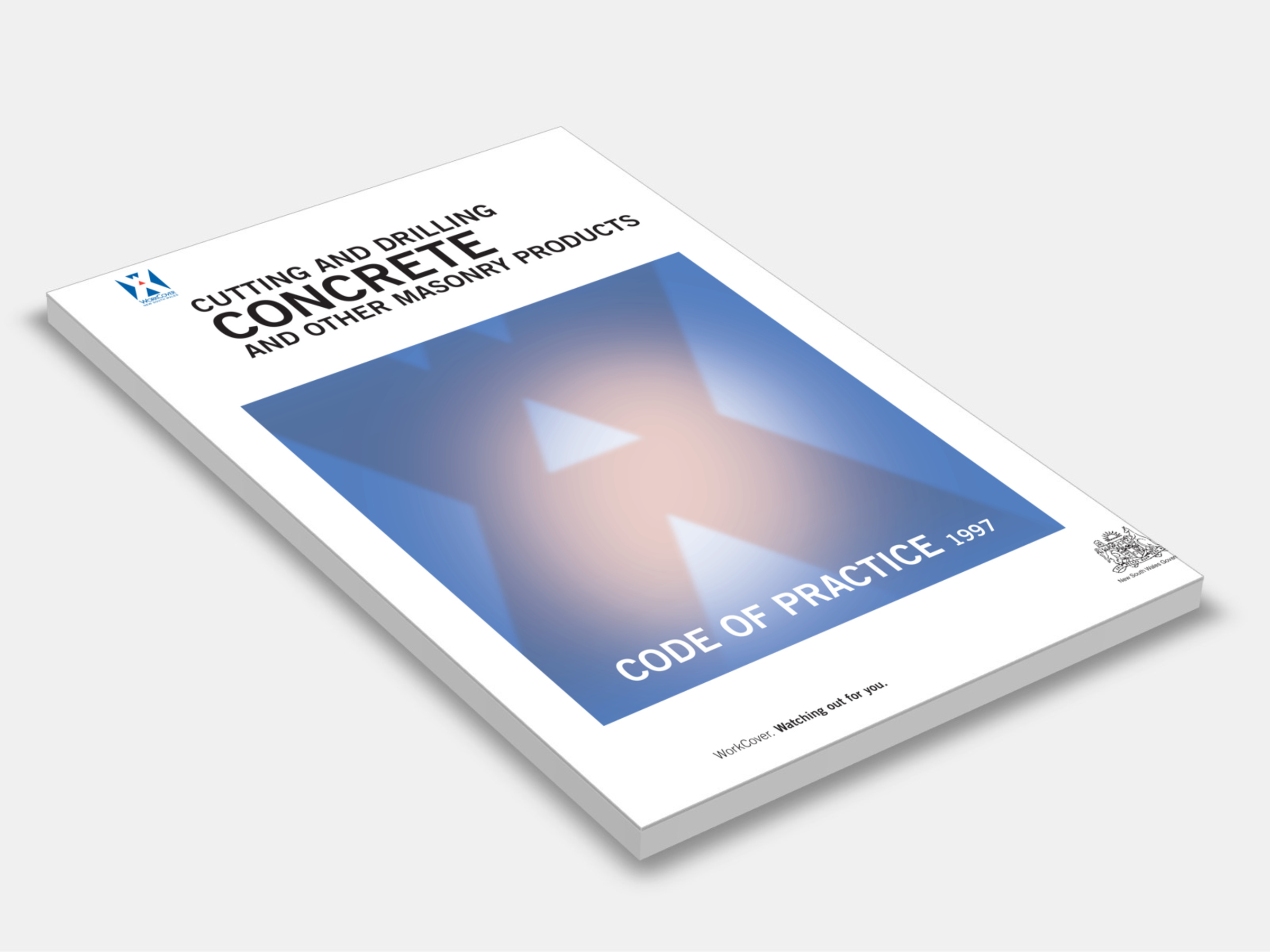
Type
Publisher
WorkCover NSW
Publisher
WorkCover NSW
Version:
1997.
(Current)
Short Description
Sets out guidelines for the use of saws and drills and associated equipment in the cutting and drilling of concrete and other building structural materials during construction work.
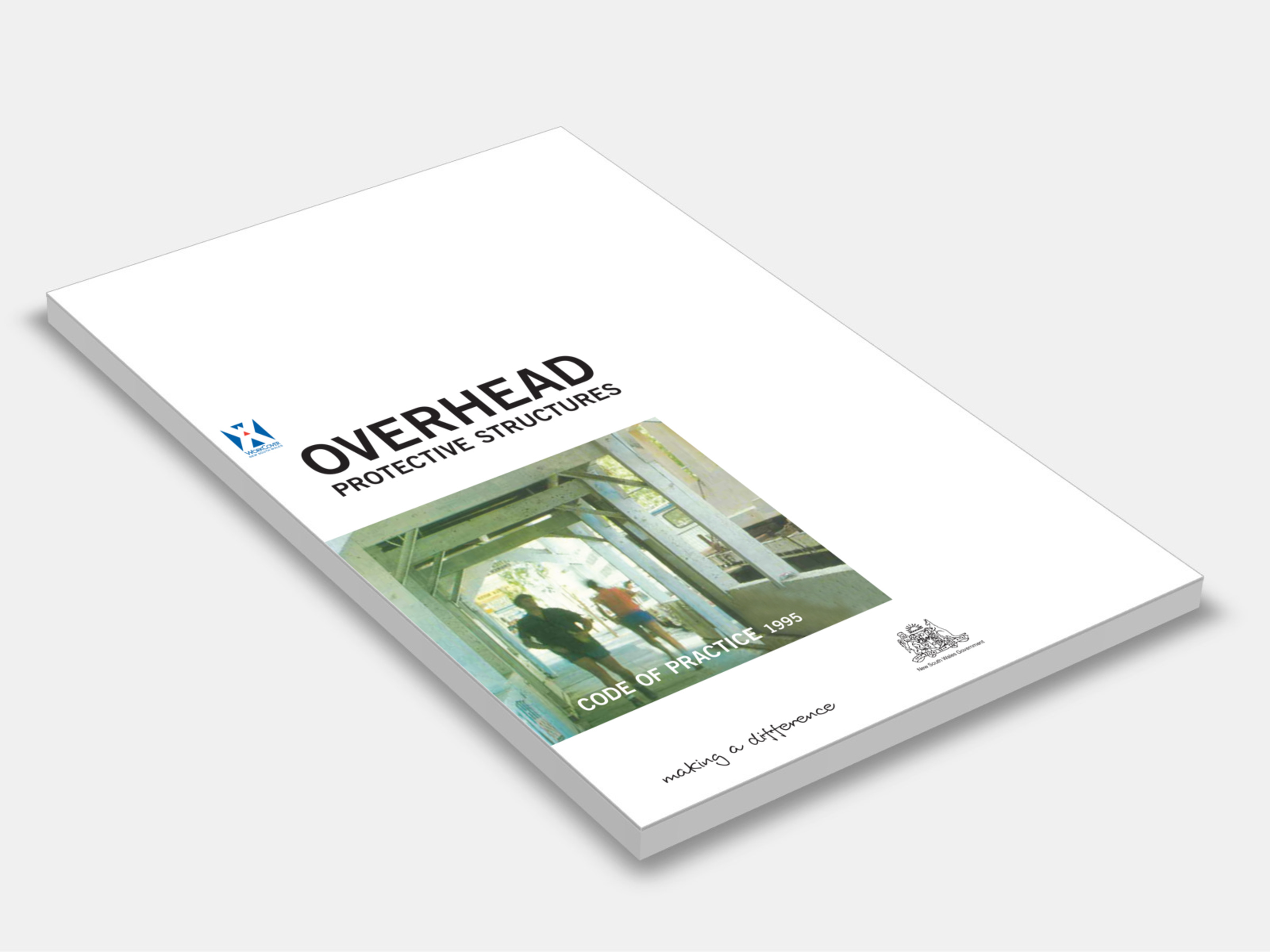
Type
Publisher
WorkCover NSW
Publisher
WorkCover NSW
Version:
1995.
(Current)
Short Description
Provides practical guidance and set minimum safety standards for all overhead protective structures in New South Wales.
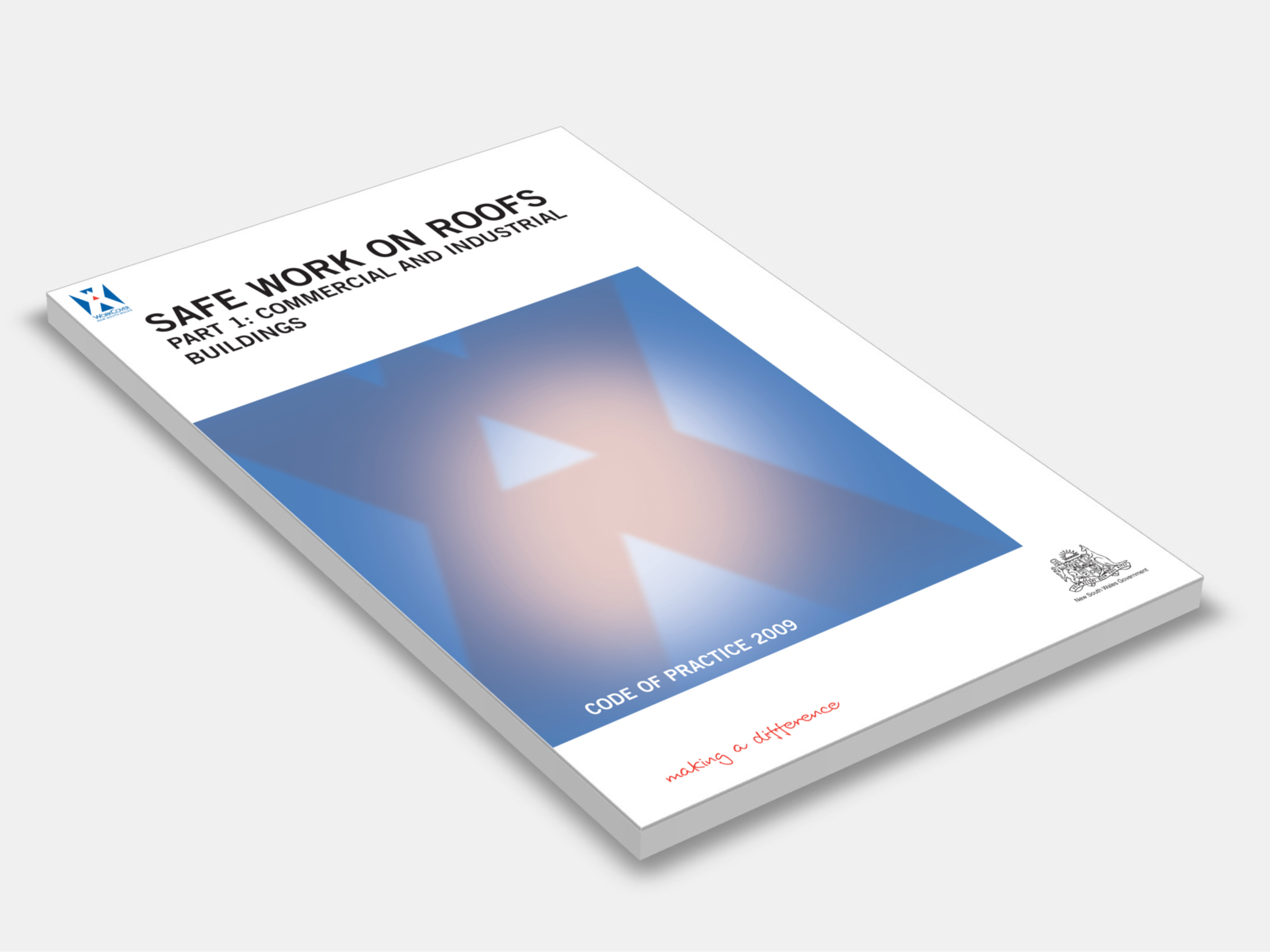
Type
Publisher
WorkCover NSW
Publisher
WorkCover NSW
Version:
2009.
(Current)
Short Description
Provides clients, employers, self-employed persons, contractors, subcontractors and workers with practical advice on preventing injury to persons engaged in work on roofs.
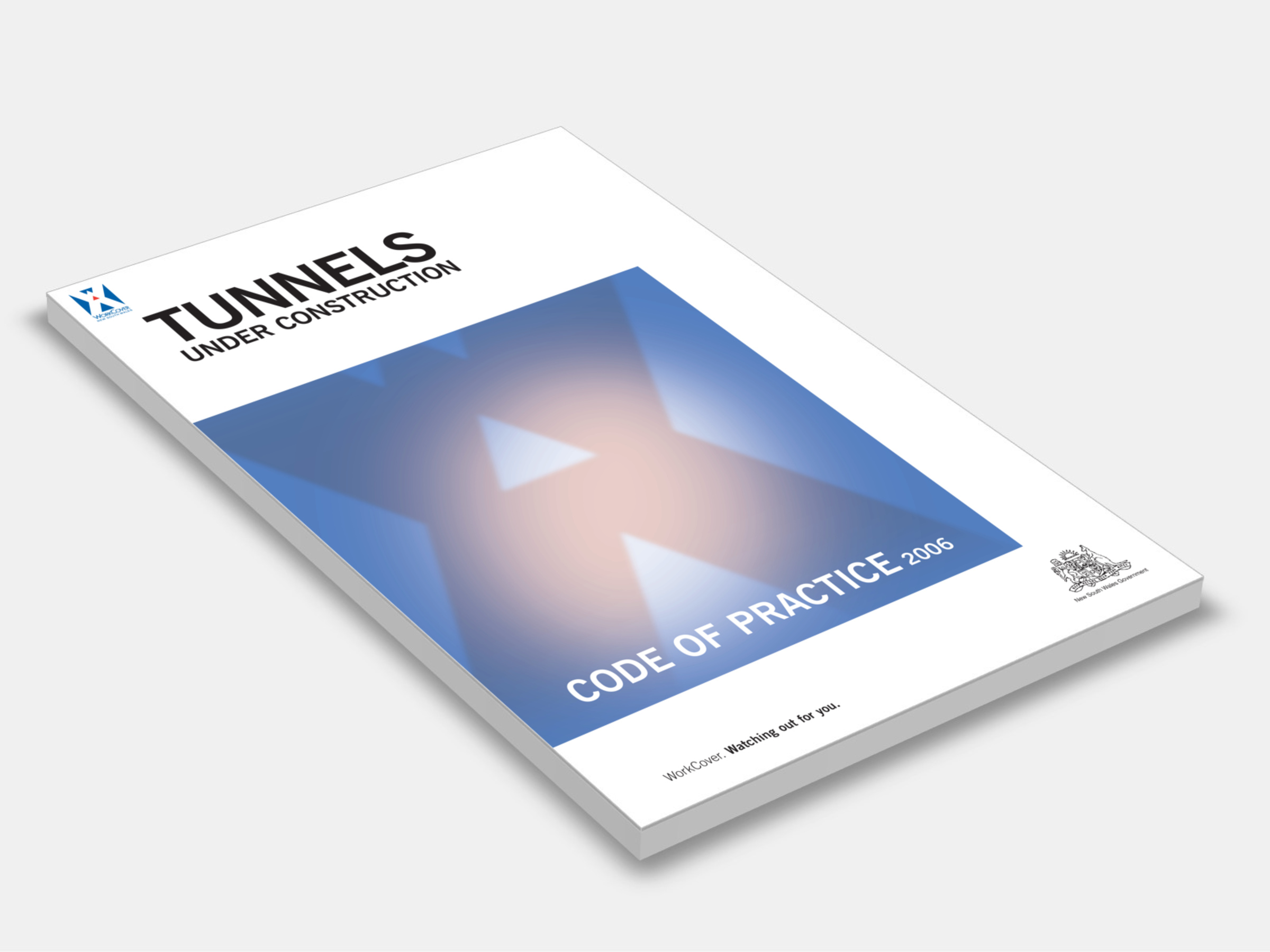
Type
Publisher
WorkCover NSW
Publisher
WorkCover NSW
Version:
1991.
(Current)
Short Description
Explains the processes involved in the systematic management of OHS risks and outlines how to apply a risk management approach to the hazards commonly encountered in tunnel construction in NSW.
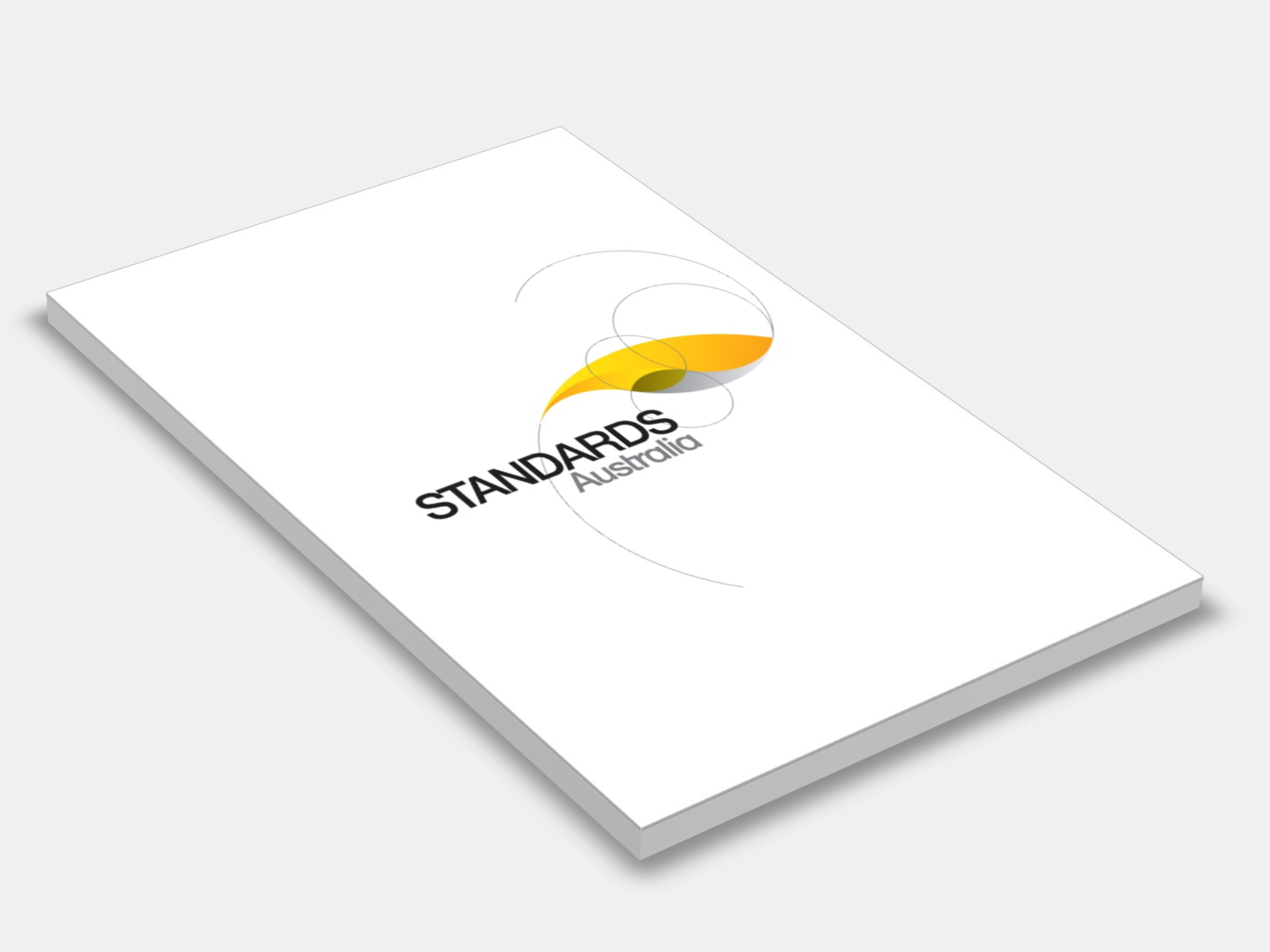
Type
Publisher
Standards Australia
Publisher
Standards Australia
Version:
First Edition 2018.
(Current)