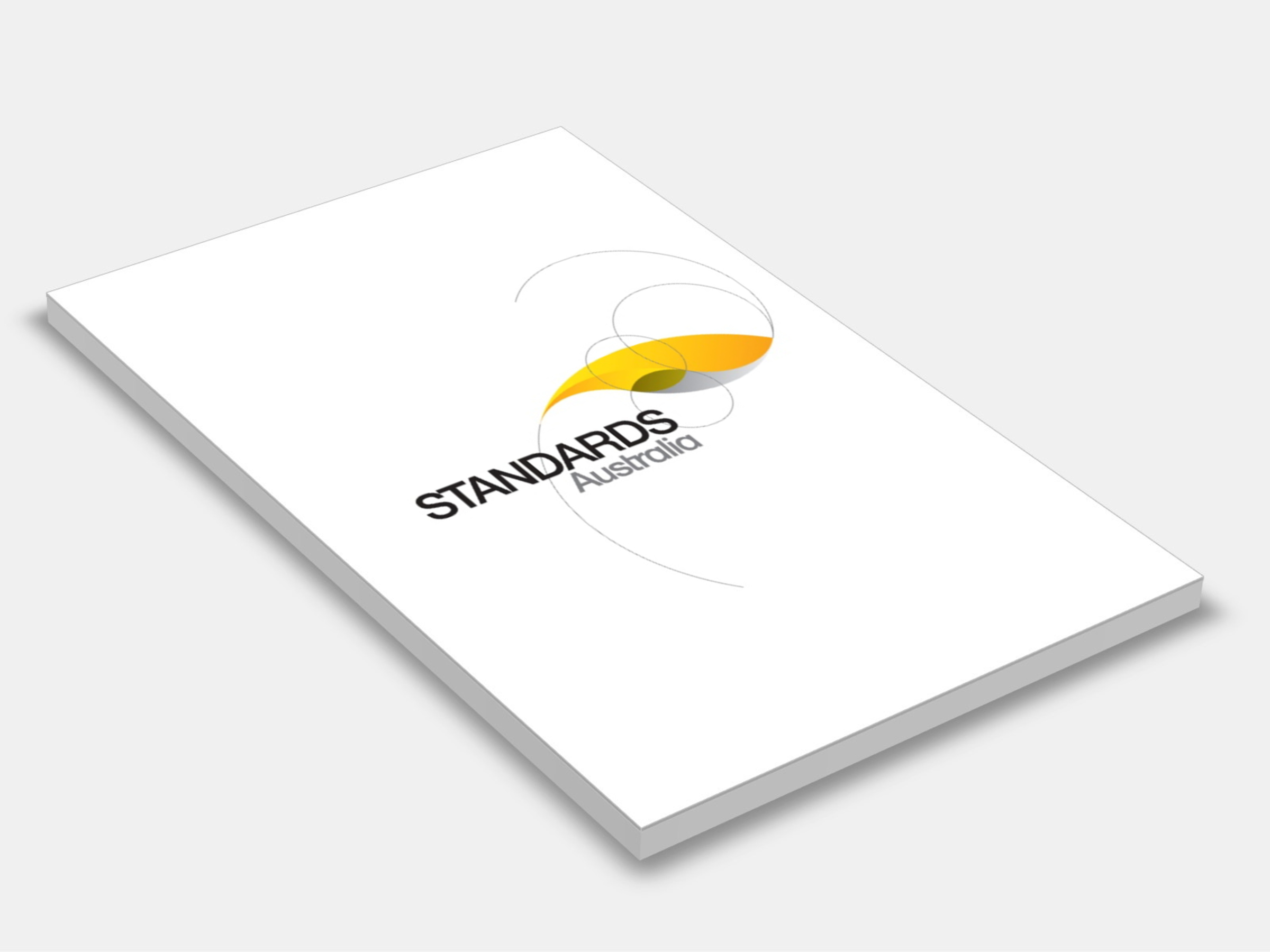
Type
Publisher
Standards Australia
Publisher
Standards Australia
Version:
Fourth Edition 2011.
(Pending Revision)
Short Description
Sets out requirements for the classification of a site and the design and construction of a footing system for a single dwelling house, town house or the like which may be detached or separated by a party wall or common wall but not situated vertically above or below another dwelling.
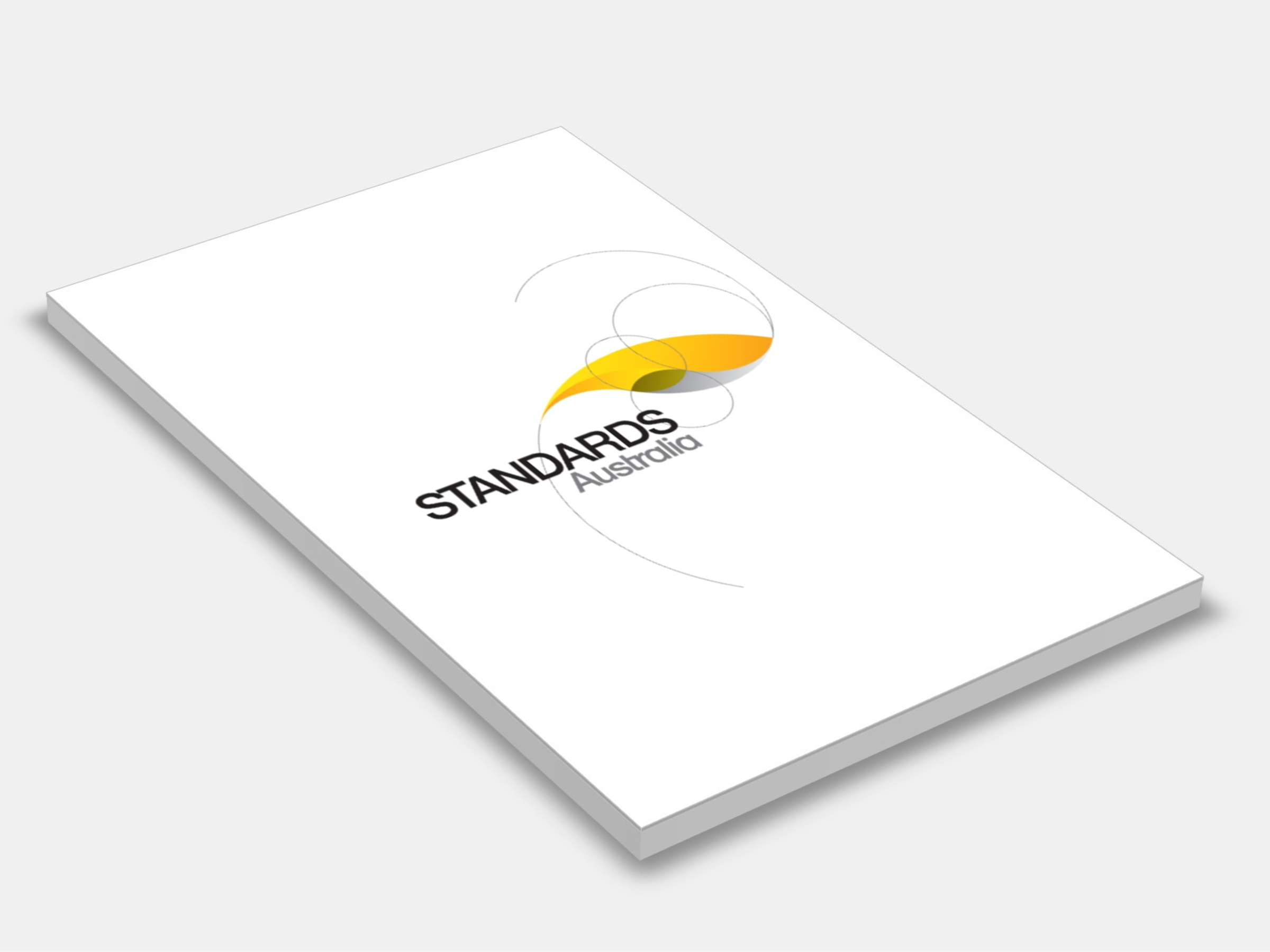
Type
Publisher
Standards Australia
Publisher
Standards Australia
Version:
Second Edition 2015.
(Current)
Short Description
Provides requirements for planning, construction, design, casting, transportation, erection and incorporation into the final structure of prefabricated concrete elements in building construction; applies to prefabricated concrete elements including, but not limited to, wall elements, columns, beams, flooring and facade elements used in building construction.
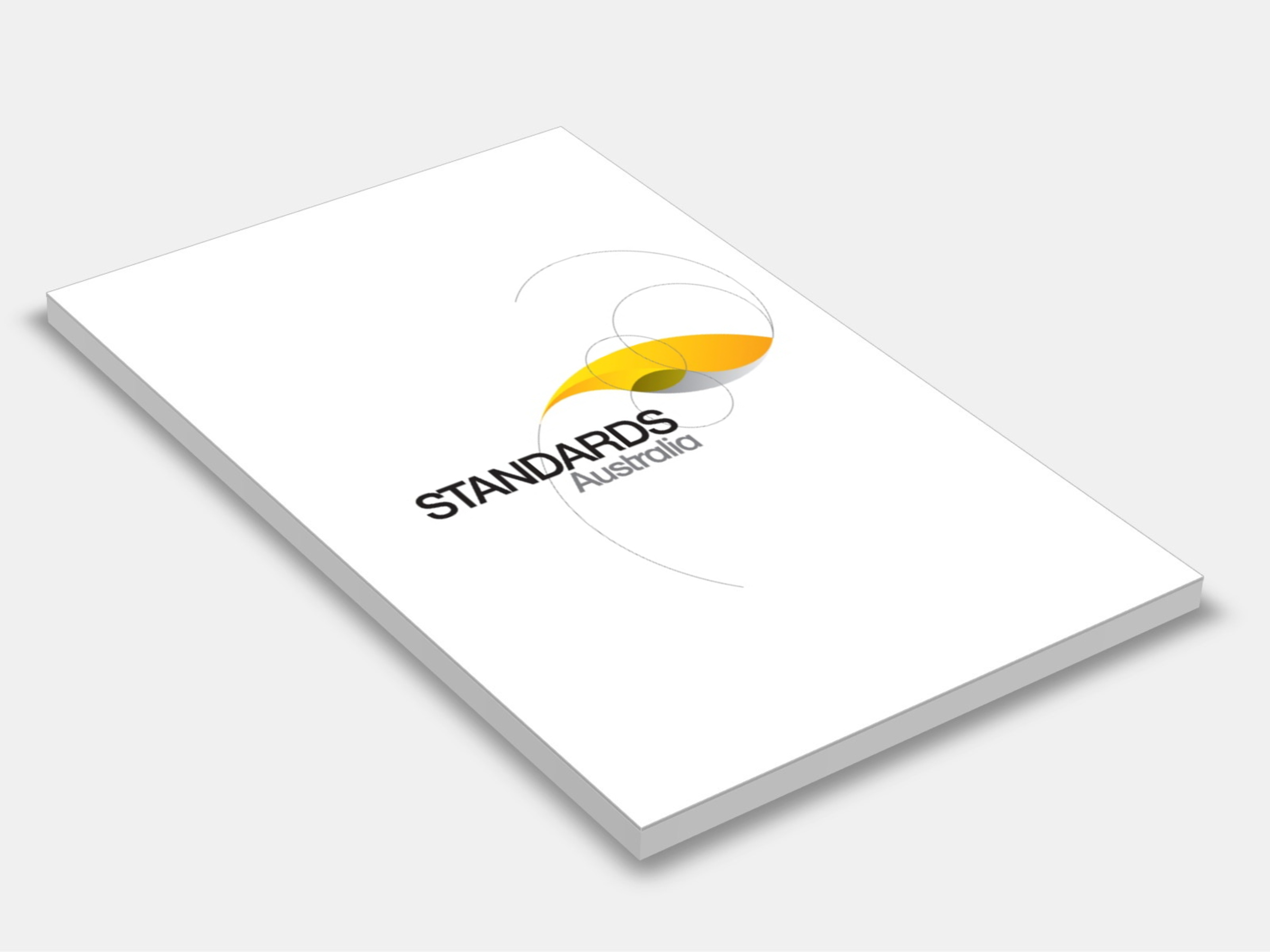
Type
Publisher
Standards Australia
Publisher
Standards Australia
Version:
Second Edition 1995.
(Current)
Short Description
Specifies requirements for the design, fabrication, erection and stripping of formwork as well as the evaluation and repair of the formed concrete surface; colour evaluation charts are included in an Appendix.
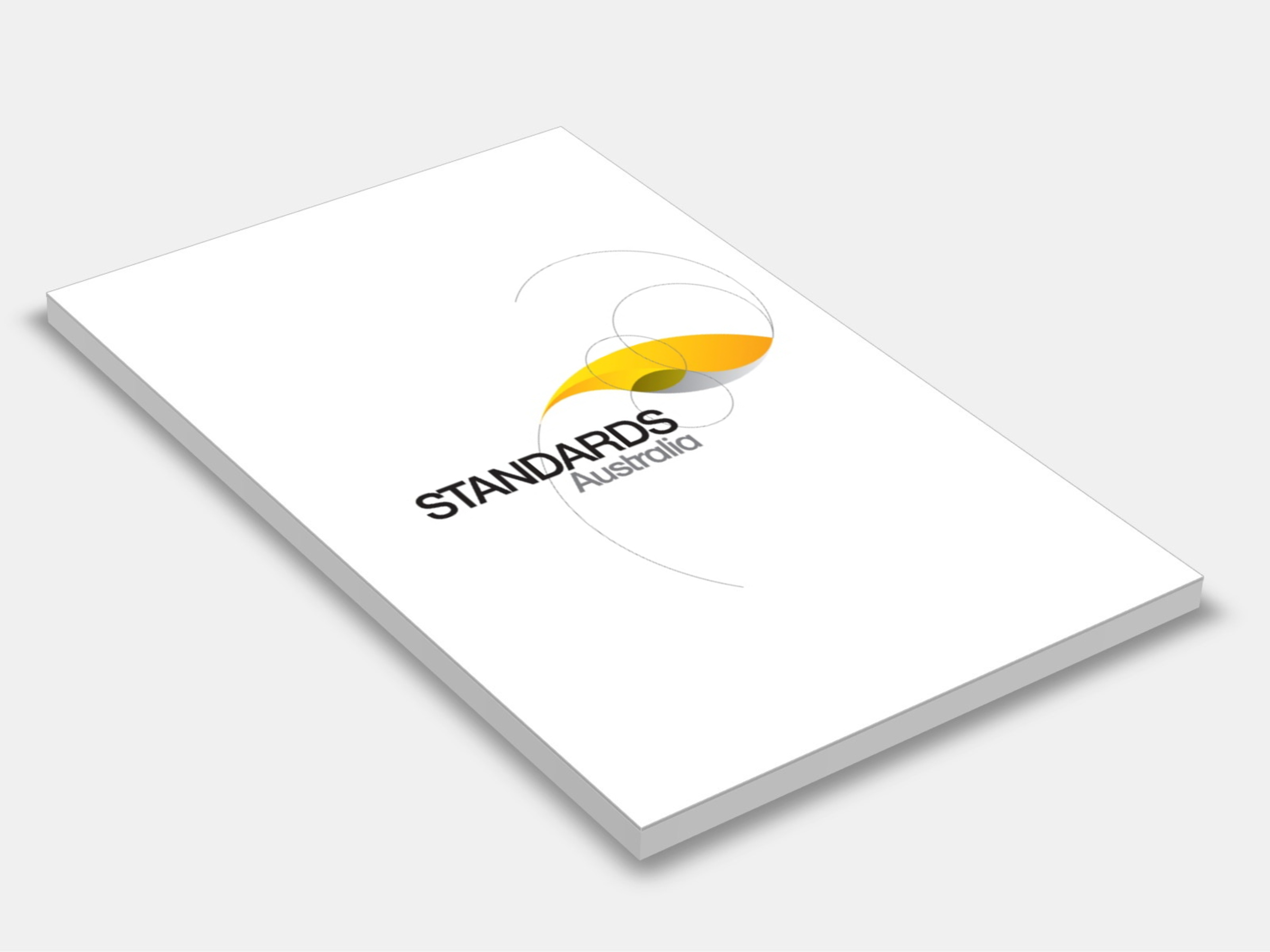
Type
Publisher
Standards Australia
Publisher
Standards Australia
Version:
Second Edition 2015.
(Current)
Short Description
Specifies requirements for construction practices for masonry in buildings of Class 1 and Class 10a, as defined in the National Construction Code (NCC), designed in accordance with AS 4773.1 and to be constructed from clay, concrete, or calcium silicate masonry units.
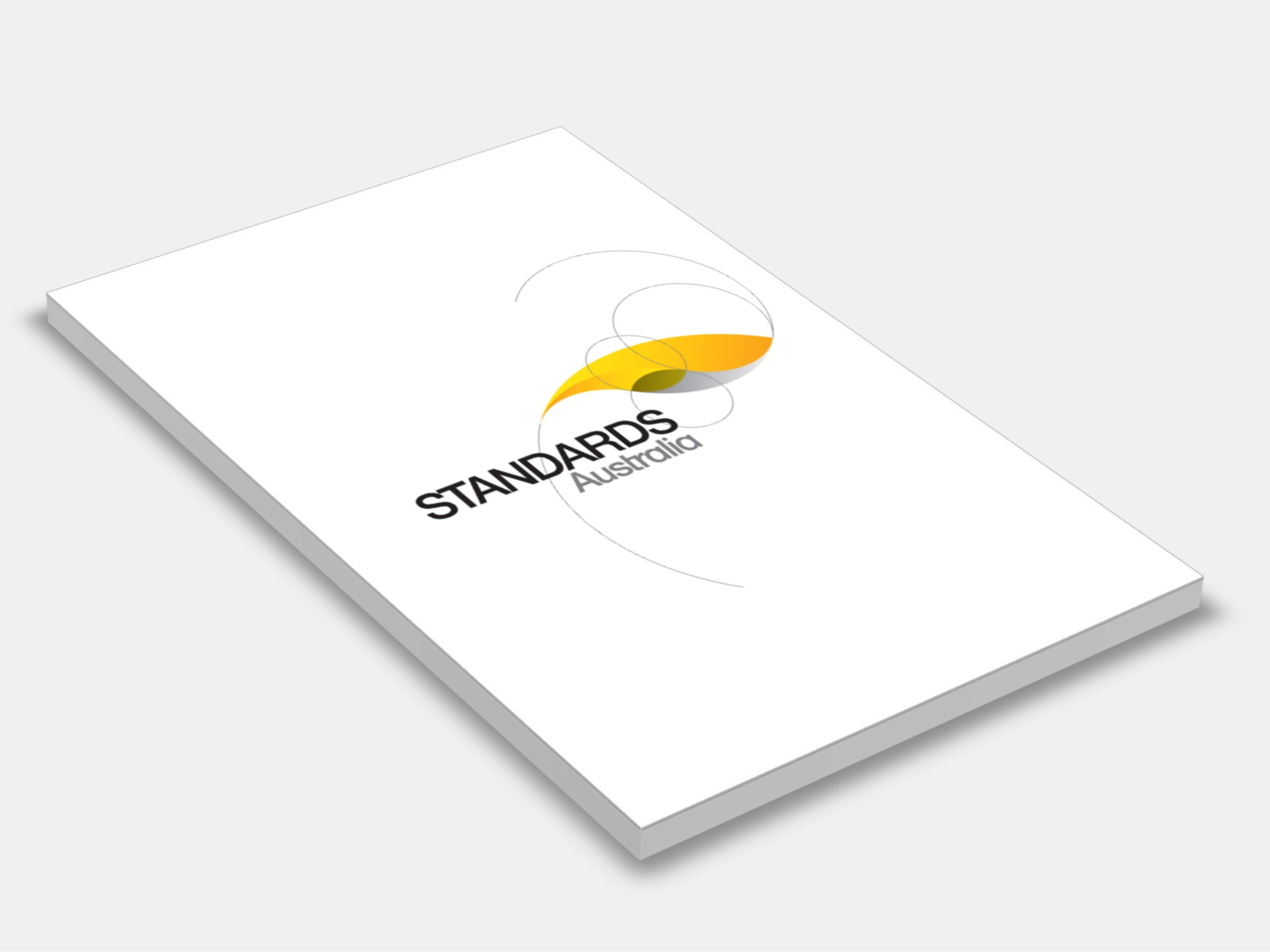
Type
Publisher
Standards Australia
Publisher
Standards Australia
Version:
First Edition 2020.
(Current)
Short Description
This Standard specifies requirements for wall ties for use in tying together the leaves of cavity masonry walls, masonry veneer walls and loadbearing frames, and masonry veneer walls against a strong backing wall.
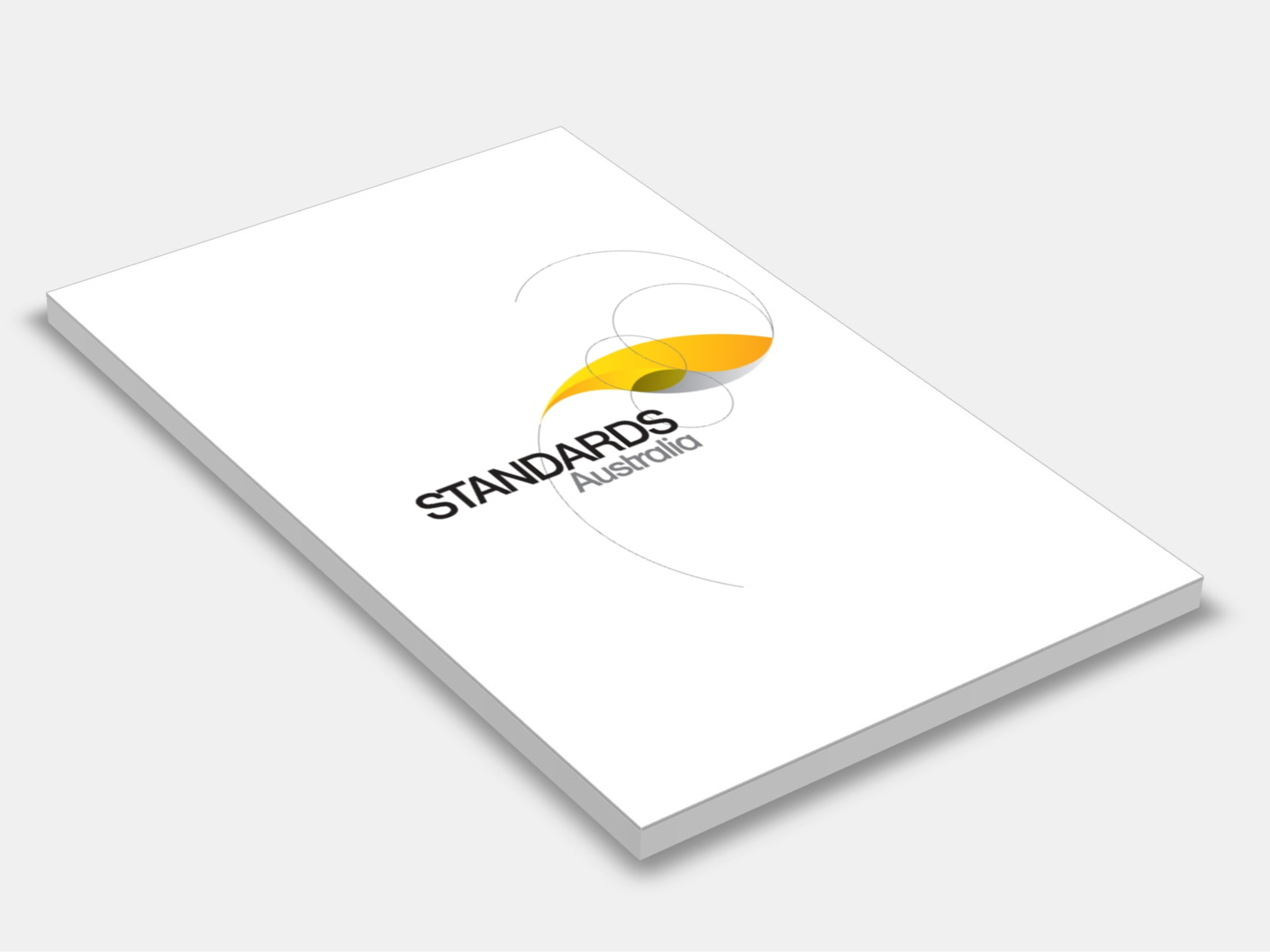
Type
Publisher
Standards Australia
Publisher
Standards Australia
Version:
Fifth Edition 2018.
(Current)
Short Description
Specifies minimum requirements for the design and construction of unreinforced, reinforced and prestressed masonry, including built-in components.
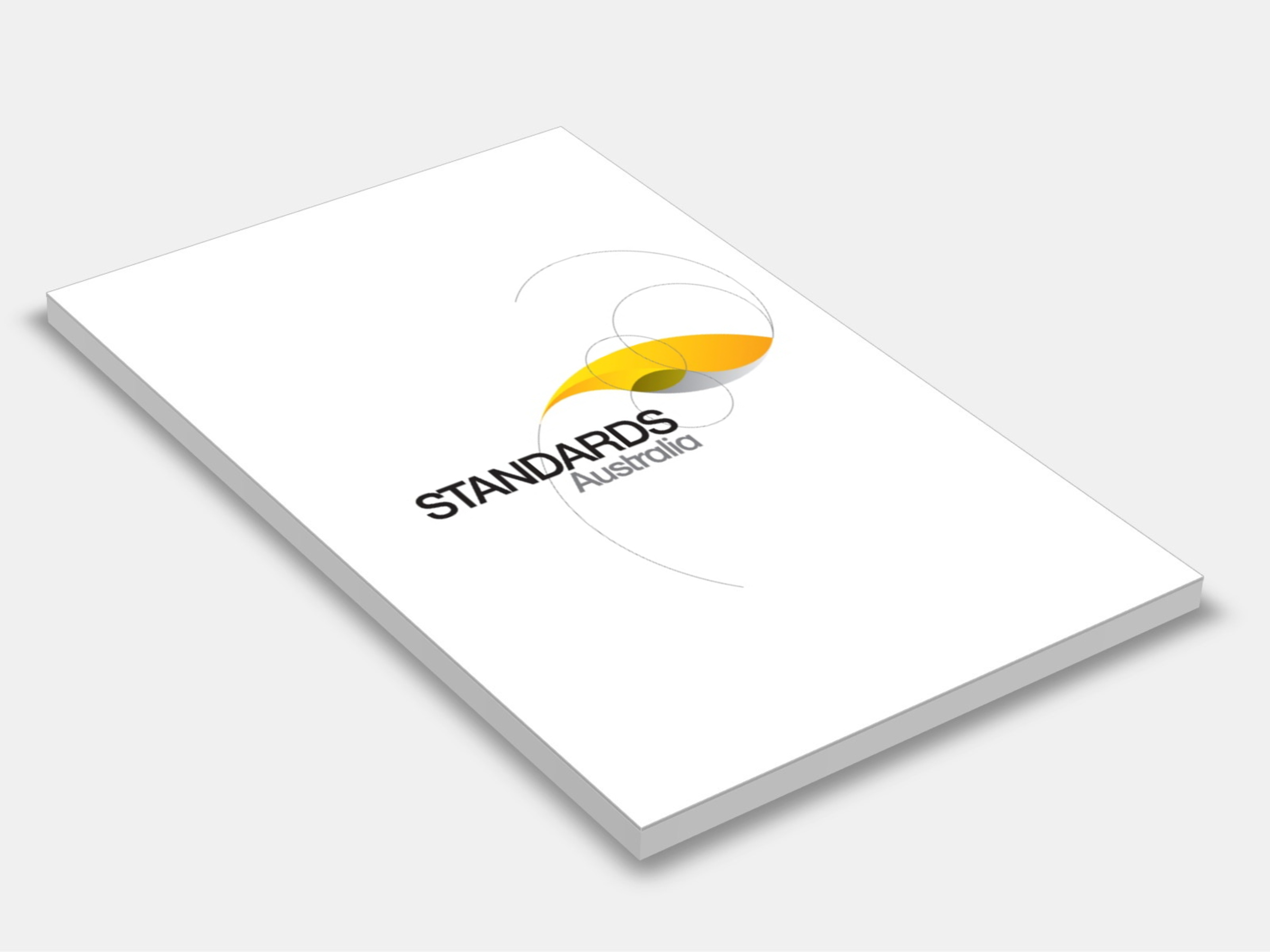
Type
Publisher
Standards Australia
Publisher
Standards Australia
Version:
First Edition 2020.
(Current)
Short Description
This Standard specifies requirements for testing the durability performance of steel lintels and shelf angles to be built into masonry.
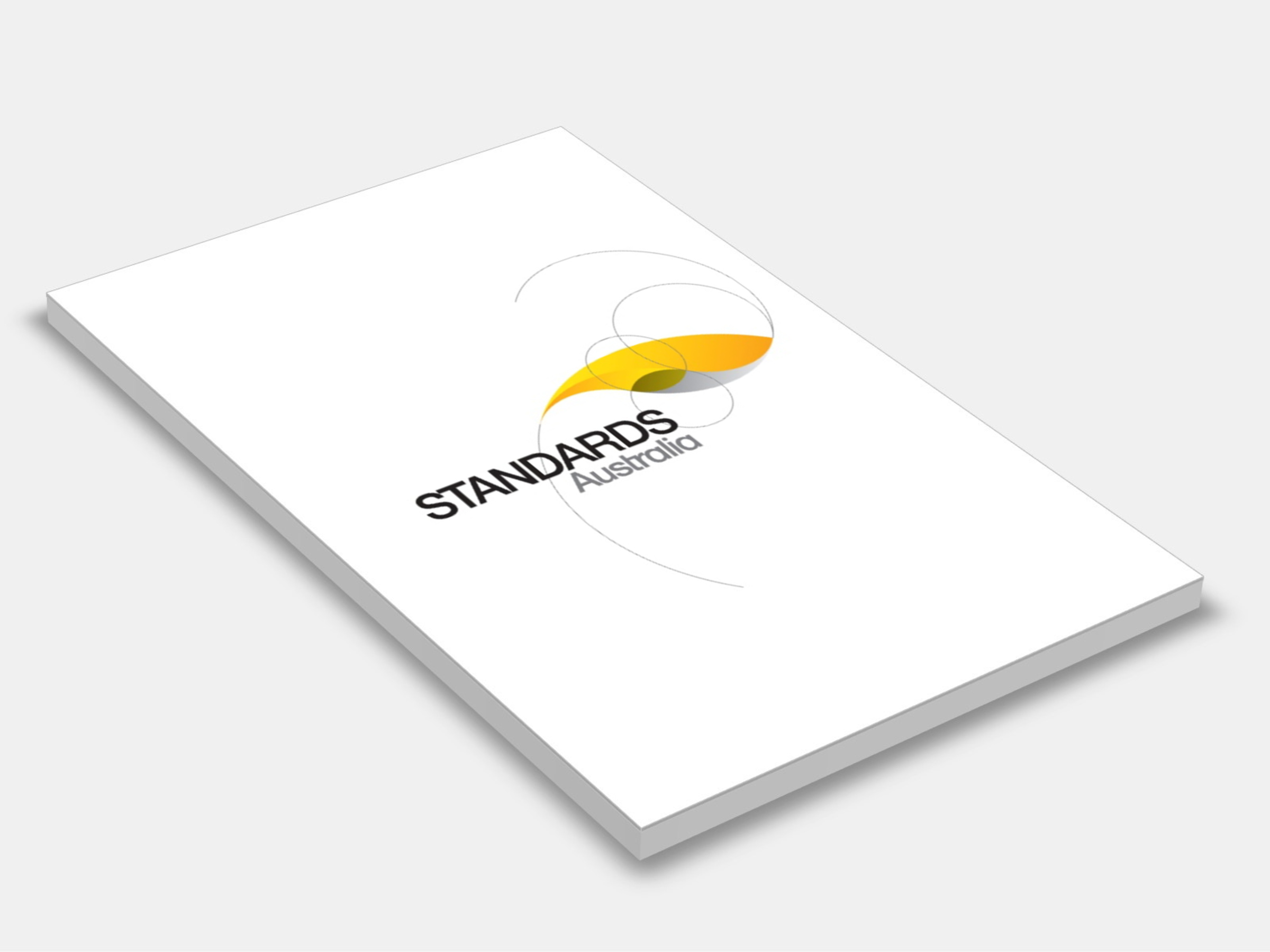
Type
Publisher
Standards Australia
Publisher
Standards Australia
Version:
First Edition 2020.
(Current)
Short Description
This Standard specifies requirements for connectors and accessories built into masonry.
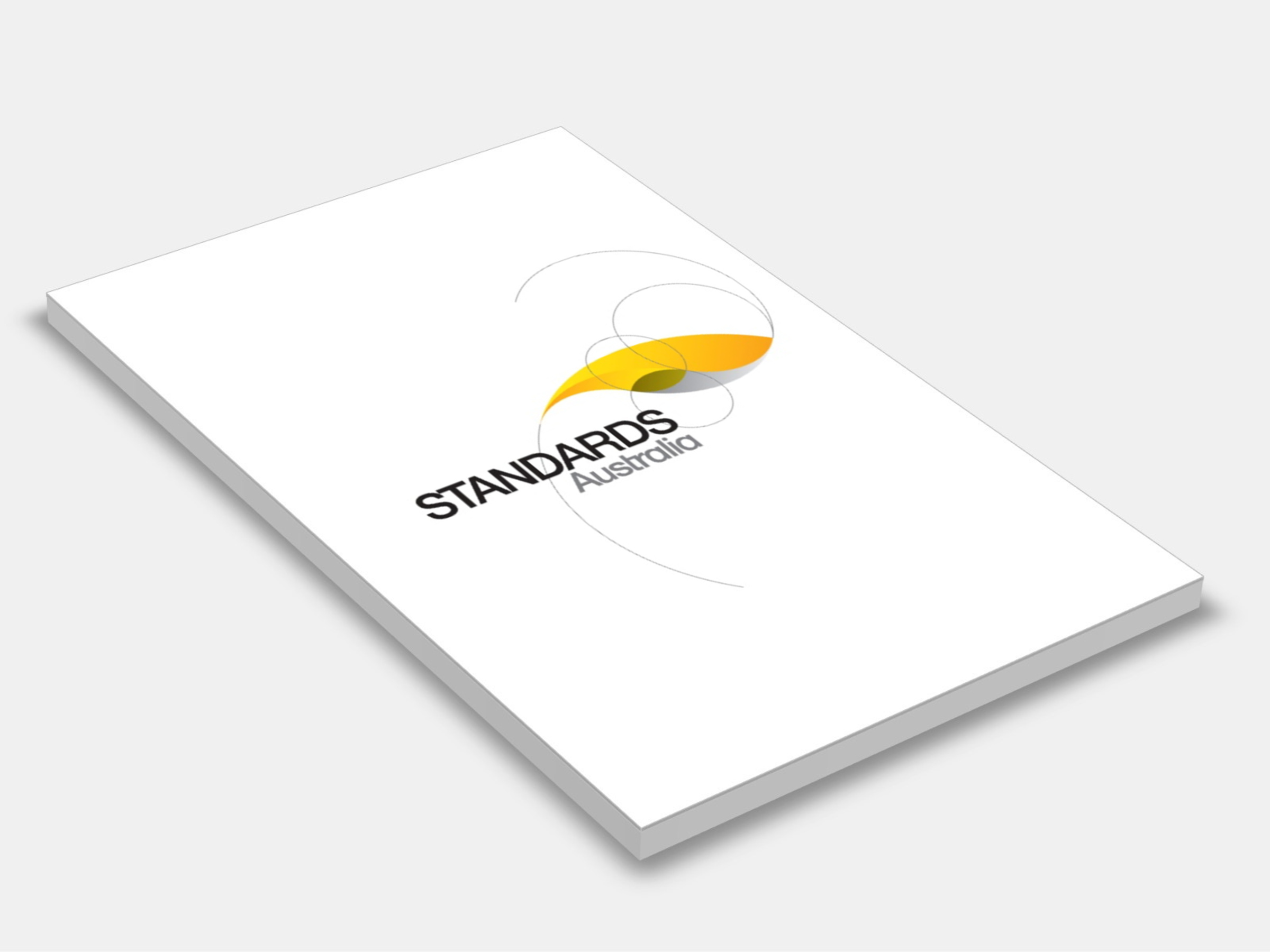
Type
Publisher
Standards Australia
Publisher
Standards Australia
Version:
Second Edition 2018.
(Current)
Short Description
Sets out (a) the requirements for the documentation of architectural, structural and construction information necessary for formwork design and construction; (b) architectural requirements and procedures covering the specification of the quality, tolerance, colour, and evaluation of off-form or as-repaired in situ or precast concrete surfaces; and (c) structural requirements that- (i) are critical to the stability, strength and serviceability of the permanent structure during construction and once completed; and (ii) affect the formwork design and construction.
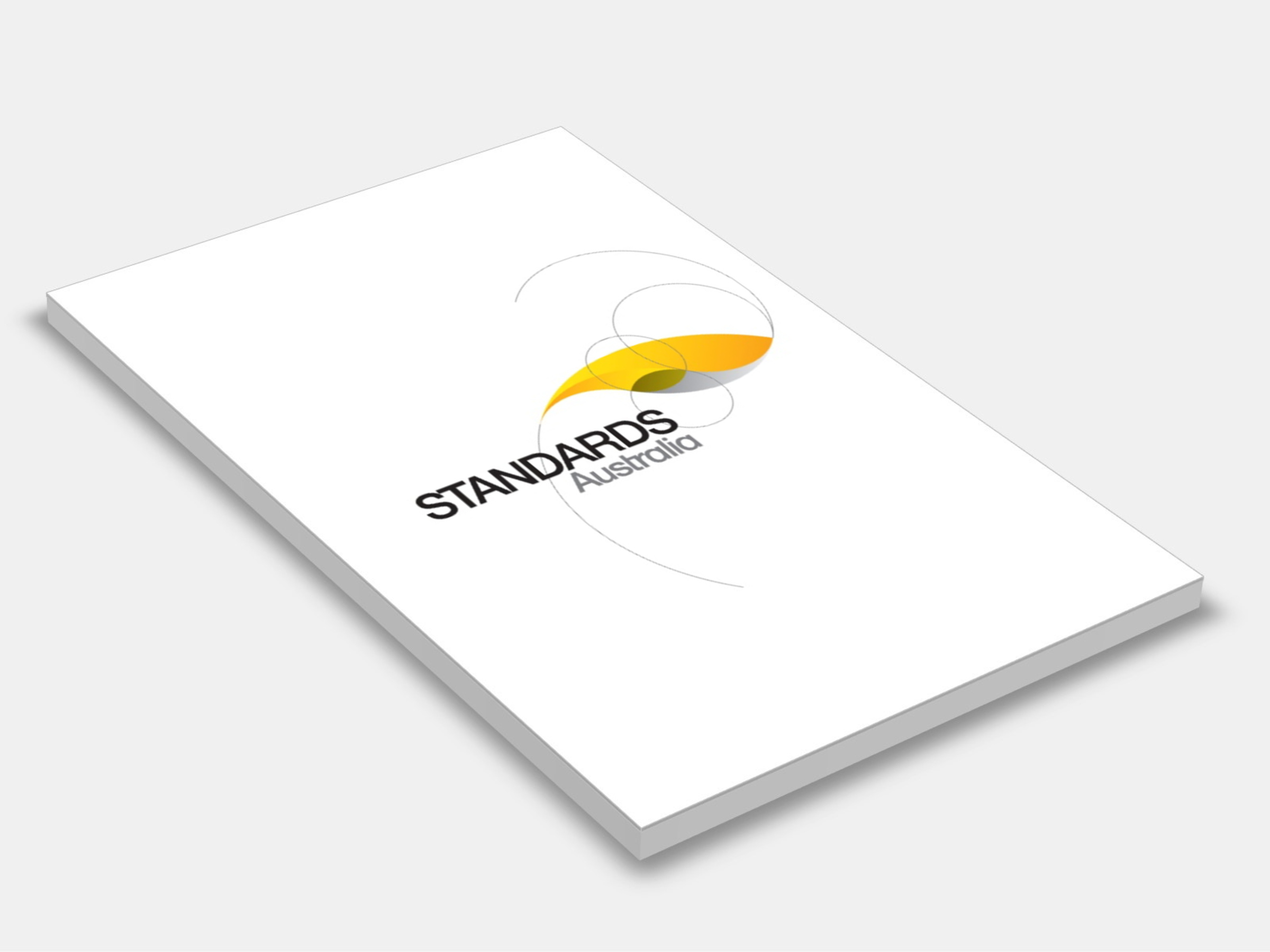
Type
Publisher
Standards Australia
Publisher
Standards Australia
Version:
Fifth Edition 2018.
(Current)
Short Description
The AS 3600 Concrete code; AS 3600 2009 specifies minimum requirements for the design and construction of concrete building structures and members that contain reinforcing steel or tendons, or both; sets out requirements for plain concrete and pedestal footings.