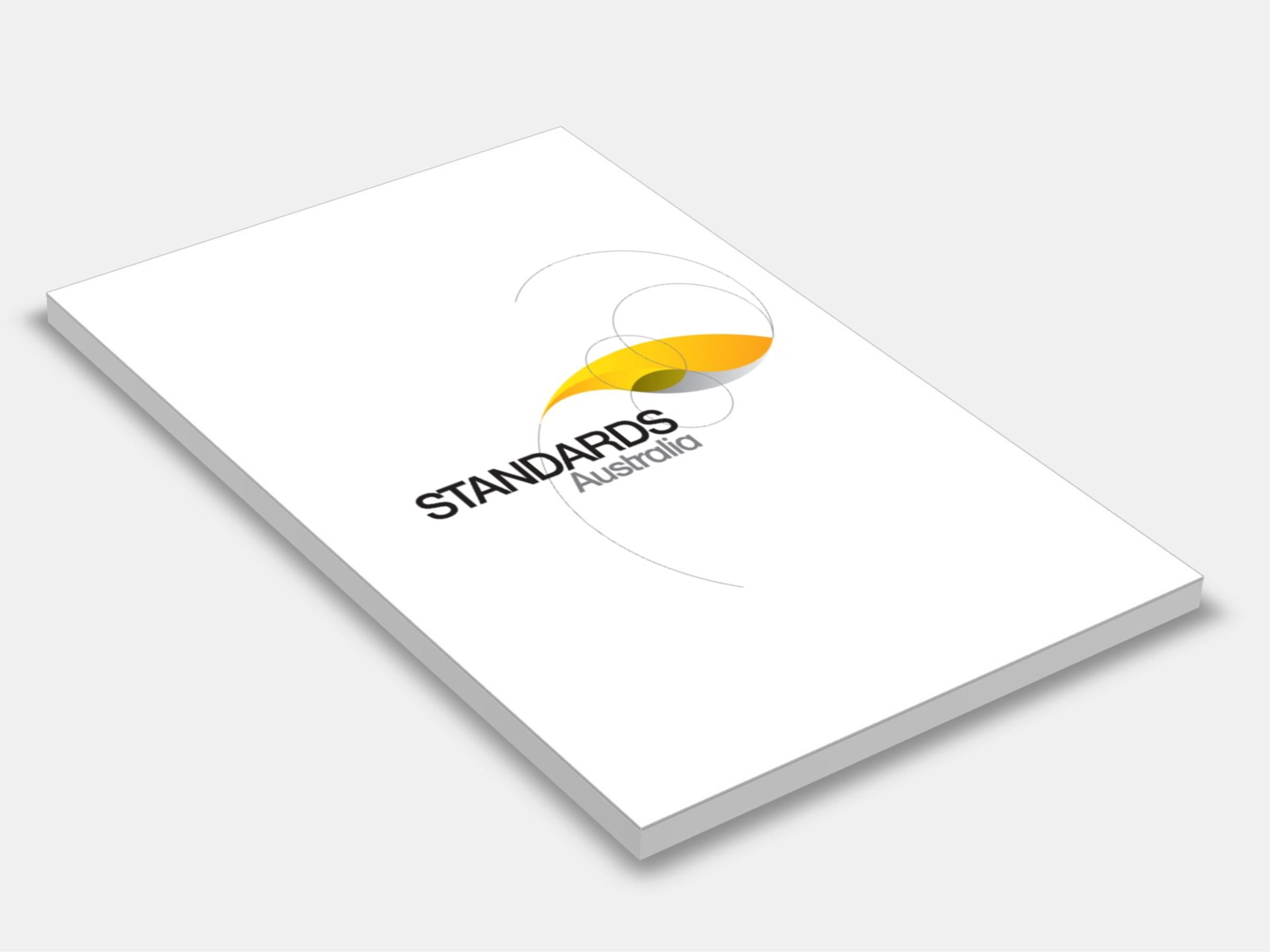
Type
Publisher
Standards Australia
Publisher
Standards Australia
Version:
Fifth Edition 2018.
(Current)
Short Description
Sets out requirements for the design, selection, construction and installation of fixed platforms, walkways, stairways and ladders that are intended to provide safe access to places used by operating, inspection, maintenance and servicing personnel.
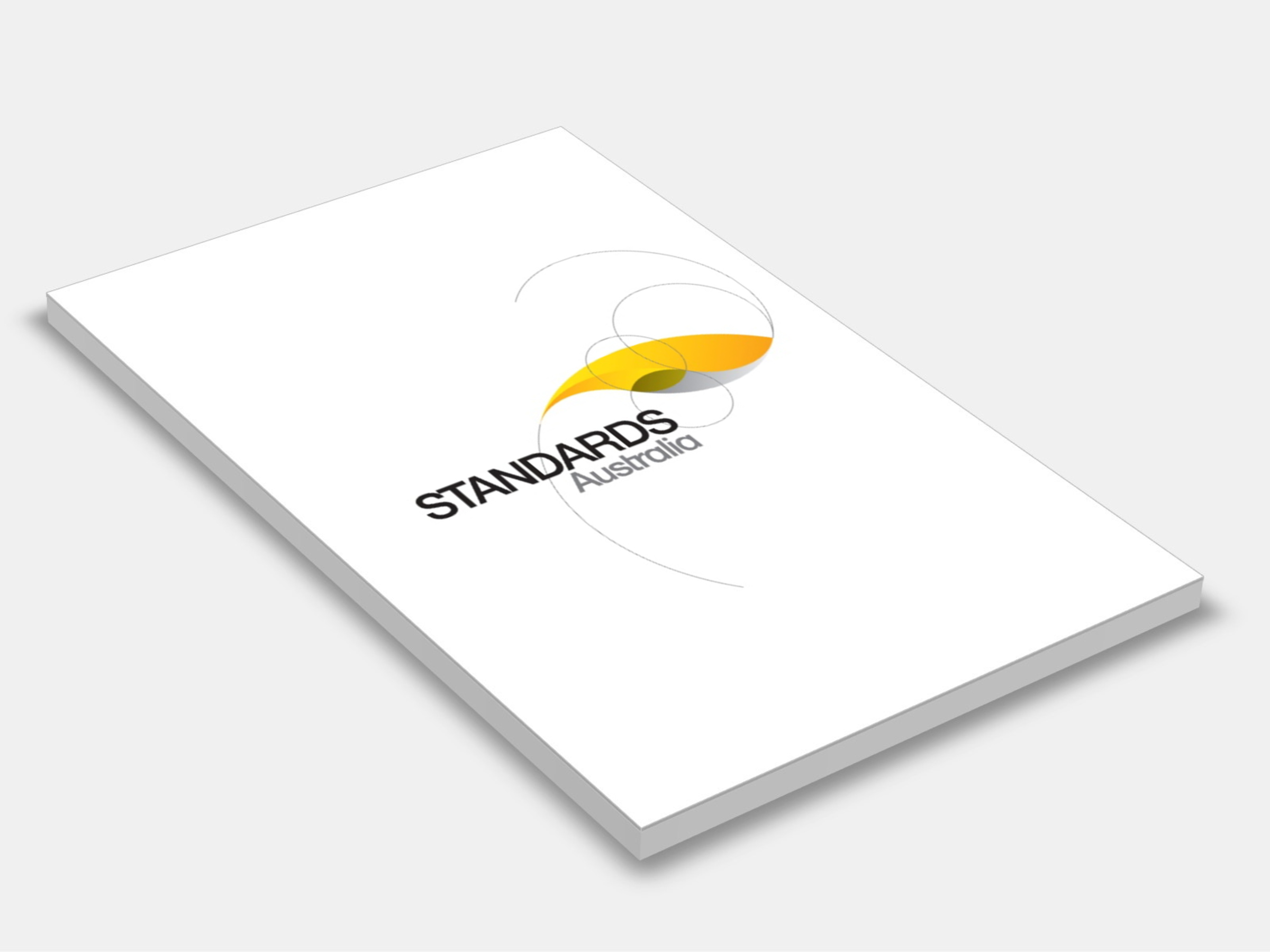
Type
Publisher
Standards Australia
Publisher
Standards Australia
Version:
Third Edition 2009.
(Pending Revision)
Short Description
Sets out the requirements and risk control measures for ensuring the safety of those who must enter or carry out tasks associated with a confined space; contains sections dealing with planning and implementing entry to a confined space; appendices include guidance for training, risk assessment, atmospheric monitoring and sample forms and permits associated with confined space work.
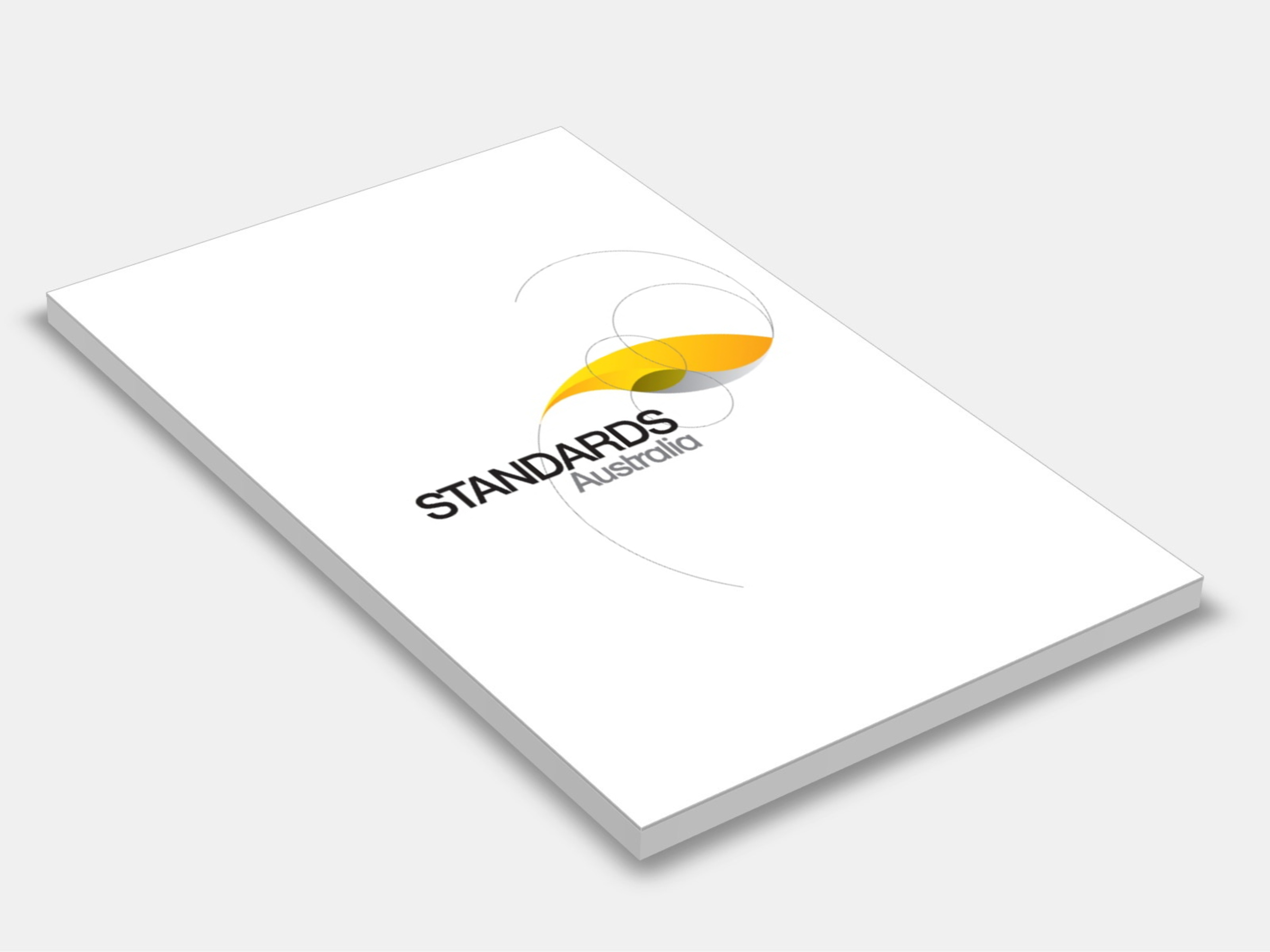
Type
Publisher
Standards Australia
Publisher
Standards Australia
Version:
First Edition 2020.
(Current)
Short Description
Sets out the minimum requirements and recommended safe practices for the selection, use and maintenance of portable ladders.
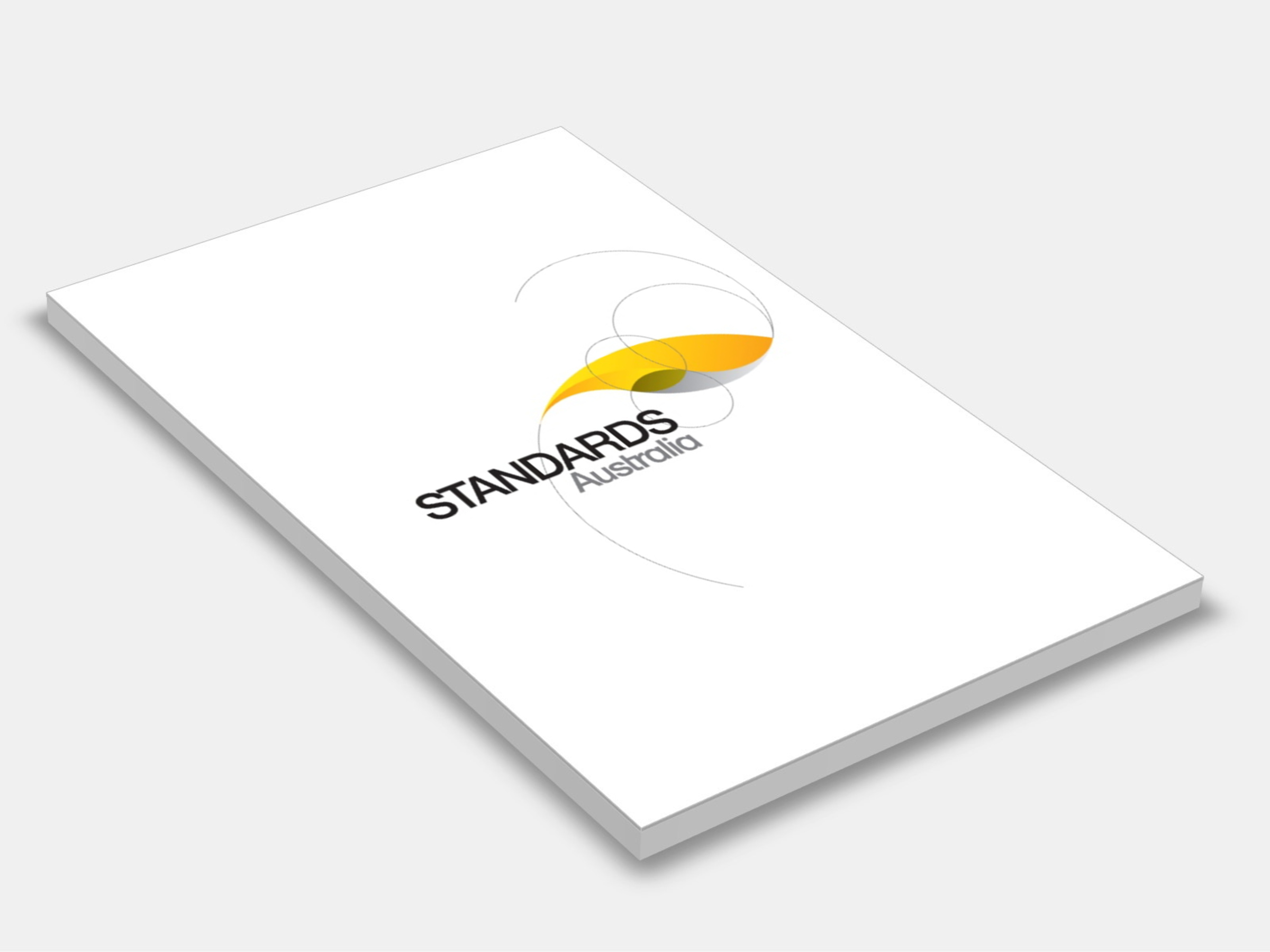
Type
Publisher
Standards Australia
Publisher
Standards Australia
Version:
Fourth Edition 2010.
(Available Superseded)
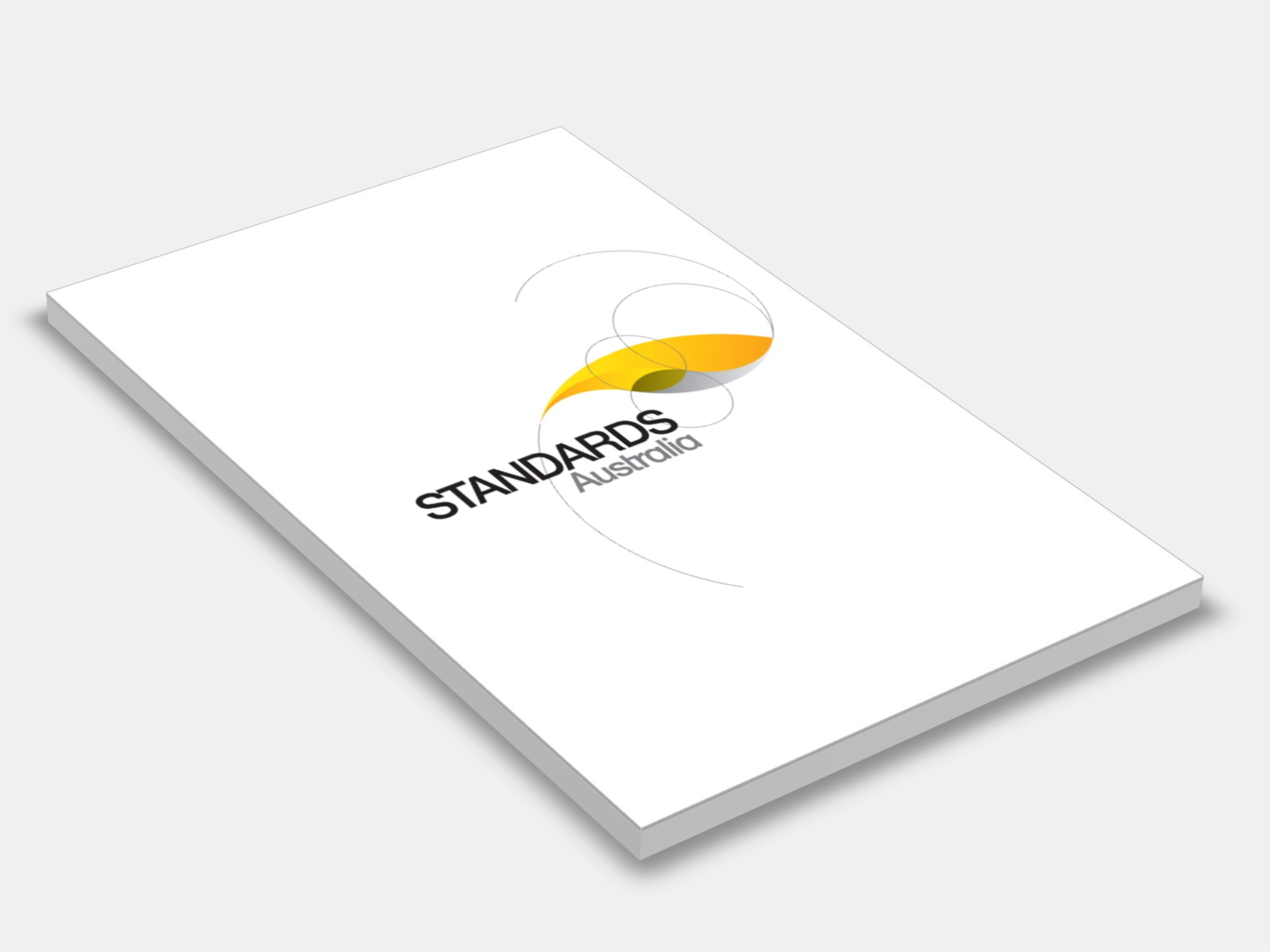
Type
Publisher
Standards Australia
Publisher
Standards Australia
Version:
First Edition 2004.
(Superseded)
Short Description
Provides methods for determining characteristics of grouts used in the installation of ceramic tiles.
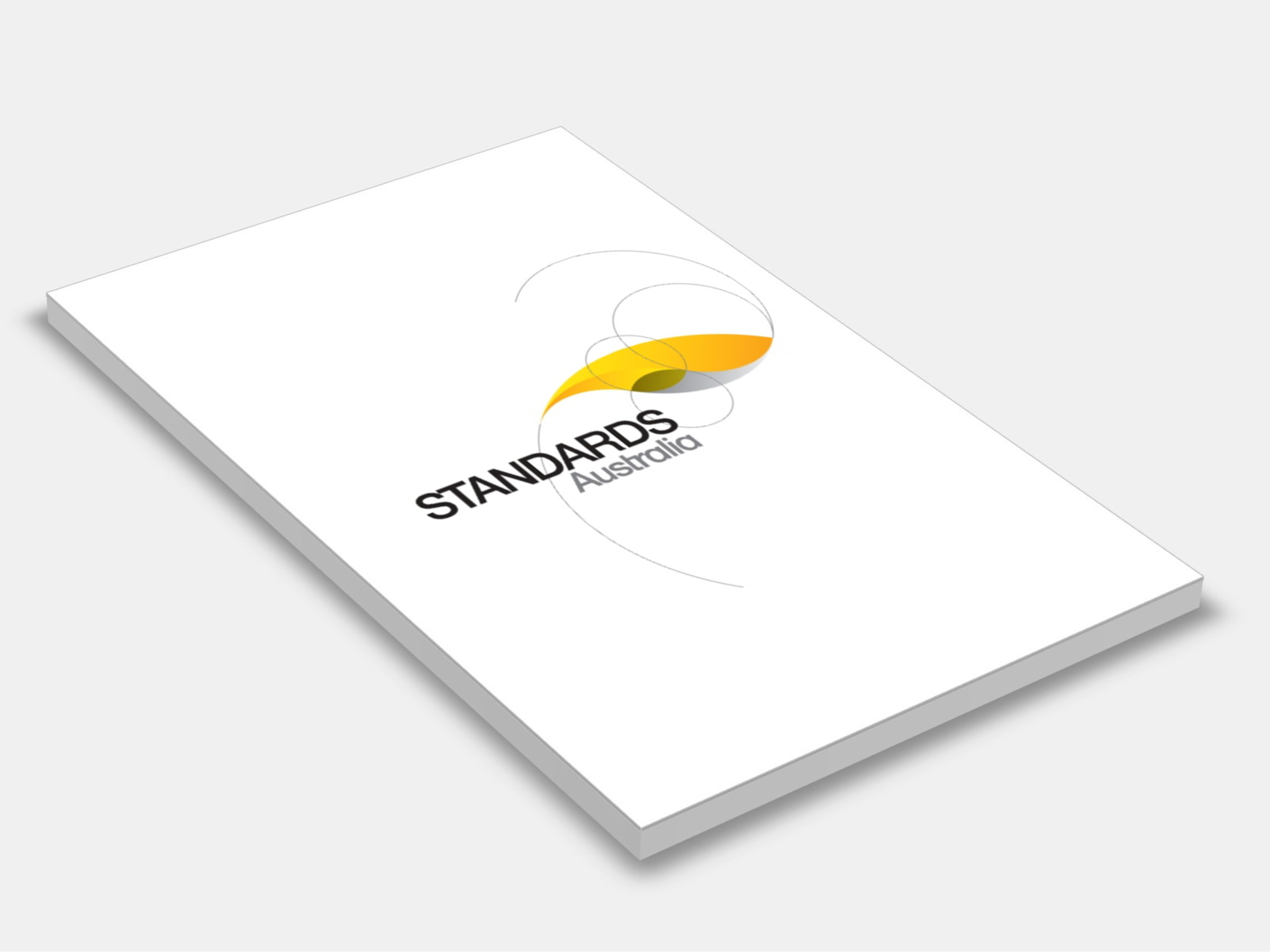
Type
Publisher
Standards Australia
Publisher
Standards Australia
Version:
First Edition 1999.
(Withdrawn)
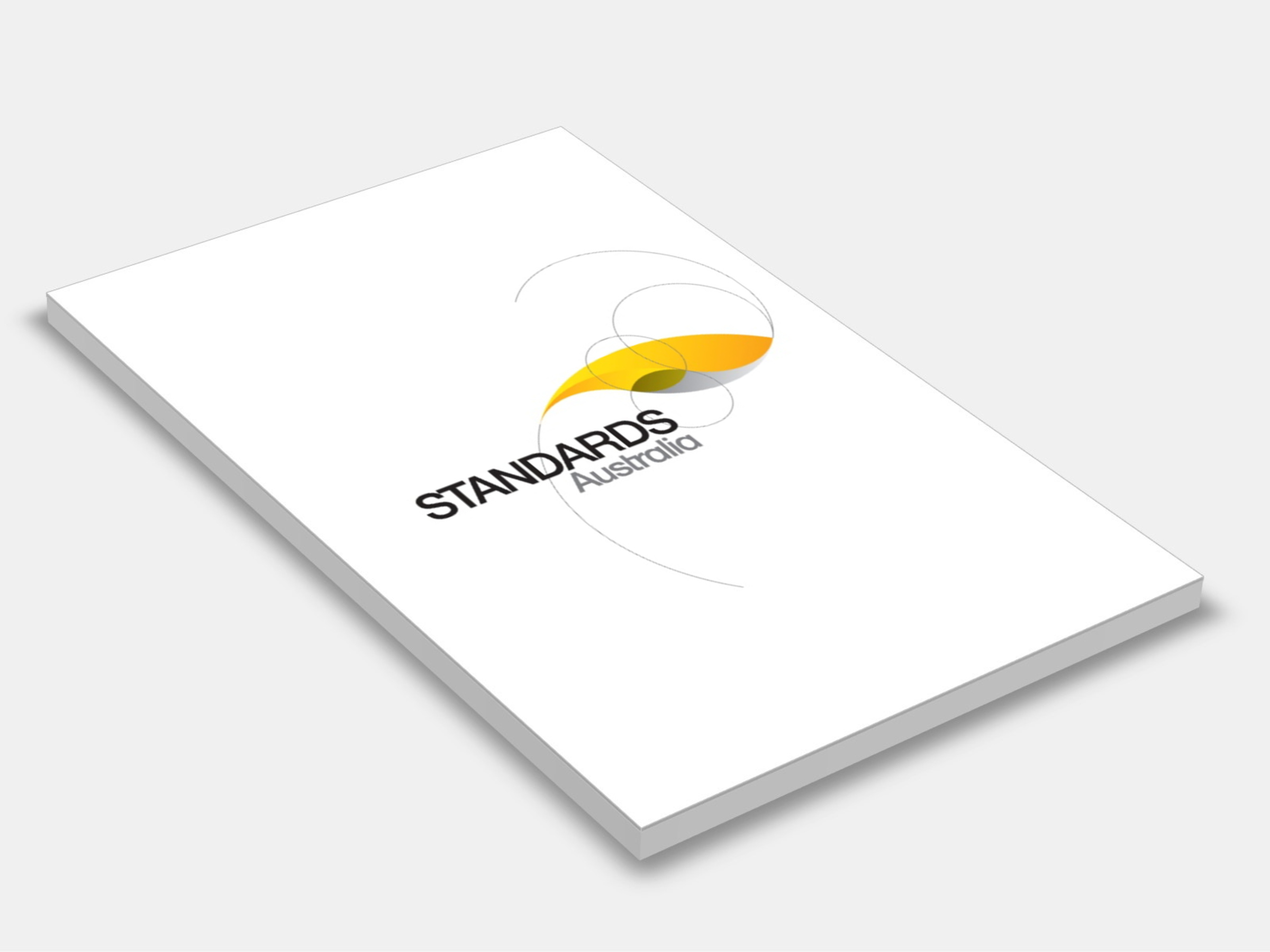
Type
Publisher
Standards Australia
Publisher
Standards Australia
Version:
First Edition 1999.
(Superseded)
Short Description
Specifies requirements for building practice and for the selection, placement and fixing of the various structural elements used in the construction of timber-framed Class 1 and Class 10 buildings, as defined in the Building Code of Australia, for non-cyclonic areas; sets out building practice procedures, which are given to assist in the correct specification and design of timber members, bracing and connections thereby minimizing the risk of creating an environment that might adversely affect the ultimate performance of the structure; appendices specify a method of interpolation for Span Tables in the Supplements, and an alternative procedure for determining racking forces; guidance is given on mass of roof, timber natural durability, moisture content, timber species and properties.
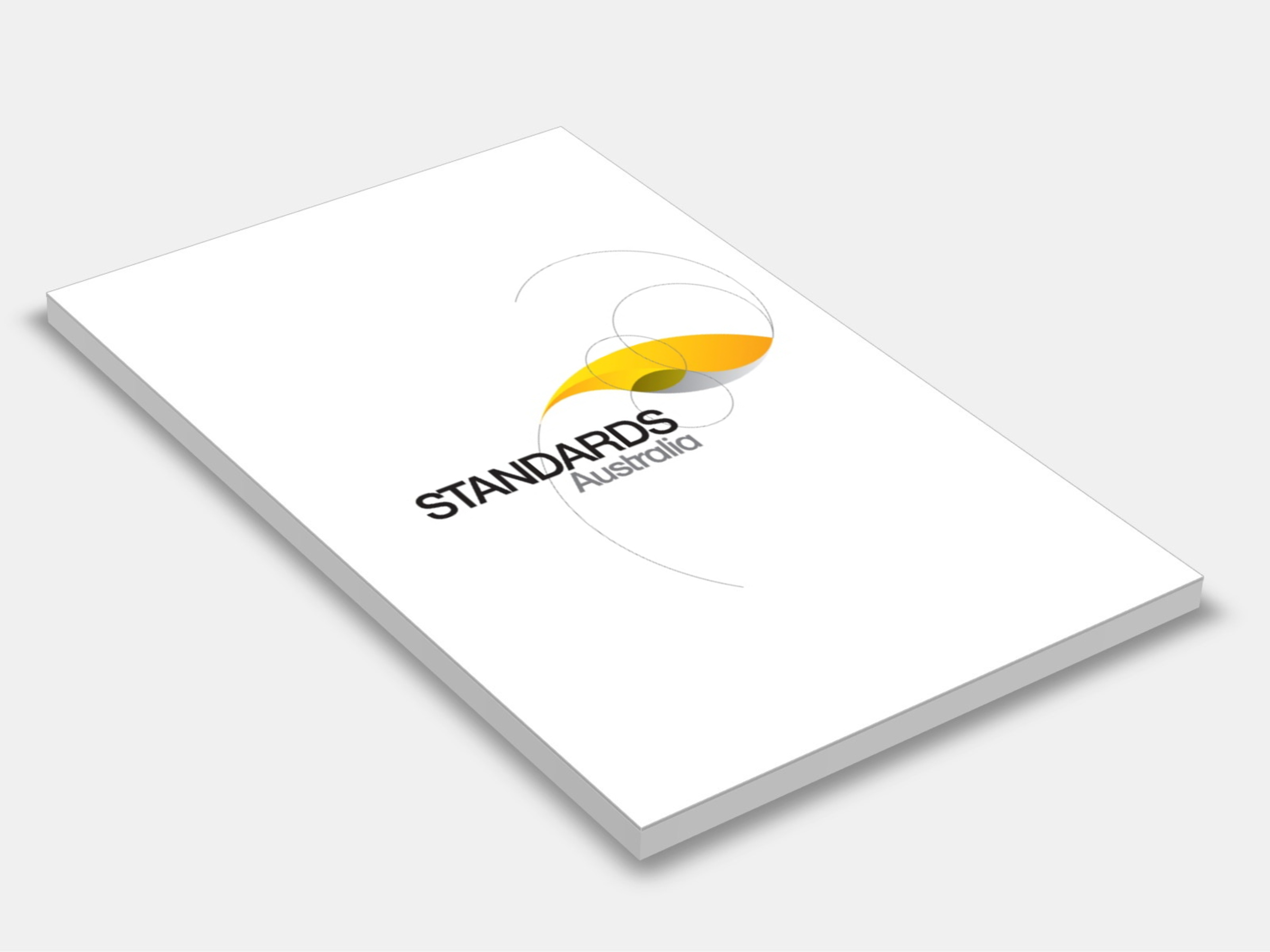
Type
Publisher
Standards Australia
Publisher
Standards Australia
Version:
First Edition 1991.
(Superseded)
Short Description
Provides guidance on the selection of the fixative and the preparation of the background, and sets out various methods for the fixing of ceramic tiles, based on the type of fixative to be used, for both floor and wall applications.
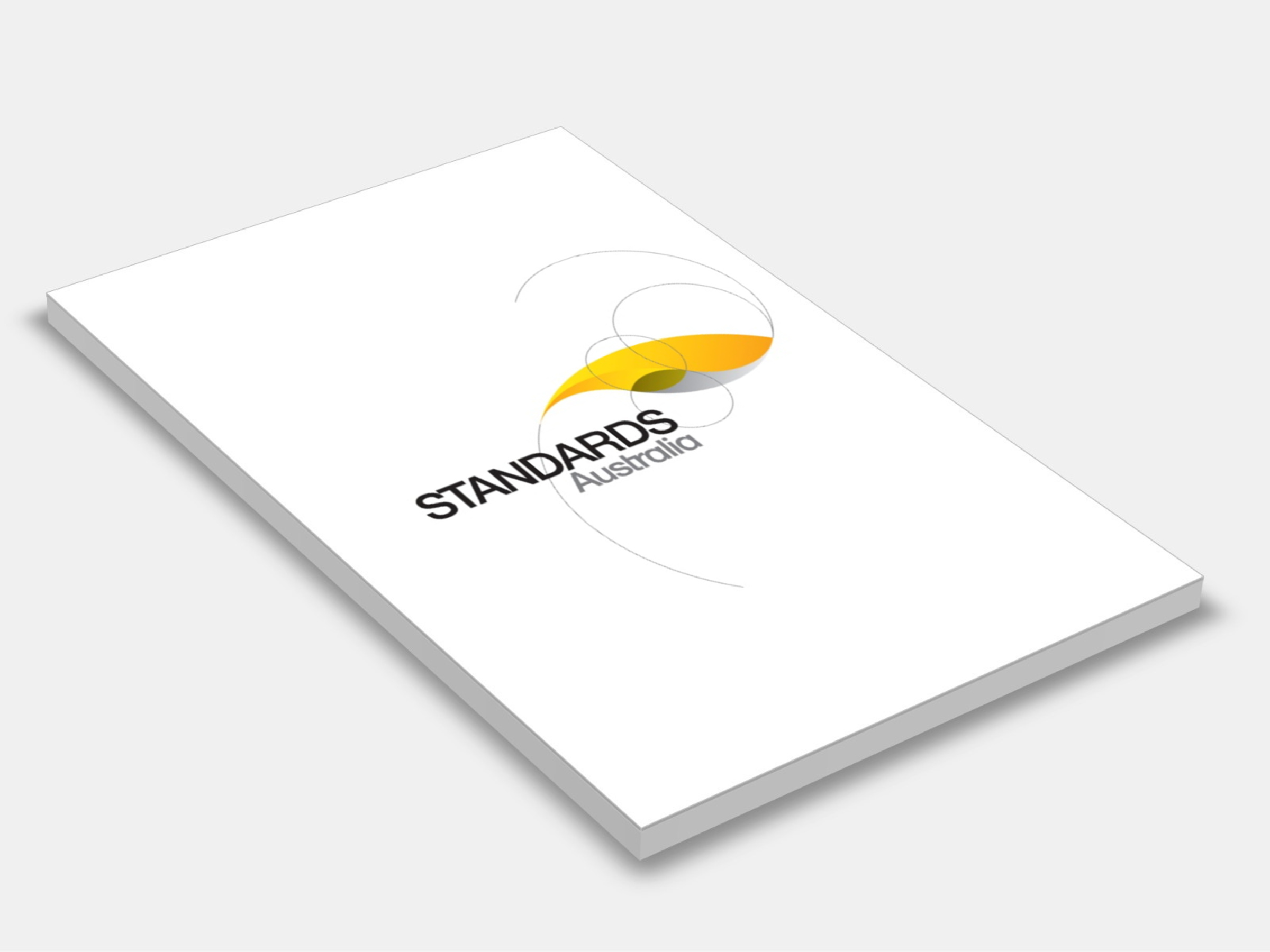
Type
Publisher
Standards Australia
Publisher
Standards Australia
Version:
Second Edition 1999.
(Superseded)
Short Description
Sets out requirements for the design and construction of buildings in bushfire-prone areas in order to improve their performance when they are subjected to burning debris, radiant heat or flame contact generated from a bushfire.
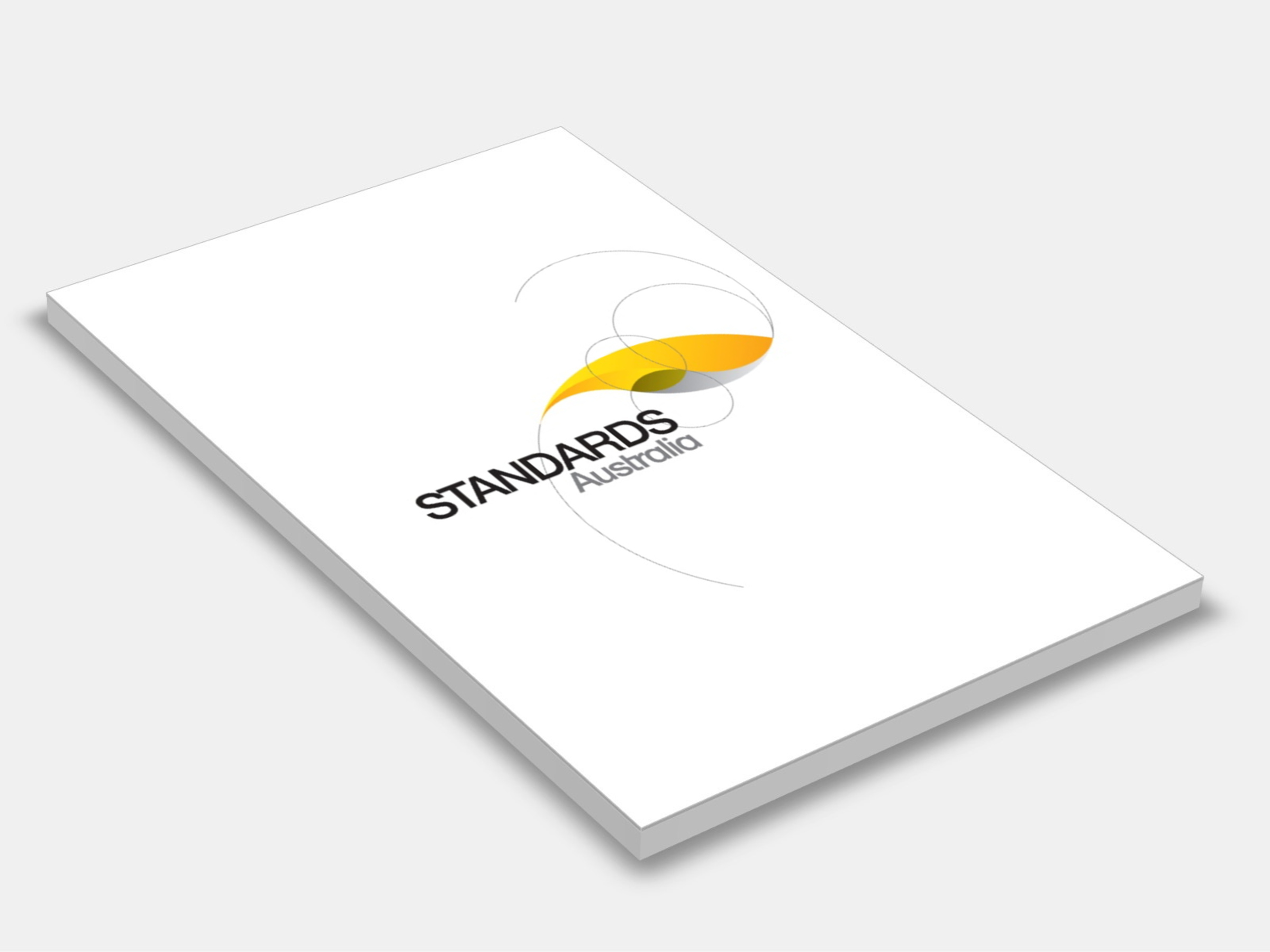
Type
Publisher
Standards Australia
Publisher
Standards Australia
Version:
First Edition 2009.
(Superseded)
Short Description
Sets out the requirements for the end performance of materials used in external waterproofing membrane systems for all buildings.