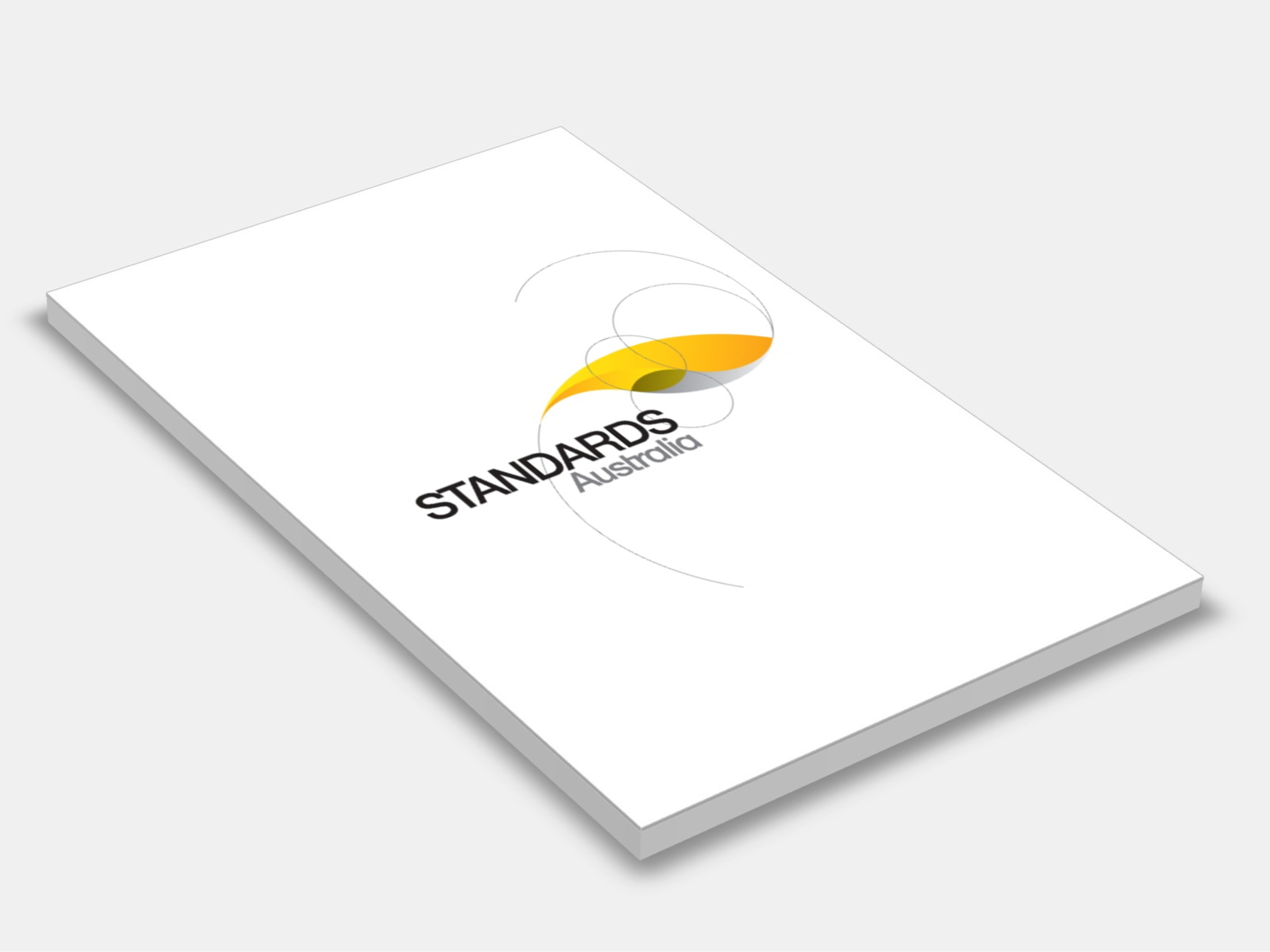
Type
Publisher
Standards Australia
Publisher
Standards Australia
Version:
Second Edition 1994.
(Available Superseded)
Short Description
Specifies design requirements and materials for the waterproofing of shower areas and areas subject to infrequent wetting or splashing within residential buildings.
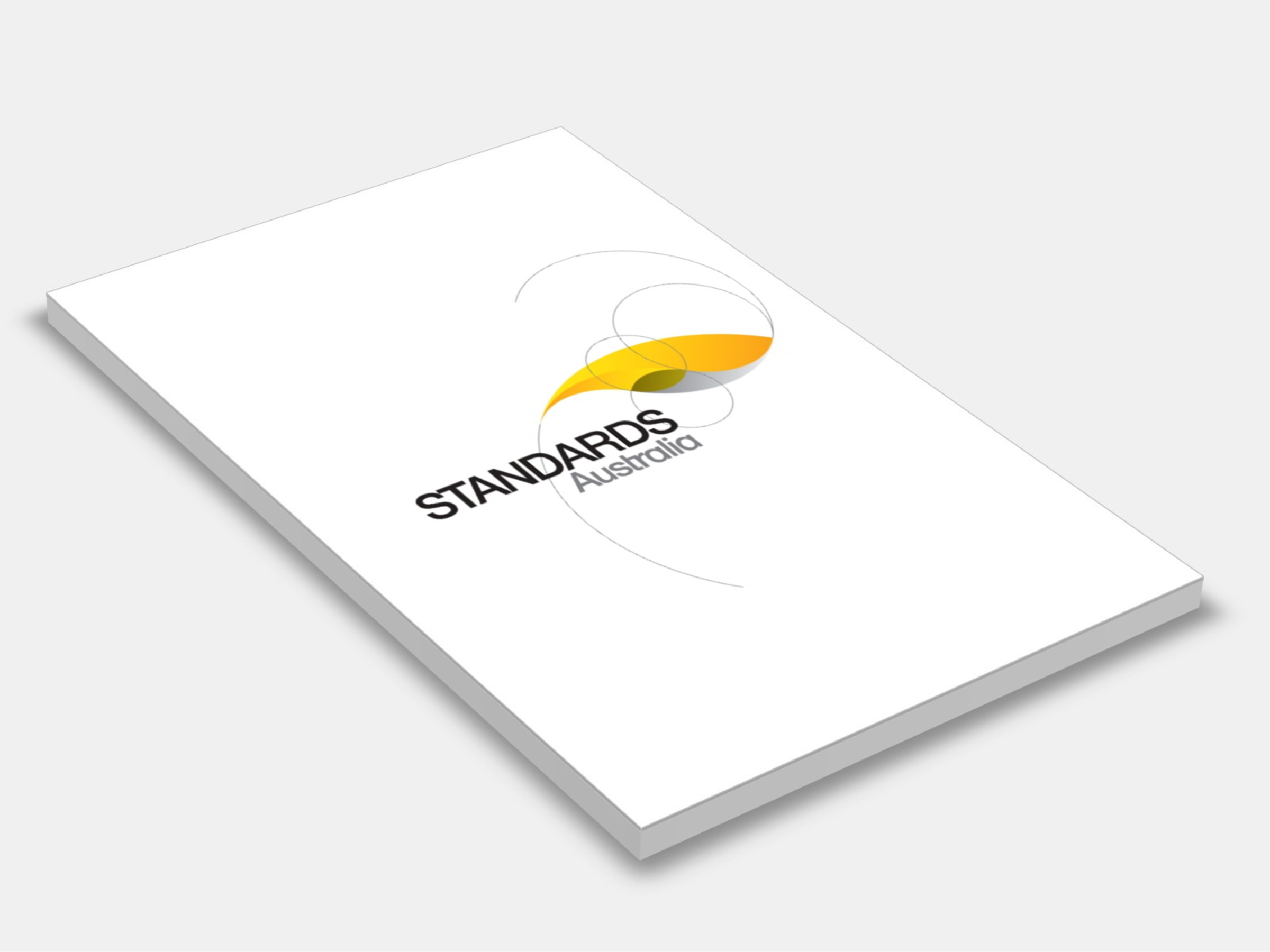
Type
Publisher
Standards Australia
Publisher
Standards Australia
Version:
Fifth Edition 2009.
(Available Superseded)
Short Description
AS 1428.1 2009 Sets out minimum design requirements for new building work, as required by the Building Code of Australia (BCA), to enable access for people with disabilities.
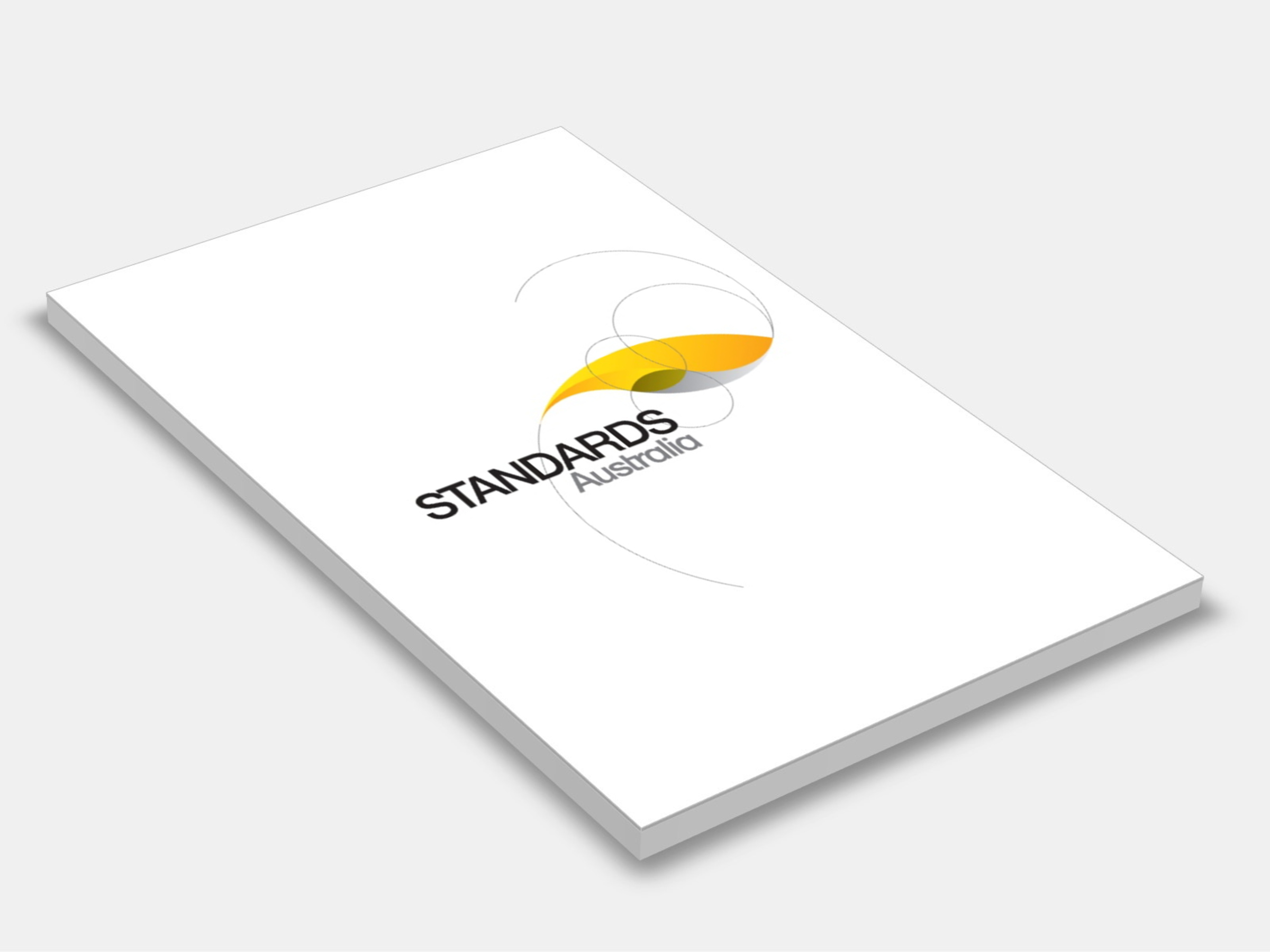
Type
Publisher
Standards Australia
Publisher
Standards Australia
Version:
First Edition 2006.
(Superseded)
Short Description
Identically adopts ISO 13007-1 2004, which establishes terminology and definitions concerning ceramic wall and floor tile adhesives. This standard specifies the value of performance requirements such as dispersion and reaction resin in ceramic tile adhesives.

Type
Publisher
Standards Australia
Publisher
Standards Australia
Version:
First Edition 1988.
(Superseded)

Type
Publisher
Standards Australia
Publisher
Standards Australia
Version:
Third Edition 2006.
(Superseded)
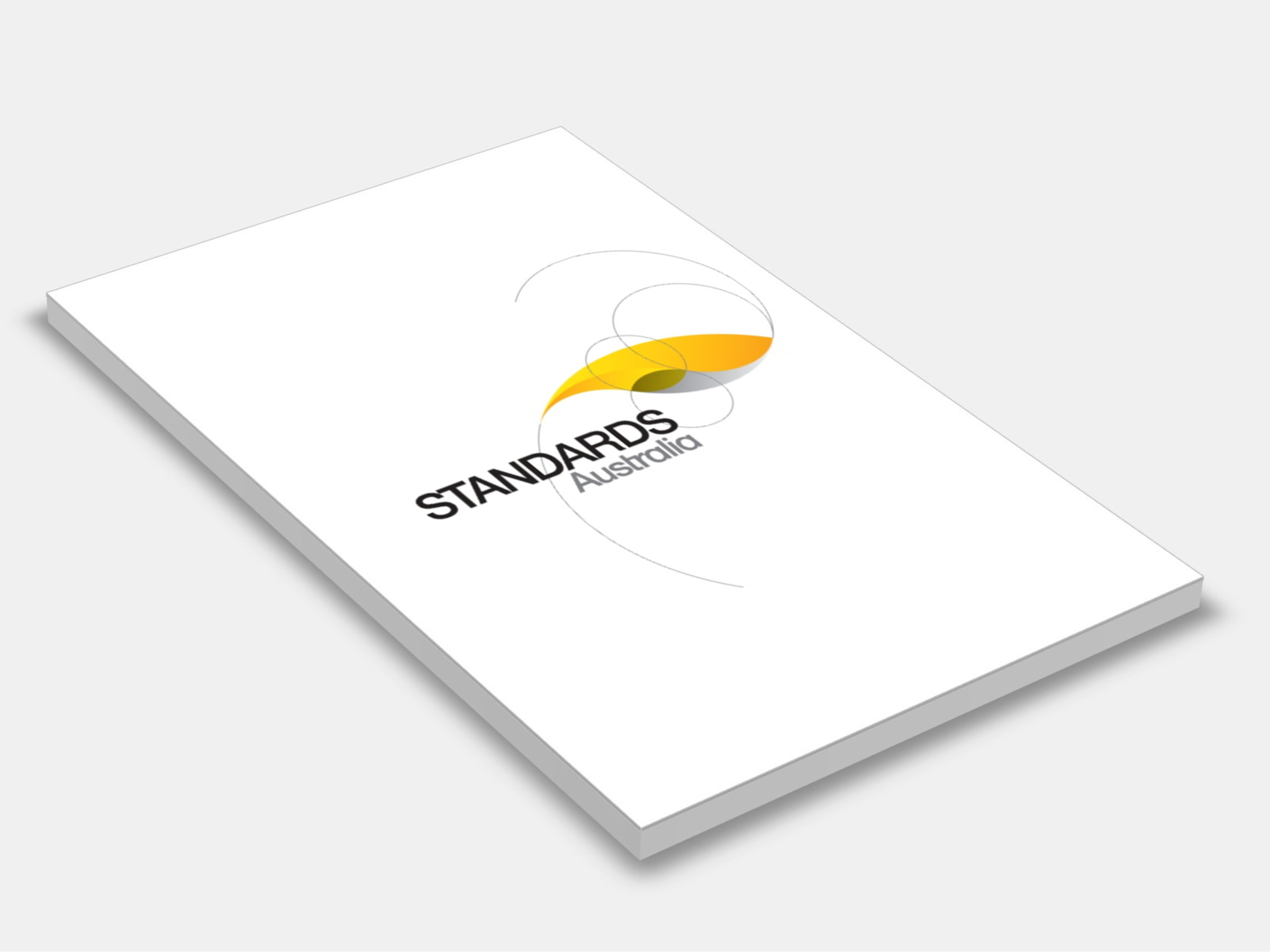
Type
Publisher
Standards Australia
Publisher
Standards Australia
Version:
First Edition 1999.
(Superseded)
Short Description
Specifies requirements for building practice and for the selection, placement and fixing of the various structural elements used in the construction of timber-framed Class 1 and Class 10 buildings, as defined in the Building Code of Australia, for cyclonic areas; it also sets out building practice procedures, which are given to assist in the correct specification and design of timber members, bracing and connections thereby minimizing the risk of creating an environment that might adversely affect the ultimate performance of the structure.
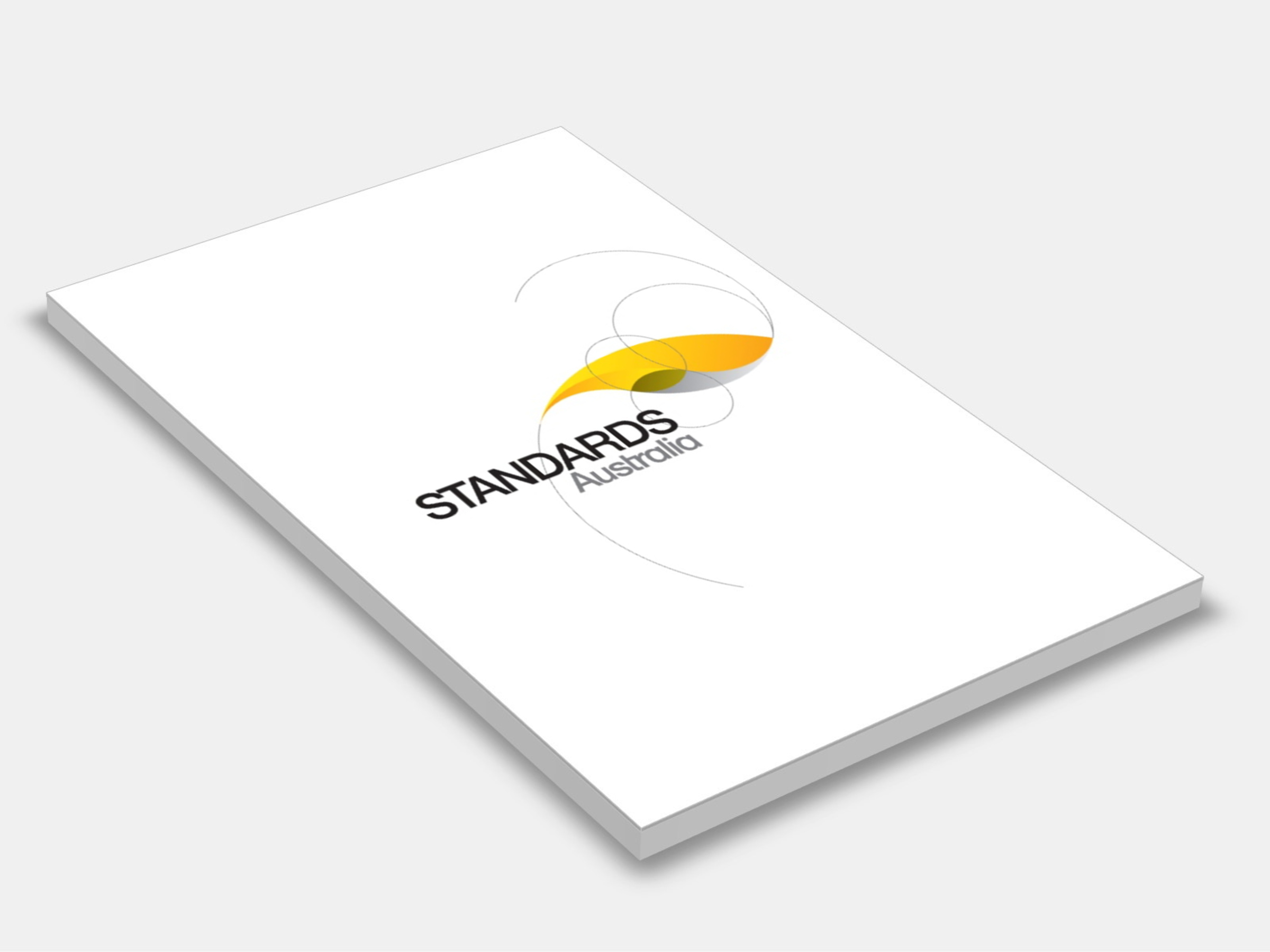
Type
Publisher
Standards Australia
Publisher
Standards Australia
Version:
Second Edition 2006.
(Superseded)
Short Description
Specifies requirements for building practice and for the selection, placement and fixing of the various structural elements used in the construction of timber-framed Class 1 and Class 10 buildings, as defined in the Building Code of Australia, for cyclonic areas.
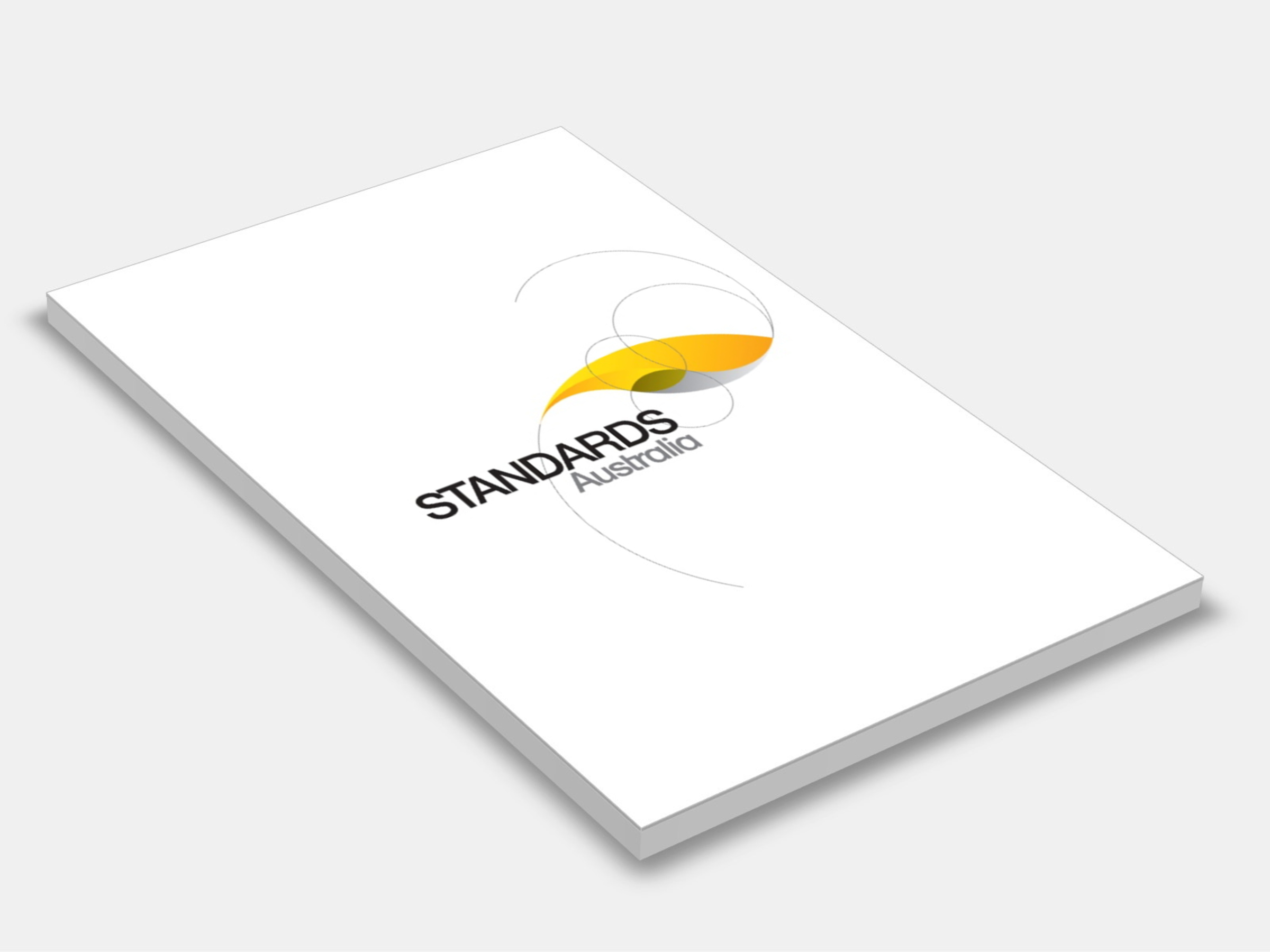
Type
Publisher
Standards Australia
Publisher
Standards Australia
Version:
Second Edition 2006.
(Superseded)
Short Description
Specifies requirements for building practice and for the selection, placement and fixing of the various structural elements used in the construction of timber-framed Class 1 and Class 10 buildings, as defined in the Building Code of Australia, for non-cyclonic areas.

Type
Publisher
Standards Australia
Publisher
Standards Australia
Version:
First Edition 1999.
(Superseded)
Short Description
Specifies requirements for building practice and for the selection, placement and fixing of the various structural elements used in the construction of timber-framed Class 1 and Class 10 buildings, as defined in the Building Code of Australia, for non-cyclonic wind classifications N1 and N2.
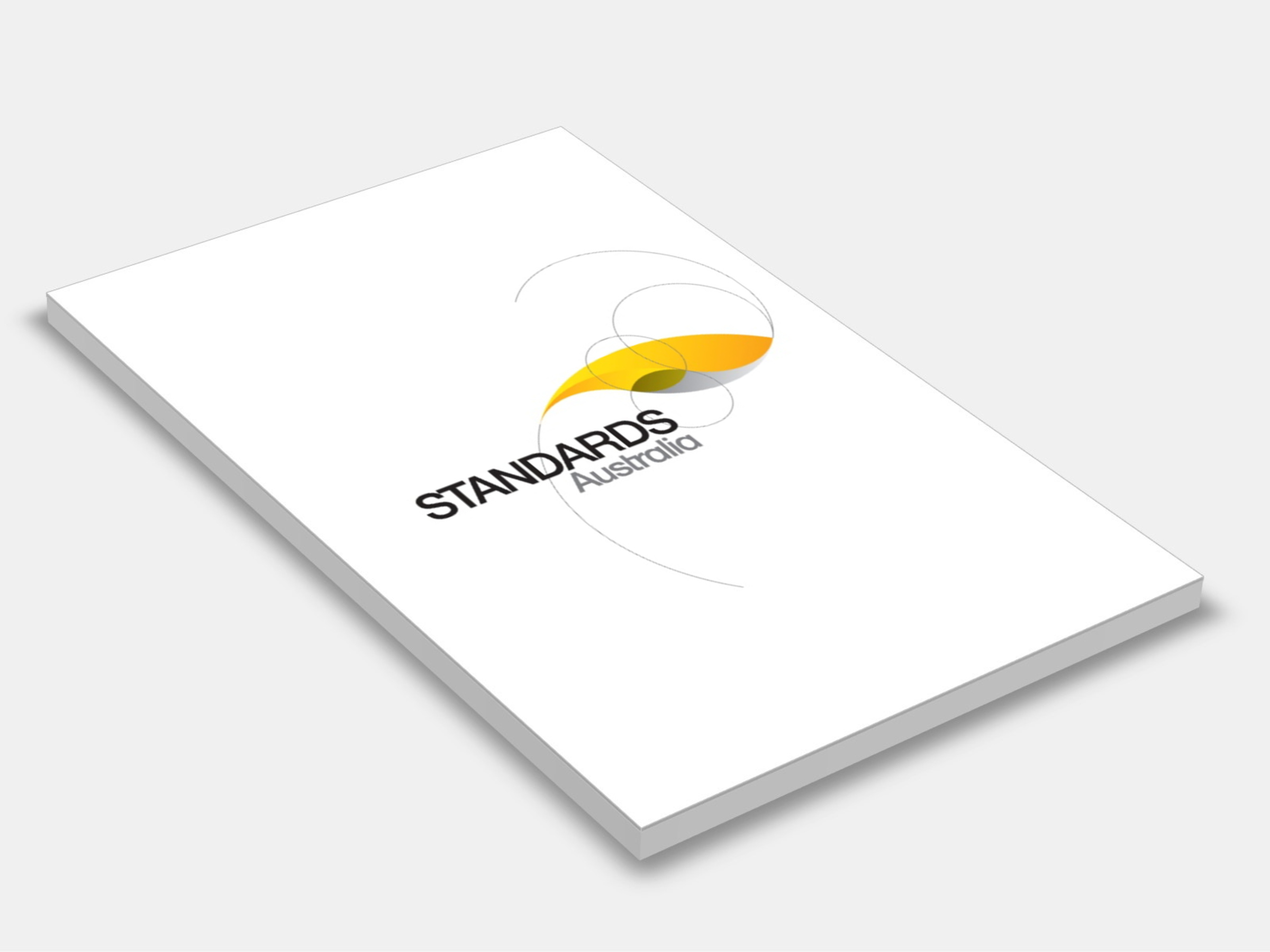
Type
Publisher
Standards Australia
Publisher
Standards Australia
Version:
First Edition 1999.
(Superseded)
Short Description
Specifies requirements for building practice and for the selection, placement and fixing of the various structural elements used in the construction of timber-framed Class 1 and Class 10 buildings, as defined in the Building Code of Australia, for non-cyclonic areas; sets out building practice procedures, which are given to assist in the correct specification and design of timber members, bracing and connections thereby minimizing the risk of creating an environment that might adversely affect the ultimate performance of the structure; appendices specify a method of interpolation for Span Tables in the Supplements, and an alternative procedure for determining racking forces; guidance is given on mass of roof, timber natural durability, moisture content, timber species and properties.