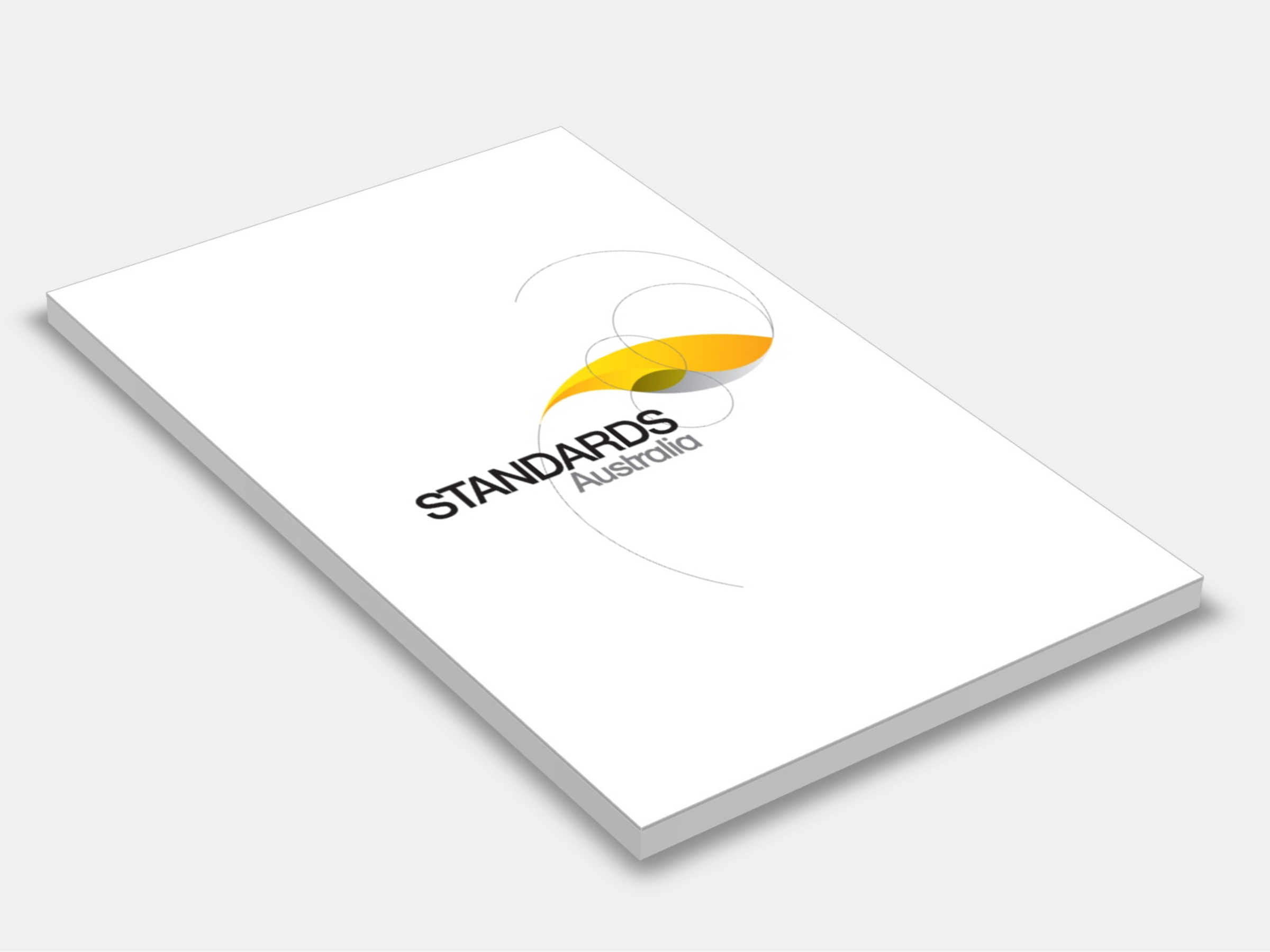
Type
Publisher
Standards Australia
Publisher
Standards Australia
Version:
First Edition 2016.
(Current)
Short Description
Sets out the design methods, assumptions and other criteria, including uplift forces and racking pressures, suitable for the design of timber-framed buildings constructed within the limitations and parameters of, and using the building practice described in, AS 1684.2, AS 1684.3 and AS 1684.4.
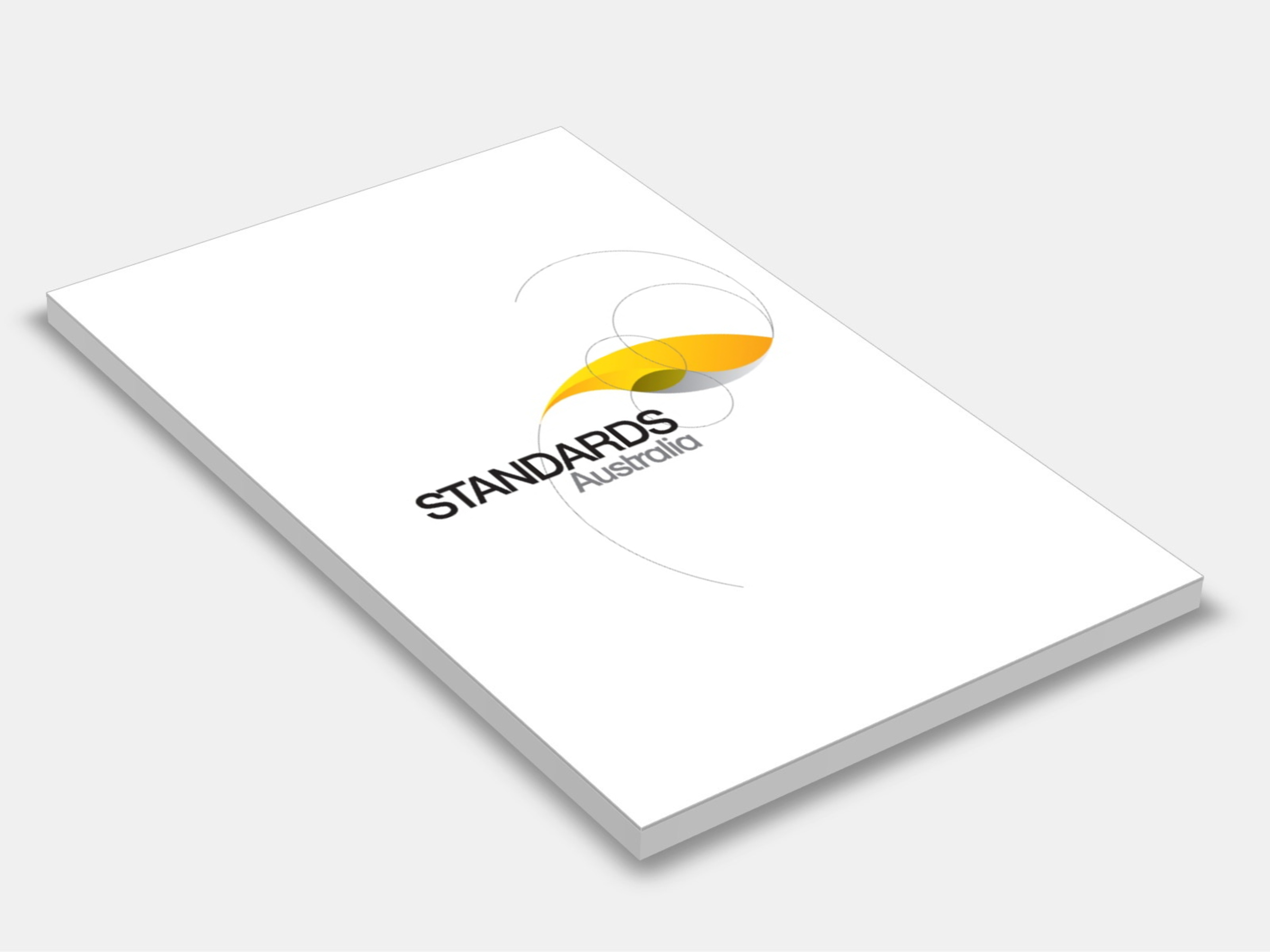
Type
Publisher
Standards Australia
Publisher
Standards Australia
Version:
First Edition 2019.
(Current)
Short Description
The objective of this Standard specifies generic cabling within premises that comprise single or multiple buildings on a campus; it covers balanced cabling and optical fibre cabling.
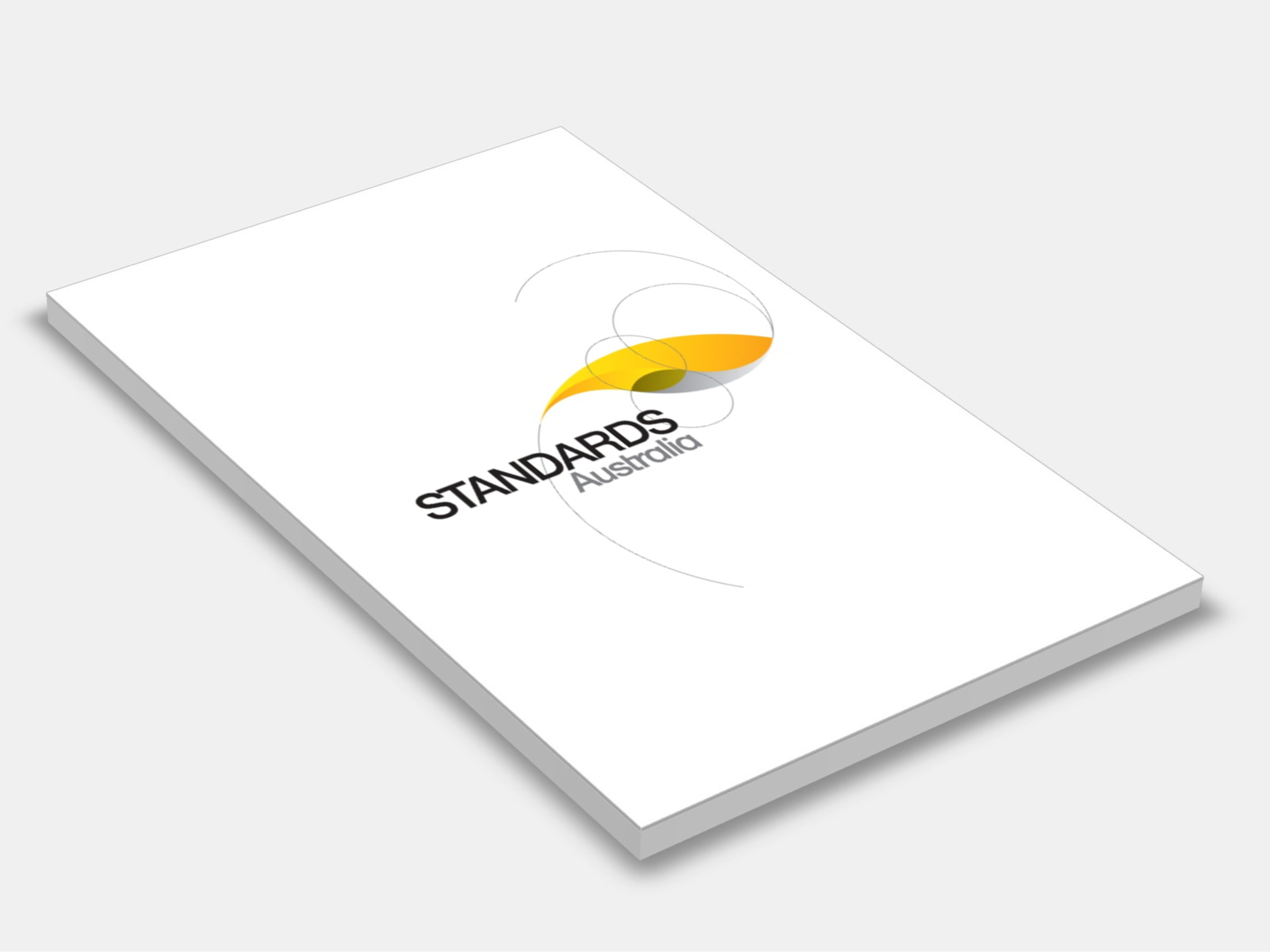
Type
Publisher
Standards Australia/Standards New Zealand
Publisher
Standards Australia/Standards New Zealand
Version:
Second Edition 2014.
(Current)
Short Description
This Standard provides safety rules for optical fibre communication systems and associated materials and equipment.
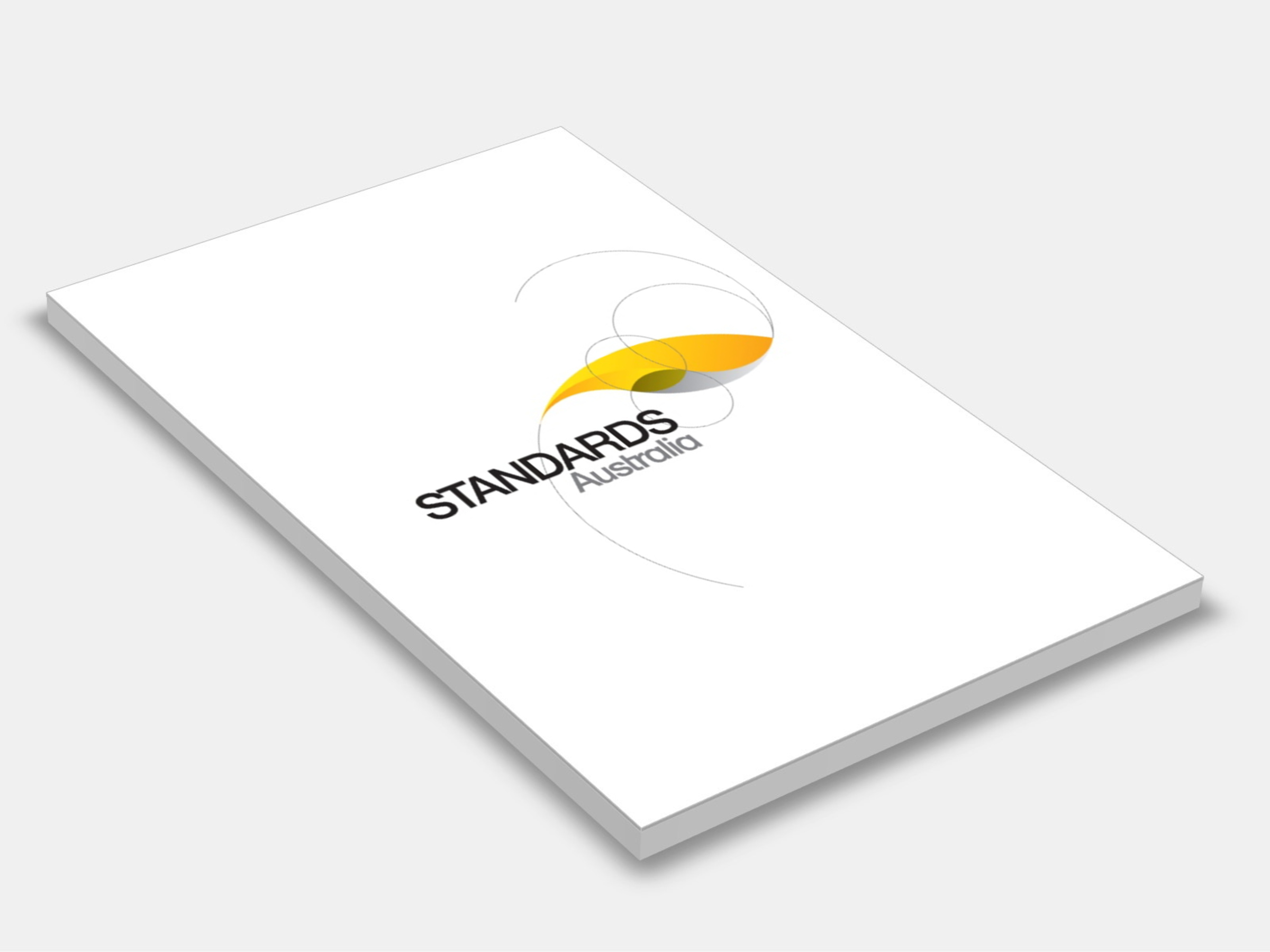
Type
Publisher
Standards Australia/Standards New Zealand
Publisher
Standards Australia/Standards New Zealand
Version:
First Edition 2017.
(Current)
Short Description
Adopts ISO/IEC14763-3:2014 to specify systems and methods for the inspection and testing of installed optical fibre cabling designed in accordance with premises cabling standards including ISO/IEC11801, ISO/IEC24764, ISO/IEC24702 and ISO/IEC15018.
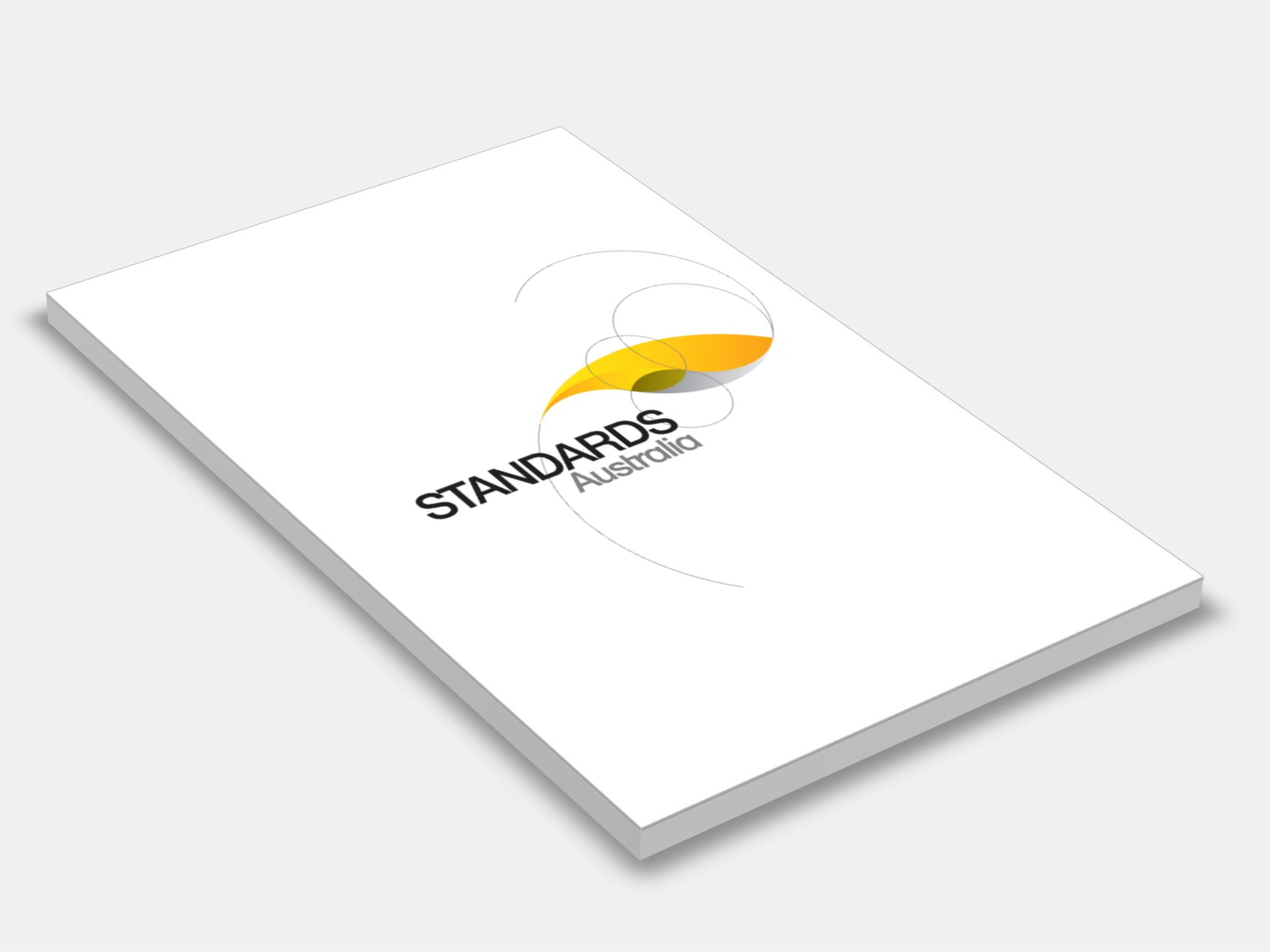
Type
Publisher
Standards Australia/Standards New Zealand
Publisher
Standards Australia/Standards New Zealand
Version:
First Edition 2023.
(Current)
Short Description
AS/NZS 3084:2017 is amended as follows.
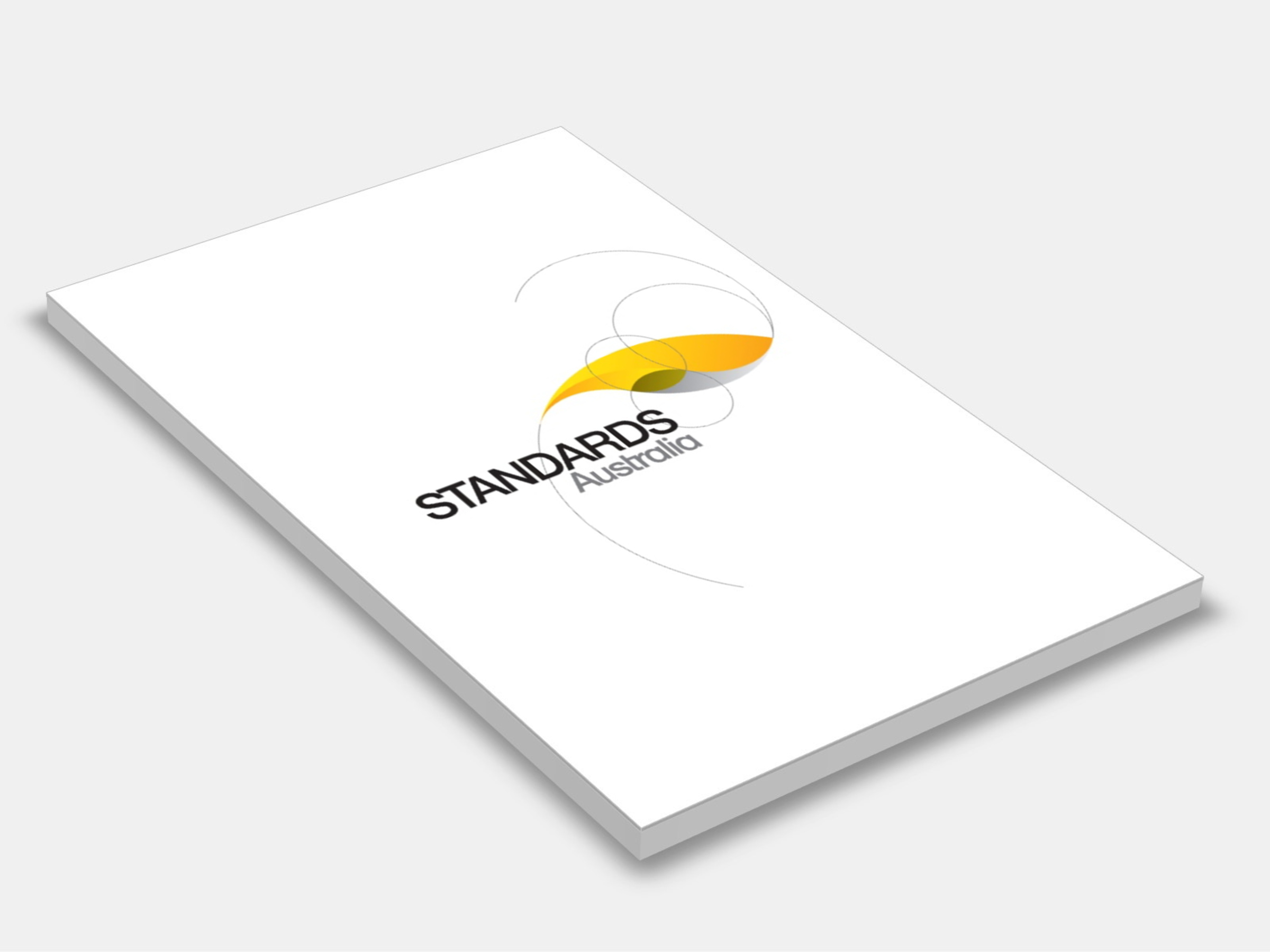
Type
Publisher
Standards Australia
Publisher
Standards Australia
Version:
First Edition 2006.
(Current)
Short Description
Specifies procedures for the design and installation of plastic roof and wall cladding materials for walls and roofs.
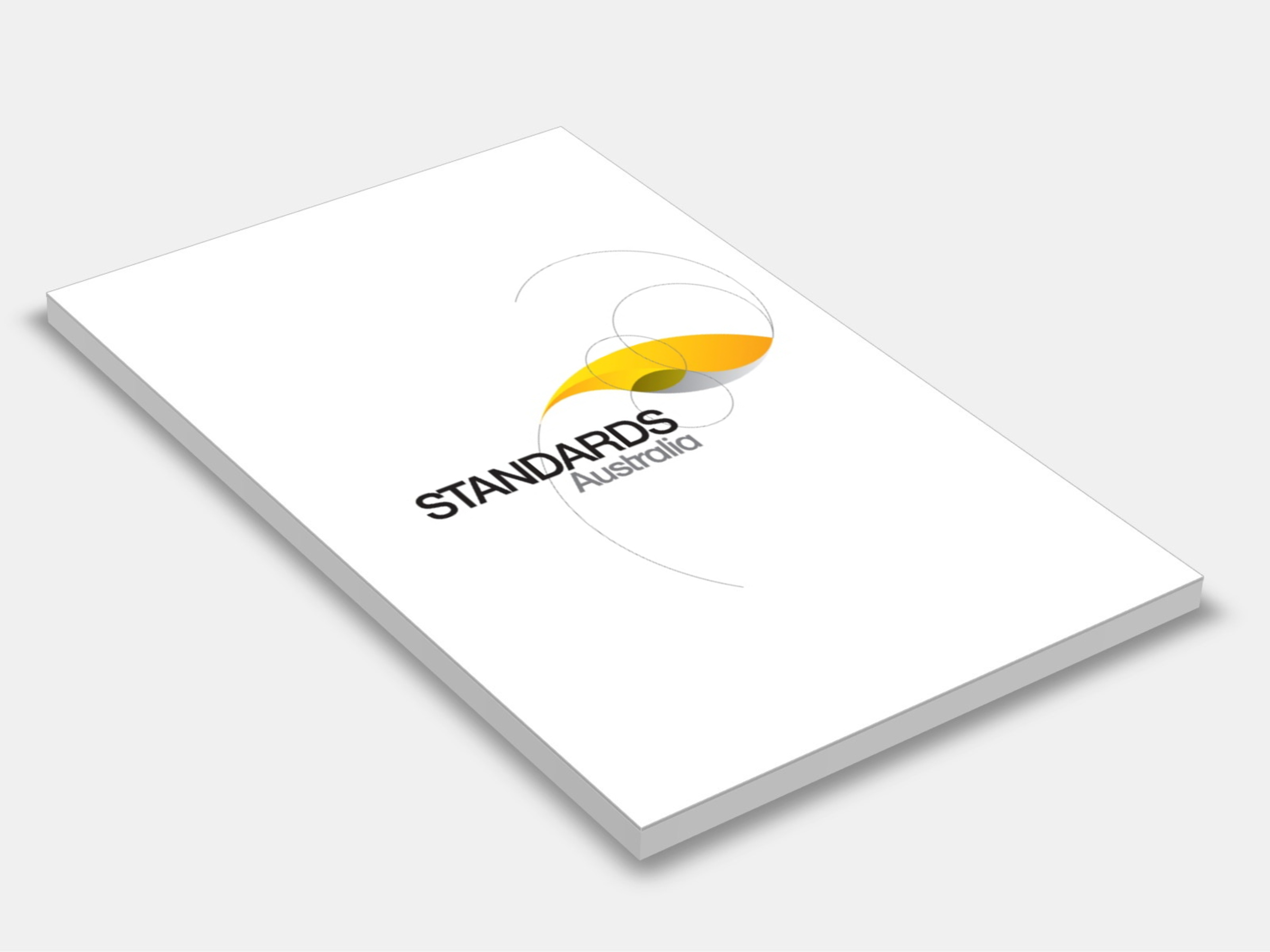
Type
Publisher
Standards Australia
Publisher
Standards Australia
Version:
Second Edition 2018.
(Current)
Short Description
This Standard sets out requirements for the design and installation of self-supporting metal roof and wall cladding, subjected to out-of-plane external actions and in-plane thermally induced actions, permanent actions on walls and steep roofs and frictional drag of wind and snow actions.
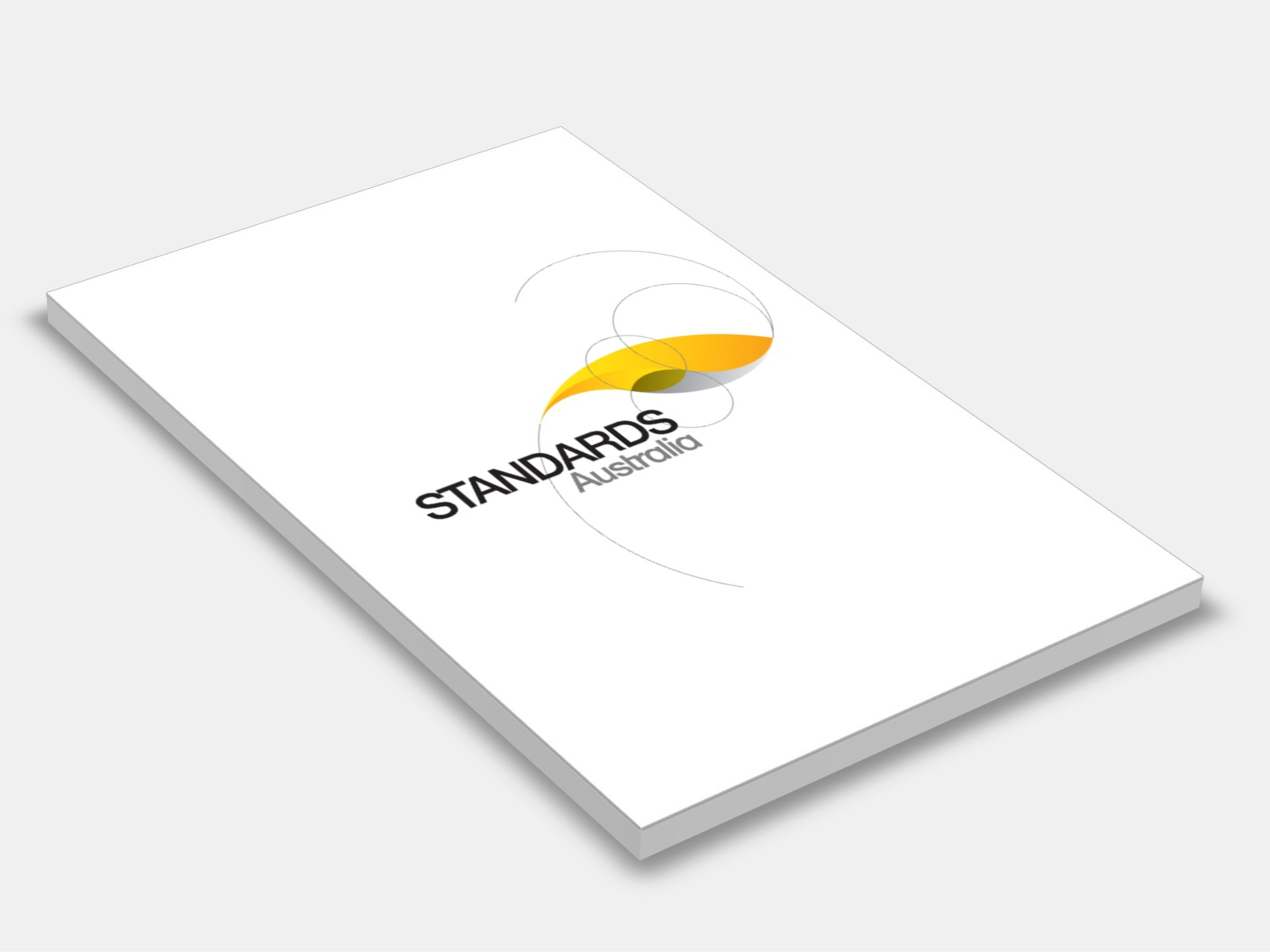
Type
Publisher
Standards Australia
Publisher
Standards Australia
Version:
Second Edition 2015.
(Current)
Short Description
Sets out requirements on installing insulation in both new dwellings during construction and the retrofitting of insulation in existing buildings.
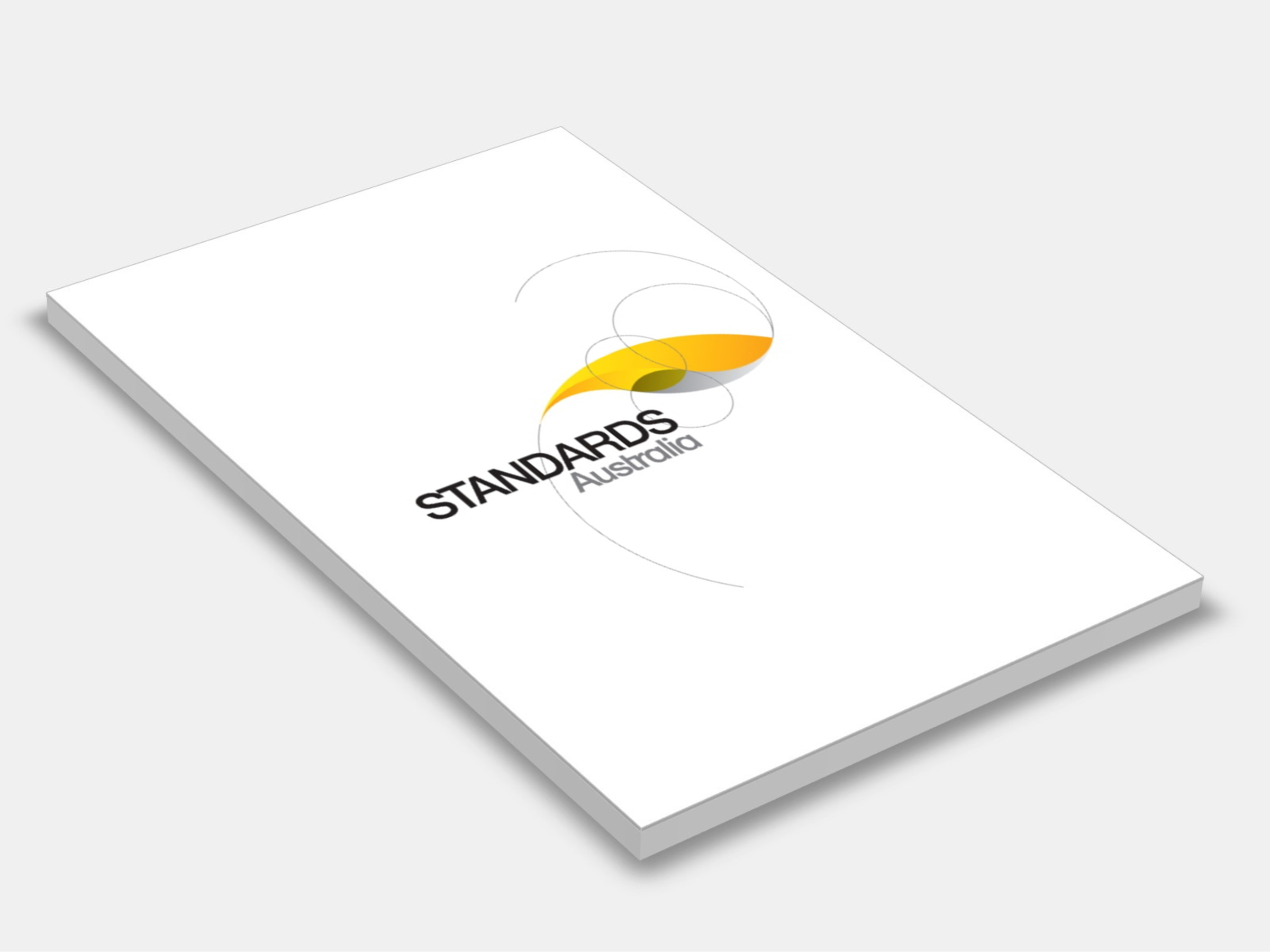
Type
Publisher
Standards Australia
Publisher
Standards Australia
Version:
Second Edition 2004.
(Current)
Short Description
Specifies basic requirements for the bracing, connection and installation of nailplated timber roof trusses. Requirements are given for supporting structures, roof truss installation, roof bracing, truss connection and overhangs.
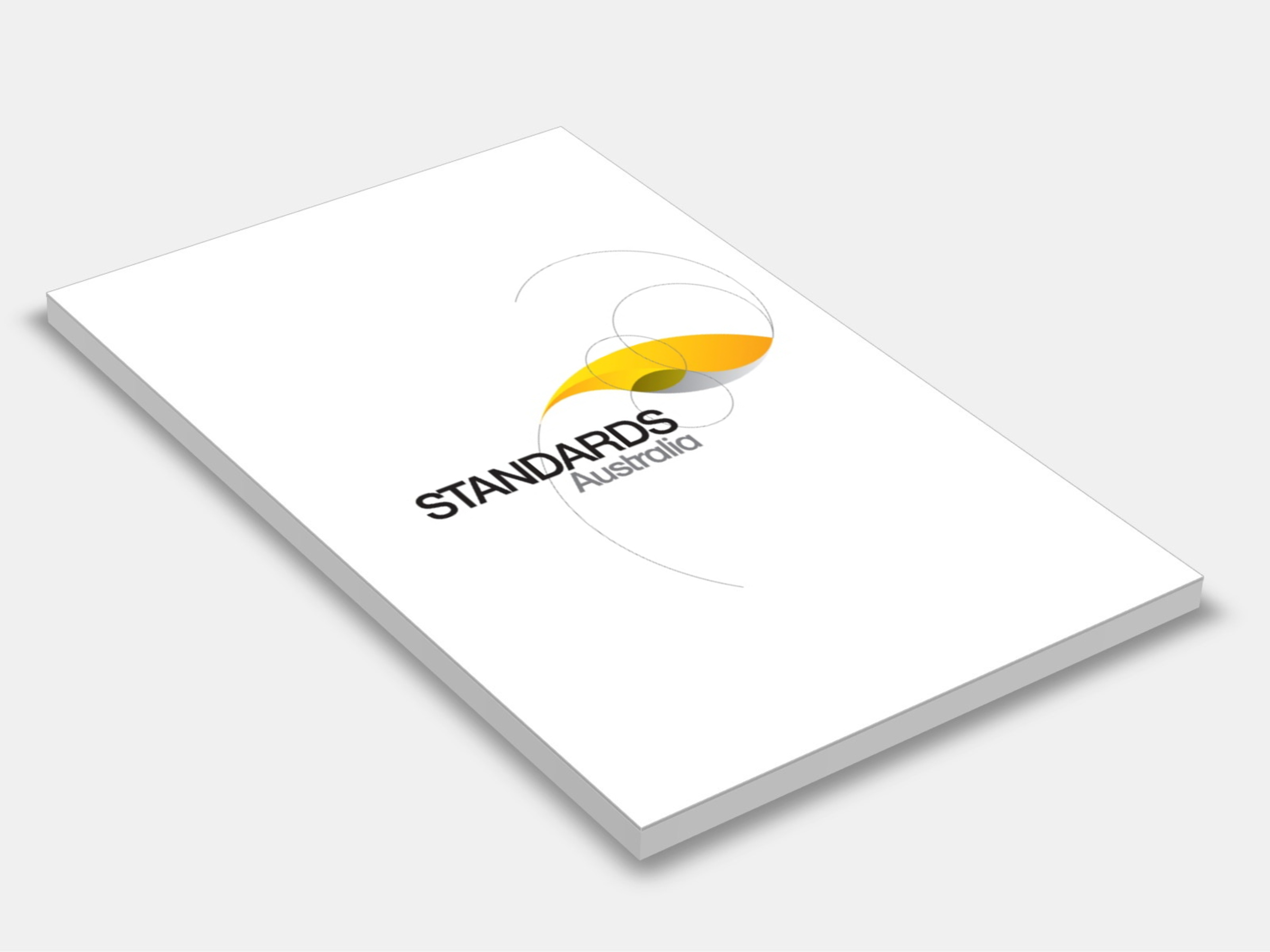
Type
Publisher
Standards Australia
Publisher
Standards Australia
Version:
Fourth Edition 2010.
(Pending Revision)
Short Description
Specifies requirements for the building industry with procedures that can be used to determine building practice, to design or check construction details, and to determine member sizes, and bracing and fixing requirements for timber-framed construction in non-cyclonic wind classifications N1 and N2. Also referred to as the timber framing code.