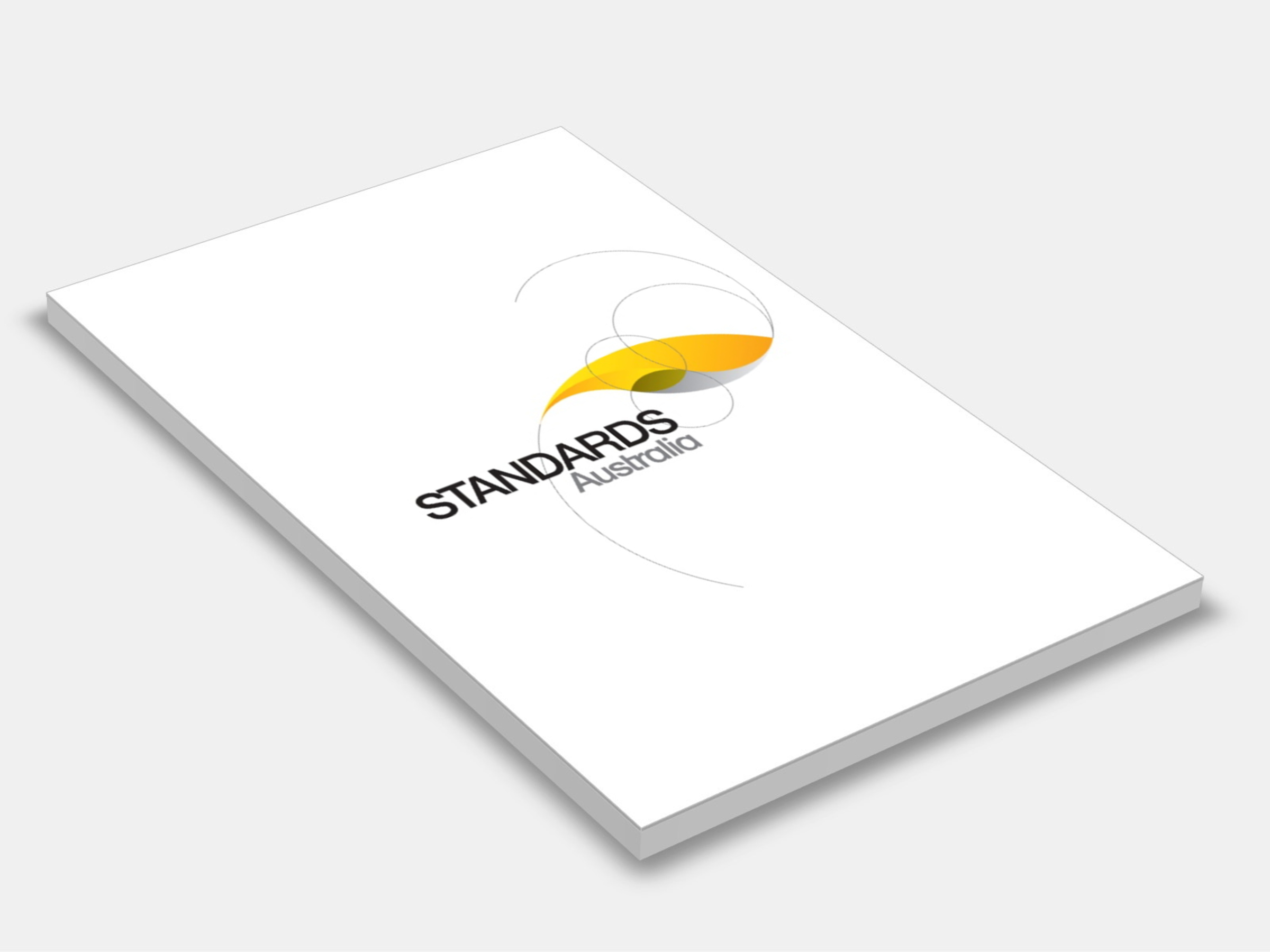
Type
Publisher
Standards Australia
Publisher
Standards Australia
Version:
Fourth Edition 2011.
(Pending Revision)
Short Description
Sets out requirements for the classification of a site and the design and construction of a footing system for a single dwelling house, town house or the like which may be detached or separated by a party wall or common wall but not situated vertically above or below another dwelling.
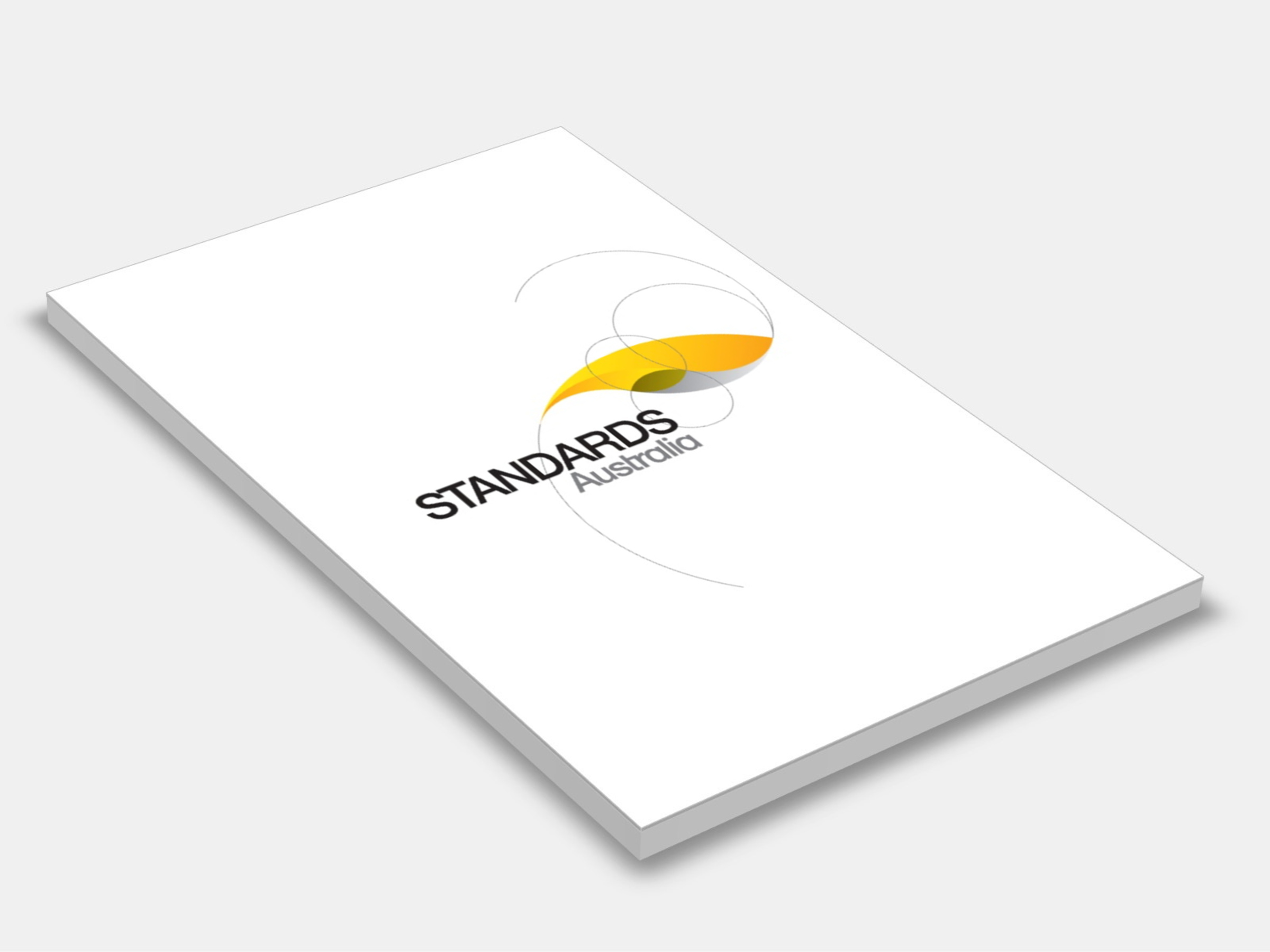
Type
Publisher
Standards Australia/Standards New Zealand
Publisher
Standards Australia/Standards New Zealand
Version:
First Edition 2010.
(Current)
Short Description
Provides requirements and guidance for the design of stand-alone power systems with energy storage at extra-low voltage and used for the supply of extra-low and/or low voltage electric power in a domestic situation.
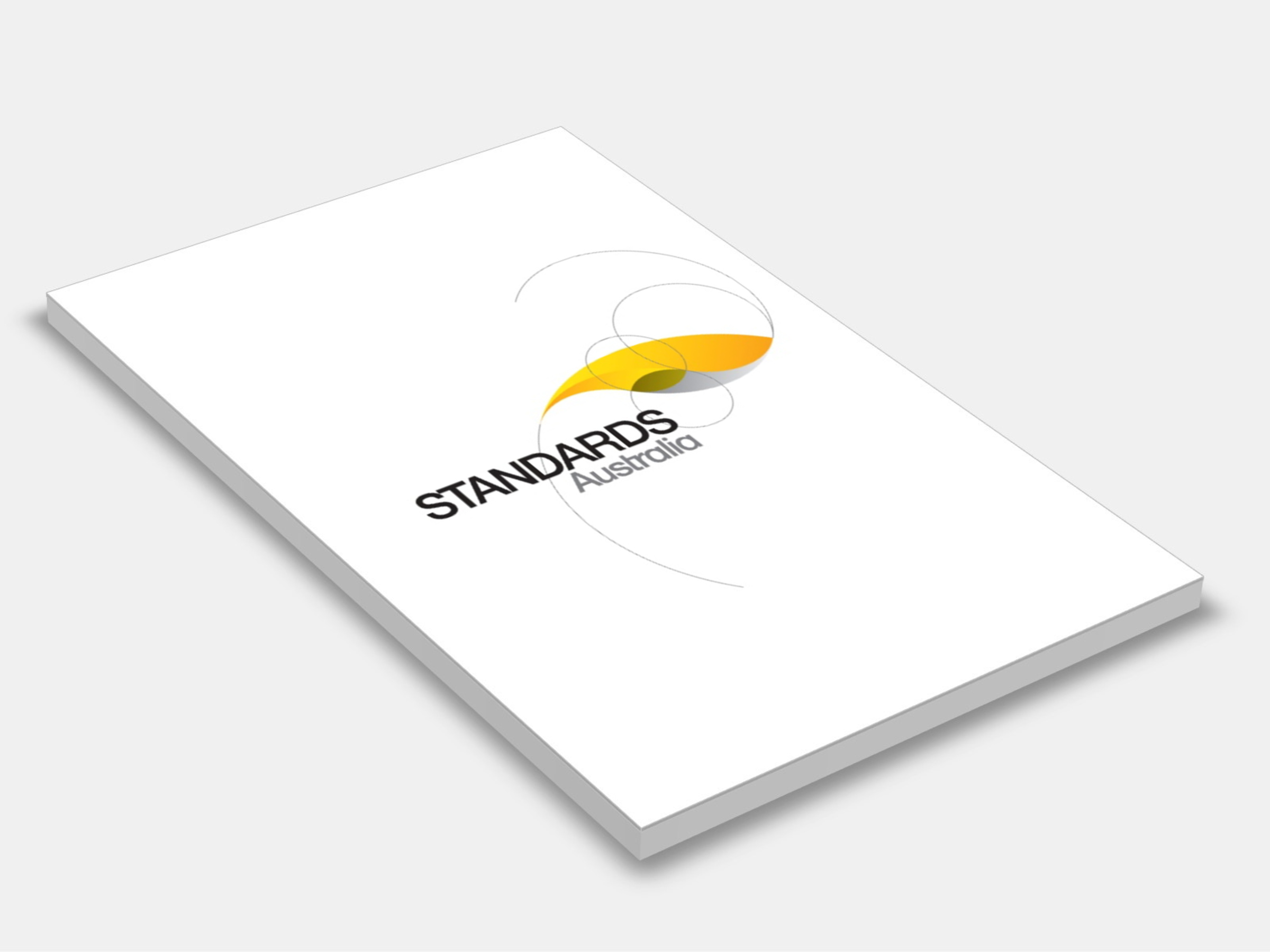
Type
Publisher
Standards Australia/Standards New Zealand
Publisher
Standards Australia/Standards New Zealand
Version:
First Edition 2009.
(Current)
Short Description
Sets out safety and installation requirements for stand-alone power systems used for the supply of extra-low (ELV) and/or low voltage (LV) electric power to a single load, or an electrical installation in a single residence or building, or a group of residences or buildings and associated items with switchboards to AS/NZS 3000 requirements.
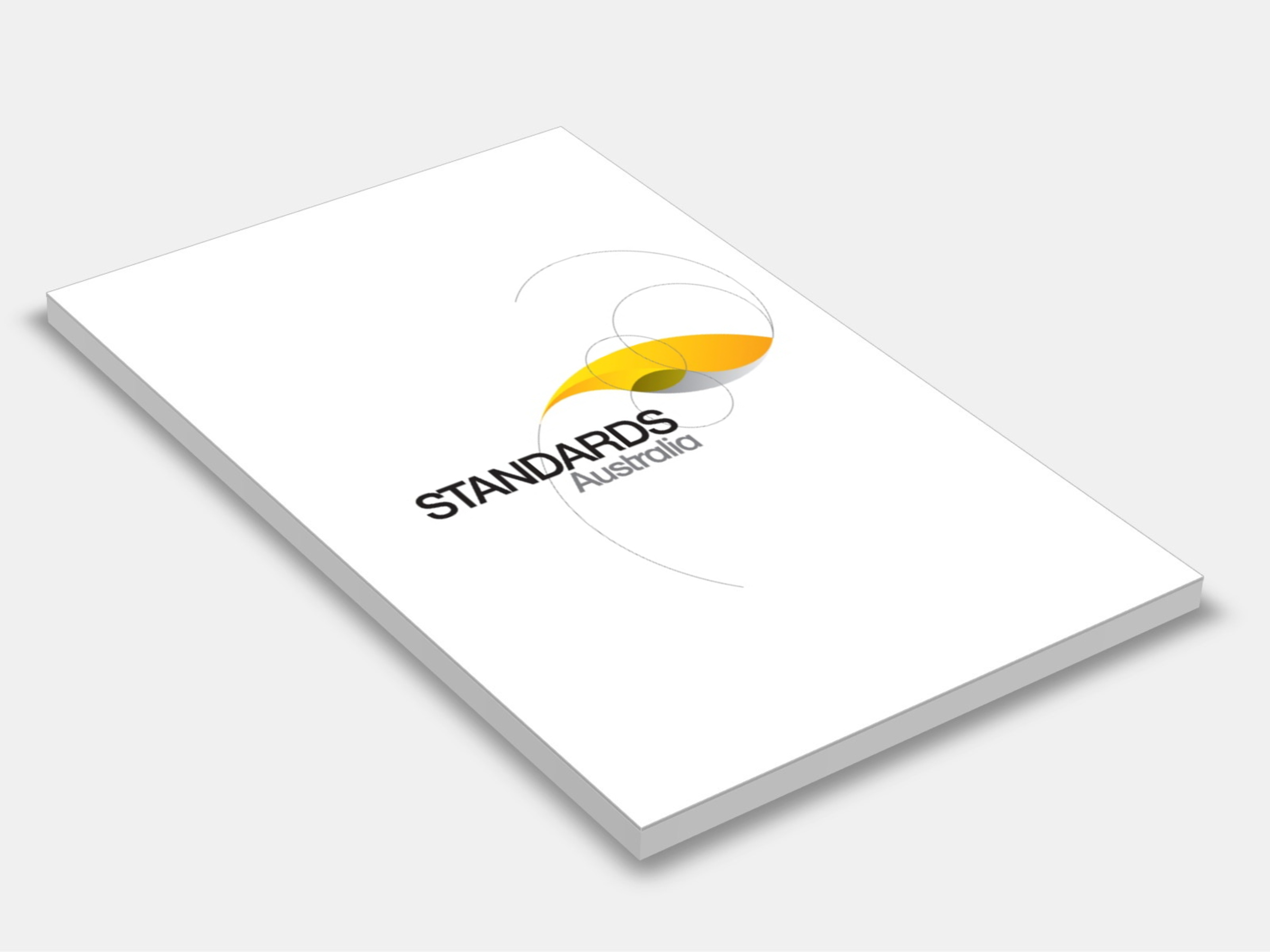
Type
Publisher
Standards Australia
Publisher
Standards Australia
Version:
Second Edition 1995.
(Current)
Short Description
Specifies requirements for the design, fabrication, erection and stripping of formwork as well as the evaluation and repair of the formed concrete surface; colour evaluation charts are included in an Appendix.

Type
Publisher
Australian Building Codes Board
Publisher
Australian Building Codes Board
Version:
2022.
(Latest)
Short Description
This ABCB Standard provides WOH efficiency factors for Class 1 dwellings, Class 2 sole-occupancy units and Class 4 parts of buildings in the energy efficiency provisions of the NCC; It applies in each NCC climate zone and jurisdiction.
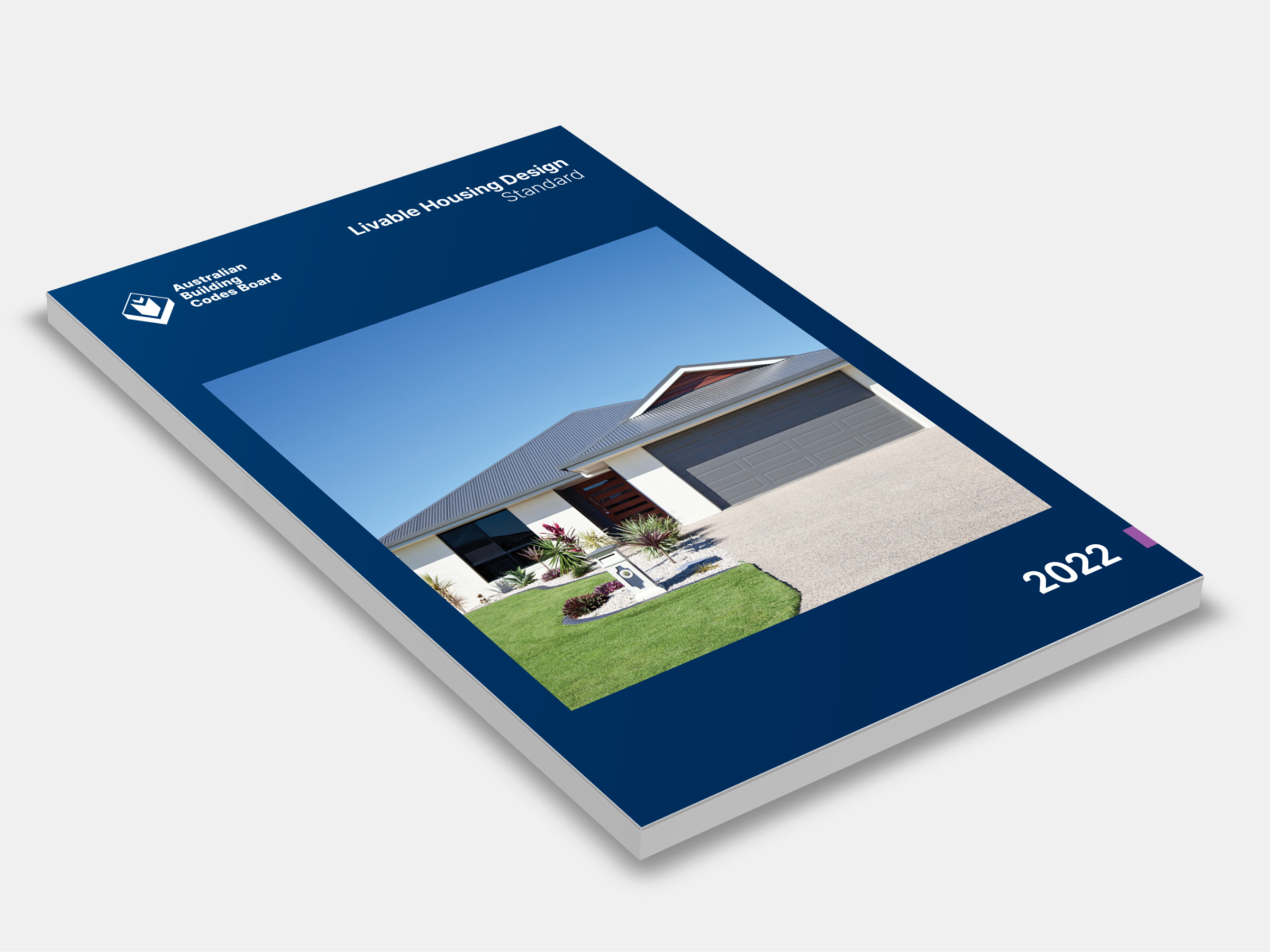
Type
Publisher
Australian Building Codes Board
Publisher
Australian Building Codes Board
Version:
2022.
(Latest)
Short Description
Provides a set of technical provisions that if complied with will enable dwellings to better meet the needs of the community, including older people and people with mobility limitations
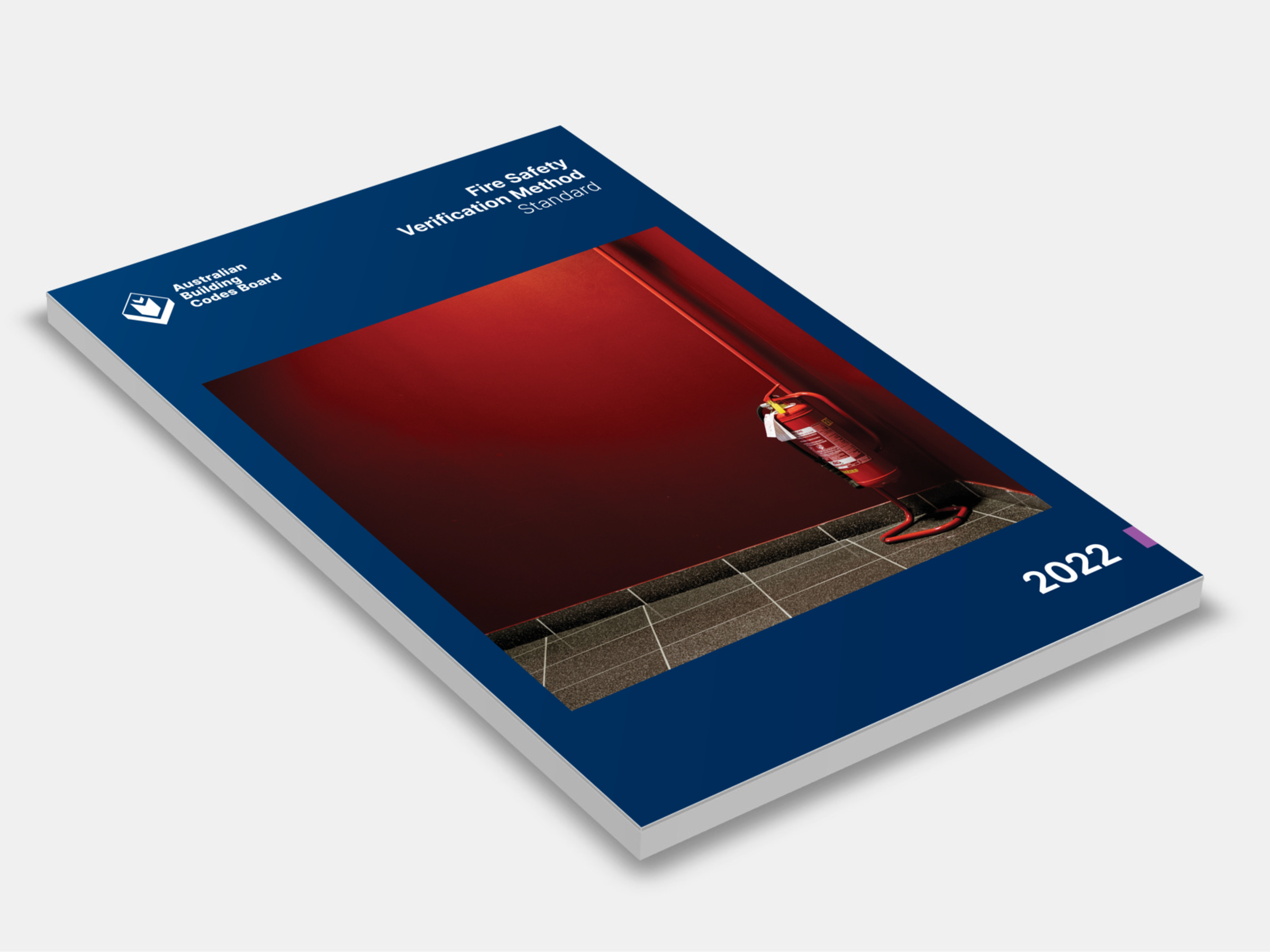
Type
Publisher
Australian Building Codes Board
Publisher
Australian Building Codes Board
Version:
2022.
(Latest)
Short Description
Provides a process for engineering the design of fire safety Performance Solutions. The document provides the flexibility required to develop Performance Solutions while still maintaining the level of safety required by the NCC.
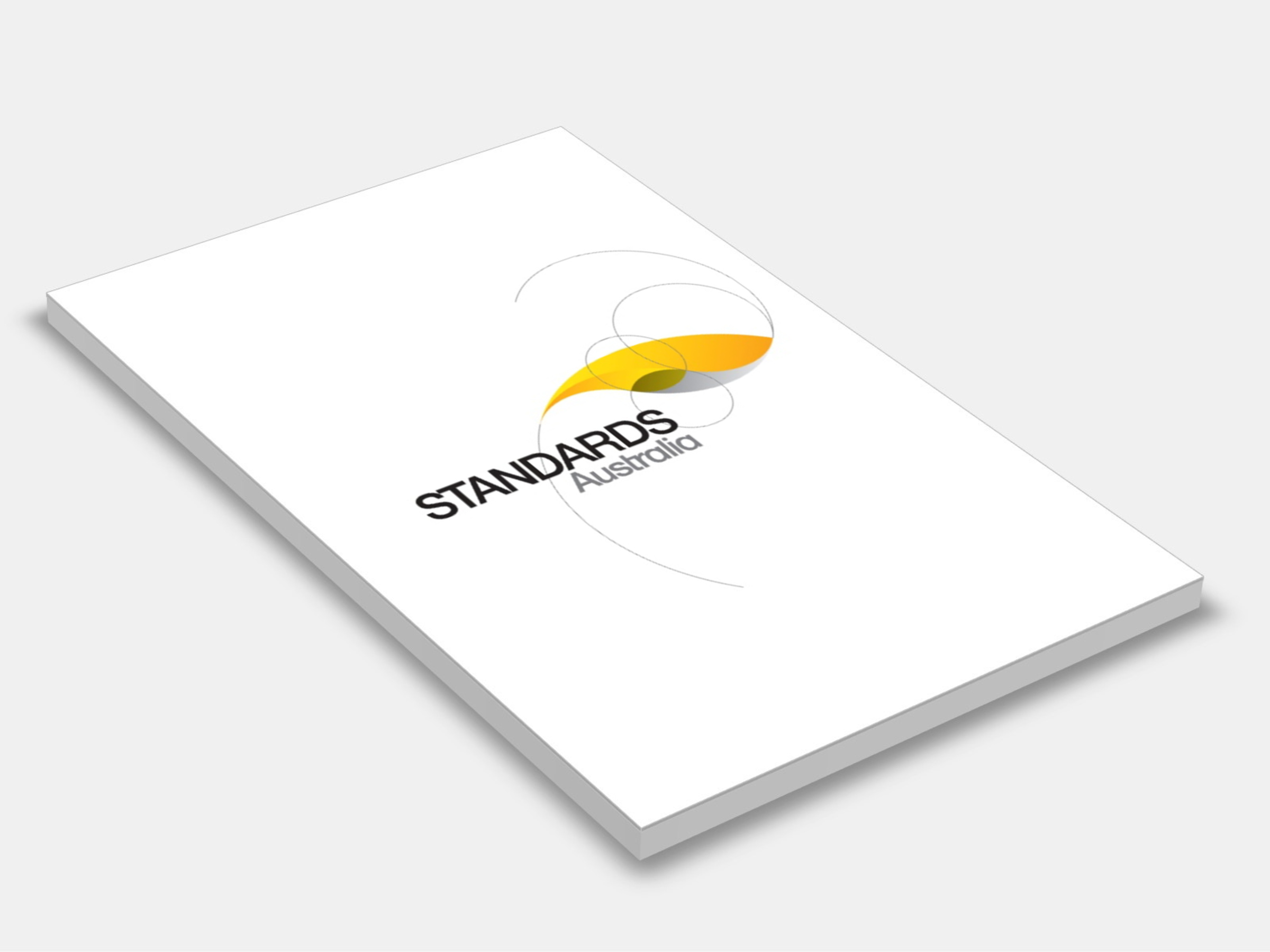
Type
Publisher
Standards Australia/Standards New Zealand
Publisher
Standards Australia/Standards New Zealand
Version:
Second Edition 2017.
(Current)
Short Description
Provides specific guidance to architects, planners, designers, engineers, builders, installers, maintenance personnel, building owners, managers and users in the planning and installation of physical pathways and spaces in and between buildings to accommodate the equipment and cabling infrastructure necessary for communications; to the extent that this is not adequately covered for Australian and New Zealand purposes in AS/NZSISO/IEC 14763.2:2014.
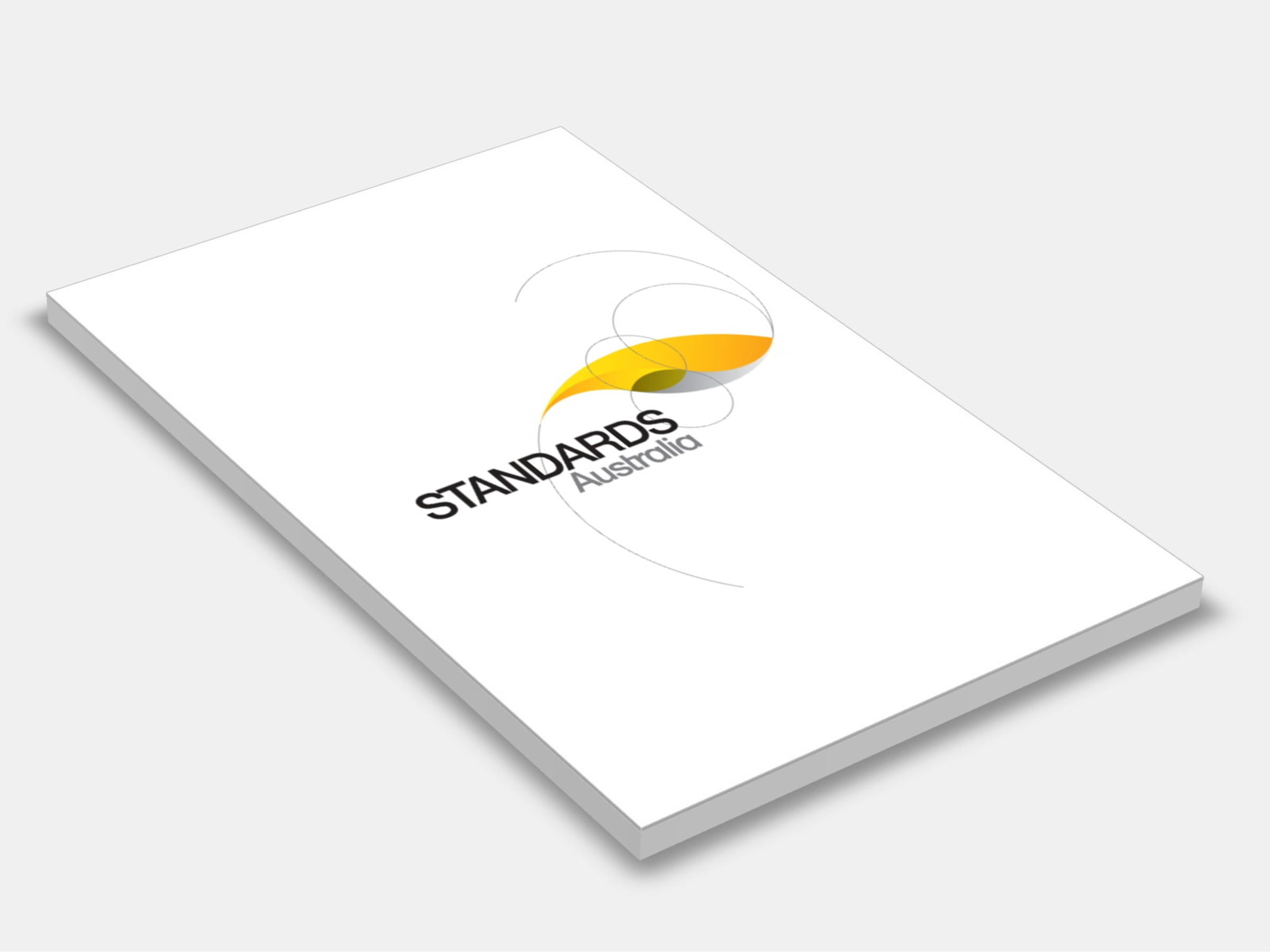
Type
Publisher
Standards Australia/Standards New Zealand
Publisher
Standards Australia/Standards New Zealand
Version:
Fourth Edition 2021.
(Current)
Short Description
Sets out general installation and safety requirements for electrical installations of PV arrays, including d.c. array wiring, electrical protection devices, switching and earthing provisions.
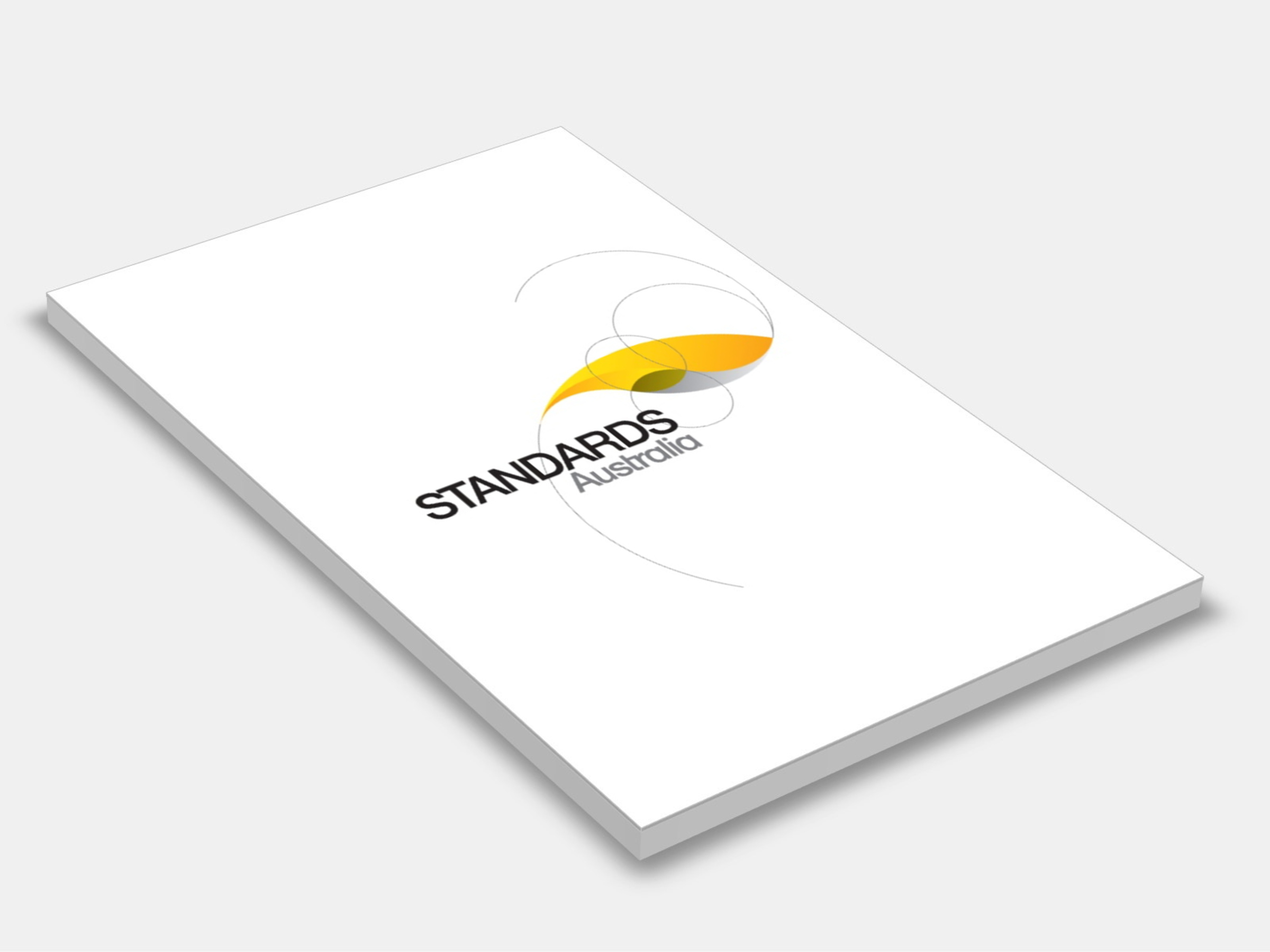
Type
Publisher
Standards Australia
Publisher
Standards Australia
Version:
Fifth Edition 2018.
(Current)
Short Description
The AS 3600 Concrete code; AS 3600 2009 specifies minimum requirements for the design and construction of concrete building structures and members that contain reinforcing steel or tendons, or both; sets out requirements for plain concrete and pedestal footings.