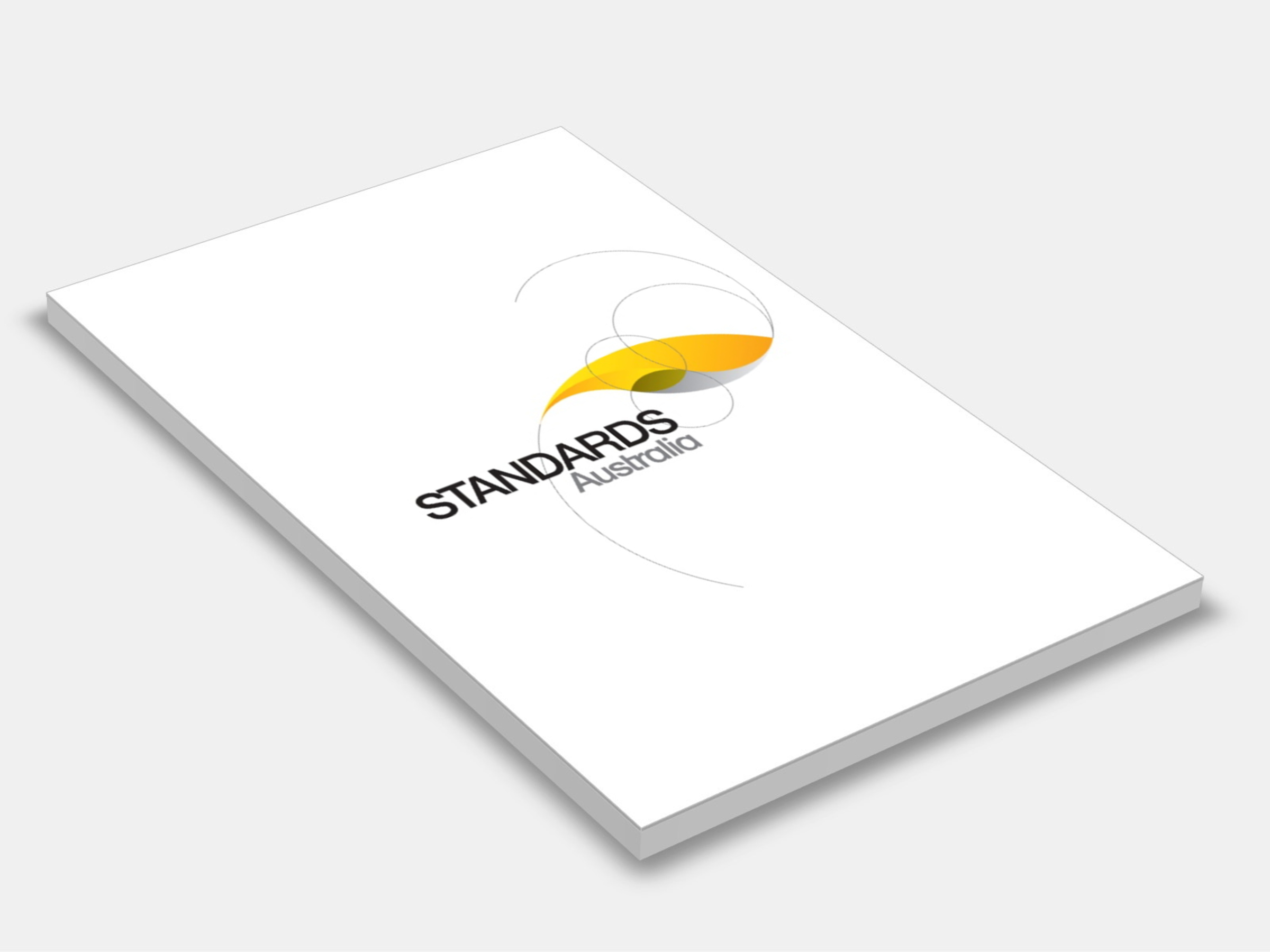
Type
Publisher
Standards Australia
Publisher
Standards Australia
Version:
Fourth Edition 2011.
(Pending Revision)
Short Description
Sets out requirements for the classification of a site and the design and construction of a footing system for a single dwelling house, town house or the like which may be detached or separated by a party wall or common wall but not situated vertically above or below another dwelling.
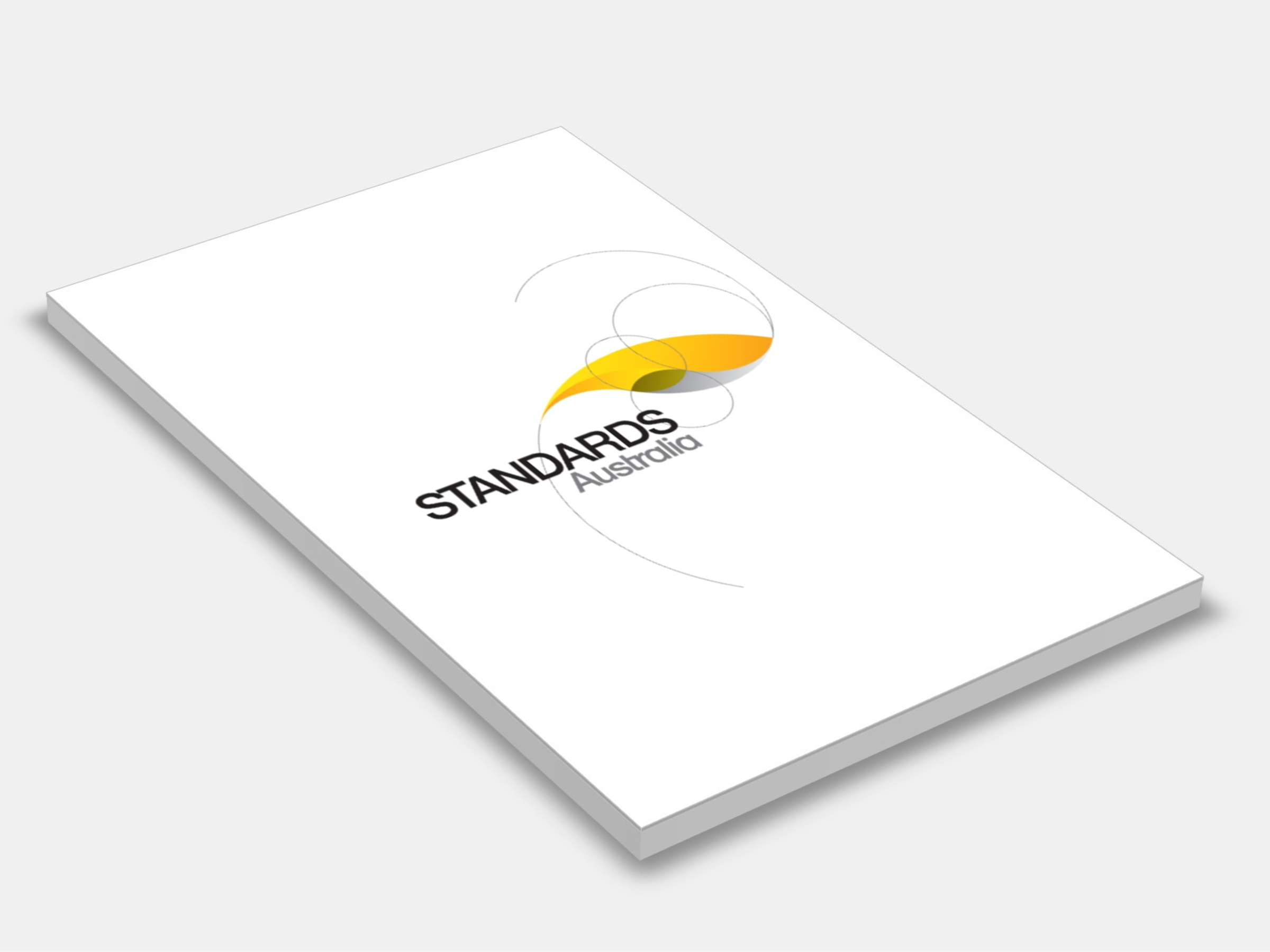
Type
Publisher
Standards Australia
Publisher
Standards Australia
Version:
Second Edition 2015.
(Current)
Short Description
Provides requirements for planning, construction, design, casting, transportation, erection and incorporation into the final structure of prefabricated concrete elements in building construction; applies to prefabricated concrete elements including, but not limited to, wall elements, columns, beams, flooring and facade elements used in building construction.
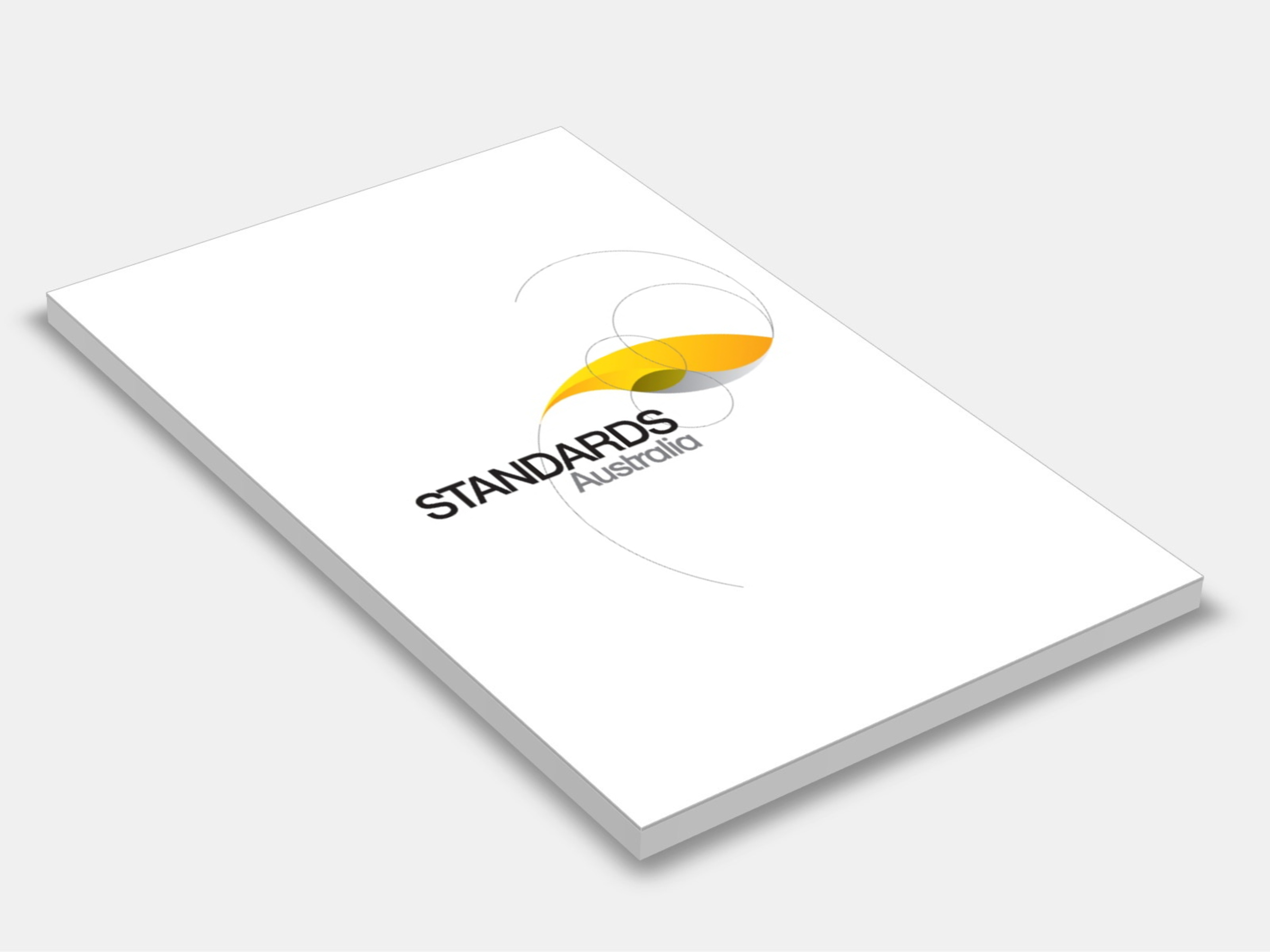
Type
Publisher
Standards Australia
Publisher
Standards Australia
Version:
Second Edition 1995.
(Current)
Short Description
Specifies requirements for the design, fabrication, erection and stripping of formwork as well as the evaluation and repair of the formed concrete surface; colour evaluation charts are included in an Appendix.
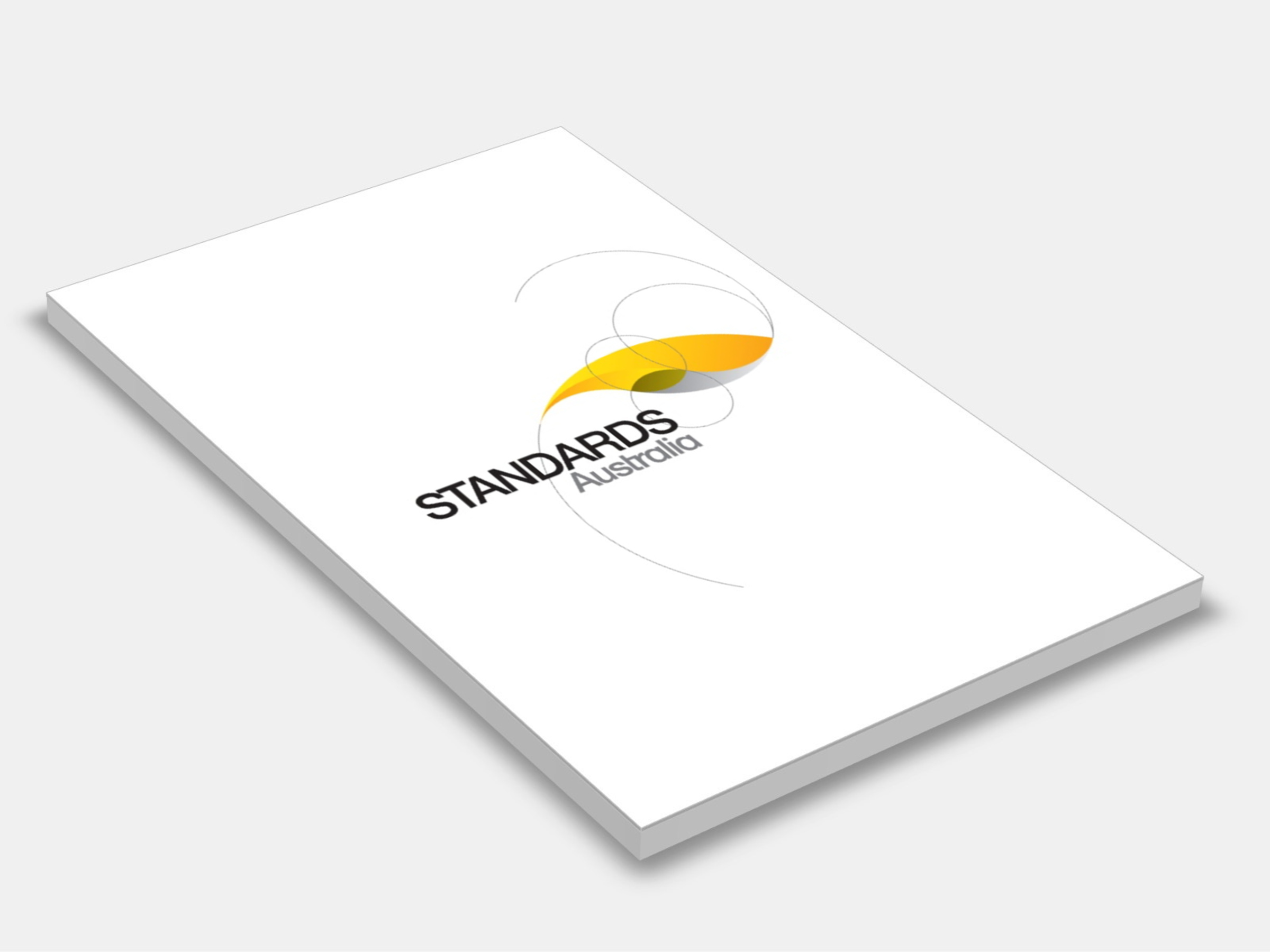
Type
Publisher
Standards Australia
Publisher
Standards Australia
Version:
Second Edition 2018.
(Current)
Short Description
Sets out (a) the requirements for the documentation of architectural, structural and construction information necessary for formwork design and construction; (b) architectural requirements and procedures covering the specification of the quality, tolerance, colour, and evaluation of off-form or as-repaired in situ or precast concrete surfaces; and (c) structural requirements that- (i) are critical to the stability, strength and serviceability of the permanent structure during construction and once completed; and (ii) affect the formwork design and construction.
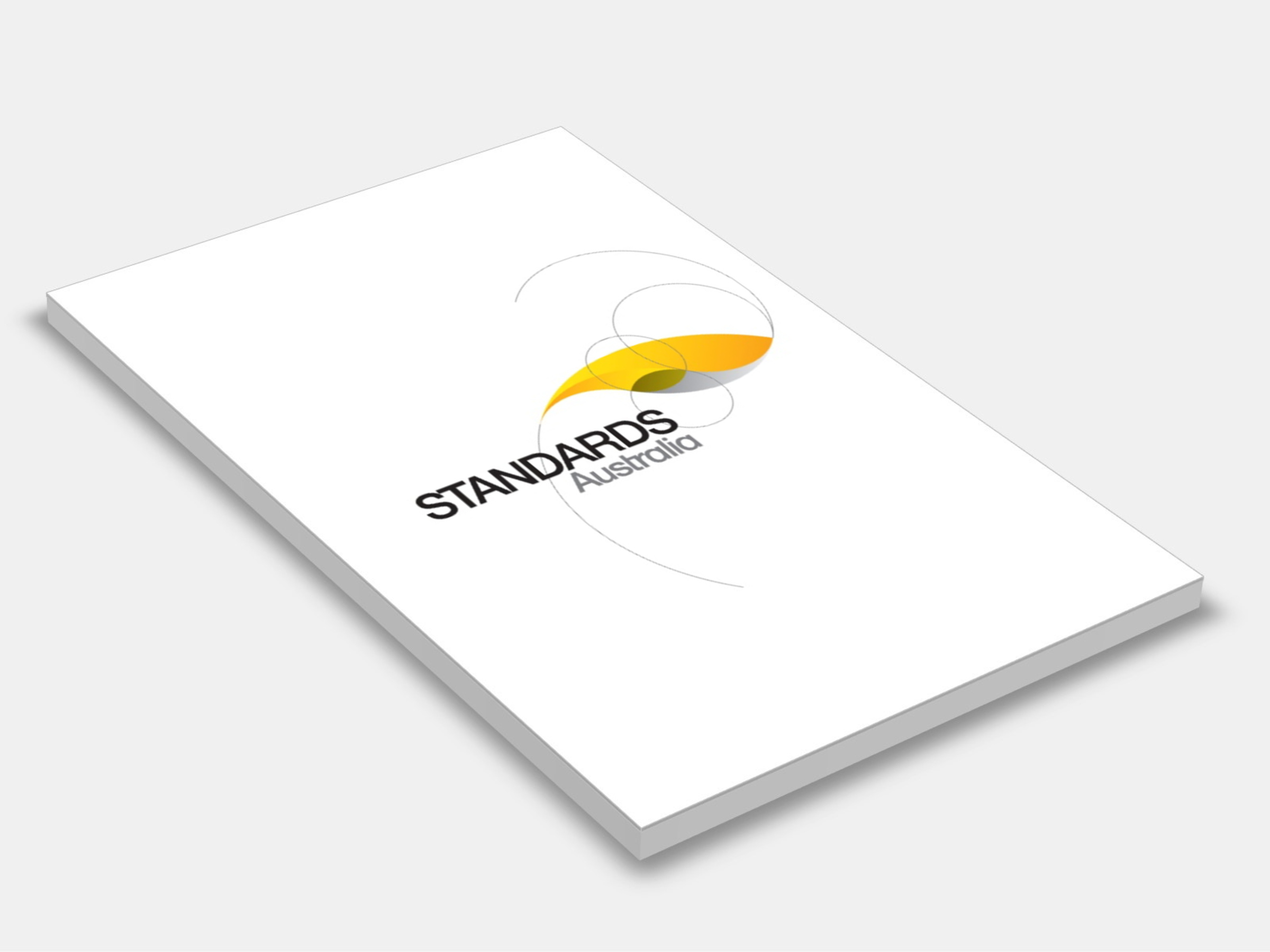
Type
Publisher
Standards Australia
Publisher
Standards Australia
Version:
Fifth Edition 2018.
(Current)
Short Description
The AS 3600 Concrete code; AS 3600 2009 specifies minimum requirements for the design and construction of concrete building structures and members that contain reinforcing steel or tendons, or both; sets out requirements for plain concrete and pedestal footings.
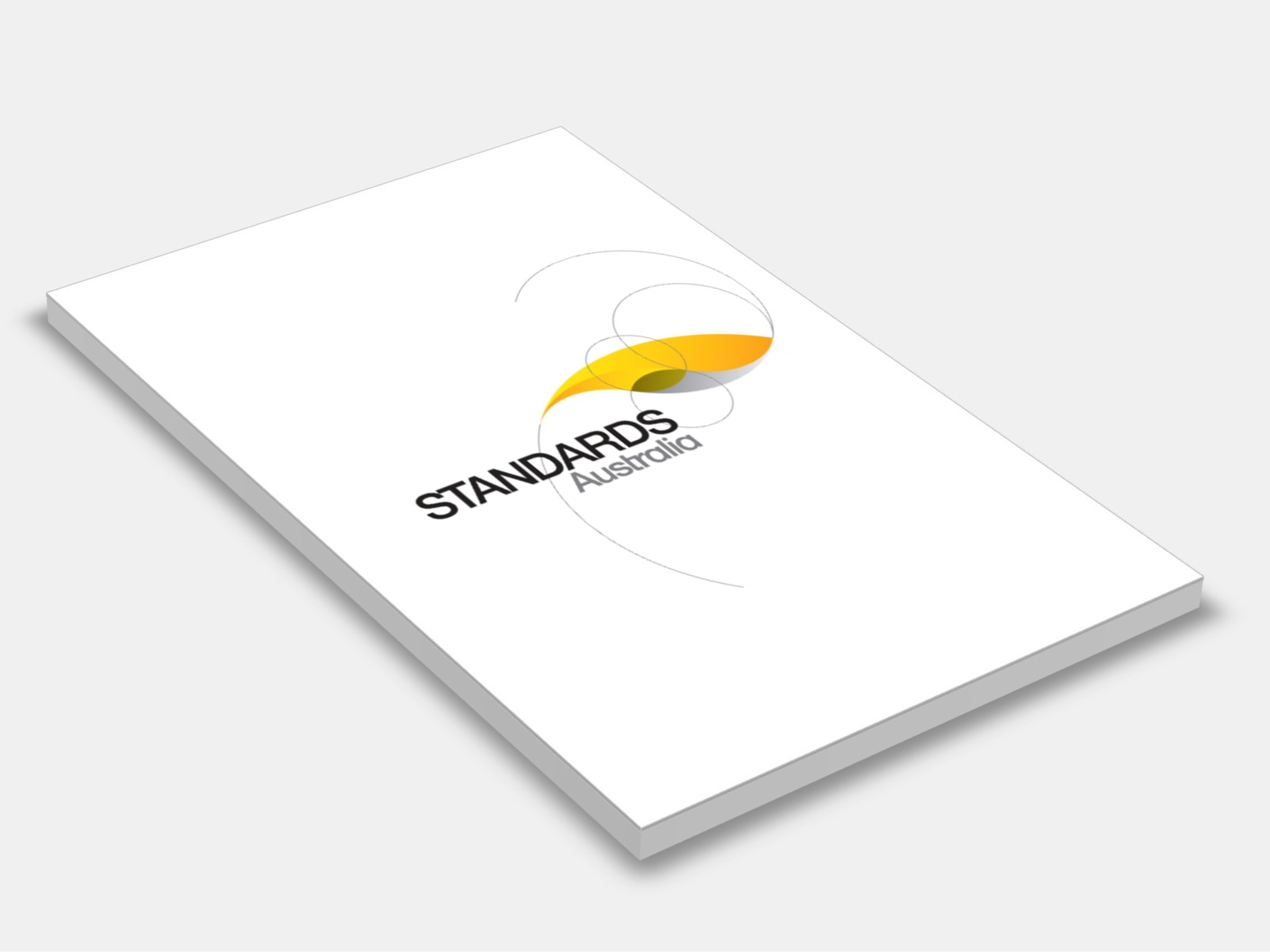
Type
Publisher
Standards Australia
Publisher
Standards Australia
Version:
Third Edition 2010.
(Current)
Short Description
This is a Supplement to AS 1684.2-2010 and AS 1684.2:2021; Residential timber-framed construction - Part 2: Non-cyclonic areas. This Supplement lists the 45 Supplements for wind classifications N1/N2, N3, and N4. Each Supplements should be read in conjunction with the Standard.
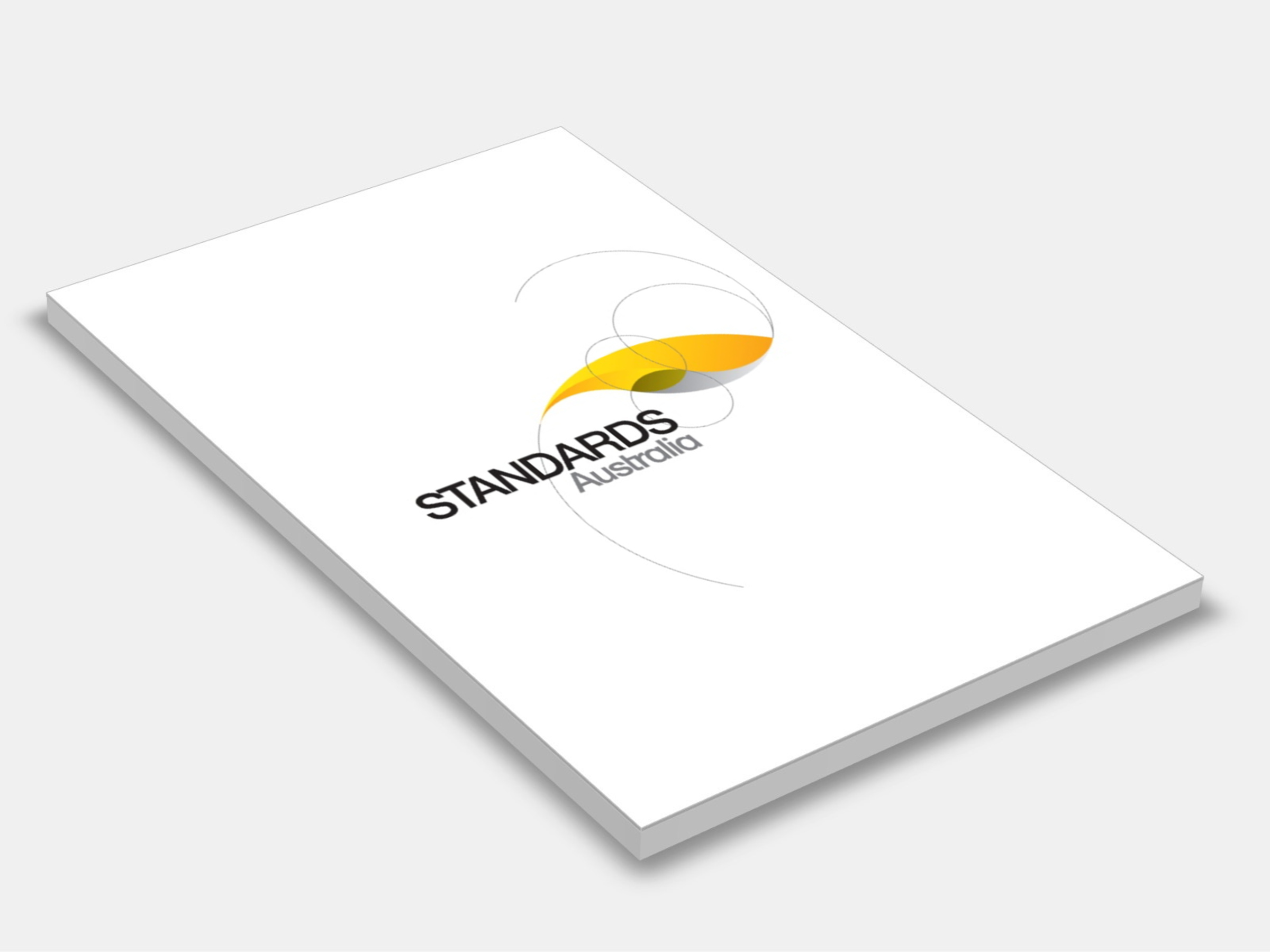
Type
Publisher
Standards Australia
Publisher
Standards Australia
Version:
Third Edition 2010.
(Current)
Short Description
This is a Supplement to AS 1684.3-2010 and AS 1684.3:2021; Residential timber-framed construction - Part 3: Cyclonic areas. The Supplement lists the 45 Supplements for wind classifications C1, C2, and C3. Each Supplements should be read in conjunction with the Standard.
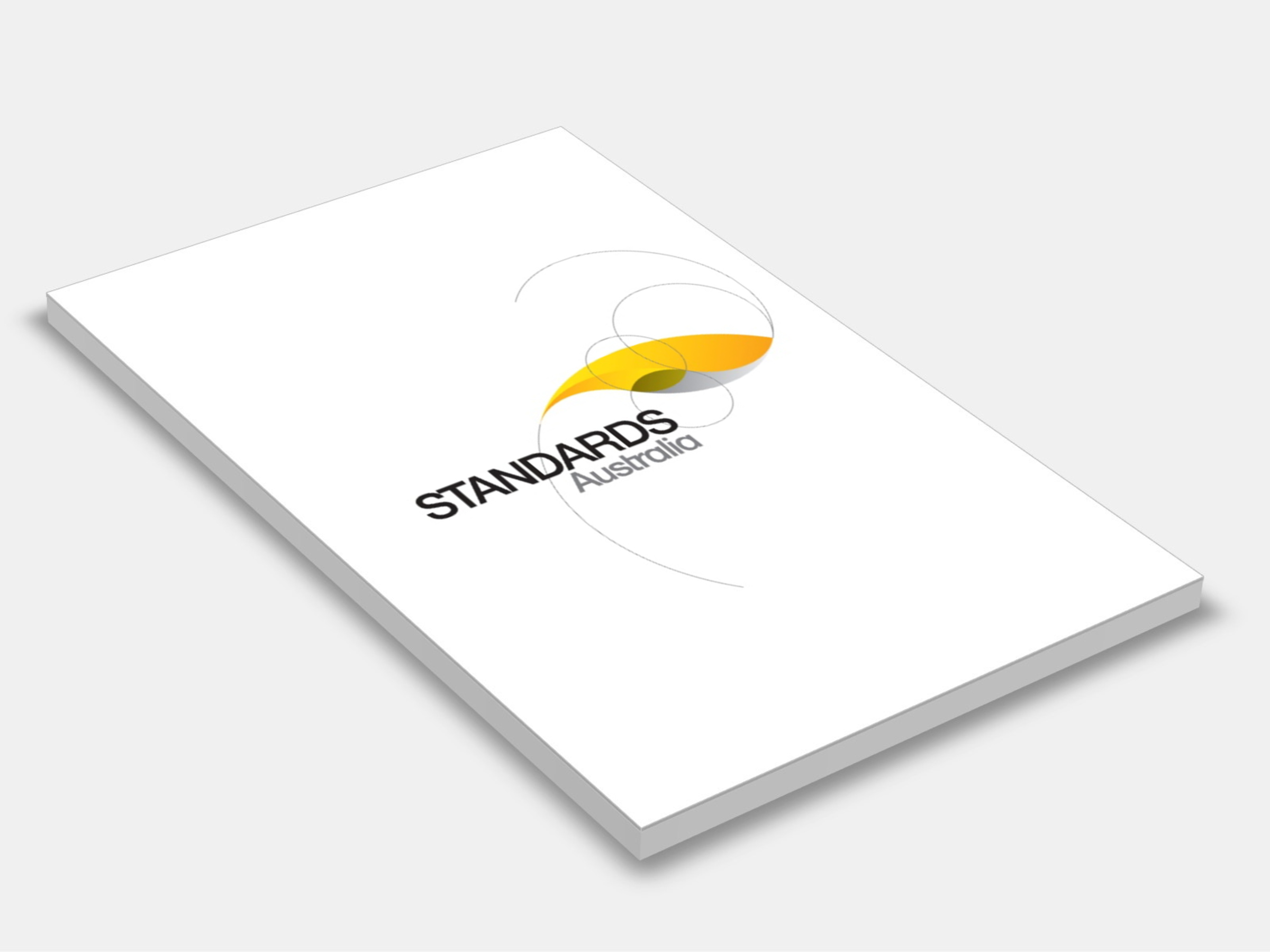
Type
Publisher
Standards Australia
Publisher
Standards Australia
Version:
Third Edition 2010.
(Current)
Short Description
This is a Supplement to AS 1684.2-2010 and AS 1684.2:2021; Residential timber-framed construction - Part 2: Non-cyclonic areas. The Supplement provides timber framing span tables for wind classification N4 for seasoned softwood - Stress Grade F5.
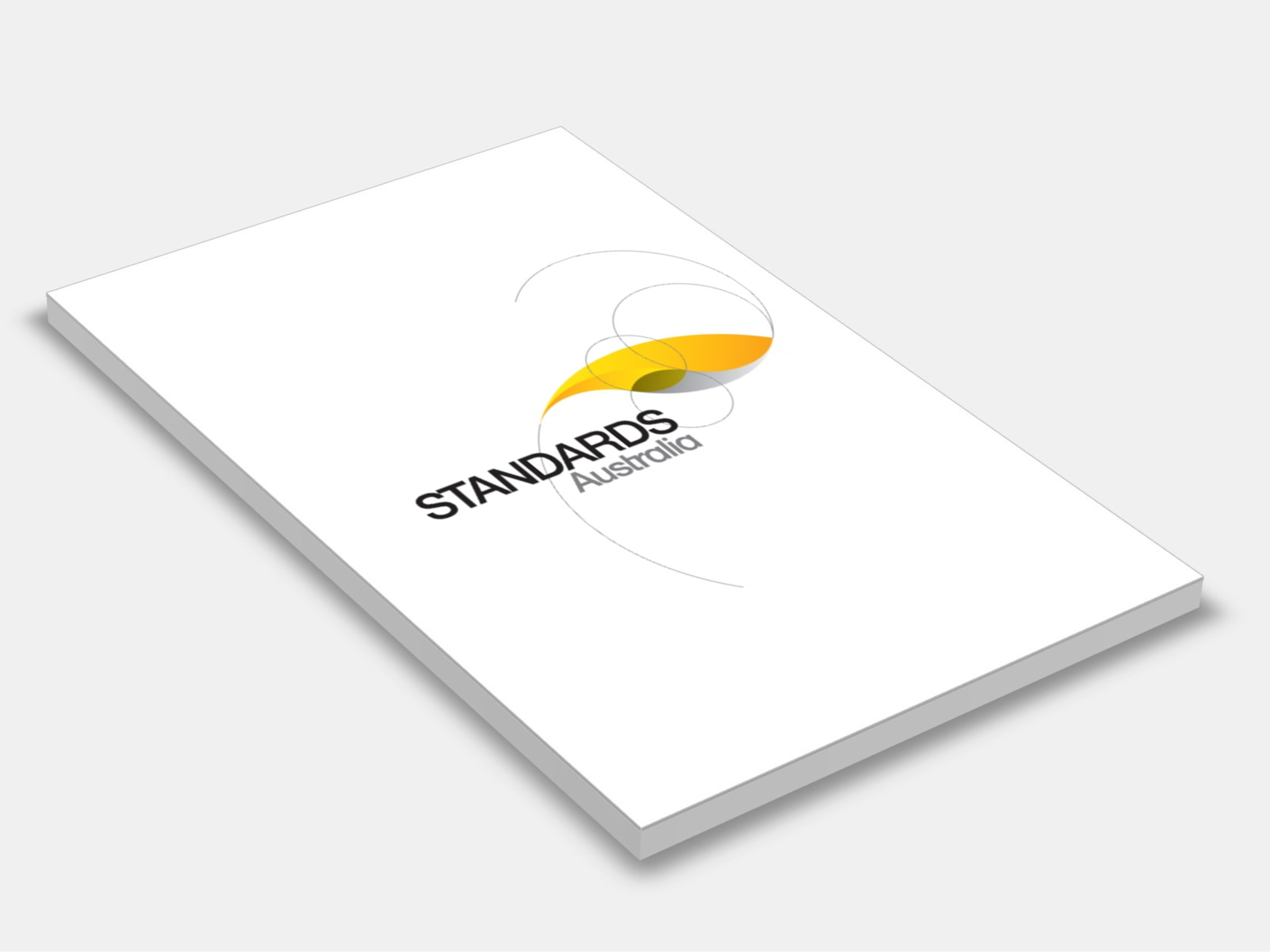
Type
Publisher
Standards Australia
Publisher
Standards Australia
Version:
Third Edition 2010.
(Current)
Short Description
This is a Supplement to AS 1684.2-2010 and AS 1684.2:2021; Residential timber-framed construction - Part 2: Non-cyclonic areas. The Supplement provides timber framing span tables for wind classification N3 for WA seasoned hardwood - Stress Grade F14.
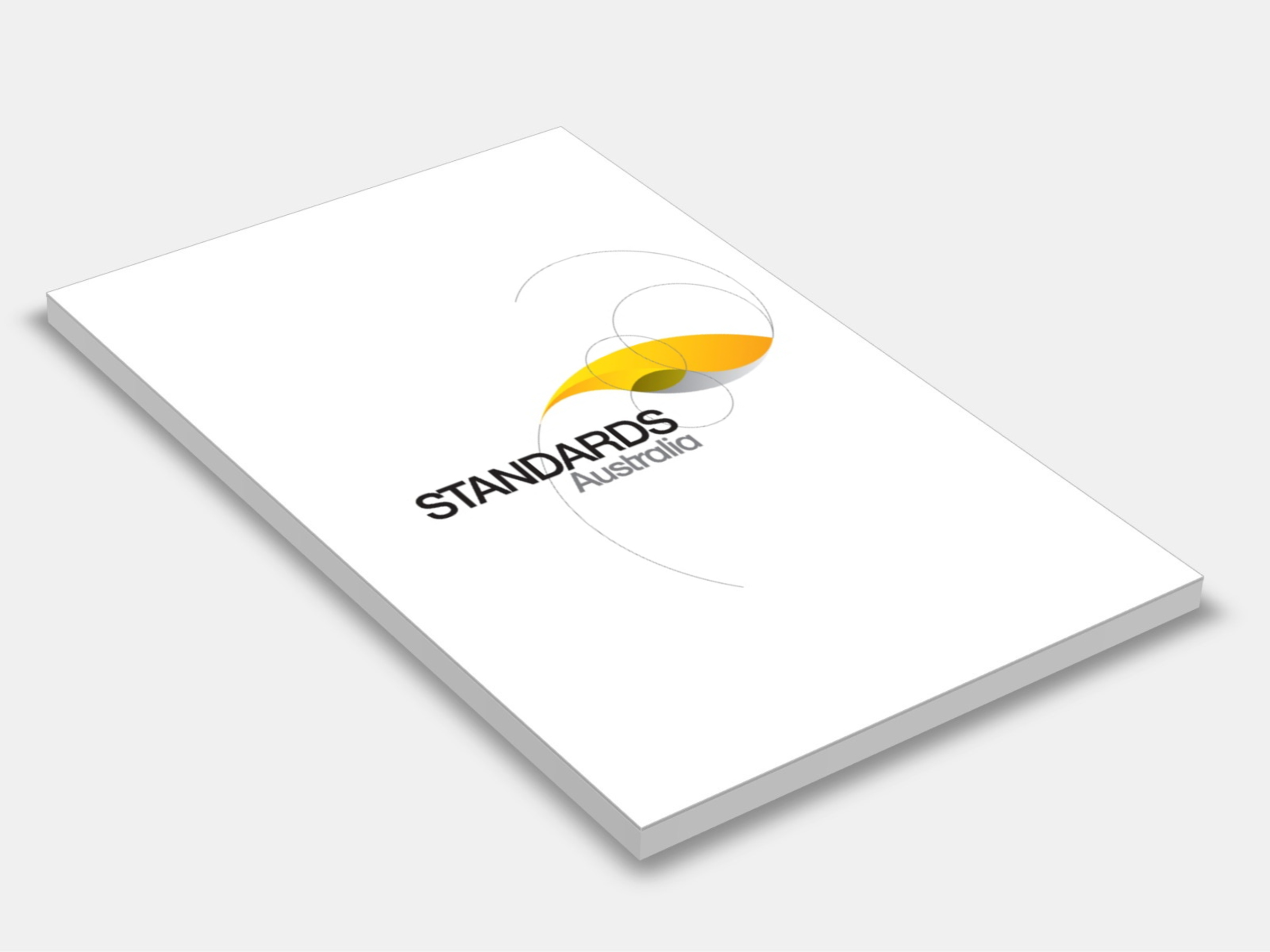
Type
Publisher
Standards Australia
Publisher
Standards Australia
Version:
Third Edition 2010.
(Current)
Short Description
This is a Supplement to AS 1684.2-2010 and AS 1684.2:2021; Residential timber-framed construction - Part 2: Non-cyclonic areas. The Supplement provides timber framing span tables for wind classification N3 for unseasoned softwood - Stress Grade F514.