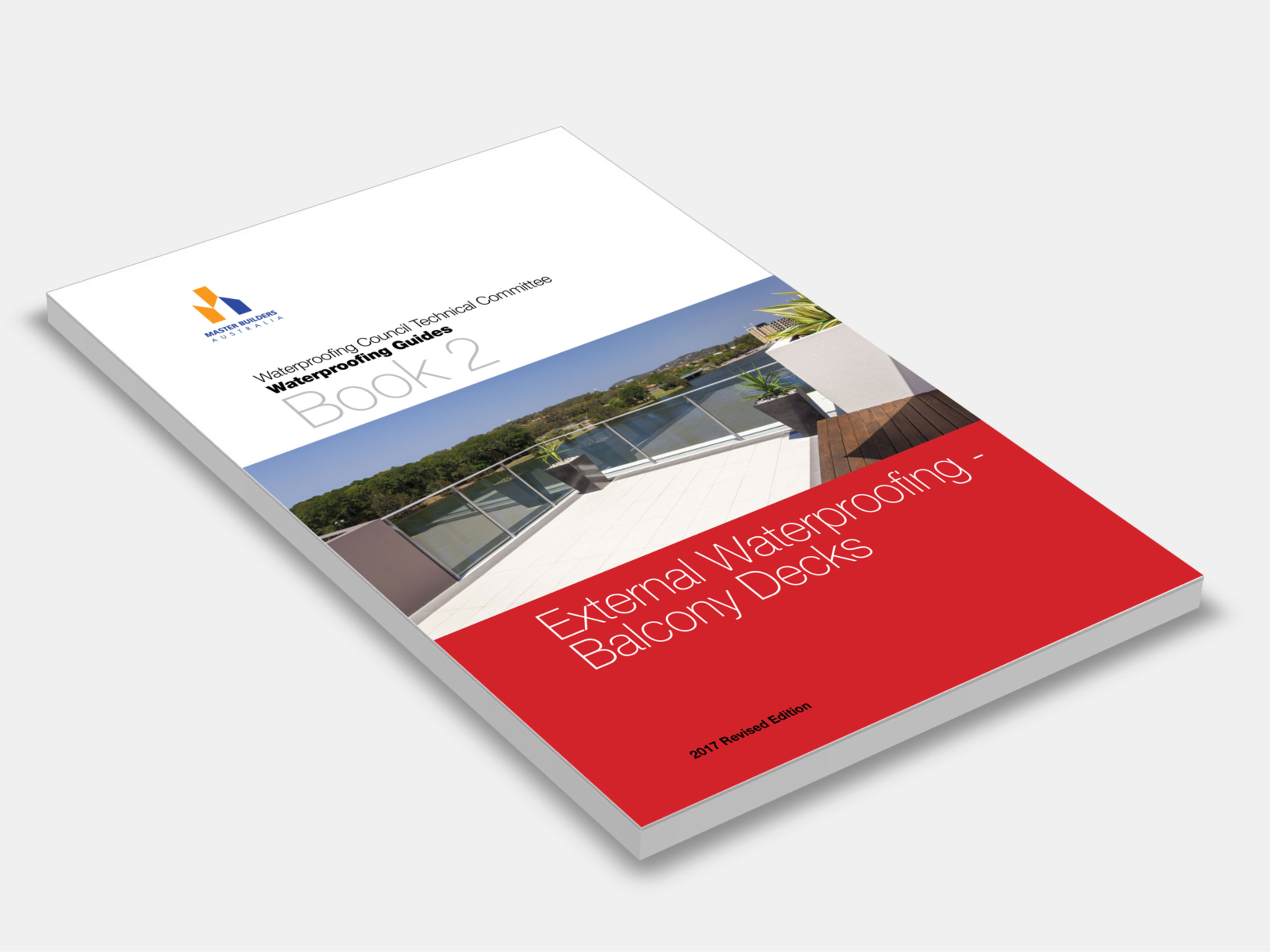
Type
Publisher
Master Builders NSW
Publisher
Master Builders NSW
Version:
2017 Revised Edition.
(Current)
Short Description
A guide to waterproofing of balconies and decks.
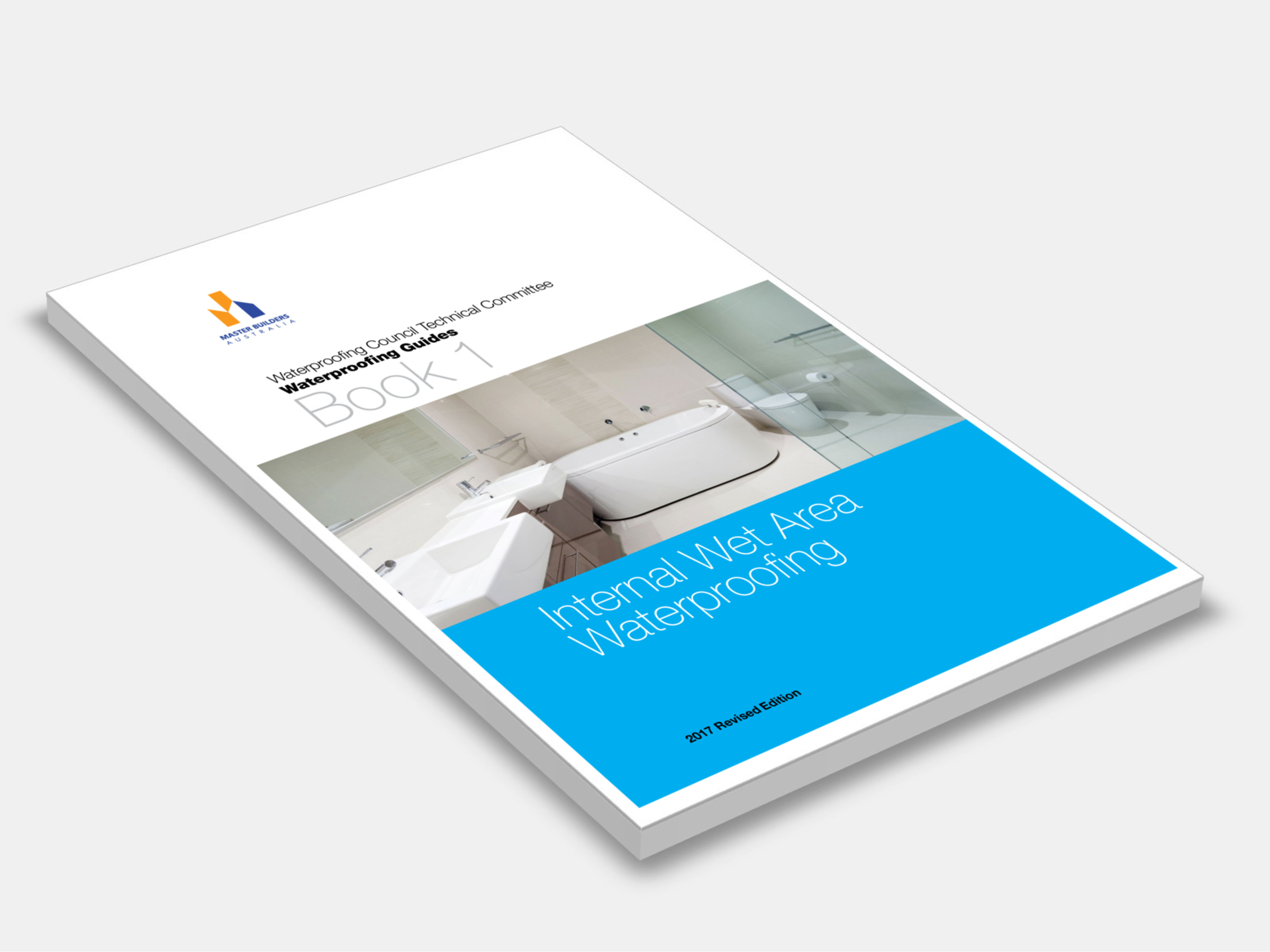
Type
Publisher
Master Builders NSW
Publisher
Master Builders NSW
Version:
2017 Revised Edition.
(Current)
Short Description
A guide to internal wet areas waterproofing.
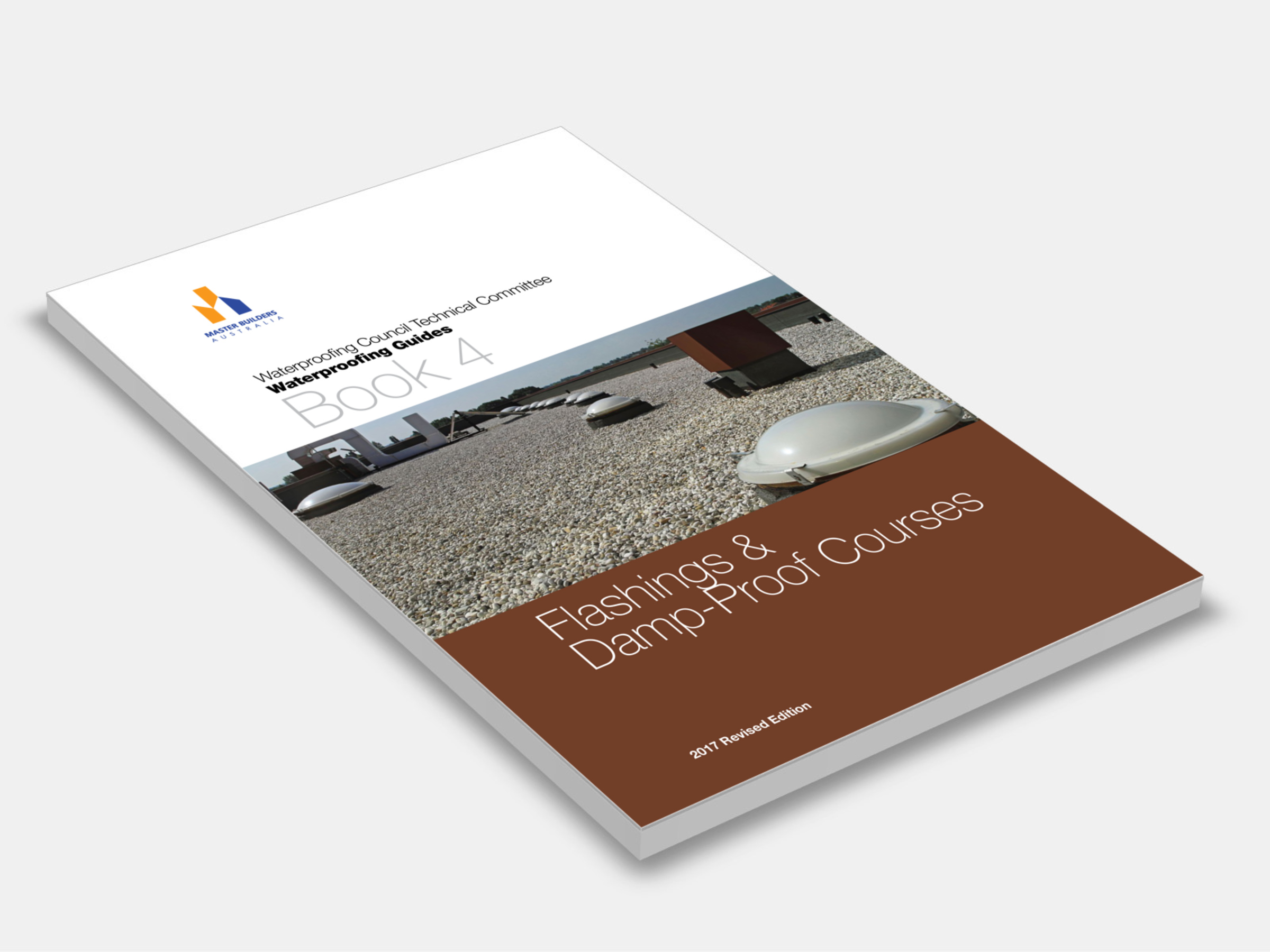
Type
Publisher
Master Builders NSW
Publisher
Master Builders NSW
Version:
2017 Revised Edition.
(Current)
Short Description
A guide to waterproofing of flashings and damp proof courses.
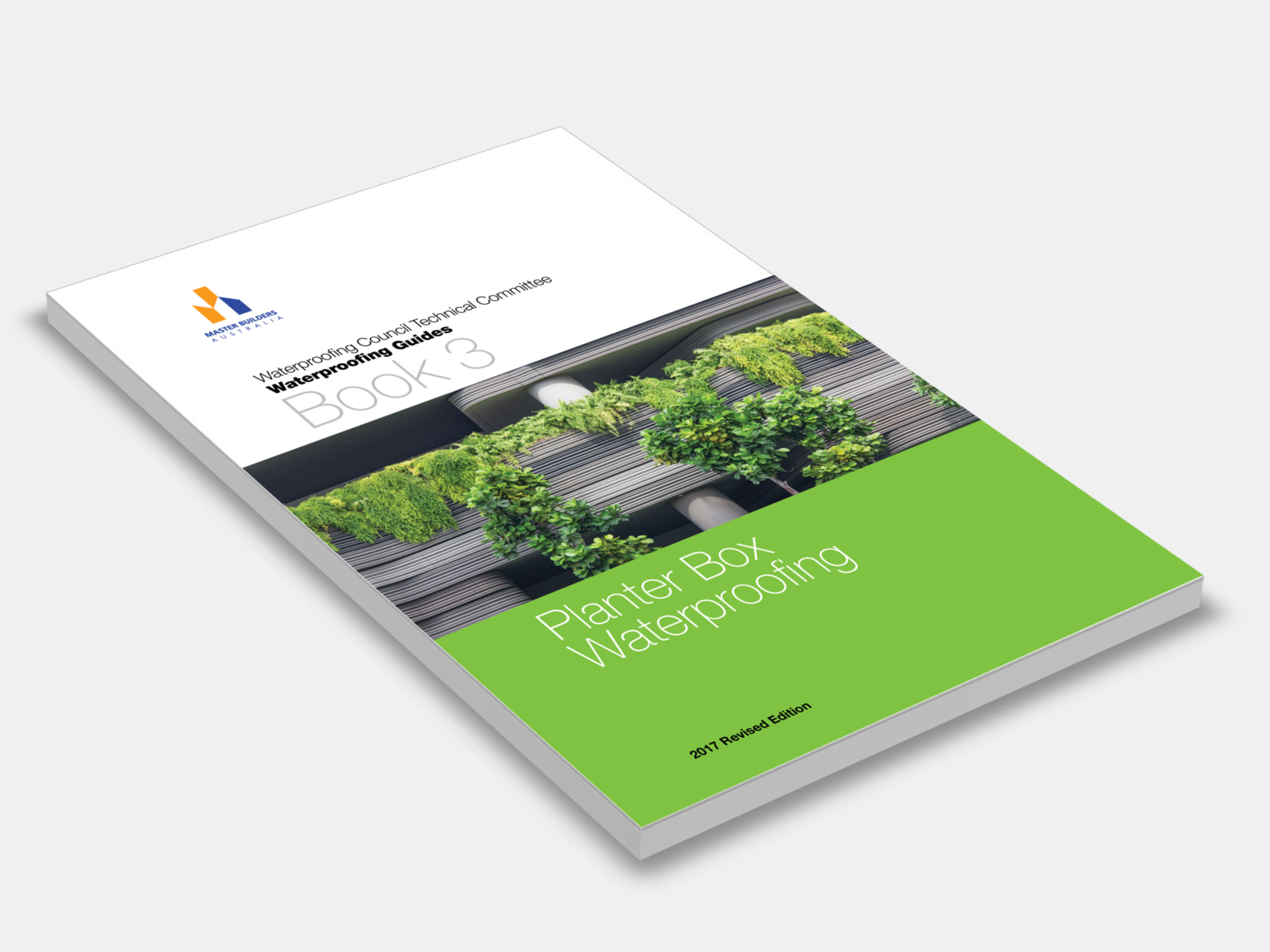
Type
Publisher
Master Builders NSW
Publisher
Master Builders NSW
Version:
2017 Revised Edition.
(Current)
Short Description
A guide to waterproofing of planter boxes.
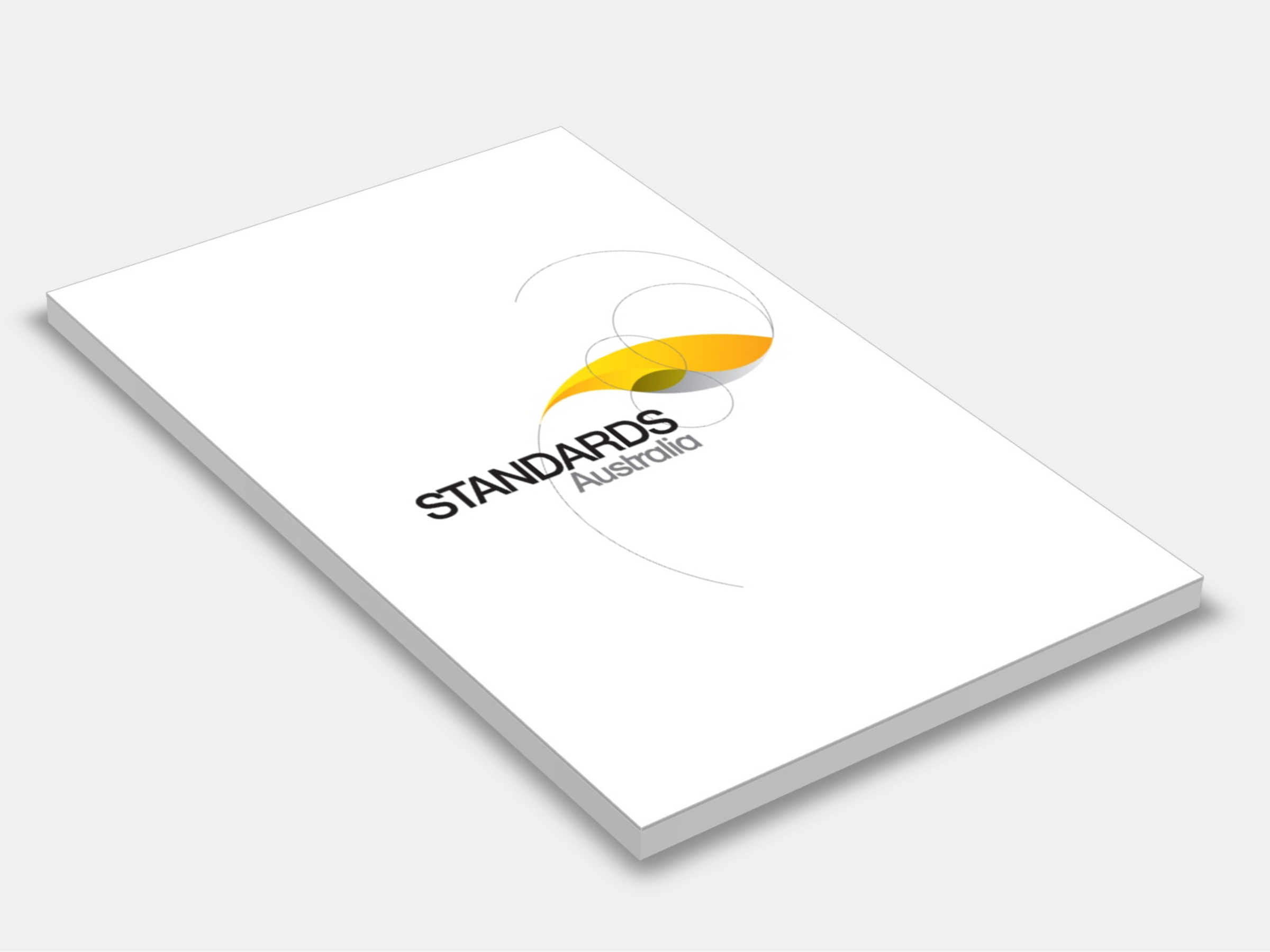
Type
Publisher
Standards Australia
Publisher
Standards Australia
Version:
First Edition 2016.
(Current)
Short Description
Sets out the design methods, assumptions and other criteria, including uplift forces and racking pressures, suitable for the design of timber-framed buildings constructed within the limitations and parameters of, and using the building practice described in, AS 1684.2, AS 1684.3 and AS 1684.4.
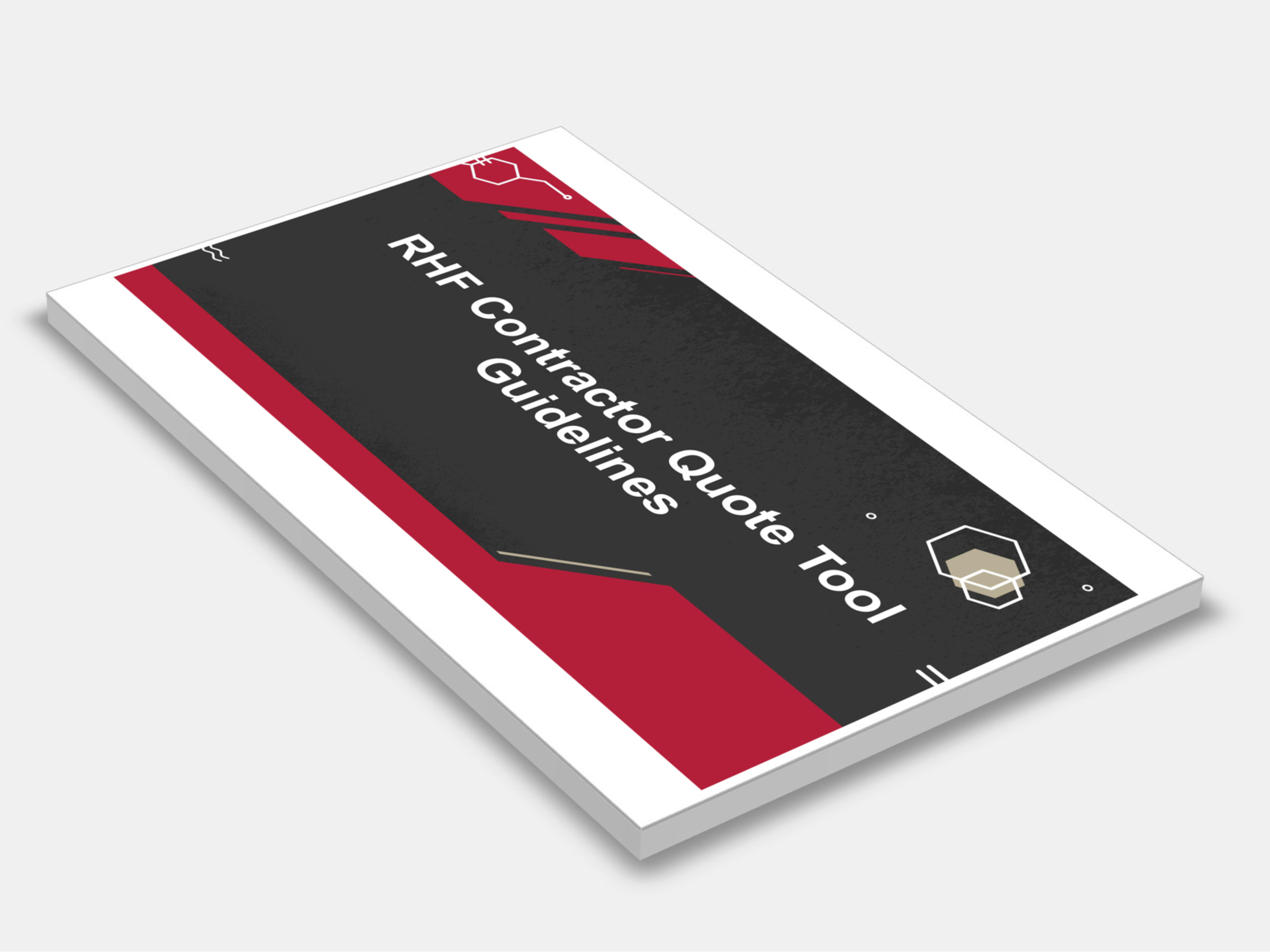
Type
Publisher
Queensland Government
Publisher
Queensland Government
Version:
2023.
(Current)
Short Description
The RHF Contractor Quoting tool was created to provide a standardised method of quoting for Industry Builders participating in the Resilient Homes Fund (RHF). (Includes Contractor Quoting tool download).
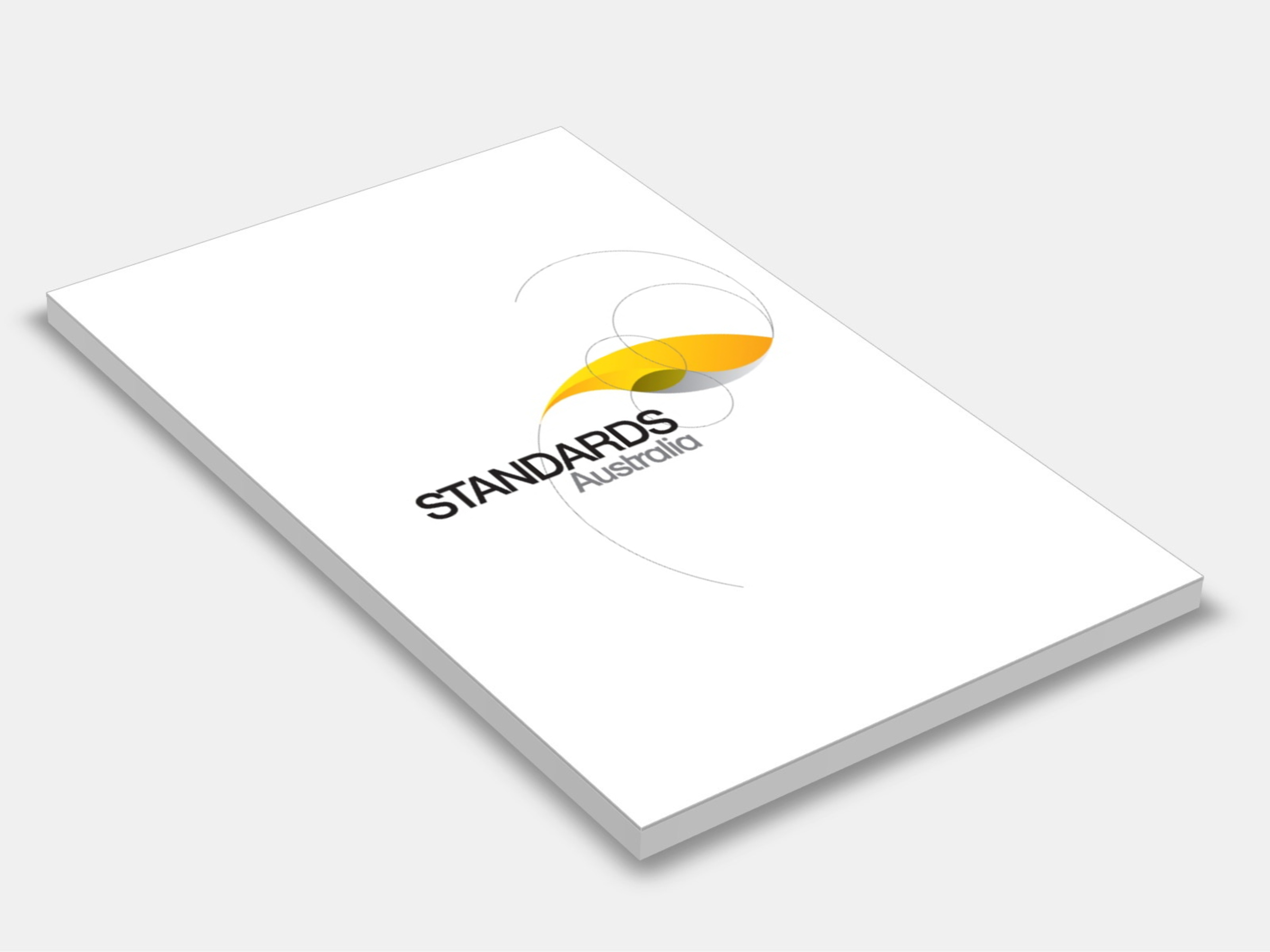
Type
Publisher
Standards Australia
Publisher
Standards Australia
Version:
Fourth Edition 2010.
(Pending Revision)
Short Description
Specifies requirements for the building industry with procedures that can be used to determine building practice, to design or check construction details, and to determine member sizes, and bracing and fixing requirements for timber-framed construction in non-cyclonic wind classifications N1 and N2. Also referred to as the timber framing code.
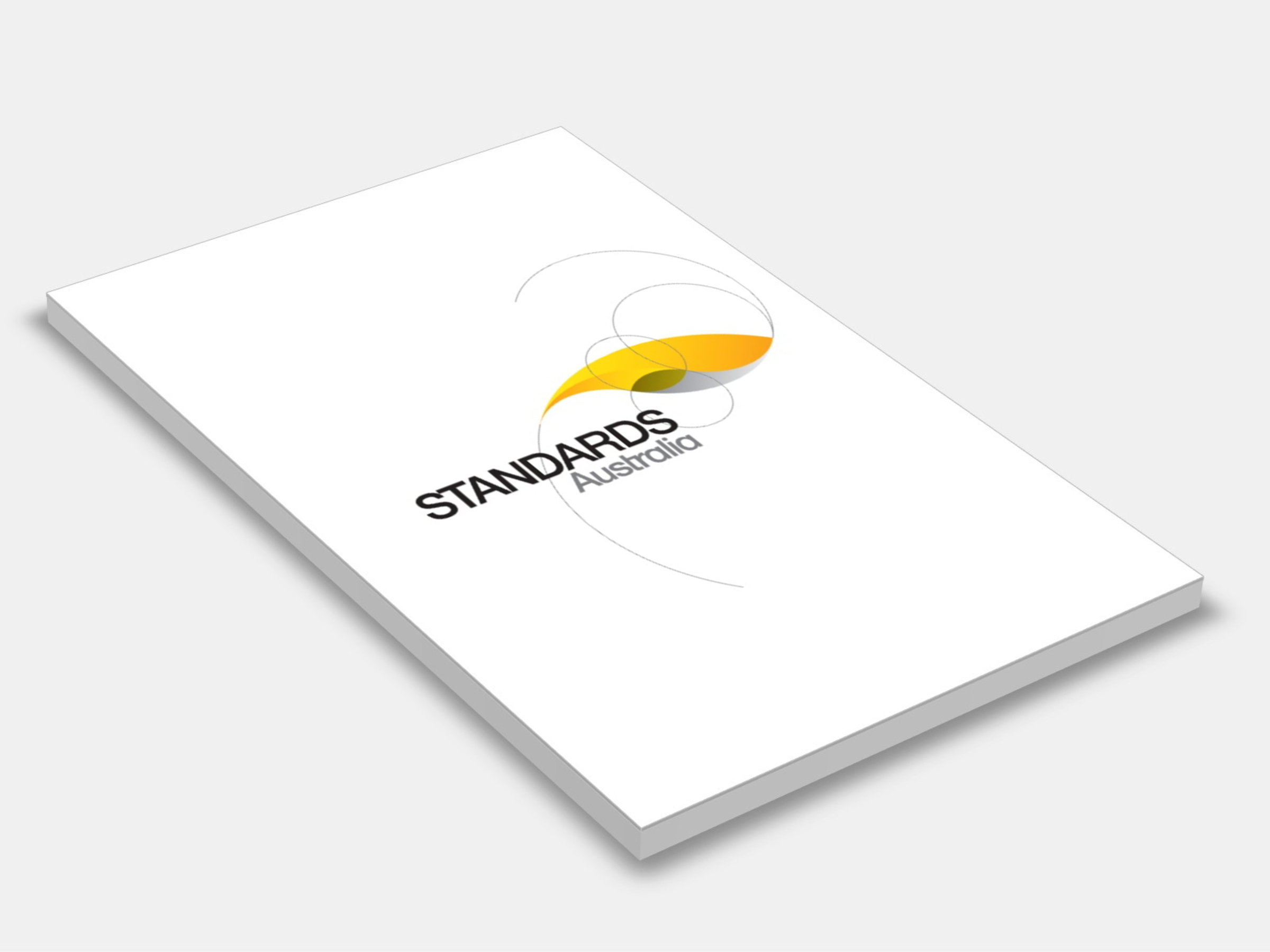
Type
Publisher
Standards Australia
Publisher
Standards Australia
Version:
Fourth Edition 2021.
(Current)
Short Description
Provides the building industry with procedures that can be used to determine building practice, to design or check construction details, and to determine member sizes, and bracing and fixing requirements for time-framed construction in cyclonic area.
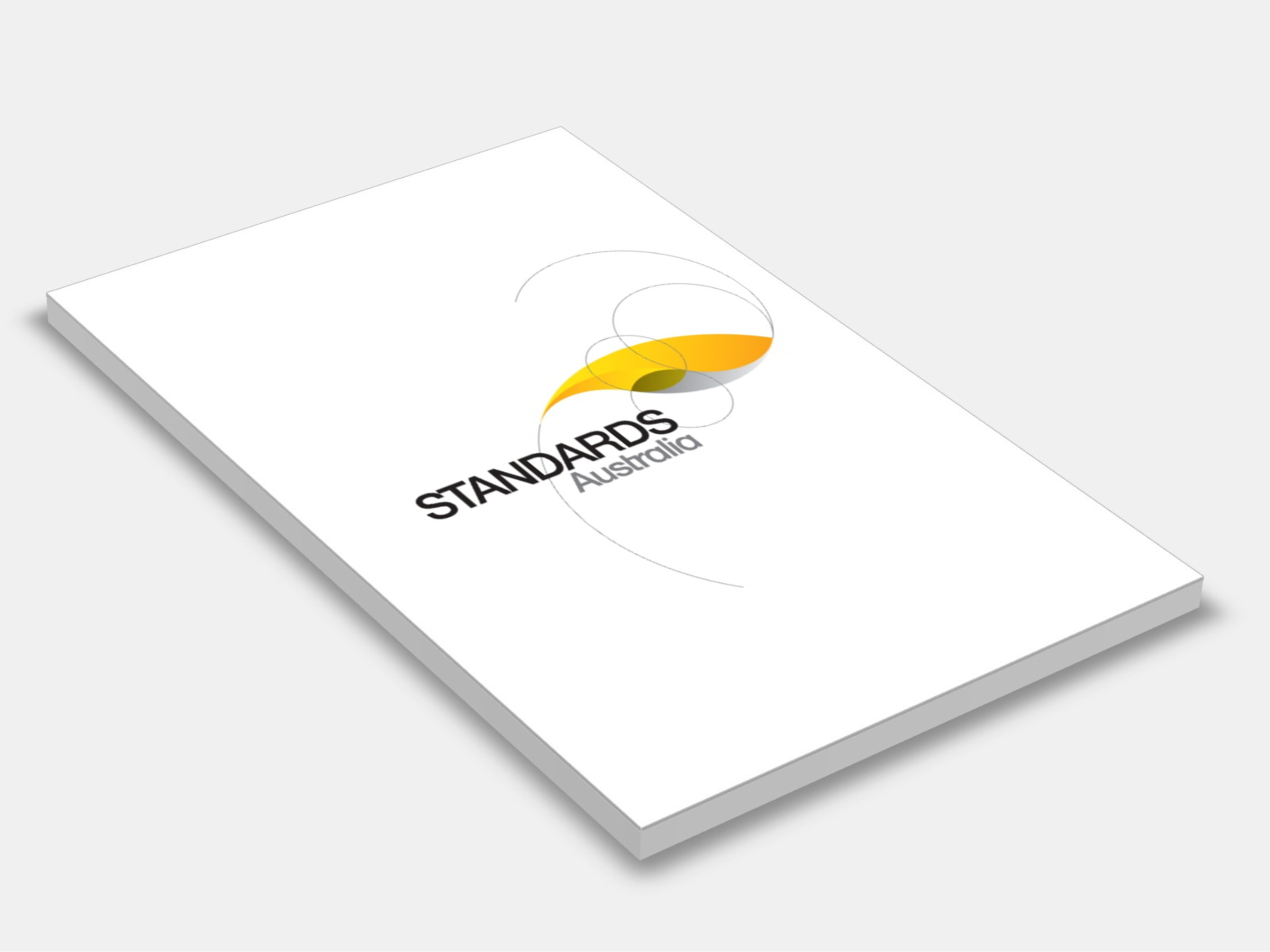
Type
Publisher
Standards Australia
Publisher
Standards Australia
Version:
Fourth Edition 2021.
(Current)
Short Description
This Standard specifies requirements for building practice and the selection, placement and fixing of the various structural elements used in the construction of timber-framed Class 1 and Class 10 buildings as defined by the National Construction Code; the provisions of this Standard also apply to alterations and additions to such buildings; this Standard is to be used in conjunction with the Supplements to this Standard.
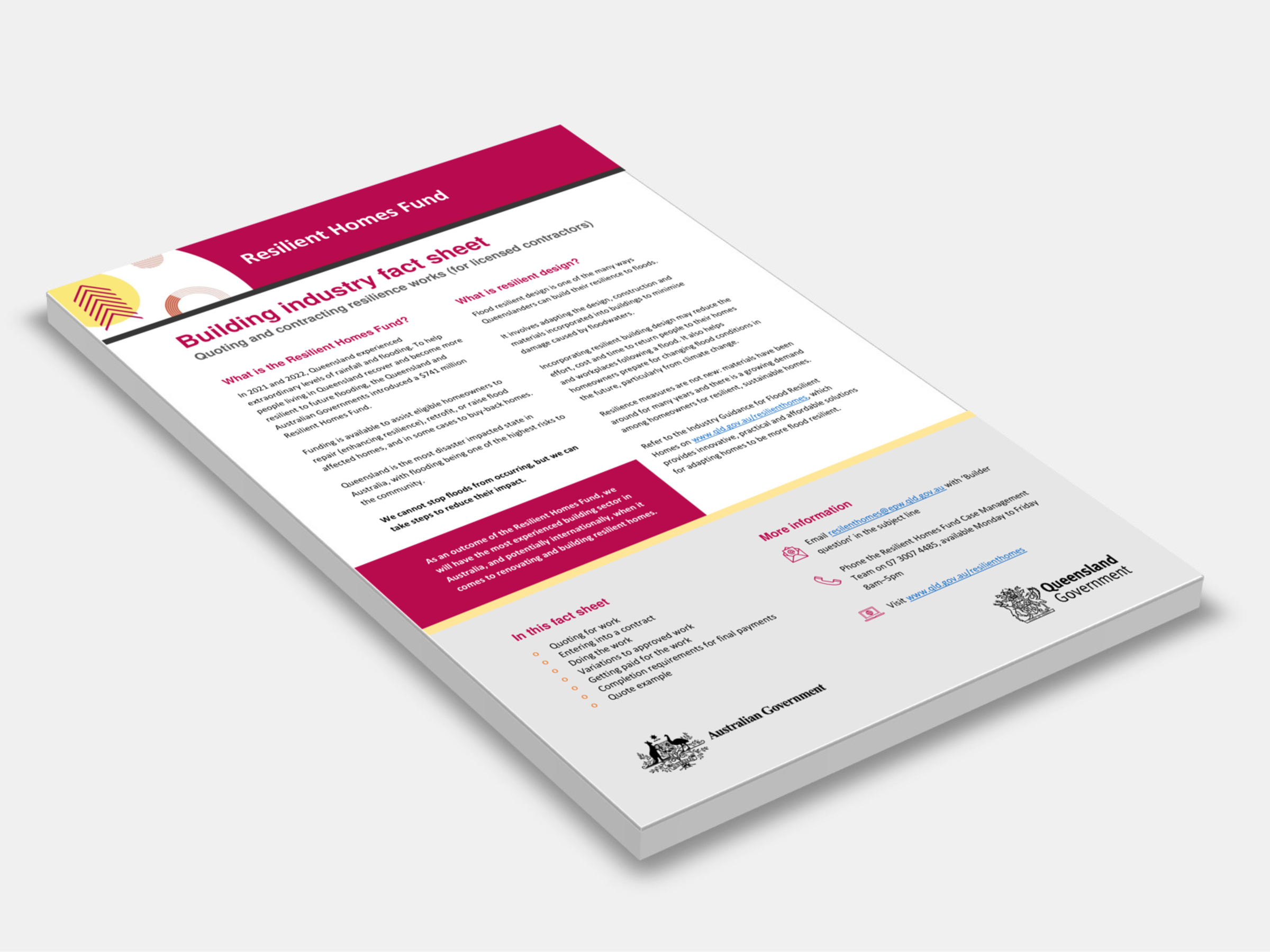
Type
Publisher
Queensland Government
Publisher
Queensland Government
Version:
2023.
(Current)
Short Description
Flood resilient design is one of the many ways Queenslanders can build their resilience to floods.