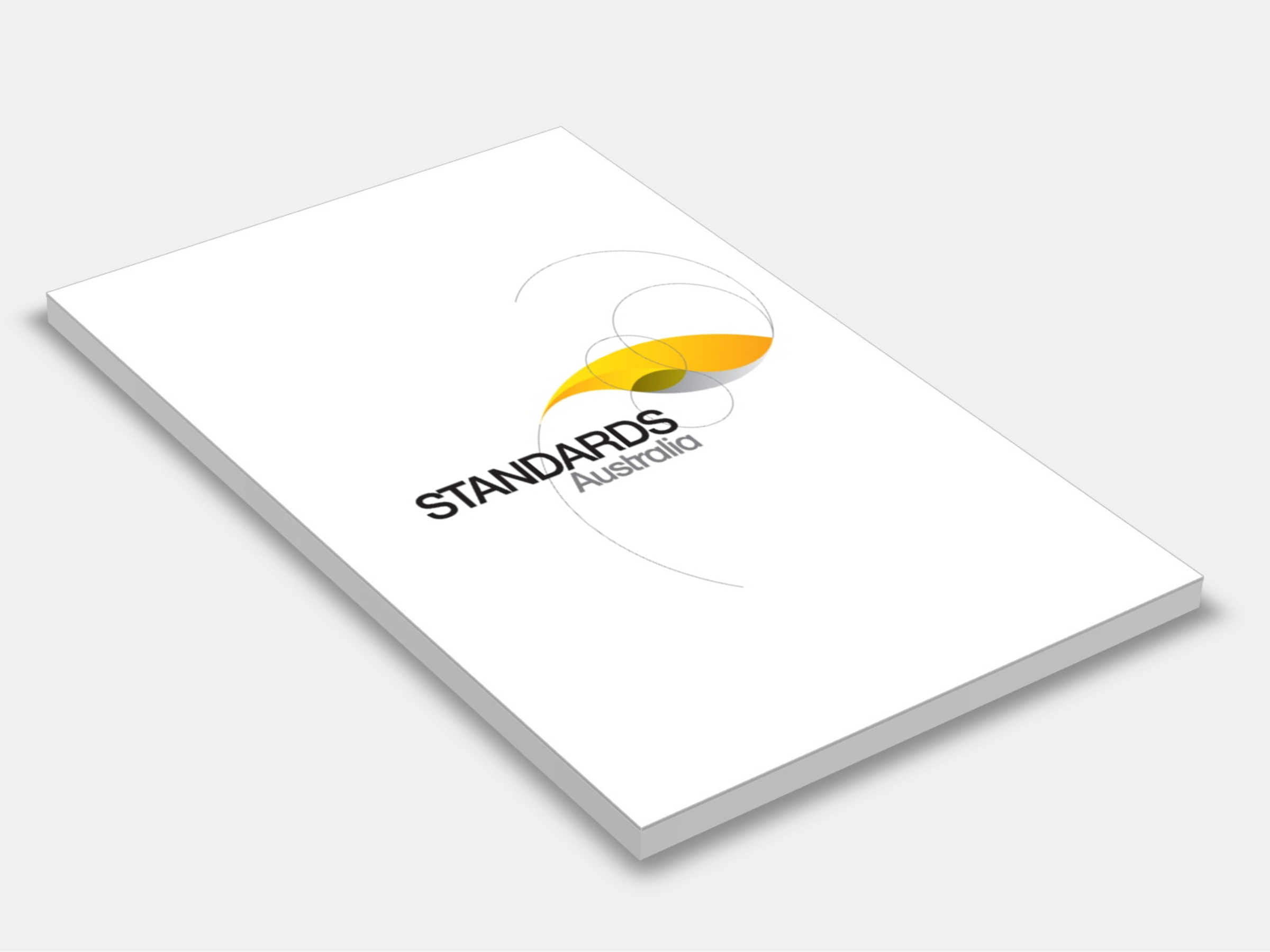
Type
Publisher
Standards Australia
Publisher
Standards Australia
Version:
First Edition 2016.
(Current)
Short Description
Sets out the design methods, assumptions and other criteria, including uplift forces and racking pressures, suitable for the design of timber-framed buildings constructed within the limitations and parameters of, and using the building practice described in, AS 1684.2, AS 1684.3 and AS 1684.4.
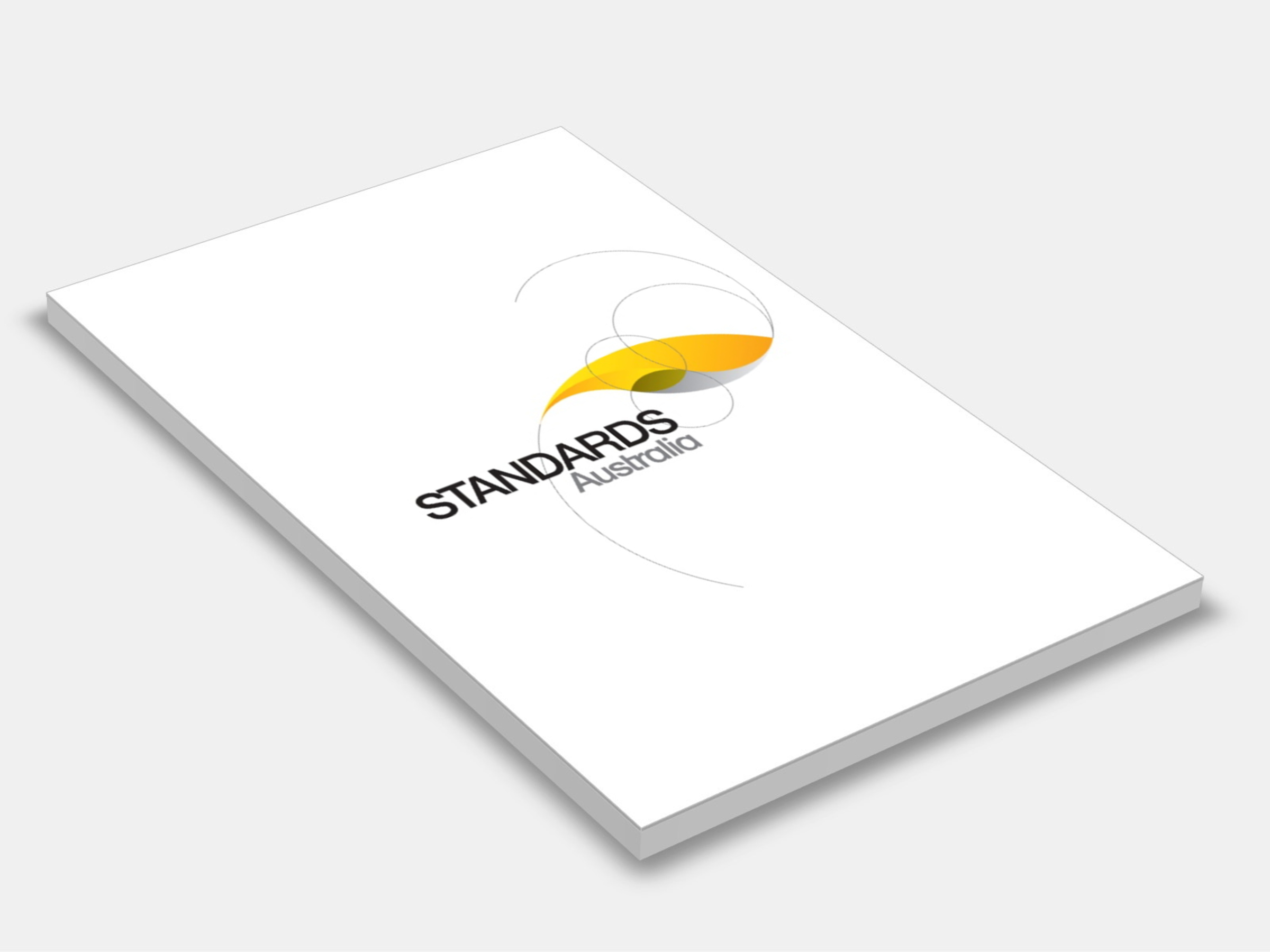
Type
Publisher
Standards Australia
Publisher
Standards Australia
Version:
Fourth Edition 2011.
(Pending Revision)
Short Description
Sets out requirements for the classification of a site and the design and construction of a footing system for a single dwelling house, town house or the like which may be detached or separated by a party wall or common wall but not situated vertically above or below another dwelling.
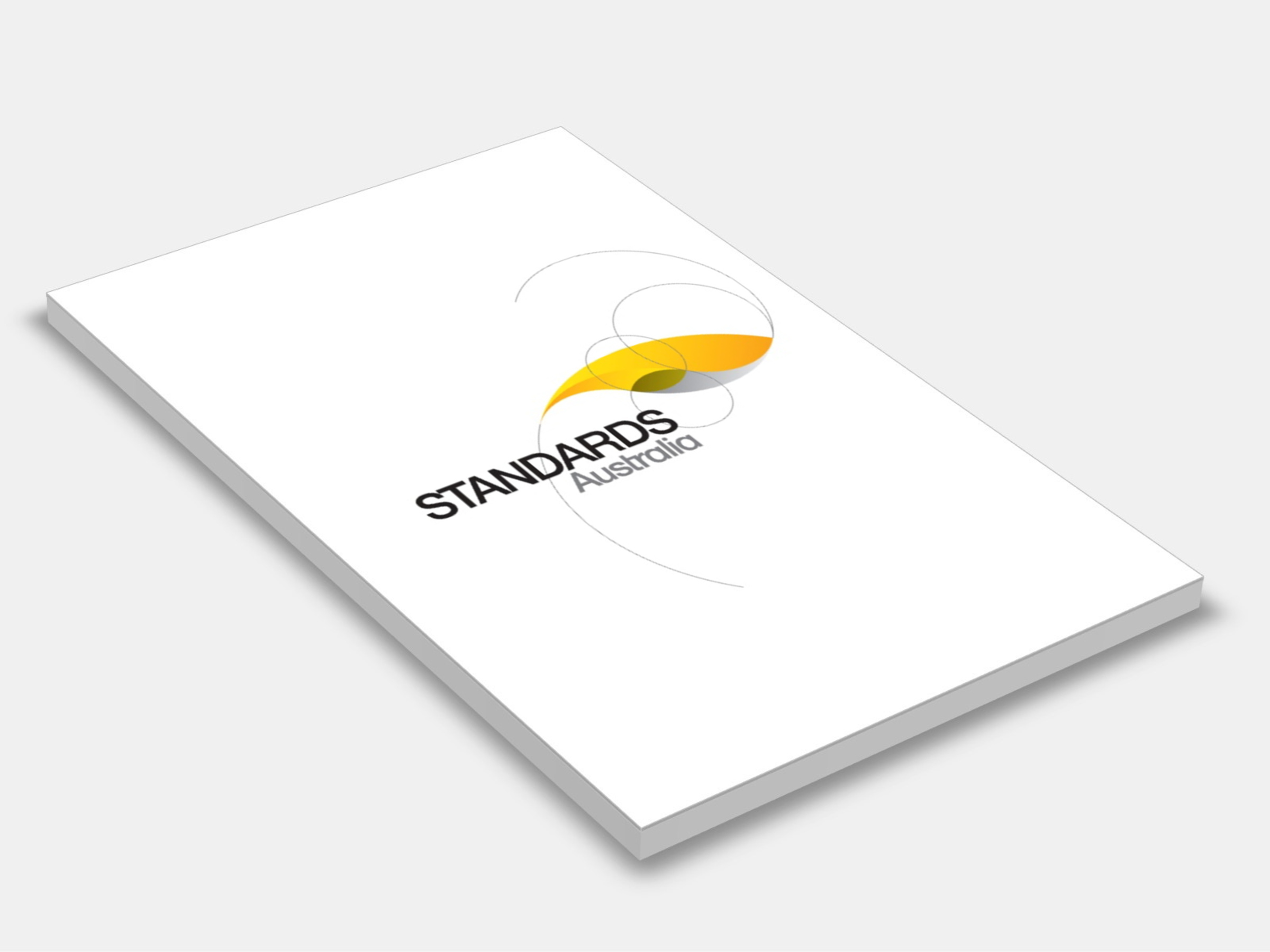
Type
Publisher
Standards Australia/Standards New Zealand
Publisher
Standards Australia/Standards New Zealand
Version:
First Edition 2010.
(Current)
Short Description
Provides requirements and guidance for the design of stand-alone power systems with energy storage at extra-low voltage and used for the supply of extra-low and/or low voltage electric power in a domestic situation.
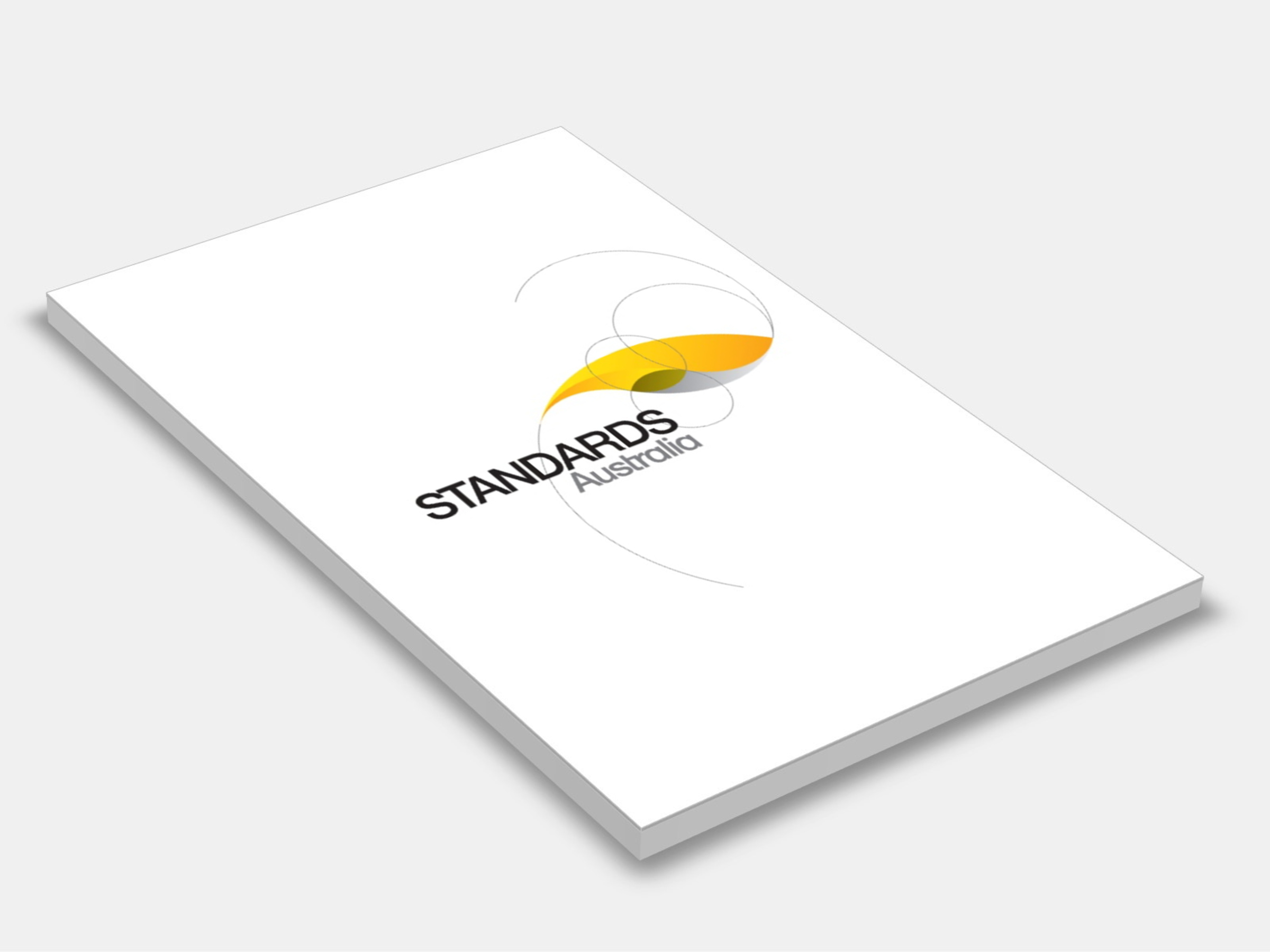
Type
Publisher
Standards Australia/Standards New Zealand
Publisher
Standards Australia/Standards New Zealand
Version:
First Edition 2009.
(Current)
Short Description
Sets out safety and installation requirements for stand-alone power systems used for the supply of extra-low (ELV) and/or low voltage (LV) electric power to a single load, or an electrical installation in a single residence or building, or a group of residences or buildings and associated items with switchboards to AS/NZS 3000 requirements.
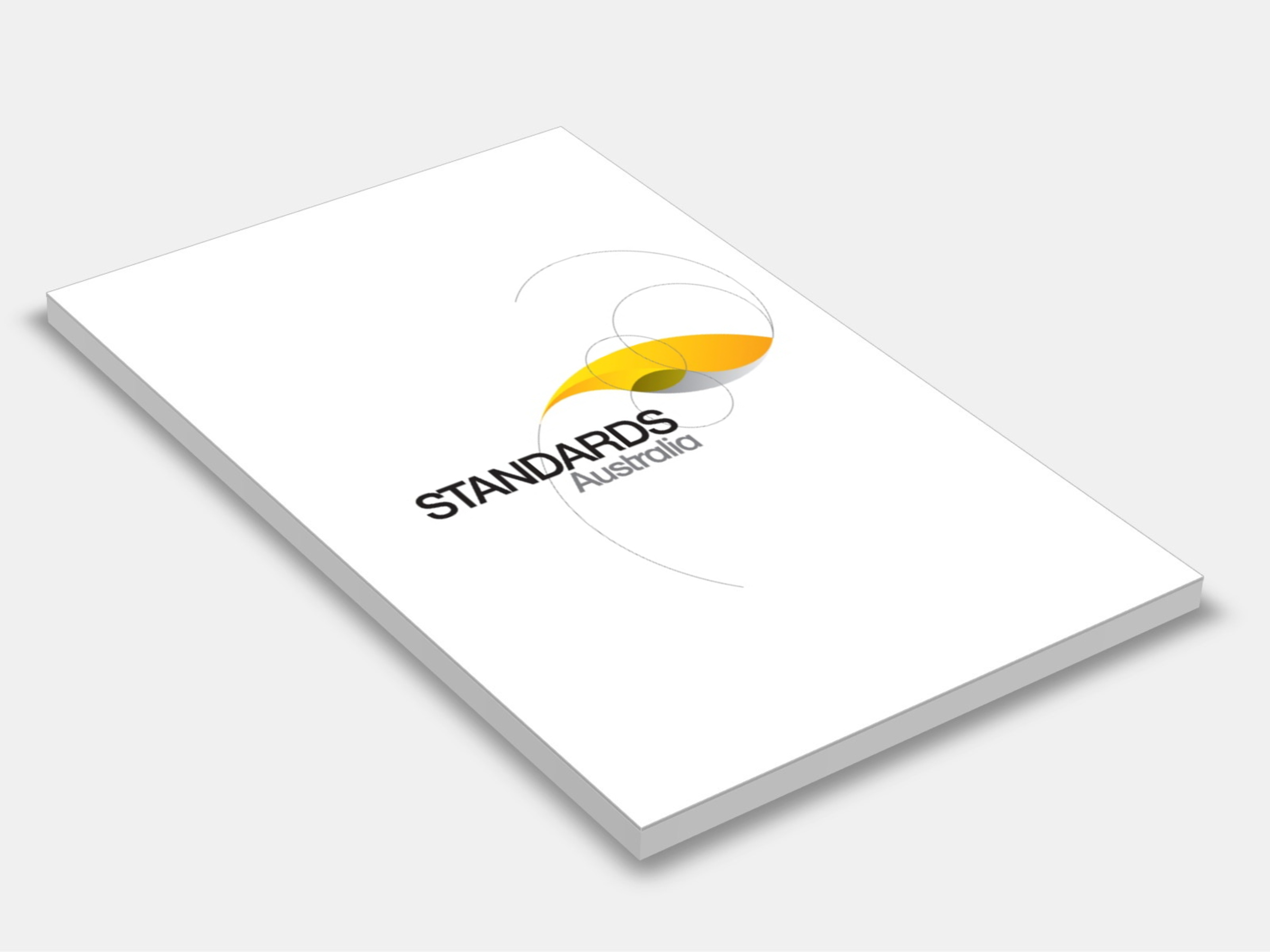
Type
Publisher
Standards Australia
Publisher
Standards Australia
Version:
Second Edition 1995.
(Current)
Short Description
Specifies requirements for the design, fabrication, erection and stripping of formwork as well as the evaluation and repair of the formed concrete surface; colour evaluation charts are included in an Appendix.
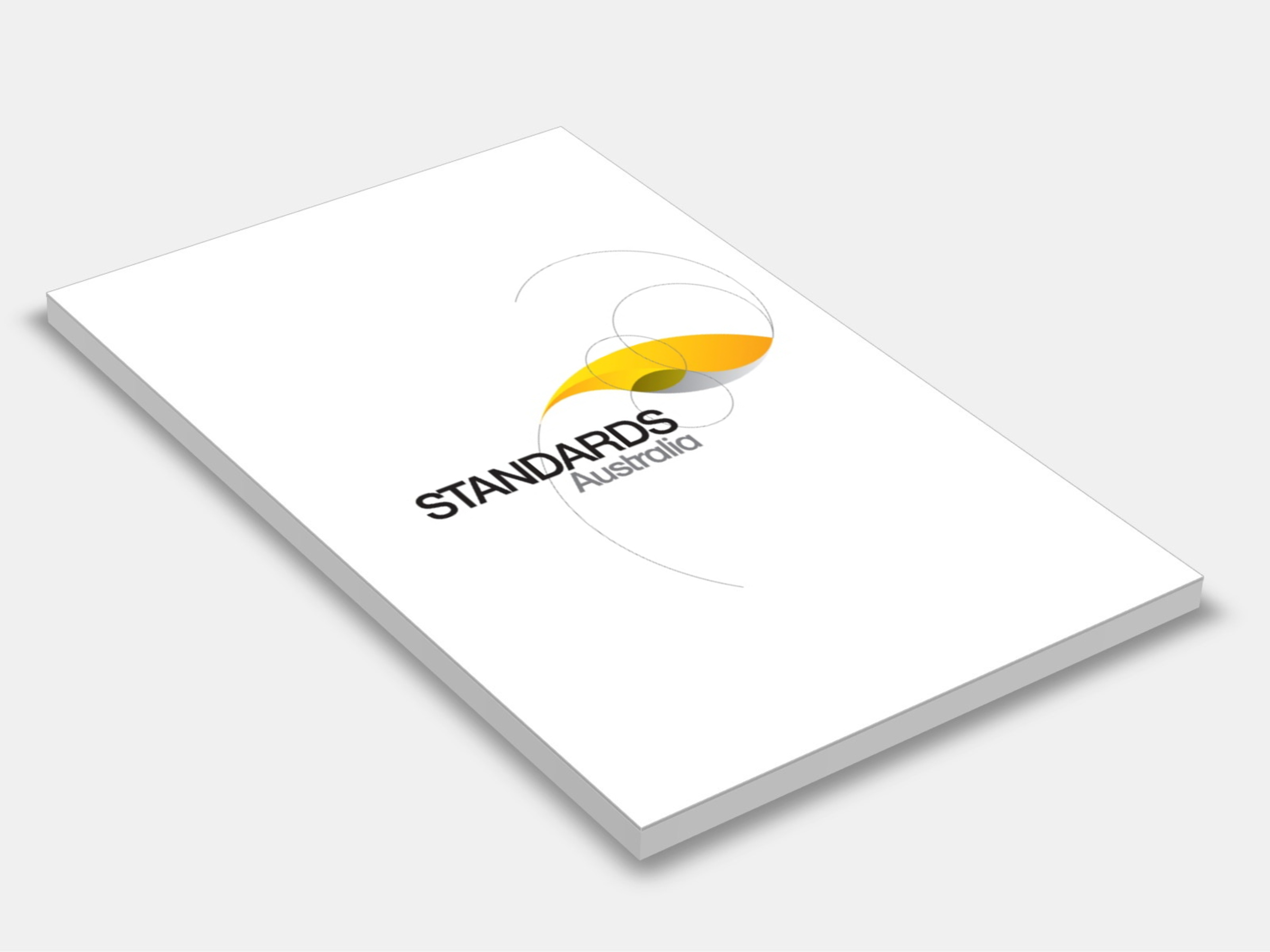
Type
Publisher
Standards Australia
Publisher
Standards Australia
Version:
Fourth Edition 2010.
(Pending Revision)
Short Description
Specifies requirements for the building industry with procedures that can be used to determine building practice, to design or check construction details, and to determine member sizes, and bracing and fixing requirements for timber-framed construction in non-cyclonic wind classifications N1 and N2. Also referred to as the timber framing code.
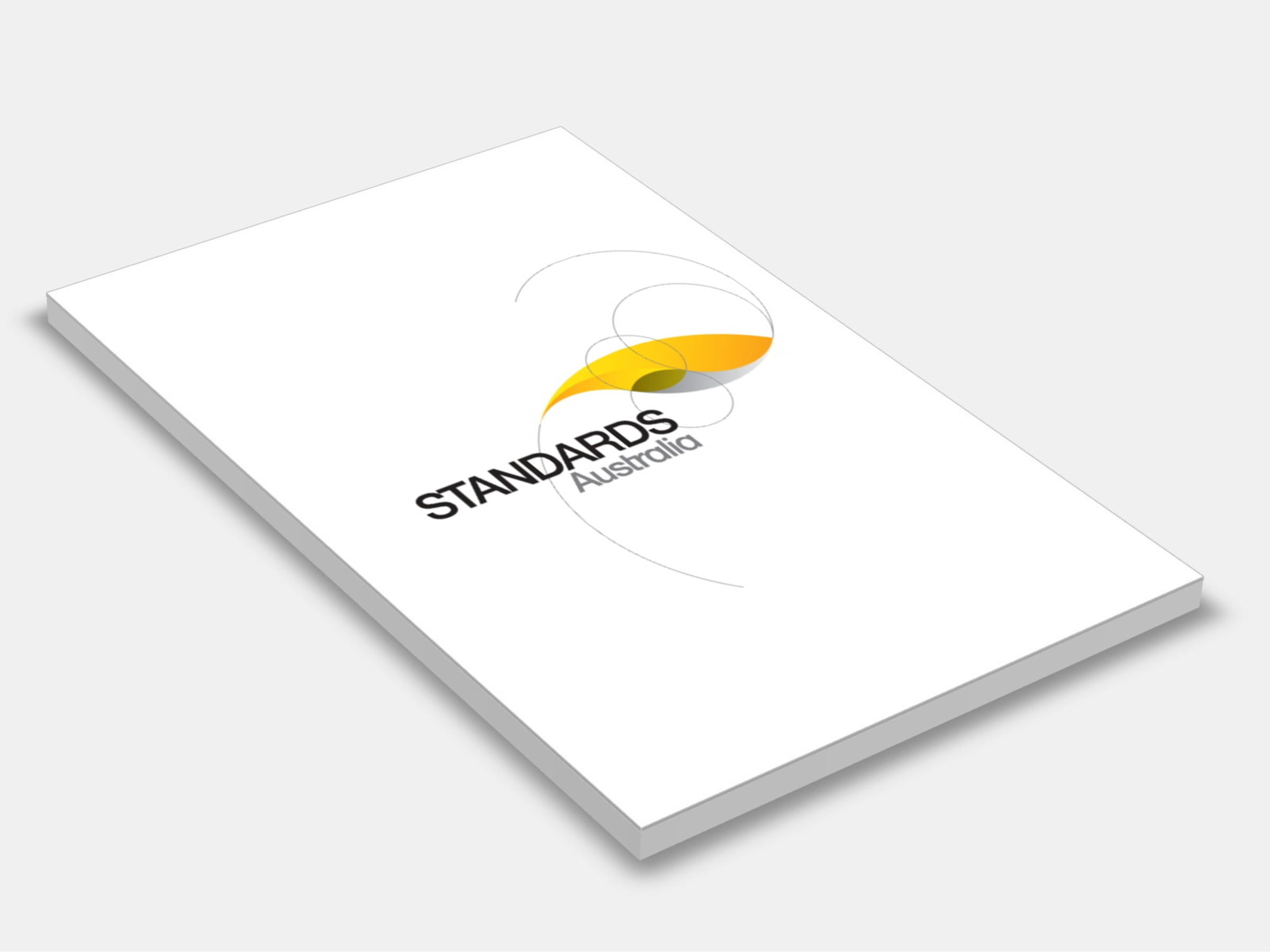
Type
Publisher
Standards Australia/Standards New Zealand
Publisher
Standards Australia/Standards New Zealand
Version:
Fourth Edition 2021.
(Current)
Short Description
Sets out general installation and safety requirements for electrical installations of PV arrays, including d.c. array wiring, electrical protection devices, switching and earthing provisions.
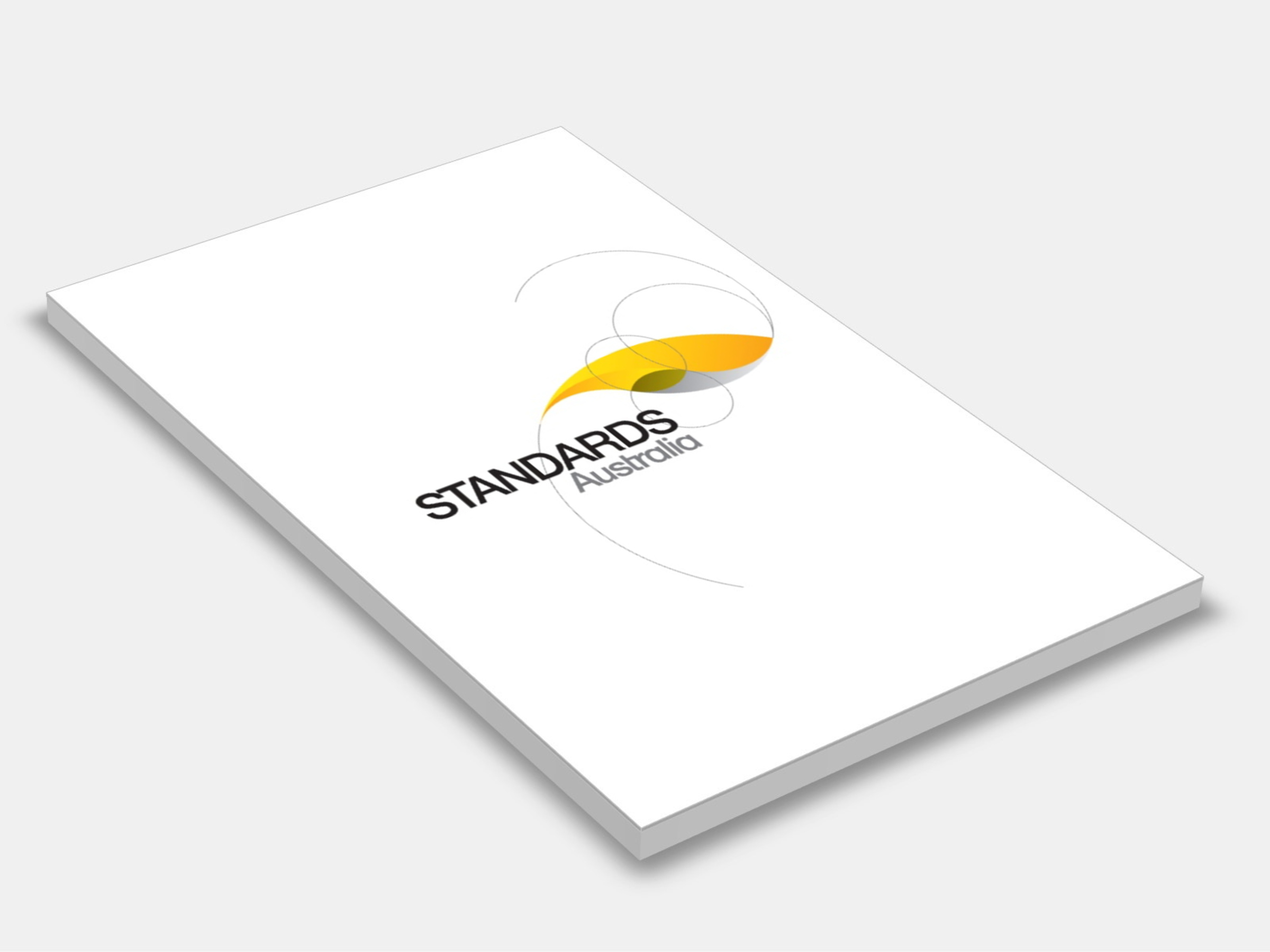
Type
Publisher
Standards Australia
Publisher
Standards Australia
Version:
Fifth Edition 2018.
(Current)
Short Description
The AS 3600 Concrete code; AS 3600 2009 specifies minimum requirements for the design and construction of concrete building structures and members that contain reinforcing steel or tendons, or both; sets out requirements for plain concrete and pedestal footings.
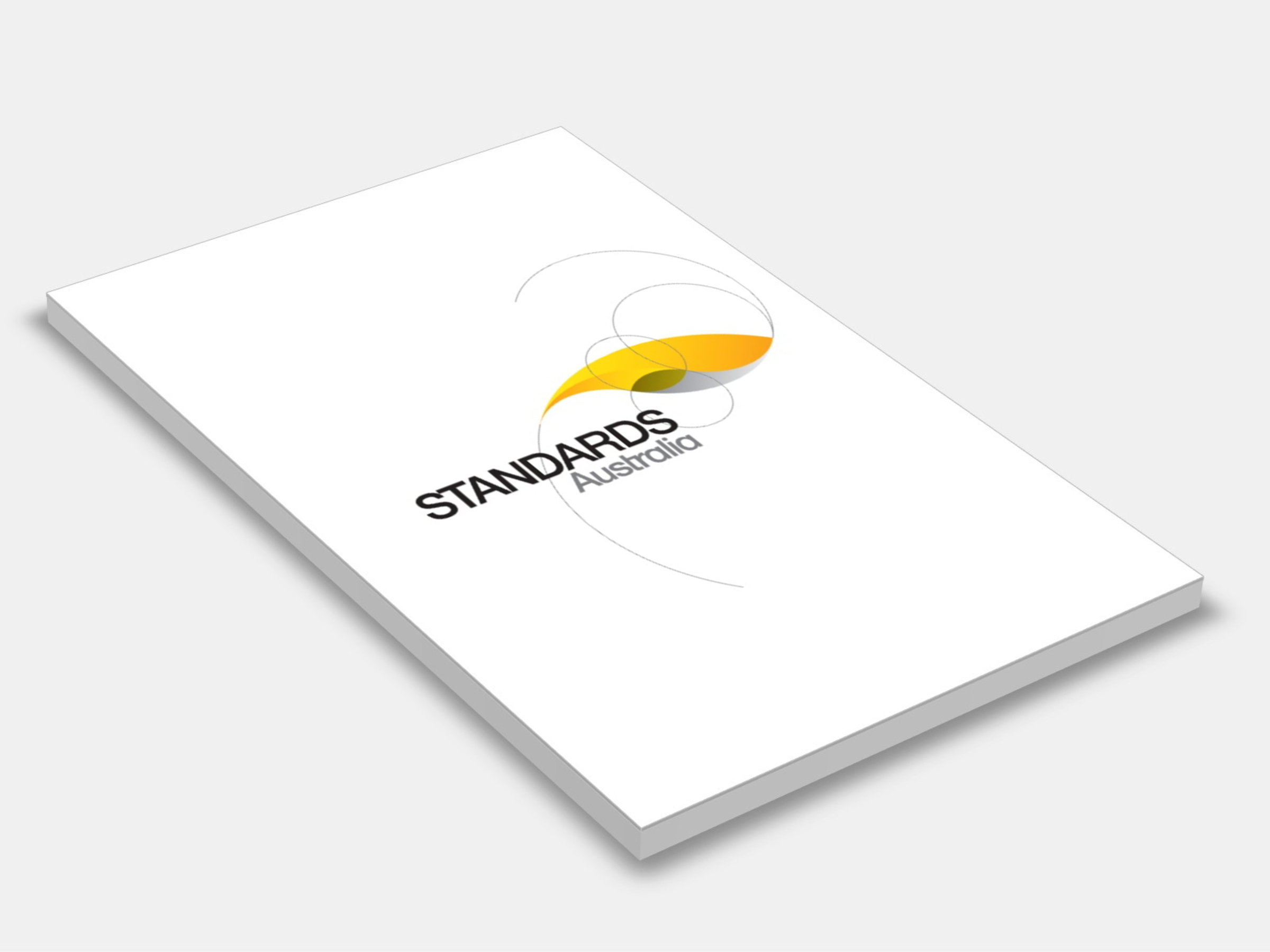
Type
Publisher
Standards Australia
Publisher
Standards Australia
Version:
Fourth Edition 2021.
(Current)
Short Description
Provides the building industry with procedures that can be used to determine building practice, to design or check construction details, and to determine member sizes, and bracing and fixing requirements for time-framed construction in cyclonic area.
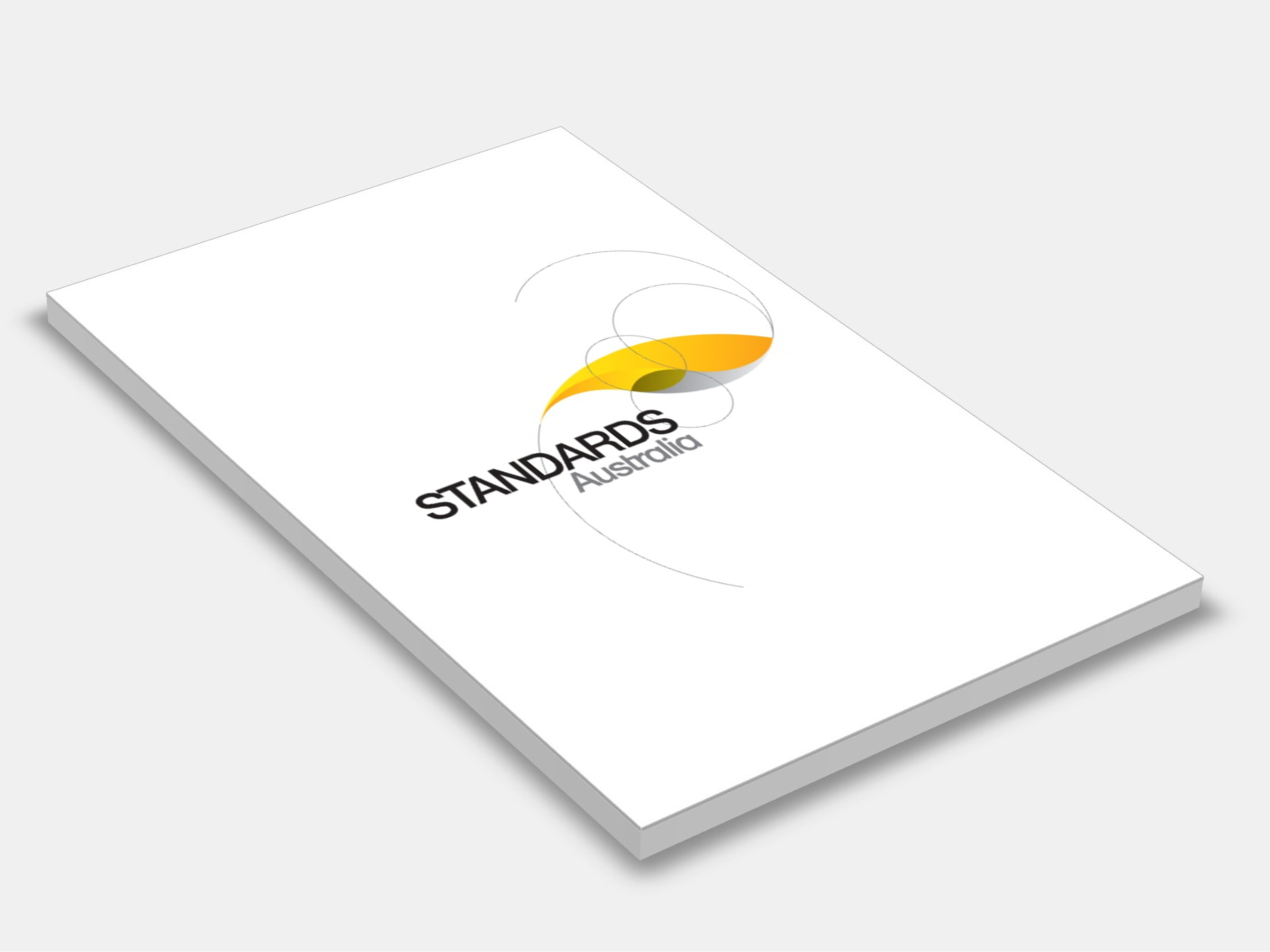
Type
Publisher
Standards Australia
Publisher
Standards Australia
Version:
Fourth Edition 2021.
(Current)
Short Description
This Standard specifies requirements for building practice and the selection, placement and fixing of the various structural elements used in the construction of timber-framed Class 1 and Class 10 buildings as defined by the National Construction Code; the provisions of this Standard also apply to alterations and additions to such buildings; this Standard is to be used in conjunction with the Supplements to this Standard.