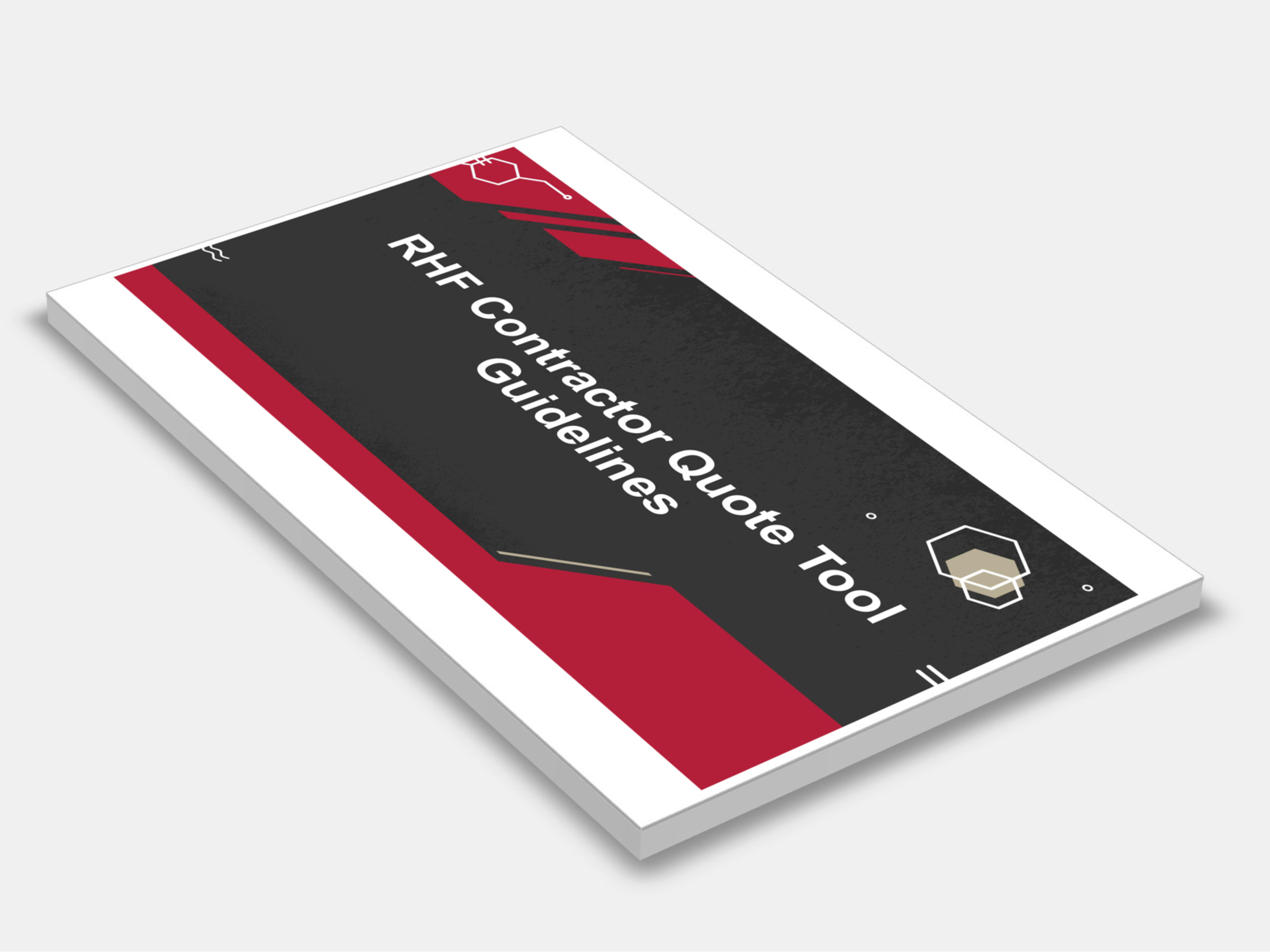
Type
Publisher
Queensland Government
Publisher
Queensland Government
Version:
2023.
(Current)
Short Description
The RHF Contractor Quoting tool was created to provide a standardised method of quoting for Industry Builders participating in the Resilient Homes Fund (RHF). (Includes Contractor Quoting tool download).
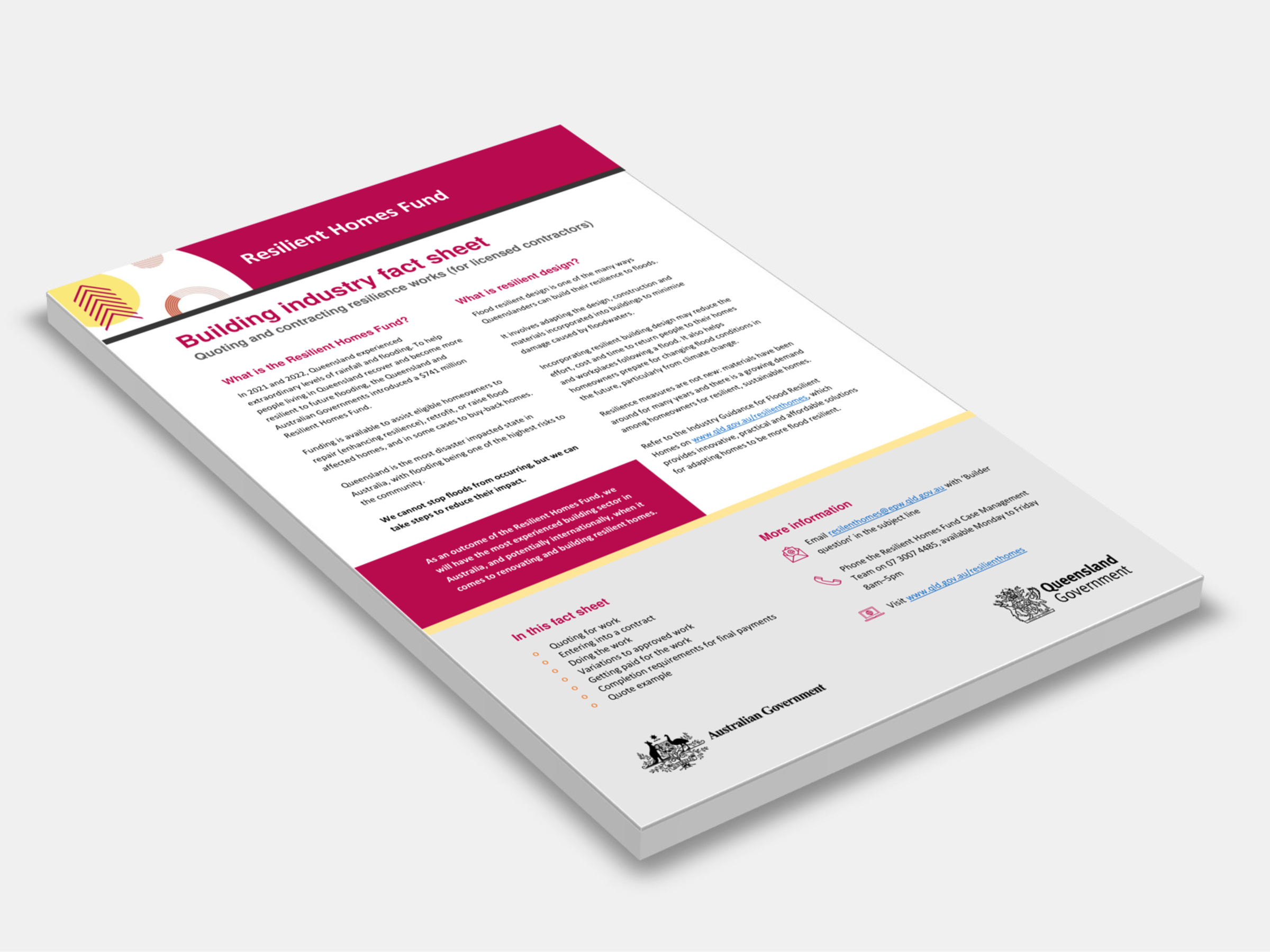
Type
Publisher
Queensland Government
Publisher
Queensland Government
Version:
2023.
(Current)
Short Description
Flood resilient design is one of the many ways Queenslanders can build their resilience to floods.
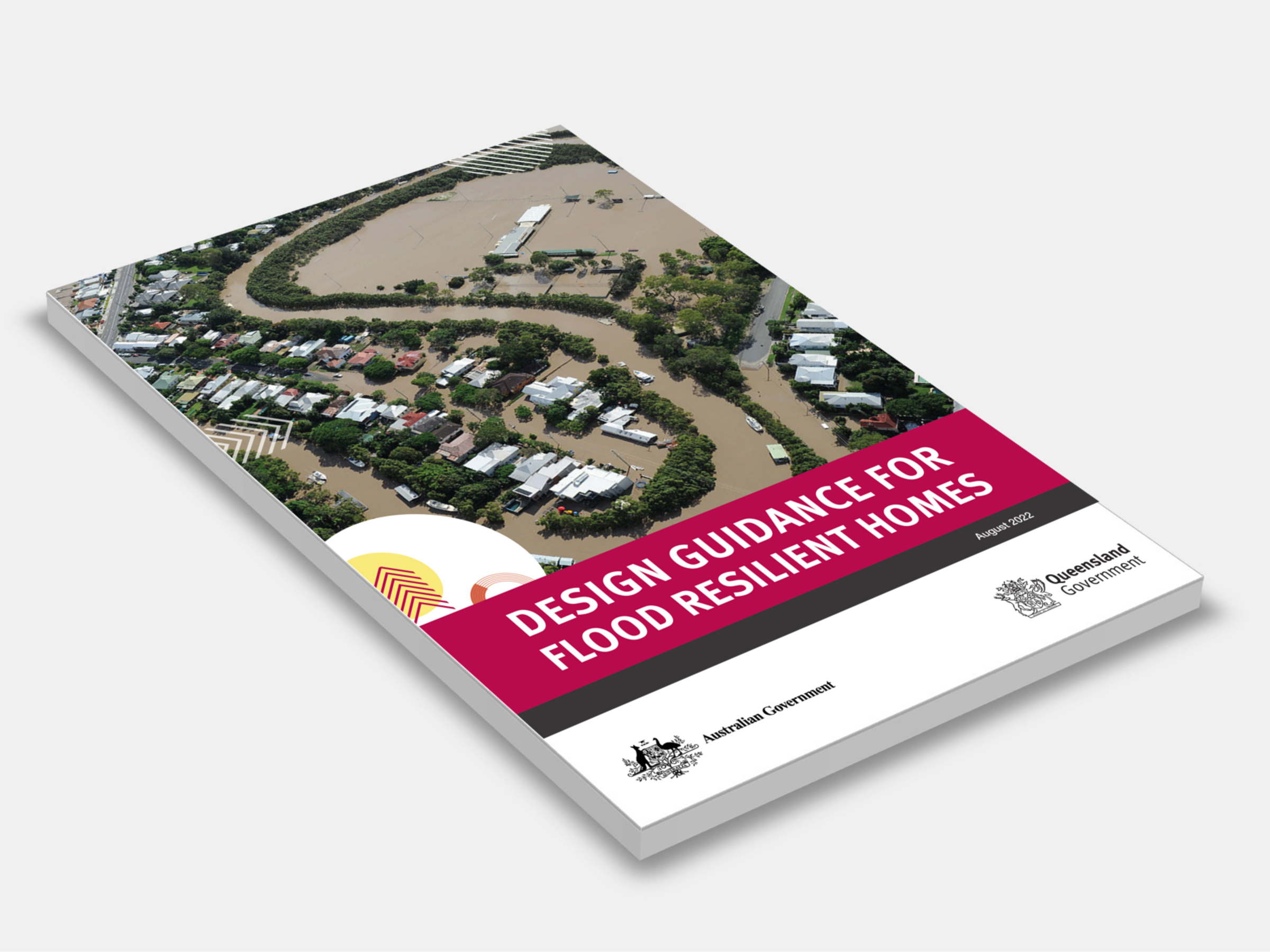
Type
Publisher
Queensland Government
Publisher
Queensland Government
Version:
2022.
(Current)
Short Description
Queensland homeowners who experienced damage to their residential property as a result of flooding in 2021–22 can now register their interest for the $741 million Resilient Homes Fund.
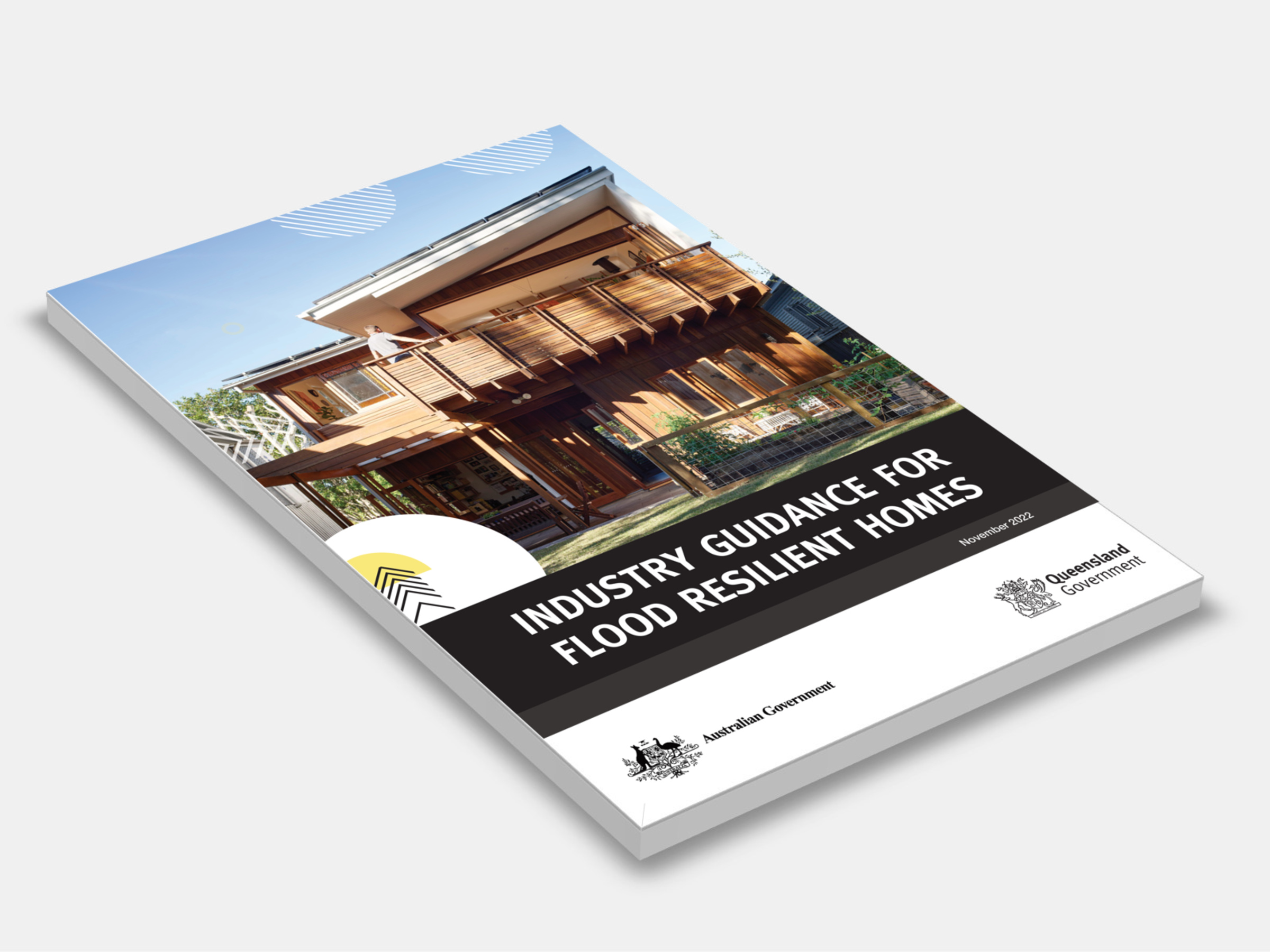
Type
Publisher
Queensland Government
Publisher
Queensland Government
Version:
2022.
(Current)
Short Description
This Industry Guidance for Flood Resilient Homes provides information about improving the flood resilience of new and existing Queensland homes.
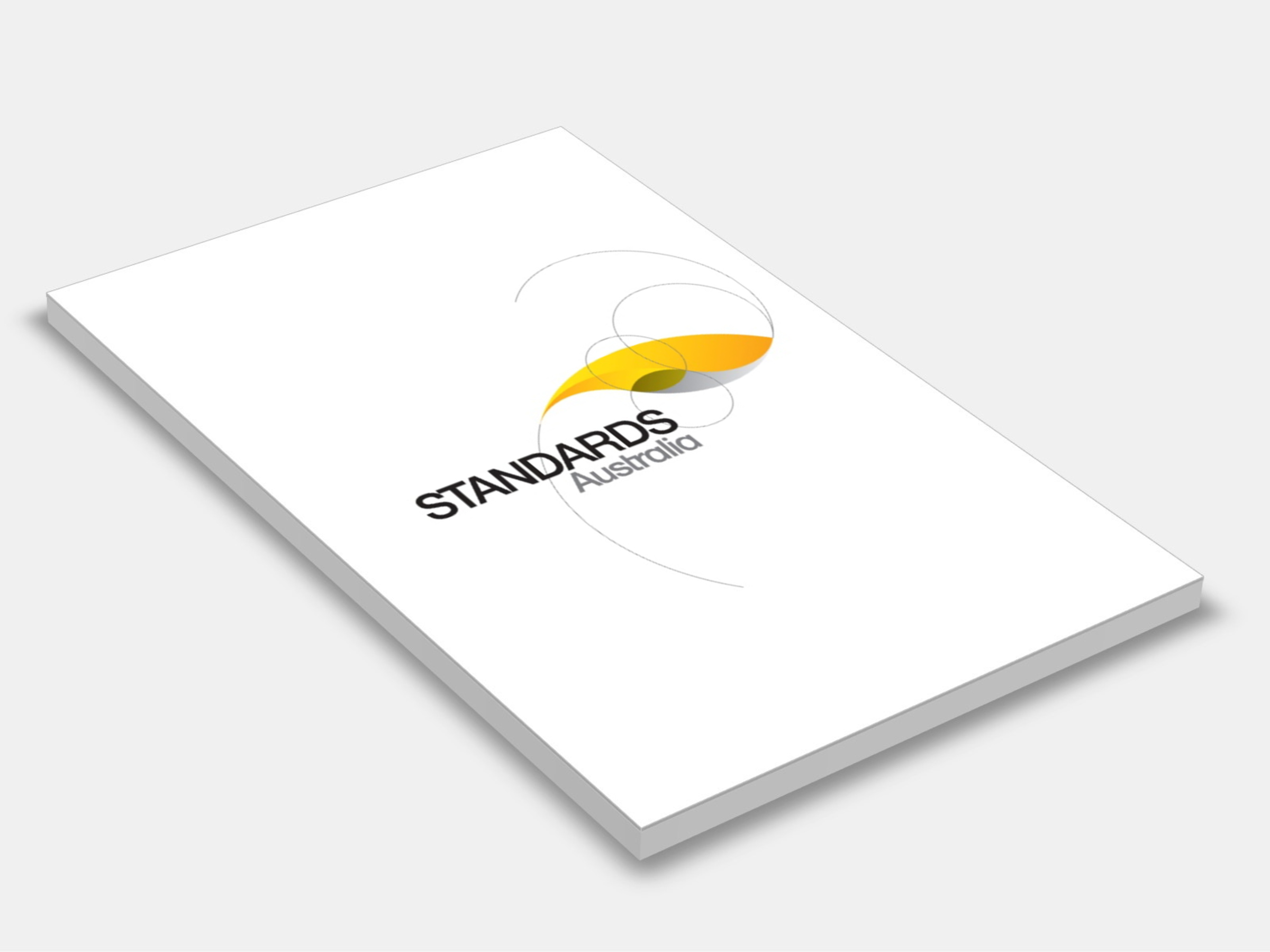
Type
Publisher
Standards Australia
Publisher
Standards Australia
Version:
Fourth Edition 2010.
(Available Superseded)
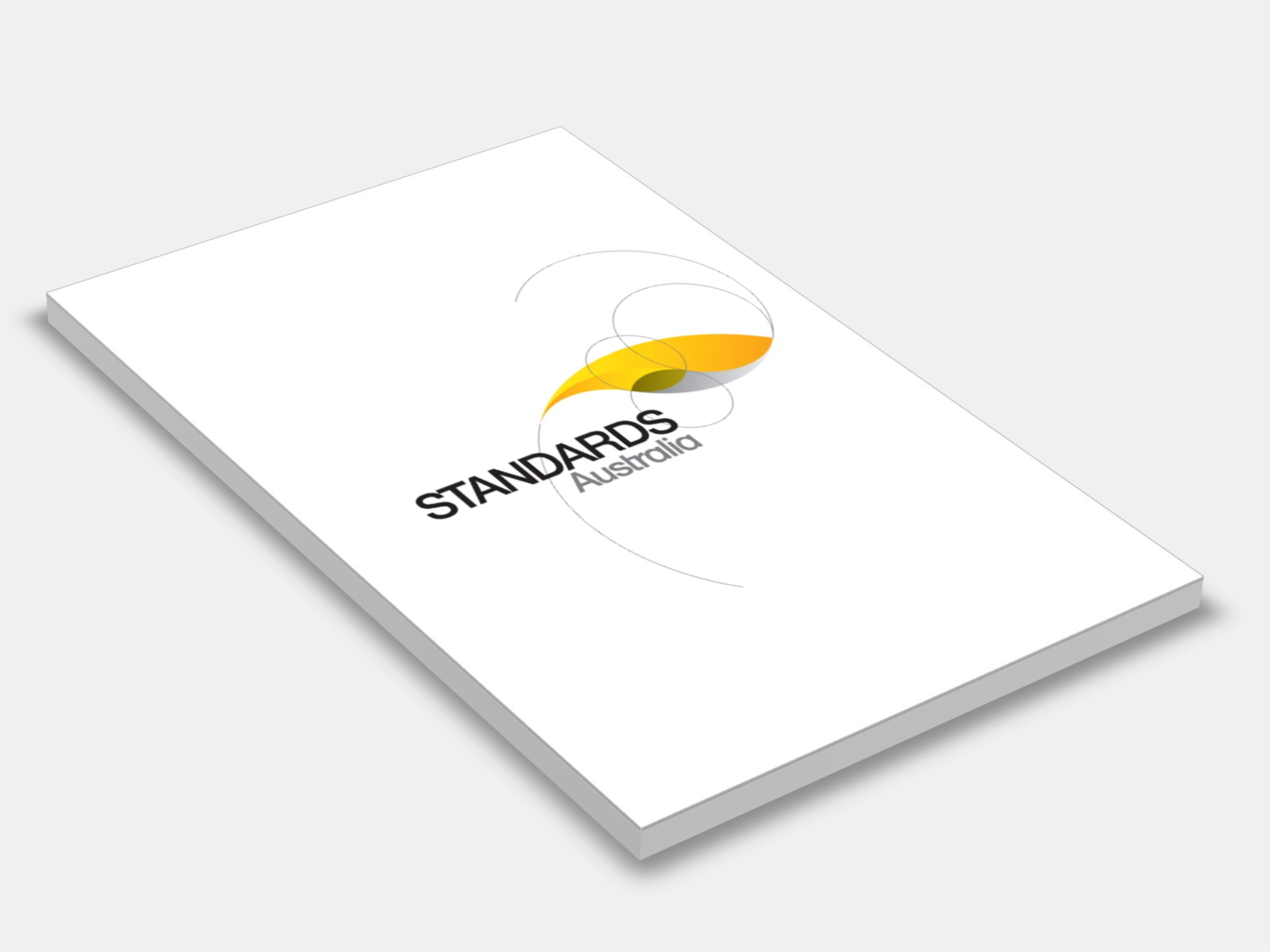
Type
Publisher
Standards Australia
Publisher
Standards Australia
Version:
First Edition 2004.
(Superseded)
Short Description
Provides methods for determining characteristics of grouts used in the installation of ceramic tiles.
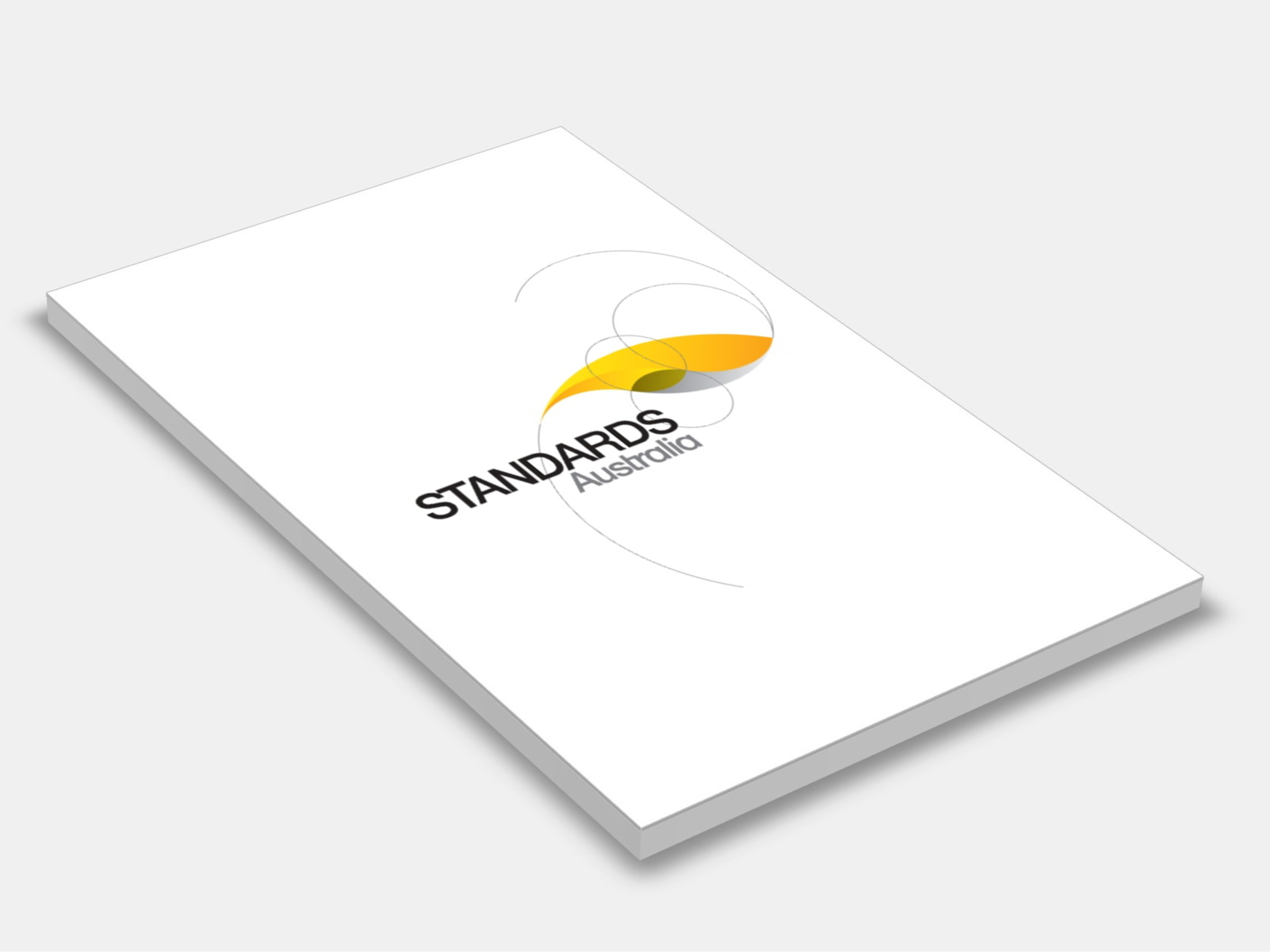
Type
Publisher
Standards Australia
Publisher
Standards Australia
Version:
First Edition 1999.
(Withdrawn)
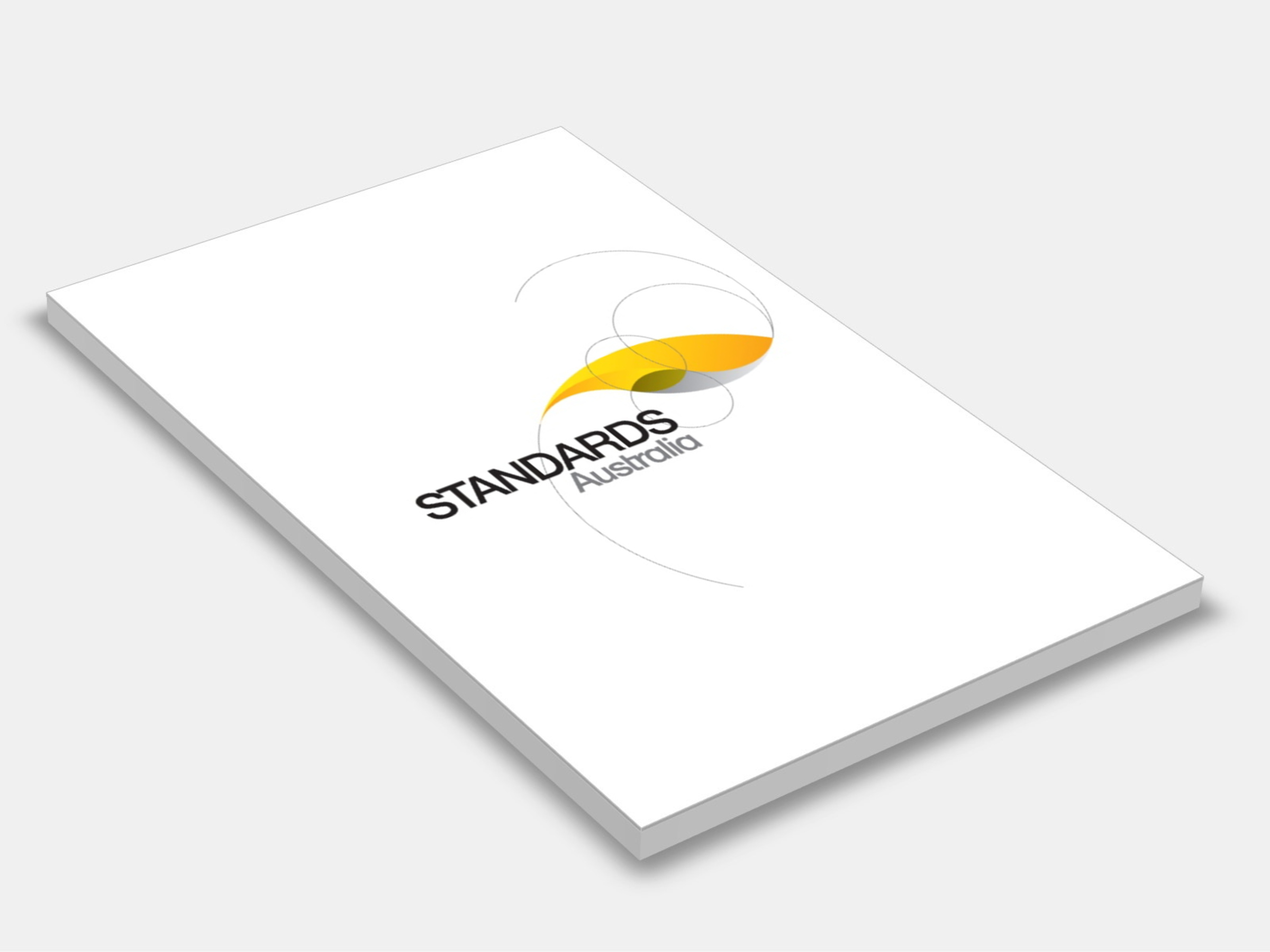
Type
Publisher
Standards Australia
Publisher
Standards Australia
Version:
First Edition 1999.
(Superseded)
Short Description
Specifies requirements for building practice and for the selection, placement and fixing of the various structural elements used in the construction of timber-framed Class 1 and Class 10 buildings, as defined in the Building Code of Australia, for non-cyclonic areas; sets out building practice procedures, which are given to assist in the correct specification and design of timber members, bracing and connections thereby minimizing the risk of creating an environment that might adversely affect the ultimate performance of the structure; appendices specify a method of interpolation for Span Tables in the Supplements, and an alternative procedure for determining racking forces; guidance is given on mass of roof, timber natural durability, moisture content, timber species and properties.
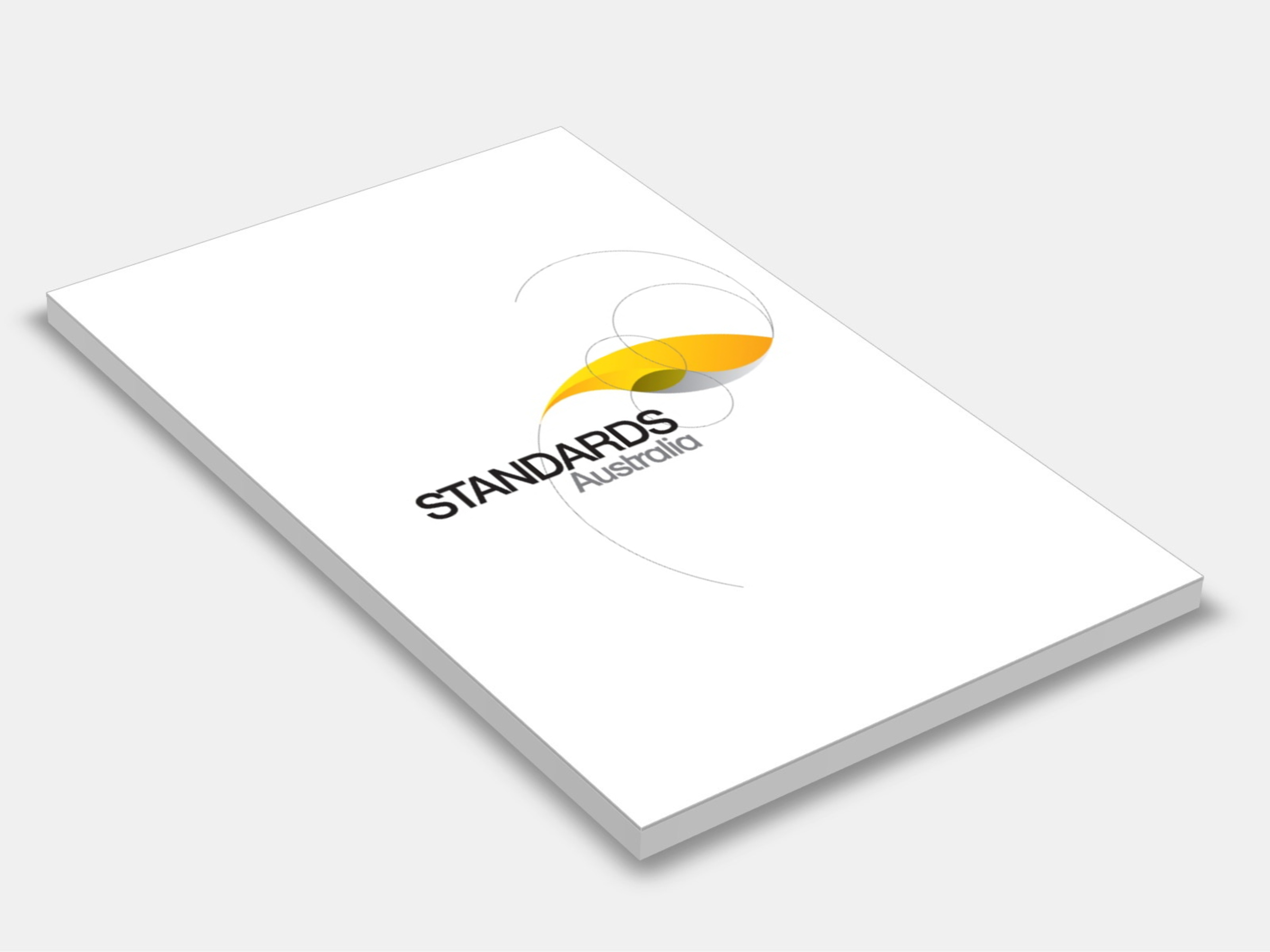
Type
Publisher
Standards Australia
Publisher
Standards Australia
Version:
First Edition 1991.
(Superseded)
Short Description
Provides guidance on the selection of the fixative and the preparation of the background, and sets out various methods for the fixing of ceramic tiles, based on the type of fixative to be used, for both floor and wall applications.
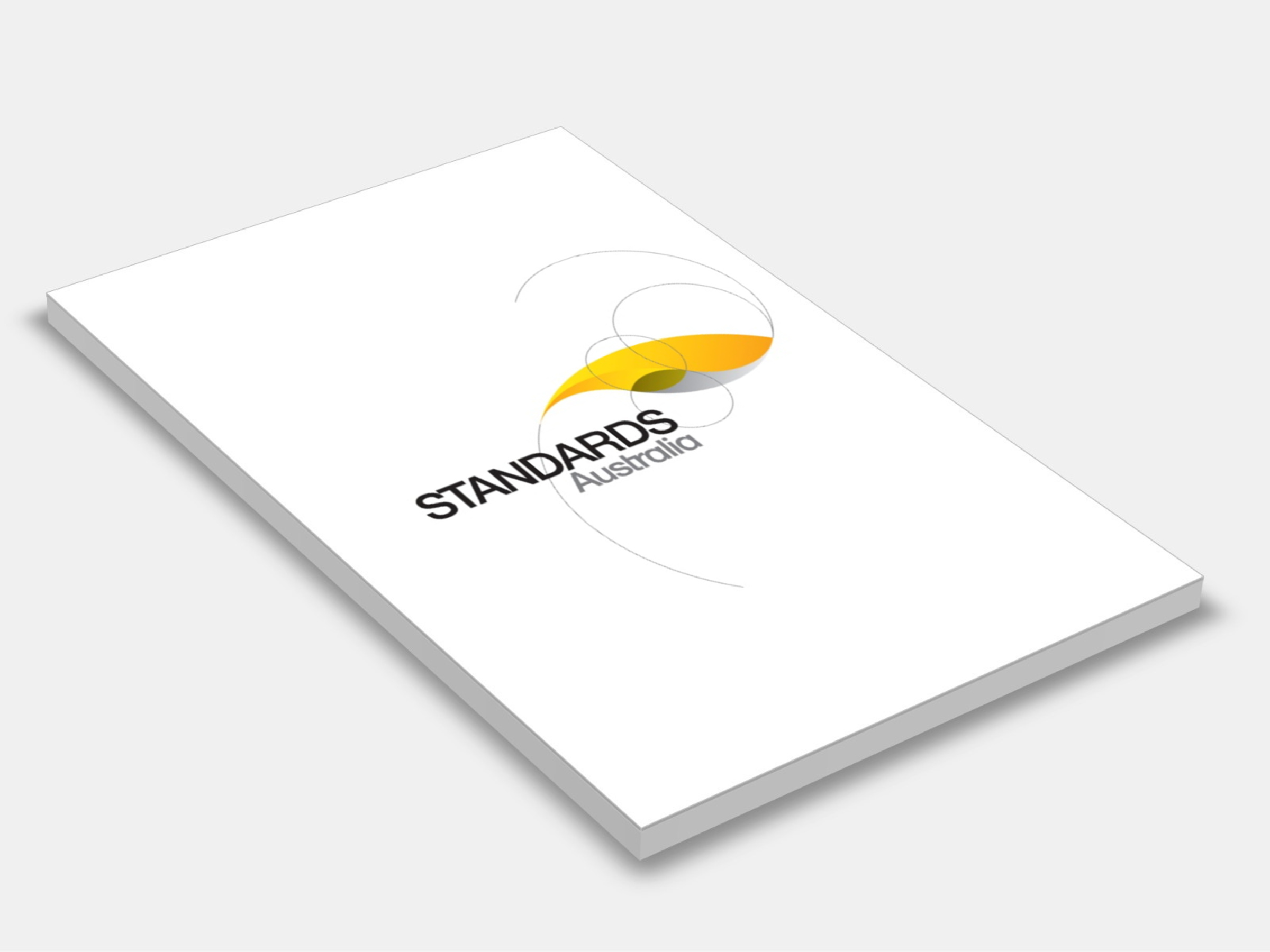
Type
Publisher
Standards Australia
Publisher
Standards Australia
Version:
Second Edition 1999.
(Superseded)
Short Description
Sets out requirements for the design and construction of buildings in bushfire-prone areas in order to improve their performance when they are subjected to burning debris, radiant heat or flame contact generated from a bushfire.