
Type
Publisher
Standards Australia
Publisher
Standards Australia
Version:
First Edition 2015.
(Current)
Short Description
Sets out procedures for the assessment of internal wall and ceiling linings according to their tendency to ignite; their tendency to release heat once ignition has occurred; their tendency to cause flashover; their tendency to release smoke; and their contribution to fire growth.
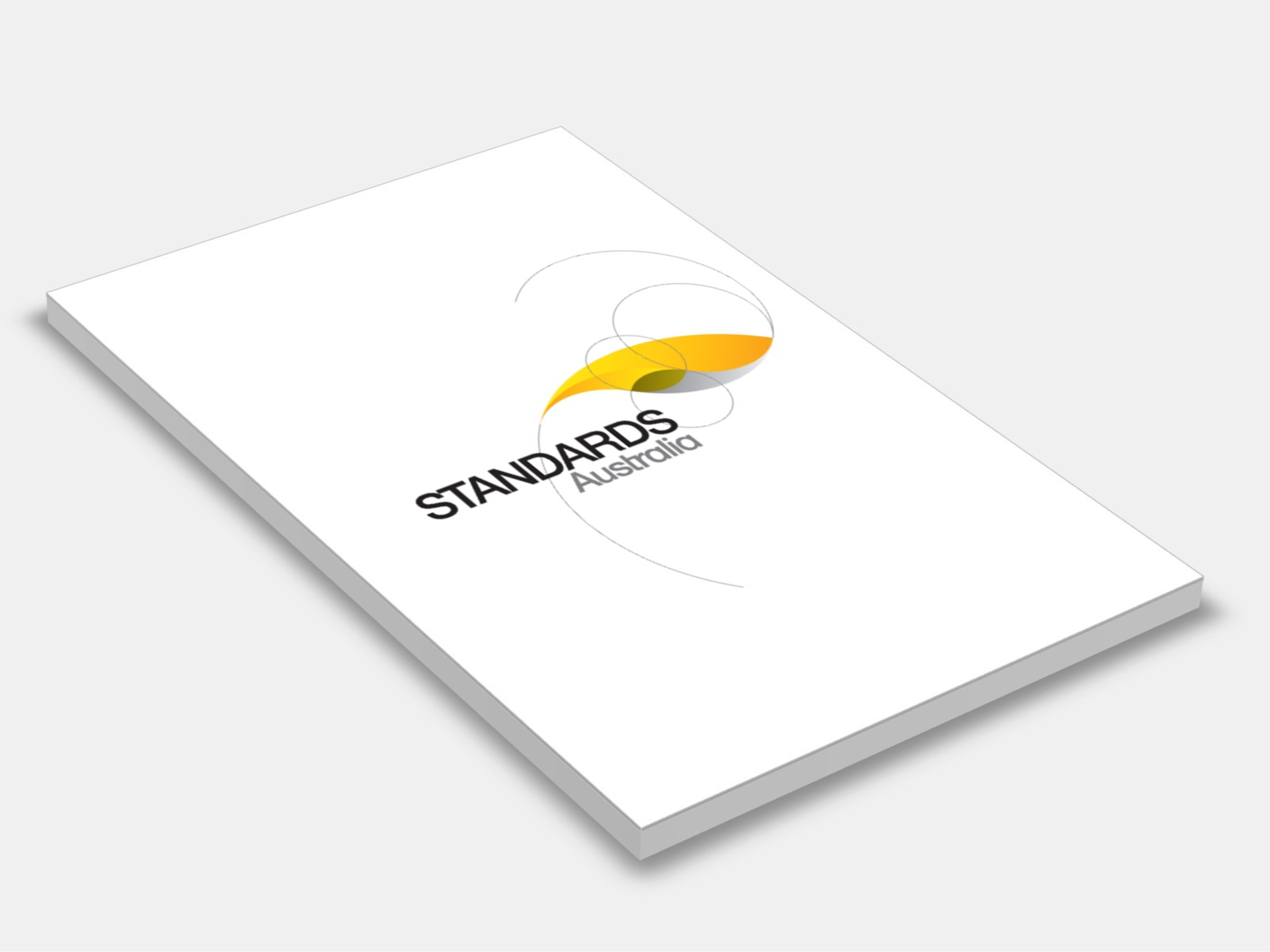
Type
Publisher
Standards Australia
Publisher
Standards Australia
Version:
Third Edition 1986.
(Current)
Short Description
Sets out requirements for fire-rated landing doors for retarding the passage of fire through openings in fire-rated liftwells; it applies where doors are required to have a fire-rating certificate.
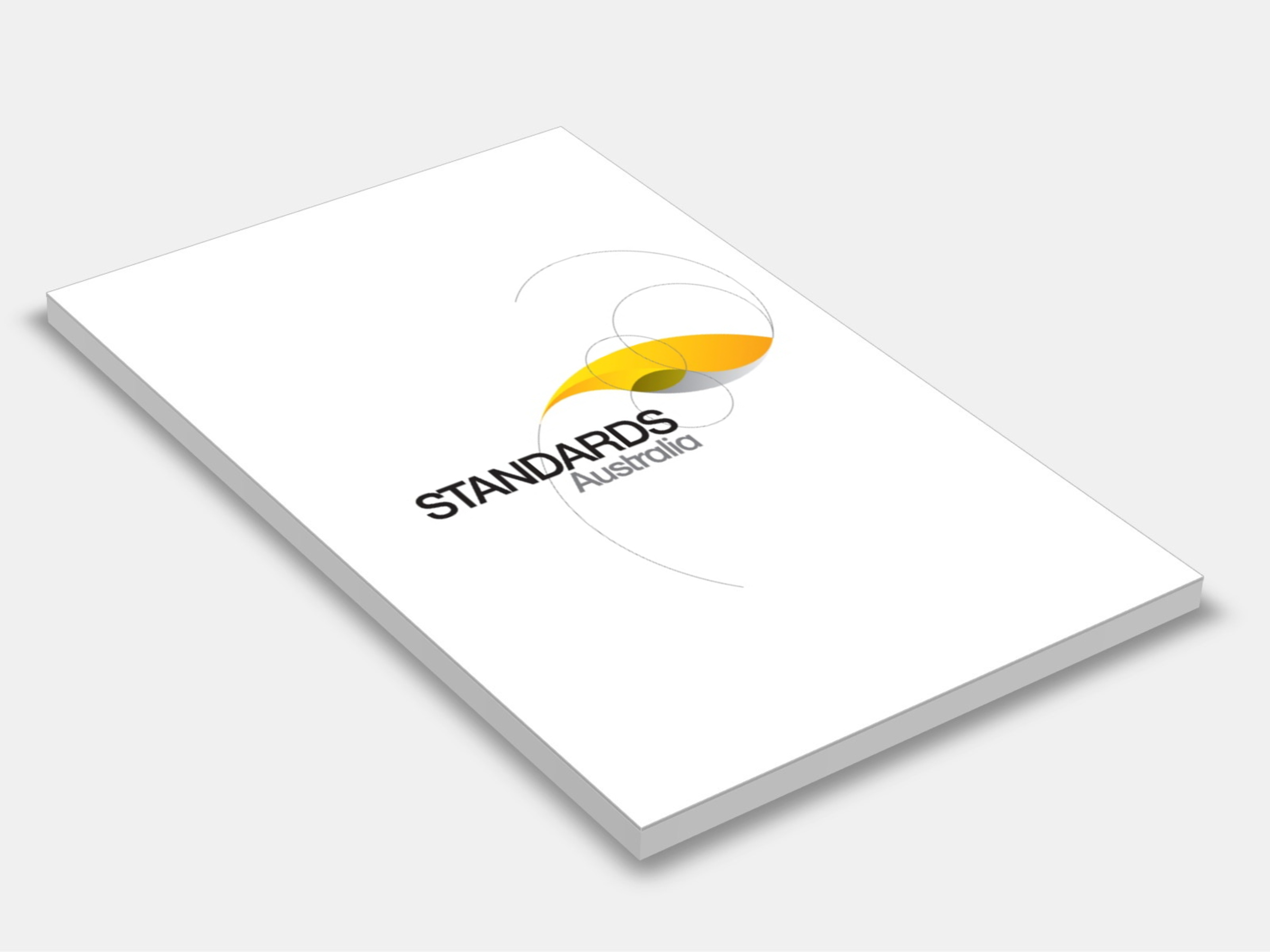
Type
Publisher
Standards Australia
Publisher
Standards Australia
Version:
Third Edition 1994.
(Current)
Short Description
Sets out a test method for determining the combustibility of building materials and is one of a series of test methods for evaluating the potential fire hazard of building products.
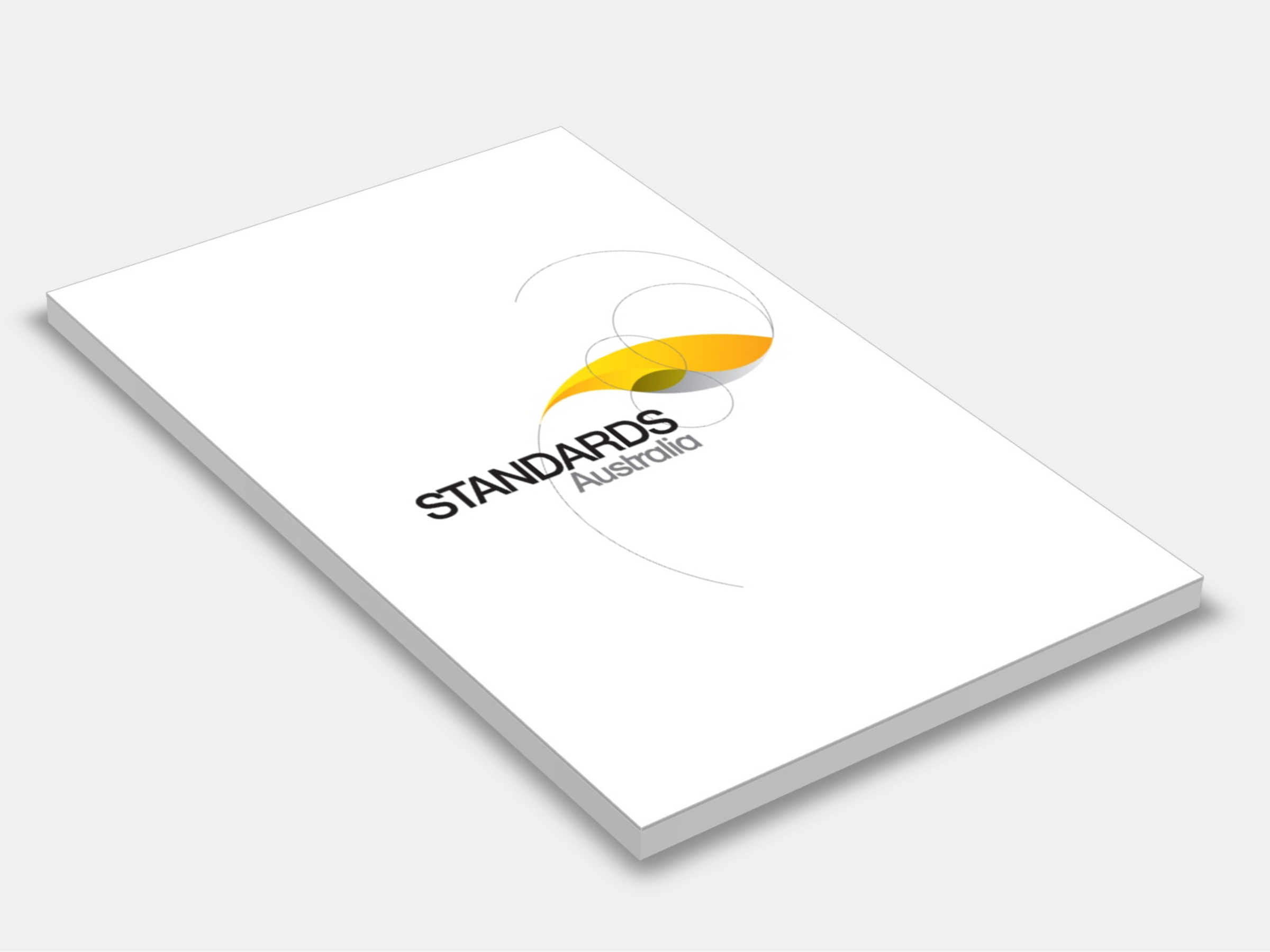
Type
Publisher
Standards Australia
Publisher
Standards Australia
Version:
First Edition 2016.
(Current)
Short Description
Sets out the design methods, assumptions and other criteria, including uplift forces and racking pressures, suitable for the design of timber-framed buildings constructed within the limitations and parameters of, and using the building practice described in, AS 1684.2, AS 1684.3 and AS 1684.4.
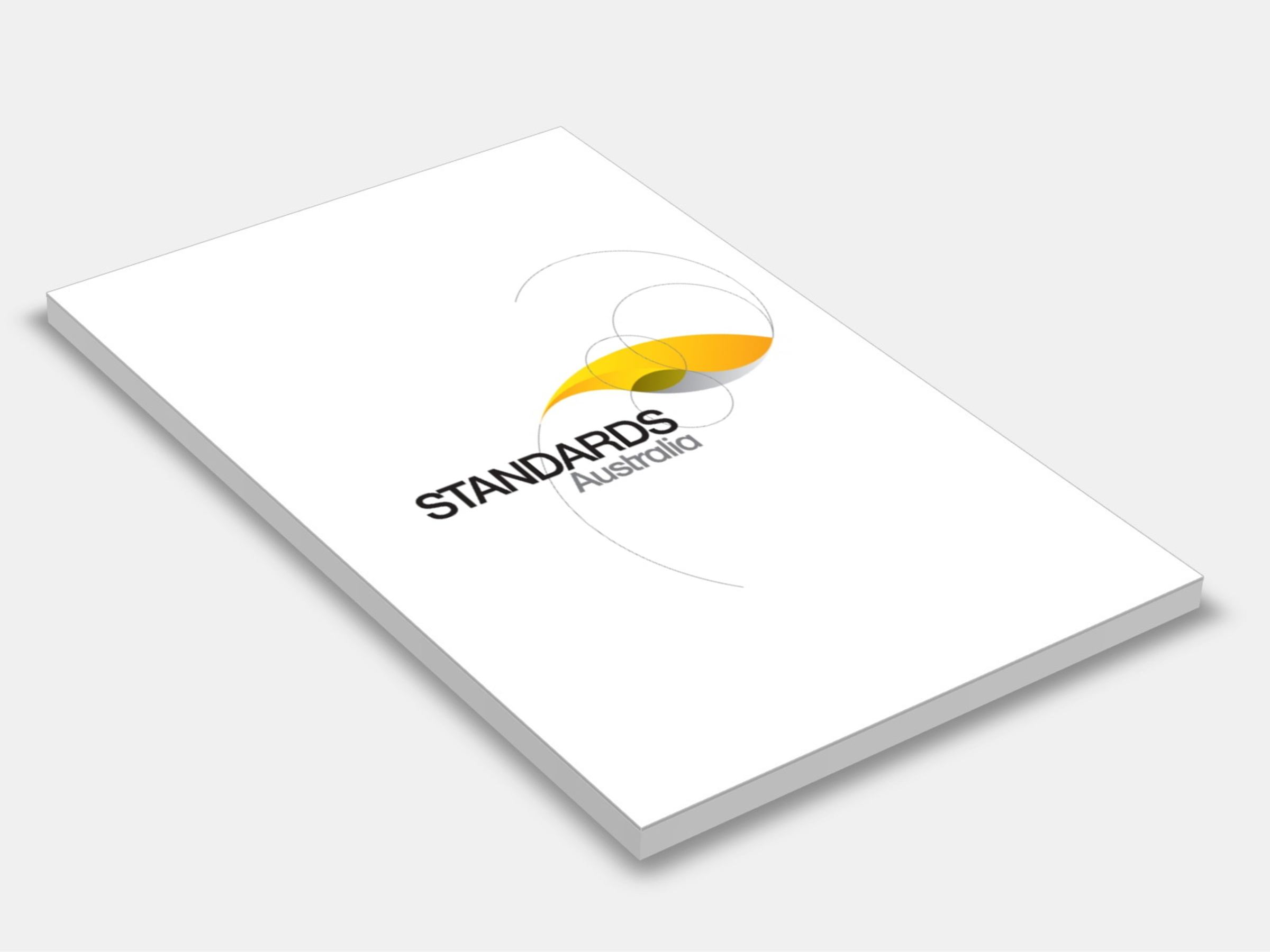
Type
Publisher
Standards Australia
Publisher
Standards Australia
Version:
Sixth Edition 2014.
(Current)
Short Description
Sets out test procedures and criteria for the determination of fire-resistance of elements of building construction.
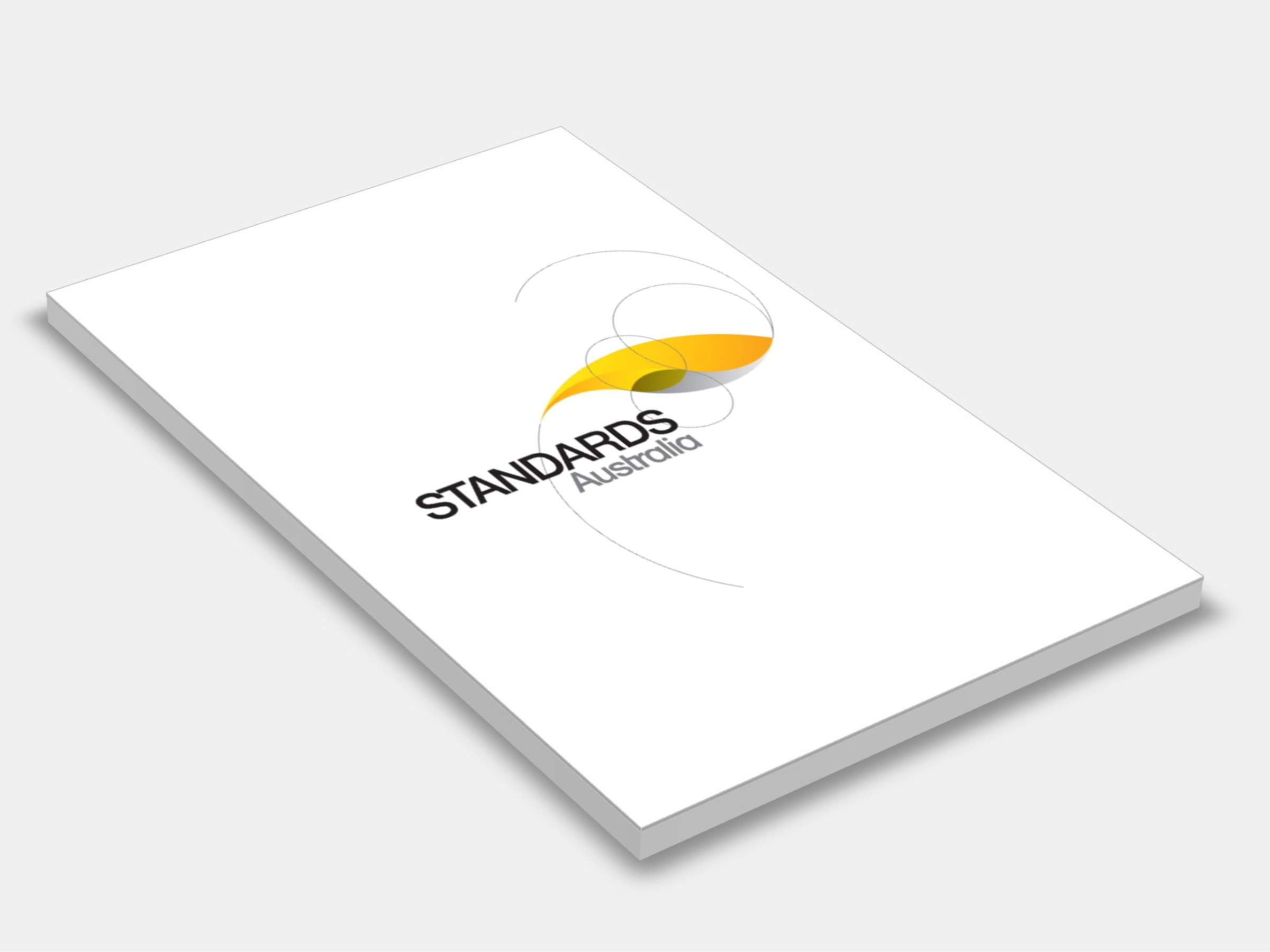
Type
Publisher
Standards Australia
Publisher
Standards Australia
Version:
Second Edition 2001.
(Current)
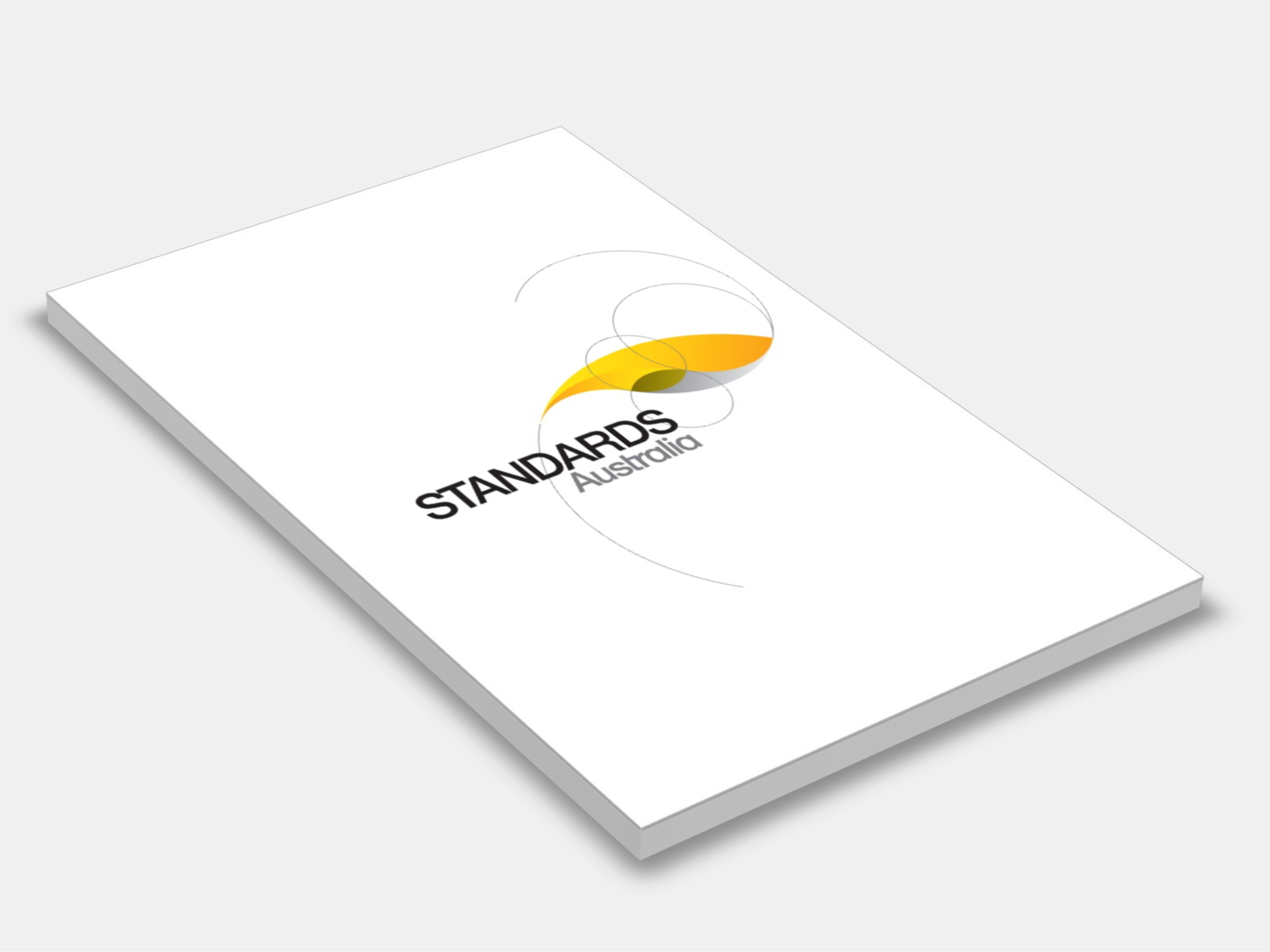
Type
Publisher
Standards Australia
Publisher
Standards Australia
Version:
Fourth Edition 2005.
(Current)
Short Description
Specifies requirements for design, construction and installation of vertically operating roller shutters intended to protect trafficable openings in fire-rated walls; compliance is based on prototype testing in accordance with AS 1530.4; labelling requirements are included.
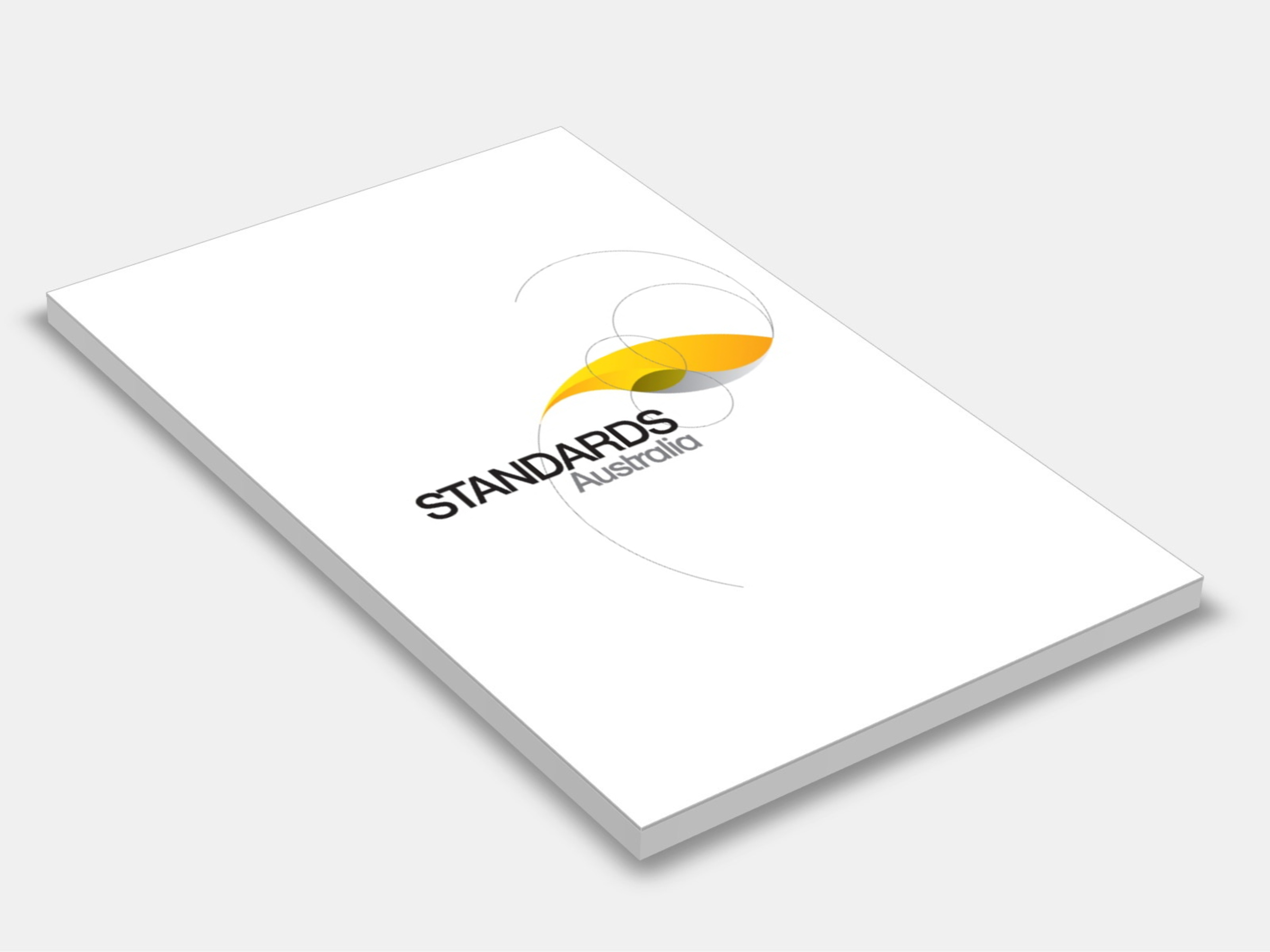
Type
Publisher
Standards Australia
Publisher
Standards Australia
Version:
Fourth Edition 2010.
(Pending Revision)
Short Description
Specifies requirements for the building industry with procedures that can be used to determine building practice, to design or check construction details, and to determine member sizes, and bracing and fixing requirements for timber-framed construction in non-cyclonic wind classifications N1 and N2. Also referred to as the timber framing code.
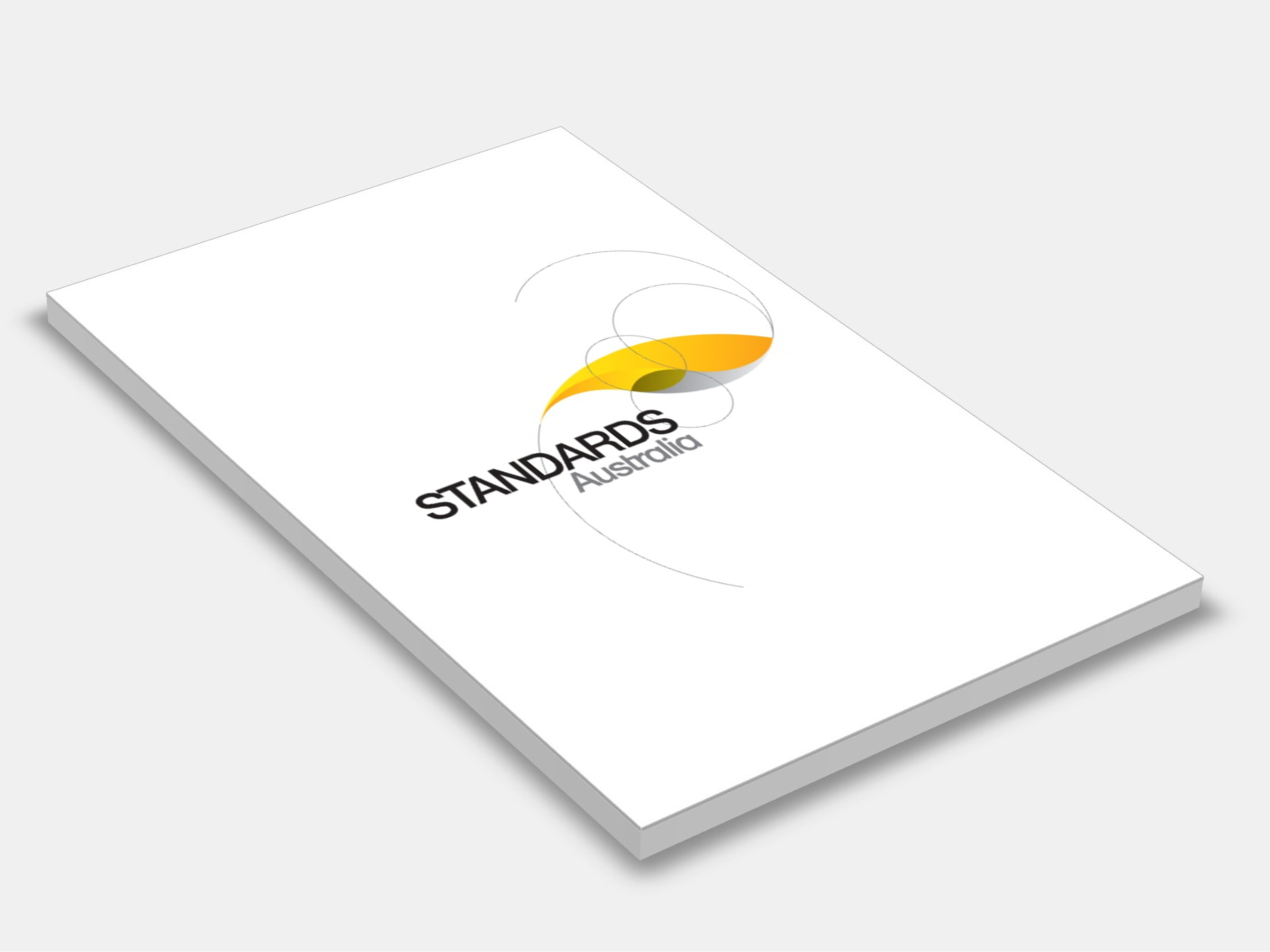
Type
Publisher
Standards Australia
Publisher
Standards Australia
Version:
Fourth Edition 2021.
(Current)
Short Description
This Standard specifies requirements for building practice and the selection, placement and fixing of the various structural elements used in the construction of timber-framed Class 1 and Class 10 buildings as defined by the National Construction Code; the provisions of this Standard also apply to alterations and additions to such buildings; this Standard is to be used in conjunction with the Supplements to this Standard.
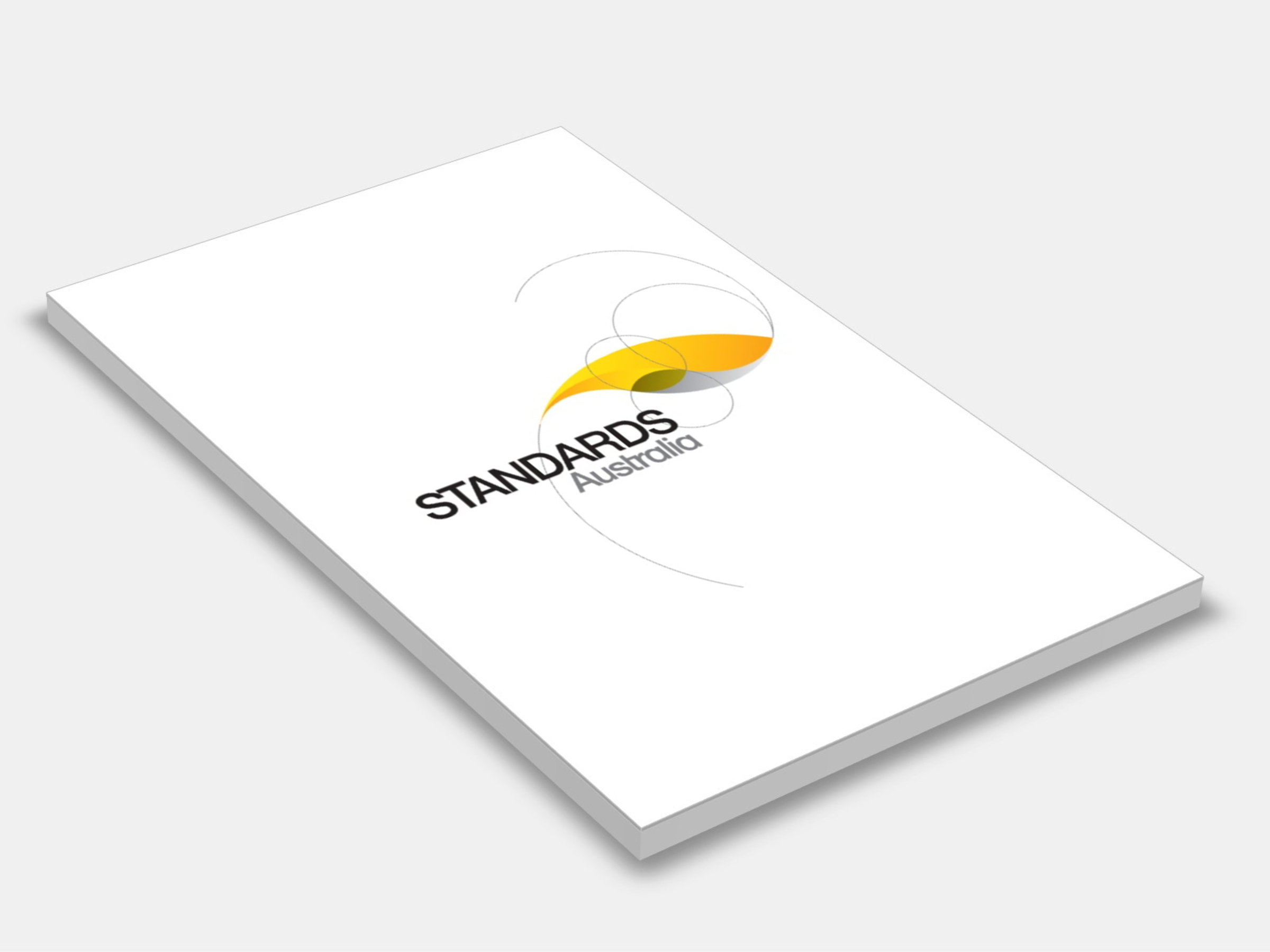
Type
Publisher
Standards Australia
Publisher
Standards Australia
Version:
Fourth Edition 2021.
(Current)
Short Description
Provides the building industry with procedures that can be used to determine building practice, to design or check construction details, and to determine member sizes, and bracing and fixing requirements for time-framed construction in cyclonic area.