
Type
Publisher
Standards Australia
Publisher
Standards Australia
Version:
First Edition 2015.
(Current)
Short Description
Sets out procedures for the assessment of internal wall and ceiling linings according to their tendency to ignite; their tendency to release heat once ignition has occurred; their tendency to cause flashover; their tendency to release smoke; and their contribution to fire growth.
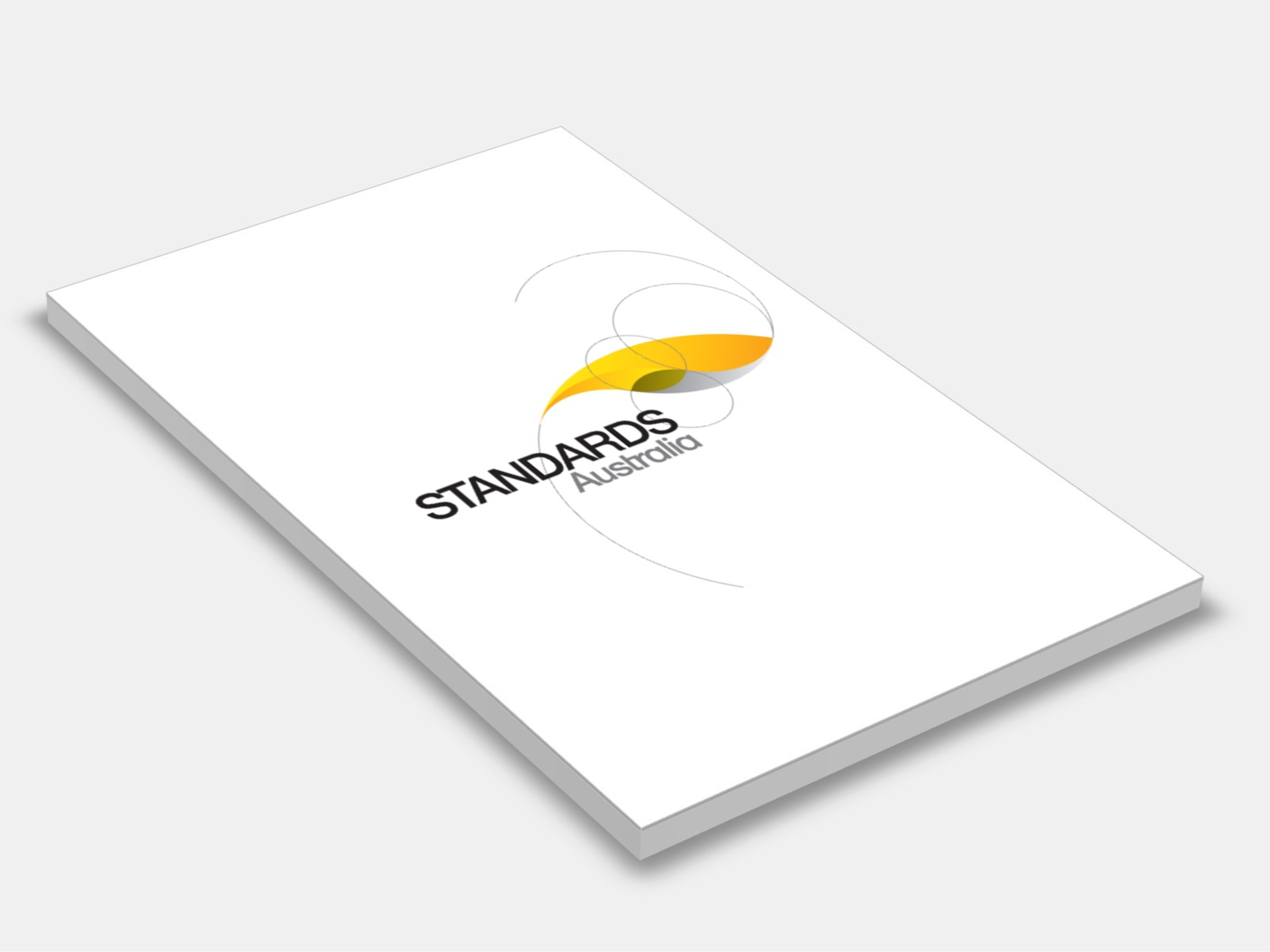
Type
Publisher
Standards Australia
Publisher
Standards Australia
Version:
Third Edition 1986.
(Current)
Short Description
Sets out requirements for fire-rated landing doors for retarding the passage of fire through openings in fire-rated liftwells; it applies where doors are required to have a fire-rating certificate.
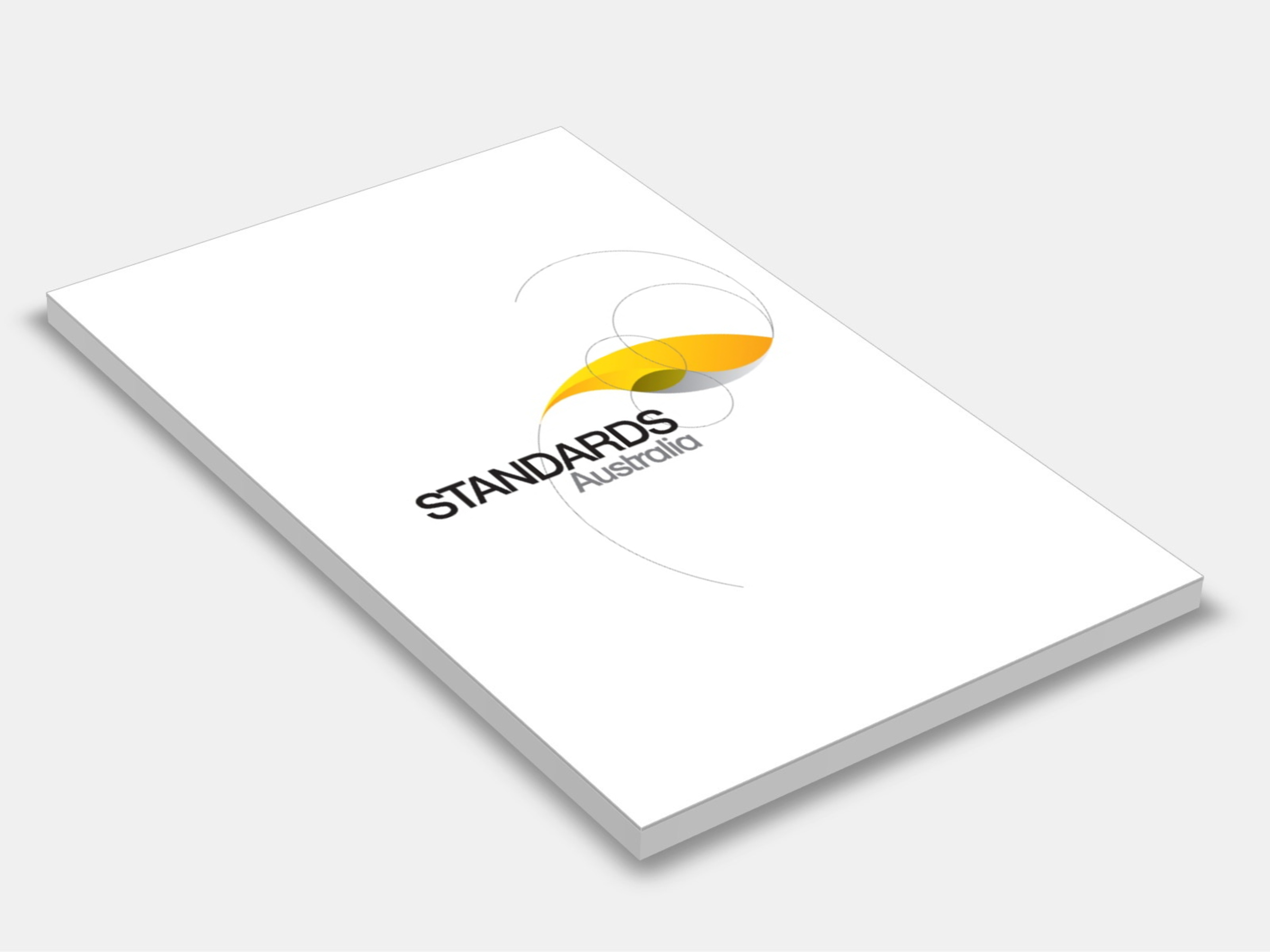
Type
Publisher
Standards Australia
Publisher
Standards Australia
Version:
Third Edition 1994.
(Current)
Short Description
Sets out a test method for determining the combustibility of building materials and is one of a series of test methods for evaluating the potential fire hazard of building products.
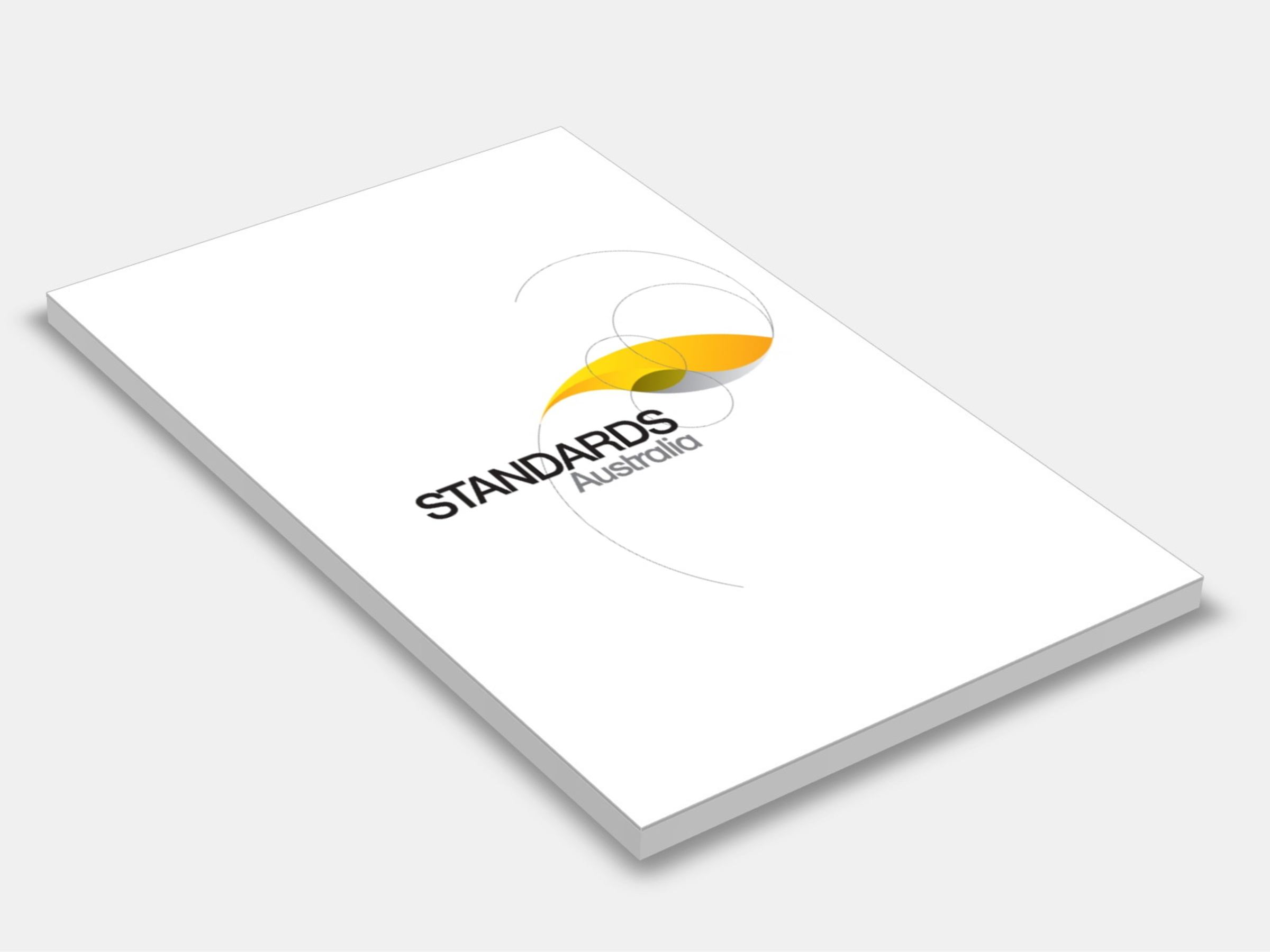
Type
Publisher
Standards Australia
Publisher
Standards Australia
Version:
Sixth Edition 2014.
(Current)
Short Description
Sets out test procedures and criteria for the determination of fire-resistance of elements of building construction.
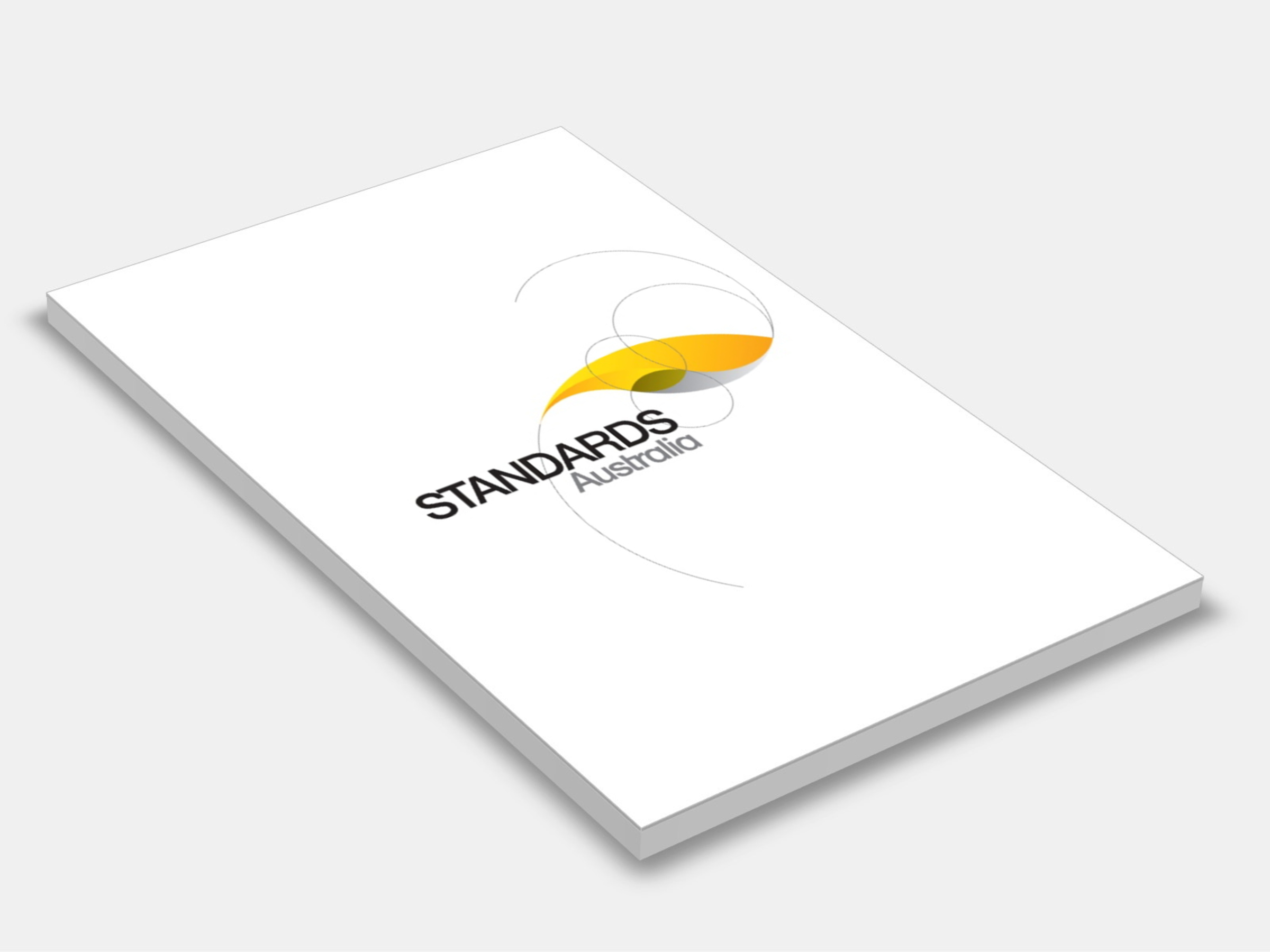
Type
Publisher
Standards Australia
Publisher
Standards Australia
Version:
Fourth Edition 2011.
(Pending Revision)
Short Description
Sets out requirements for the classification of a site and the design and construction of a footing system for a single dwelling house, town house or the like which may be detached or separated by a party wall or common wall but not situated vertically above or below another dwelling.
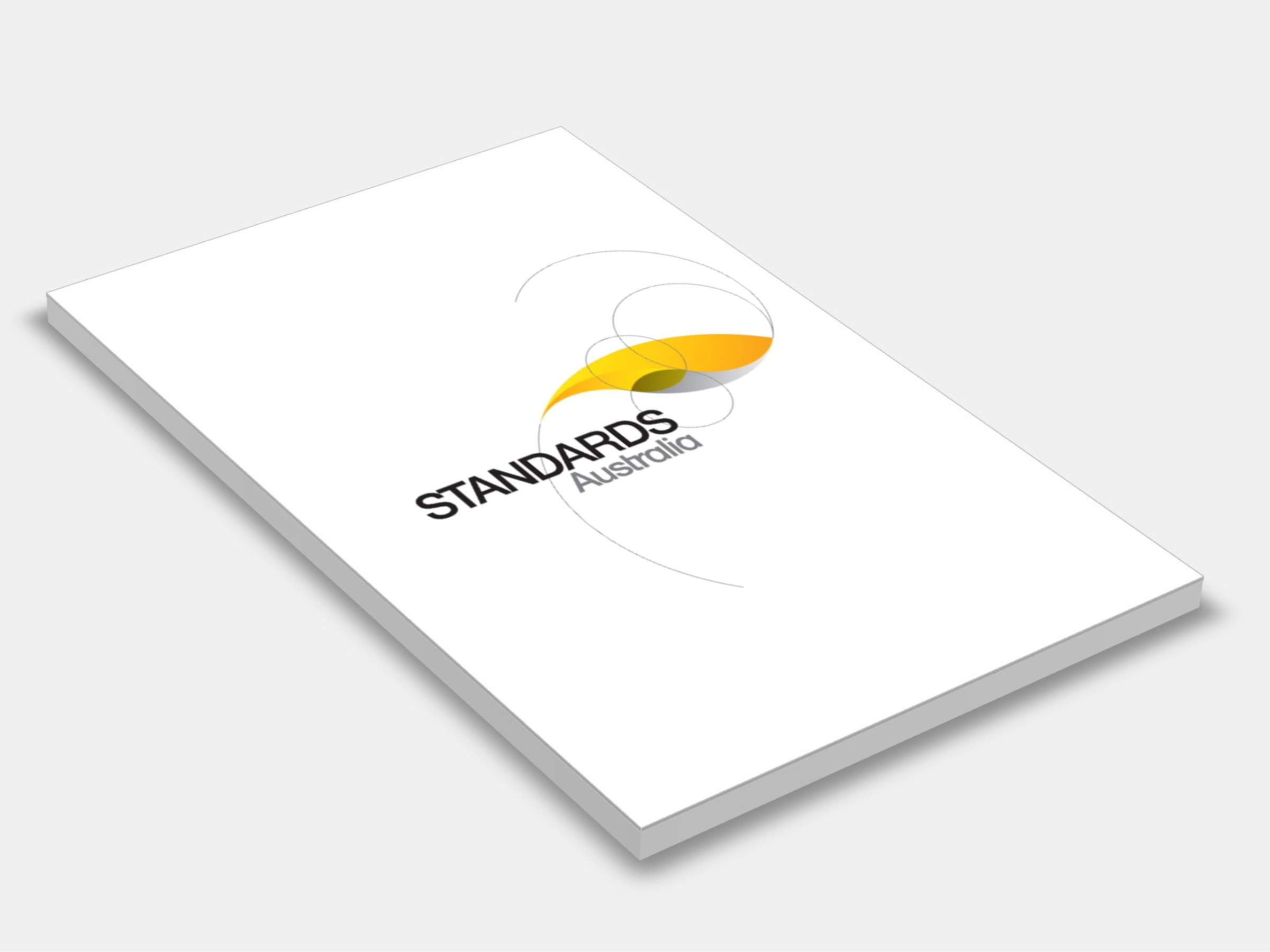
Type
Publisher
Standards Australia
Publisher
Standards Australia
Version:
Second Edition 2001.
(Current)
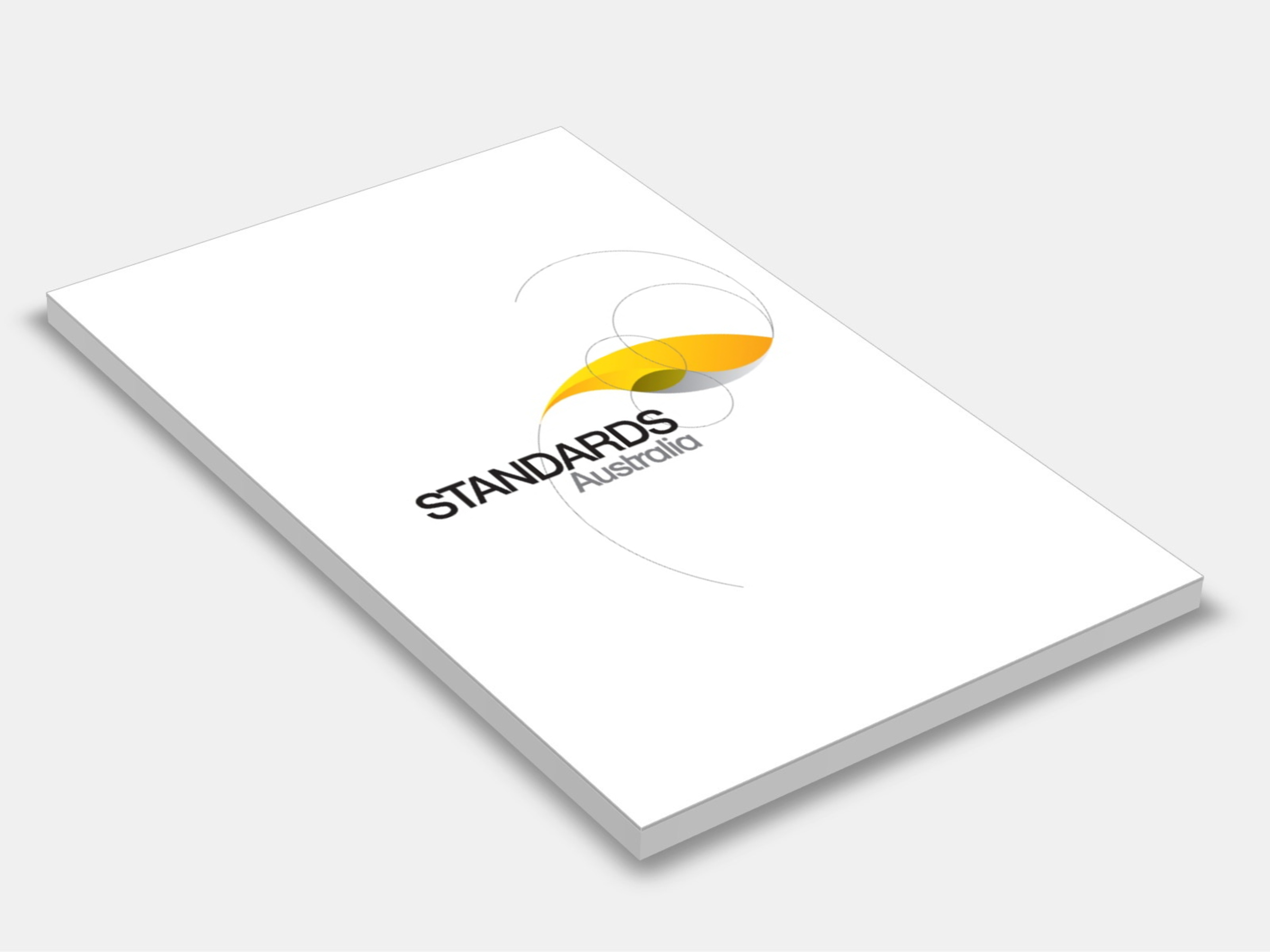
Type
Publisher
Standards Australia
Publisher
Standards Australia
Version:
Second Edition 1995.
(Current)
Short Description
Specifies requirements for the design, fabrication, erection and stripping of formwork as well as the evaluation and repair of the formed concrete surface; colour evaluation charts are included in an Appendix.
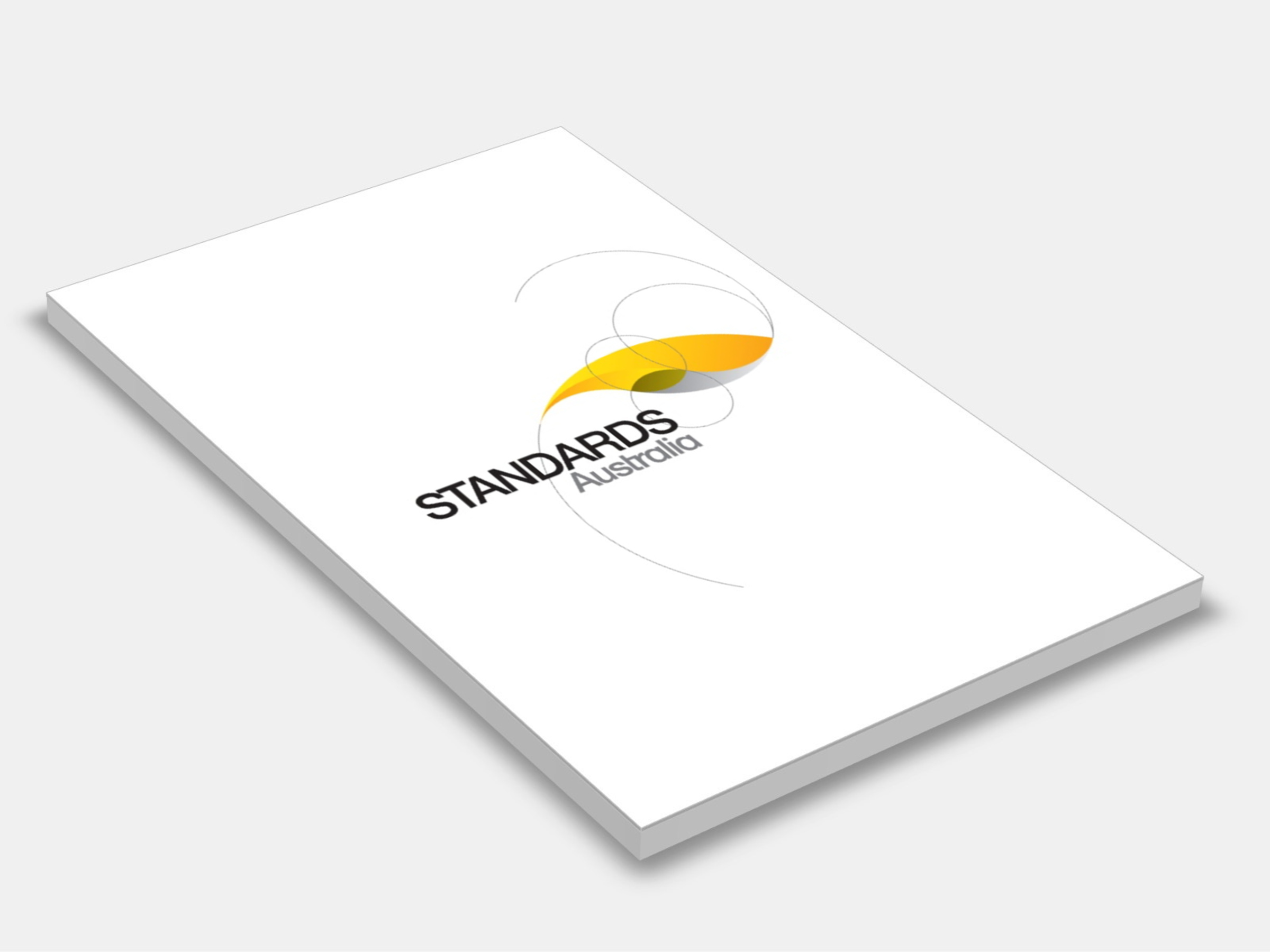
Type
Publisher
Standards Australia
Publisher
Standards Australia
Version:
Second Edition 2018.
(Current)
Short Description
Sets out (a) the requirements for the documentation of architectural, structural and construction information necessary for formwork design and construction; (b) architectural requirements and procedures covering the specification of the quality, tolerance, colour, and evaluation of off-form or as-repaired in situ or precast concrete surfaces; and (c) structural requirements that- (i) are critical to the stability, strength and serviceability of the permanent structure during construction and once completed; and (ii) affect the formwork design and construction.
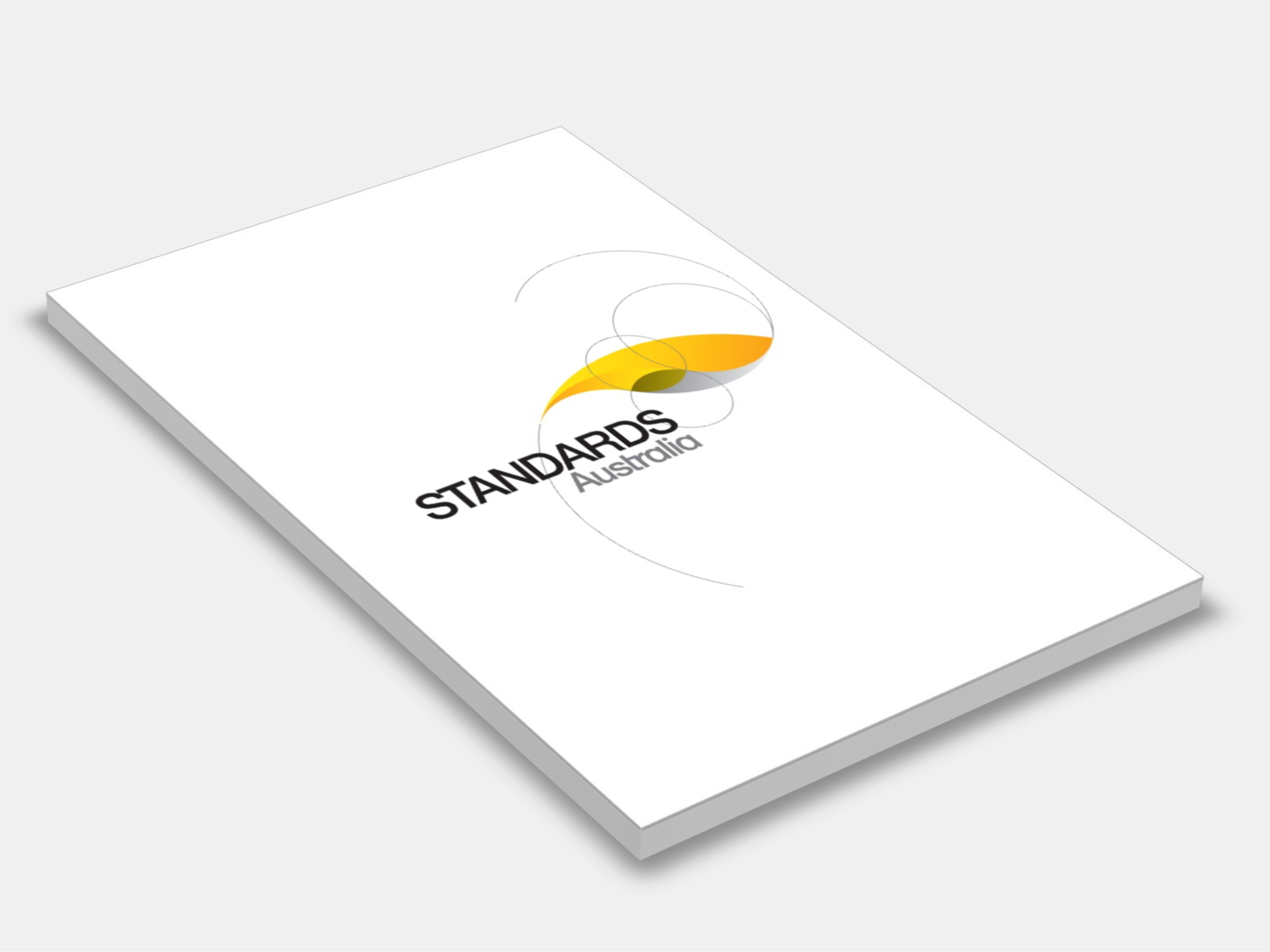
Type
Publisher
Standards Australia
Publisher
Standards Australia
Version:
Fourth Edition 2005.
(Current)
Short Description
Specifies requirements for design, construction and installation of vertically operating roller shutters intended to protect trafficable openings in fire-rated walls; compliance is based on prototype testing in accordance with AS 1530.4; labelling requirements are included.
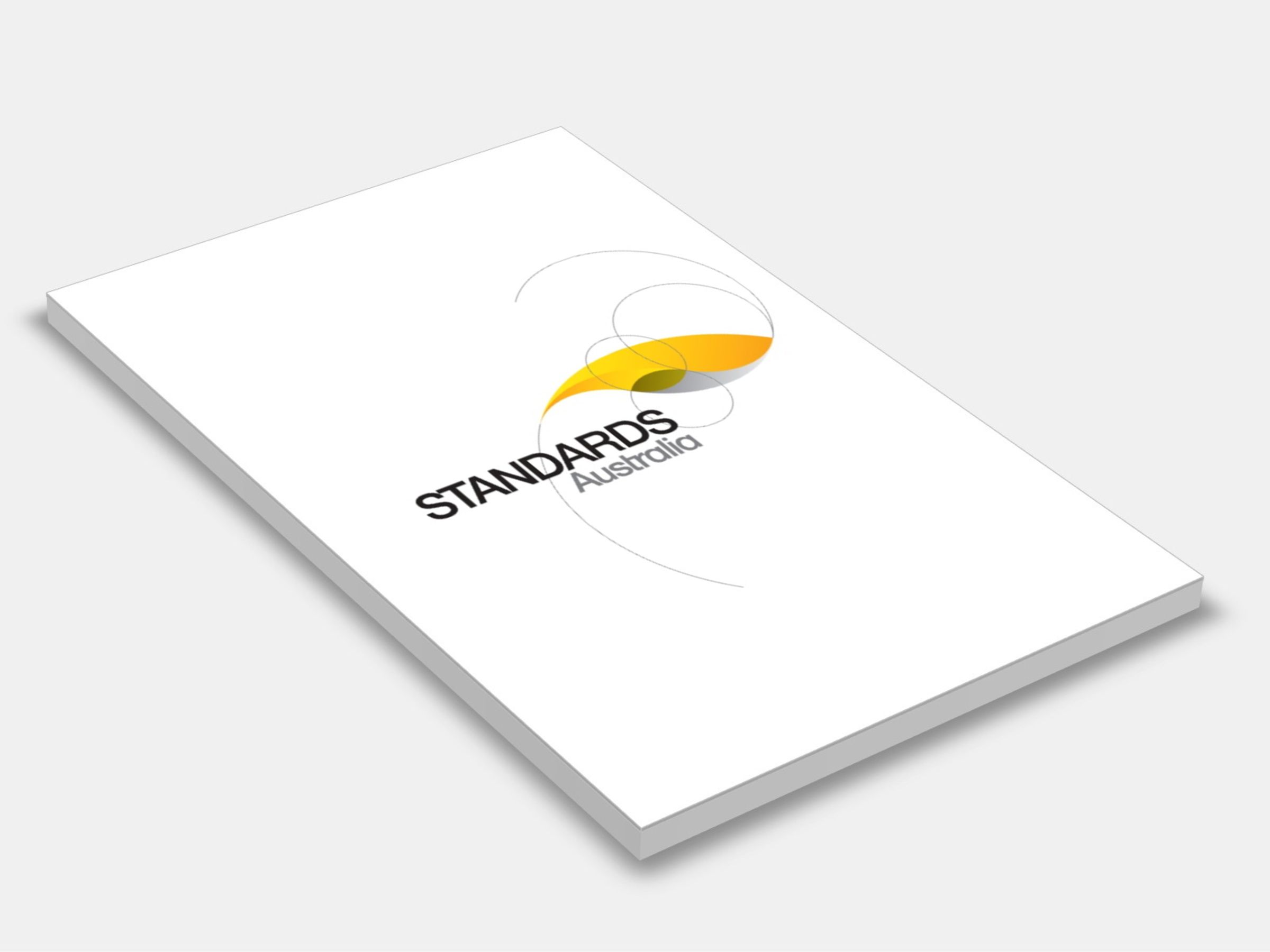
Type
Publisher
Standards Australia
Publisher
Standards Australia
Version:
First Edition 2016.
(Current)
Short Description
Sets out the procedures for the assessment and classification of external walls of buildings according to their tendency to spread fire via the building façade.