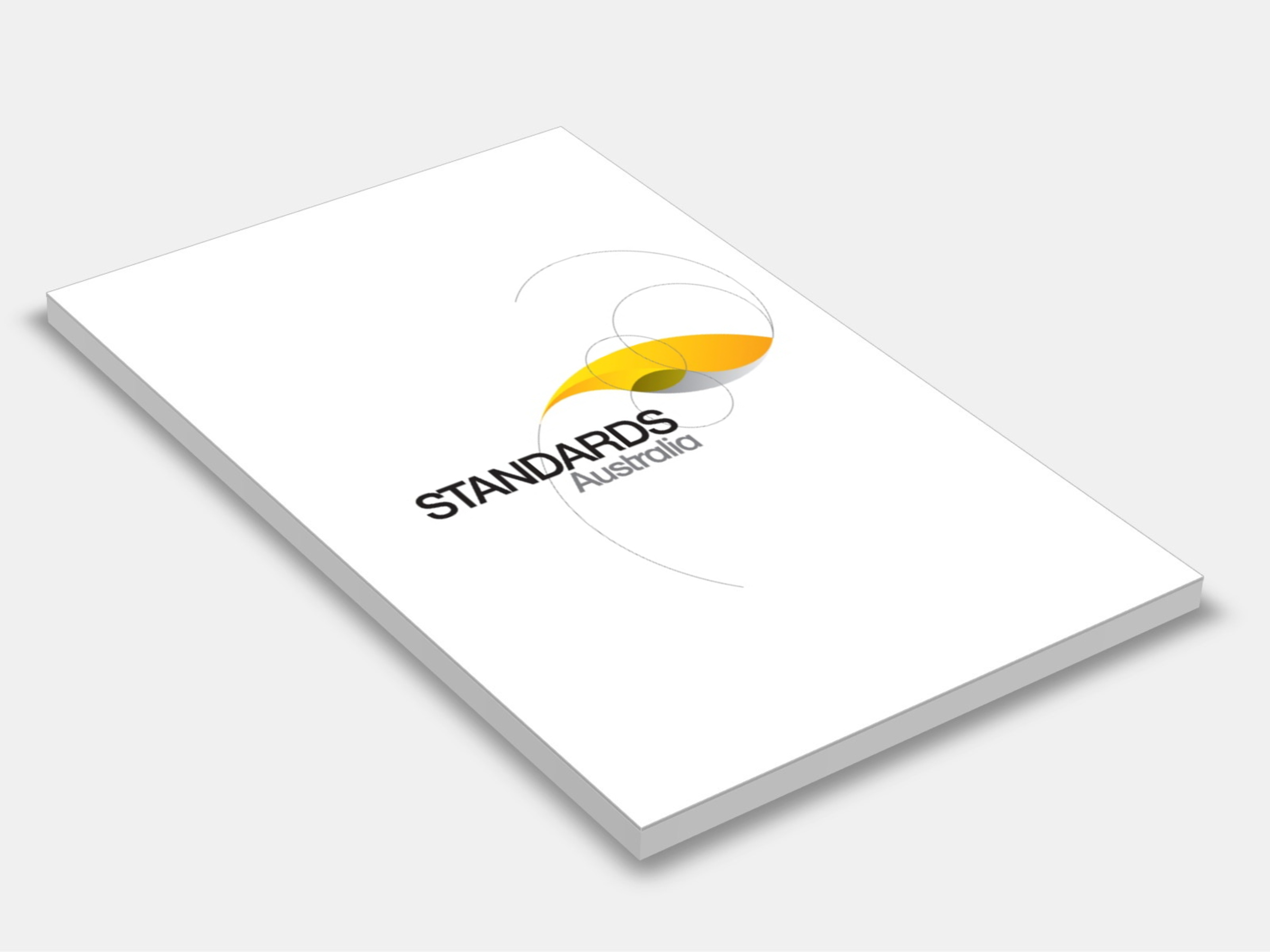
Type
Publisher
Standards Australia
Publisher
Standards Australia
Version:
Second Edition 1995.
(Current)
Short Description
Specifies requirements for the design, fabrication, erection and stripping of formwork as well as the evaluation and repair of the formed concrete surface; colour evaluation charts are included in an Appendix.
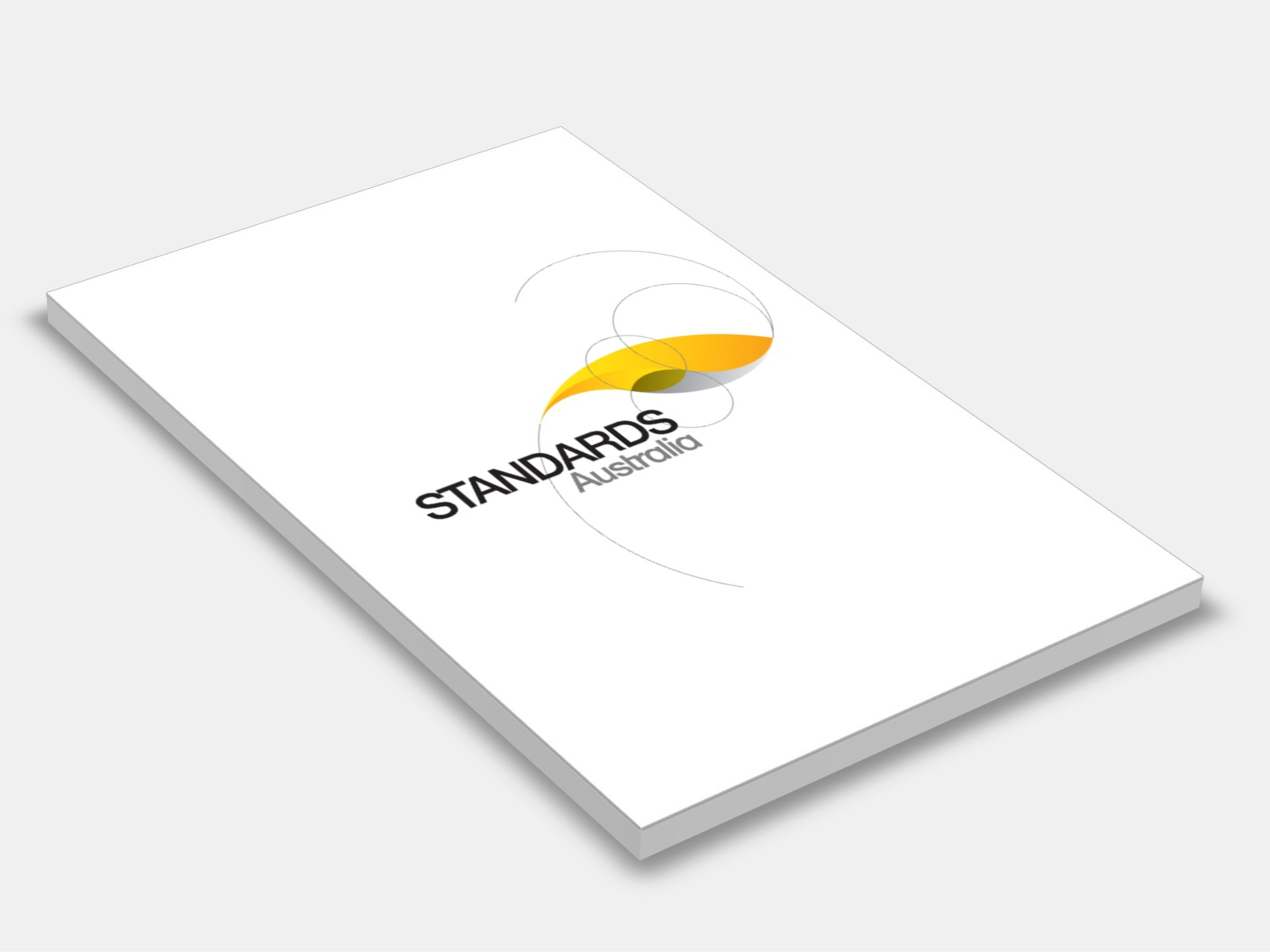
Type
Publisher
Standards Australia
Publisher
Standards Australia
Version:
Second Edition 2015.
(Current)
Short Description
Sets out requirements on installing insulation in both new dwellings during construction and the retrofitting of insulation in existing buildings.
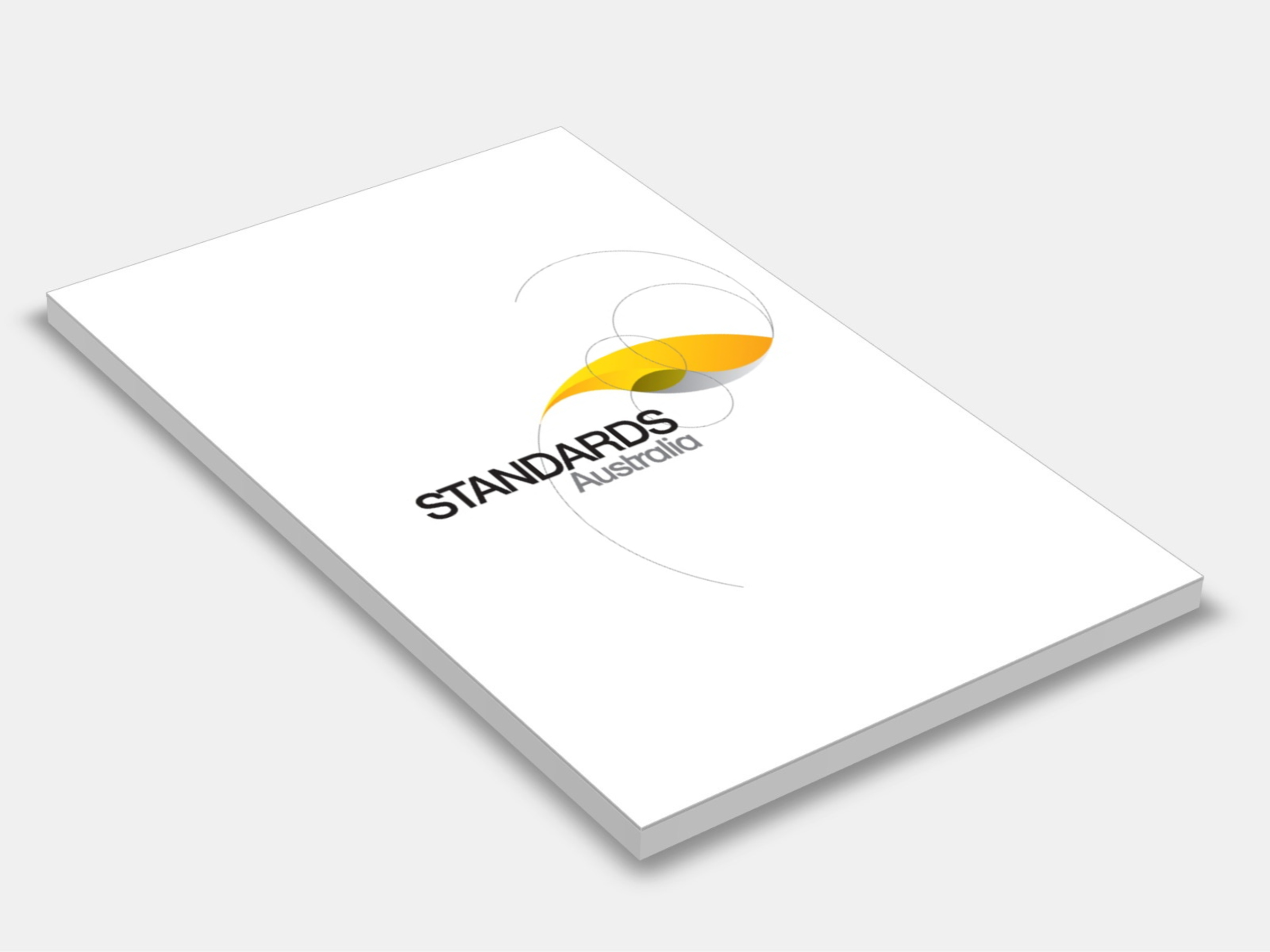
Type
Publisher
Standards Australia
Publisher
Standards Australia
Version:
First Edition 2021.
(Current)
Short Description
SA HB 39:2015 is amended as follows.
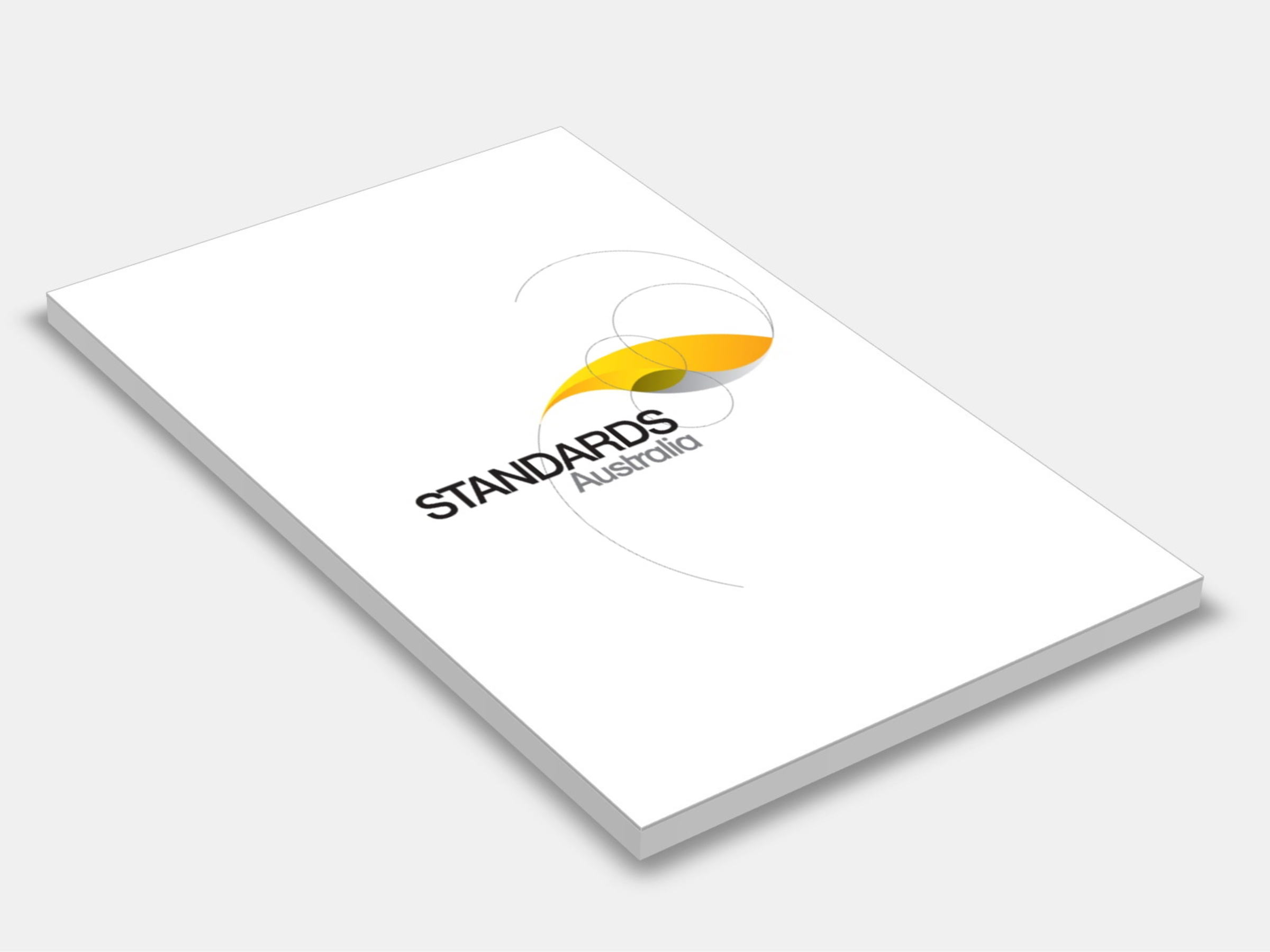
Type
Publisher
Standards Australia
Publisher
Standards Australia
Version:
Second Edition 2012.
(Pending Revision)
Short Description
Sets out requirements for waterproofing membranes for external above-ground use, installed in accordance with AS 4654.2.
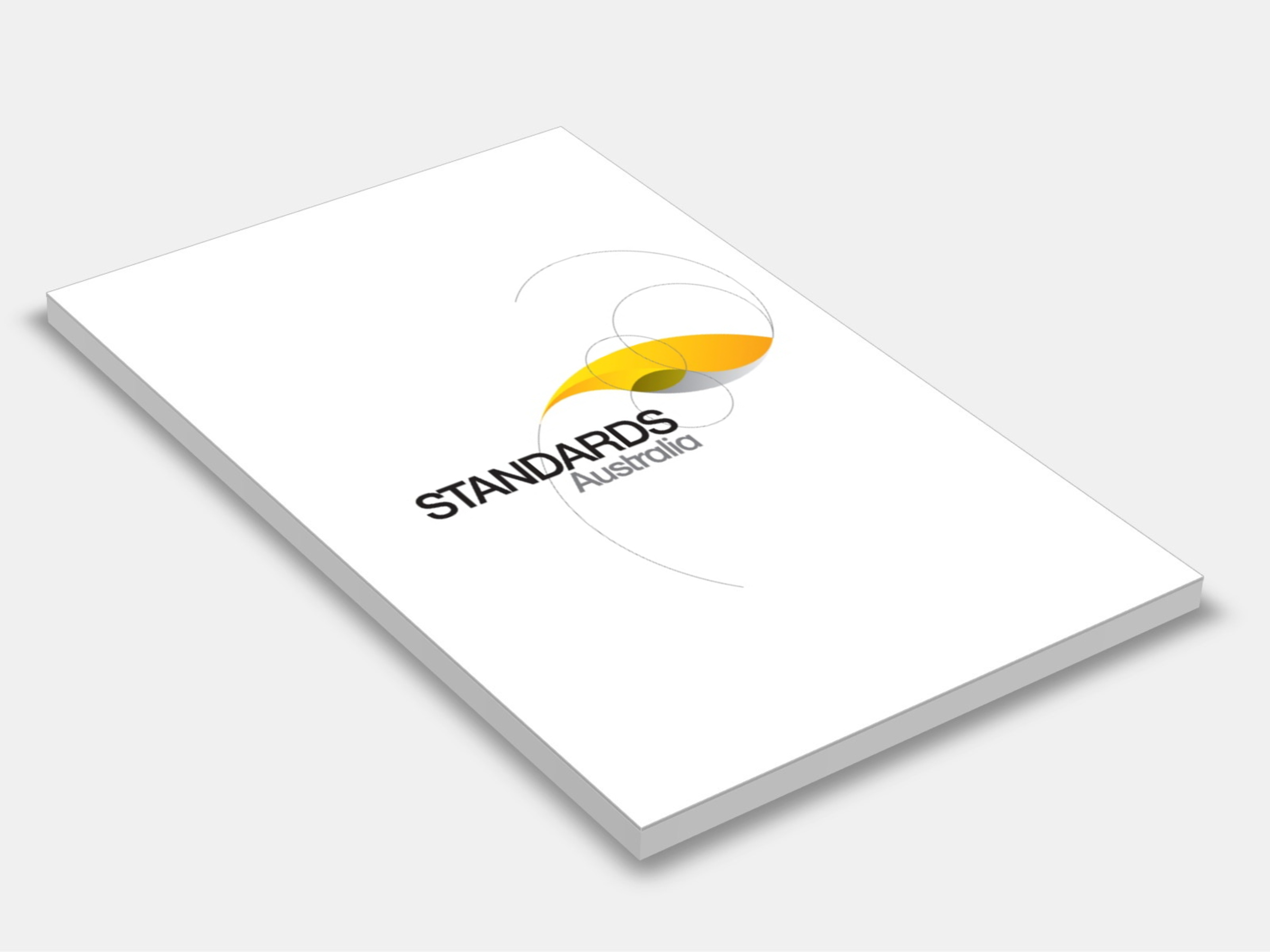
Type
Publisher
Standards Australia
Publisher
Standards Australia
Version:
Second Edition 2012.
(Pending Revision)
Short Description
Sets out a consistent and reliable approach to the design and installation of external waterproofing membrane systems.
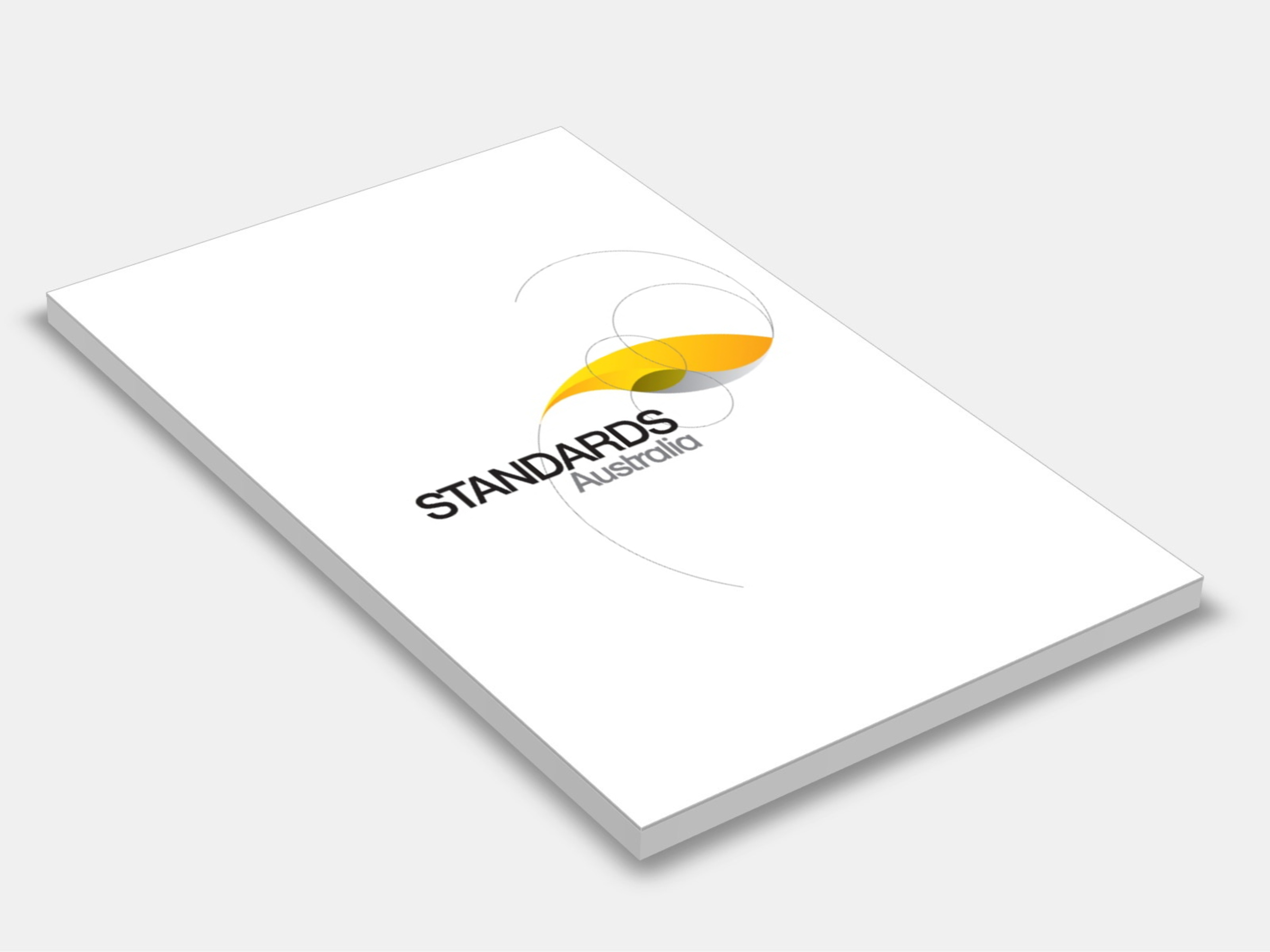
Type
Publisher
Standards Australia
Publisher
Standards Australia
Version:
Fifth Edition 2021.
(Current)
Short Description
Sets out minimum requirements for the materials, design and installation of waterproofing for domestic wet areas in Class 1, Class 2 and Class 4 buildings as defined in the NCC. It also applies to wet areas within Class 3 to 9 buildings as if it were a Class 2 or 4 part of a building.
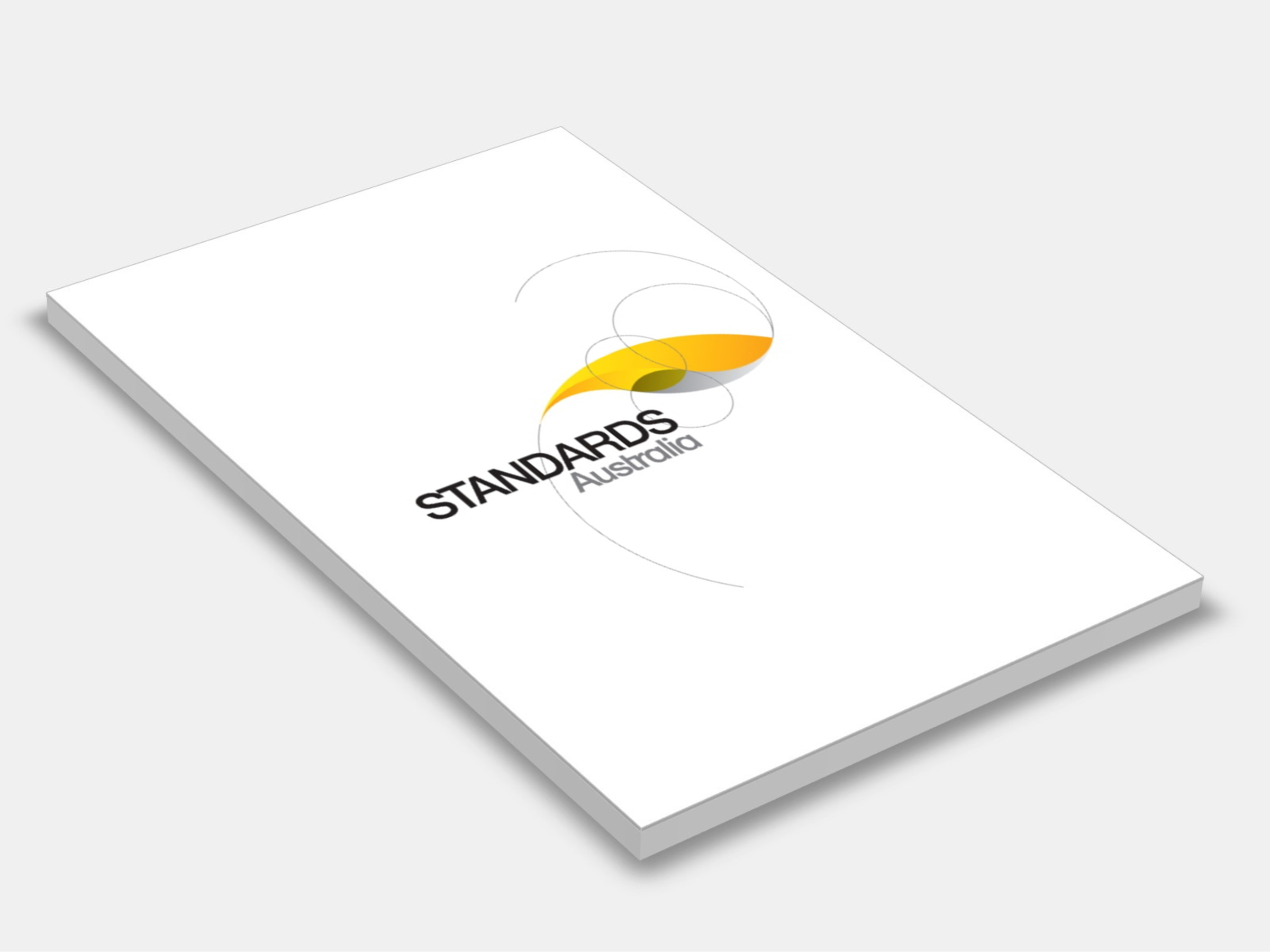
Type
Publisher
Standards Australia
Publisher
Standards Australia
Version:
Second Edition 2004.
(Current)
Short Description
Specifies basic requirements for the bracing, connection and installation of nailplated timber roof trusses. Requirements are given for supporting structures, roof truss installation, roof bracing, truss connection and overhangs.
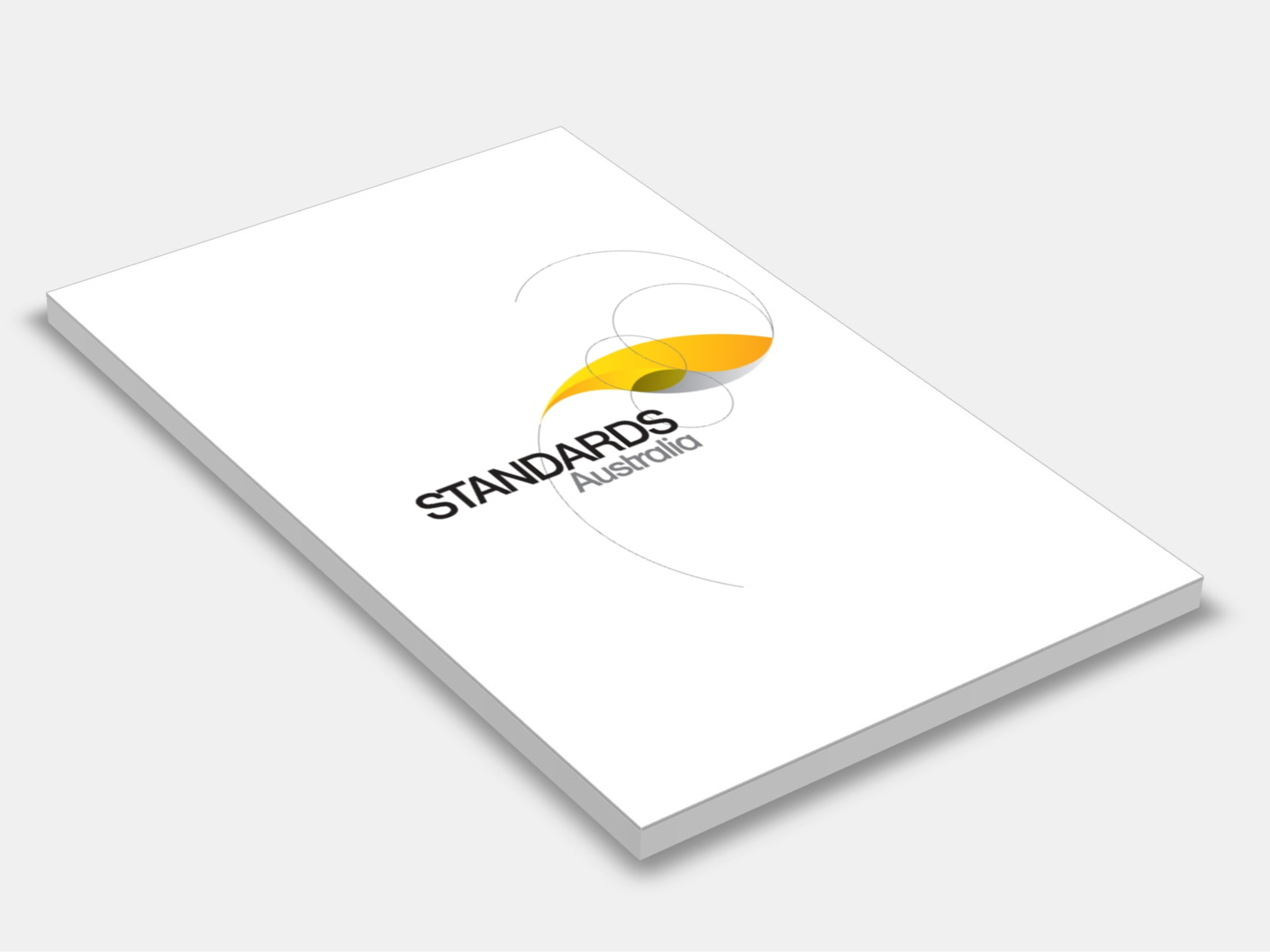
Type
Publisher
Standards Australia
Publisher
Standards Australia
Version:
Fifth Edition 2018.
(Current)
Short Description
Specifies minimum requirements for the design and construction of unreinforced, reinforced and prestressed masonry, including built-in components.
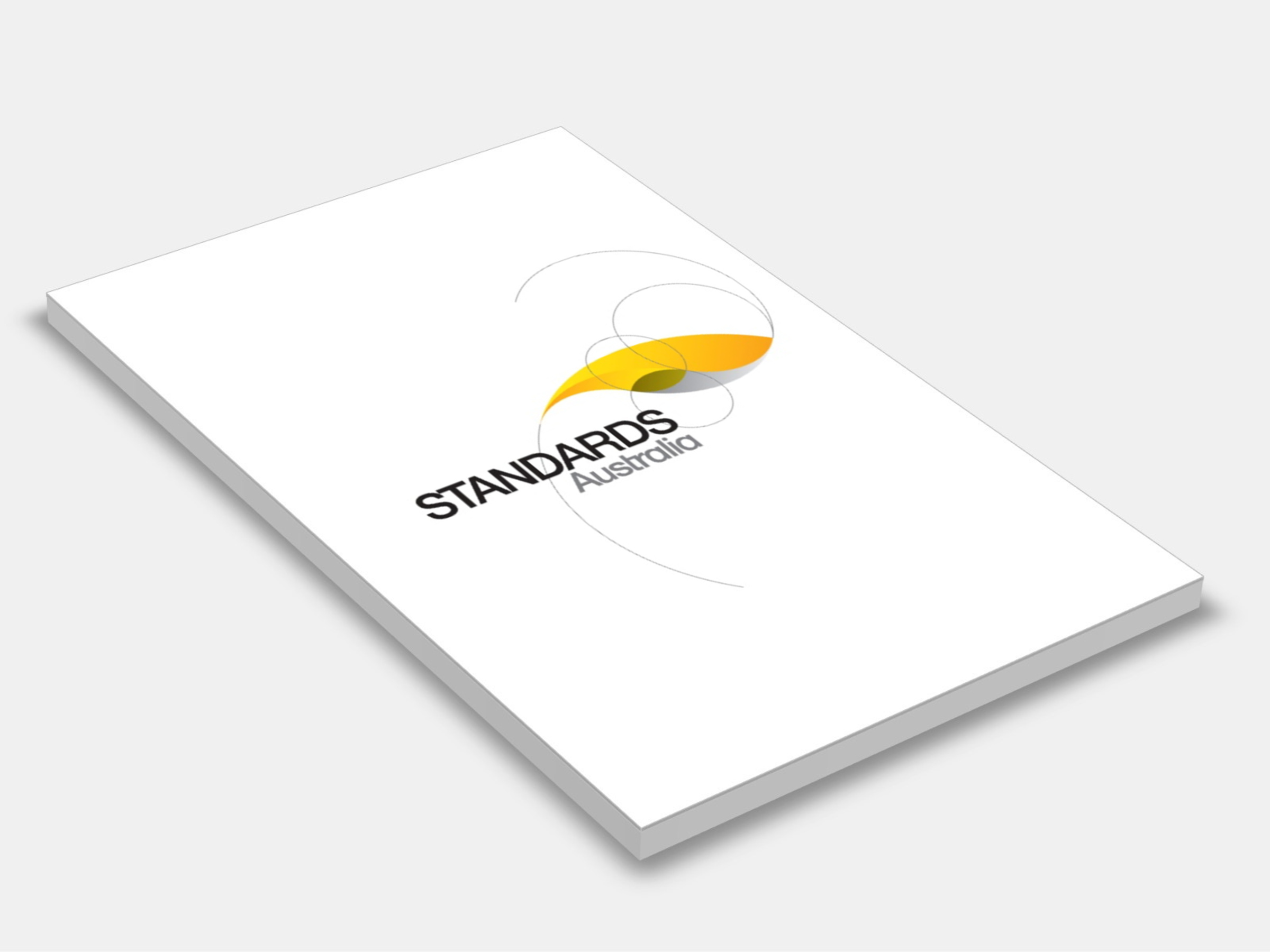
Type
Publisher
Standards Australia
Publisher
Standards Australia
Version:
Second Edition 2018.
(Current)
Short Description
Sets out (a) the requirements for the documentation of architectural, structural and construction information necessary for formwork design and construction; (b) architectural requirements and procedures covering the specification of the quality, tolerance, colour, and evaluation of off-form or as-repaired in situ or precast concrete surfaces; and (c) structural requirements that- (i) are critical to the stability, strength and serviceability of the permanent structure during construction and once completed; and (ii) affect the formwork design and construction.
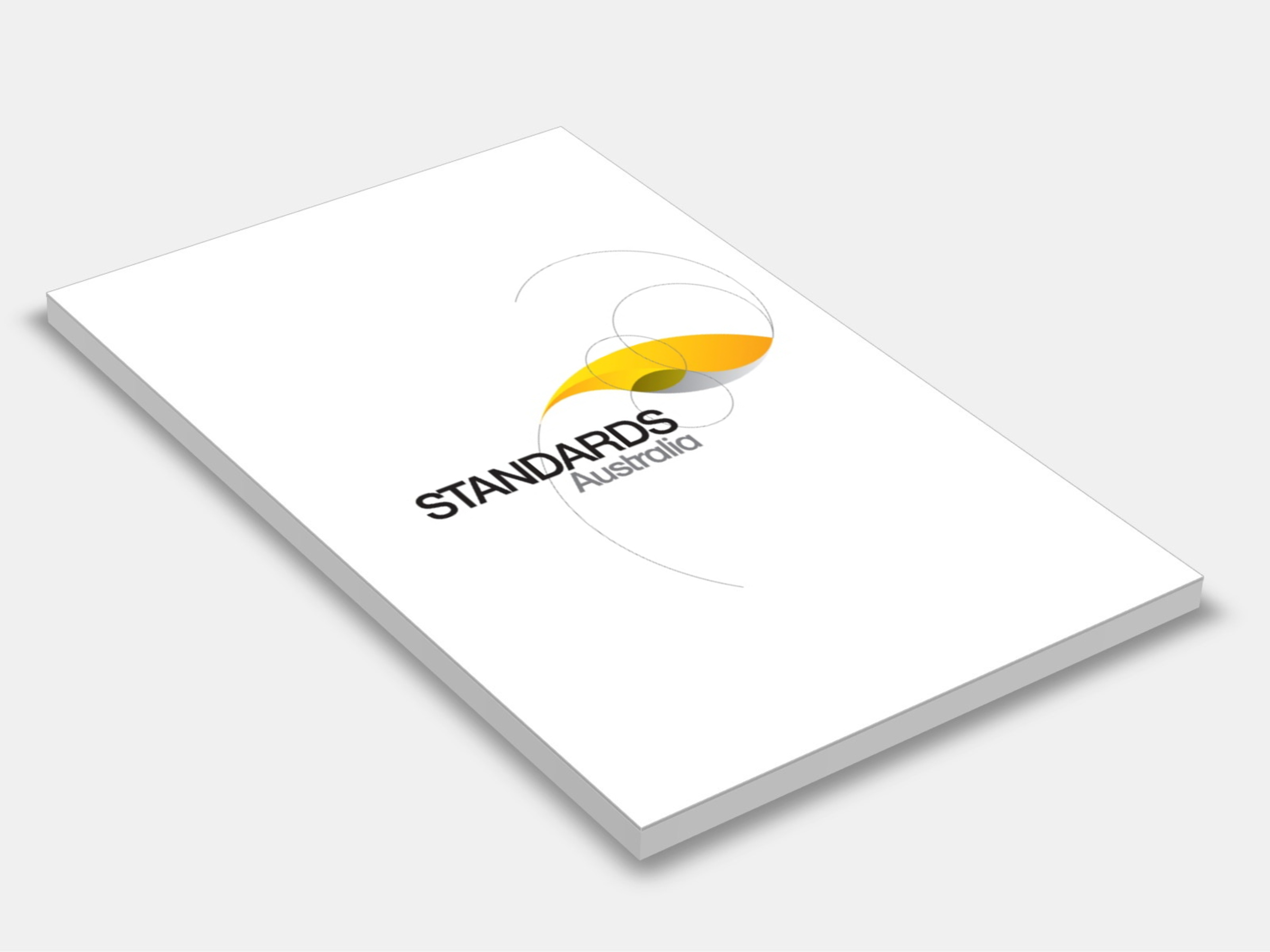
Type
Publisher
Standards Australia
Publisher
Standards Australia
Version:
Fourth Edition 2010.
(Pending Revision)
Short Description
Specifies requirements for the building industry with procedures that can be used to determine building practice, to design or check construction details, and to determine member sizes, and bracing and fixing requirements for timber-framed construction in non-cyclonic wind classifications N1 and N2. Also referred to as the timber framing code.