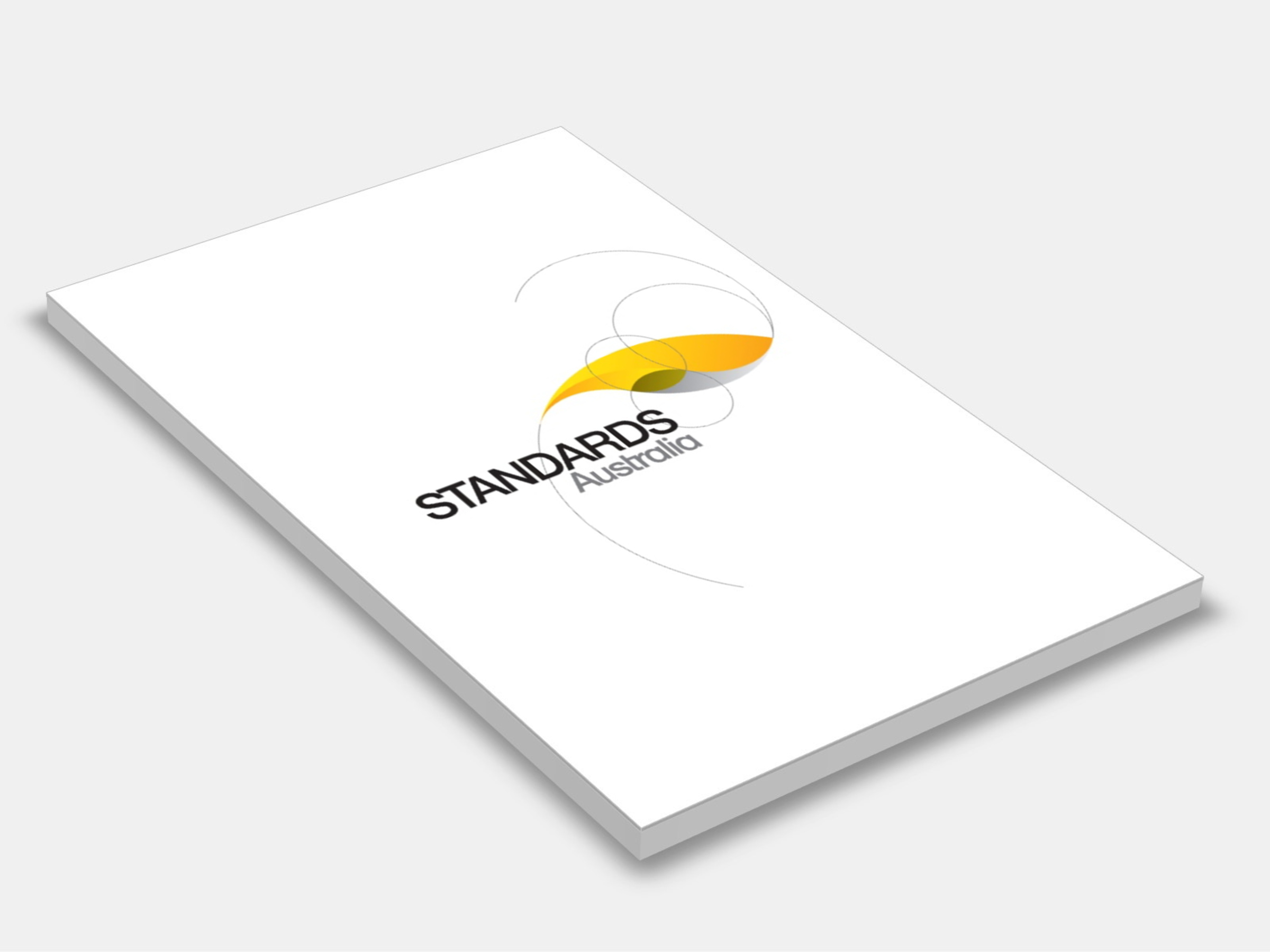
Type
Publisher
Standards Australia
Publisher
Standards Australia
Version:
First Edition 2006.
(Current)
Short Description
Specifies procedures for the design and installation of plastic roof and wall cladding materials for walls and roofs.
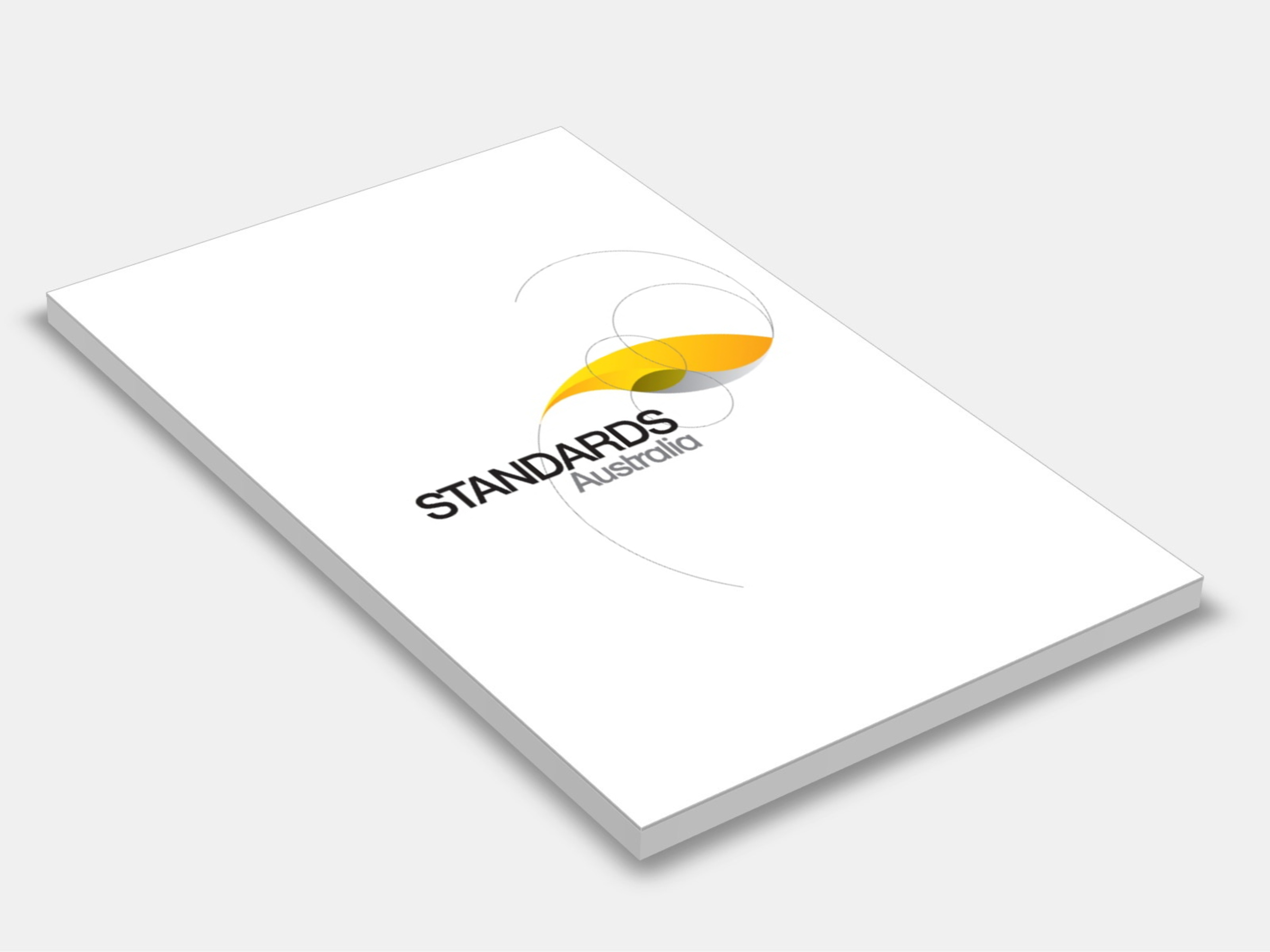
Type
Publisher
Standards Australia
Publisher
Standards Australia
Version:
Second Edition 2018.
(Current)
Short Description
This Standard sets out requirements for the design and installation of self-supporting metal roof and wall cladding, subjected to out-of-plane external actions and in-plane thermally induced actions, permanent actions on walls and steep roofs and frictional drag of wind and snow actions.
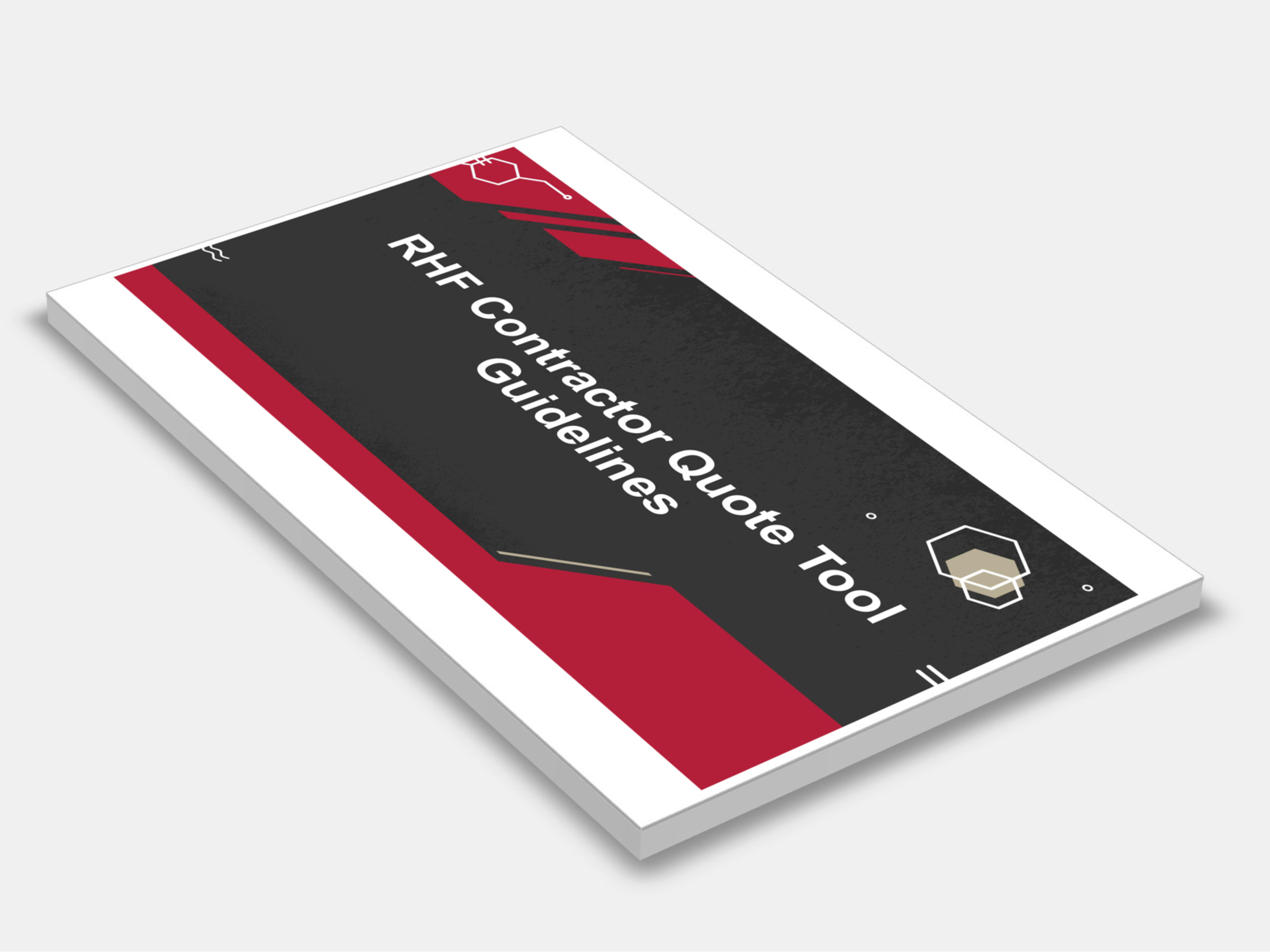
Type
Publisher
Queensland Government
Publisher
Queensland Government
Version:
2023.
(Current)
Short Description
The RHF Contractor Quoting tool was created to provide a standardised method of quoting for Industry Builders participating in the Resilient Homes Fund (RHF). (Includes Contractor Quoting tool download).
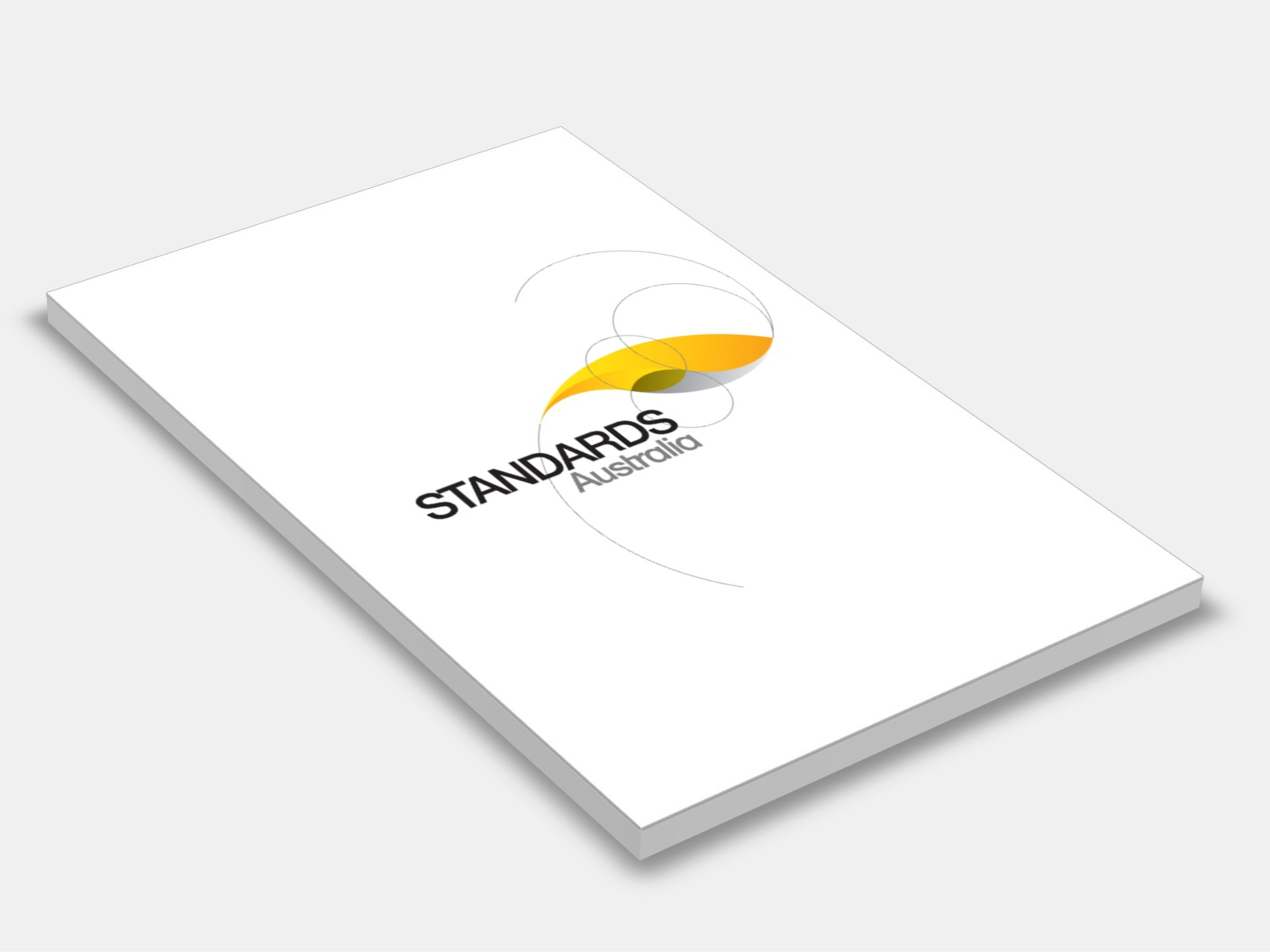
Type
Publisher
Standards Australia
Publisher
Standards Australia
Version:
Second Edition 2015.
(Current)
Short Description
Sets out requirements on installing insulation in both new dwellings during construction and the retrofitting of insulation in existing buildings.
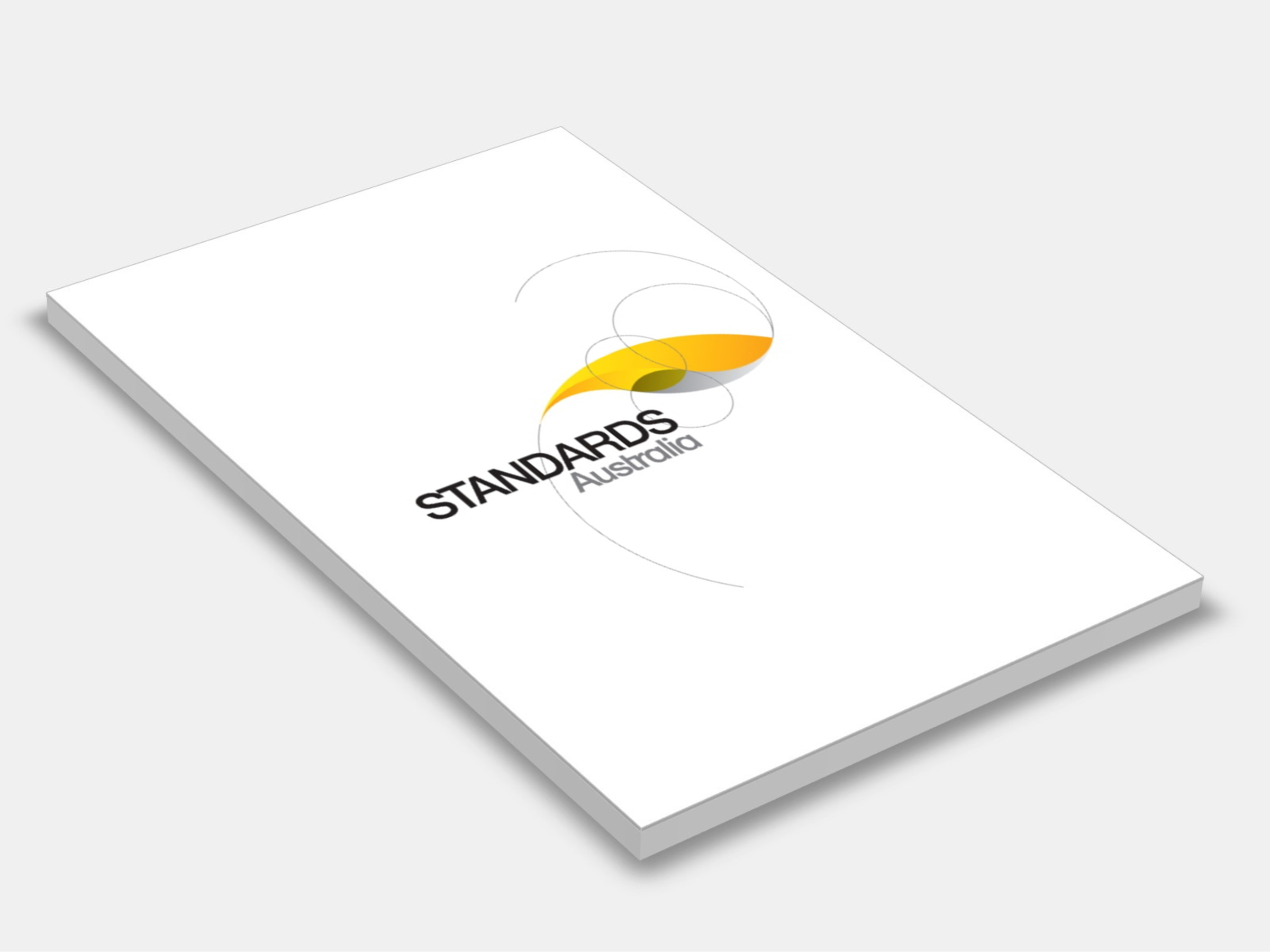
Type
Publisher
Standards Australia
Publisher
Standards Australia
Version:
Second Edition 2004.
(Current)
Short Description
Specifies basic requirements for the bracing, connection and installation of nailplated timber roof trusses. Requirements are given for supporting structures, roof truss installation, roof bracing, truss connection and overhangs.
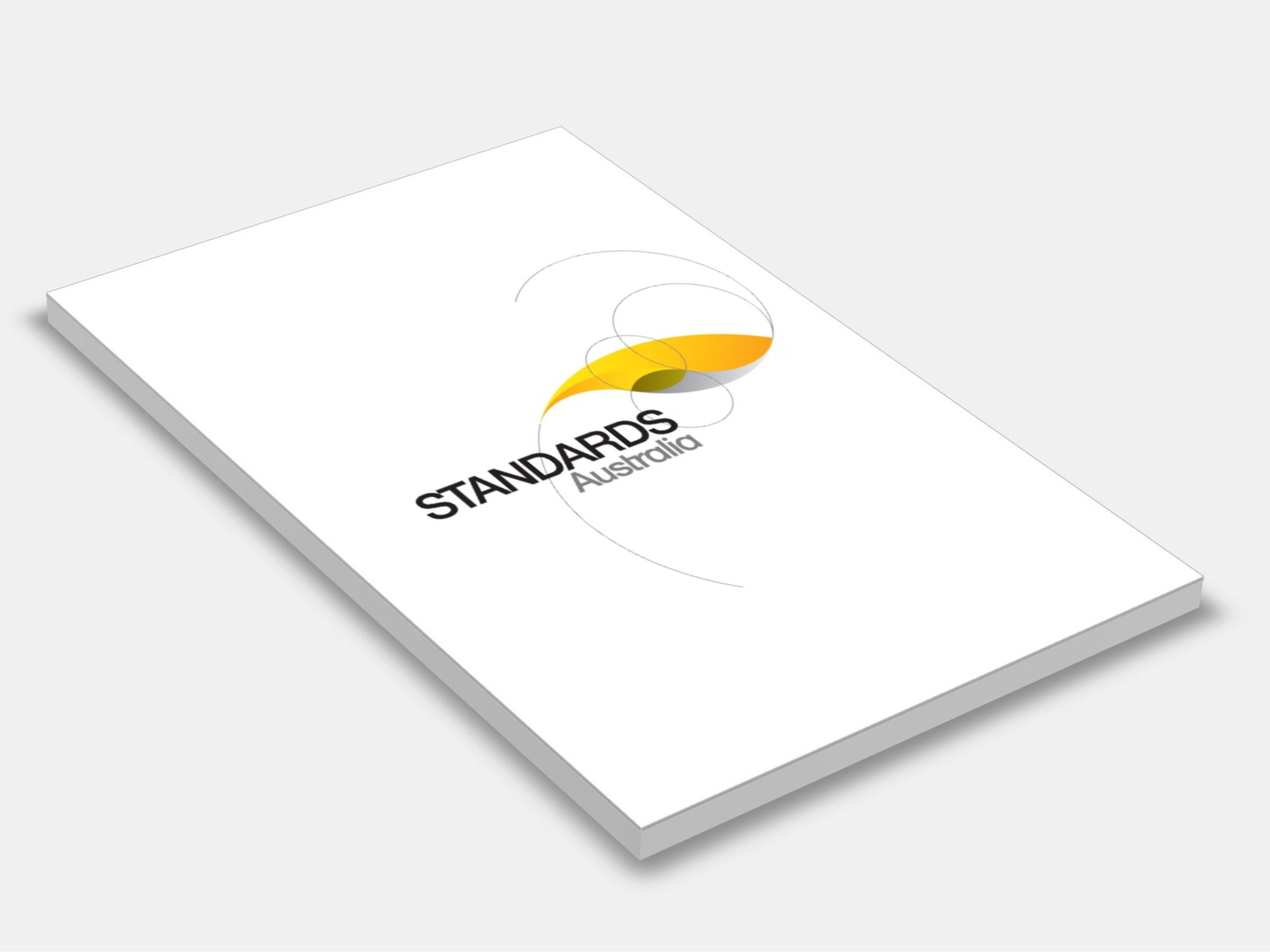
Type
Publisher
Standards Australia/Standards New Zealand
Publisher
Standards Australia/Standards New Zealand
Version:
First Edition 1999.
(Current)
Short Description
Sets out requirements for the materials, design and installation of corrugated fibre-reinforced cement roof and wall cladding; provides test procedures for the determination of resistance to wind force; appendix gives advice on the provision of roof ventilation.
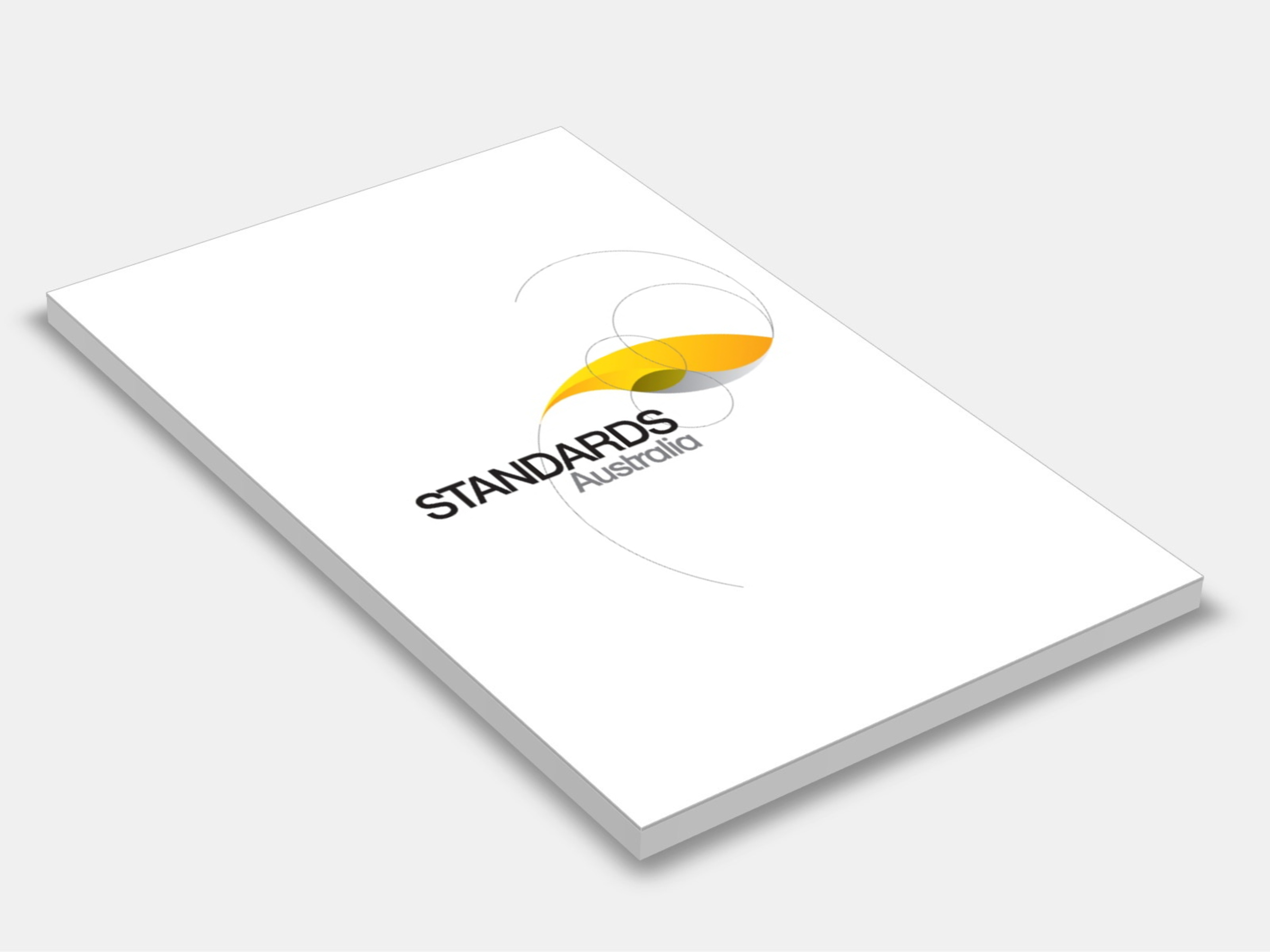
Type
Publisher
Standards Australia
Publisher
Standards Australia
Version:
Second Edition 2012.
(Pending Revision)
Short Description
Sets out a consistent and reliable approach to the design and installation of external waterproofing membrane systems.

Type
Publisher
Standards Australia
Publisher
Standards Australia
Version:
Fifth Edition 2021.
(Current)
Short Description
Sets out procedures for the selection and installation of glass in buildings, subject to wind loading, human impact, and special applications. Glass strength is specified, based on the tensile stresses on the surface of the glass.
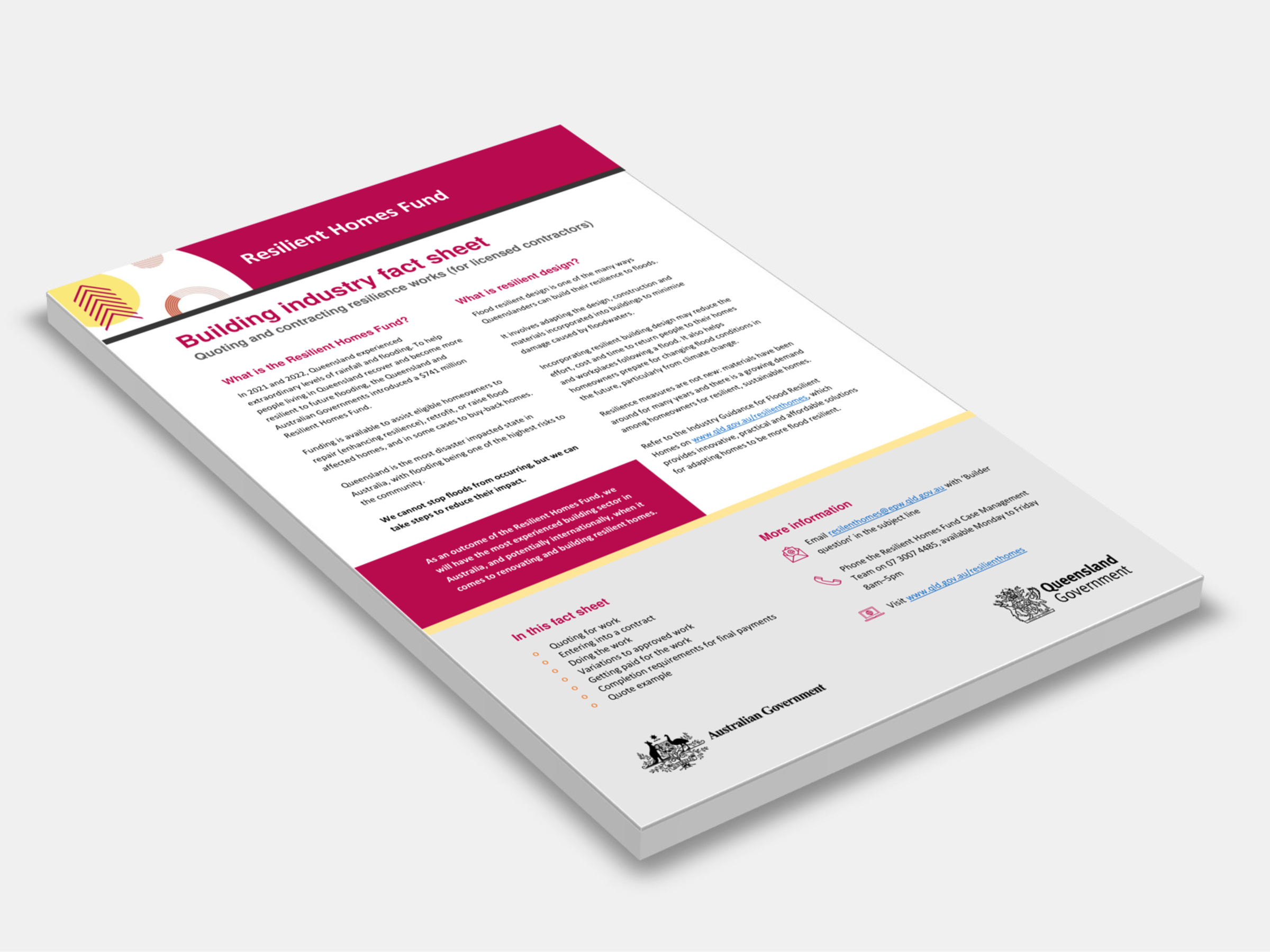
Type
Publisher
Queensland Government
Publisher
Queensland Government
Version:
2023.
(Current)
Short Description
Flood resilient design is one of the many ways Queenslanders can build their resilience to floods.
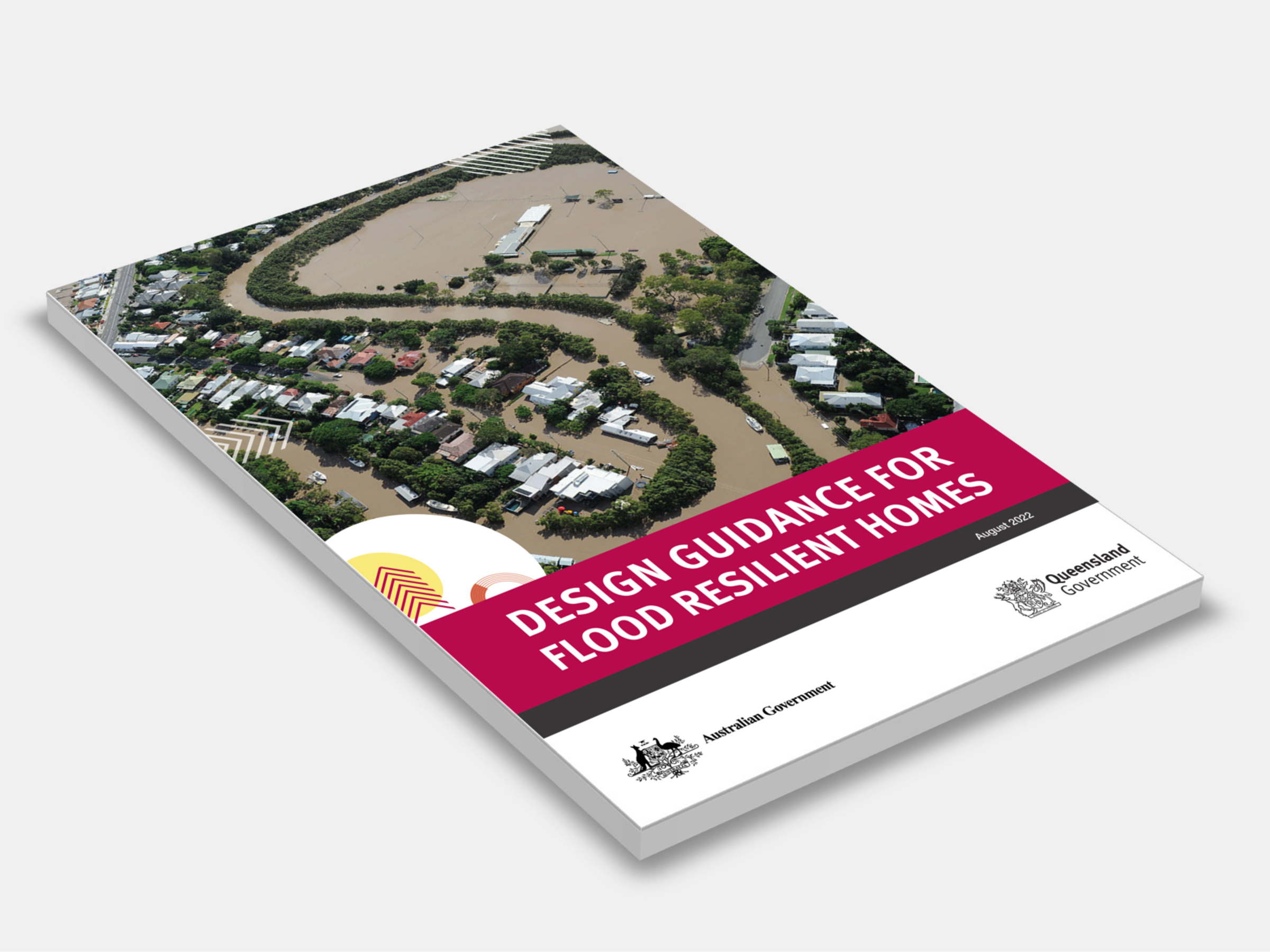
Type
Publisher
Queensland Government
Publisher
Queensland Government
Version:
2022.
(Current)
Short Description
Queensland homeowners who experienced damage to their residential property as a result of flooding in 2021–22 can now register their interest for the $741 million Resilient Homes Fund.