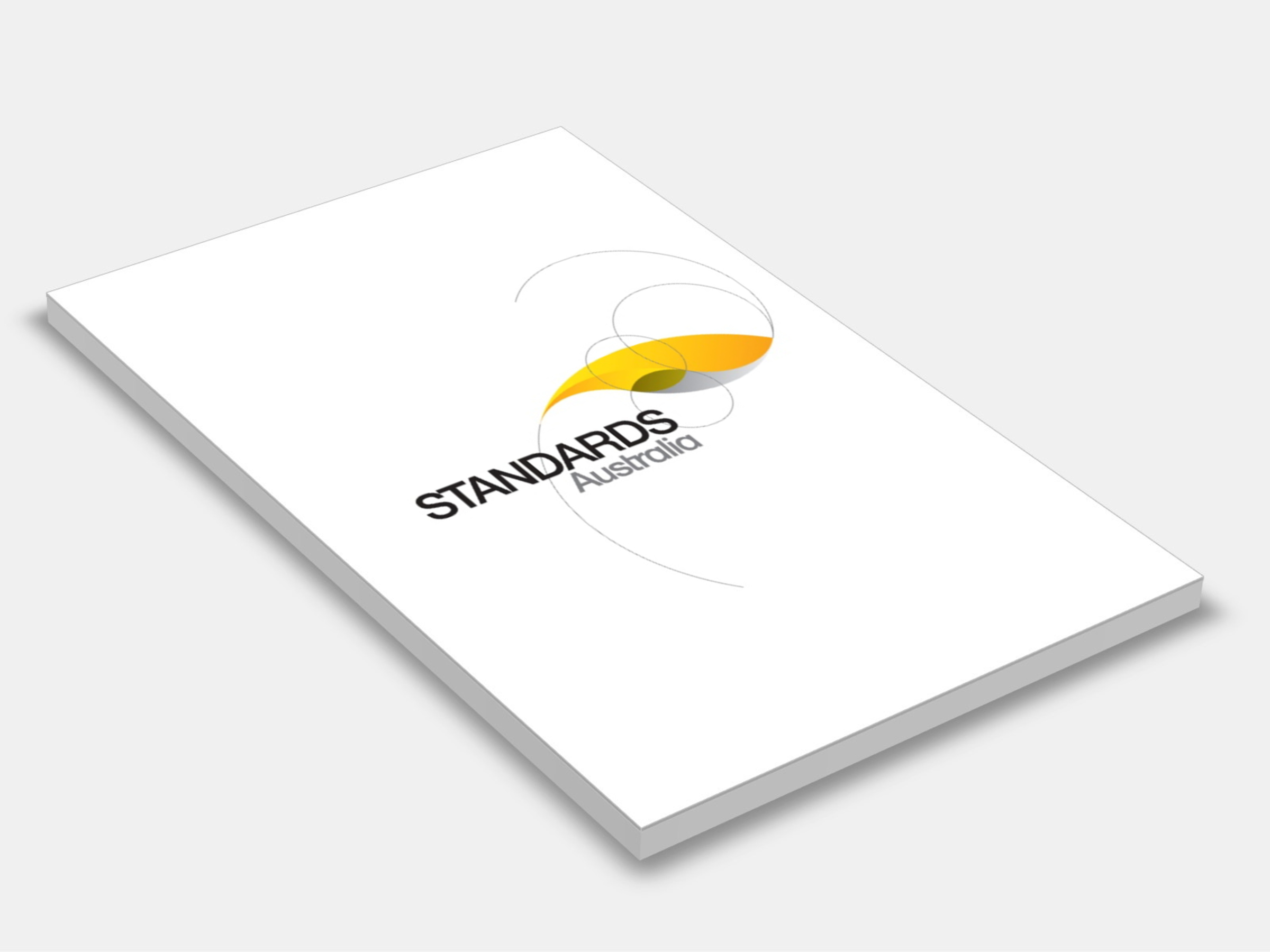
Type
Publisher
Standards Australia
Publisher
Standards Australia
Version:
Fourth Edition 2011.
(Pending Revision)
Short Description
Sets out requirements for the classification of a site and the design and construction of a footing system for a single dwelling house, town house or the like which may be detached or separated by a party wall or common wall but not situated vertically above or below another dwelling.
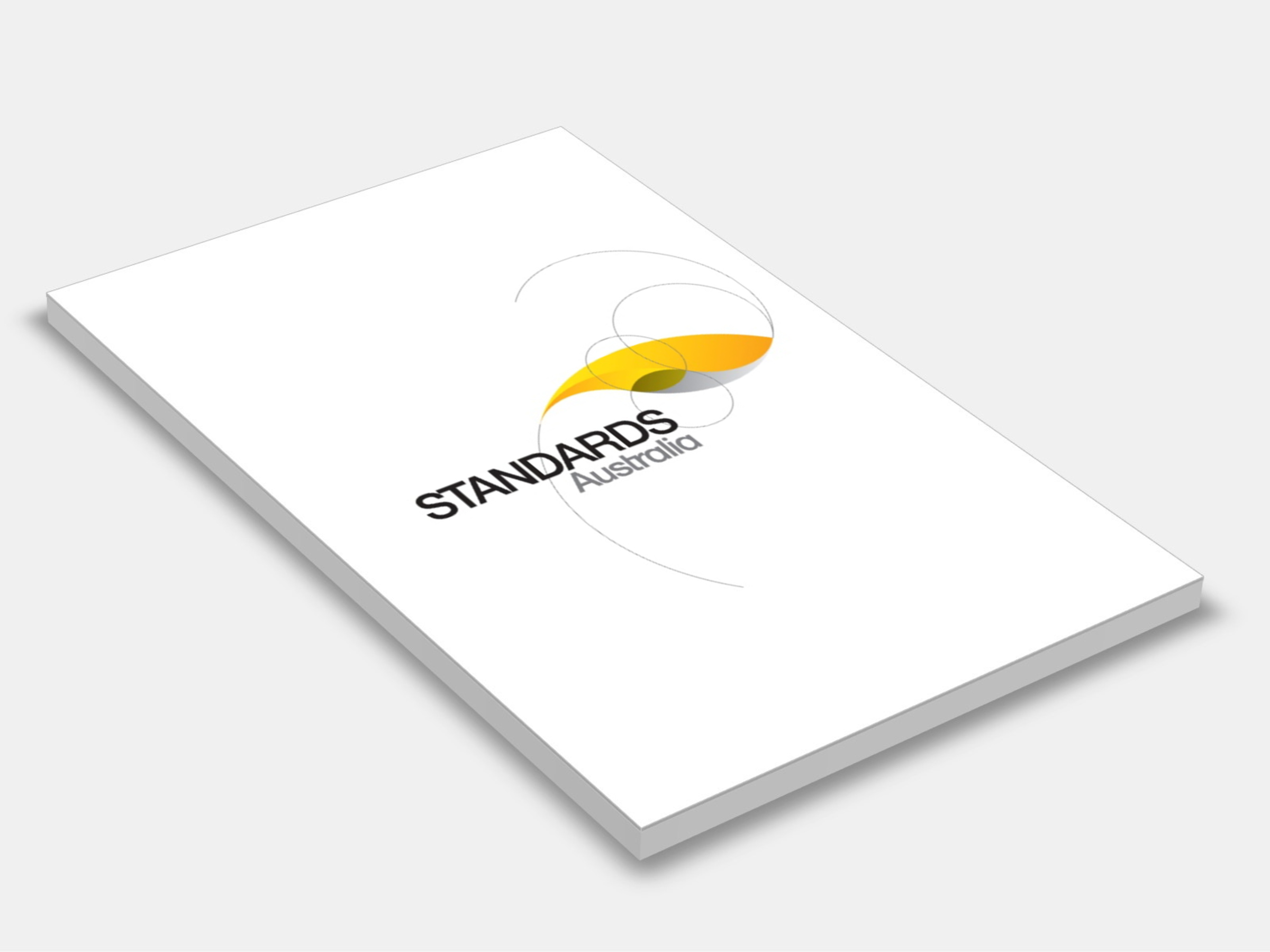
Type
Publisher
Standards Australia
Publisher
Standards Australia
Version:
First Edition 2013.
(Current)
Short Description
Adopts ISO 13007-2:2010, which specifies methods for determining characteristics for adhesives used in the installation of ceramic tiles.
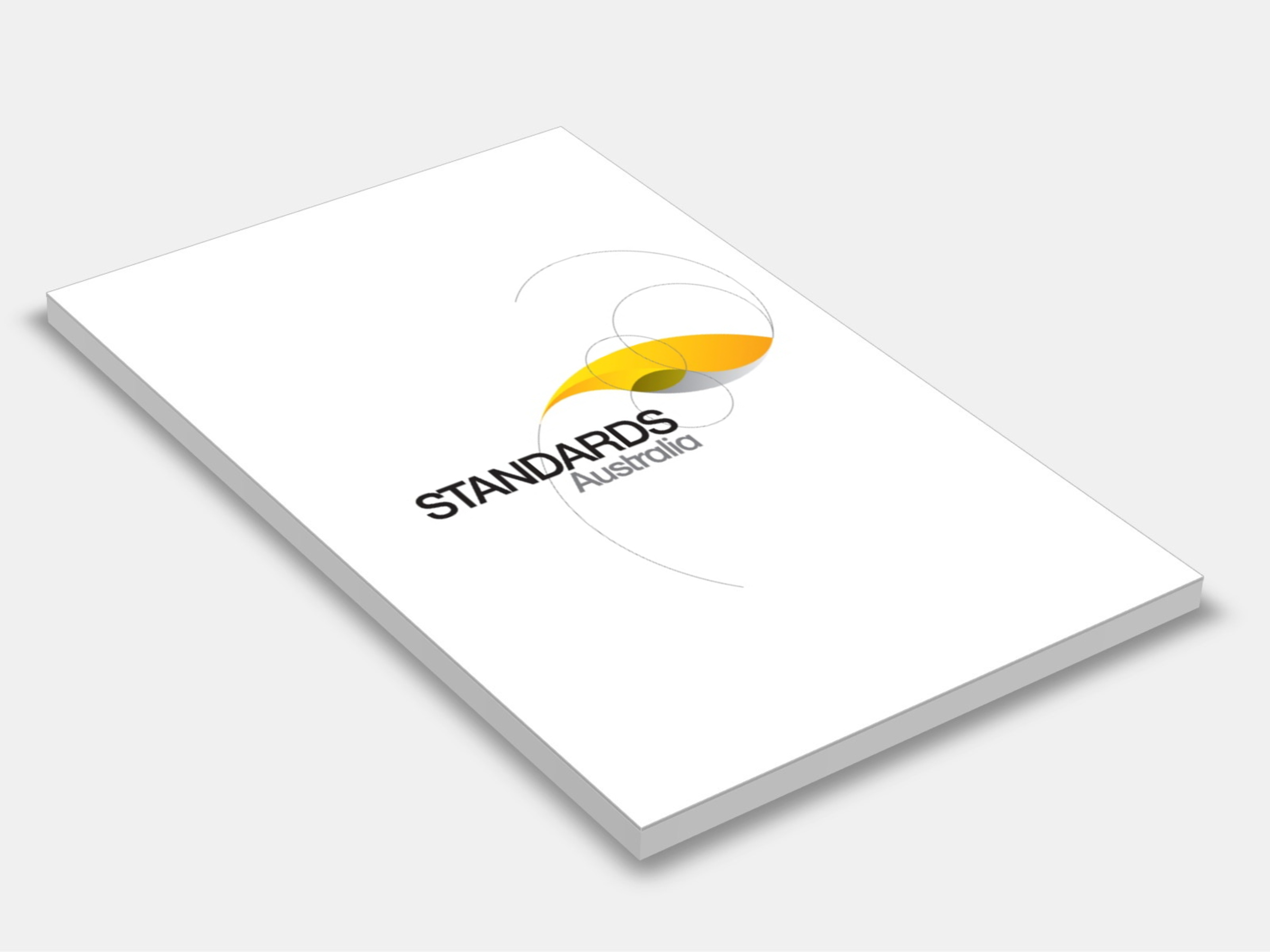
Type
Publisher
Standards Australia
Publisher
Standards Australia
Version:
First Edition 2013.
(Current)
Short Description
Adopts ISO 13007-4:2010, which specifies methods for determining characteristics for adhesives used in the installation of ceramic tiles.
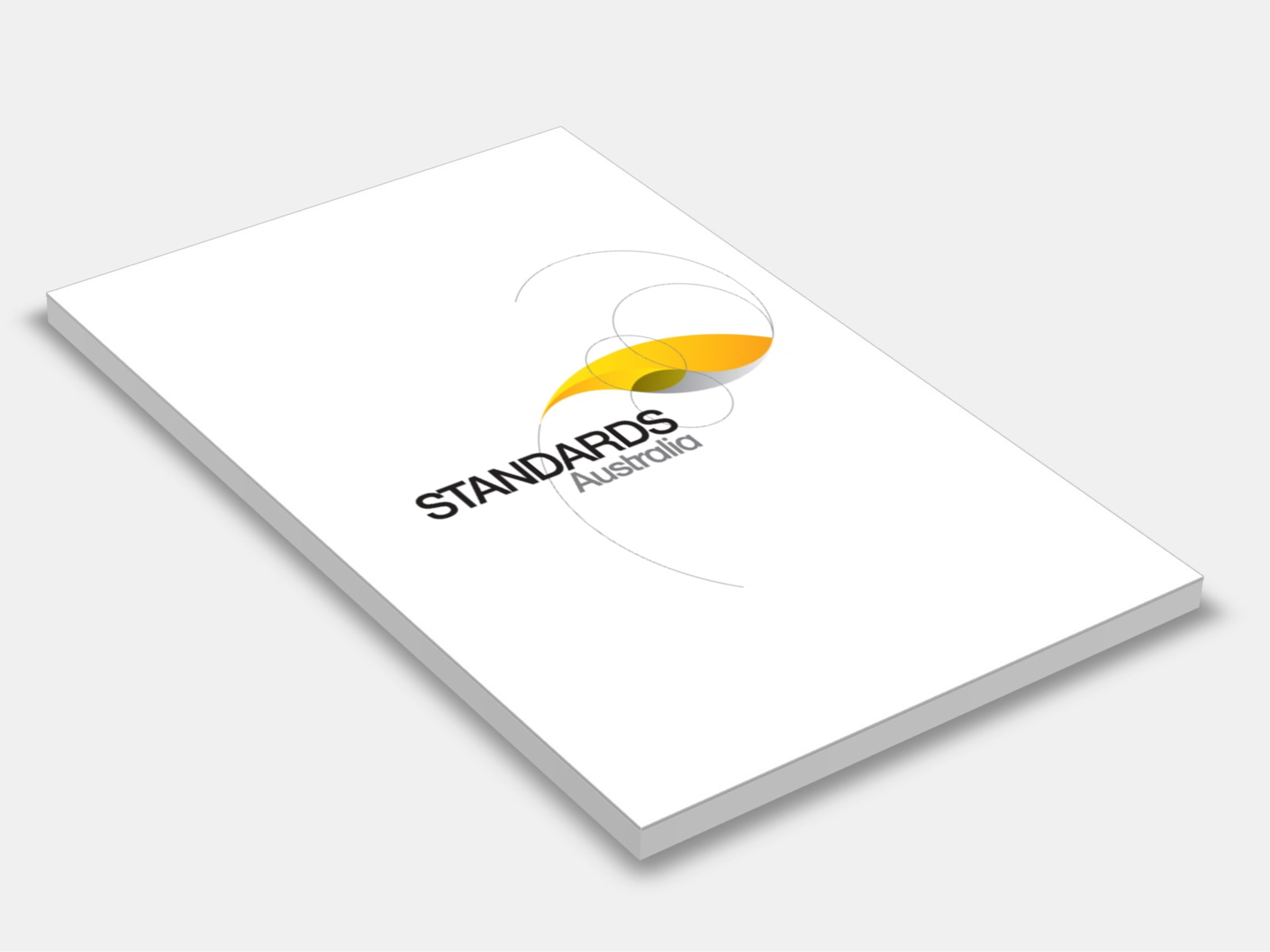
Type
Publisher
Standards Australia
Publisher
Standards Australia
Version:
First Edition 2013.
(Current)
Short Description
Adopts ISO 13003-1:2010, which sets out terms concerning the products, working methods and application properties for ceramic tile grouts.
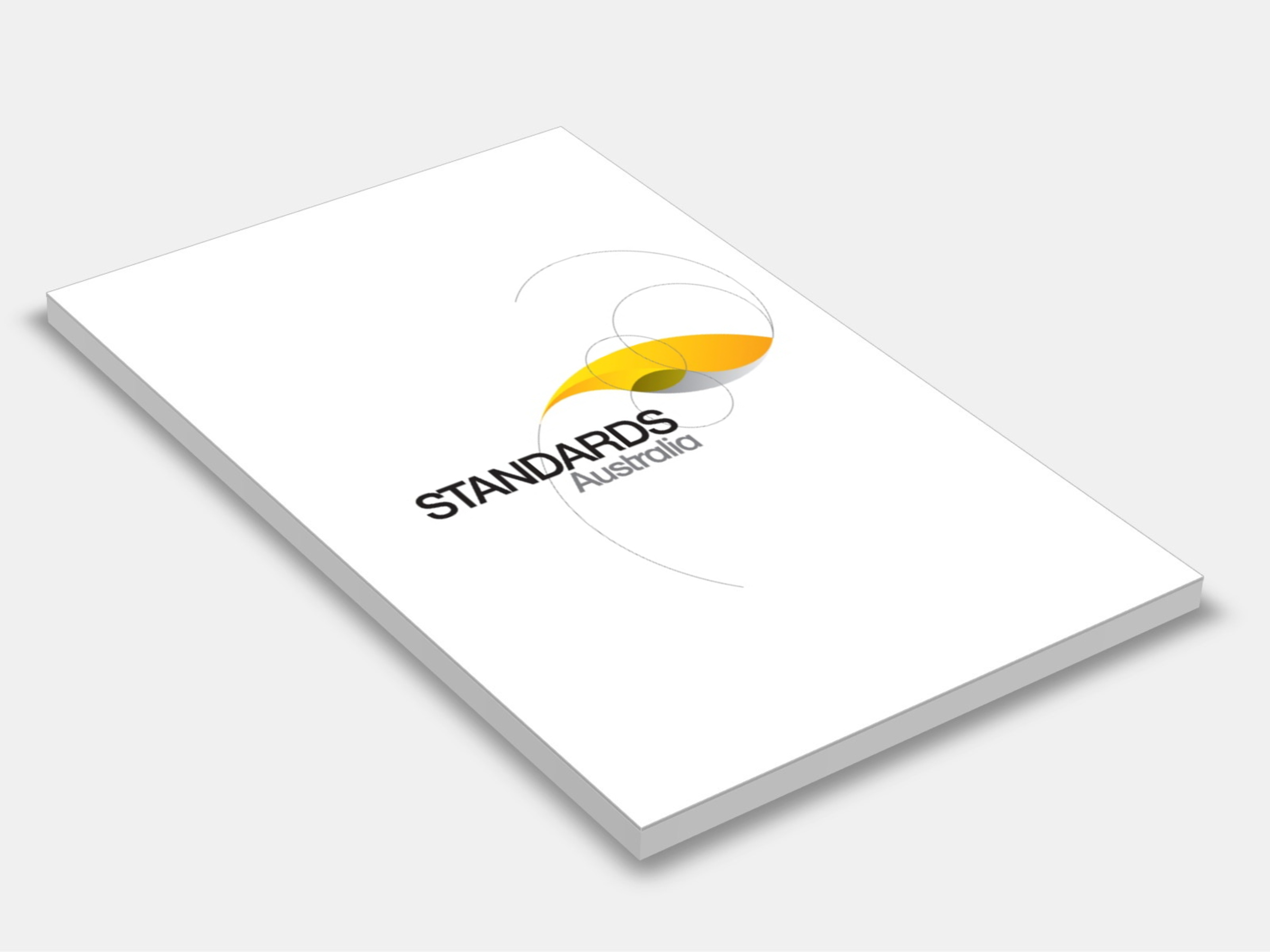
Type
Publisher
Standards Australia
Publisher
Standards Australia
Version:
Second Edition 1995.
(Current)
Short Description
Specifies requirements for the design, fabrication, erection and stripping of formwork as well as the evaluation and repair of the formed concrete surface; colour evaluation charts are included in an Appendix.
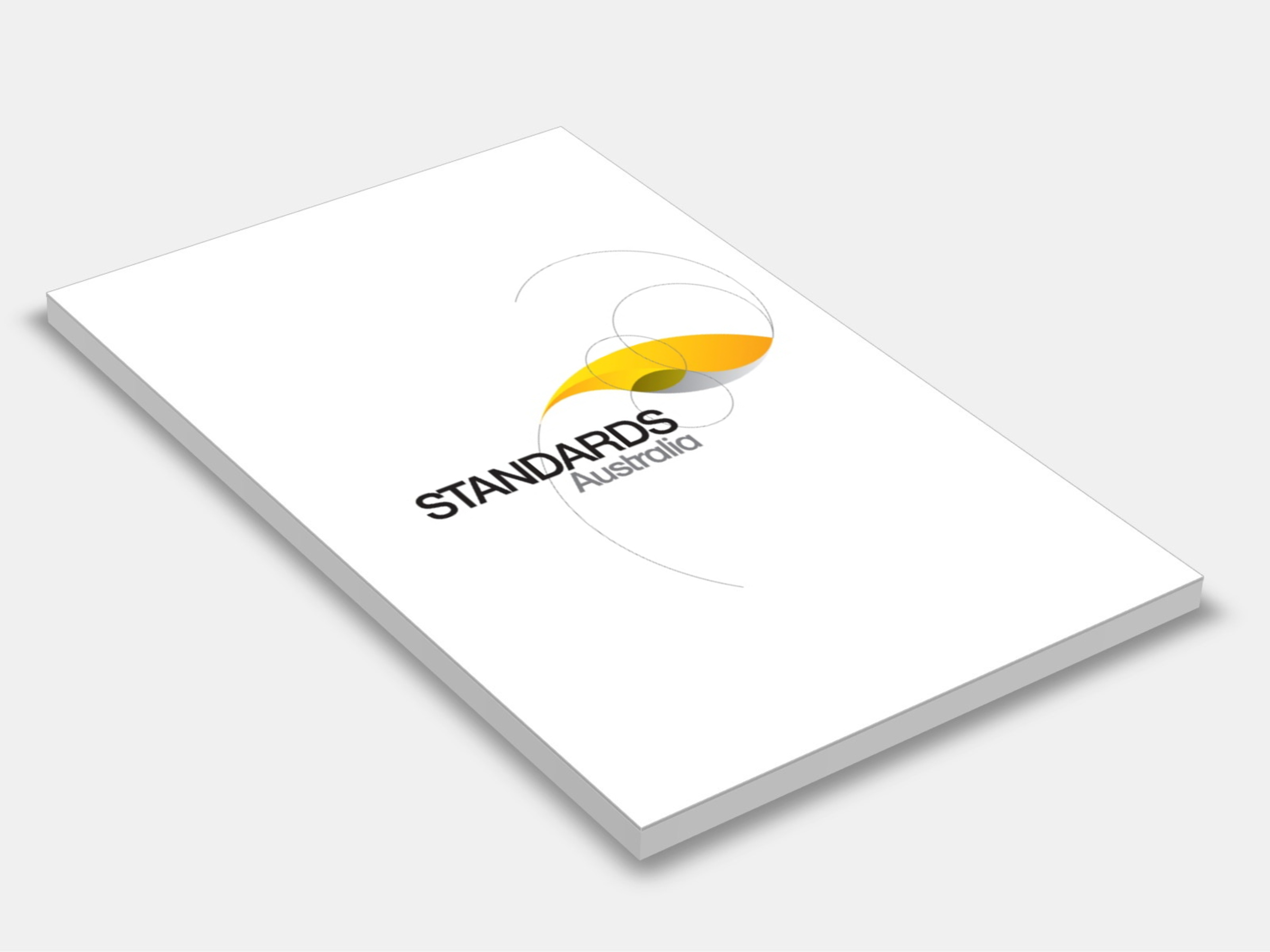
Type
Publisher
Standards Australia
Publisher
Standards Australia
Version:
Fifth Edition 2021.
(Current)
Short Description
Sets out minimum requirements for the materials, design and installation of waterproofing for domestic wet areas in Class 1, Class 2 and Class 4 buildings as defined in the NCC. It also applies to wet areas within Class 3 to 9 buildings as if it were a Class 2 or 4 part of a building.
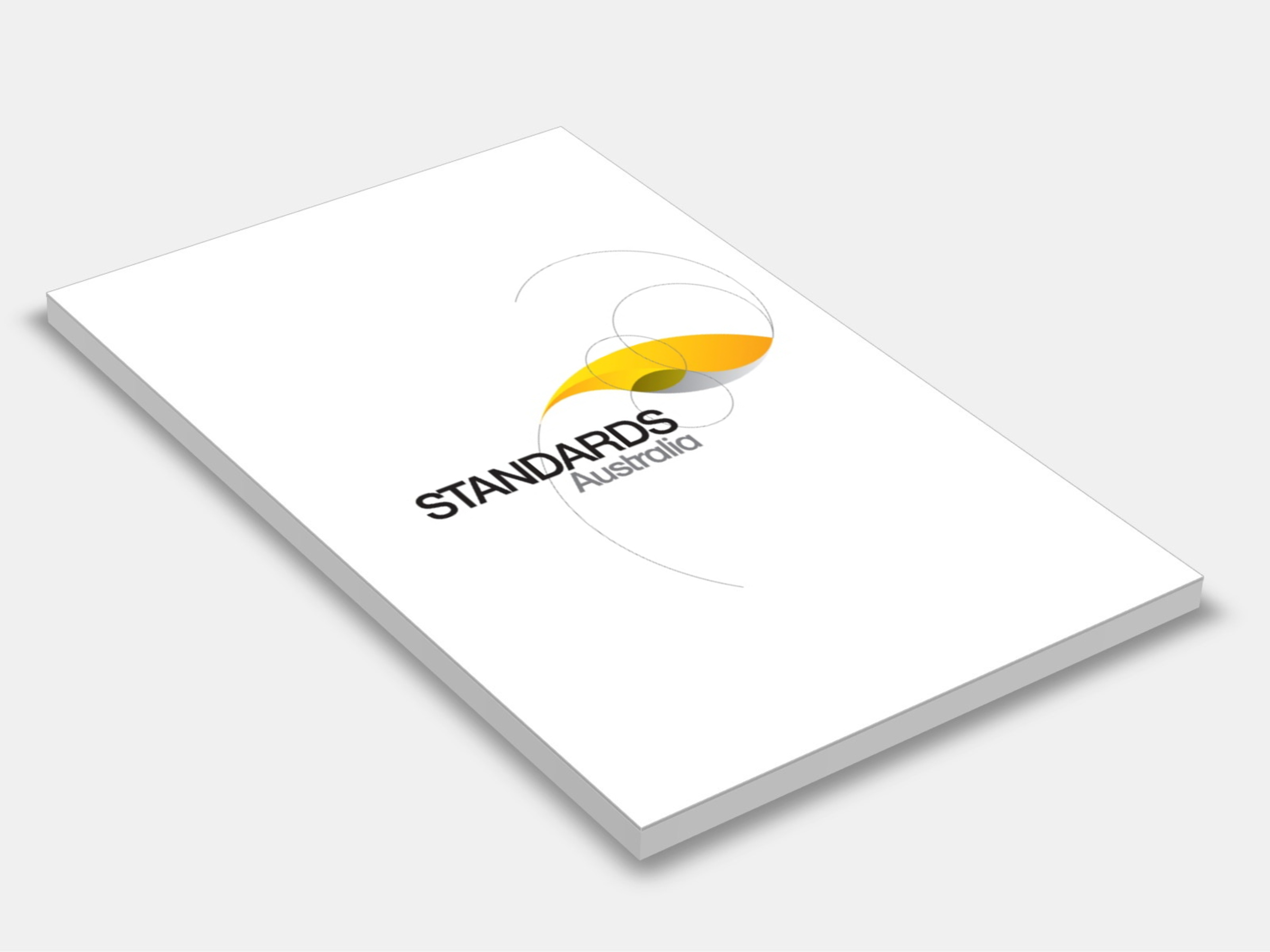
Type
Publisher
Standards Australia
Publisher
Standards Australia
Version:
Fourth Edition 2010.
(Pending Revision)
Short Description
Specifies requirements for the building industry with procedures that can be used to determine building practice, to design or check construction details, and to determine member sizes, and bracing and fixing requirements for timber-framed construction in non-cyclonic wind classifications N1 and N2. Also referred to as the timber framing code.
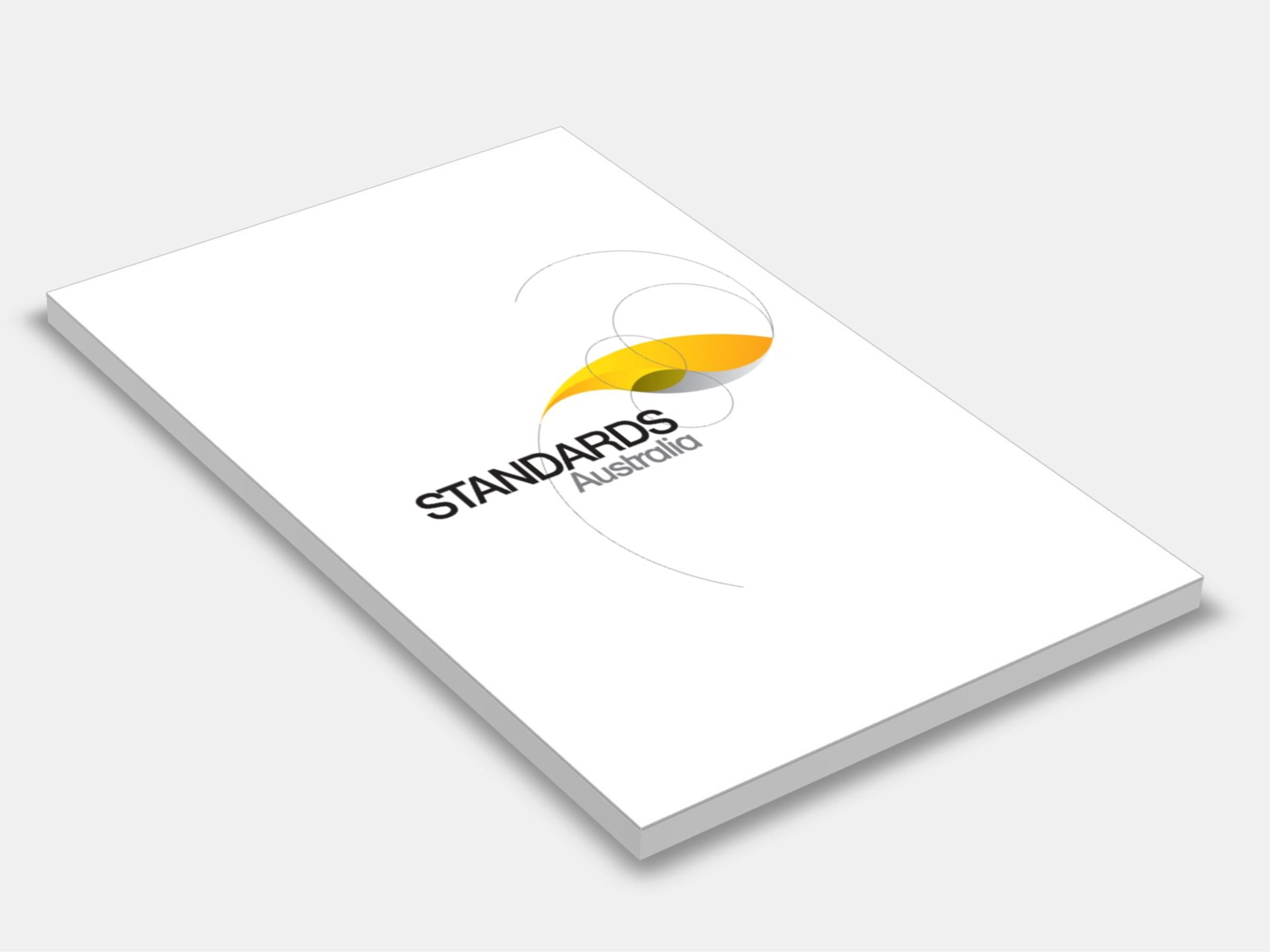
Type
Publisher
Standards Australia
Publisher
Standards Australia
Version:
Fifth Edition 2018.
(Current)
Short Description
Sets out requirements for the design, selection, construction and installation of fixed platforms, walkways, stairways and ladders that are intended to provide safe access to places used by operating, inspection, maintenance and servicing personnel.

Type
Publisher
Australian Building Codes Board
Publisher
Australian Building Codes Board
Version:
2022.
(Latest)
Short Description
This ABCB Standard provides WOH efficiency factors for Class 1 dwellings, Class 2 sole-occupancy units and Class 4 parts of buildings in the energy efficiency provisions of the NCC; It applies in each NCC climate zone and jurisdiction.
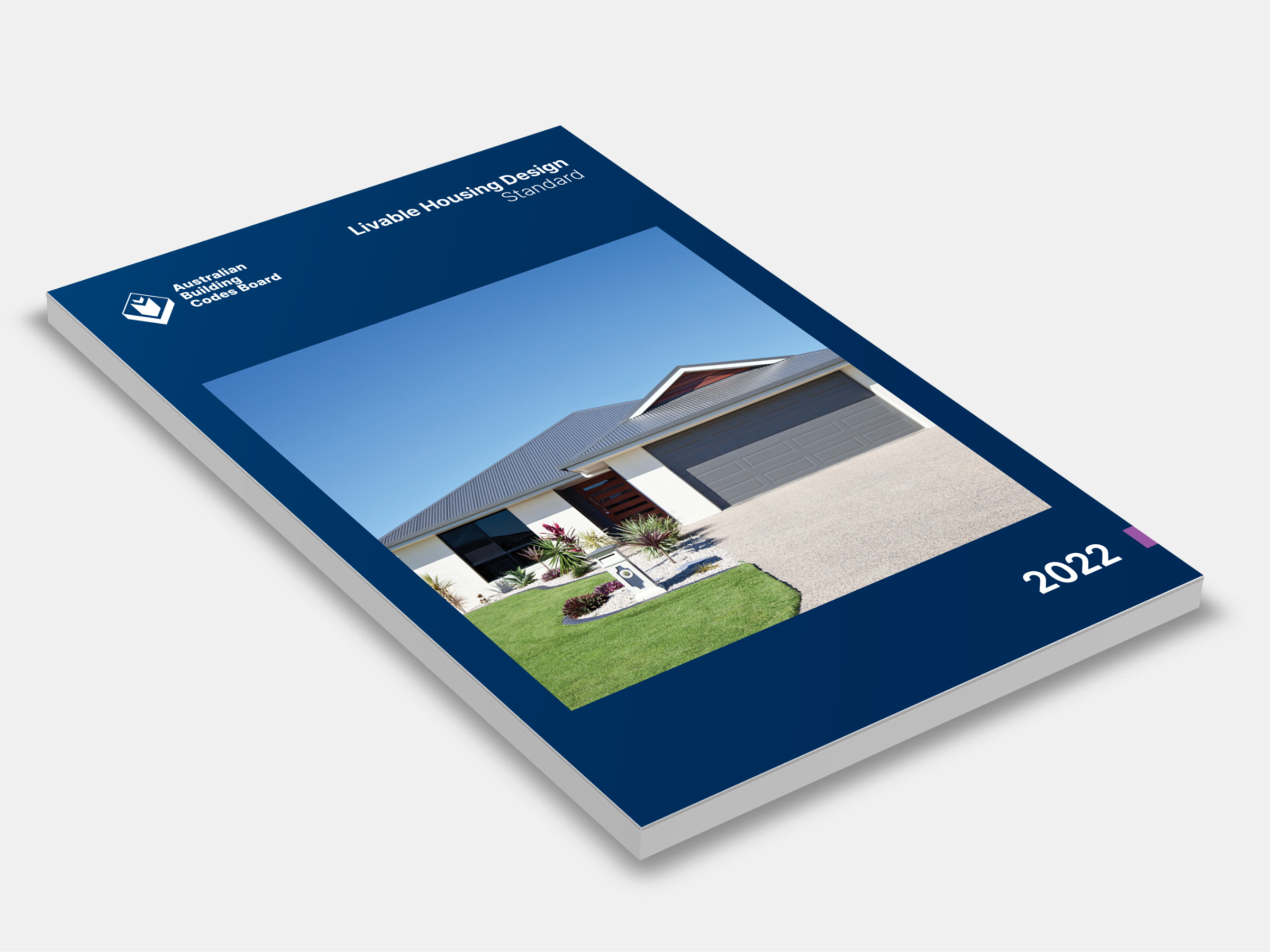
Type
Publisher
Australian Building Codes Board
Publisher
Australian Building Codes Board
Version:
2022.
(Latest)
Short Description
Provides a set of technical provisions that if complied with will enable dwellings to better meet the needs of the community, including older people and people with mobility limitations