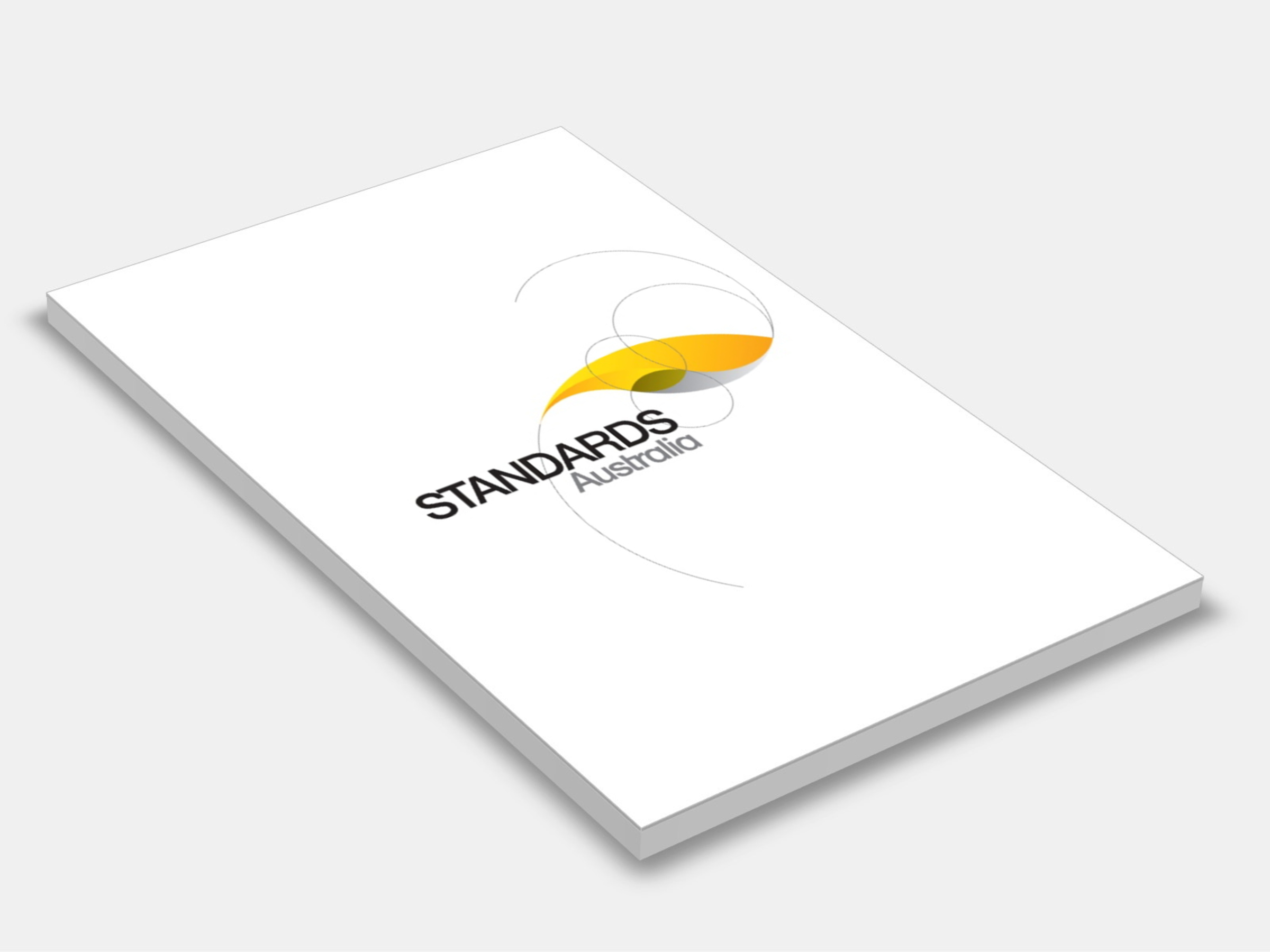
Type
Publisher
Standards Australia
Publisher
Standards Australia
Version:
Fourth Edition 2011.
(Pending Revision)
Short Description
Sets out requirements for the classification of a site and the design and construction of a footing system for a single dwelling house, town house or the like which may be detached or separated by a party wall or common wall but not situated vertically above or below another dwelling.
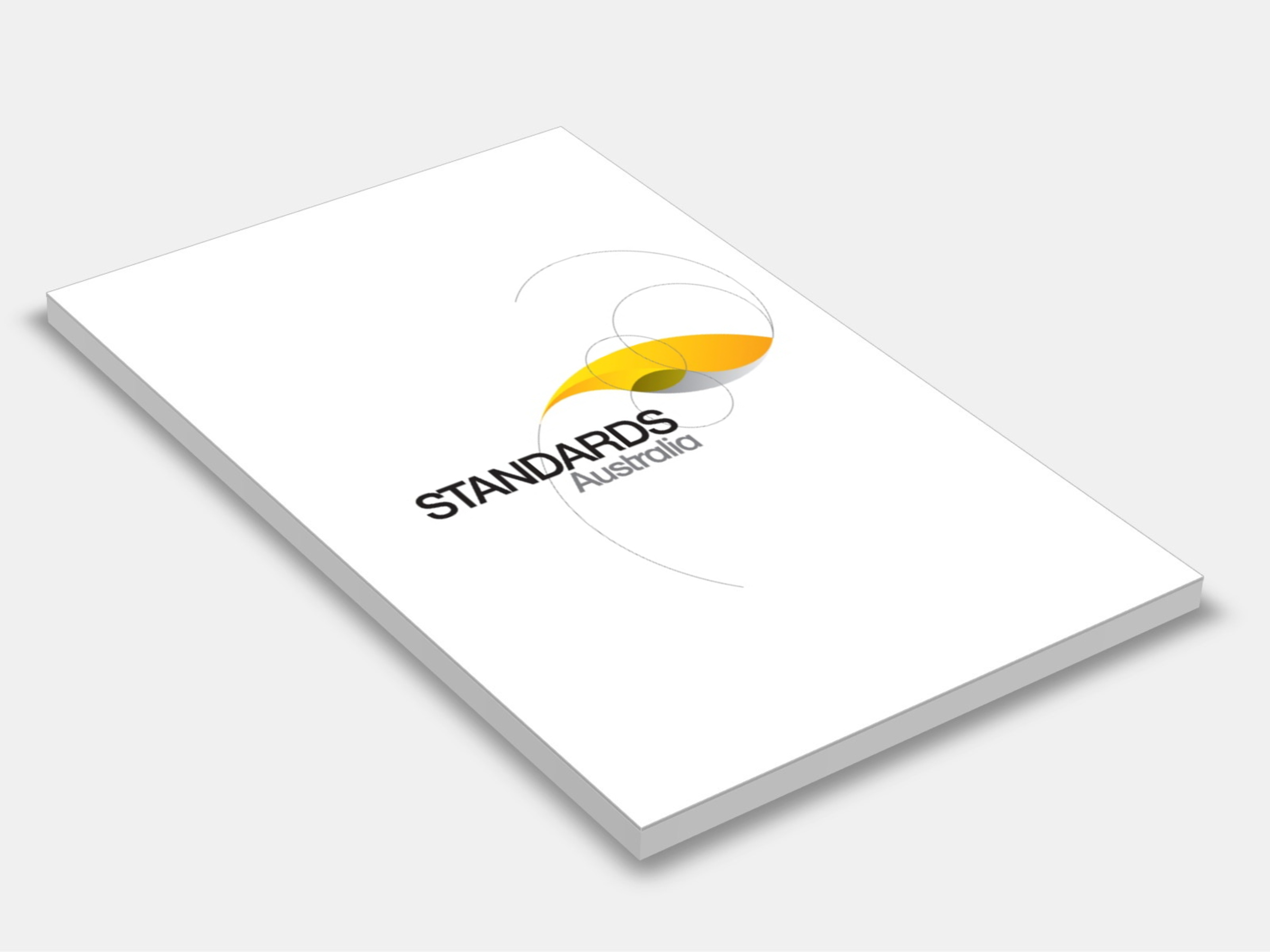
Type
Publisher
Standards Australia
Publisher
Standards Australia
Version:
Second Edition 1995.
(Current)
Short Description
Specifies requirements for the design, fabrication, erection and stripping of formwork as well as the evaluation and repair of the formed concrete surface; colour evaluation charts are included in an Appendix.
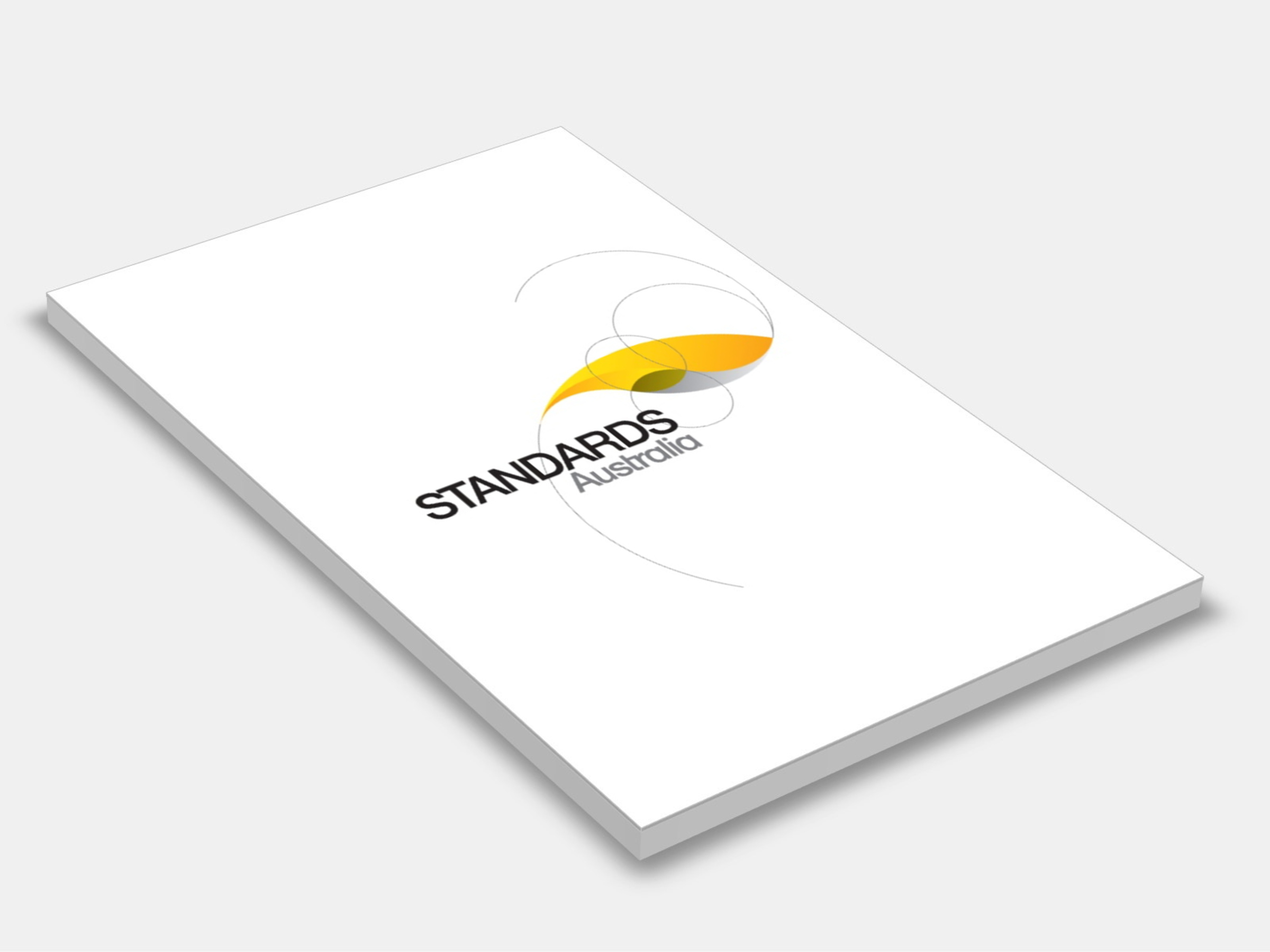
Type
Publisher
Standards Australia
Publisher
Standards Australia
Version:
Fifth Edition 2018.
(Current)
Short Description
The AS 3600 Concrete code; AS 3600 2009 specifies minimum requirements for the design and construction of concrete building structures and members that contain reinforcing steel or tendons, or both; sets out requirements for plain concrete and pedestal footings.
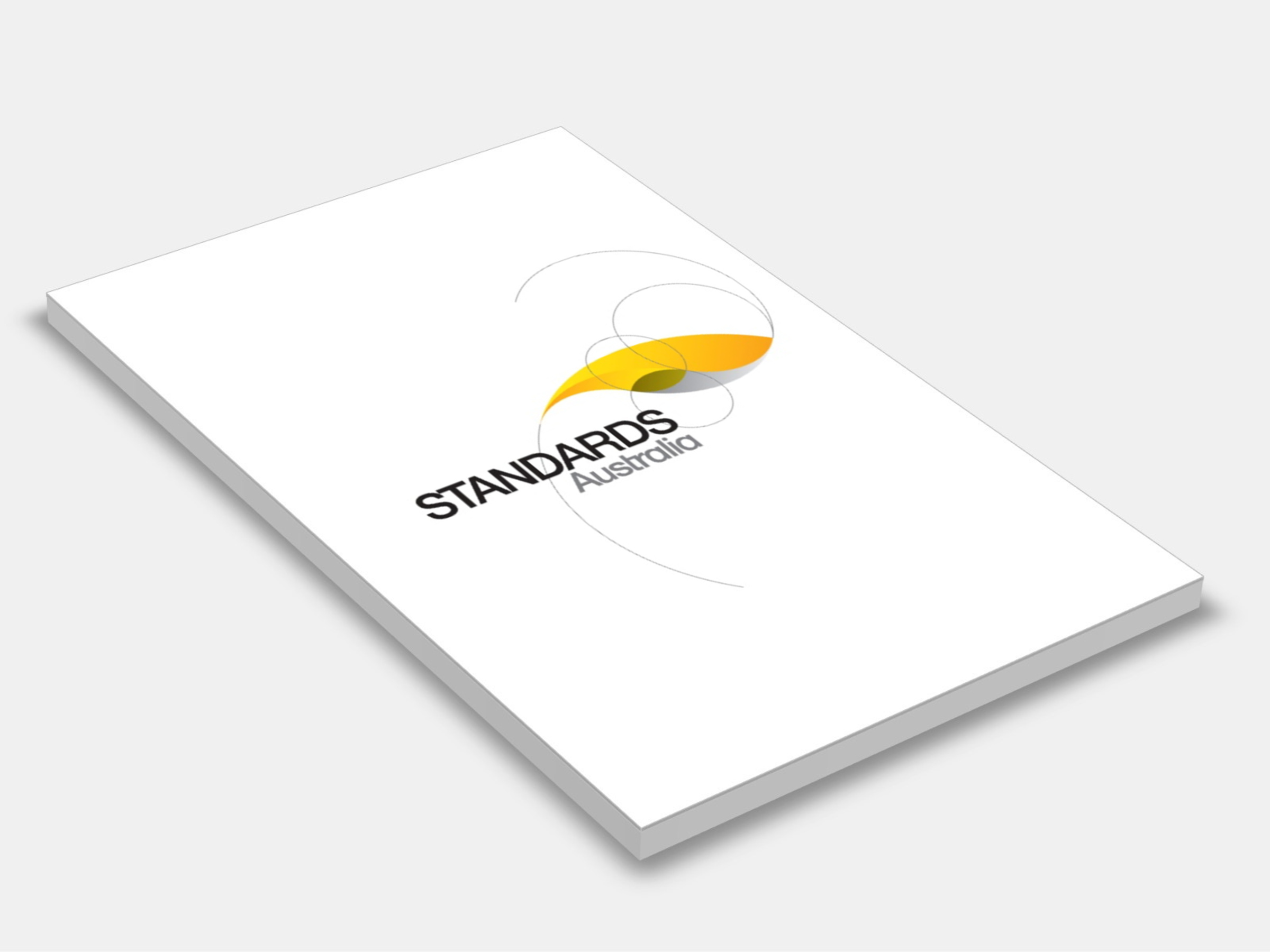
Type
Publisher
Standards Australia
Publisher
Standards Australia
Version:
Second Edition 2018.
(Current)
Short Description
Sets out (a) the requirements for the documentation of architectural, structural and construction information necessary for formwork design and construction; (b) architectural requirements and procedures covering the specification of the quality, tolerance, colour, and evaluation of off-form or as-repaired in situ or precast concrete surfaces; and (c) structural requirements that- (i) are critical to the stability, strength and serviceability of the permanent structure during construction and once completed; and (ii) affect the formwork design and construction.
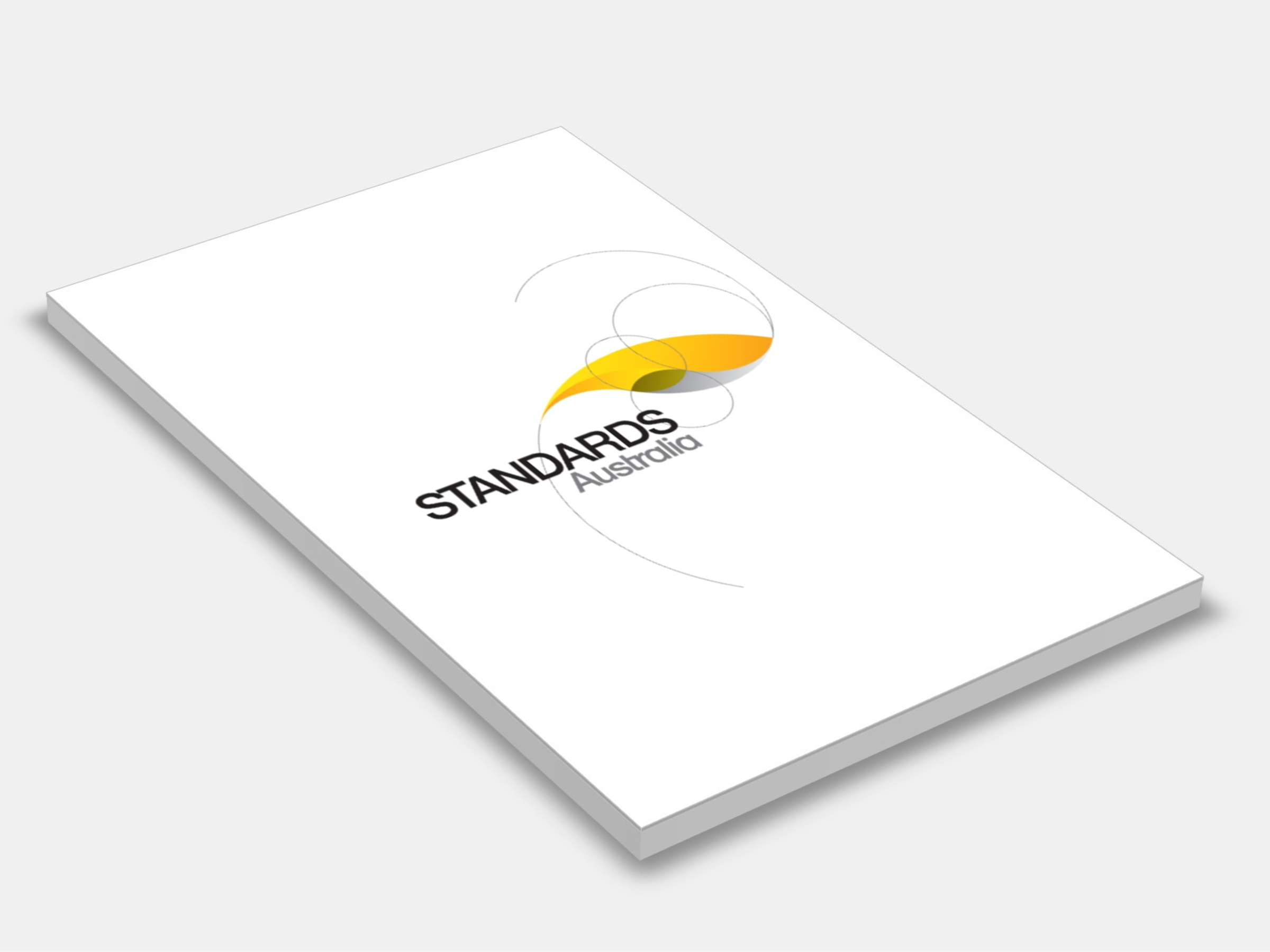
Type
Publisher
Standards Australia
Publisher
Standards Australia
Version:
Second Edition 2015.
(Current)
Short Description
Provides requirements for planning, construction, design, casting, transportation, erection and incorporation into the final structure of prefabricated concrete elements in building construction; applies to prefabricated concrete elements including, but not limited to, wall elements, columns, beams, flooring and facade elements used in building construction.
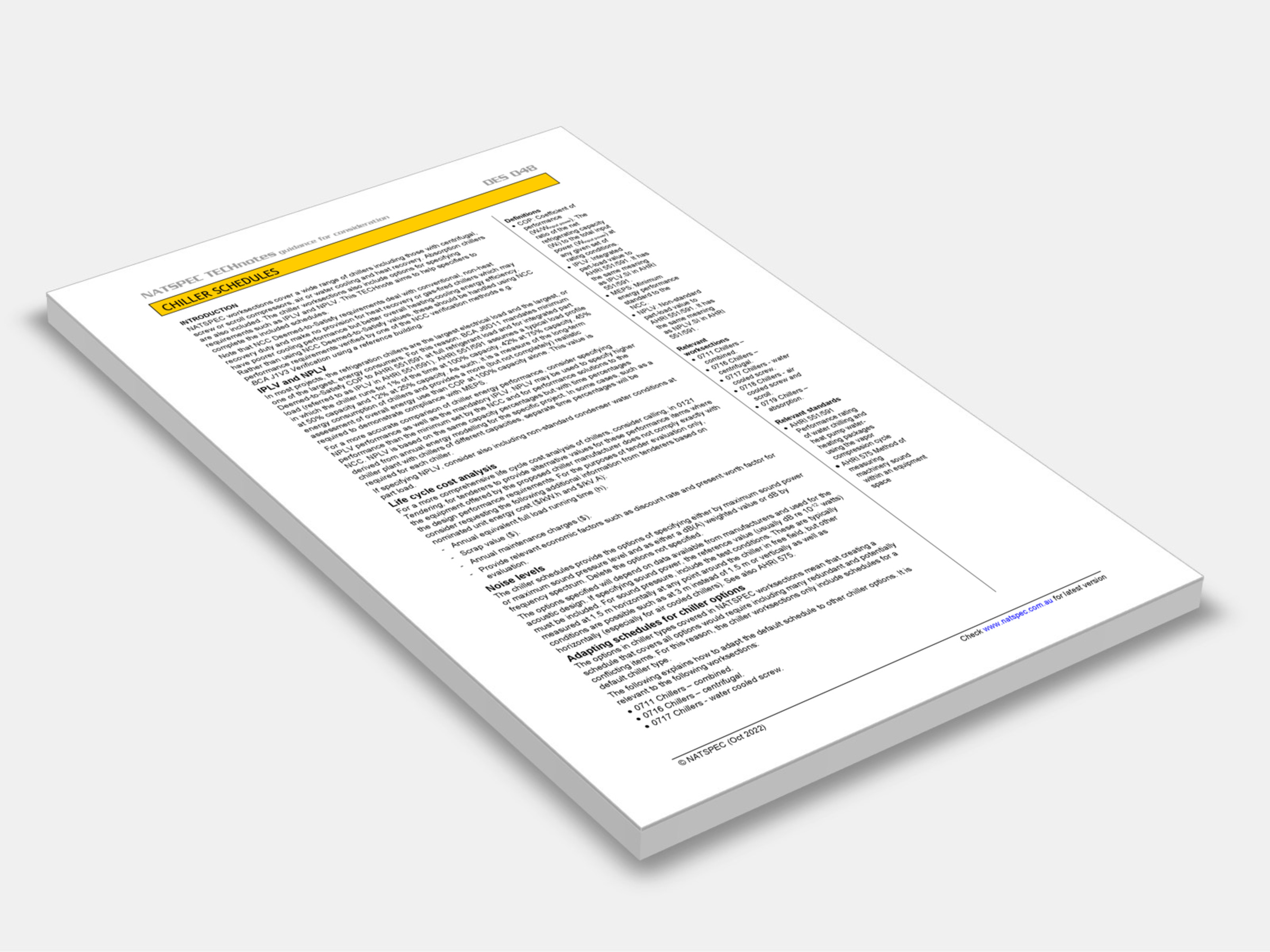
Type
Publisher
NATSPEC
Publisher
NATSPEC
Version:
2022.
(Current)
Short Description
NATSPEC worksections cover a wide range of chillers including those with centrifugal, screw or scroll compressors, air or water cooling and heat recovery. Absorption chillers are also included; the chiller worksections also include options for specifying requirements such as IPLV and NPLV; this TECHnote aims to help specifiers to complete the included schedules.
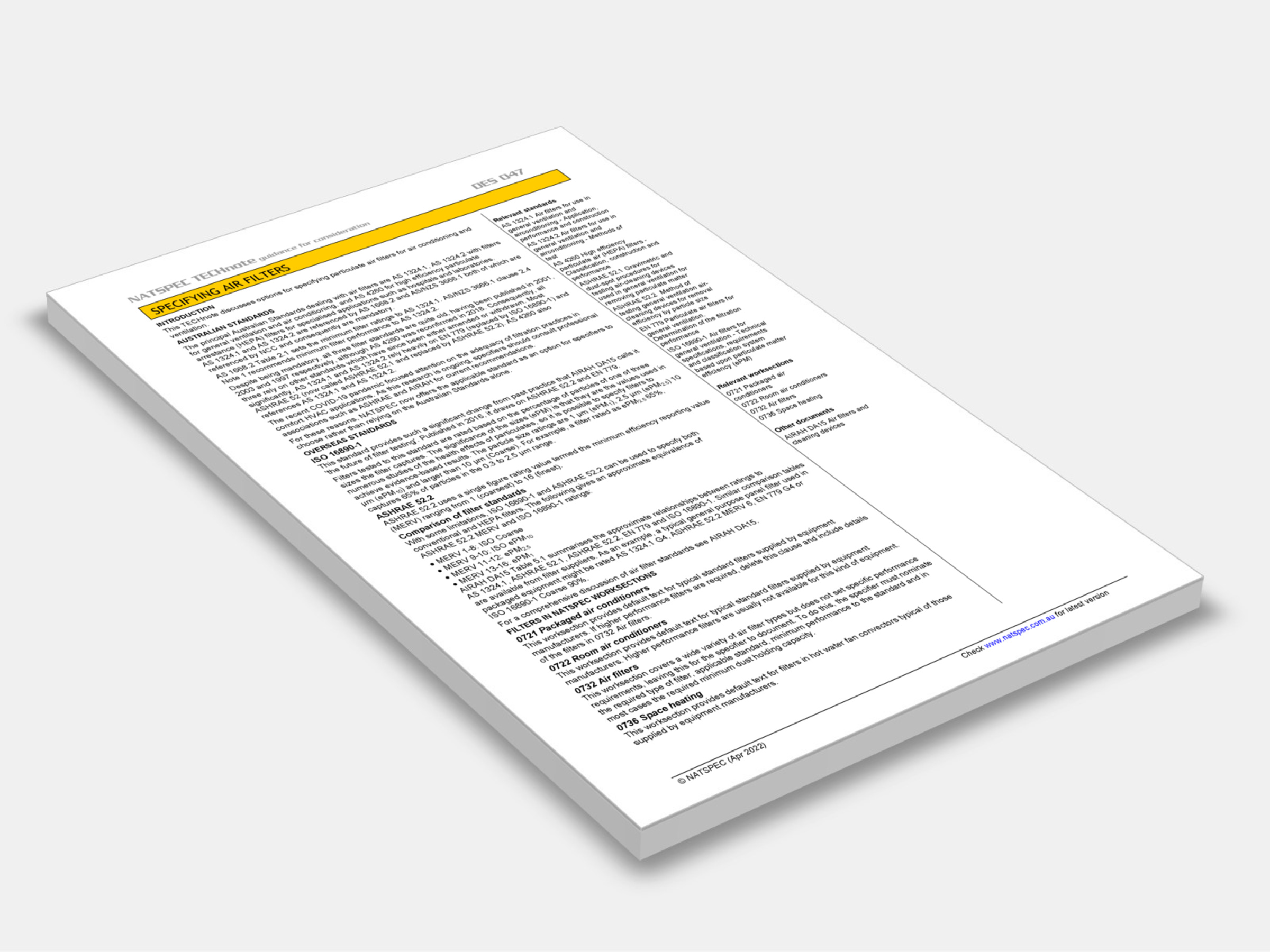
Type
Publisher
NATSPEC
Publisher
NATSPEC
Version:
2022.
(Current)
Short Description
Discusses options for specifying particulate air filters for air conditioning and ventilation.
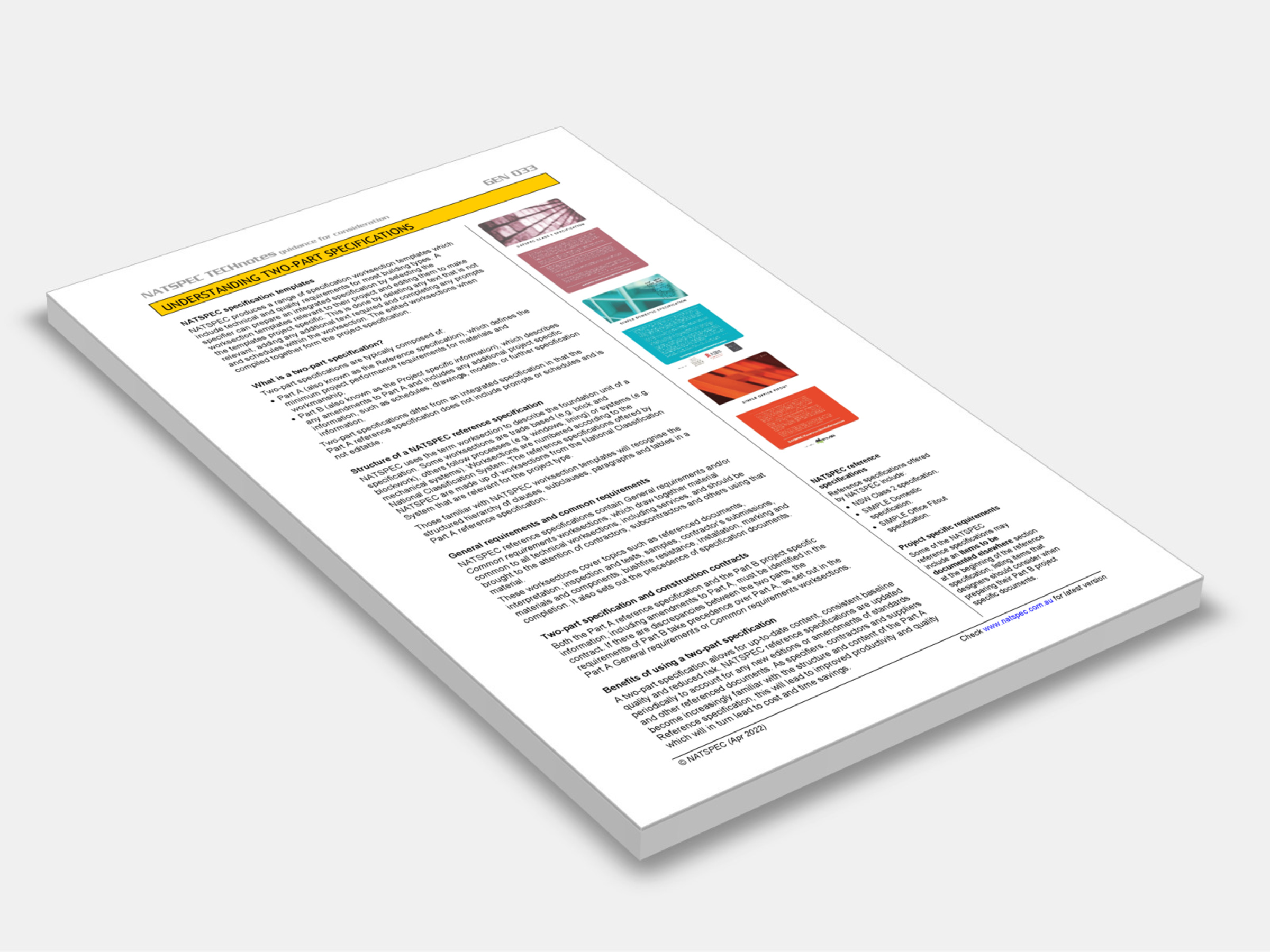
Type
Publisher
NATSPEC
Publisher
NATSPEC
Version:
2022.
(Current)
Short Description
NATSPEC produces a range of specification worksection templates which include technical and quality requirements for most building types.
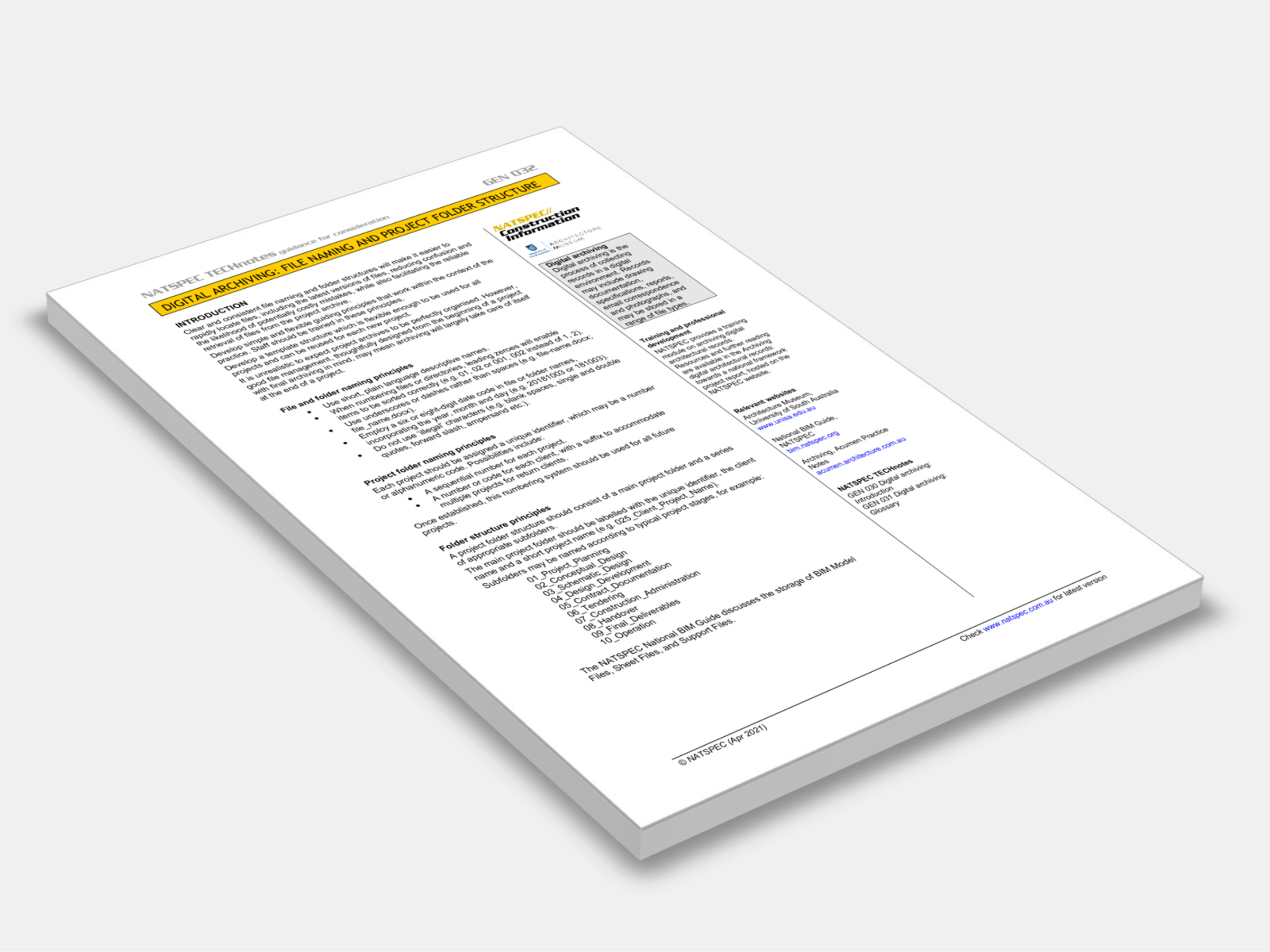
Type
Publisher
NATSPEC
Publisher
NATSPEC
Version: (Current)
Short Description
Develop simple and flexible guiding principles that work within the context of the practice.
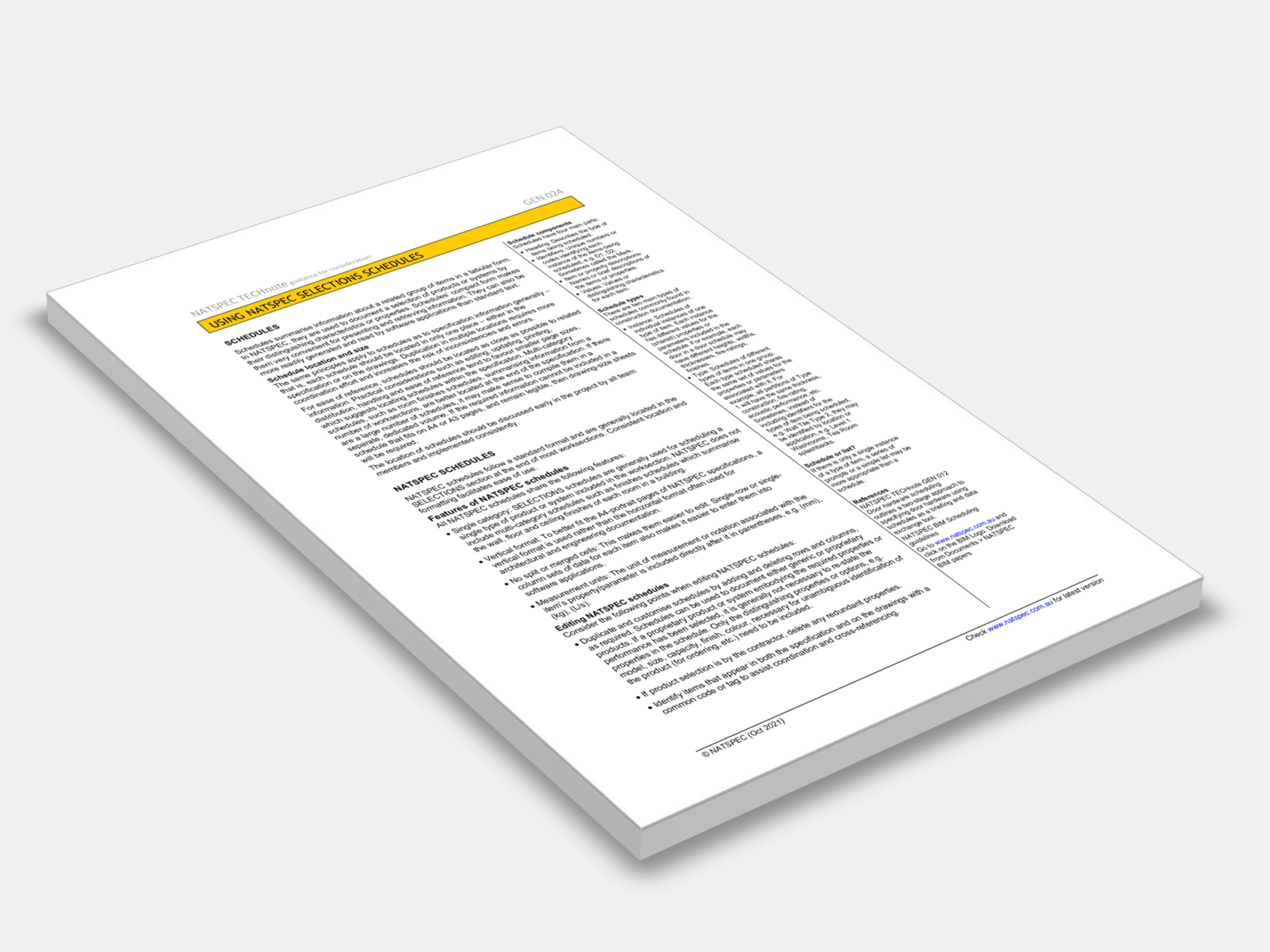
Type
Publisher
NATSPEC
Publisher
NATSPEC
Version:
2021
(Current)
Short Description
Schedules summarise information about a related group of items in a tabular form, in NATSPEC, they are used to document a selection of products or systems by their distinguishing characteristics or properties.