
Type
Publisher
Australian Building Codes Board
Publisher
Australian Building Codes Board
Version:
2022.
(Latest)
Short Description
This ABCB Standard provides WOH efficiency factors for Class 1 dwellings, Class 2 sole-occupancy units and Class 4 parts of buildings in the energy efficiency provisions of the NCC; It applies in each NCC climate zone and jurisdiction.
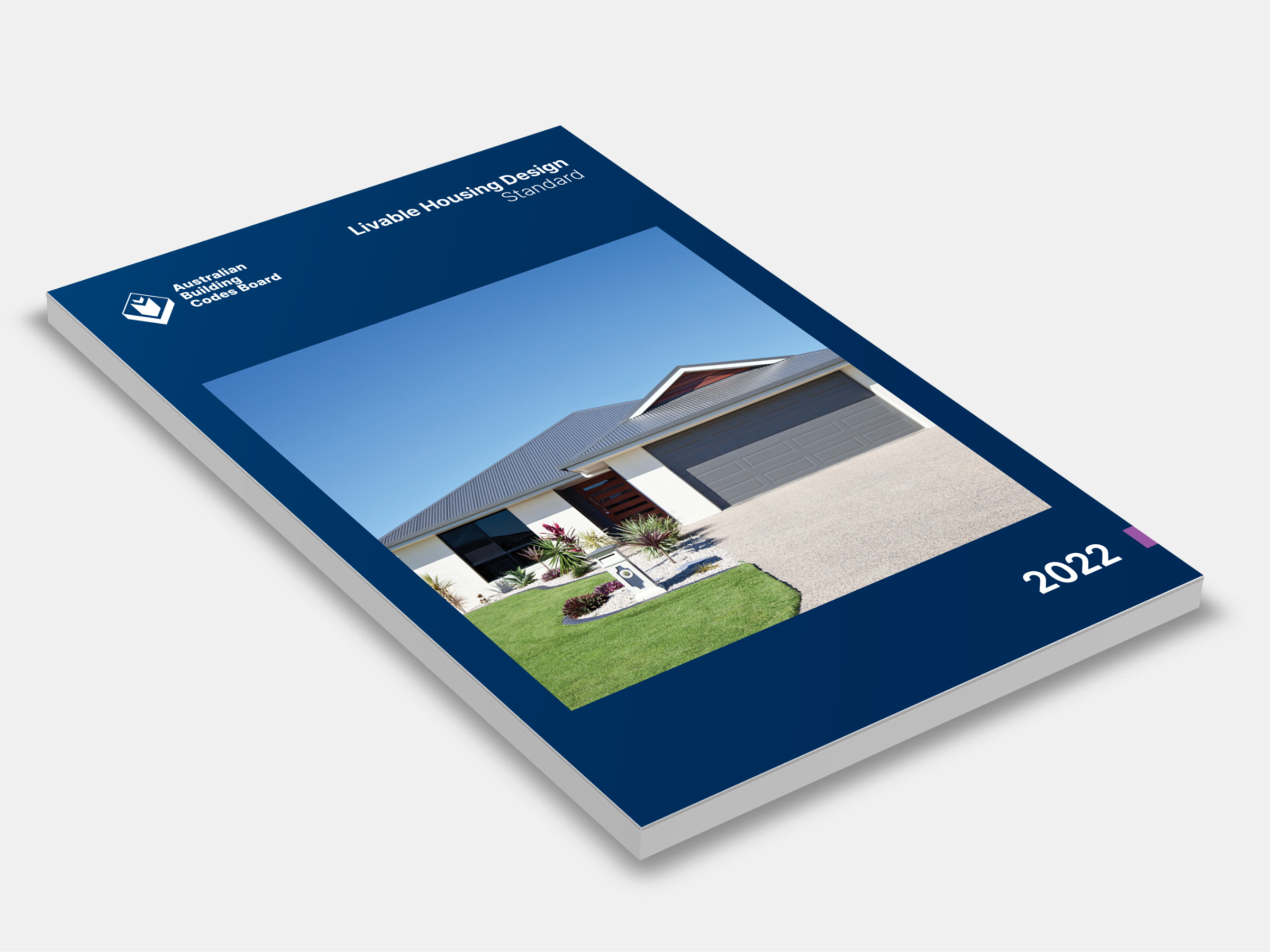
Type
Publisher
Australian Building Codes Board
Publisher
Australian Building Codes Board
Version:
2022.
(Latest)
Short Description
Provides a set of technical provisions that if complied with will enable dwellings to better meet the needs of the community, including older people and people with mobility limitations
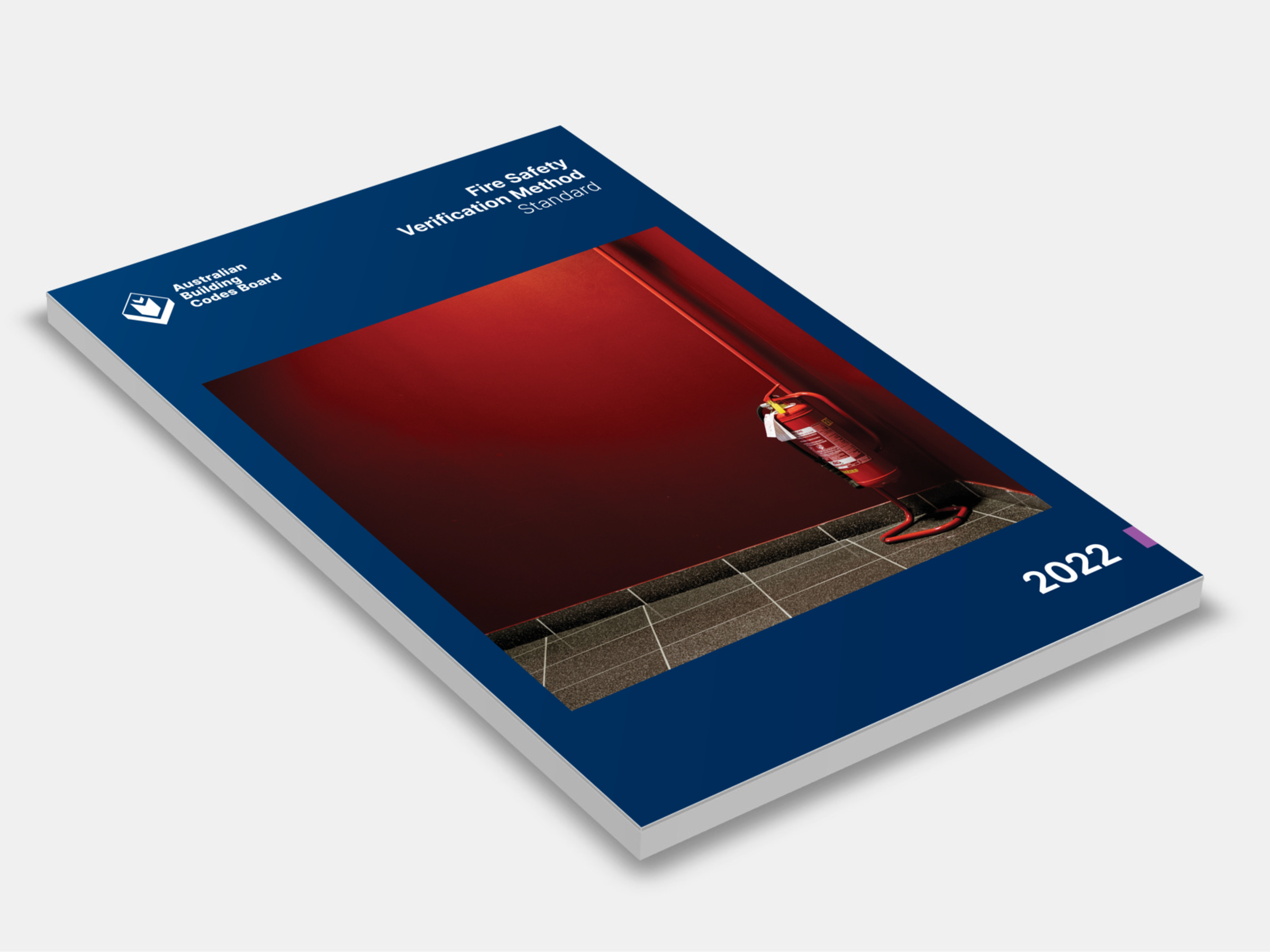
Type
Publisher
Australian Building Codes Board
Publisher
Australian Building Codes Board
Version:
2022.
(Latest)
Short Description
Provides a process for engineering the design of fire safety Performance Solutions. The document provides the flexibility required to develop Performance Solutions while still maintaining the level of safety required by the NCC.
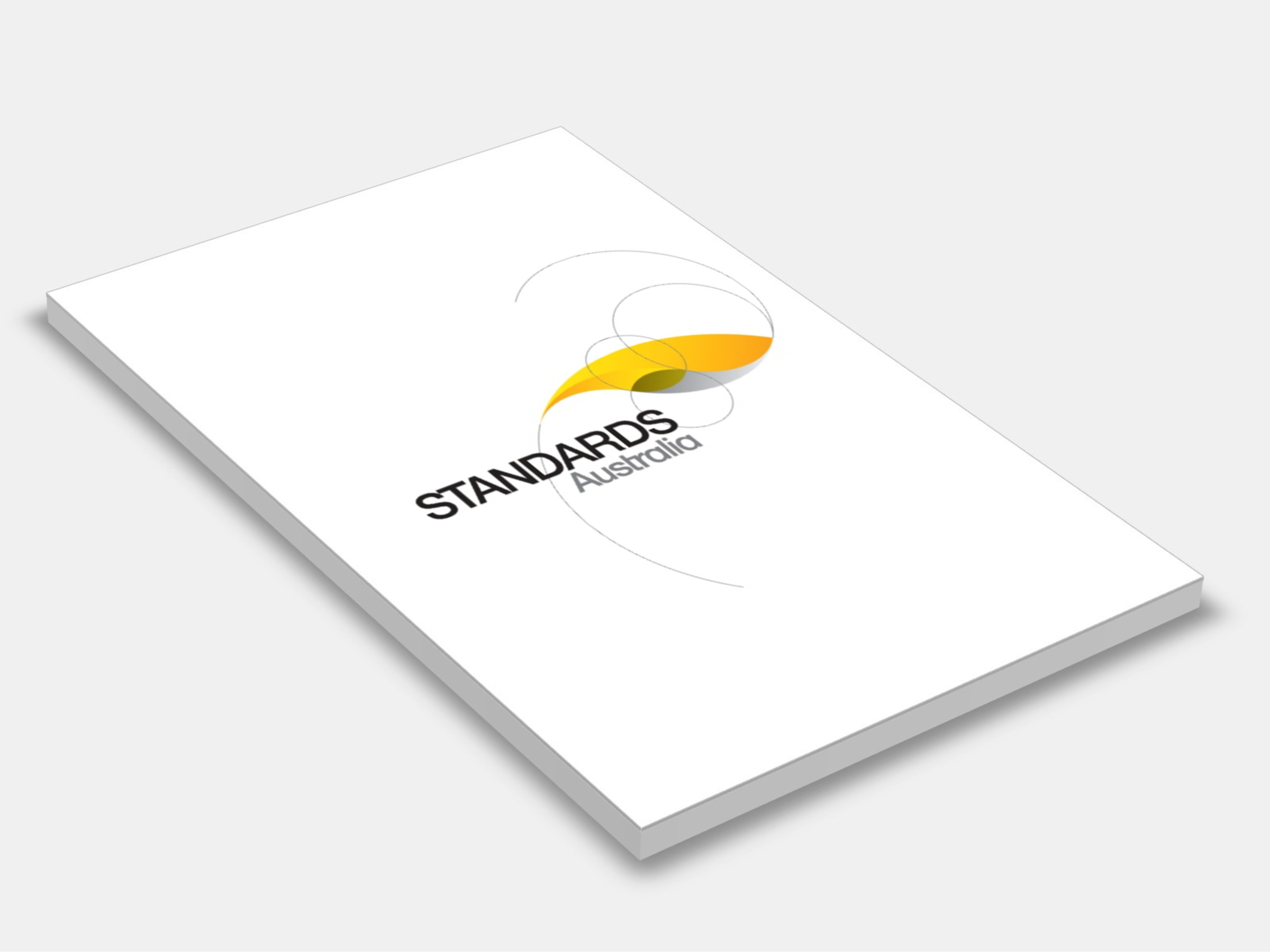
Type
Publisher
Standards Australia/Standards New Zealand
Publisher
Standards Australia/Standards New Zealand
Version:
First Edition 2000.
(Current)
Short Description
Sets out the quality requirements for cut sizes of flat, transparent, clear ordinary annealed, tinted heat-absorbing, patterned and wired glass for general glazing and/or further processing.
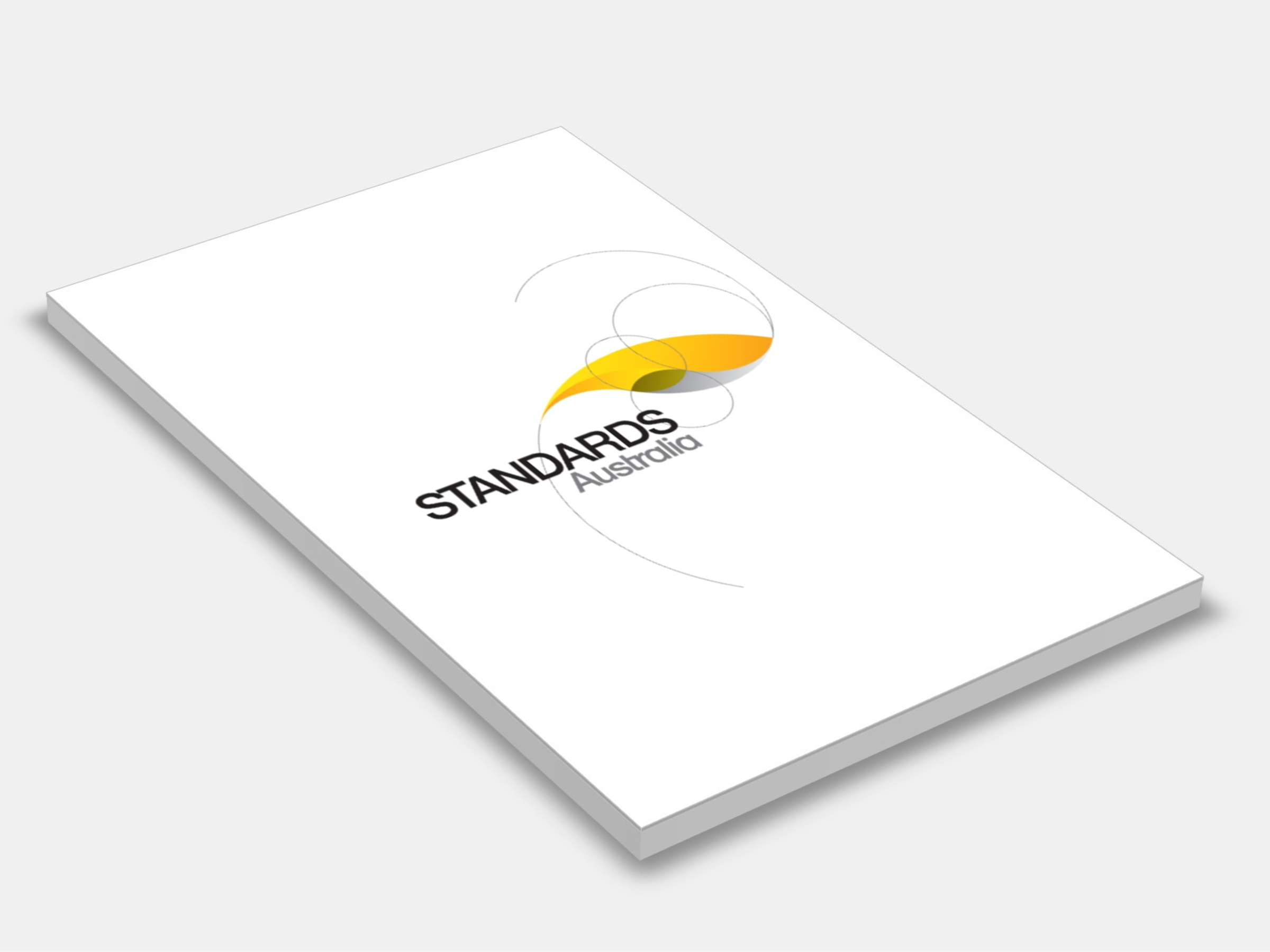
Type
Publisher
Standards Australia
Publisher
Standards Australia
Version:
Second Edition 2015.
(Current)
Short Description
Provides requirements for planning, construction, design, casting, transportation, erection and incorporation into the final structure of prefabricated concrete elements in building construction; applies to prefabricated concrete elements including, but not limited to, wall elements, columns, beams, flooring and facade elements used in building construction.
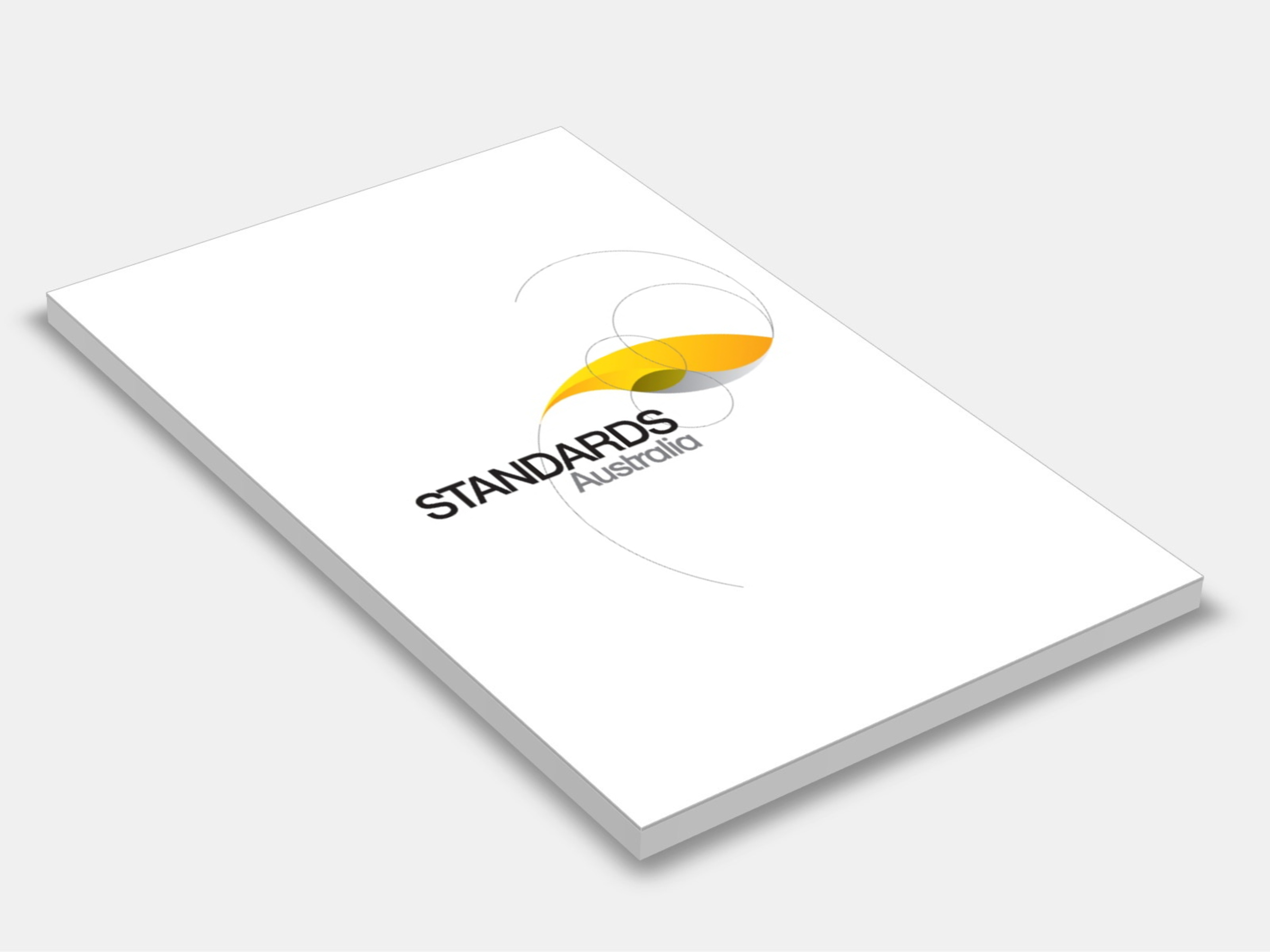
Type
Publisher
Standards Australia
Publisher
Standards Australia
Version:
Second Edition 1995.
(Current)
Short Description
Specifies requirements for the design, fabrication, erection and stripping of formwork as well as the evaluation and repair of the formed concrete surface; colour evaluation charts are included in an Appendix.
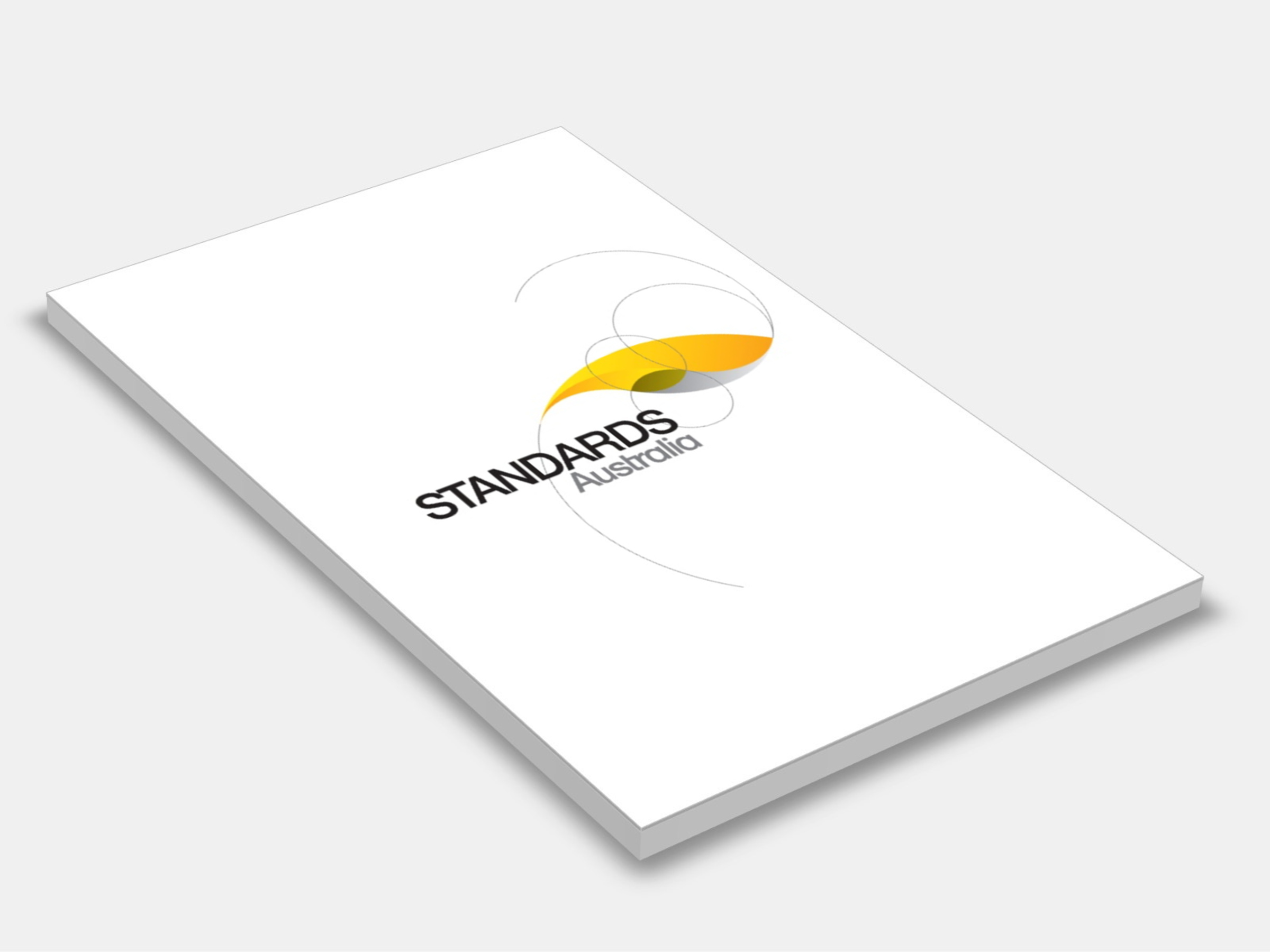
Type
Publisher
Standards Australia
Publisher
Standards Australia
Version:
Second Edition 2018.
(Current)
Short Description
Sets out (a) the requirements for the documentation of architectural, structural and construction information necessary for formwork design and construction; (b) architectural requirements and procedures covering the specification of the quality, tolerance, colour, and evaluation of off-form or as-repaired in situ or precast concrete surfaces; and (c) structural requirements that- (i) are critical to the stability, strength and serviceability of the permanent structure during construction and once completed; and (ii) affect the formwork design and construction.
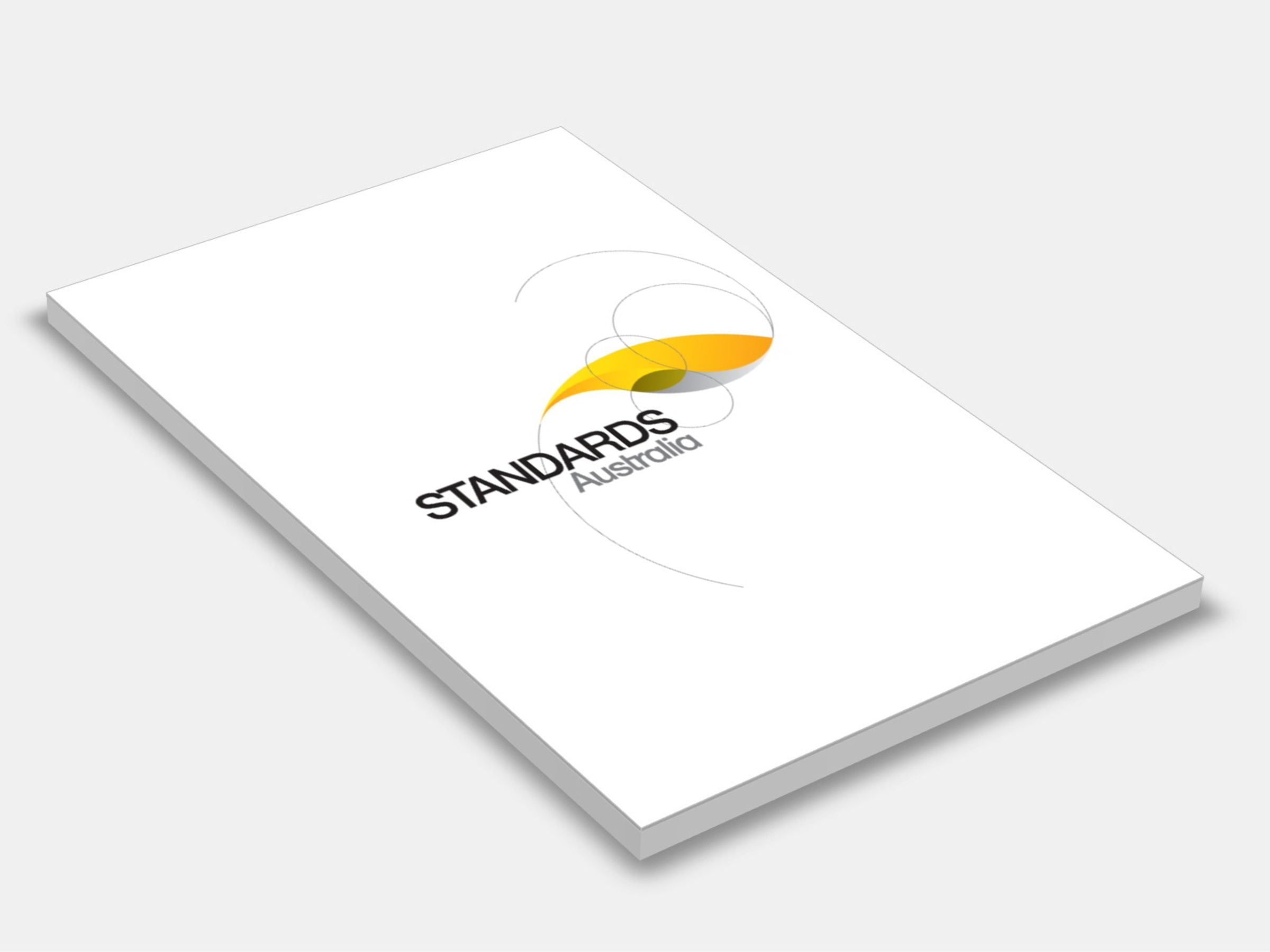
Type
Publisher
Standards Australia
Publisher
Standards Australia
Version:
Third Edition 2014.
(Current)
Short Description
Sets out requirements for materials, construction, installation and glazing for external windows, sliding and swinging glazed doors, including French and bi-fold doors, adjustable louvres, shopfronts and window walls with one-piece framing elements.
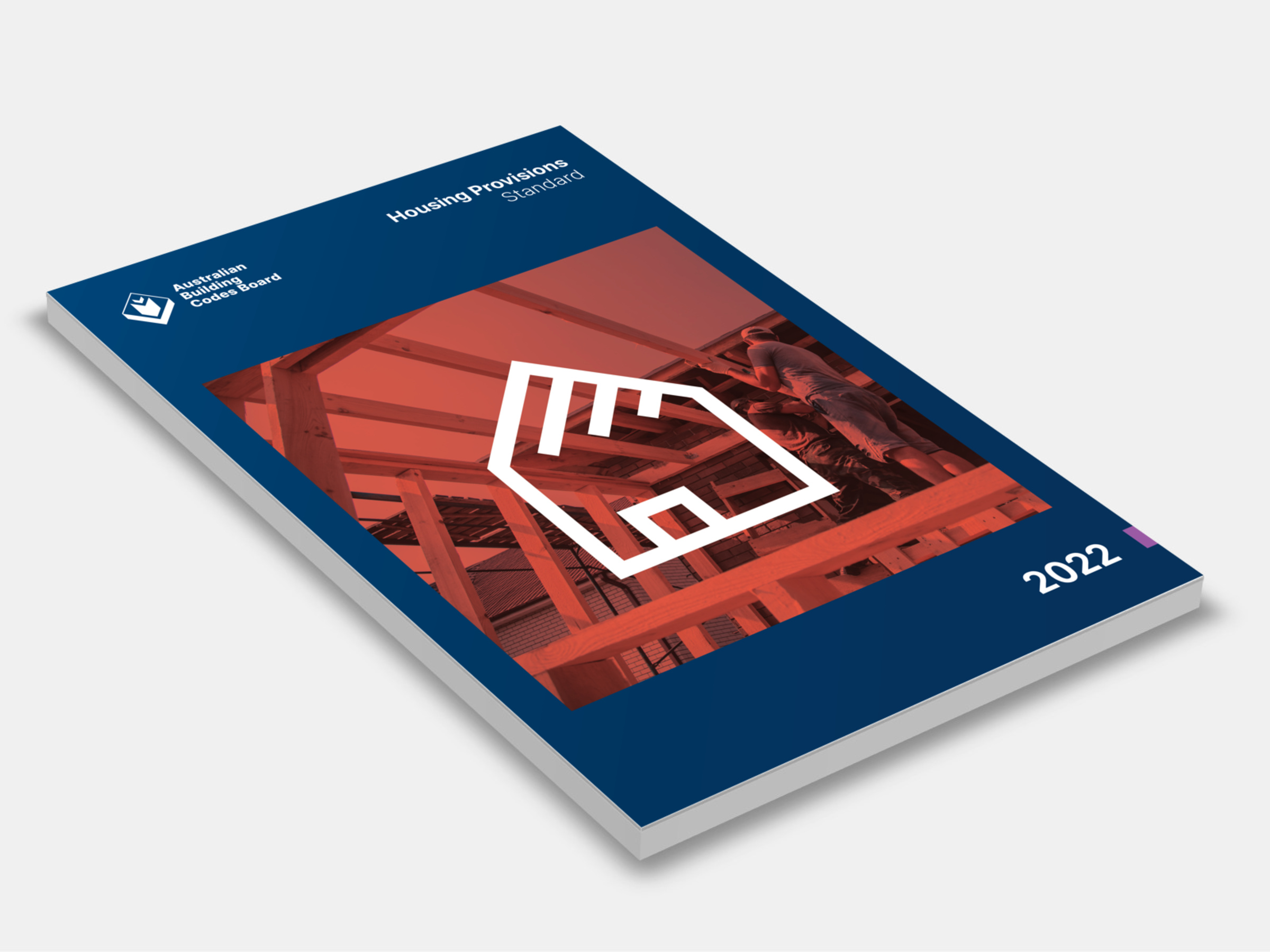
Type
Publisher
Australian Building Codes Board
Publisher
Australian Building Codes Board
Version:
2022.
(Latest)
Short Description
Contains Deemed-to-Satisfy Provisions that are considered to be acceptable forms of construction that meet the requirements for complying with Parts H1 to H8 of NCC Volume Two.
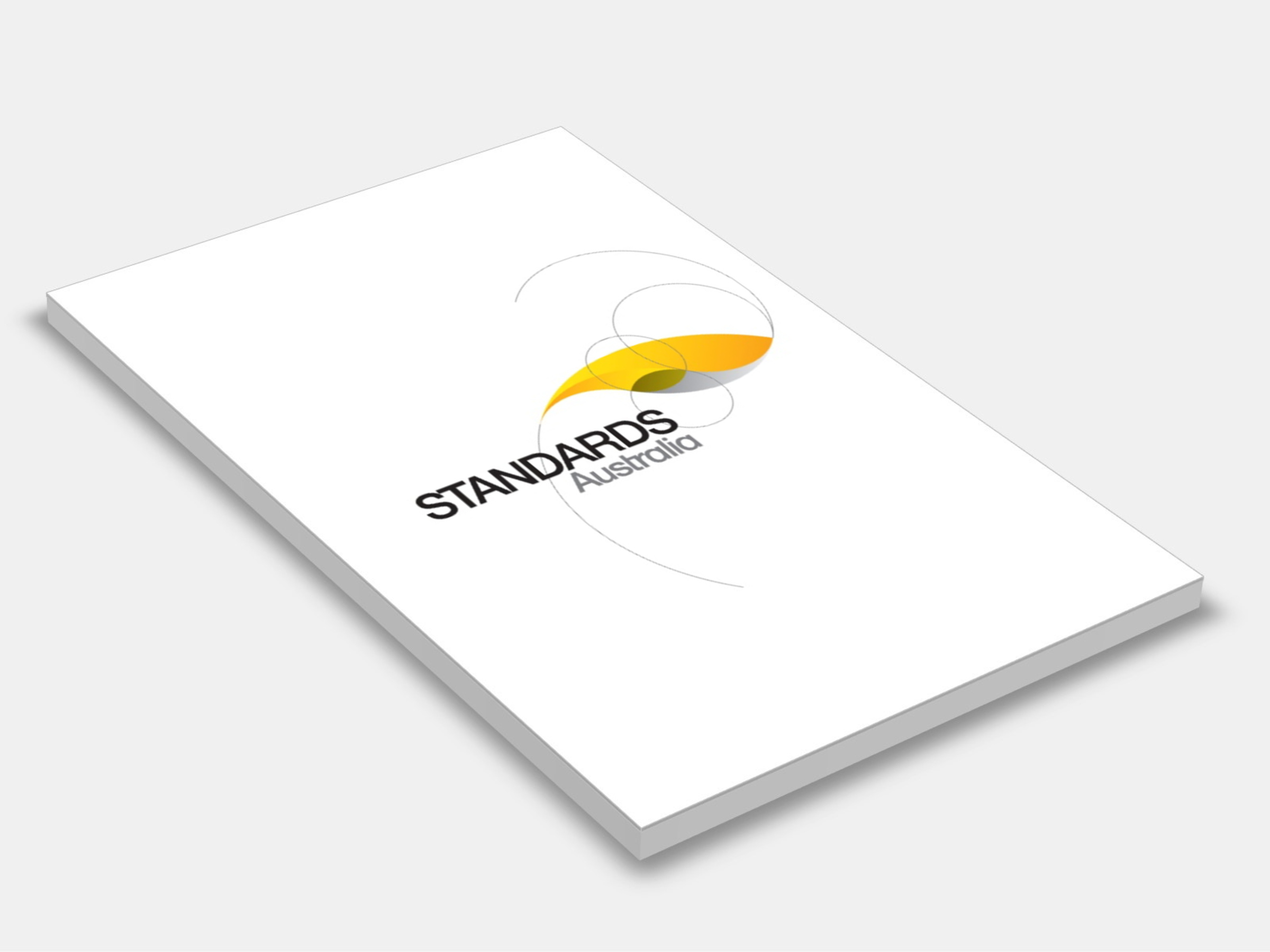
Type
Publisher
Standards Australia
Publisher
Standards Australia
Version:
Fifth Edition 2018.
(Current)
Short Description
The AS 3600 Concrete code; AS 3600 2009 specifies minimum requirements for the design and construction of concrete building structures and members that contain reinforcing steel or tendons, or both; sets out requirements for plain concrete and pedestal footings.