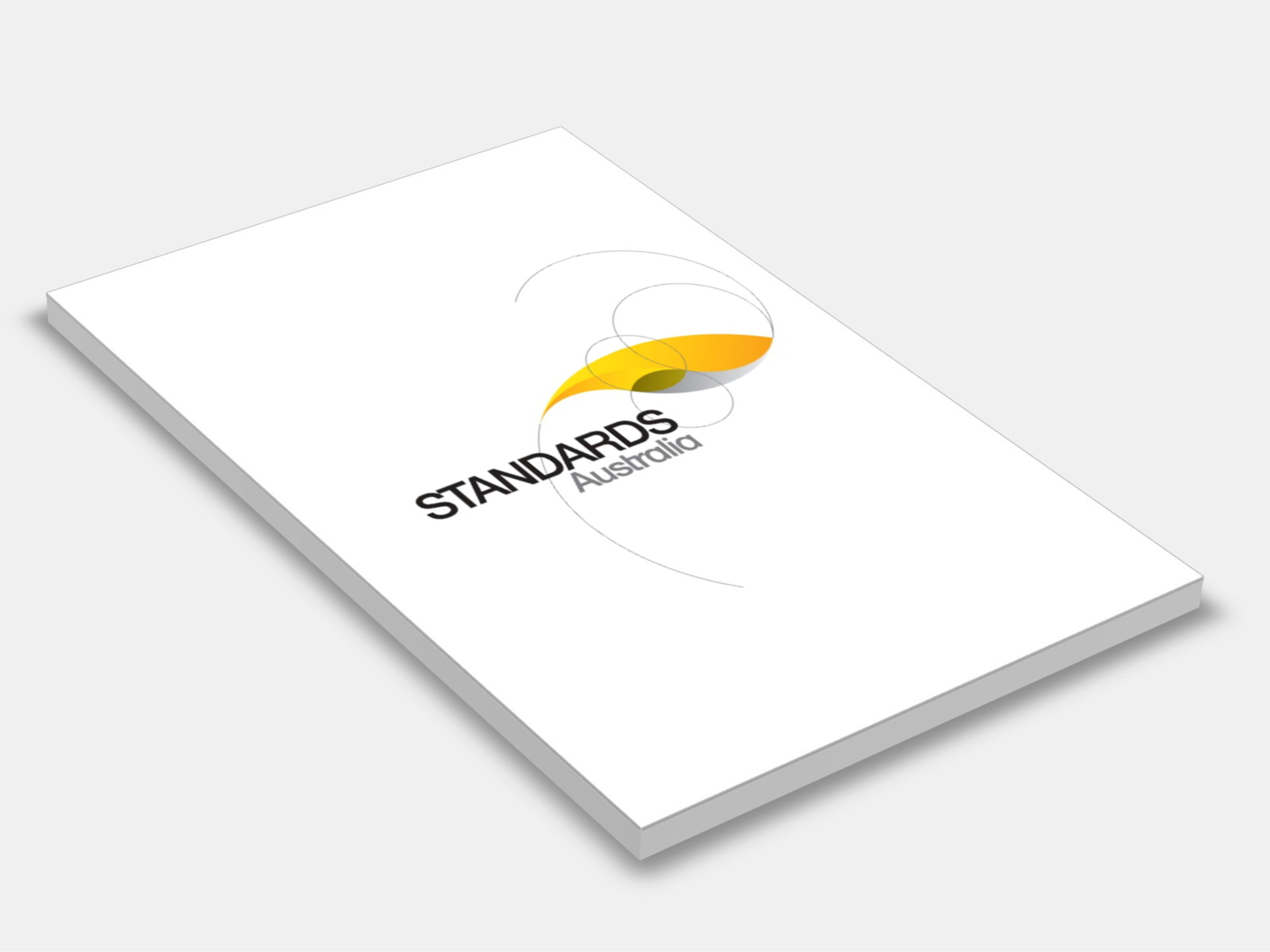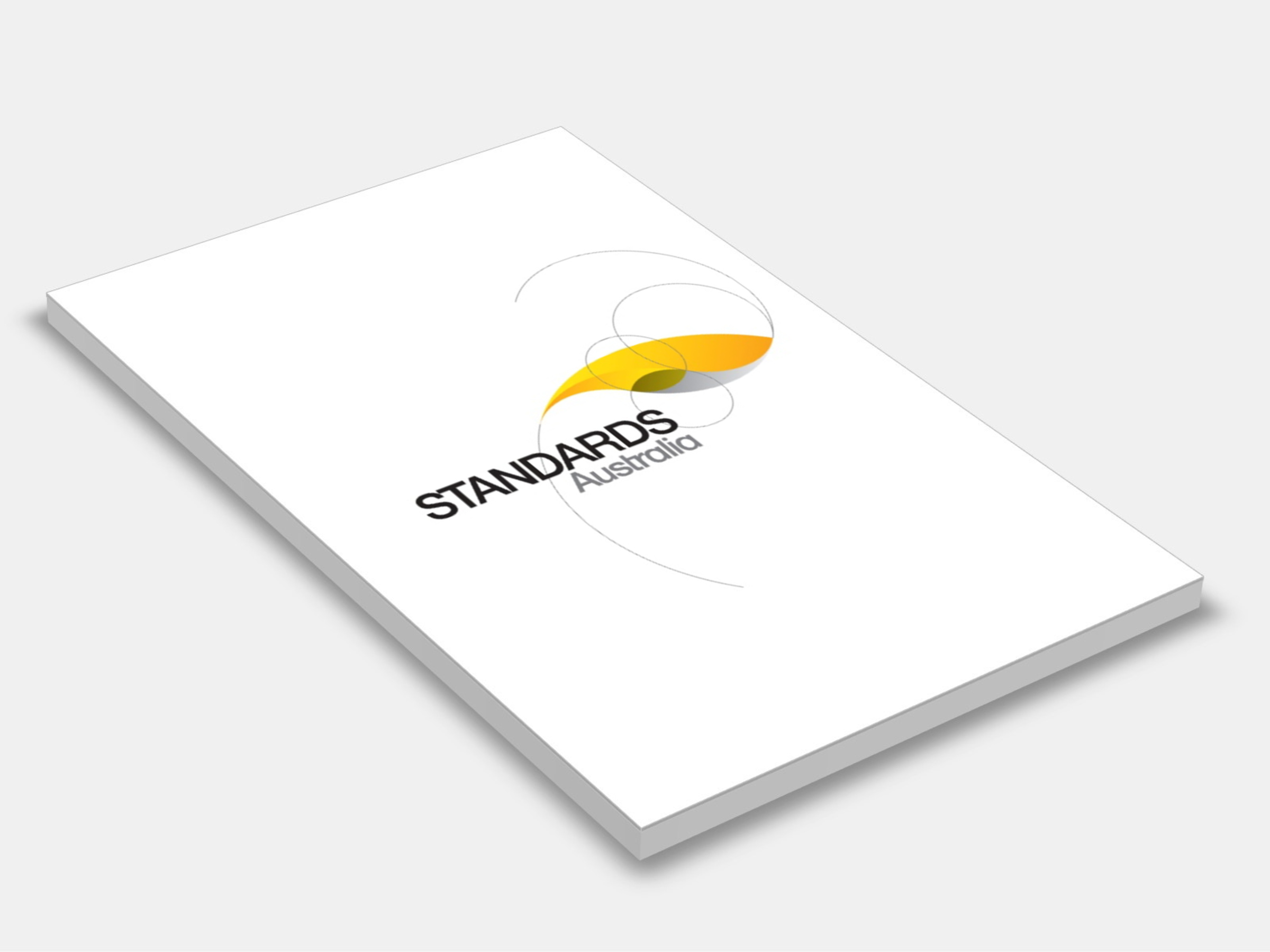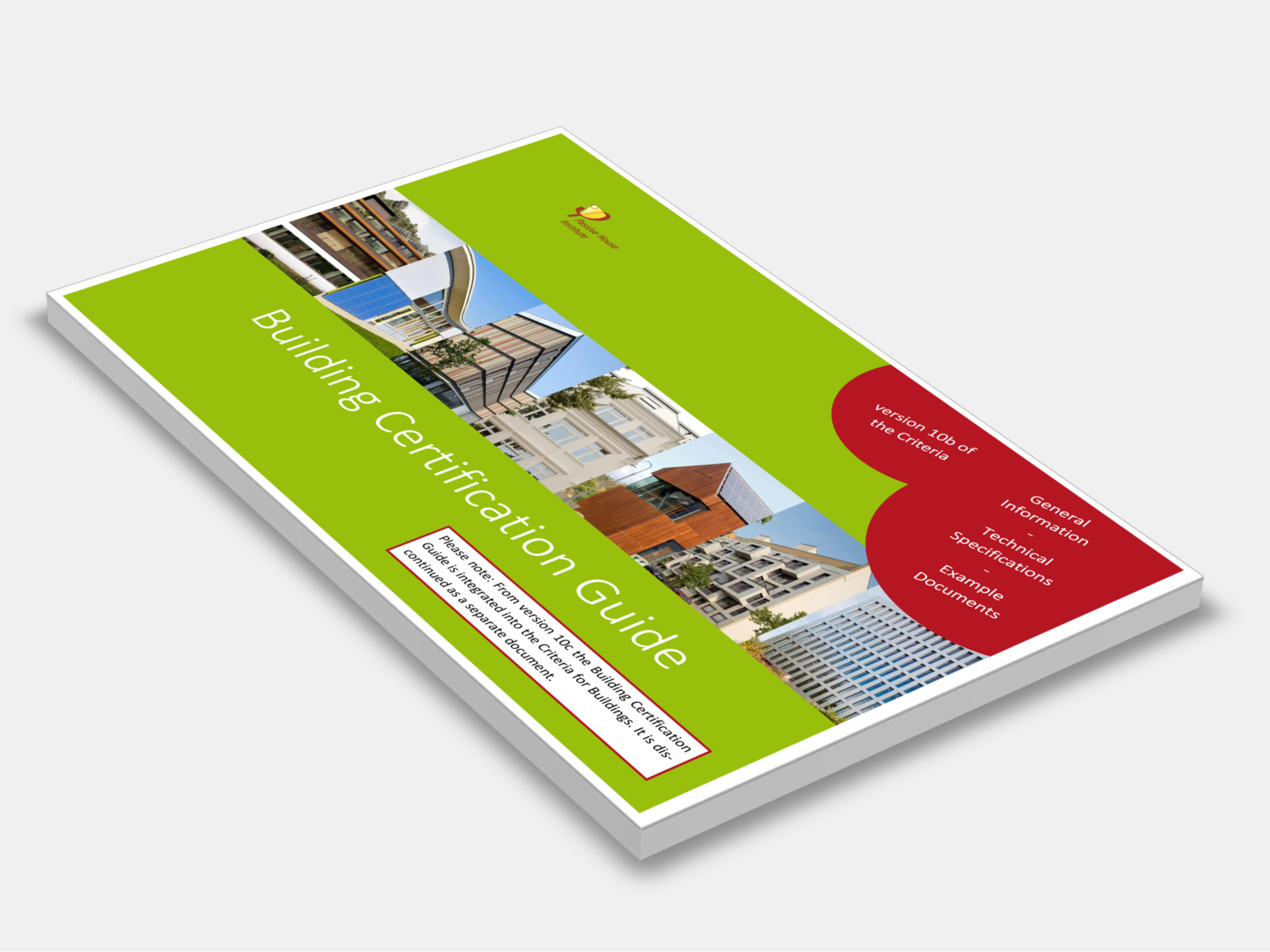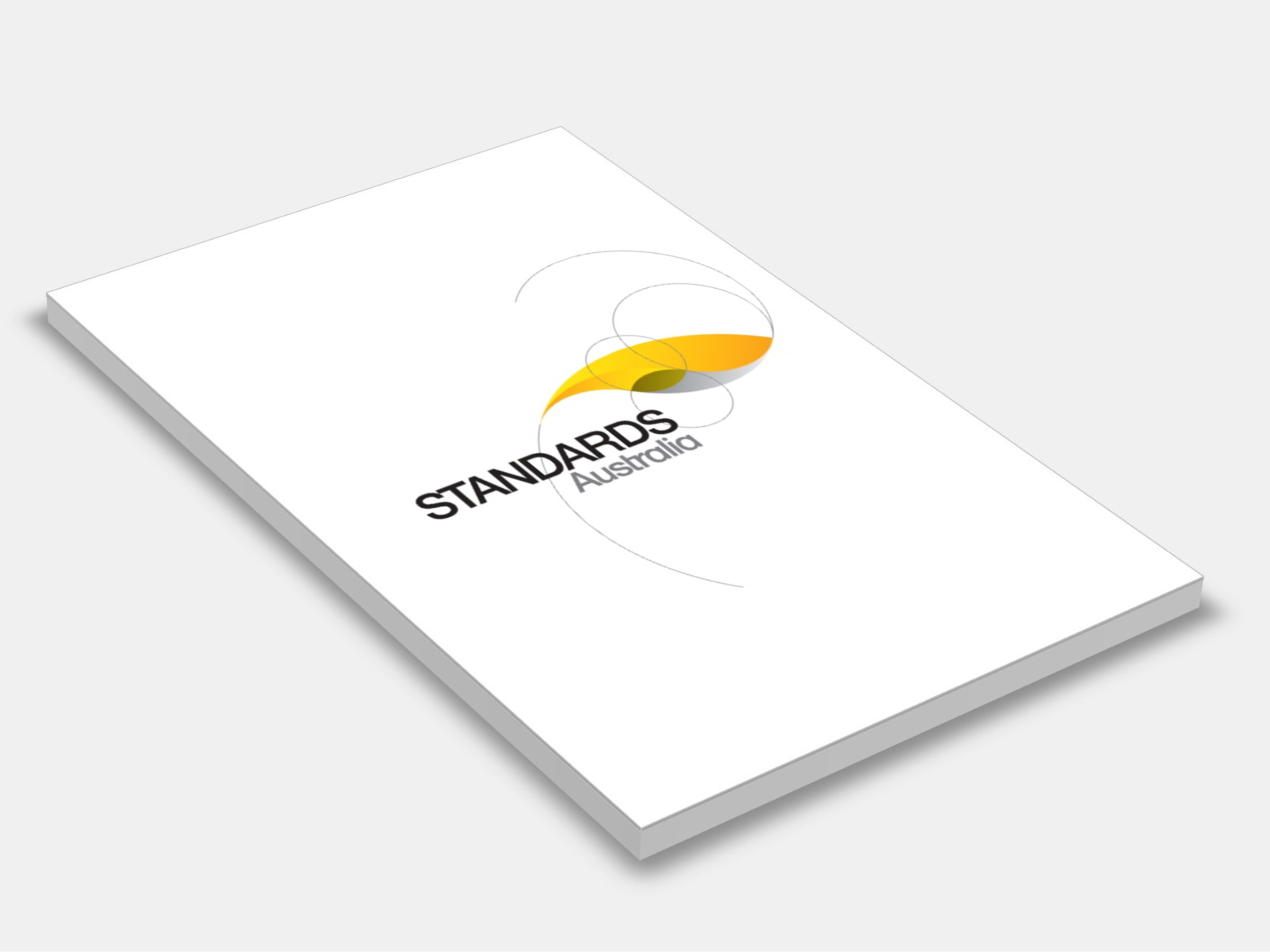
Type
Publisher
Standards Australia
Publisher
Standards Australia
Version:
Third Edition 2010.
(Available Superseded)
Short Description
Provides the building industry with procedures that can be used to determine building practice, to design or check construction details, and to determine member sizes, and bracing and fixing requirements for timber-framed construction in cyclonic areas.

Type
Publisher
Standards Australia
Publisher
Standards Australia
Version:
Third Edition 2010.
(Available Superseded)
Short Description
AS 1684.2 2010 specifies requirements for the building industry with procedures that can be used to determine building practice, to design or check construction details, and to determine member sizes, and bracing and fixing requirements for timber-framed construction in non-cyclonic areas.

Type
Publisher
Passive House Institute
Publisher
Passive House Institute
Version:
5th edition, 2022.
(Current)
Short Description
This Guide is intended to supplement to the "Criteria for the Passive House, EnerPHit and PHI Low Energy Building Standards" ("Criteria") published by the Passive House Institute and posted online; it explains the Criteria's require-ments given here in a brief and precise manner.

Type
Publisher
Standards Australia
Publisher
Standards Australia
Version:
Second Edition 2007.
(Superseded)
Short Description
Provides guidance on the preparation of the background and the fixing and grouting of floor and wall tiles and mosaic tiles. Information for application in swimming pools, gradients on floors, screeds and rendering, and cleaning and maintenance is also included.

Type
Publisher
Western Australia Government
Publisher
Western Australia Government
Version:
2016.
(Current)
Short Description
The purpose of the OGA’s General Design Standard is to formalise a set of objective, minimum provisions for design quality to use in the delivery of all public works.