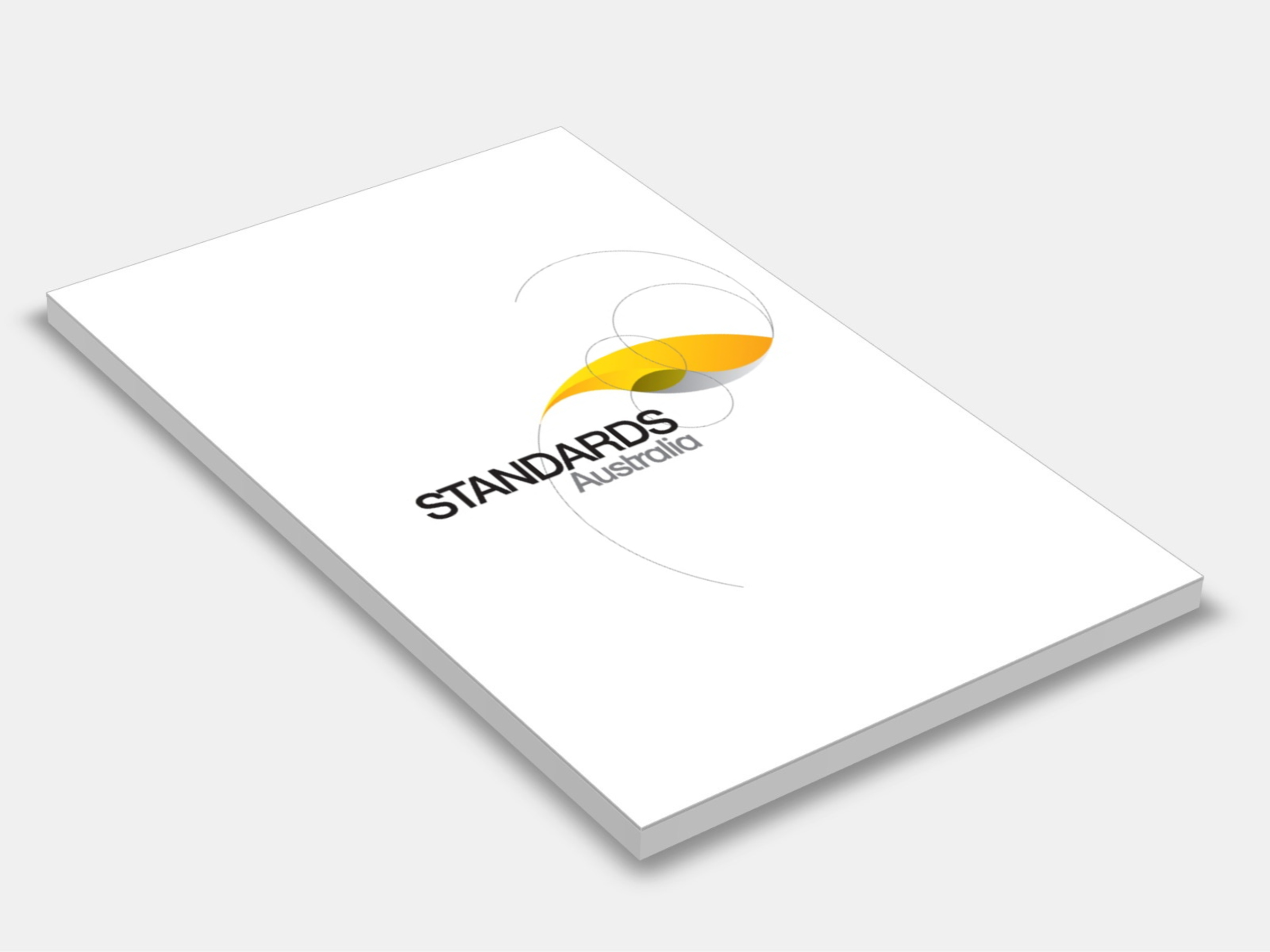
Type
Publisher
Standards Australia
Publisher
Standards Australia
Version:
Third Edition 2013.
(Available Superseded)
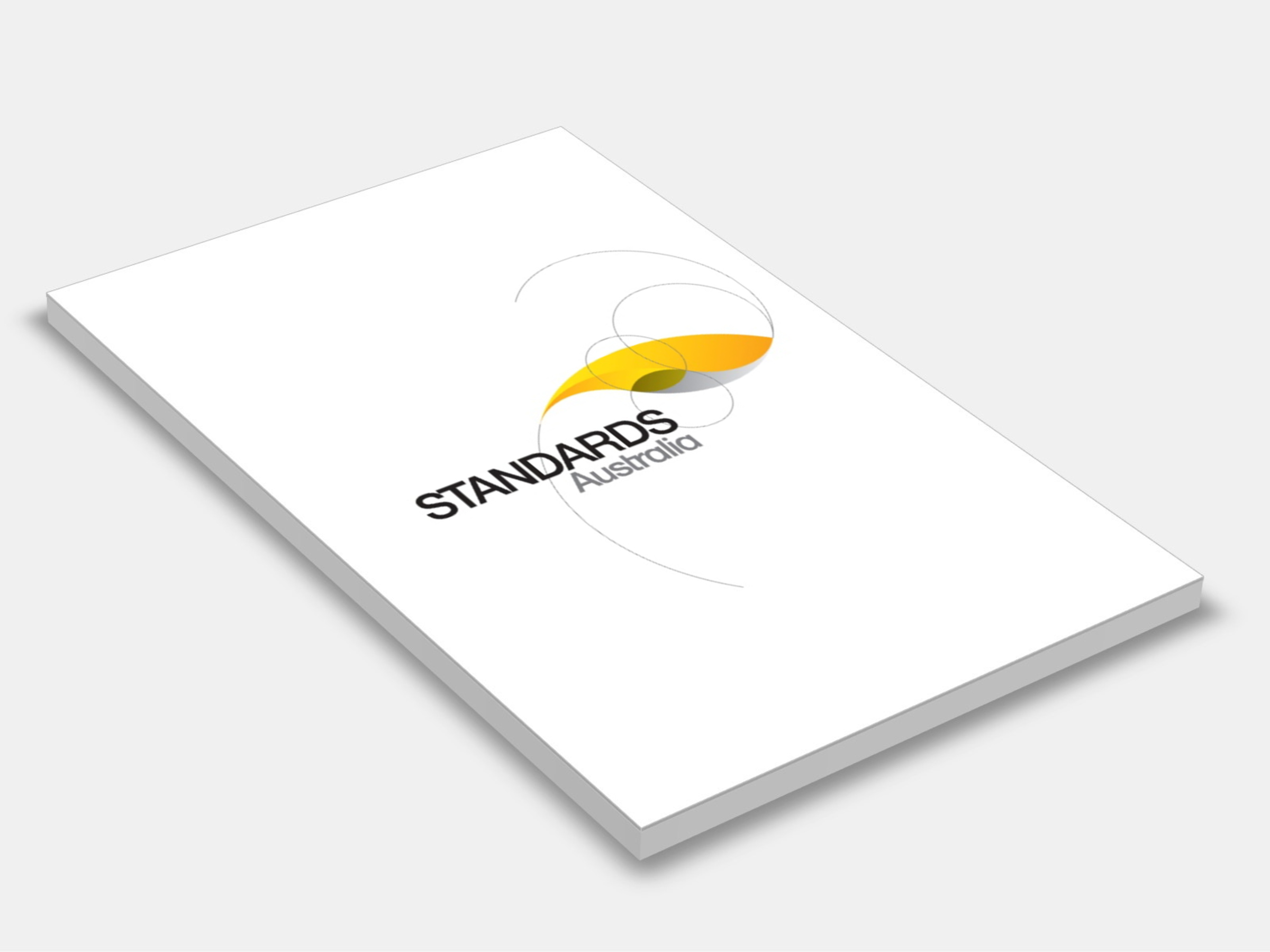
Type
Publisher
Standards Australia
Publisher
Standards Australia
Version:
First Edition 1999.
(Withdrawn)
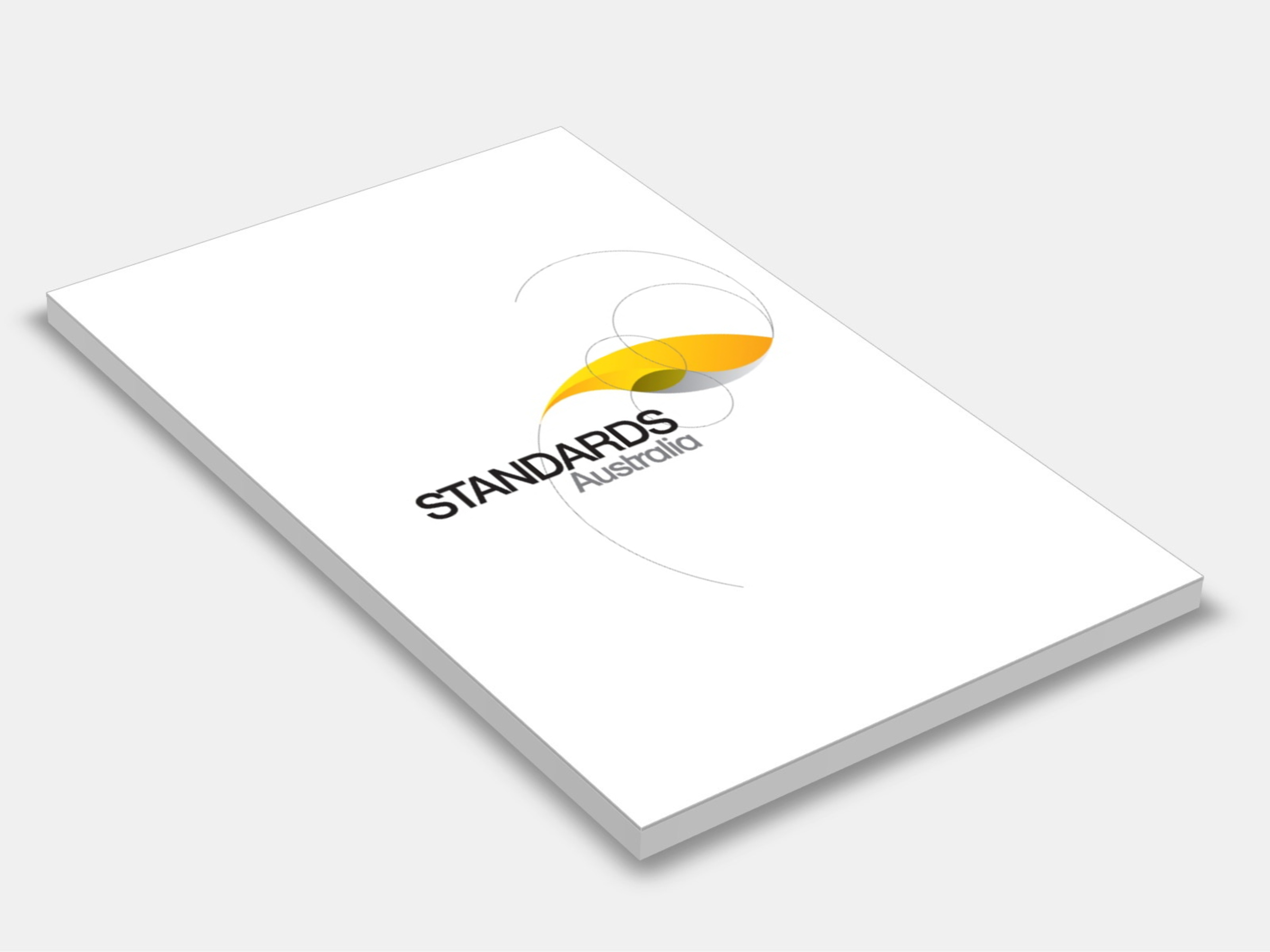
Type
Publisher
Standards Australia
Publisher
Standards Australia
Version:
Second Edition 1994.
(Available Superseded)
Short Description
Sets out minimum requirements for the analysis, design and construction of concrete structures and members which contain reinforcing steel, or prestressing tendons or both, and requirements for plain concrete structures and members; the Standard applies to concrete with a characteristic compressive strength in the range of 20 MPa to 50 MPa and a density in the range 1800 kg/m(sup)3(/sup) to 2800 kgm(sup)3(/sup).
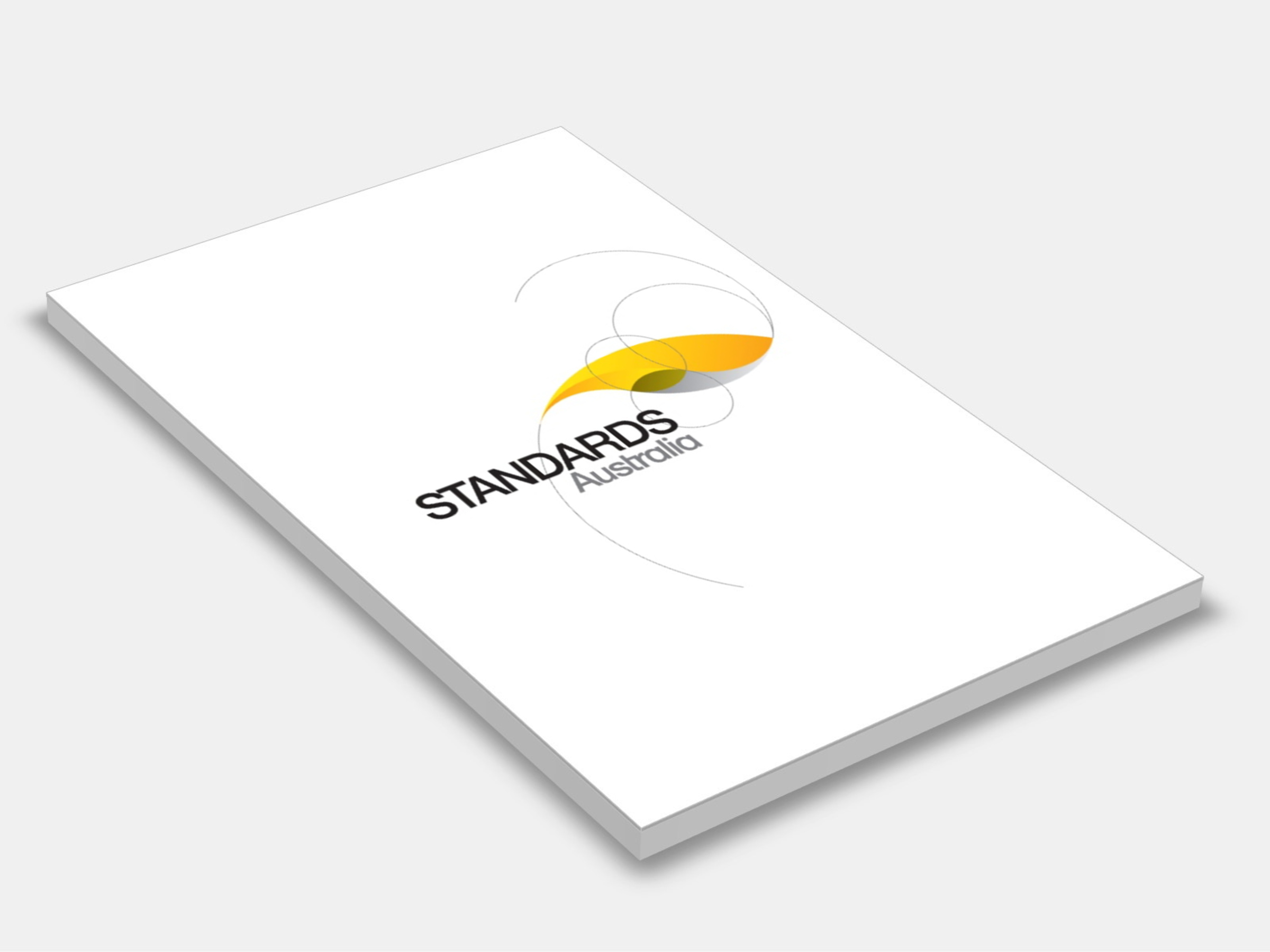
Type
Publisher
Standards Australia
Publisher
Standards Australia
Version:
Third Edition 2010.
(Available Superseded)
Short Description
AS 1684.2 2010 specifies requirements for the building industry with procedures that can be used to determine building practice, to design or check construction details, and to determine member sizes, and bracing and fixing requirements for timber-framed construction in non-cyclonic areas.

Type
Publisher
Standards Australia
Publisher
Standards Australia
Version:
Fourth Edition 2013.
(Available Superseded)
Short Description
Sets out requirements for the design, selection, construction and installation of fixed platforms, walkways, stairways and ladders that are intended to provide safe access to places used by operating, inspection, maintenance and servicing personnel.
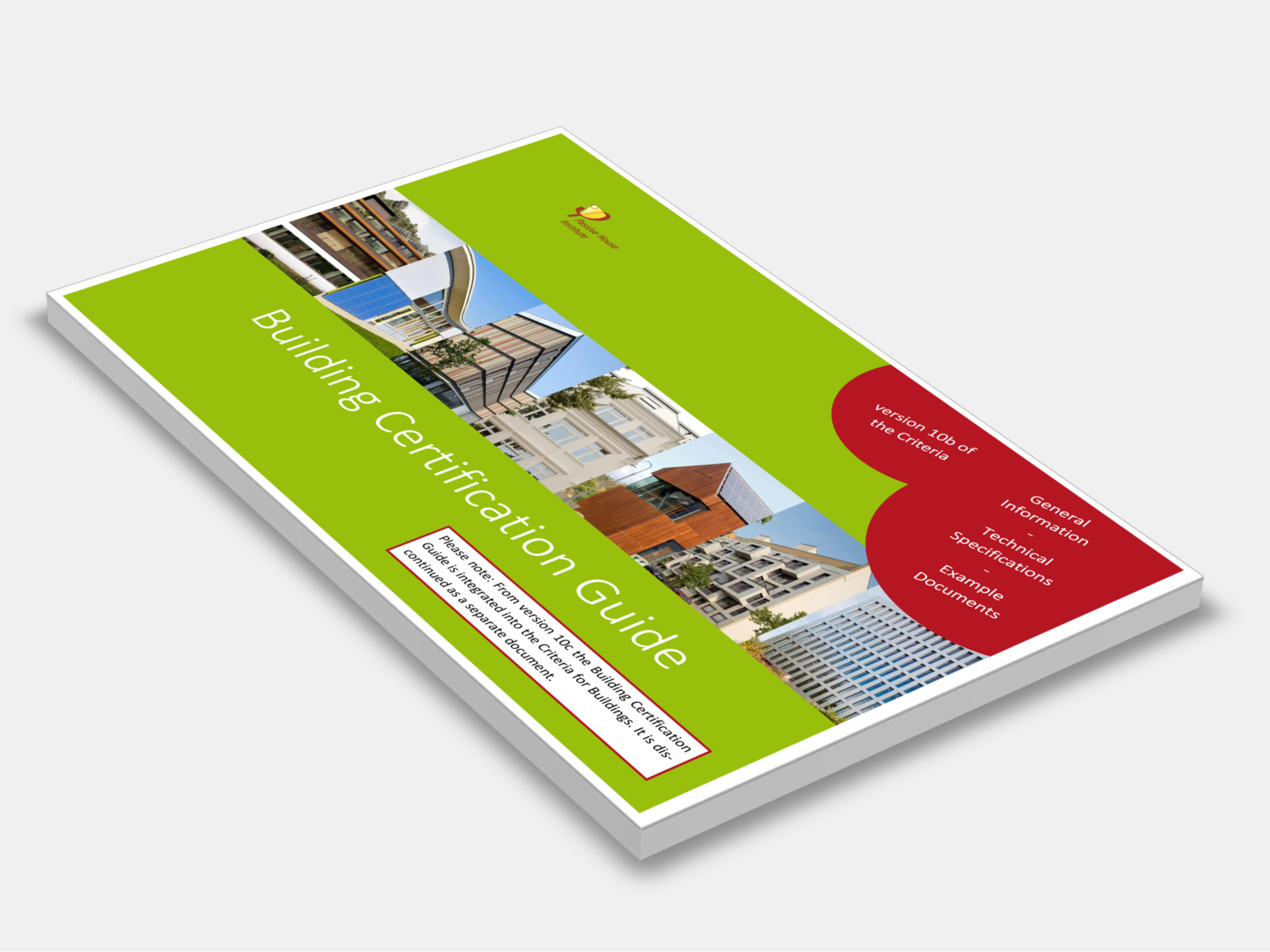
Type
Publisher
Passive House Institute
Publisher
Passive House Institute
Version:
5th edition, 2022.
(Current)
Short Description
This Guide is intended to supplement to the "Criteria for the Passive House, EnerPHit and PHI Low Energy Building Standards" ("Criteria") published by the Passive House Institute and posted online; it explains the Criteria's require-ments given here in a brief and precise manner.
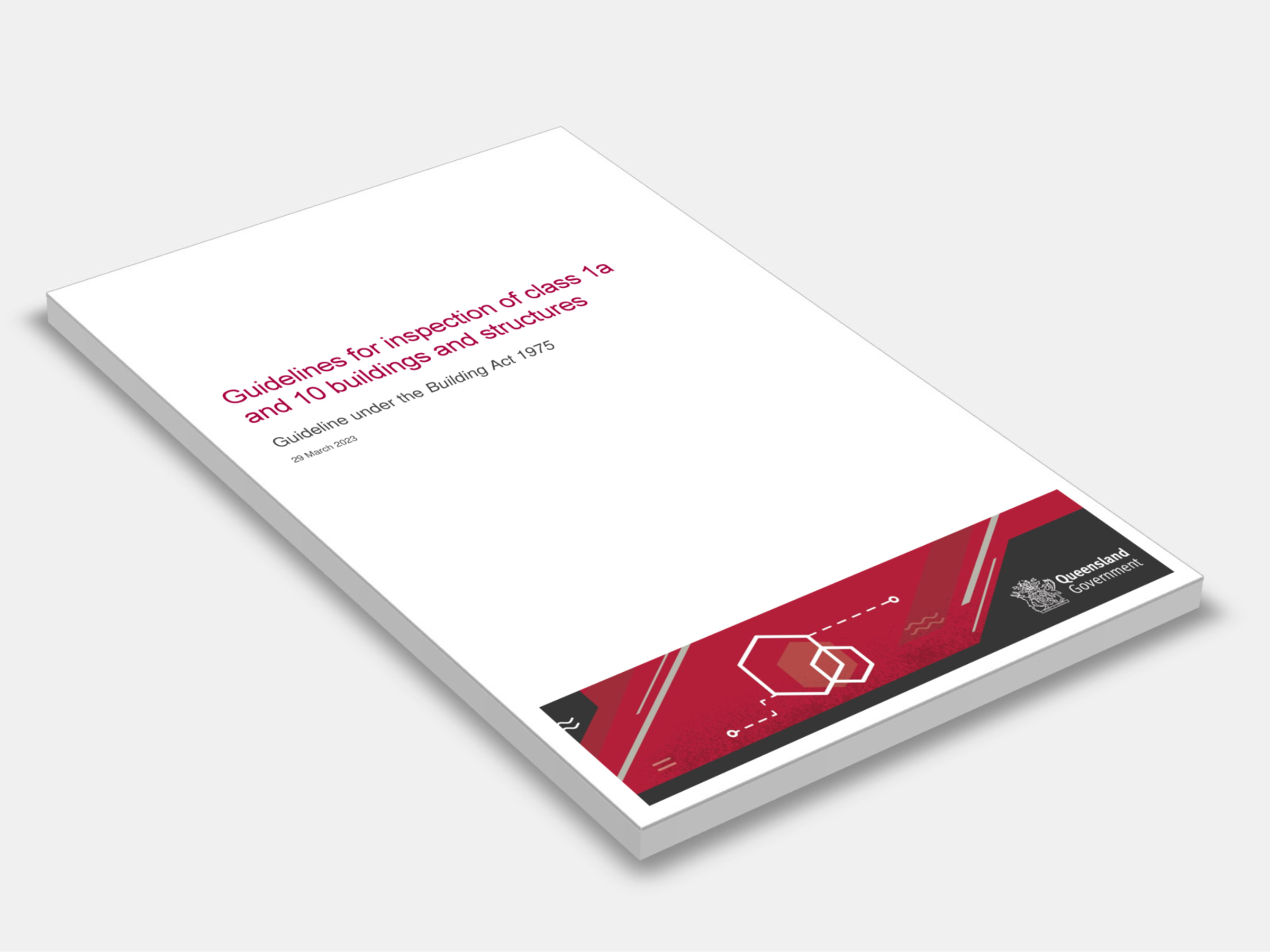
Type
Publisher
Queensland Government
Publisher
Queensland Government
Version:
2023.
(Current)
Short Description
Provides guidance to inspecting persons (e.g. building certifiers and competent persons) and builders about how to meet their inspection responsibilities under the Building Act 1975 (BA) and the Building Regulation 2021 (BR).
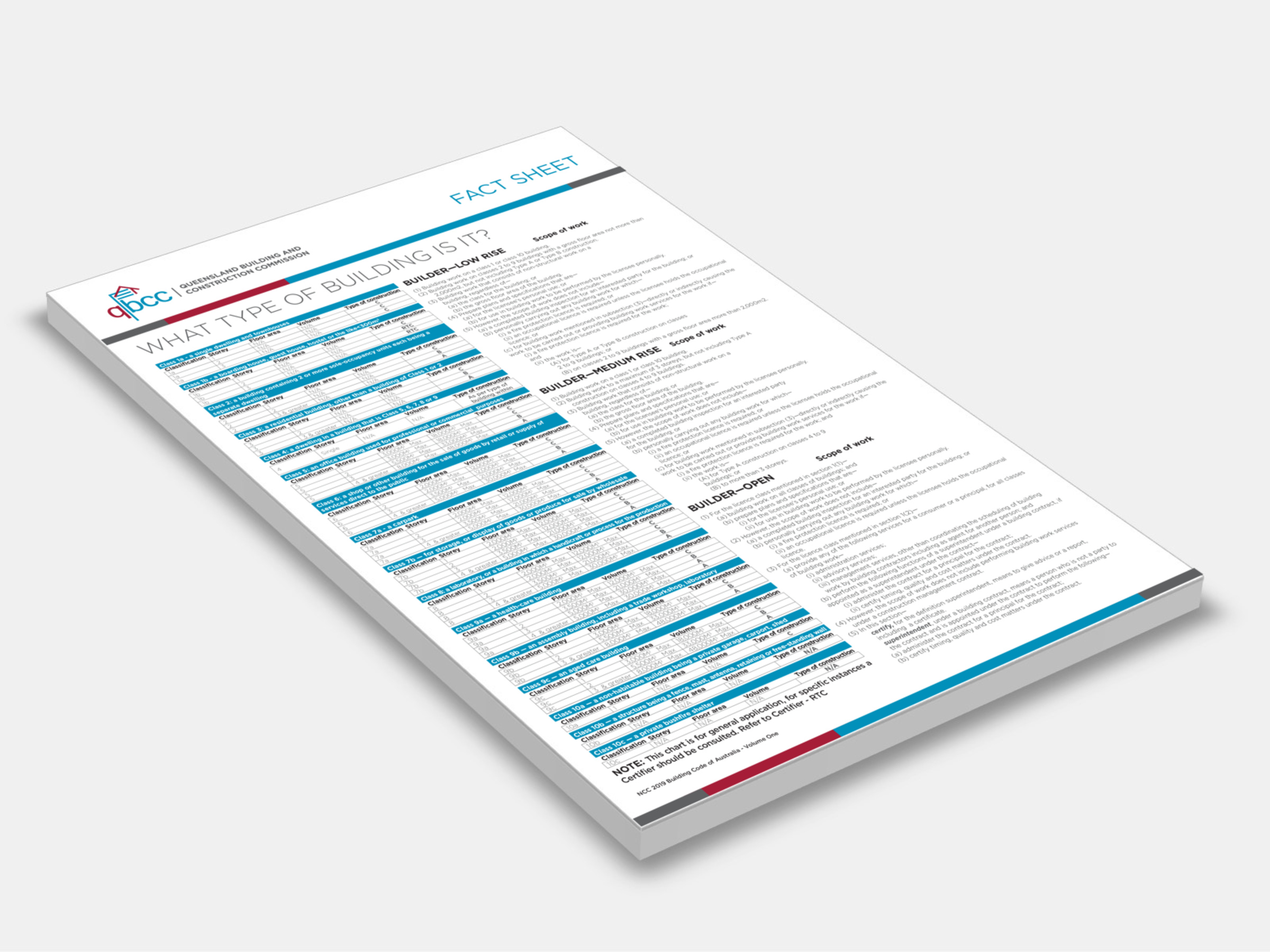
Type
Publisher
Queensland Building And Construction Commission
Publisher
Queensland Building And Construction Commission
Version:
2019.
(Latest)
Short Description
This information is for general application, for specific instances a Certifier should be consulted.
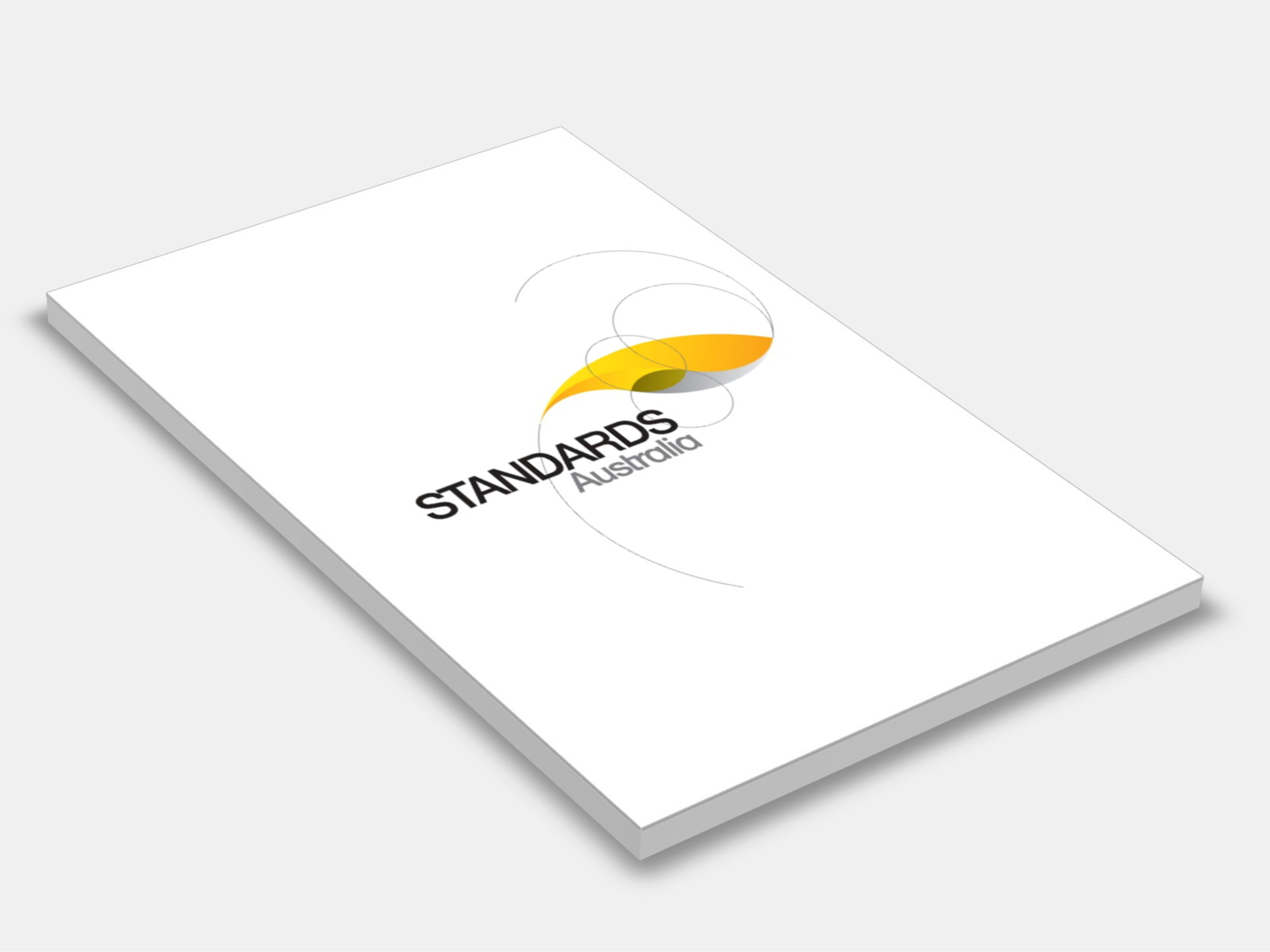
Type
Publisher
Standards Australia
Publisher
Standards Australia
Version:
Third Edition 2010.
(Available Superseded)
Short Description
Provides the building industry with procedures that can be used to determine building practice, to design or check construction details, and to determine member sizes, and bracing and fixing requirements for timber-framed construction in cyclonic areas.
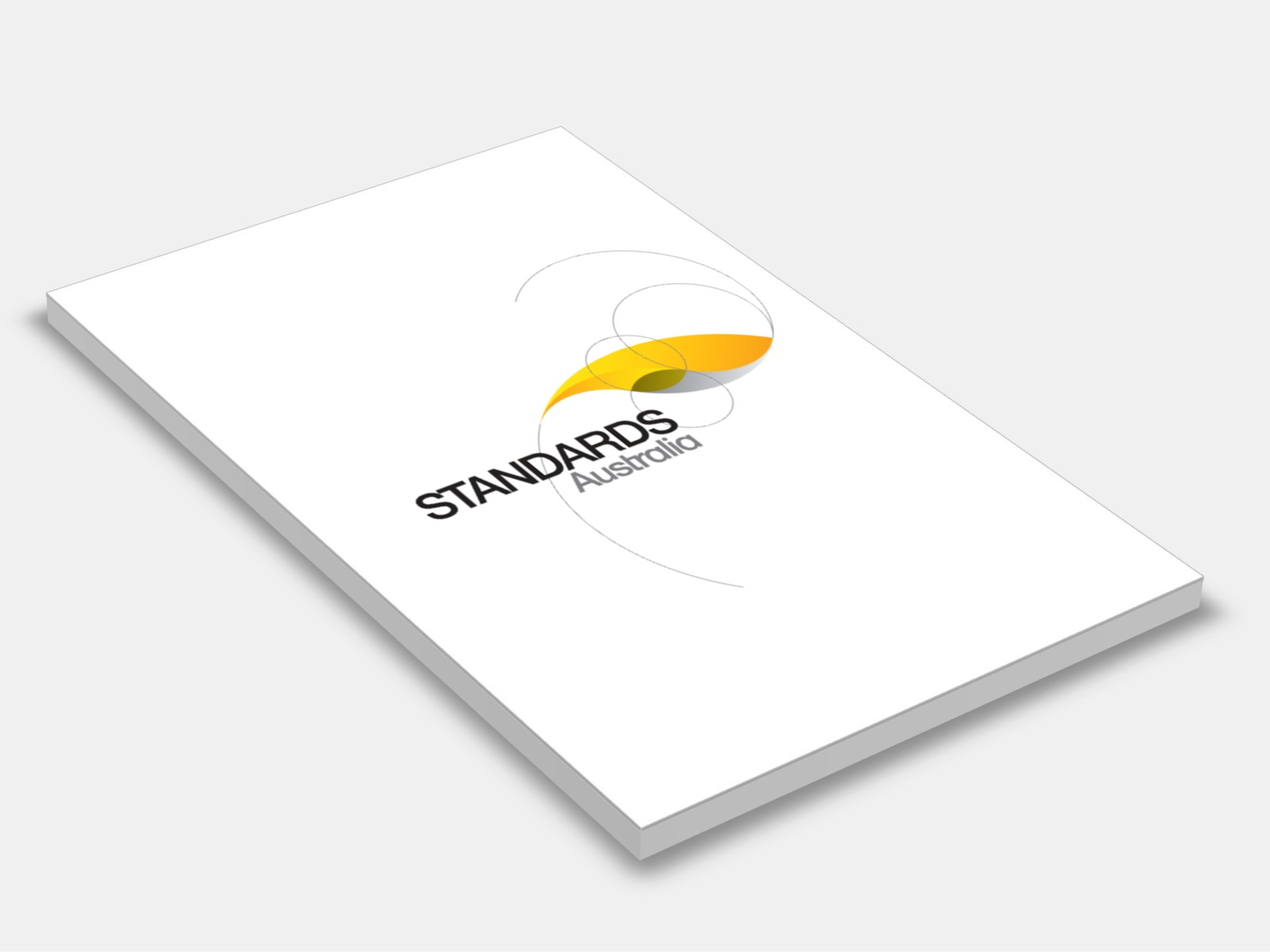
Type
Publisher
Standards Australia
Publisher
Standards Australia
Version:
Third Edition 2001.
(Superseded)
Short Description
Sets out minimum requirements for the analysis, design and construction of concrete structures and members that contain reinforcing steel up to 500 MPa, prestressing tendons or both, and includes requirements for plain concrete structures and members; design requirements are given for the limit states of stability, strength, serviceability, durability and for resistance requirements to fire and earthquakes; rules are also given for prototype or proof testing of finished members and structures.