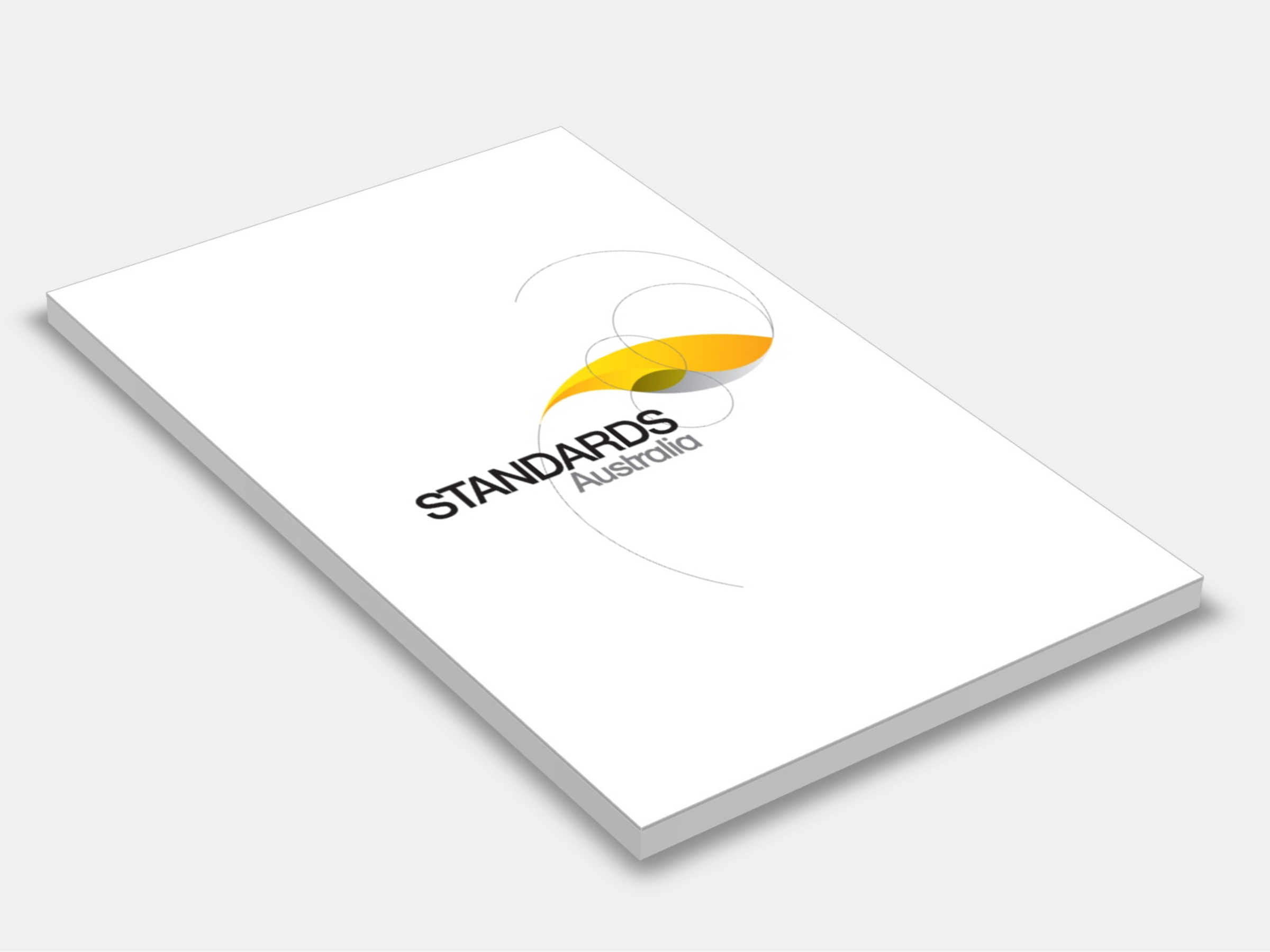
Type
Publisher
Standards Australia
Publisher
Standards Australia
Version:
First Edition 2016.
(Current)
Short Description
Sets out the design methods, assumptions and other criteria, including uplift forces and racking pressures, suitable for the design of timber-framed buildings constructed within the limitations and parameters of, and using the building practice described in, AS 1684.2, AS 1684.3 and AS 1684.4.
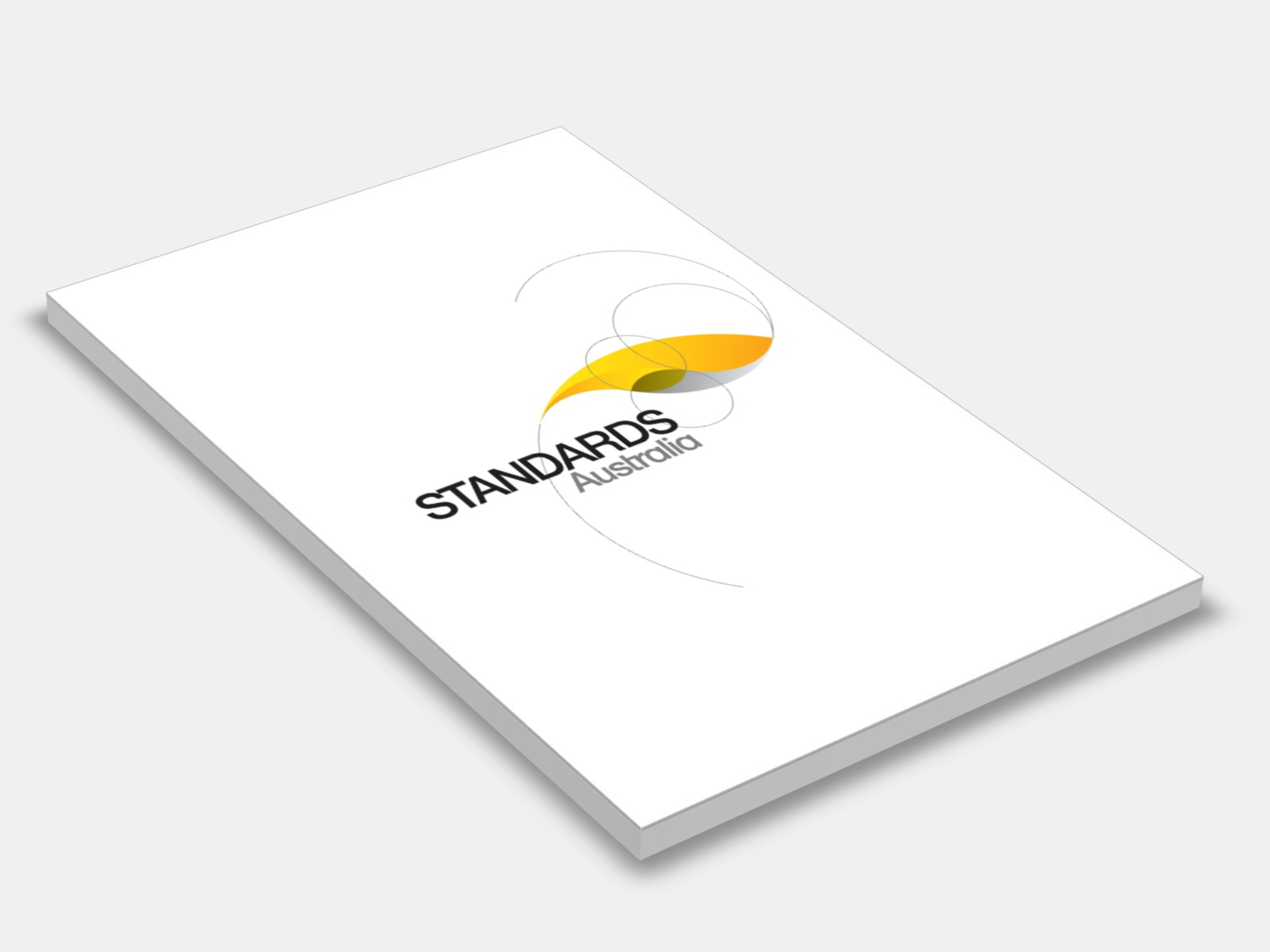
Type
Publisher
Standards Australia
Publisher
Standards Australia
Version:
First Edition 2015.
(Current)
Short Description
Sets out requirements for the design of nailplated timber roof trusses for residential and similar building applications in accordance with AS1720.1, AS4055 and the AS(/NZS)1170 series.
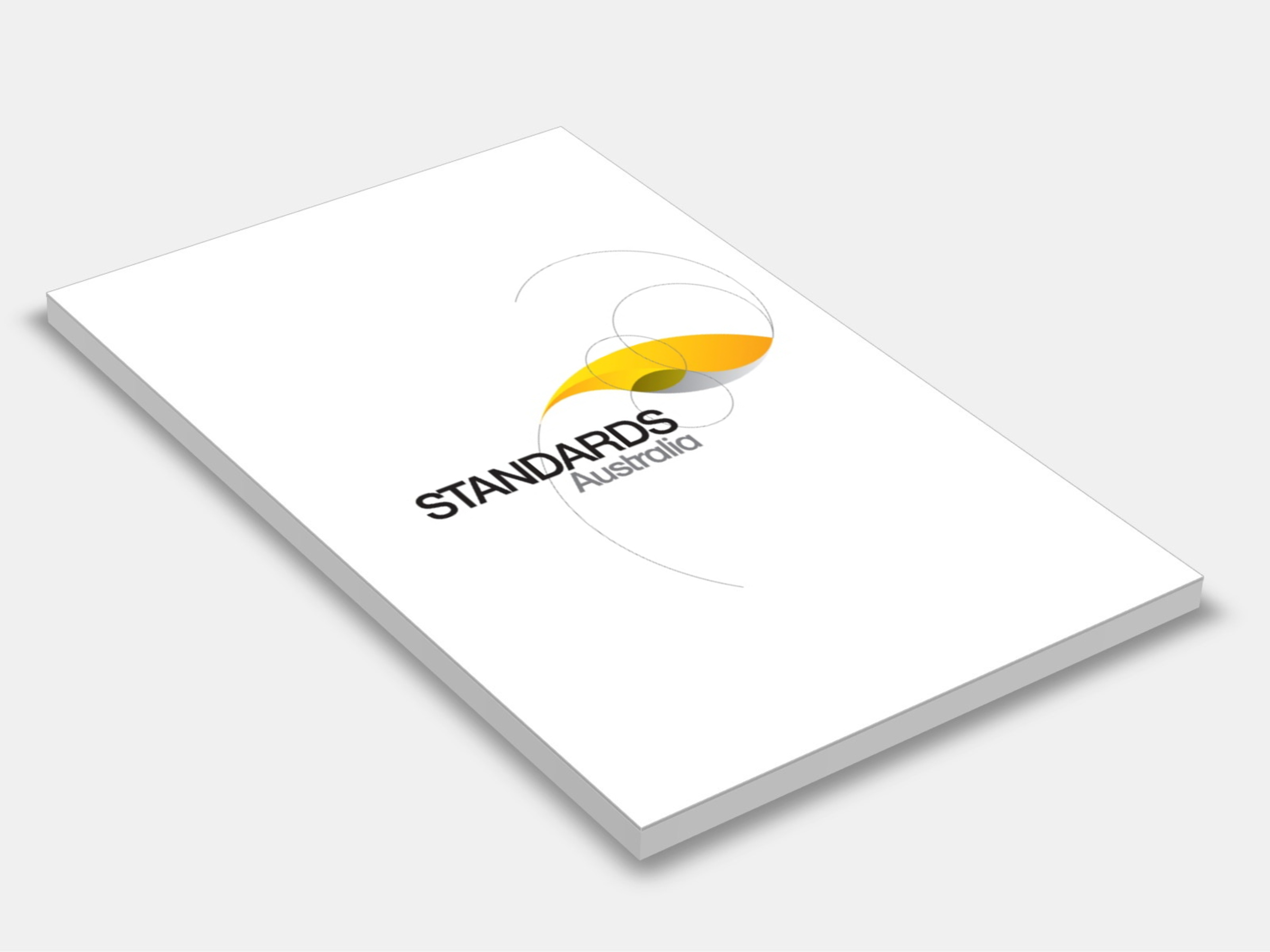
Type
Publisher
Standards Australia
Publisher
Standards Australia
Version:
Fourth Edition 2010.
(Pending Revision)
Short Description
Specifies requirements for the building industry with procedures that can be used to determine building practice, to design or check construction details, and to determine member sizes, and bracing and fixing requirements for timber-framed construction in non-cyclonic wind classifications N1 and N2. Also referred to as the timber framing code.
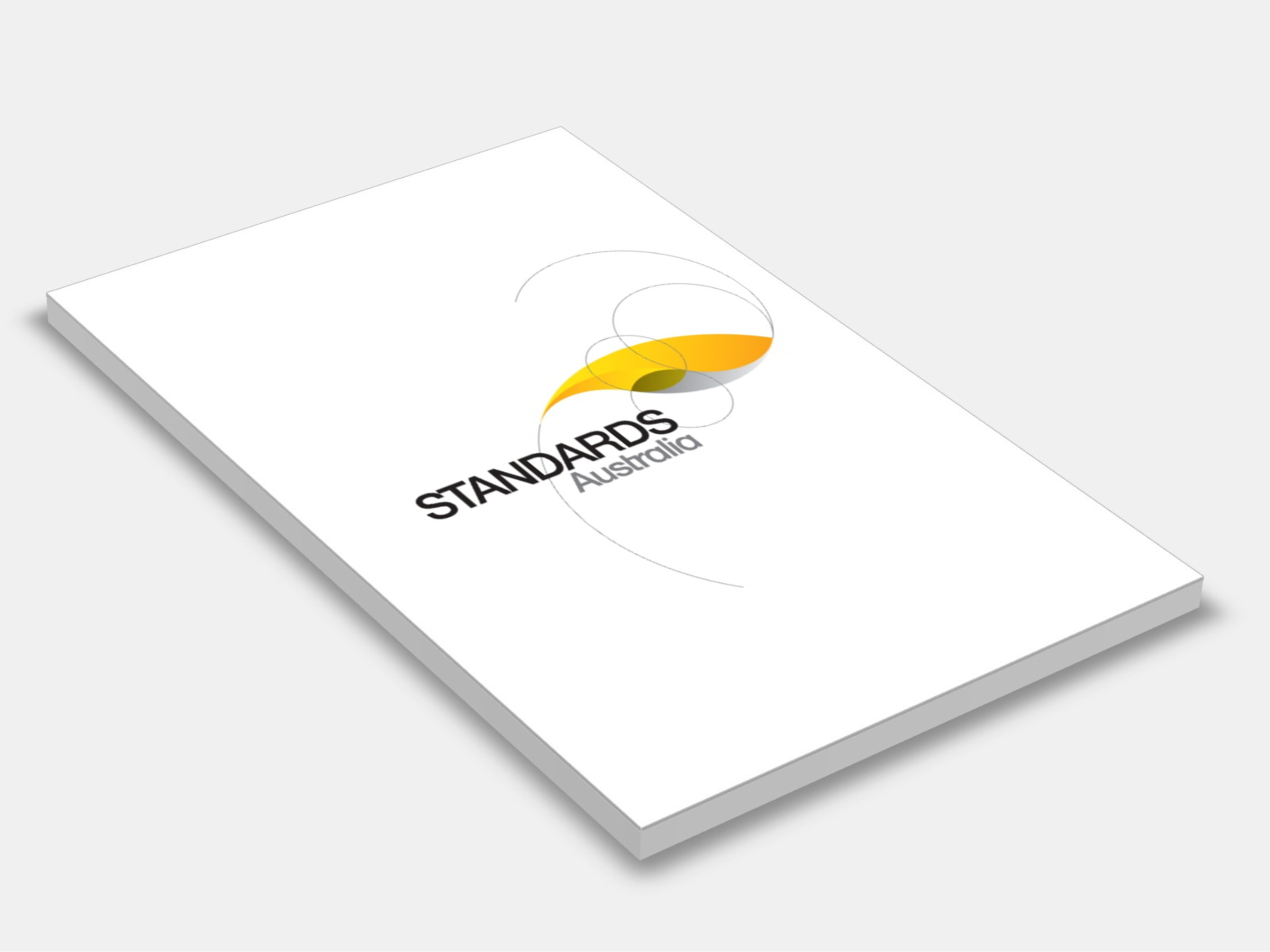
Type
Publisher
Standards Australia
Publisher
Standards Australia
Version:
Fourth Edition 2021.
(Current)
Short Description
This Standard specifies requirements for building practice and the selection, placement and fixing of the various structural elements used in the construction of timber-framed Class 1 and Class 10 buildings as defined by the National Construction Code; the provisions of this Standard also apply to alterations and additions to such buildings; this Standard is to be used in conjunction with the Supplements to this Standard.
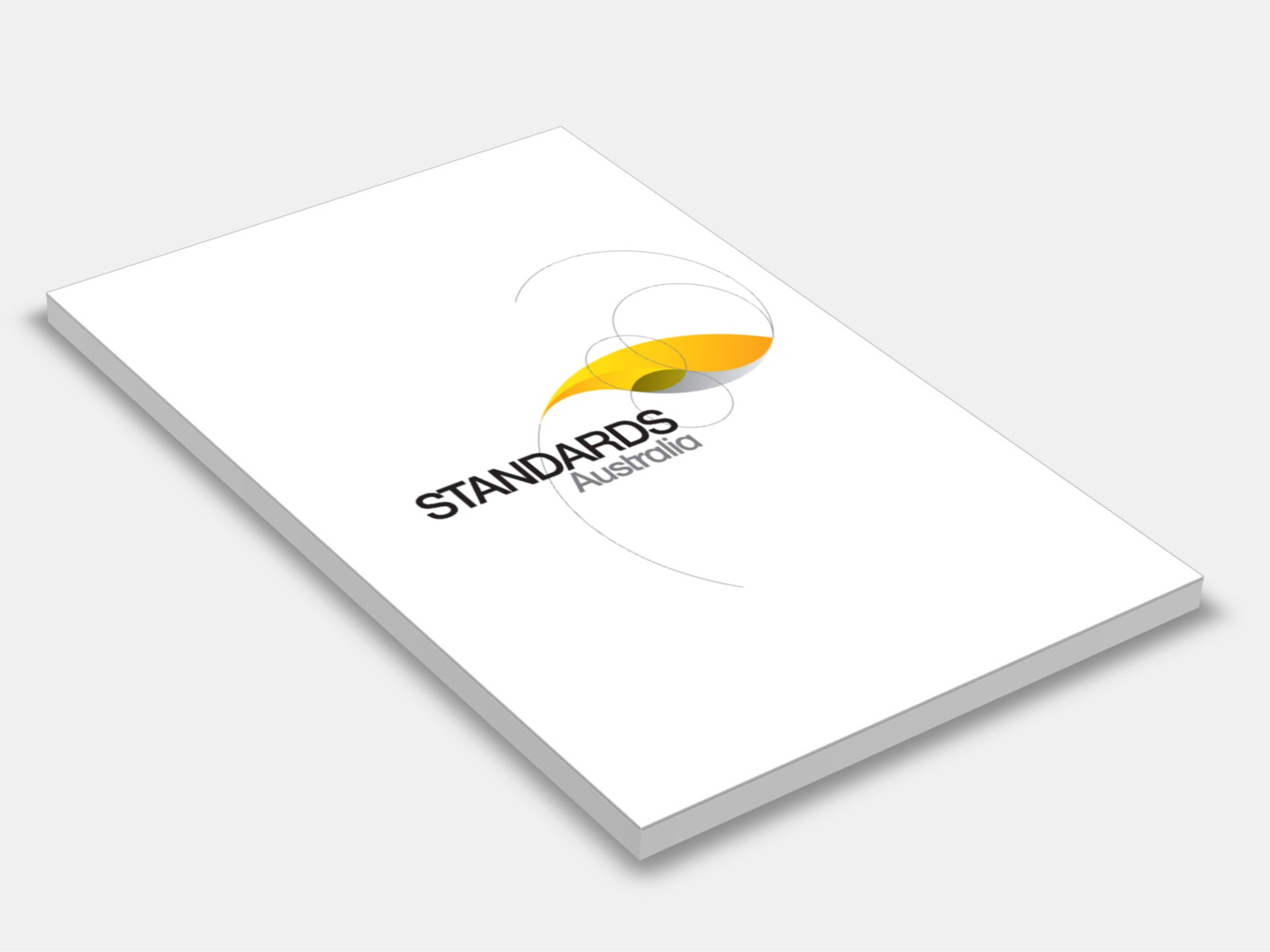
Type
Publisher
Standards Australia
Publisher
Standards Australia
Version:
Fourth Edition 2018.
(Current)
Short Description
Specifies requirements for the construction of buildings in bushfire-prone areas in order to improve their resistance to bushfire attack from burning embers, radiant heat, flame contact and combinations of the three attack forms.
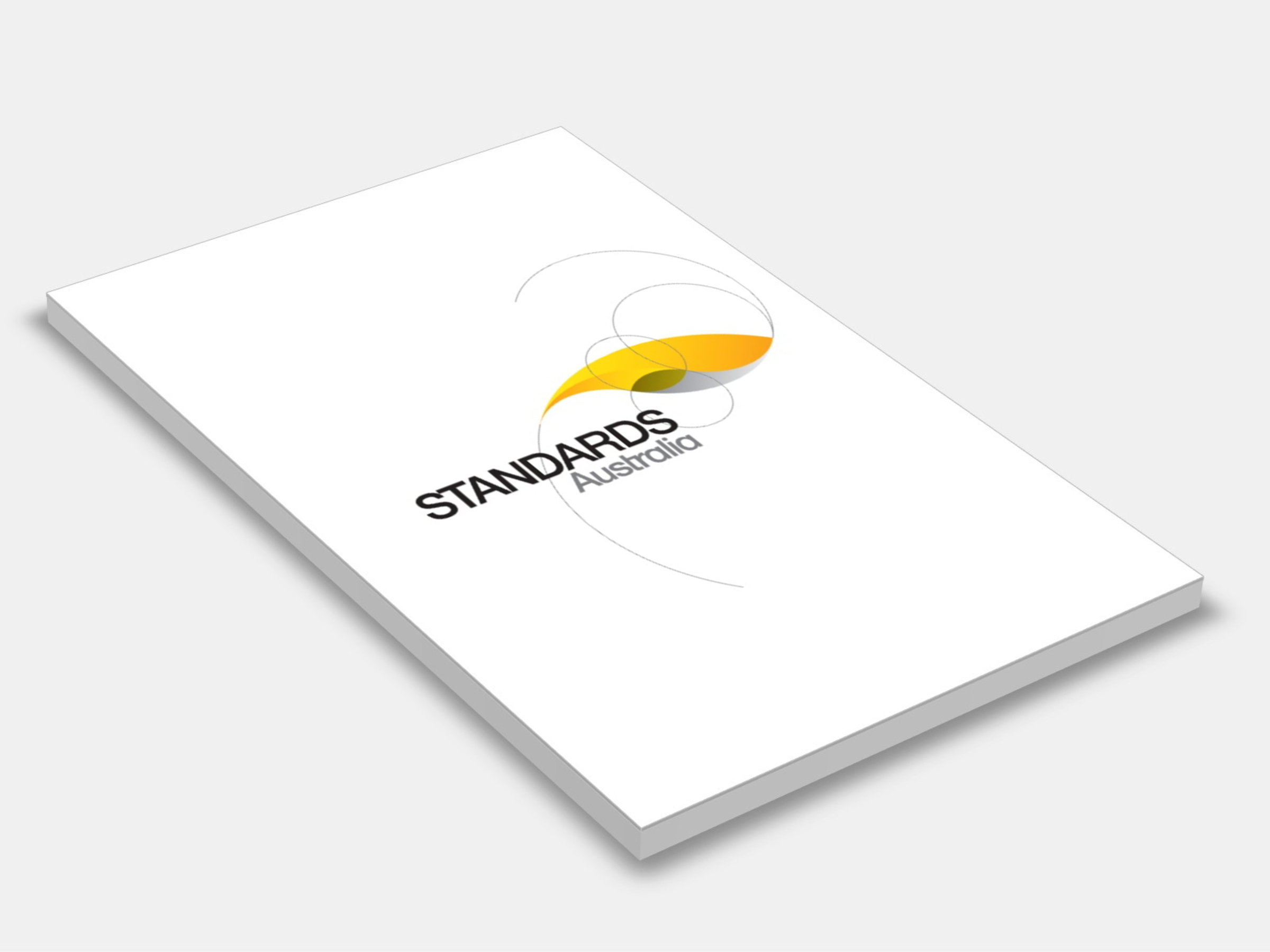
Type
Publisher
Standards Australia
Publisher
Standards Australia
Version:
Fourth Edition 2021.
(Current)
Short Description
Provides the building industry with procedures that can be used to determine building practice, to design or check construction details, and to determine member sizes, and bracing and fixing requirements for time-framed construction in cyclonic area.
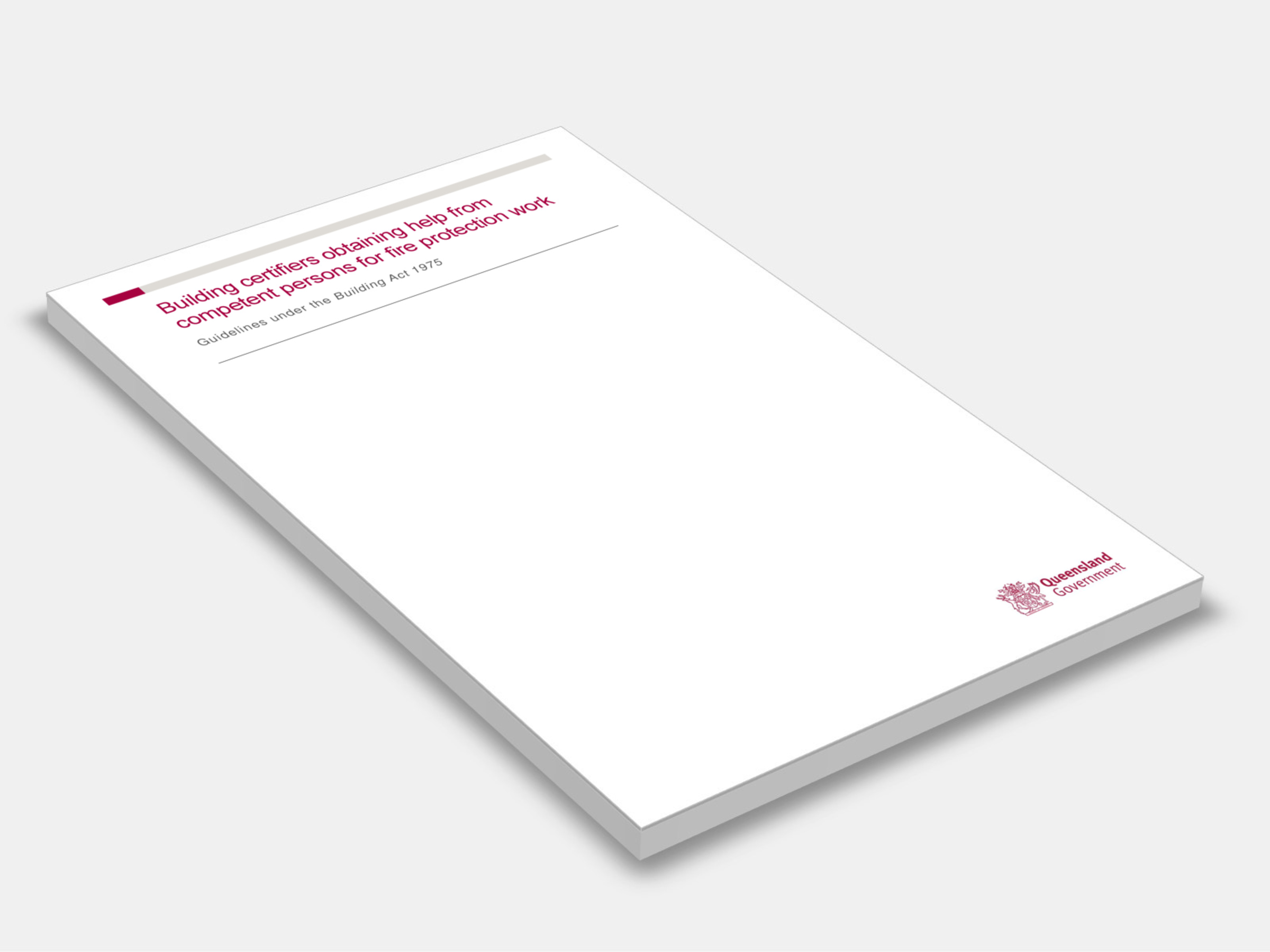
Type
Publisher
Queensland Government
Publisher
Queensland Government
Version:
2019.
(Current)
Short Description
Guidelines under the Building Act 1975.
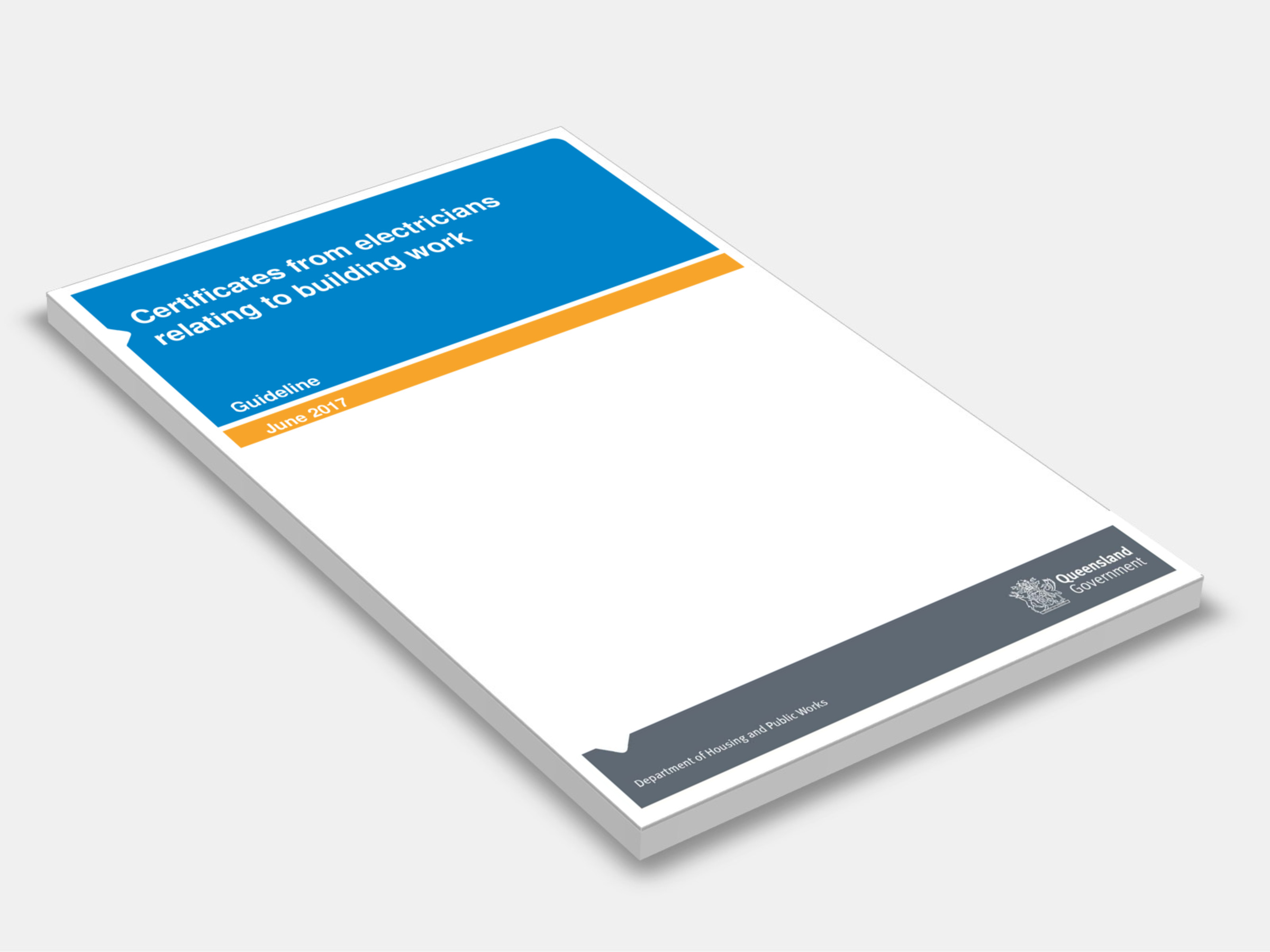
Type
Publisher
Queensland Government
Publisher
Queensland Government
Version:
2017.
(Current)
Short Description
This guideline is for building certifiers assessing the qualfications and experience of electricians as ‘competent persons’ able to provide a Form 16 under the Building Regulation 2006 if requested.
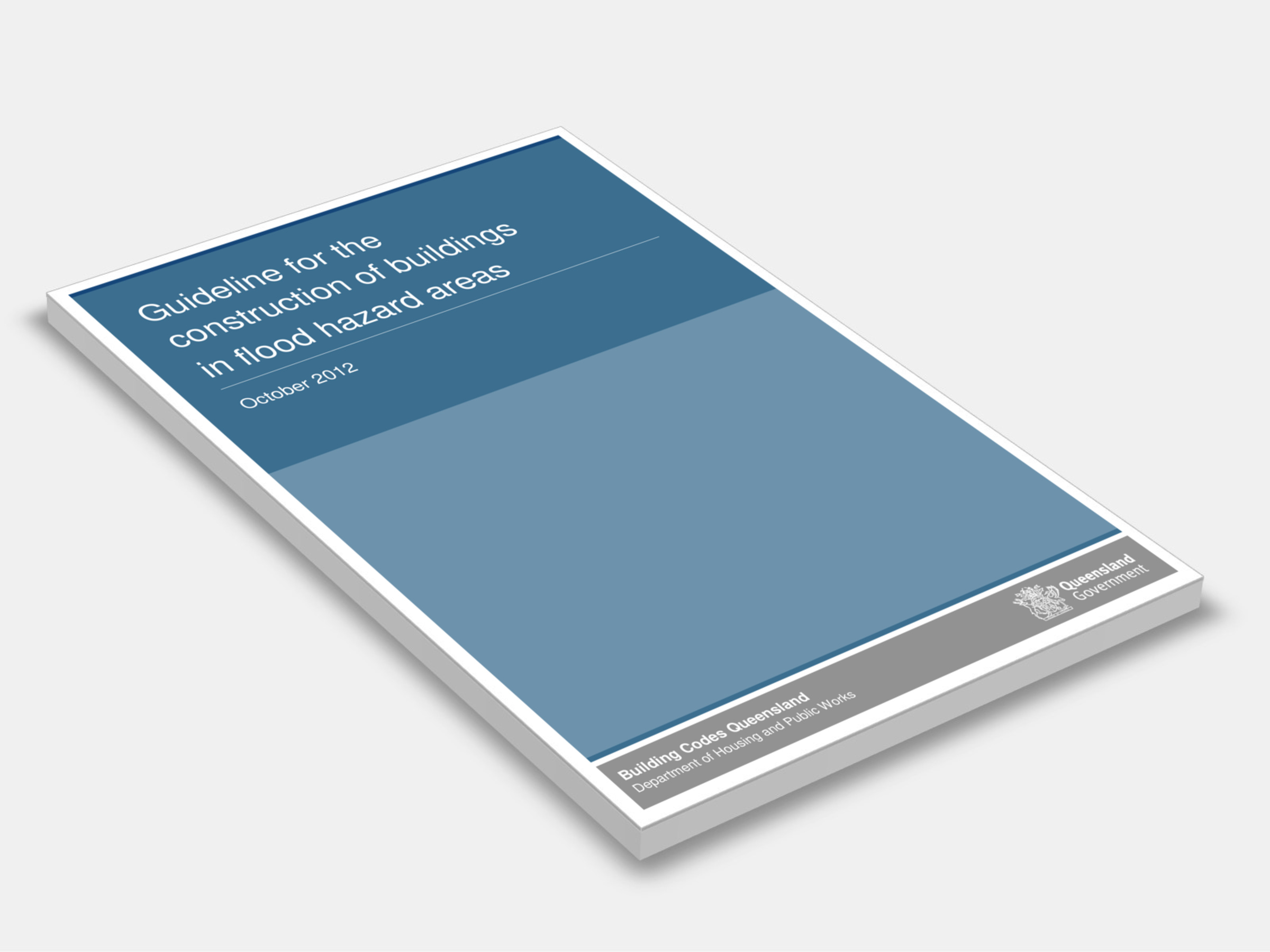
Type
Publisher
Queensland Government
Publisher
Queensland Government
Version:
2012.
(Current)
Short Description
Assists homeowners, building professionals and local governments in understanding the new part of the Queensland Development Code (QDC) for construction of buildings in flood hazard areas.
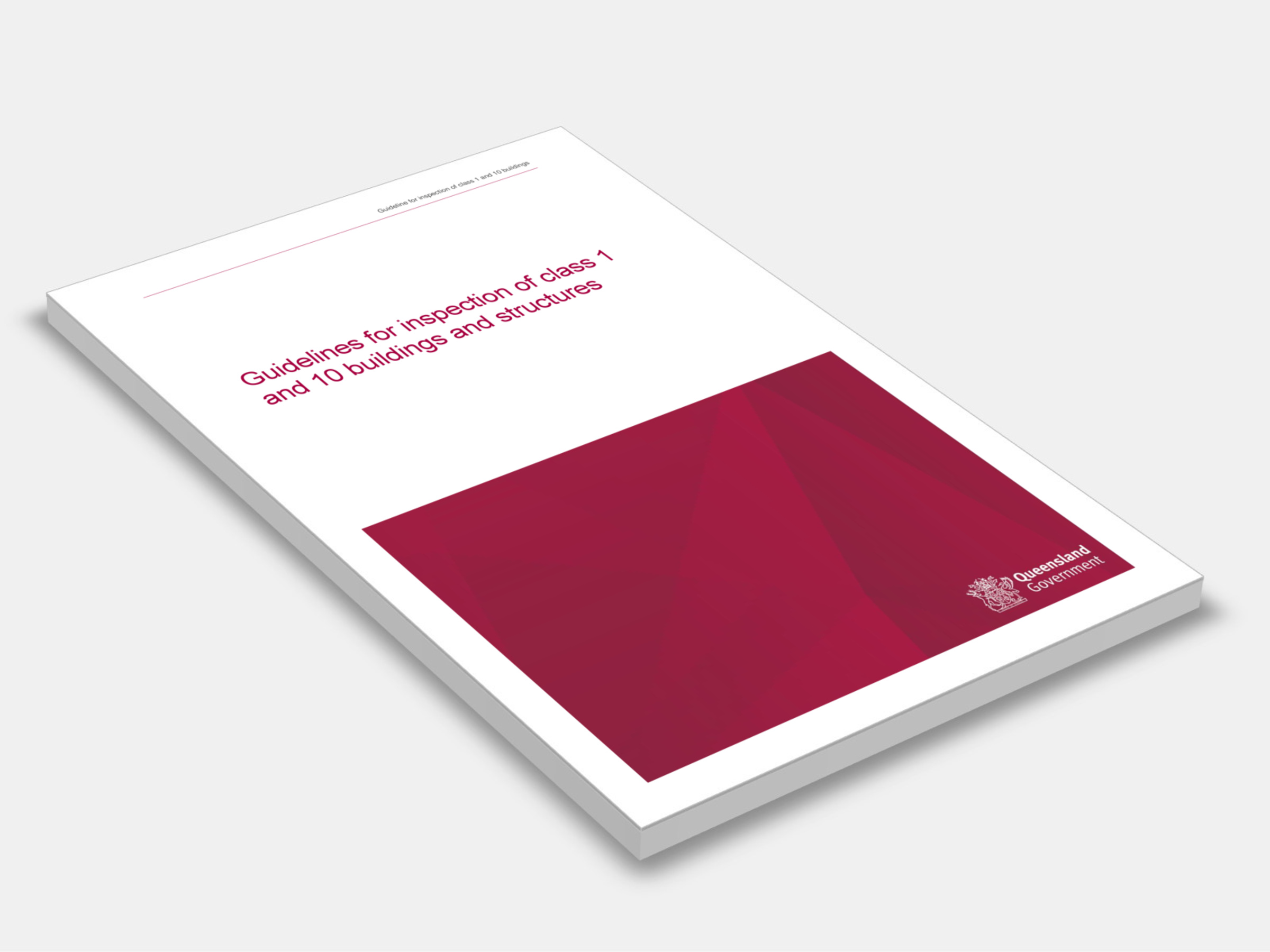
Type
Publisher
Queensland Government
Publisher
Queensland Government
Version:
2020.
(Superseded)
Short Description
The scope of these guidelines is limited to inspection of class 1a buildings and class 10 buildings and structures; a building certifier may consider the guidance provided under the risk matrix of the inspection guidelines for class 2-9 when performing certification functions for building work associated with a class 1b building.