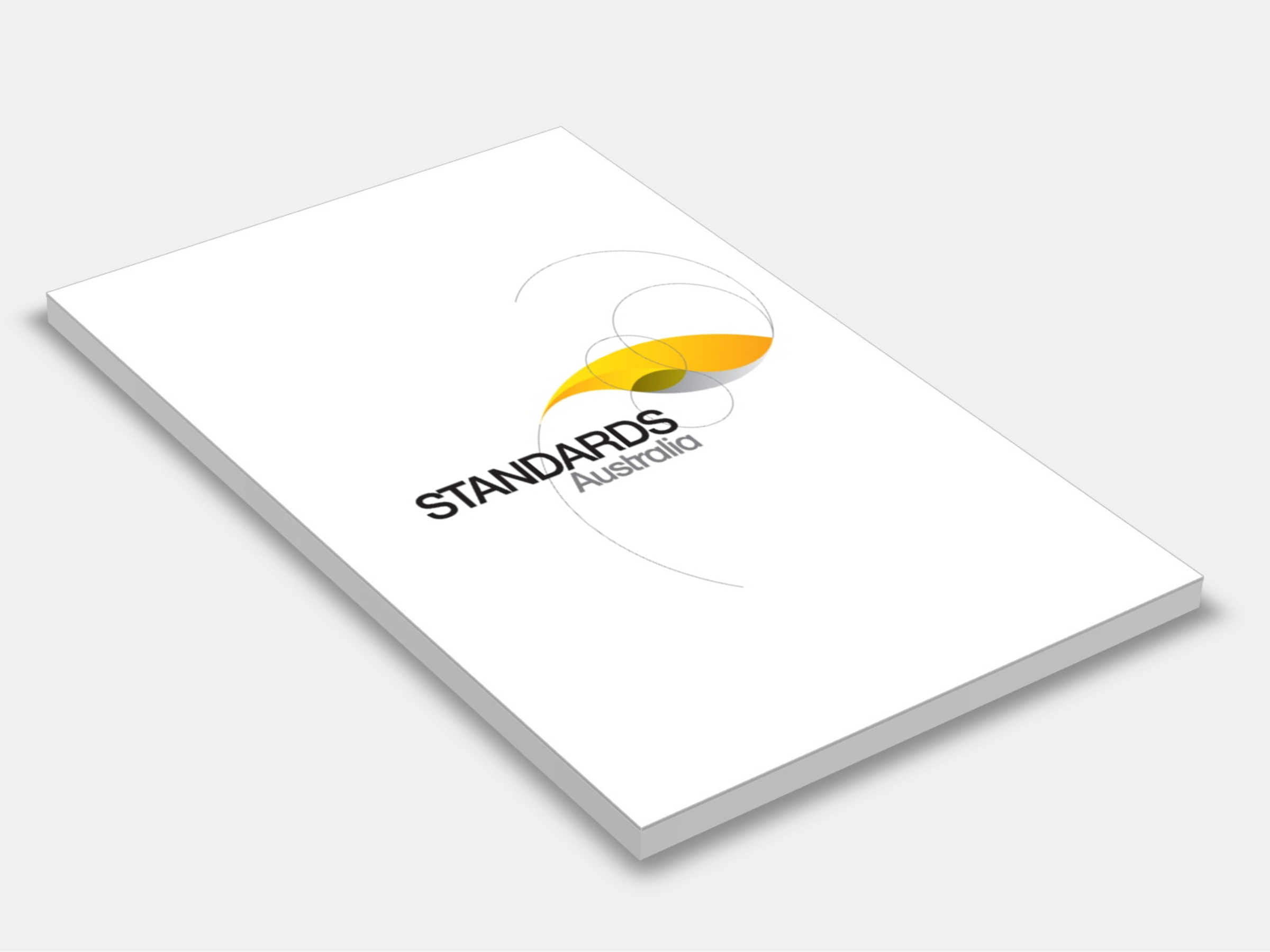
Type
Publisher
Standards Australia
Publisher
Standards Australia
Version:
First Edition 2016.
(Current)
Short Description
Sets out the design methods, assumptions and other criteria, including uplift forces and racking pressures, suitable for the design of timber-framed buildings constructed within the limitations and parameters of, and using the building practice described in, AS 1684.2, AS 1684.3 and AS 1684.4.
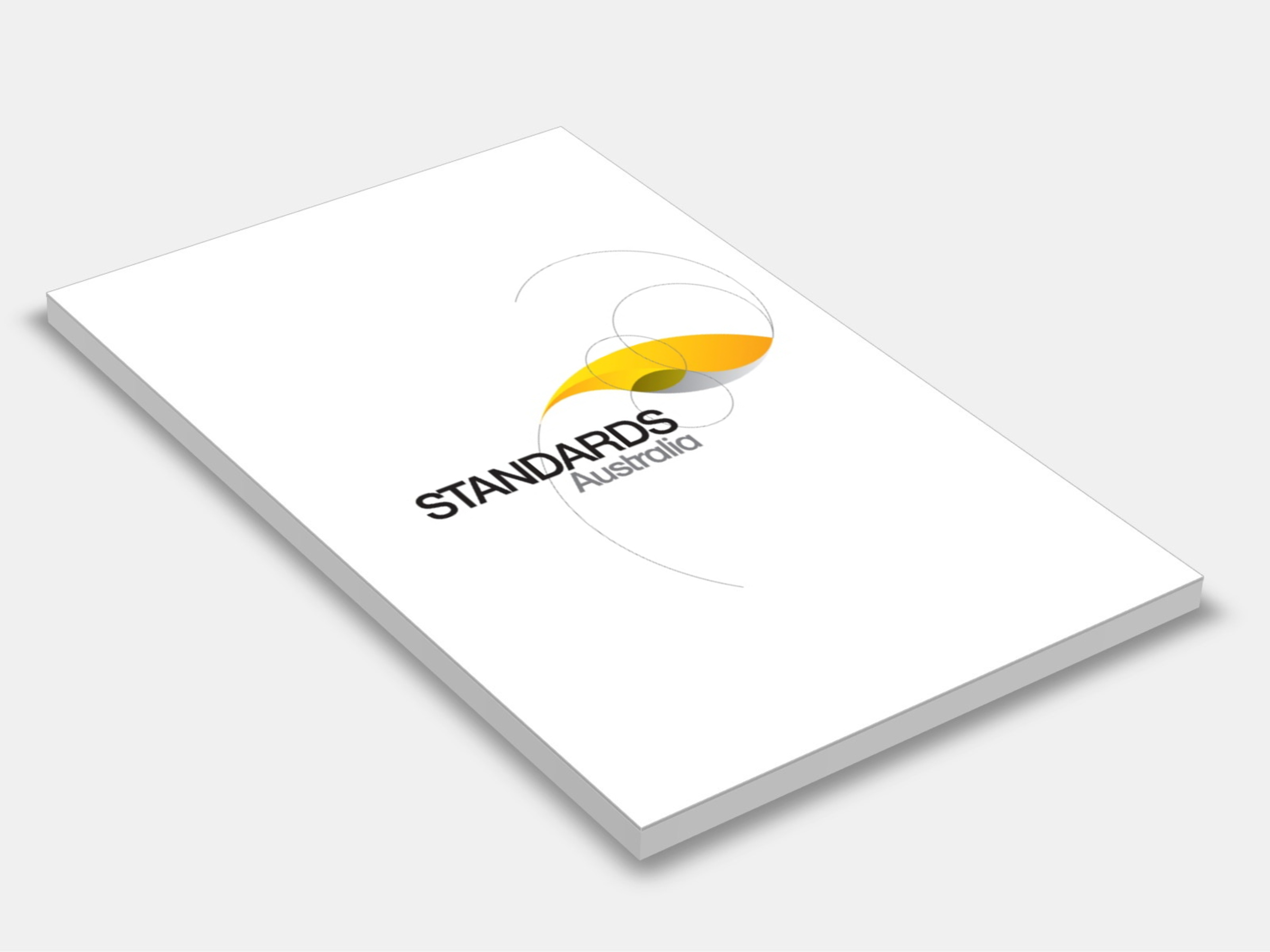
Type
Publisher
Standards Australia
Publisher
Standards Australia
Version:
Fourth Edition 2021.
(Current)
Short Description
Specifies site wind speed classes for determining design wind speeds and wind loads for NCC Class 1 and 10 buildings within the geometric limits given in Clause 1.2; the classes are for use in the design of housing and for design, manufacturing and specifying of building products and systems used for housing.
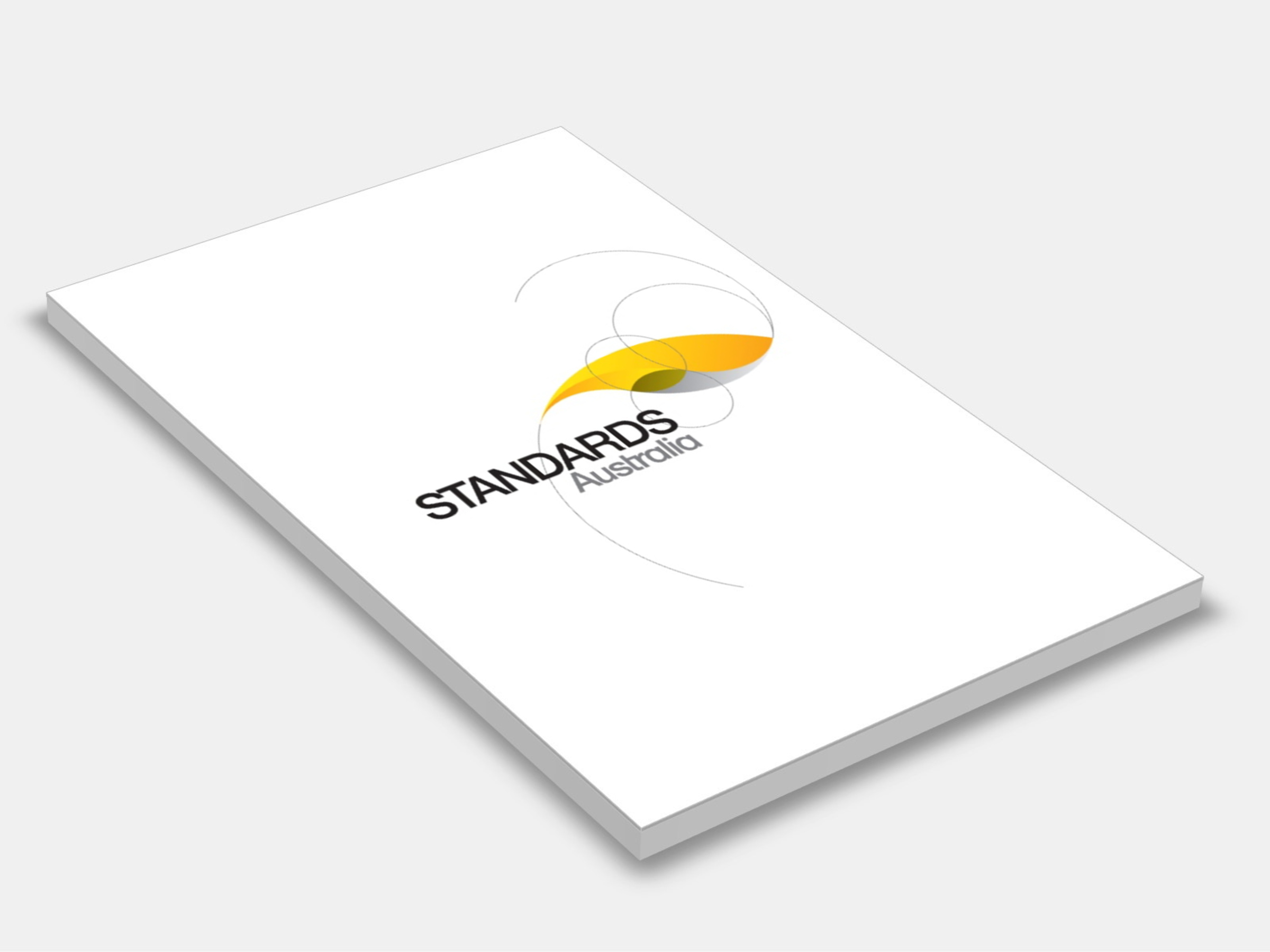
Type
Publisher
Standards Australia
Publisher
Standards Australia
Version:
Second Edition 2012.
(Current)
Short Description
Sets out requirements and guidelines for the long term type testing, glazing, periodic manufacturing testing and other associated aspects to do with insulating glass units.
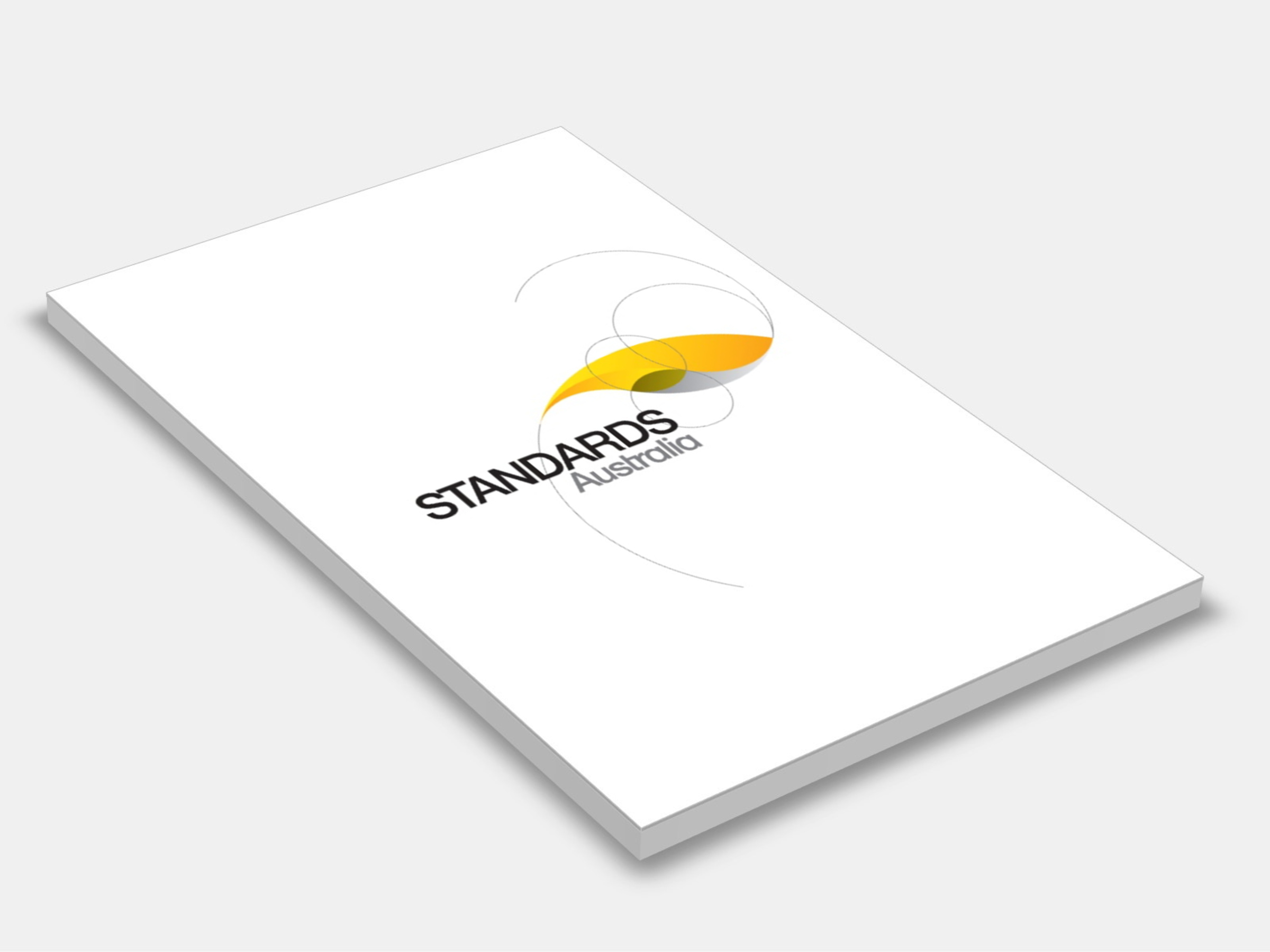
Type
Publisher
Standards Australia
Publisher
Standards Australia
Version:
Sixth Edition 2021.
(Current)
Short Description
Specifies the design requirements for new building work, as required by the National Construction Code (NCC) and the Disability (Access to Premises—Buildings) Standards (Premises Standards), to provide access for people with disabilities.
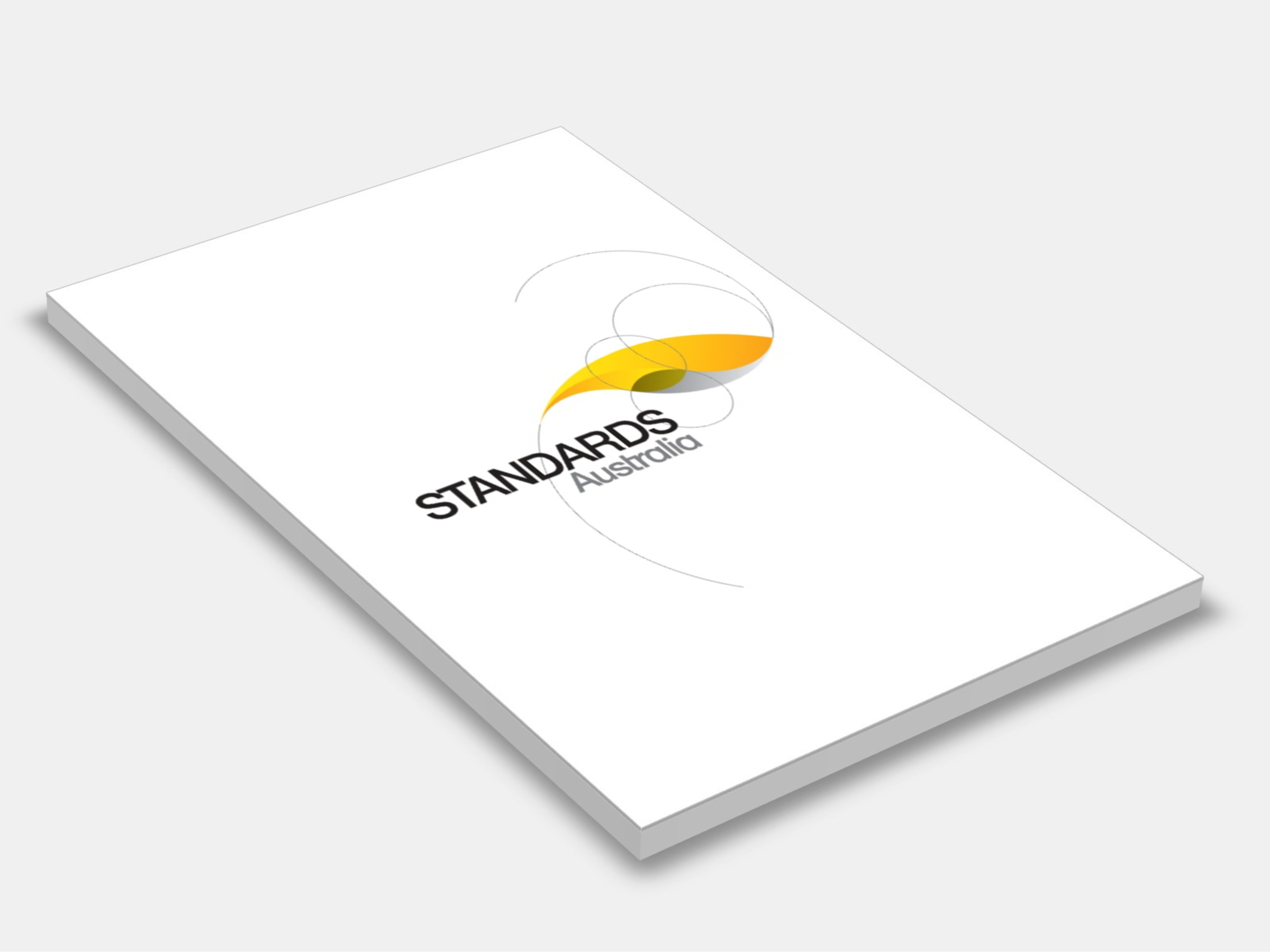
Type
Publisher
Standards Australia/Standards New Zealand
Publisher
Standards Australia/Standards New Zealand
Version:
First Edition 2000.
(Current)
Short Description
Sets out the quality requirements for cut sizes of flat, transparent, clear ordinary annealed, tinted heat-absorbing, patterned and wired glass for general glazing and/or further processing.
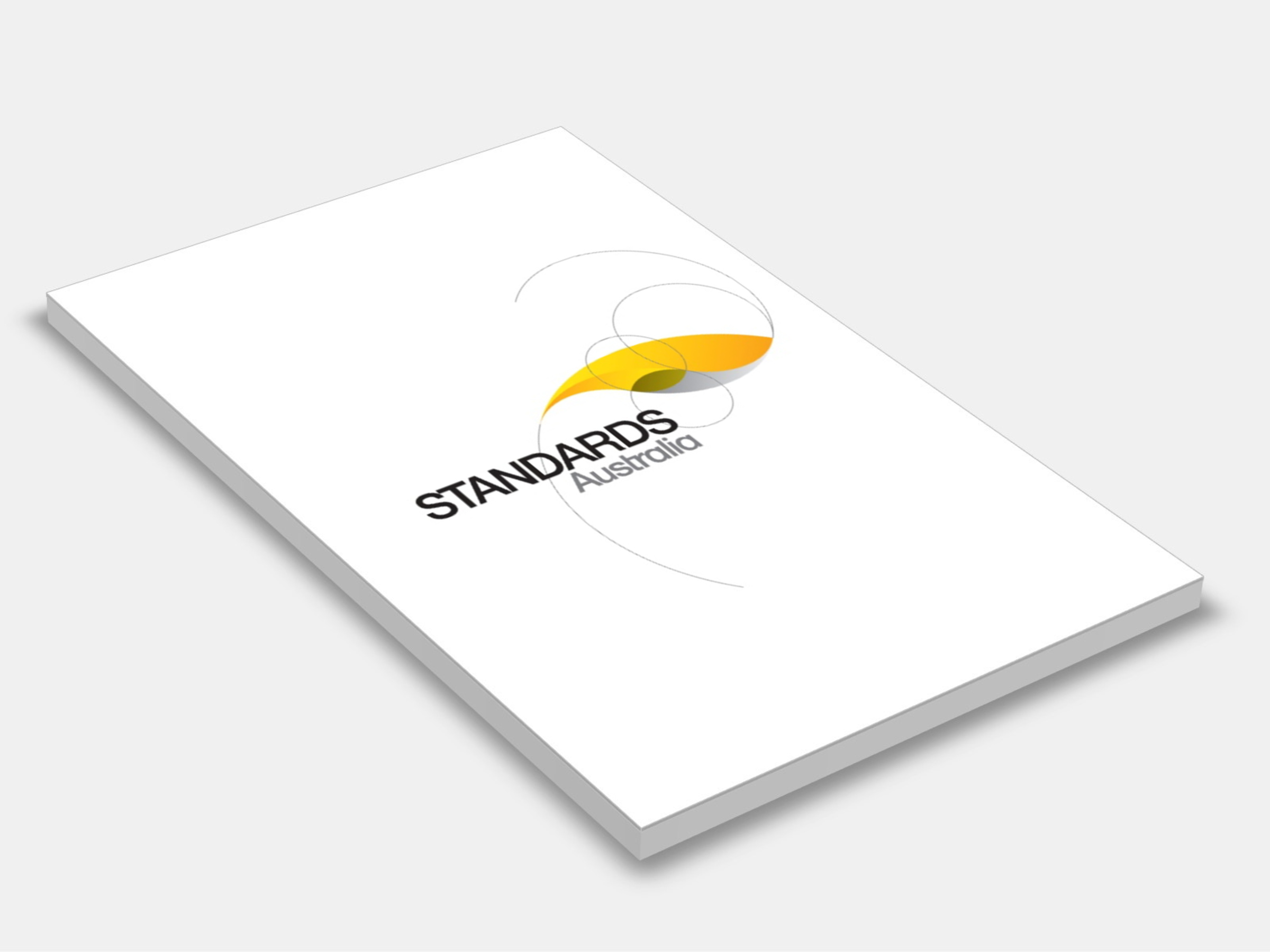
Type
Publisher
Standards Australia/Standards New Zealand
Publisher
Standards Australia/Standards New Zealand
Version:
First Edition 2004.
(Pending Revision)
Short Description
Provides a method whereby the frequency dependent values of airborne sound insulation of building elements and in building can be converted into a single number characterizing the acoustical performance; this Standard is identical with and reproduced from ISO 717-1:1996.
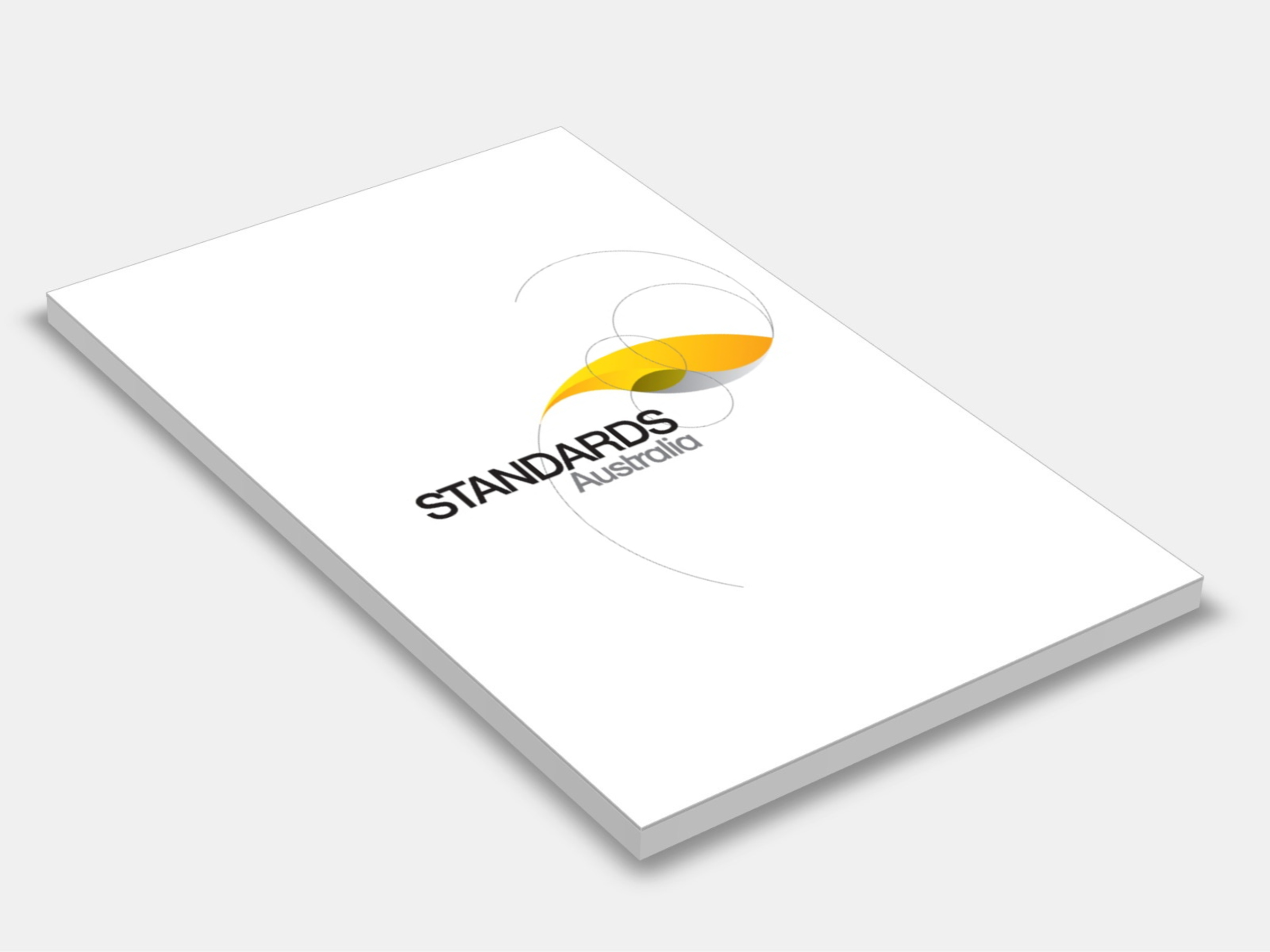
Type
Publisher
Standards Australia/Standards New Zealand
Publisher
Standards Australia/Standards New Zealand
Version:
Second Edition 2016.
(Current)
Short Description
Recommends design criteria for conditions affecting the acoustic environment within building interiors to ensure a healthy, comfortable and productive environment for the occupants and the users.
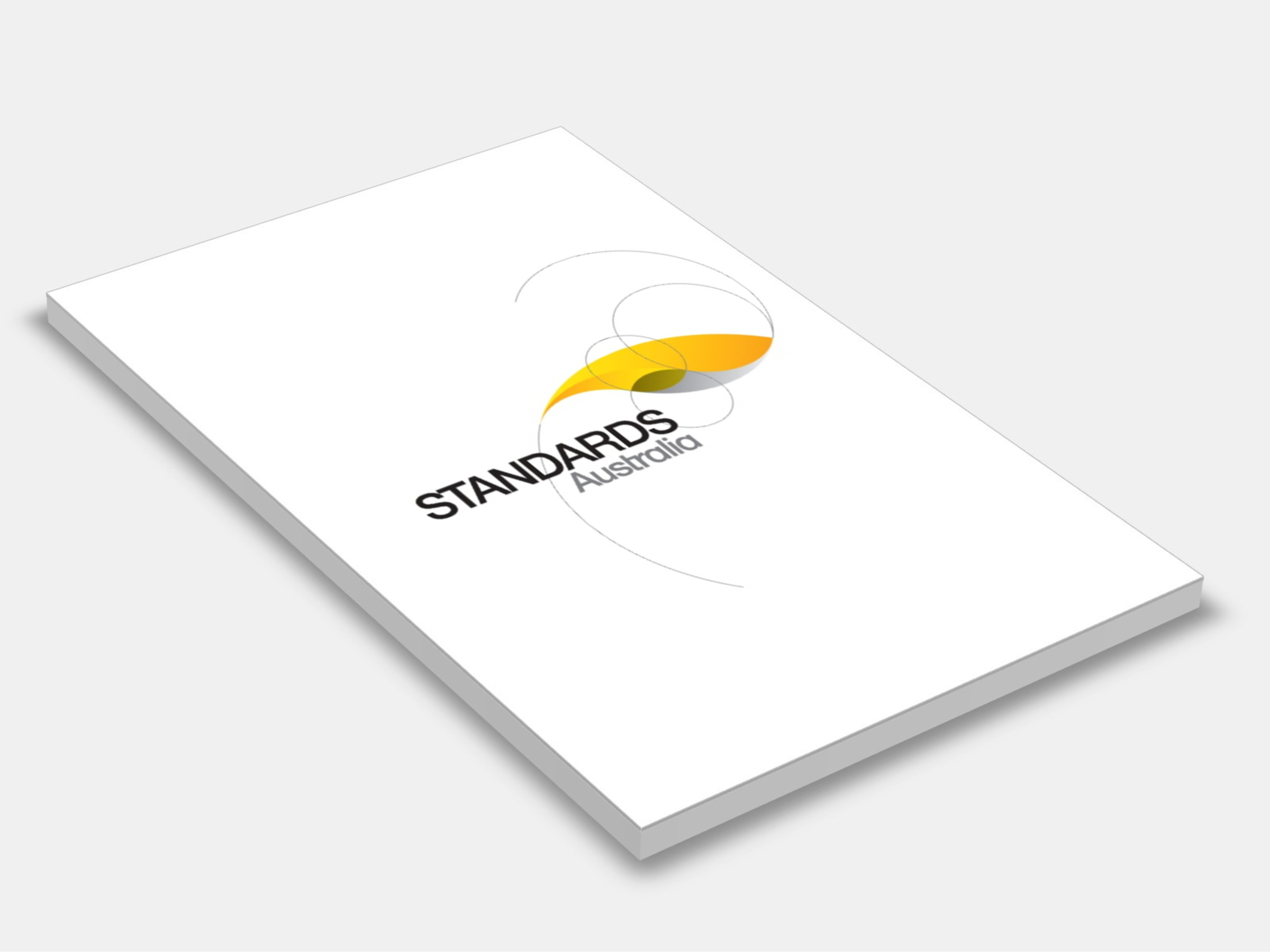
Type
Publisher
Standards Australia
Publisher
Standards Australia
Version:
First Edition 2004.
(Pending Revision)
Short Description
Defines and provides methods for determining single number quantities for the impact sound insulation in buildings; this Standard is identical with and reproduced from ISO 717-2:1996.
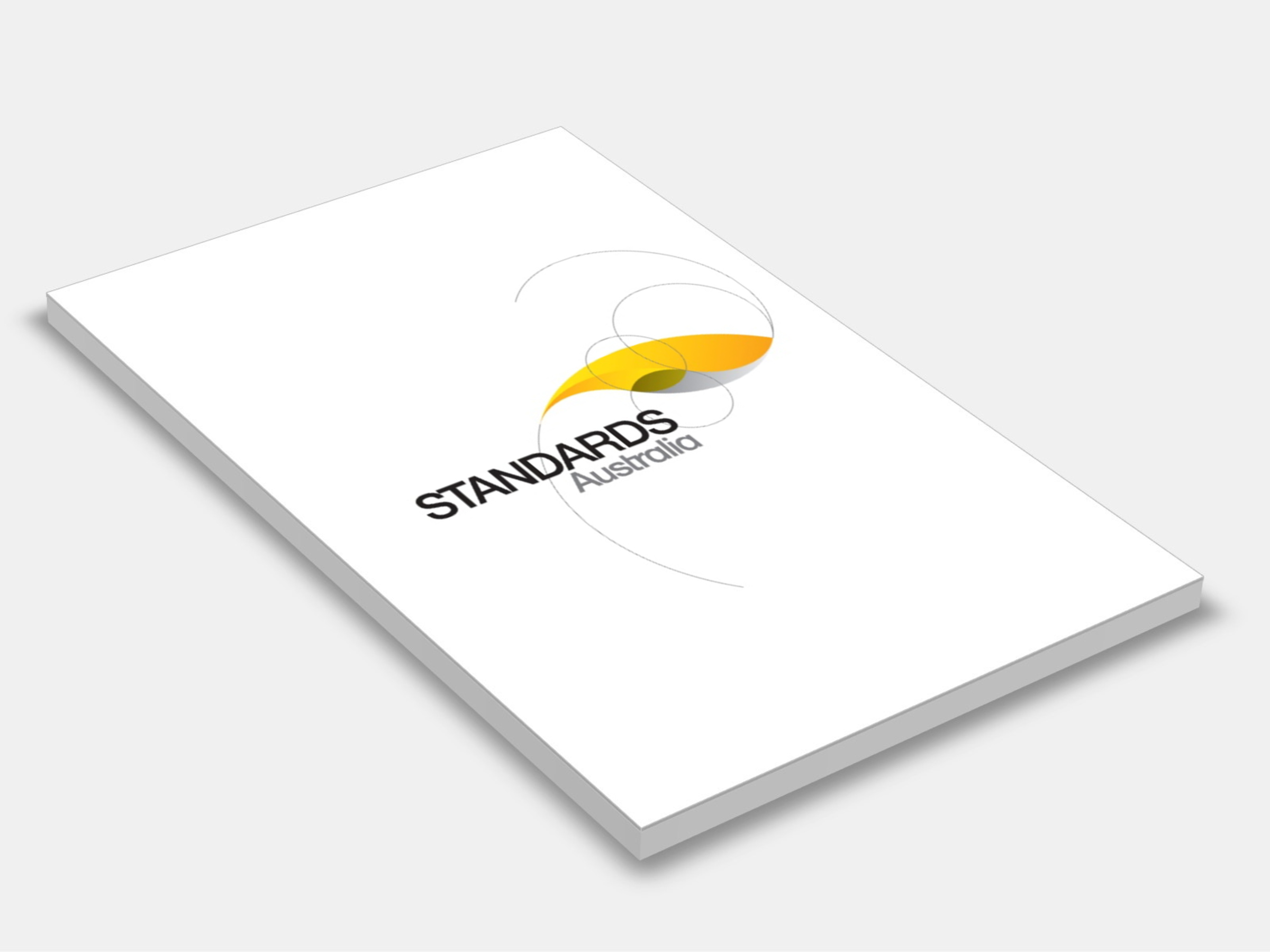
Type
Publisher
Standards Australia
Publisher
Standards Australia
Version:
Third Edition 2002.
(Current)
Short Description
Provides a method for the measurement of airborne sound reduction index to building partitions such as walls, floor/ceiling assemblies, doors, windows and other space dividing elements.
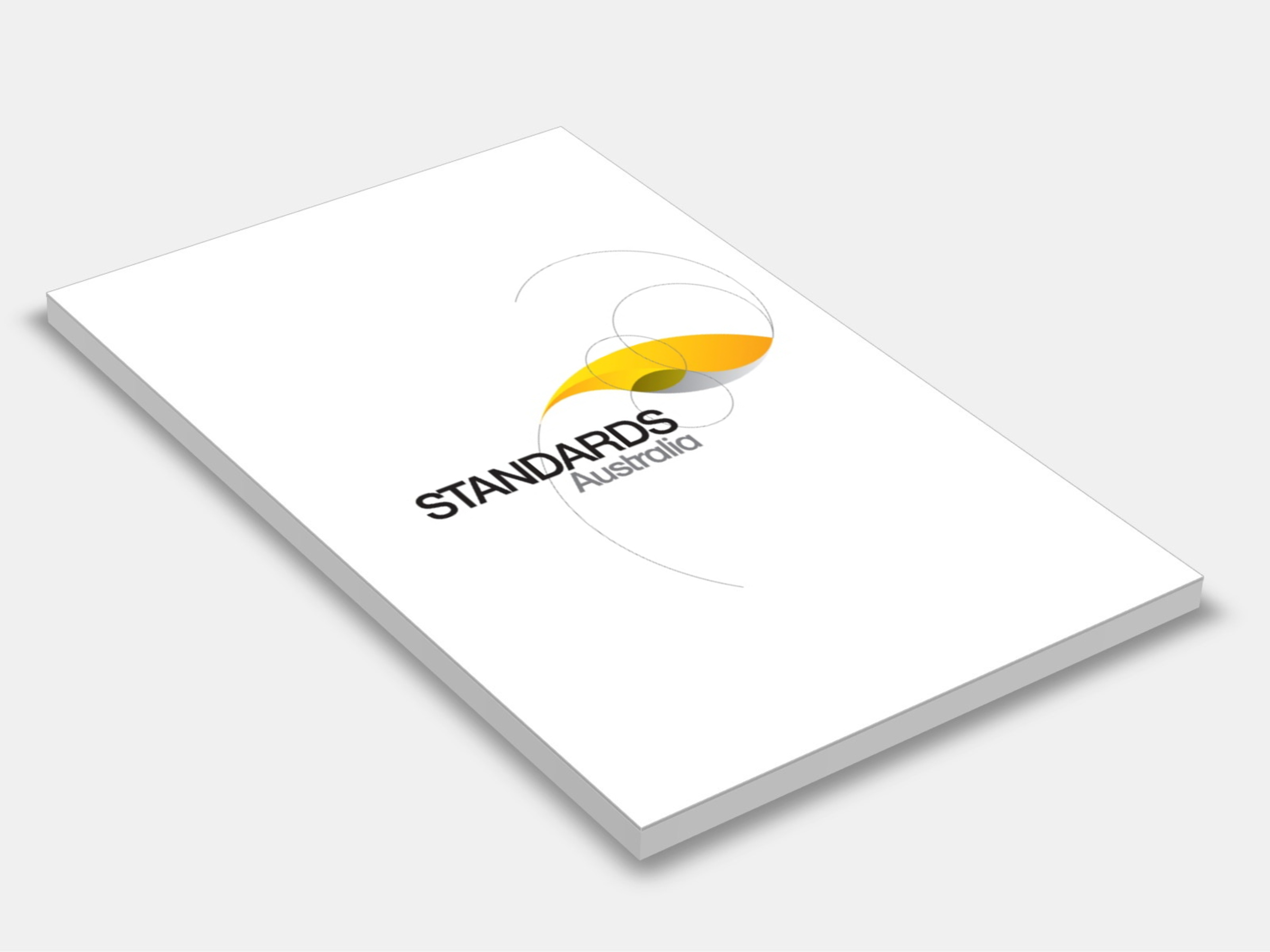
Type
Publisher
Standards Australia
Publisher
Standards Australia
Version:
Fourth Edition 2010.
(Pending Revision)
Short Description
Specifies requirements for the building industry with procedures that can be used to determine building practice, to design or check construction details, and to determine member sizes, and bracing and fixing requirements for timber-framed construction in non-cyclonic wind classifications N1 and N2. Also referred to as the timber framing code.