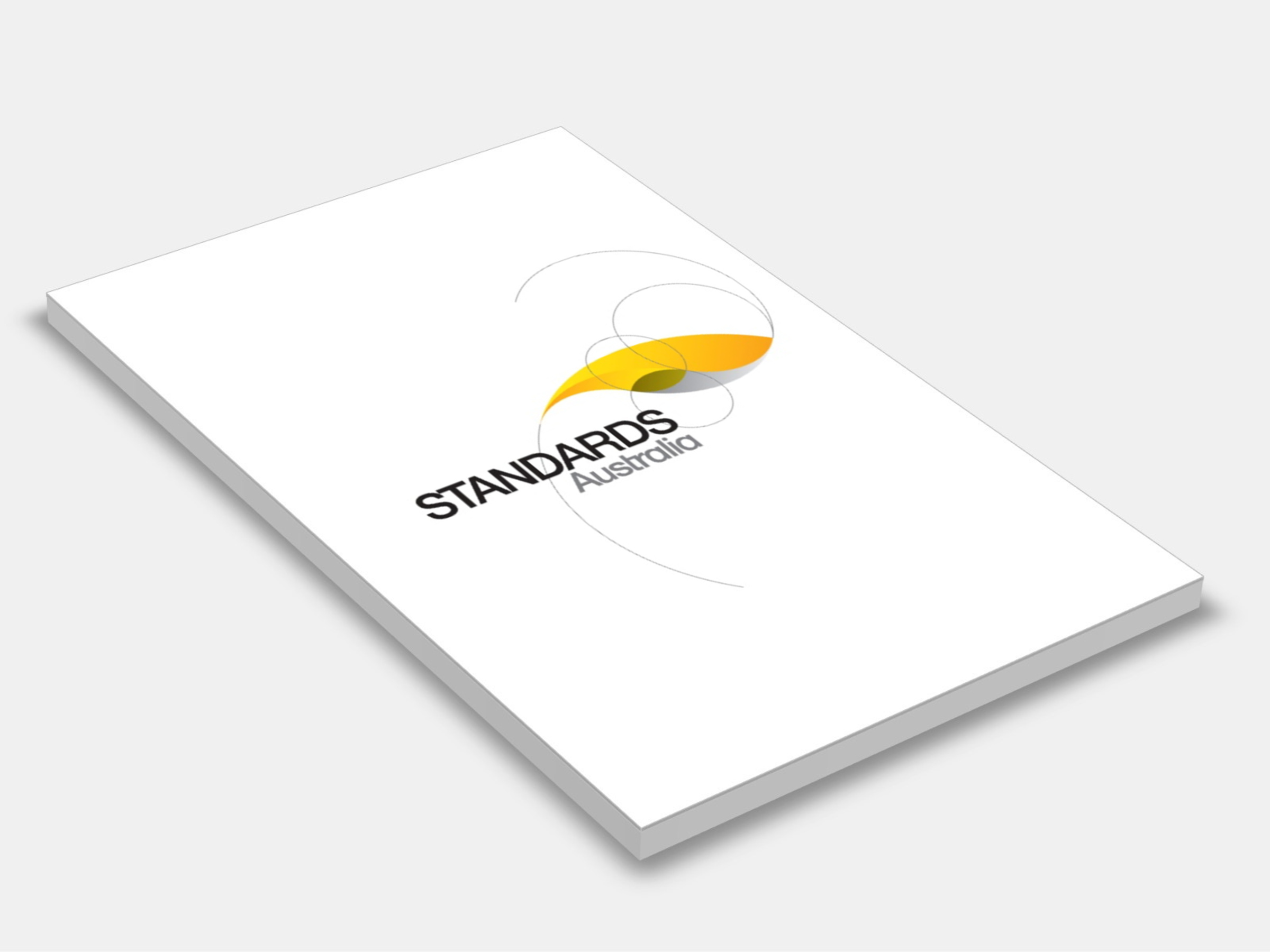
Type
Publisher
Standards Australia
Publisher
Standards Australia
Version:
Second Edition 2018.
(Current)
Short Description
Sets out (a) the requirements for the documentation of architectural, structural and construction information necessary for formwork design and construction; (b) architectural requirements and procedures covering the specification of the quality, tolerance, colour, and evaluation of off-form or as-repaired in situ or precast concrete surfaces; and (c) structural requirements that- (i) are critical to the stability, strength and serviceability of the permanent structure during construction and once completed; and (ii) affect the formwork design and construction.
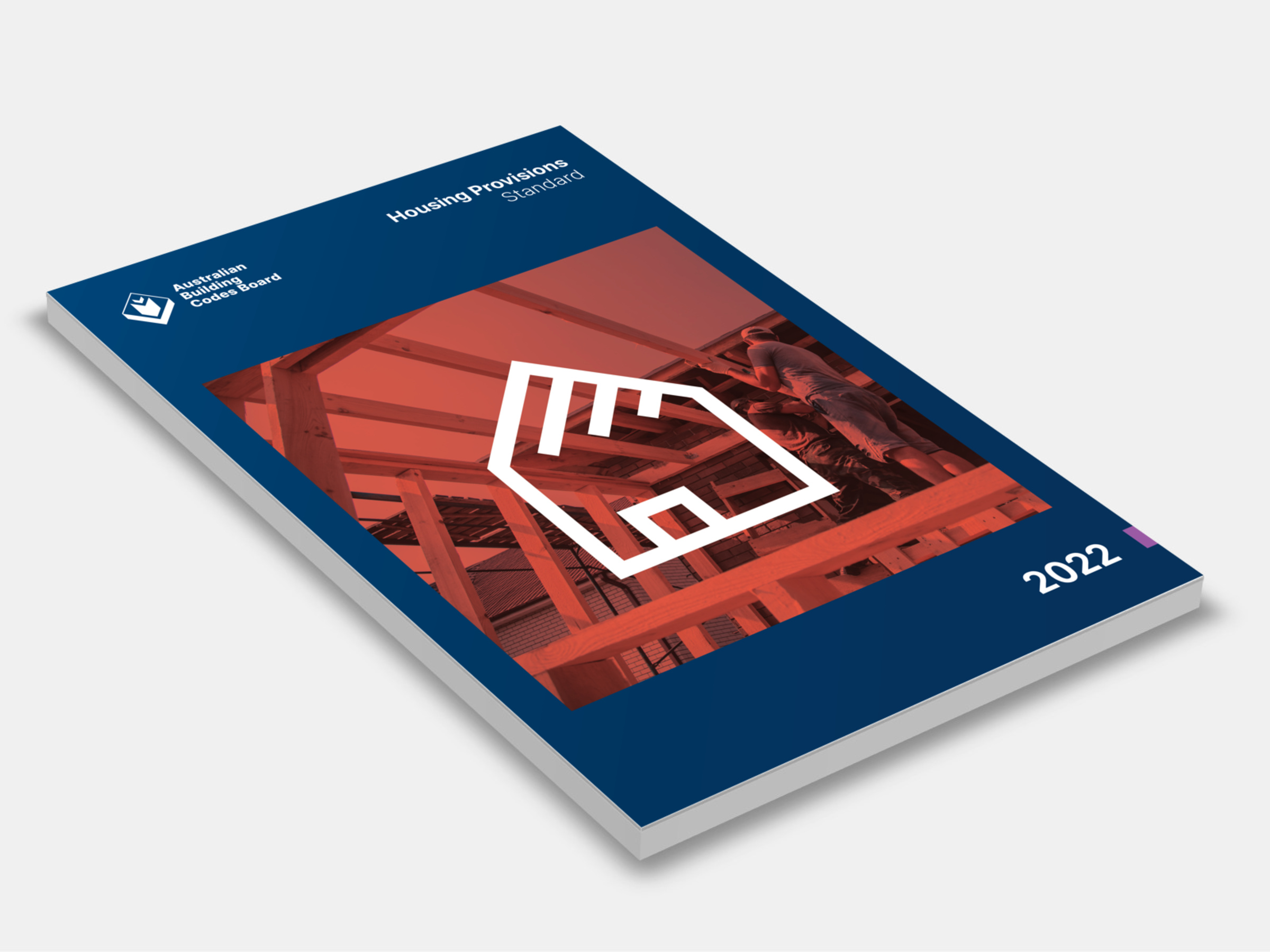
Type
Publisher
Australian Building Codes Board
Publisher
Australian Building Codes Board
Version:
2022.
(Latest)
Short Description
Contains Deemed-to-Satisfy Provisions that are considered to be acceptable forms of construction that meet the requirements for complying with Parts H1 to H8 of NCC Volume Two.
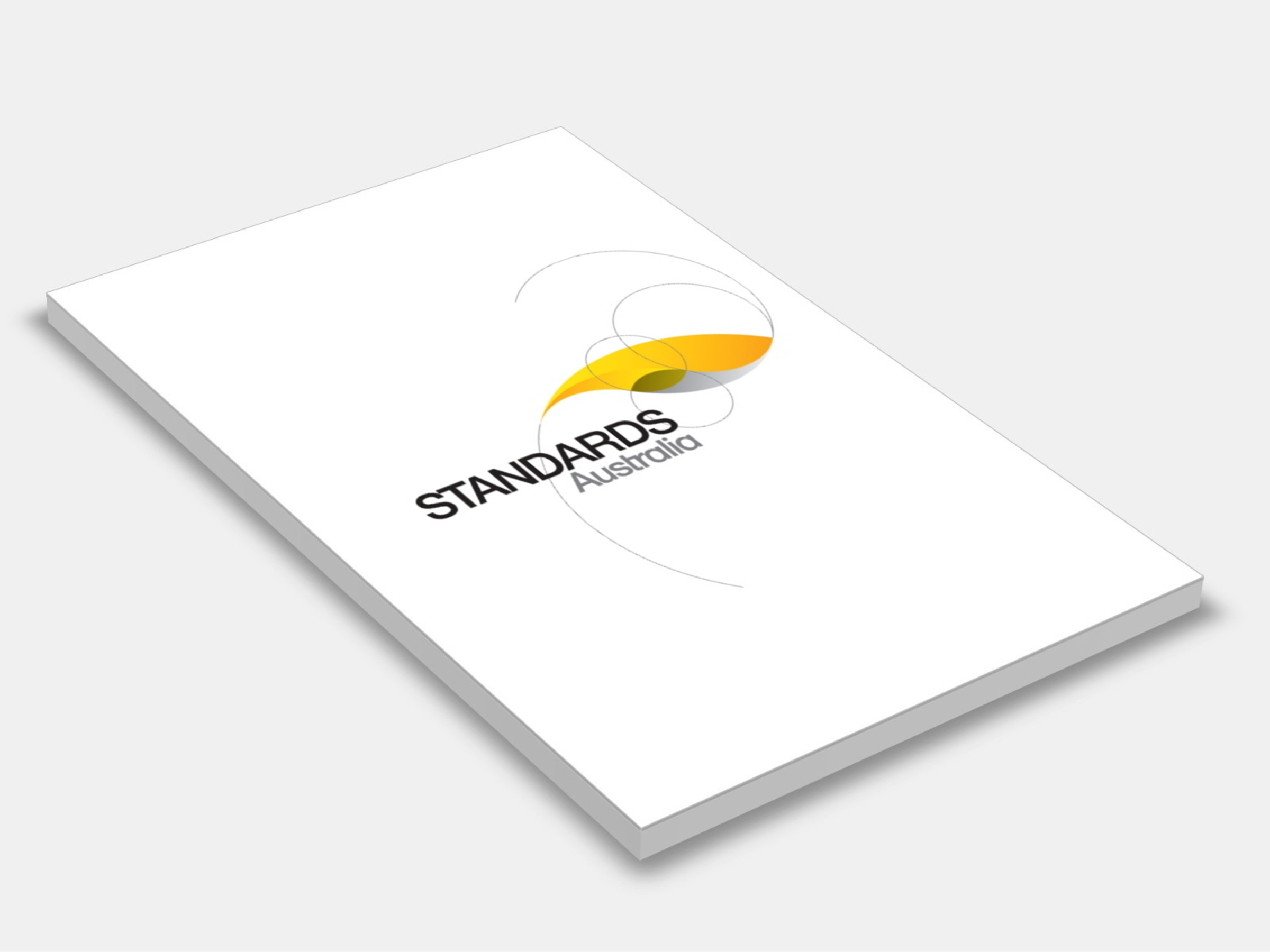
Type
Publisher
Standards Australia
Publisher
Standards Australia
Version:
Fifth Edition 2021.
(Current)
Short Description
Sets out procedures for the selection and installation of glass in buildings, subject to wind loading, human impact, and special applications. Glass strength is specified, based on the tensile stresses on the surface of the glass.
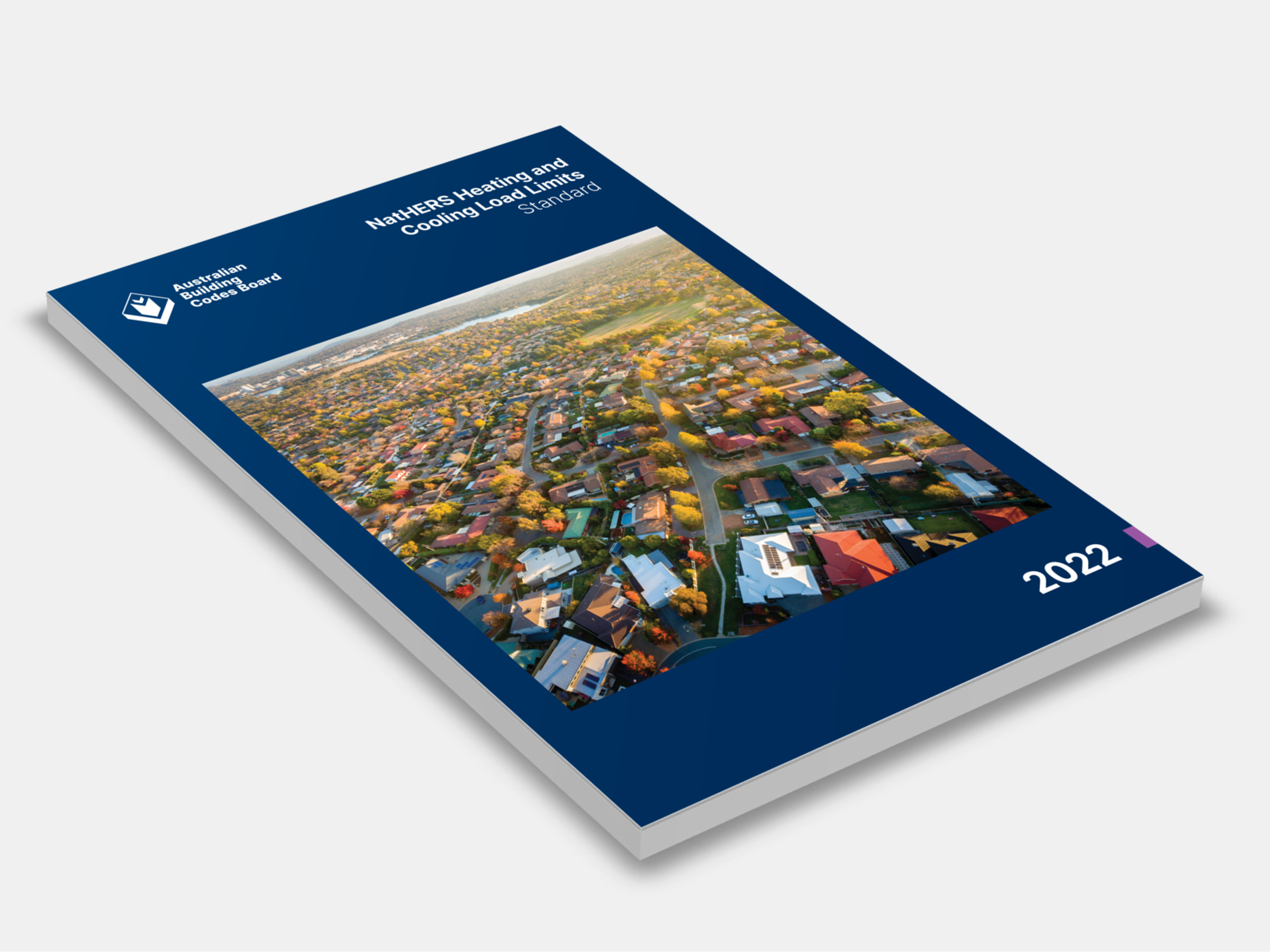
Type
Publisher
Australian Building Codes Board
Publisher
Australian Building Codes Board
Version:
2022.
(Latest)
Short Description
NatHERS compliance pathway for energy efficiency.
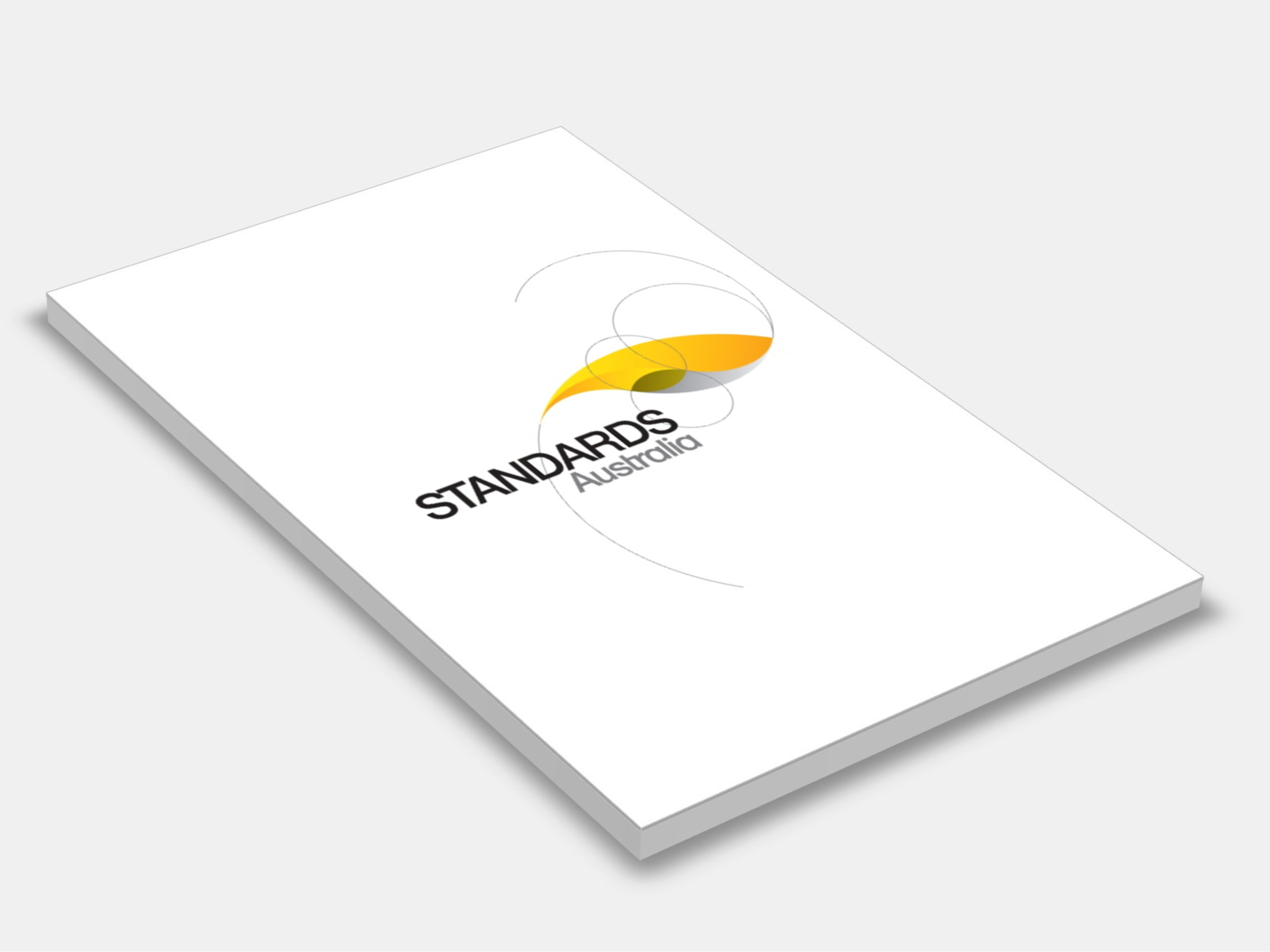
Type
Publisher
Standards Australia
Publisher
Standards Australia
Version:
Second Edition 2021.
(Current)
Short Description
Provides standardized requirements for the performance testing, manufacture and installation of flexible ducts.
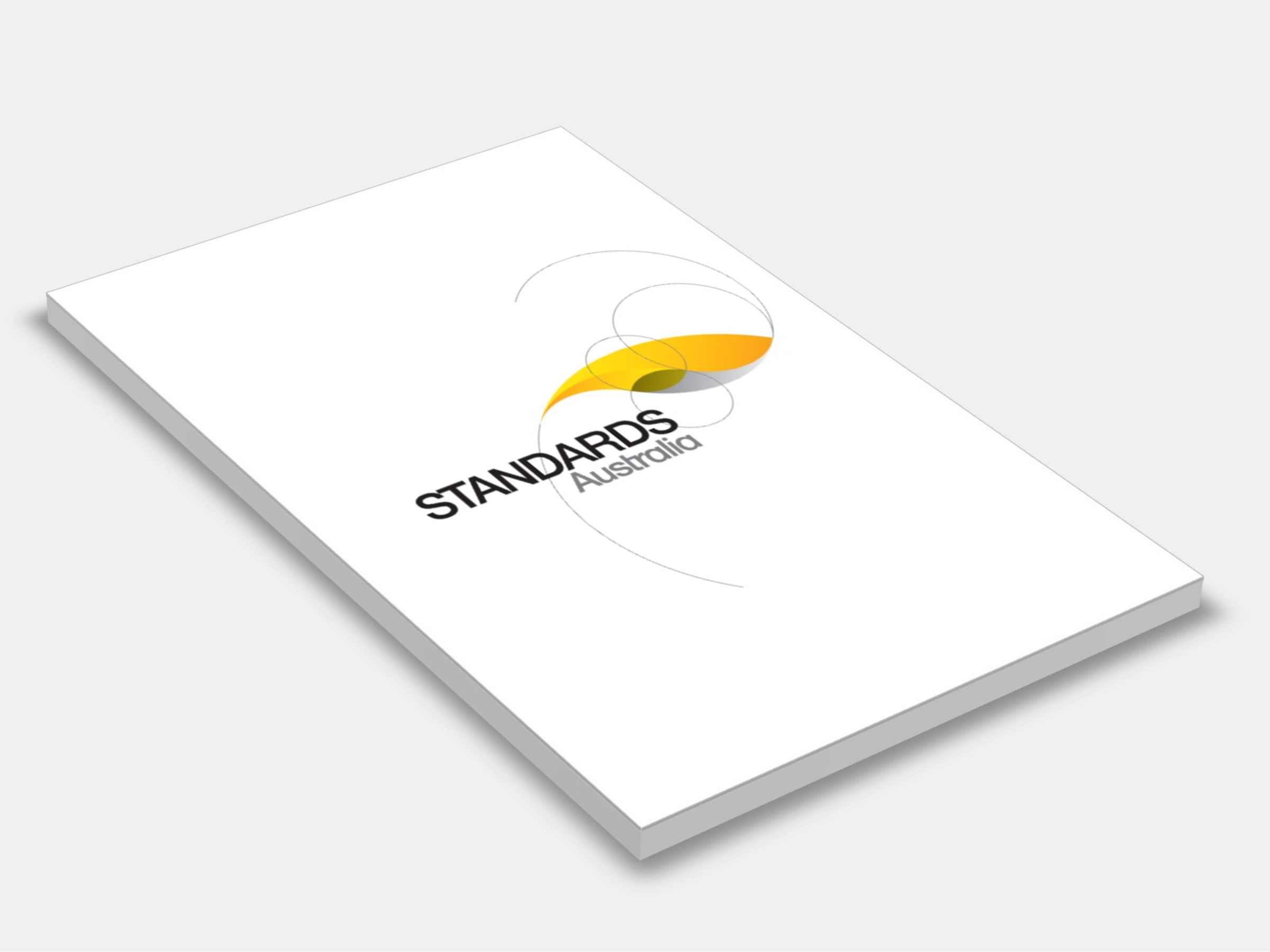
Type
Publisher
Standards Australia
Publisher
Standards Australia
Version:
Fifth Edition 2012.
(Pending Revision)
Short Description
AS 1668.2 2012 sets out requirements for mechanical air-handling systems that ventilate buildings and car parks, and for ventilation based on the need to control odours, particulates and specific gases. Also known as AS 1668 part 2.
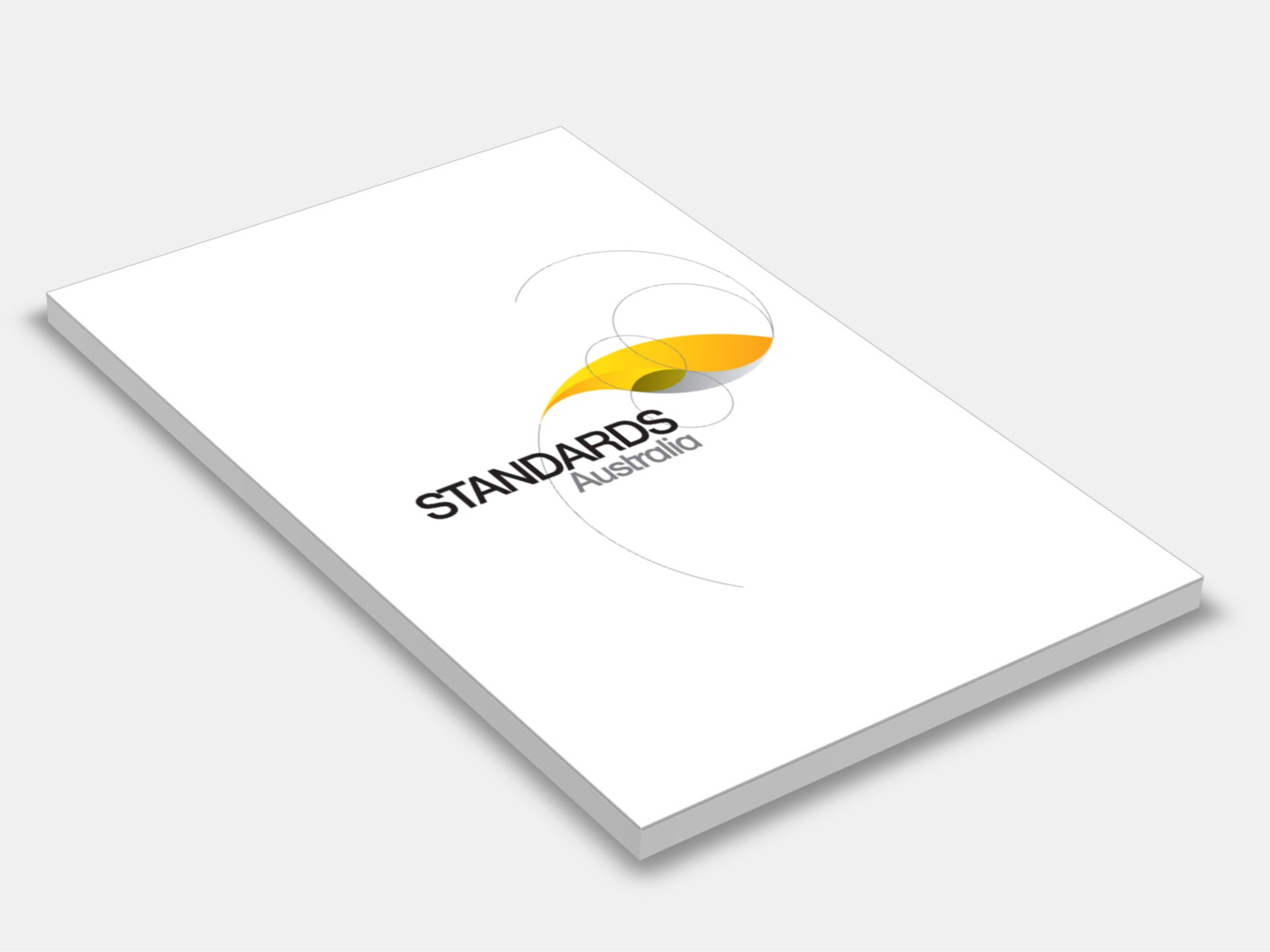
Type
Publisher
Standards Australia
Publisher
Standards Australia
Version:
Fourth Edition 2018.
(Current)
Short Description
Specifies requirements for the construction of buildings in bushfire-prone areas in order to improve their resistance to bushfire attack from burning embers, radiant heat, flame contact and combinations of the three attack forms.
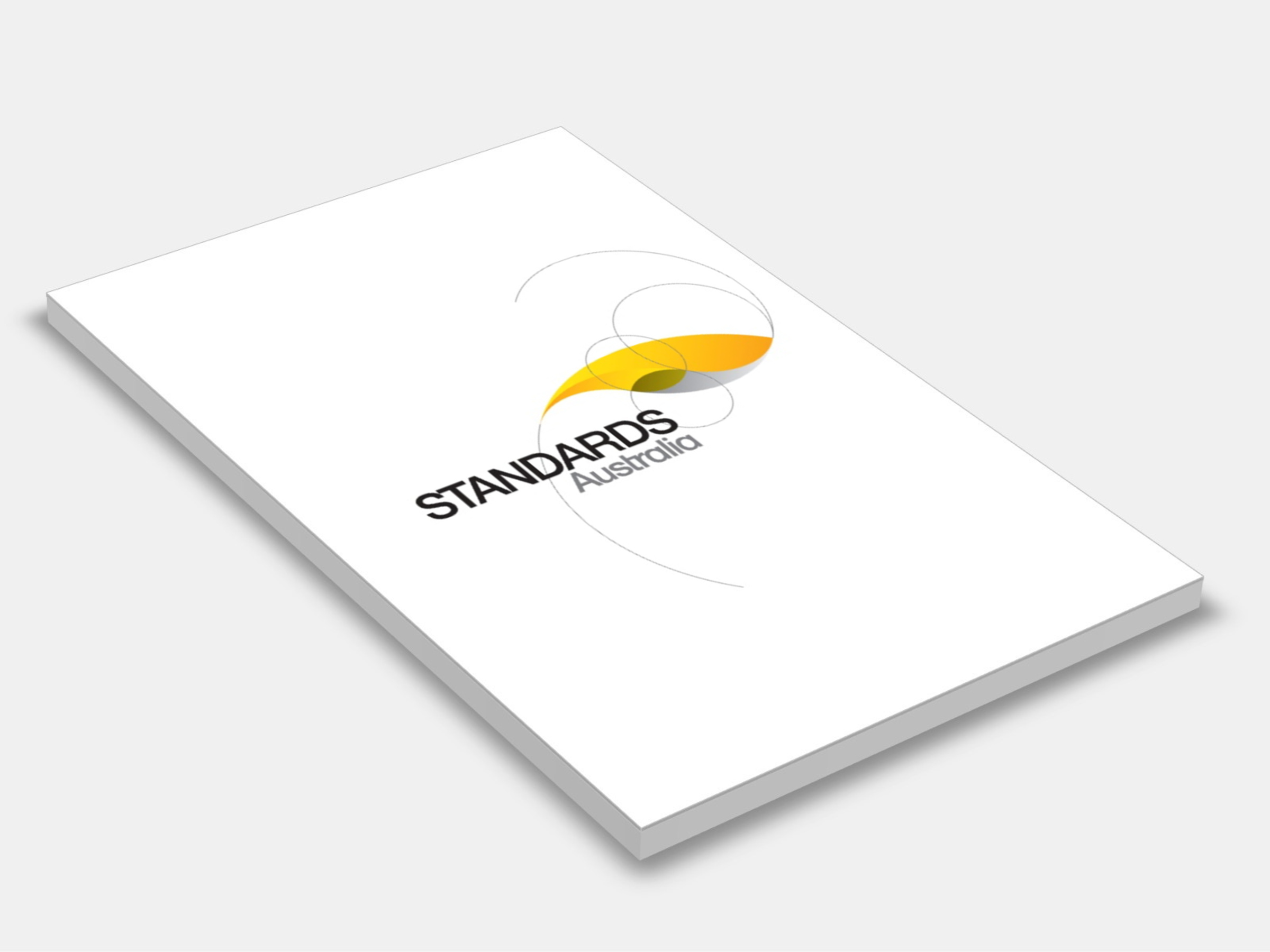
Type
Publisher
Standards Australia
Publisher
Standards Australia
Version:
First Edition 2015.
(Current)
Short Description
Sets out minimum requirements for the design, construction, installation and commissioning of mechanical smoke control systems in buildings; specific methods of smoke control are defined and the appropriate requirements specified for each.
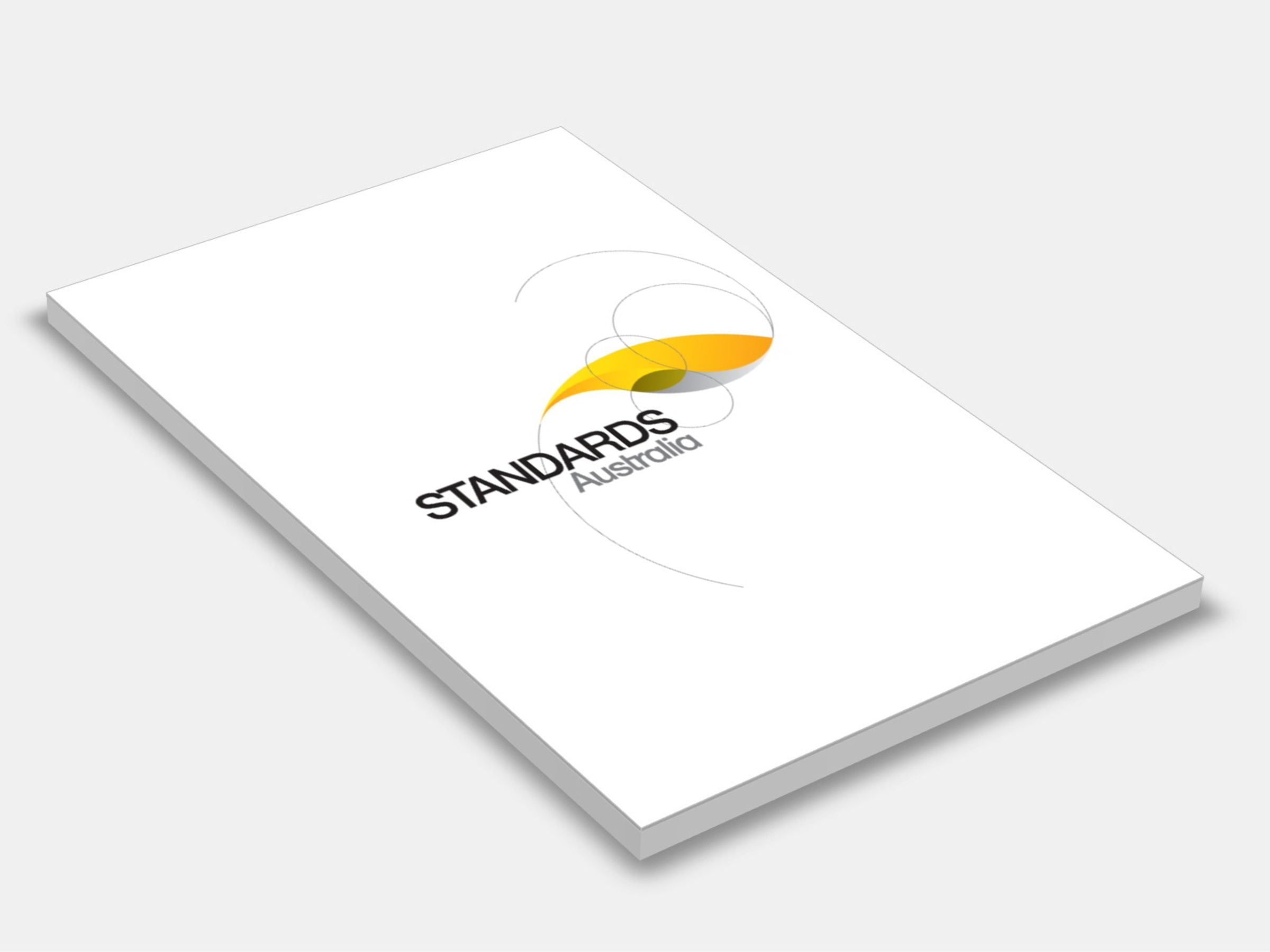
Type
Publisher
Standards Australia
Publisher
Standards Australia
Version:
Third Edition 2014.
(Current)
Short Description
Sets out requirements for materials, construction, installation and glazing for external windows, sliding and swinging glazed doors, including French and bi-fold doors, adjustable louvres, shopfronts and window walls with one-piece framing elements.
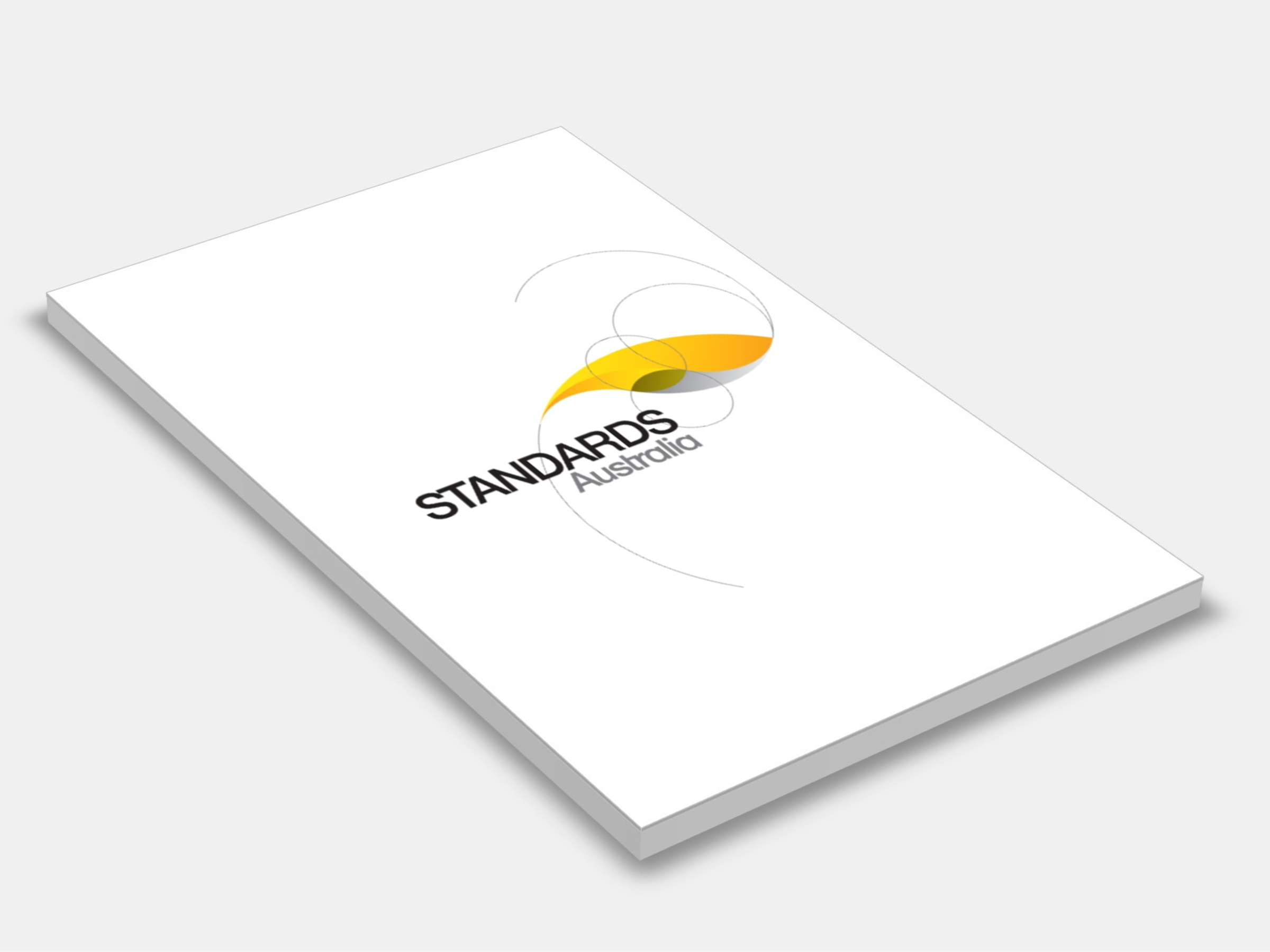
Type
Publisher
Standards Australia
Publisher
Standards Australia
Version:
Second Edition 2015.
(Current)
Short Description
Provides requirements for planning, construction, design, casting, transportation, erection and incorporation into the final structure of prefabricated concrete elements in building construction; applies to prefabricated concrete elements including, but not limited to, wall elements, columns, beams, flooring and facade elements used in building construction.