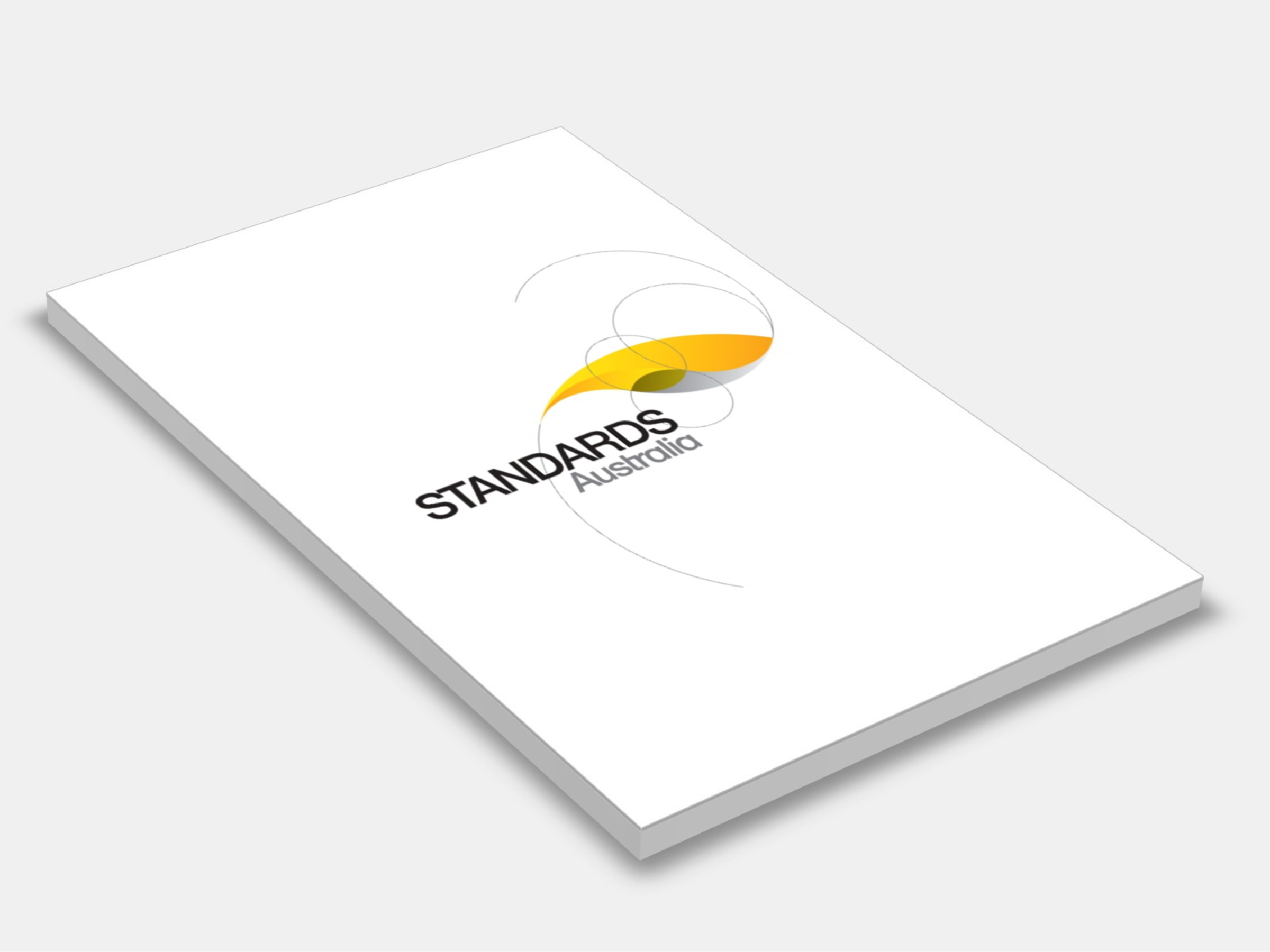
Type
Publisher
Standards Australia
Publisher
Standards Australia
Version:
Fifth Edition 2009.
(Available Superseded)
Short Description
AS 1428.1 2009 Sets out minimum design requirements for new building work, as required by the Building Code of Australia (BCA), to enable access for people with disabilities.
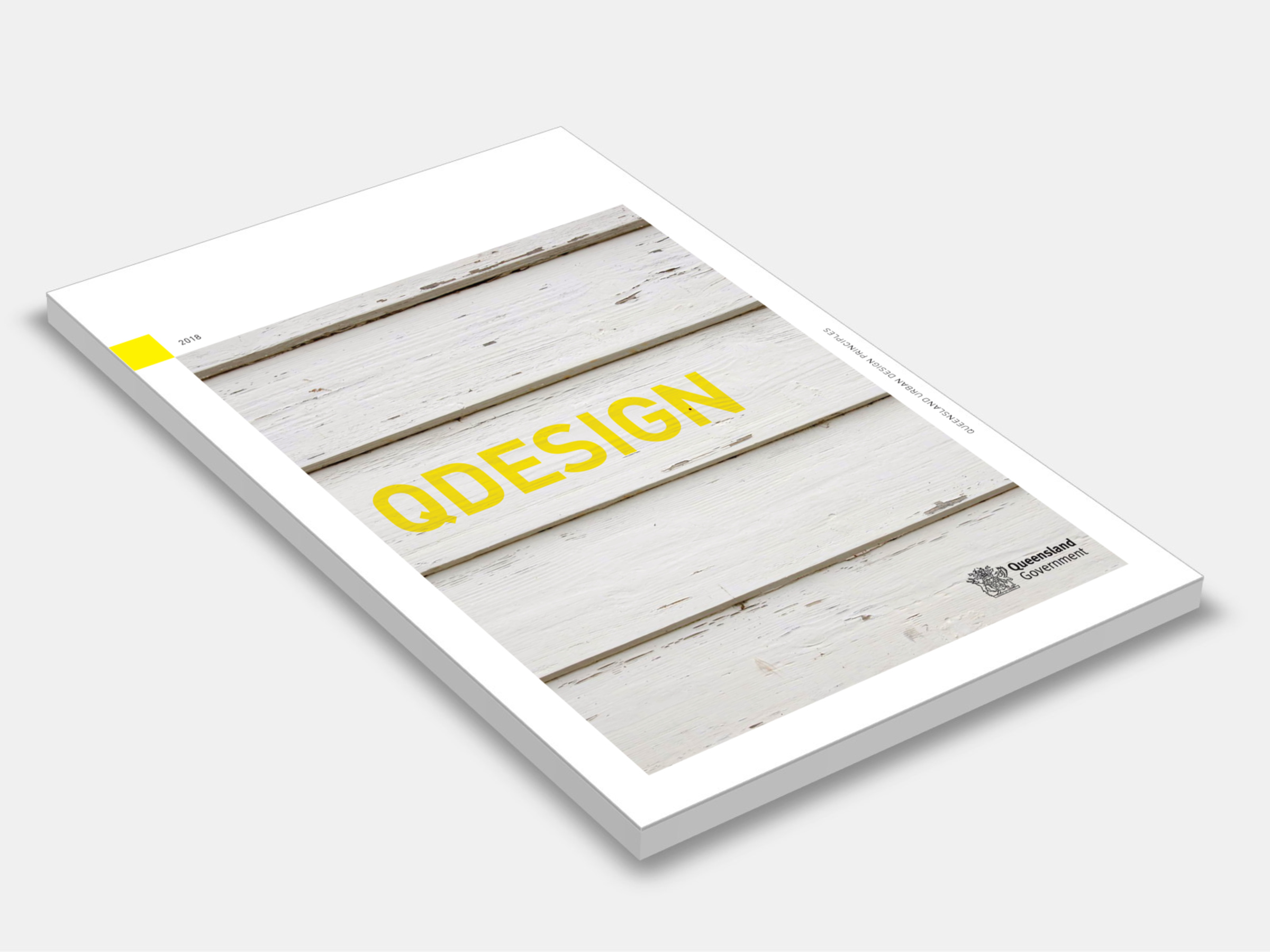
Type
Name
Name
Publisher
Queensland Government
Publisher
Queensland Government
Version:
2018.
(Current)
Short Description
Principles for good urban design in Queensland.
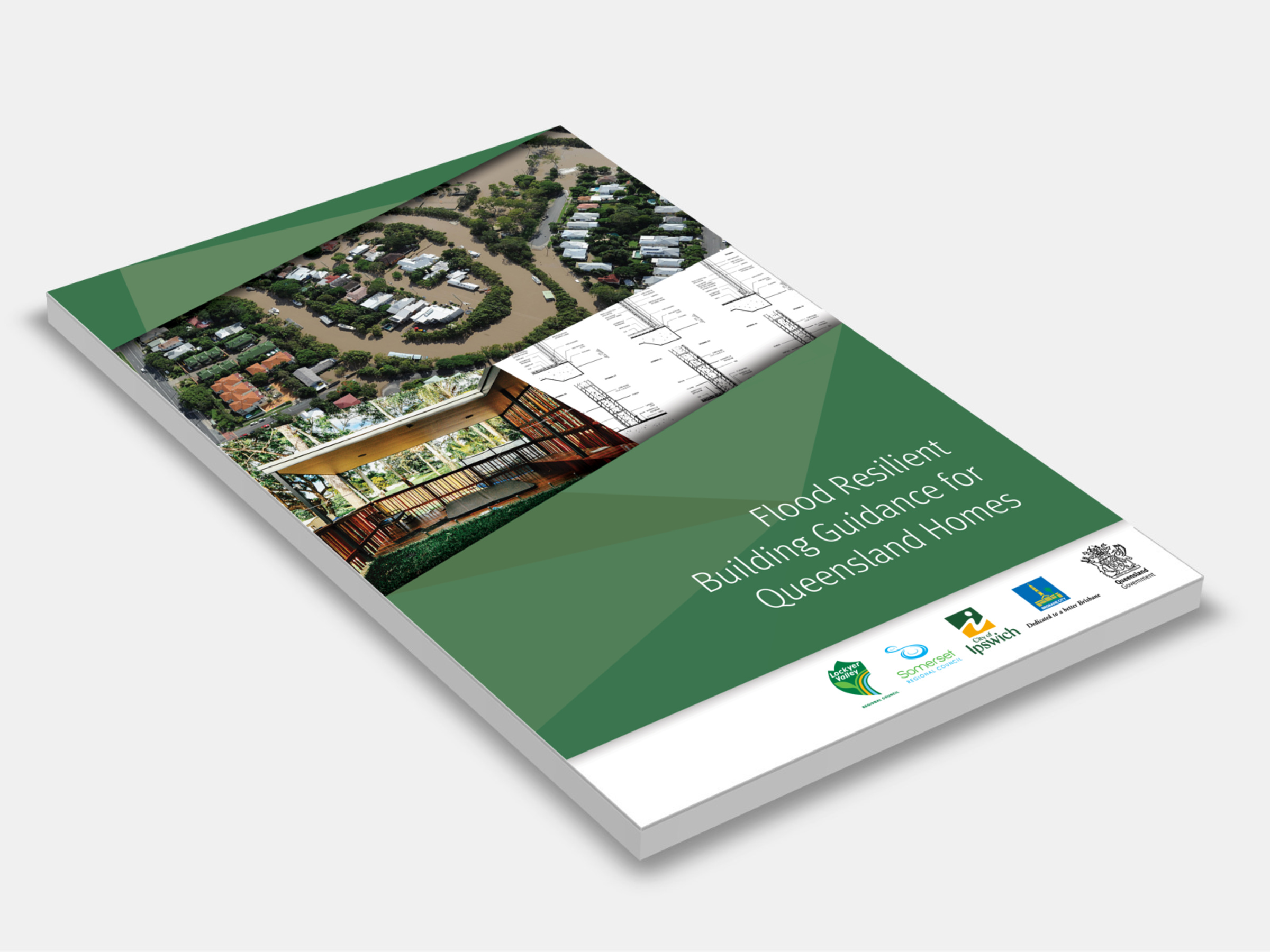
Type
Publisher
Queensland Government
Publisher
Queensland Government
Version:
2019.
(Current)
Short Description
Provides information about improving the flood resilience of new and existing Queensland homes.
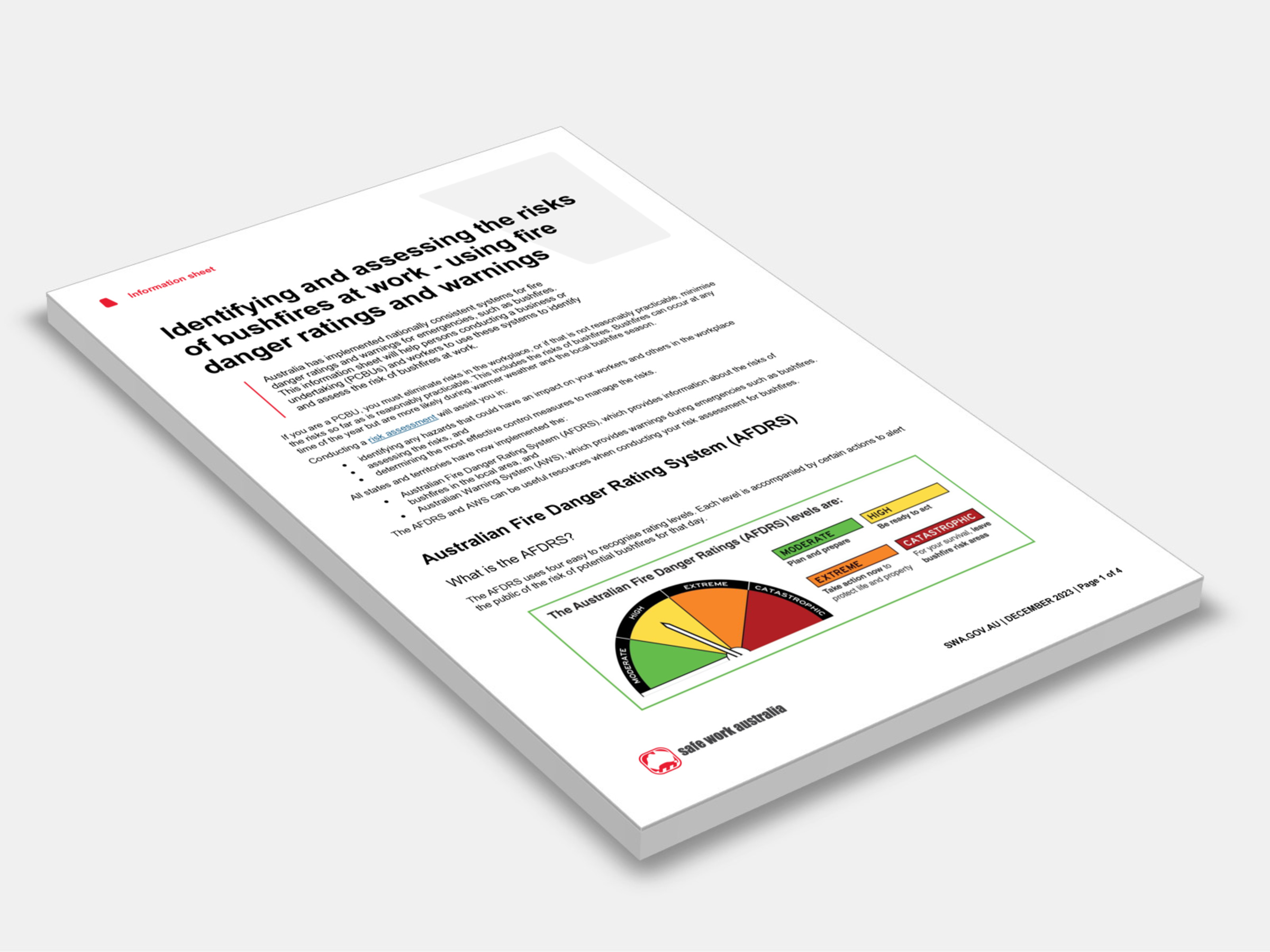
Type
Publisher
Safe Work Australia
Publisher
Safe Work Australia
Version:
2023.
(Current)
Short Description
Helps persons conducting a business or undertaking (PCBUs) and workers to use these systems to identify and assess the risk of bushfires at work.
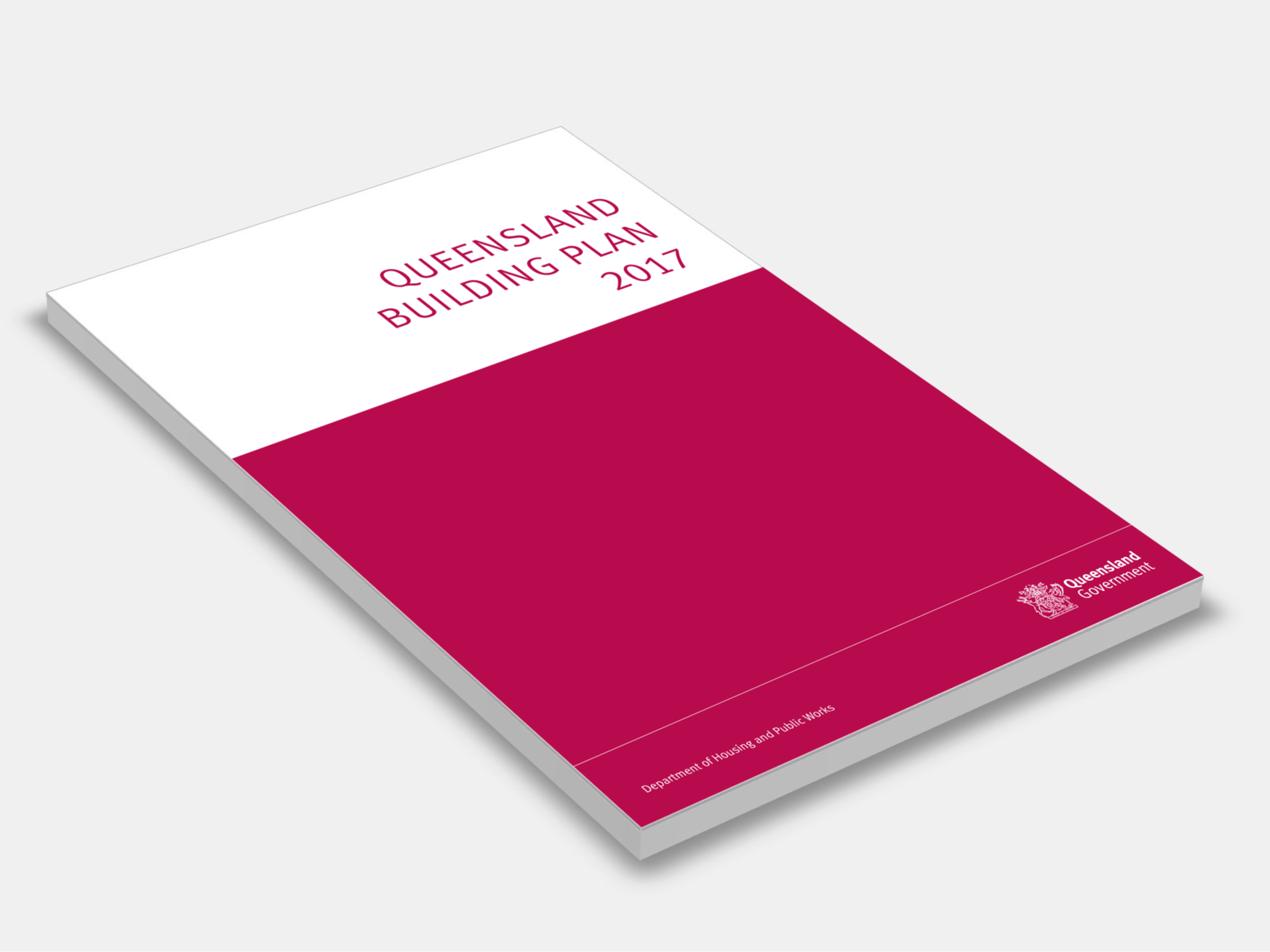
Type
Publisher
Queensland Government
Publisher
Queensland Government
Version:
2017.
(Current)
Short Description
Creating a safer, fairer, more sustainable construction industry.
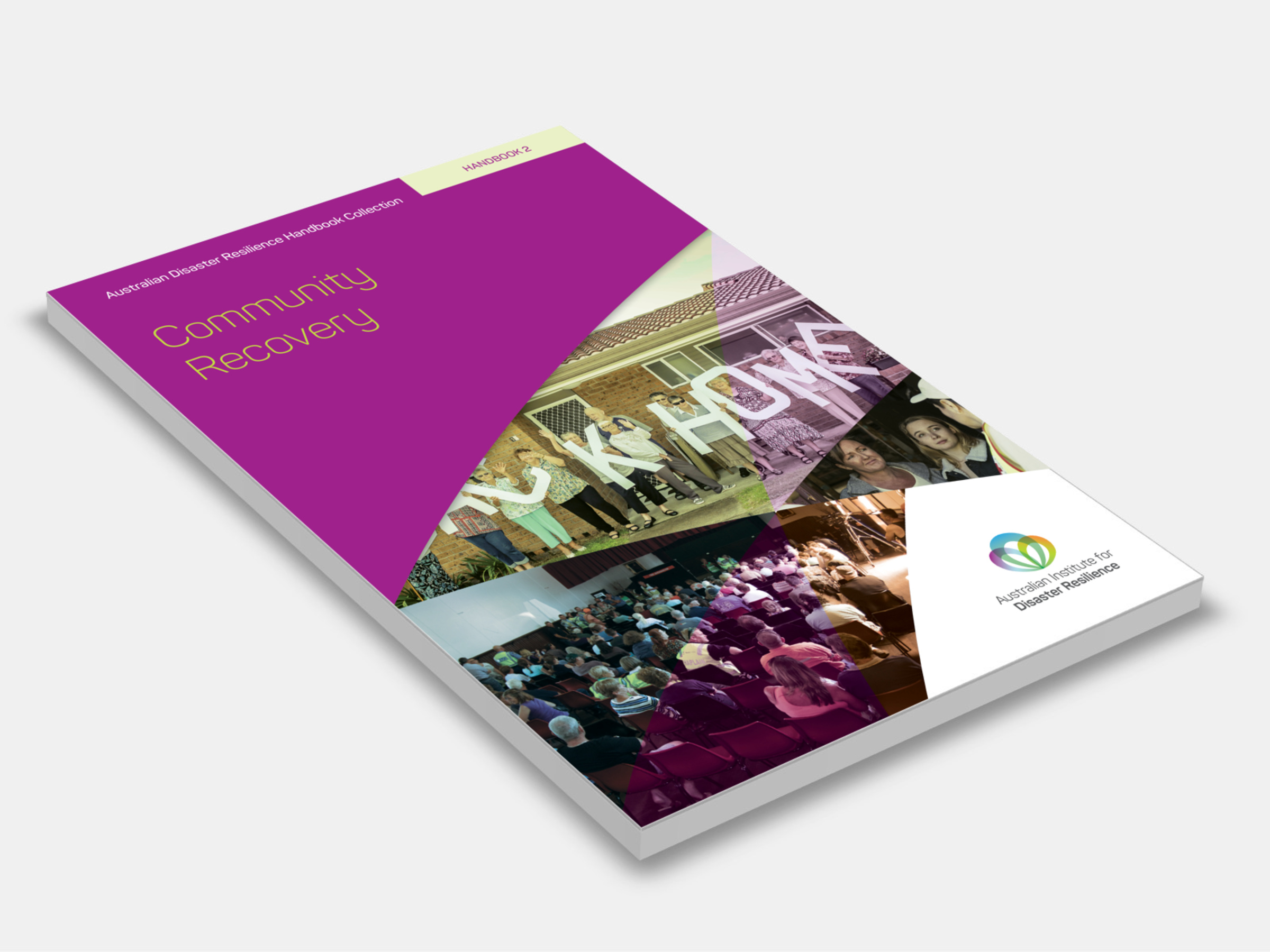
Type
Publisher
Australian Government
Publisher
Australian Government
Version:
Third edition, 2018.
(Current)
Short Description
Provides a comprehensive guide to community recovery in Australia.
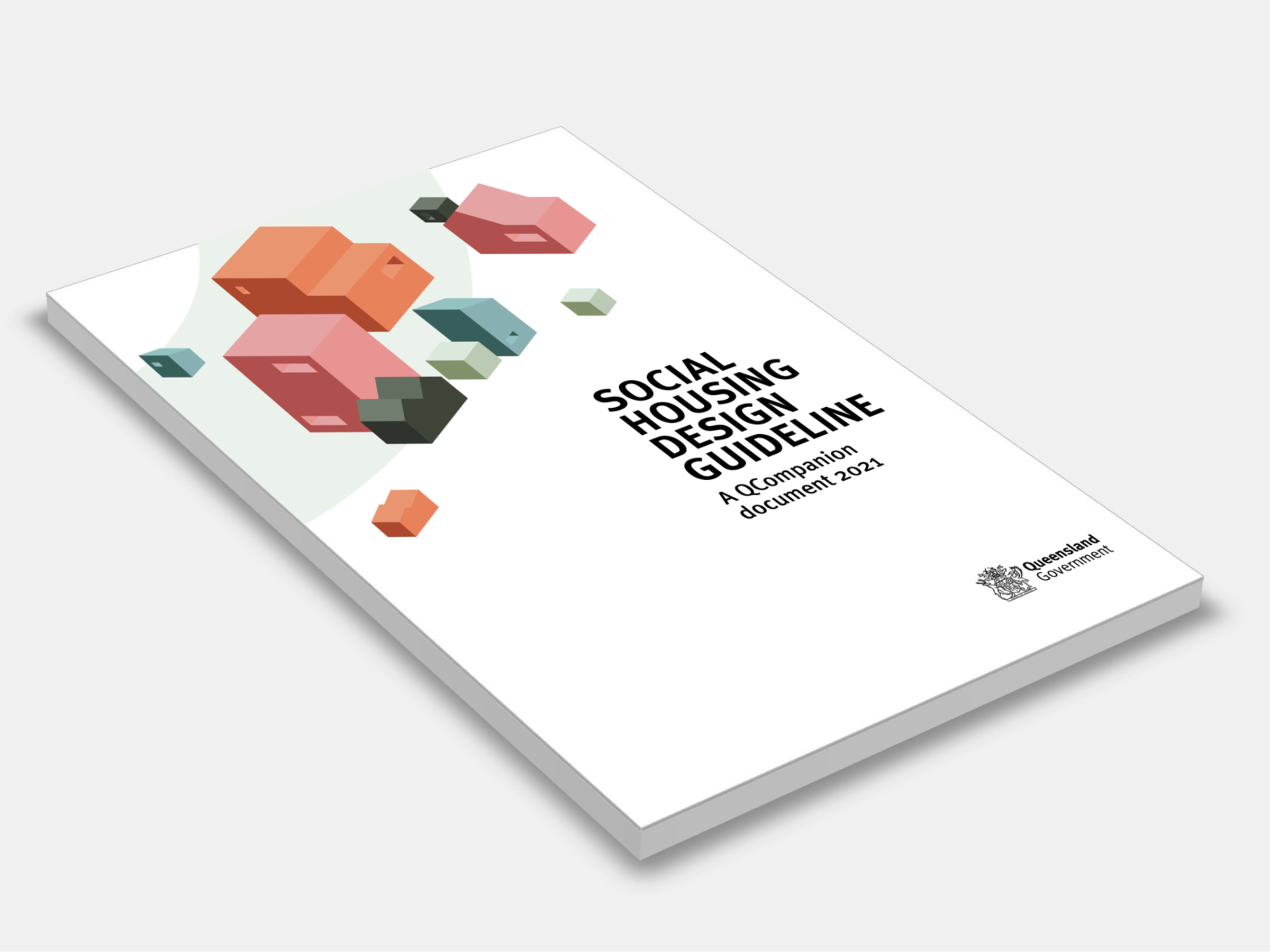
Type
Publisher
Queensland Government
Publisher
Queensland Government
Version:
2021.
(Current)
Short Description
A design led, place-based and person-centred approach to good housing in Queensland.
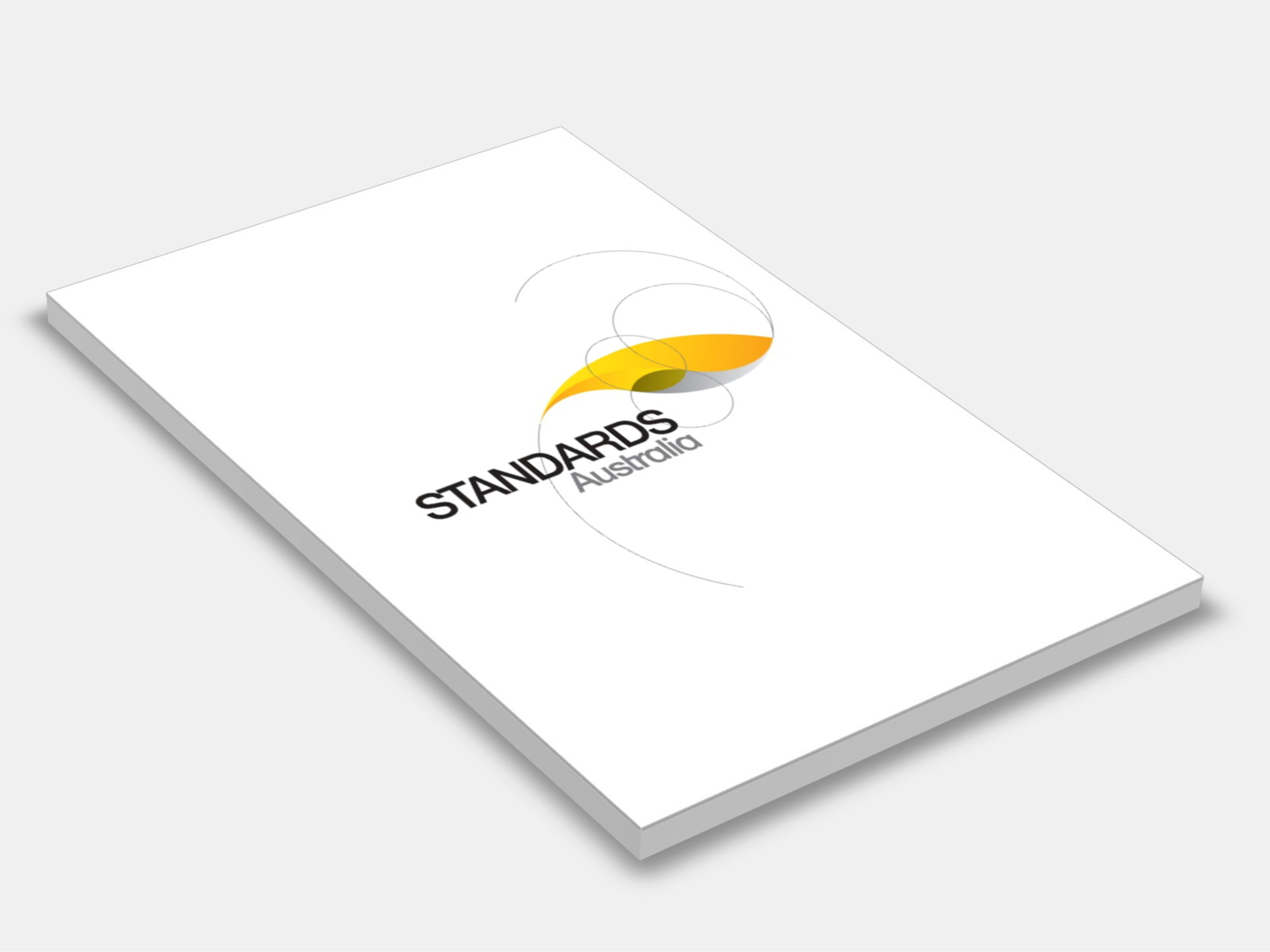
Type
Publisher
Standards Australia
Publisher
Standards Australia
Version:
Third Edition 2010.
(Available Superseded)
Short Description
Provides the building industry with procedures that can be used to determine building practice, to design or check construction details, and to determine member sizes, and bracing and fixing requirements for timber-framed construction in cyclonic areas.
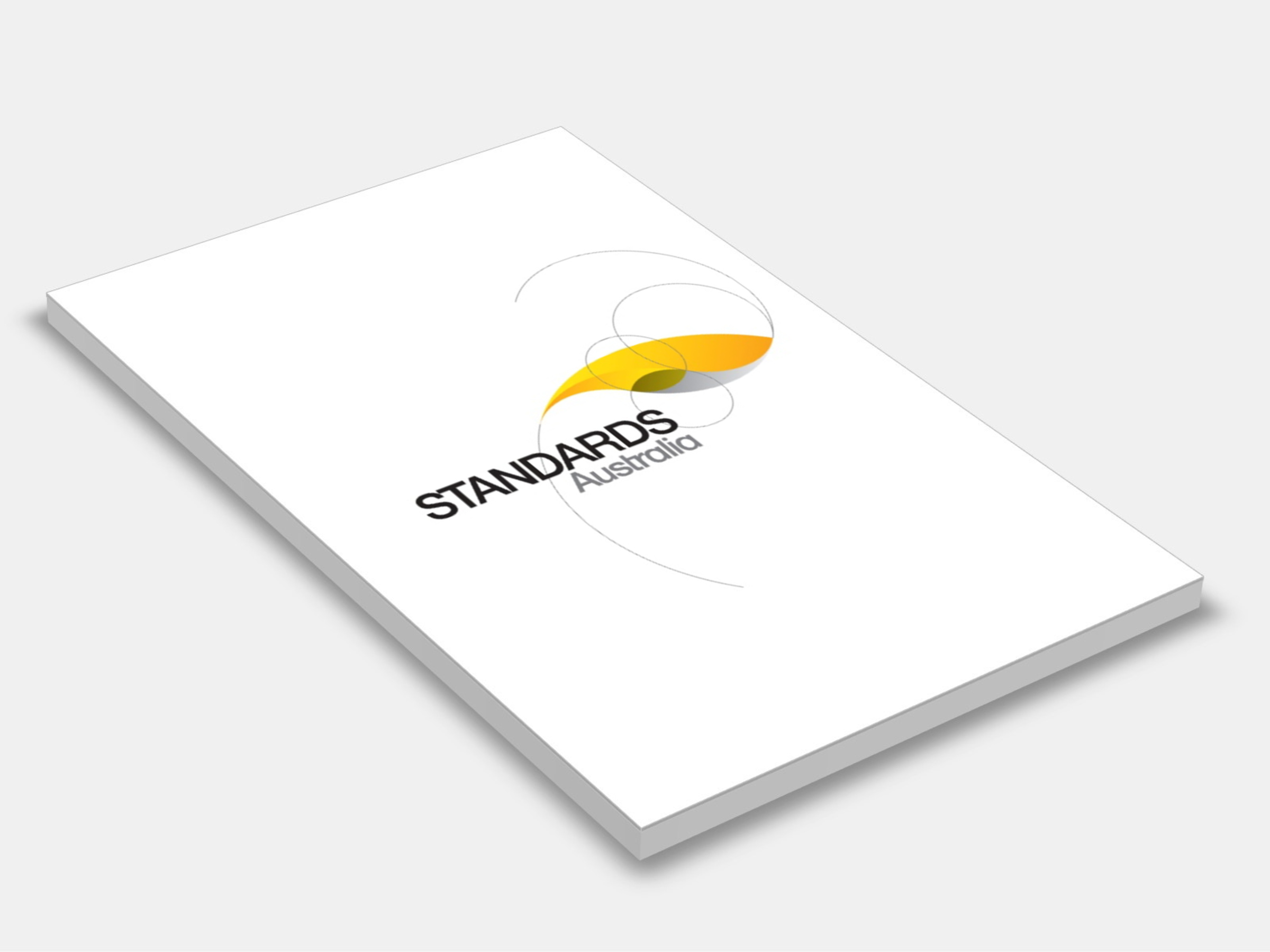
Type
Publisher
Standards Australia
Publisher
Standards Australia
Version:
Third Edition 2010.
(Available Superseded)
Short Description
AS 1684.2 2010 specifies requirements for the building industry with procedures that can be used to determine building practice, to design or check construction details, and to determine member sizes, and bracing and fixing requirements for timber-framed construction in non-cyclonic areas.
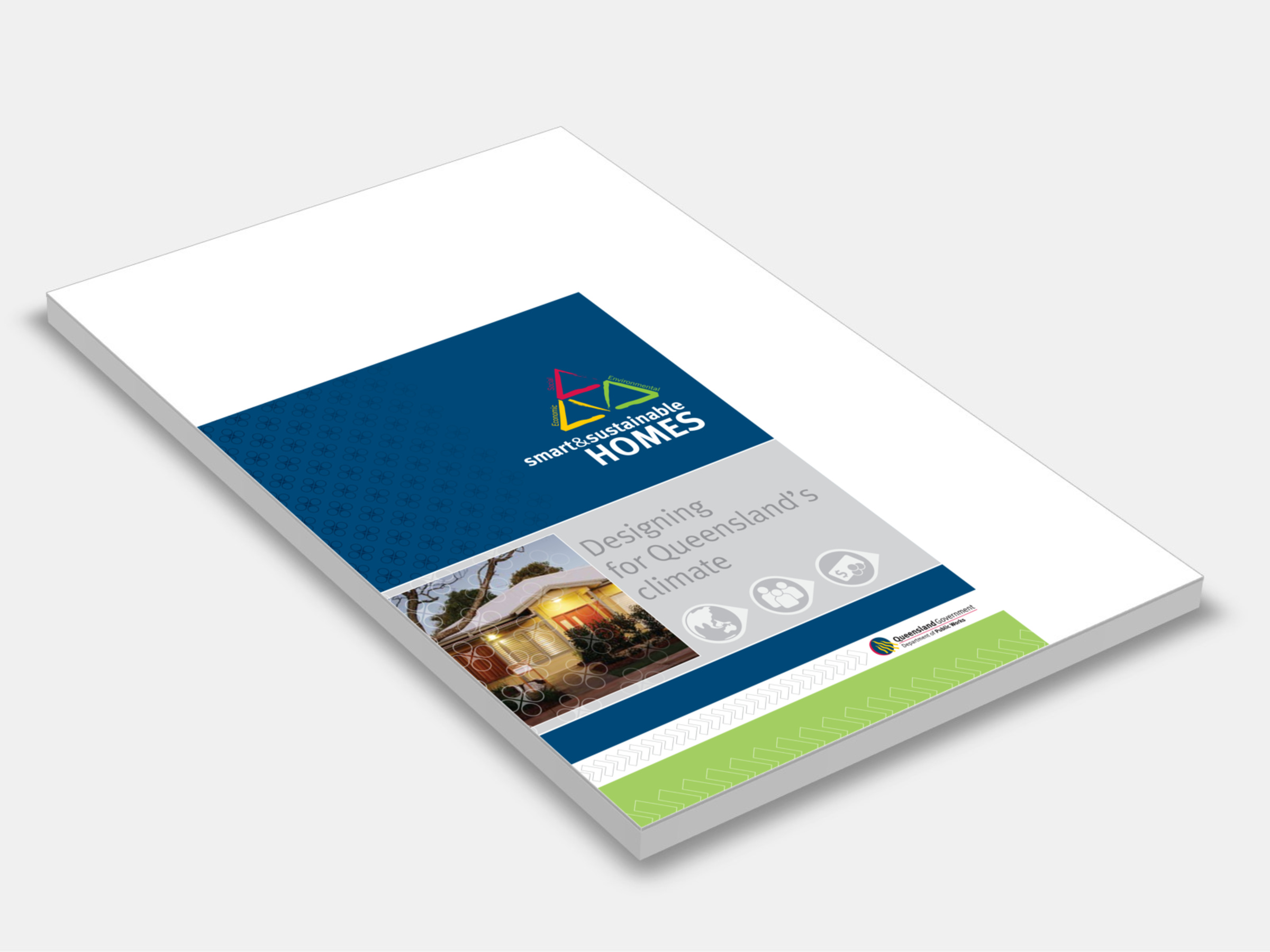
Type
Publisher
Queensland Government
Publisher
Queensland Government
Version:
2008.
(Current)
Short Description
The objective of the Smart and Sustainable Homes program is to demonstrate and promote the importance of investing in sustainable design and to increase the demand from owners, builders and developers for more sustainable development practices.