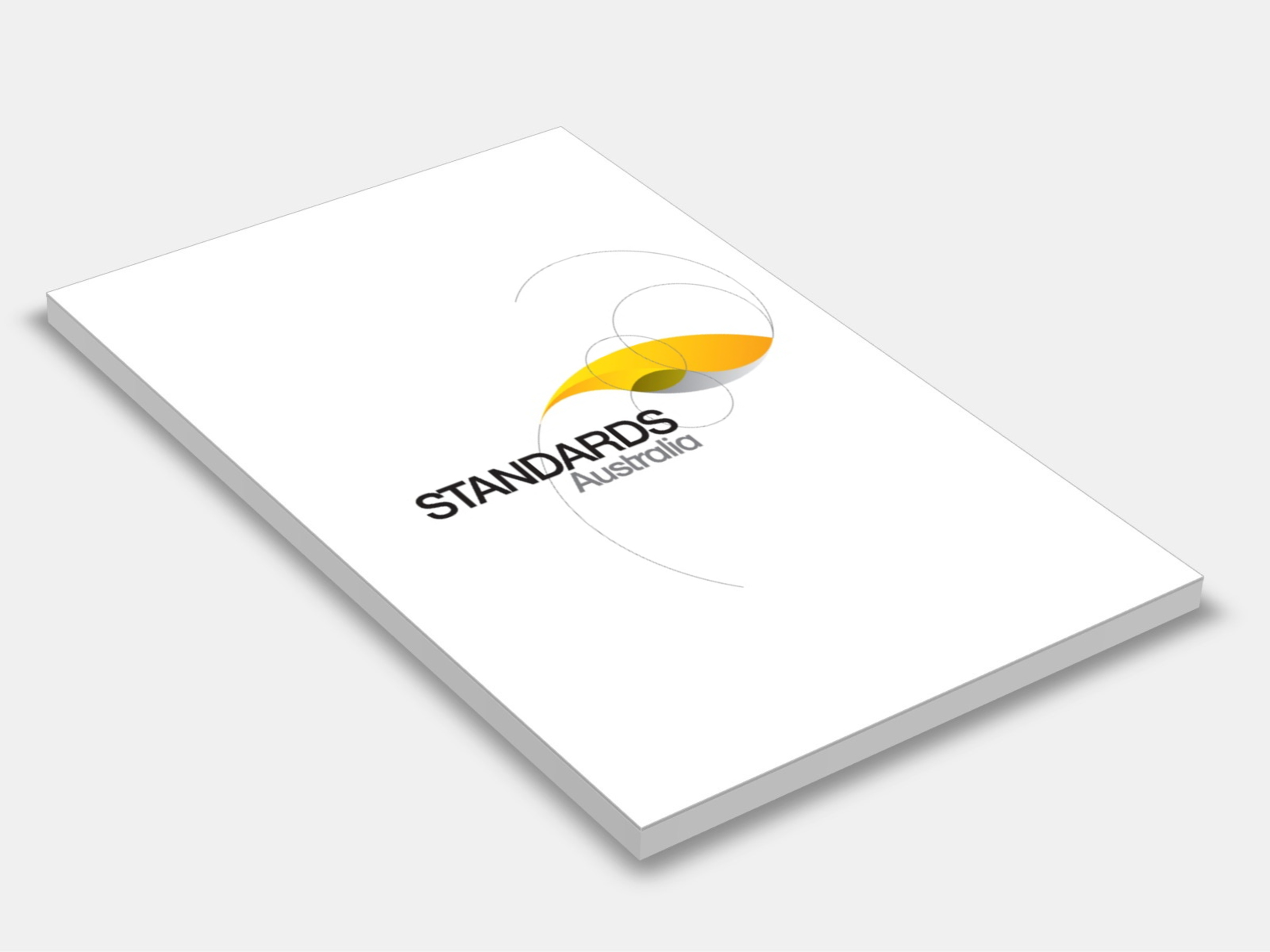
Type
Publisher
Standards Australia
Publisher
Standards Australia
Version:
Fourth Edition 2012.
(Pending Revision)
Short Description
Sets out minimum design requirements for natural ventilation systems that ventilate enclosures and requirements for the ventilation of car parks.
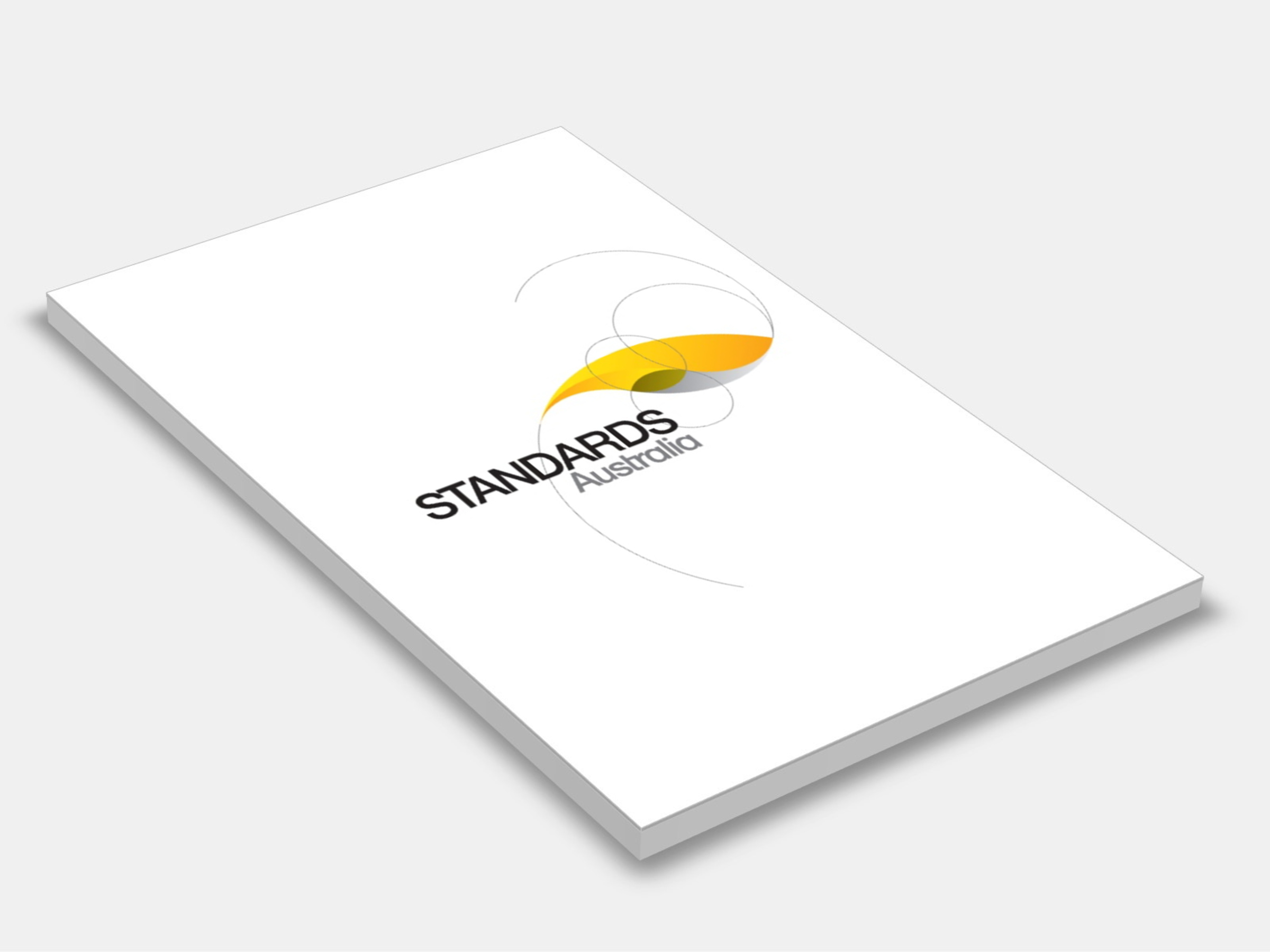
Type
Publisher
Standards Australia
Publisher
Standards Australia
Version:
First Edition 2006.
(Current)
Short Description
Specifies procedures for the design and installation of plastic roof and wall cladding materials for walls and roofs.
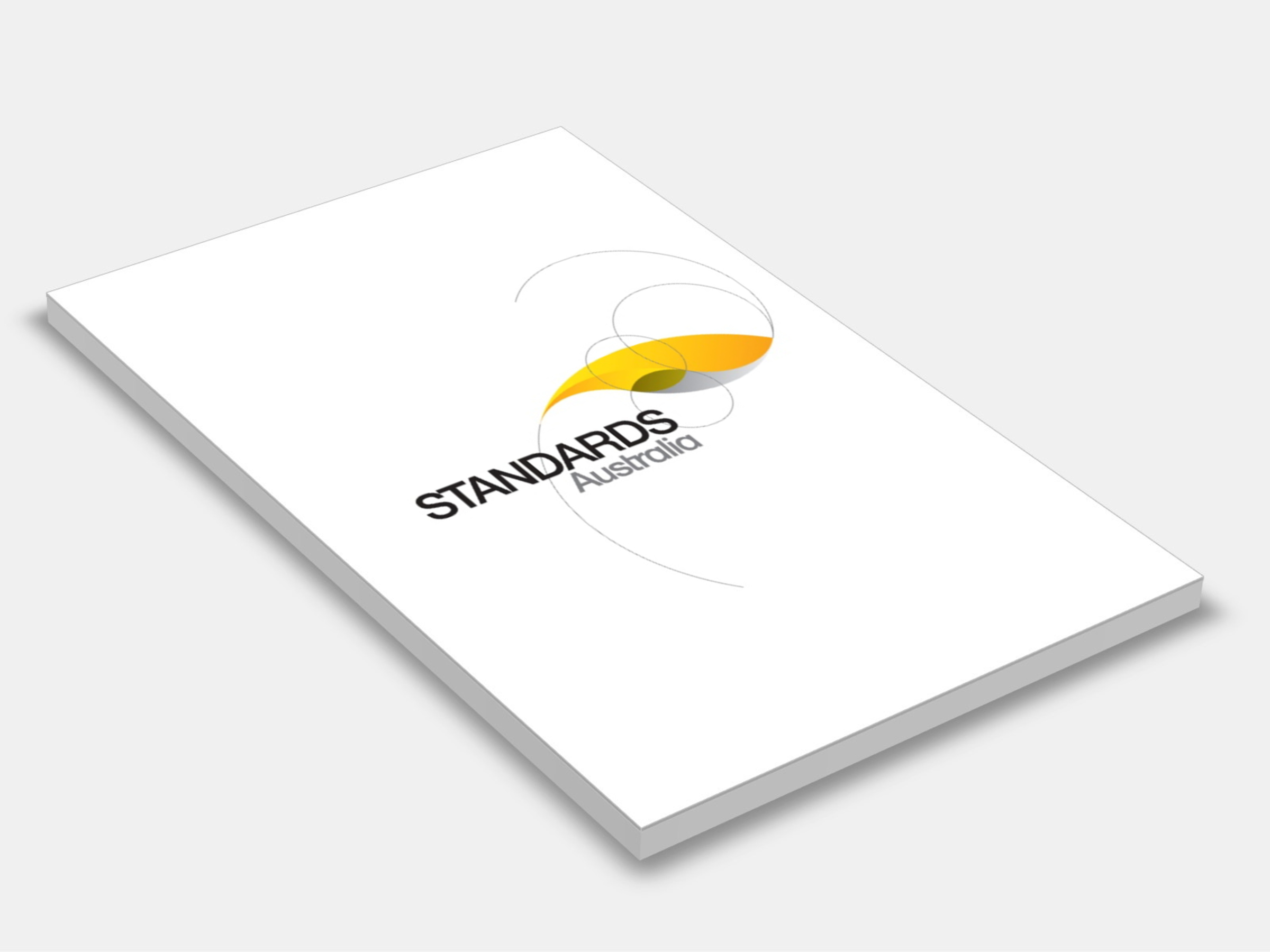
Type
Publisher
Standards Australia
Publisher
Standards Australia
Version:
Fourth Edition 2011.
(Pending Revision)
Short Description
Sets out requirements for the classification of a site and the design and construction of a footing system for a single dwelling house, town house or the like which may be detached or separated by a party wall or common wall but not situated vertically above or below another dwelling.
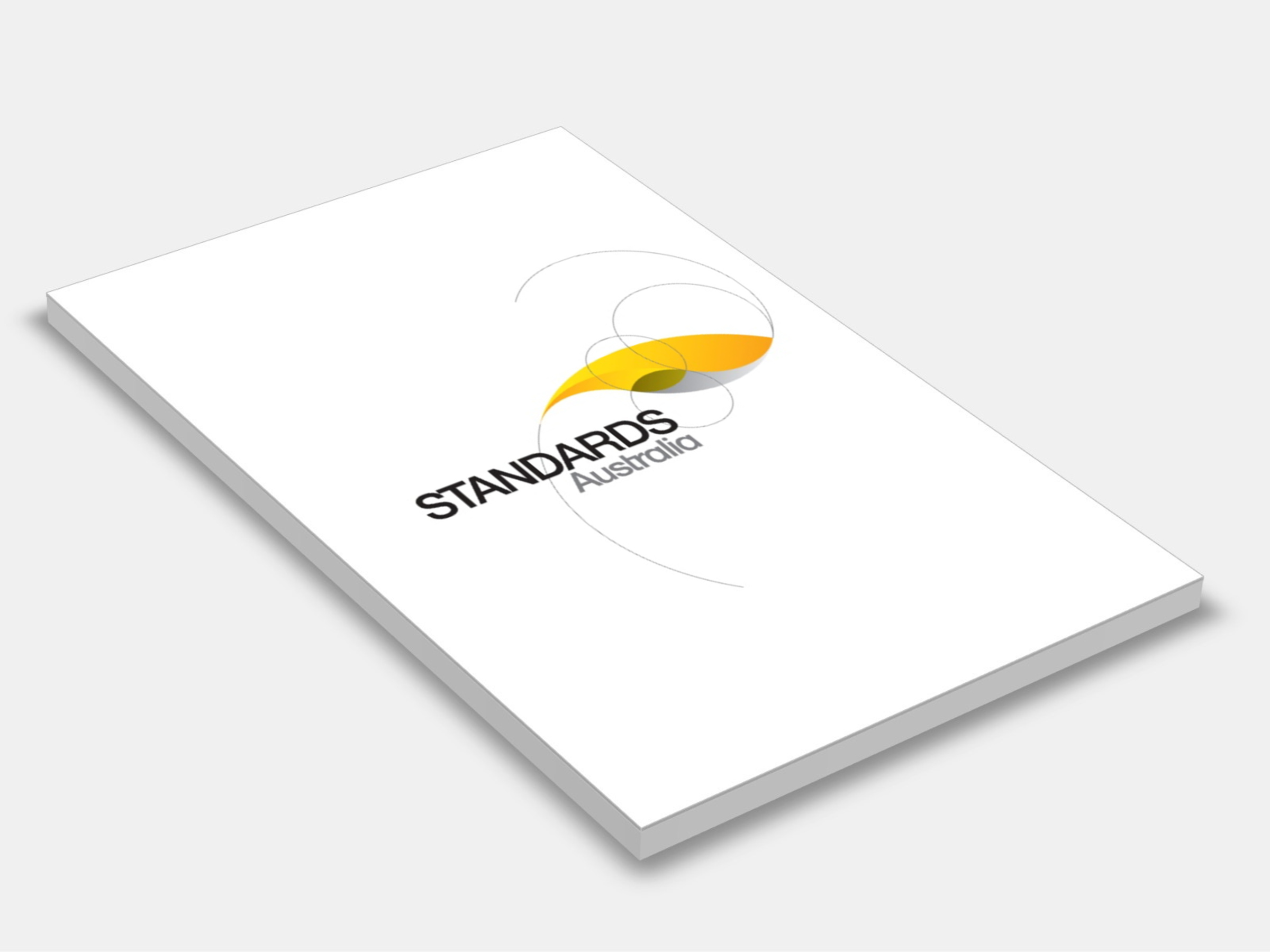
Type
Publisher
Standards Australia
Publisher
Standards Australia
Version:
First Edition 2012.
(Pending Revision)
Short Description
Sets out requirements for materials, construction, and installation, including some aspects of performance, for ductwork for air-handling systems in buildings and facilities, including systems designed in accordance with requirements of AS/NZS 1668.1 and AS 1668.2.
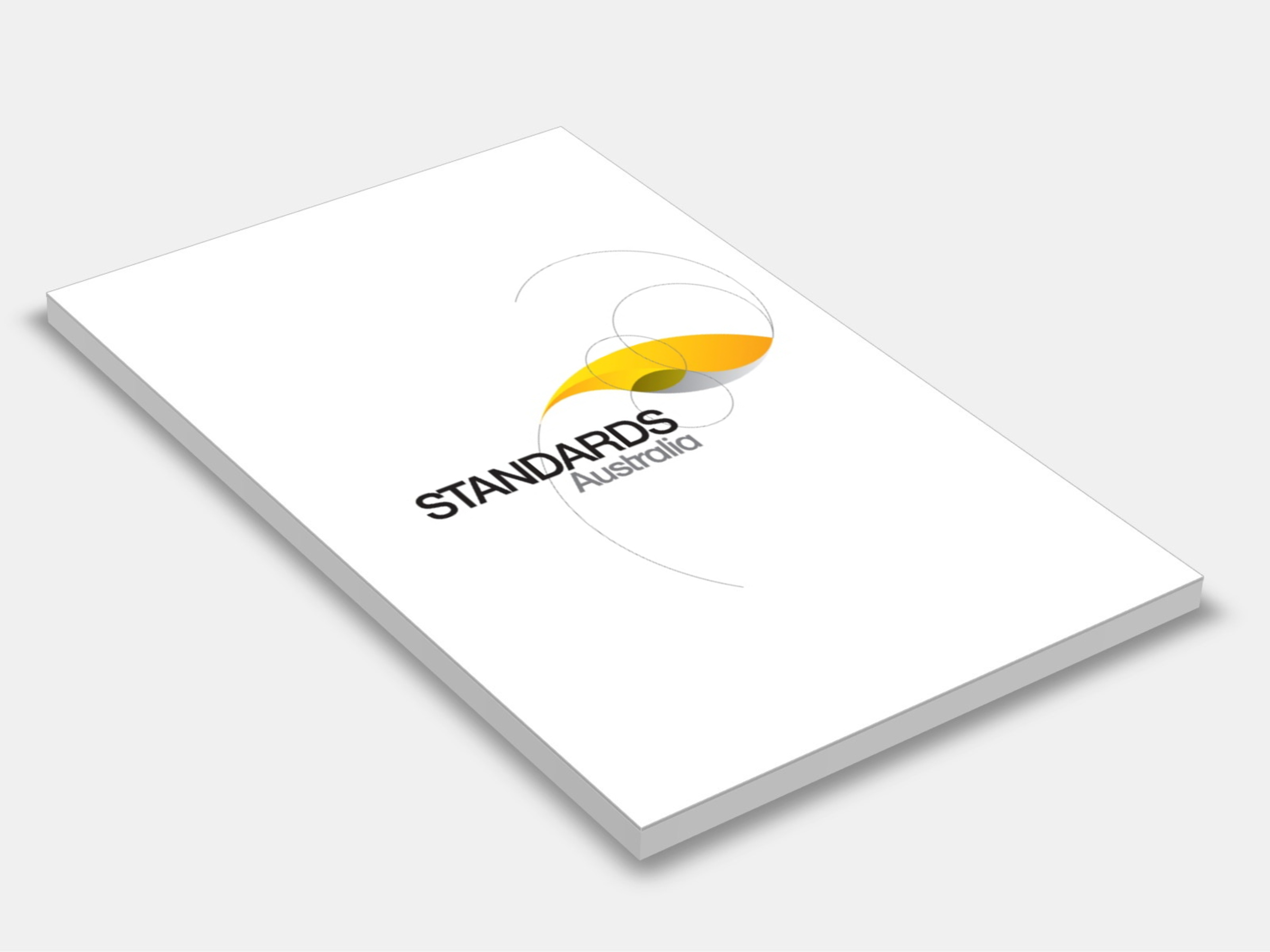
Type
Publisher
Standards Australia
Publisher
Standards Australia
Version:
Second Edition 2018.
(Current)
Short Description
This Standard sets out requirements for the design and installation of self-supporting metal roof and wall cladding, subjected to out-of-plane external actions and in-plane thermally induced actions, permanent actions on walls and steep roofs and frictional drag of wind and snow actions.
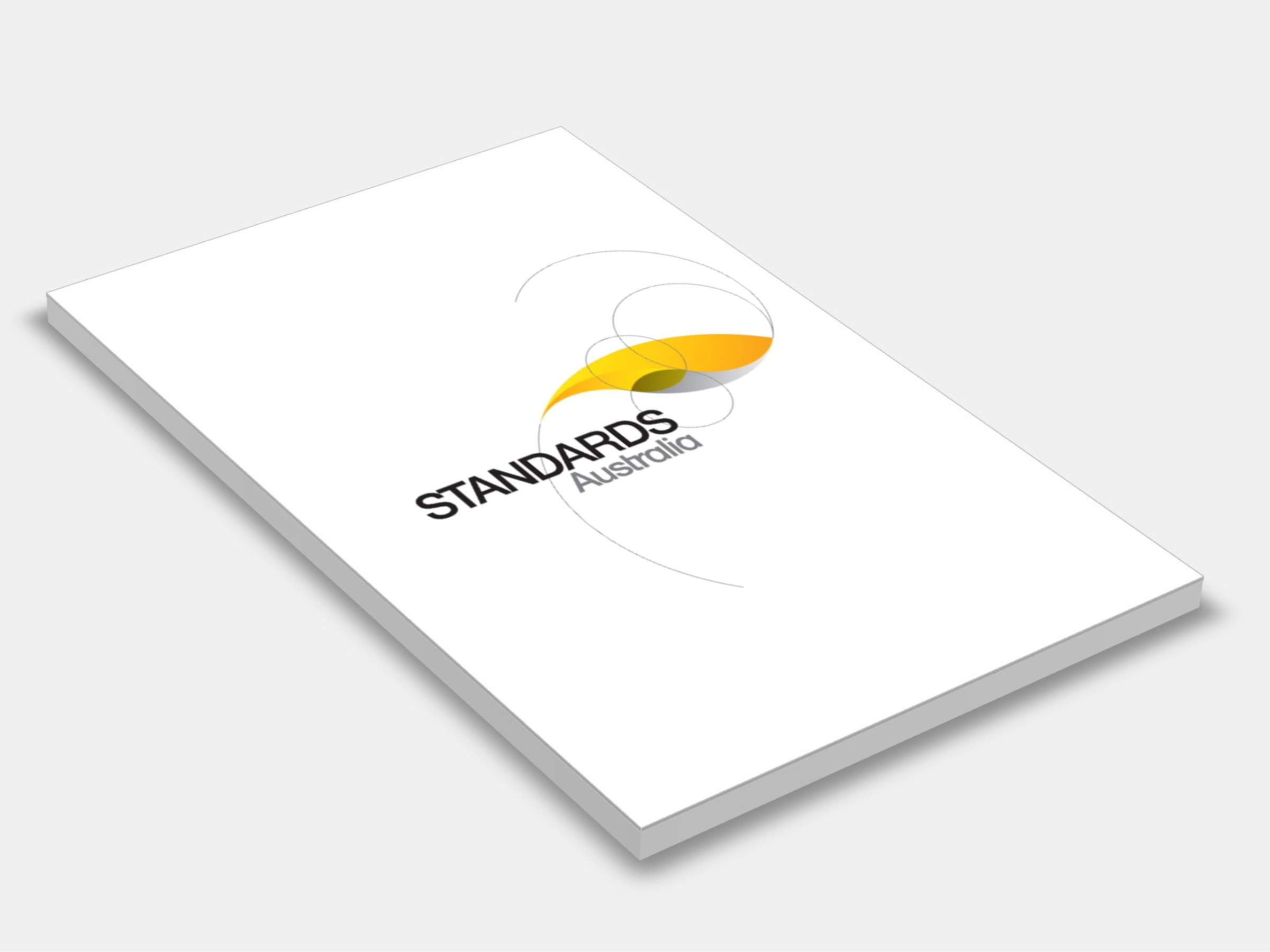
Type
Publisher
Standards Australia
Publisher
Standards Australia
Version:
Second Edition 2001.
(Current)
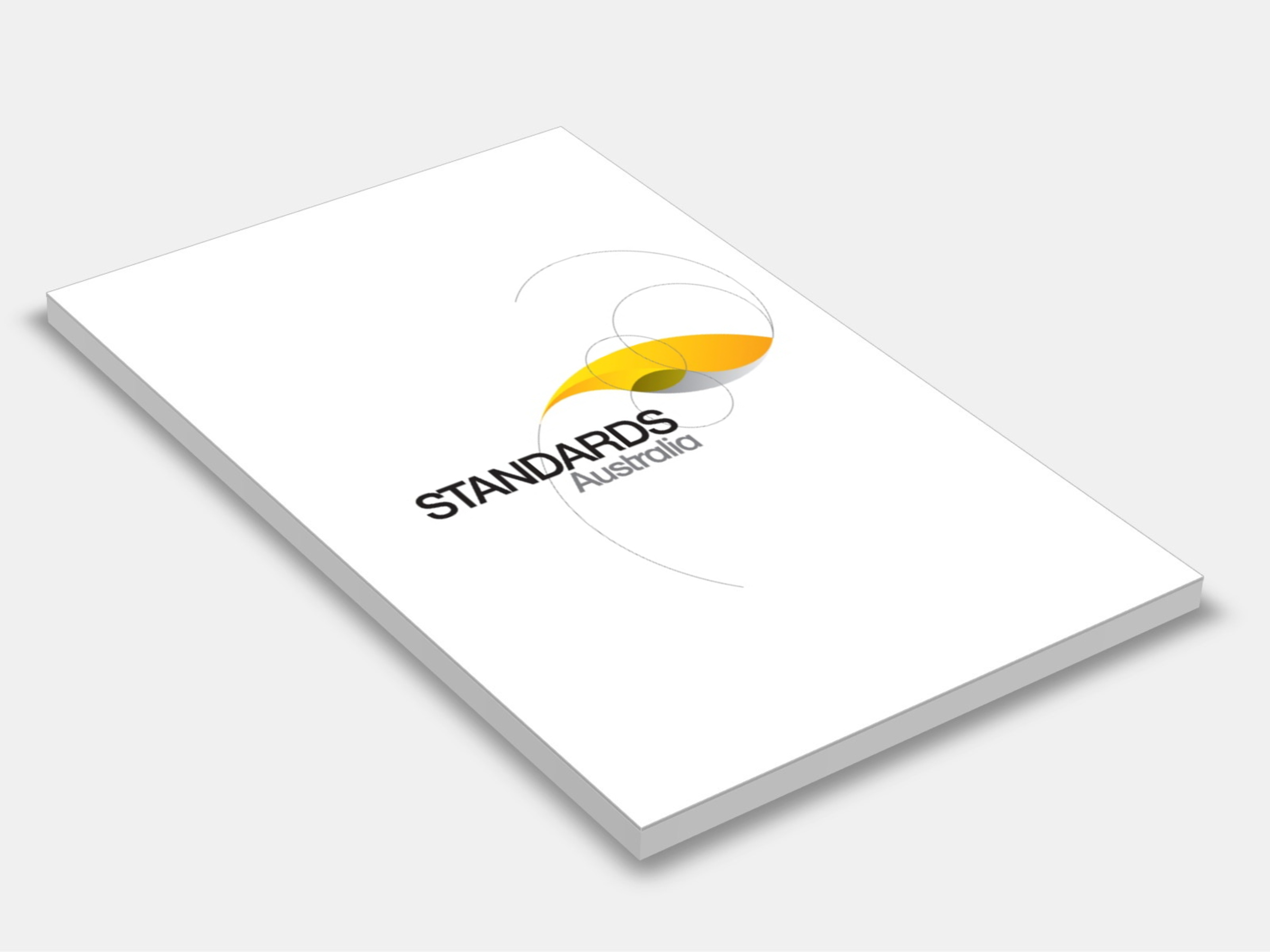
Type
Publisher
Standards Australia
Publisher
Standards Australia
Version:
Second Edition 1995.
(Current)
Short Description
Specifies requirements for the design, fabrication, erection and stripping of formwork as well as the evaluation and repair of the formed concrete surface; colour evaluation charts are included in an Appendix.
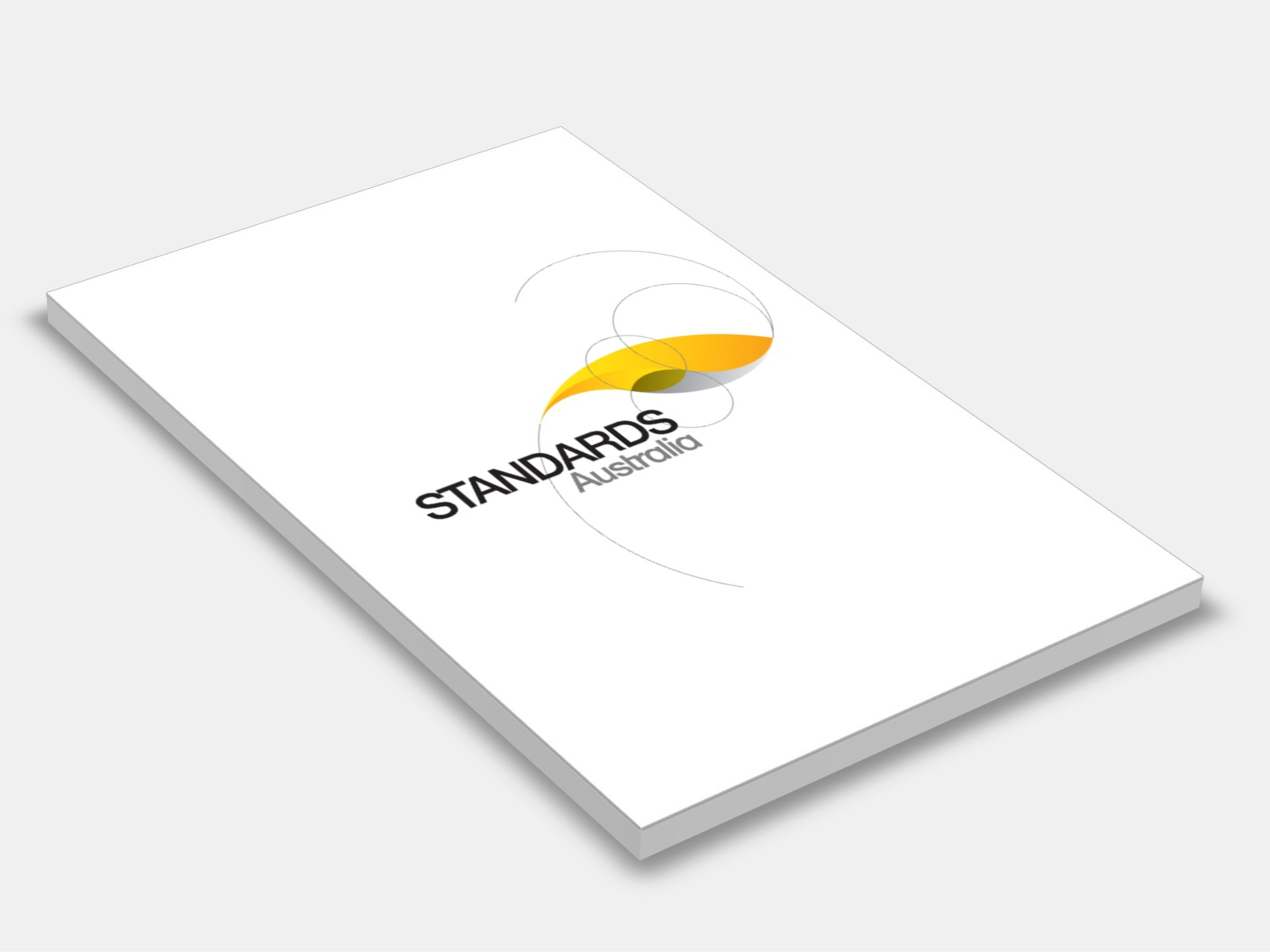
Type
Publisher
Standards Australia
Publisher
Standards Australia
Version:
Second Edition 2015.
(Current)
Short Description
Sets out requirements on installing insulation in both new dwellings during construction and the retrofitting of insulation in existing buildings.
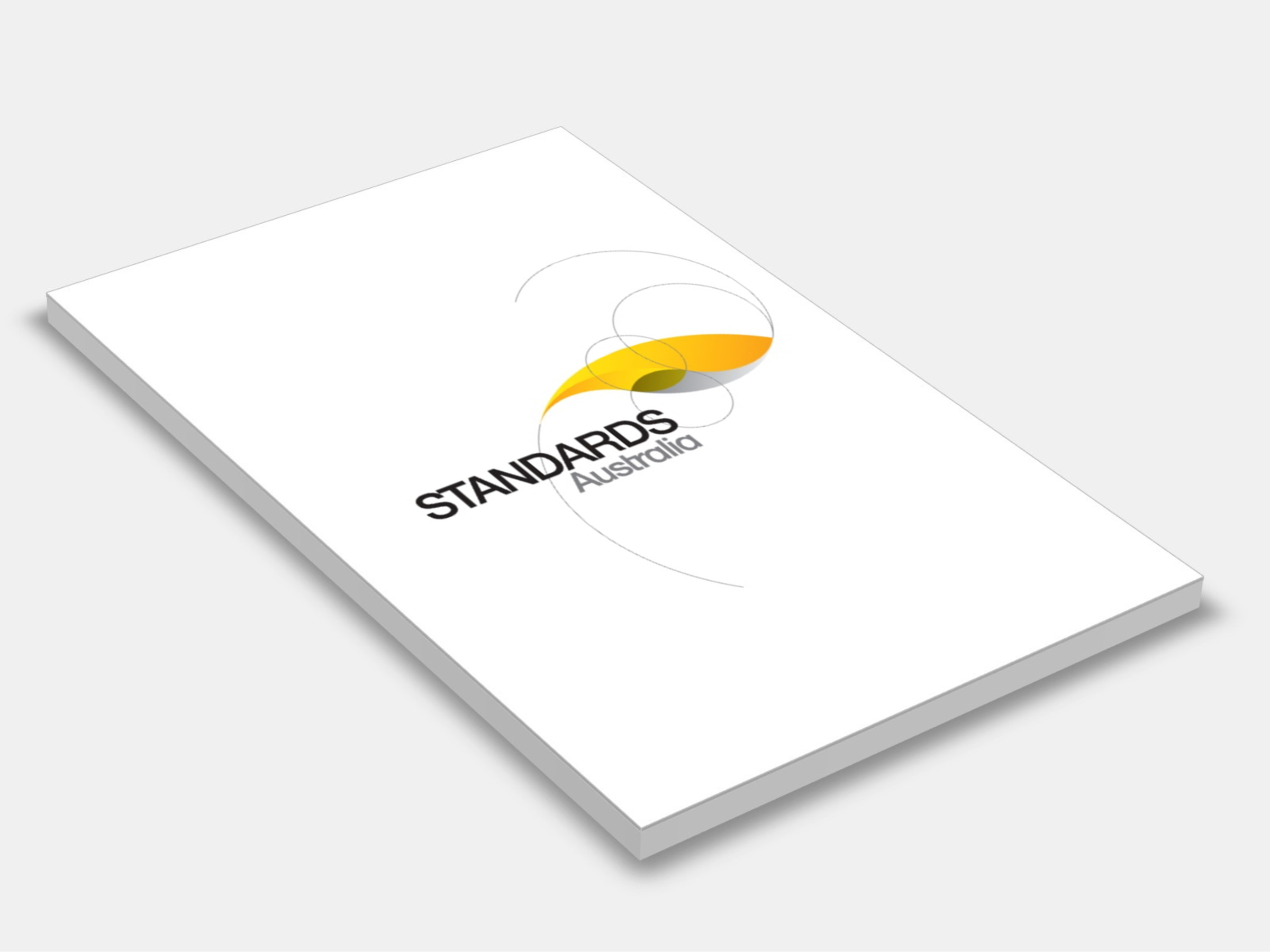
Type
Publisher
Standards Australia
Publisher
Standards Australia
Version:
Second Edition 2004.
(Current)
Short Description
Specifies basic requirements for the bracing, connection and installation of nailplated timber roof trusses. Requirements are given for supporting structures, roof truss installation, roof bracing, truss connection and overhangs.
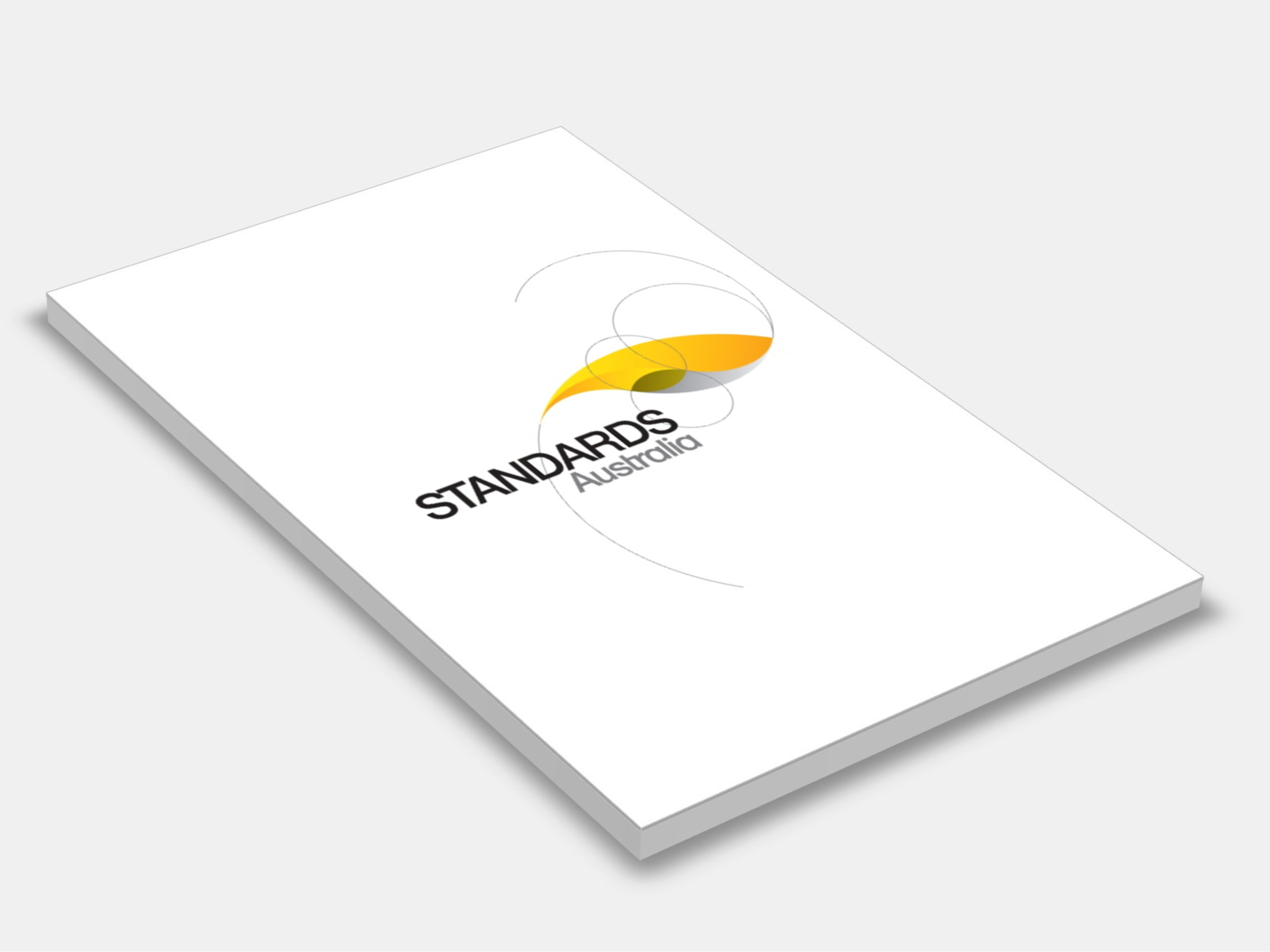
Type
Publisher
Standards Australia
Publisher
Standards Australia
Version:
Second Edition 2021.
(Current)
Short Description
Provides standardized requirements for the performance testing, manufacture and installation of flexible ducts.