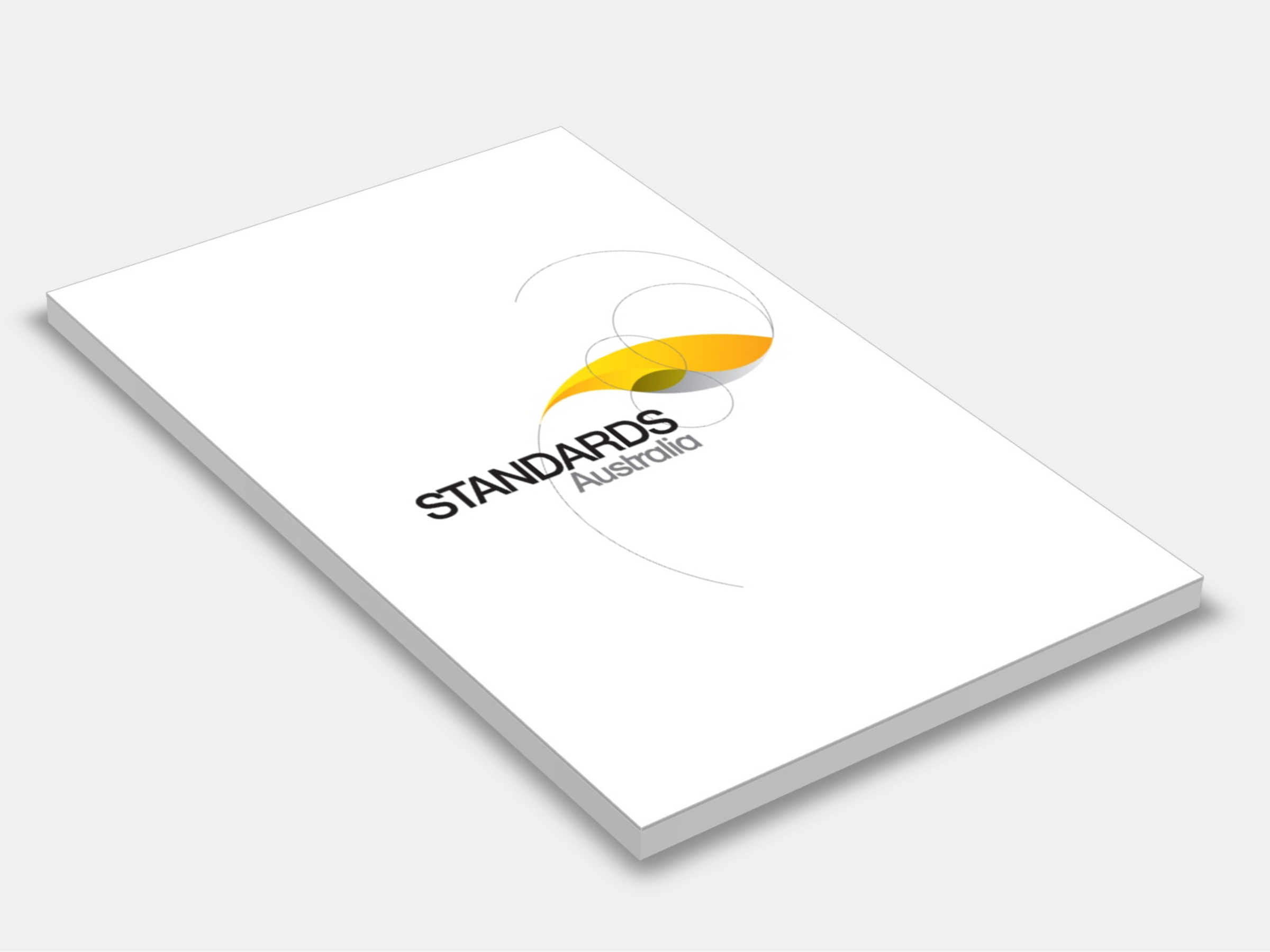
Type
Publisher
Standards Australia
Publisher
Standards Australia
Version:
First Edition 2016.
(Current)
Short Description
Sets out the design methods, assumptions and other criteria, including uplift forces and racking pressures, suitable for the design of timber-framed buildings constructed within the limitations and parameters of, and using the building practice described in, AS 1684.2, AS 1684.3 and AS 1684.4.
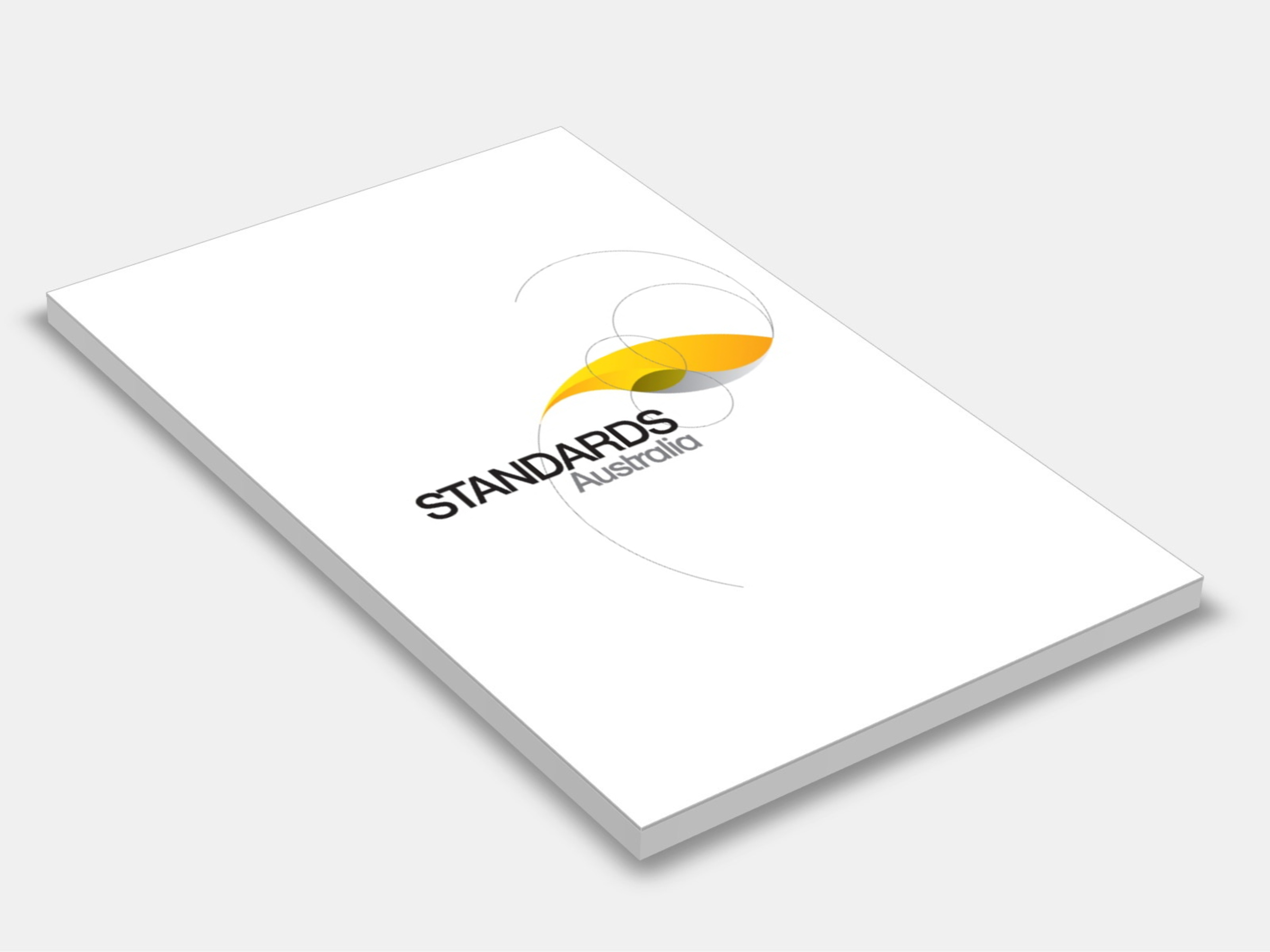
Type
Publisher
Standards Australia
Publisher
Standards Australia
Version:
Fourth Edition 2010.
(Pending Revision)
Short Description
Specifies requirements for the building industry with procedures that can be used to determine building practice, to design or check construction details, and to determine member sizes, and bracing and fixing requirements for timber-framed construction in non-cyclonic wind classifications N1 and N2. Also referred to as the timber framing code.
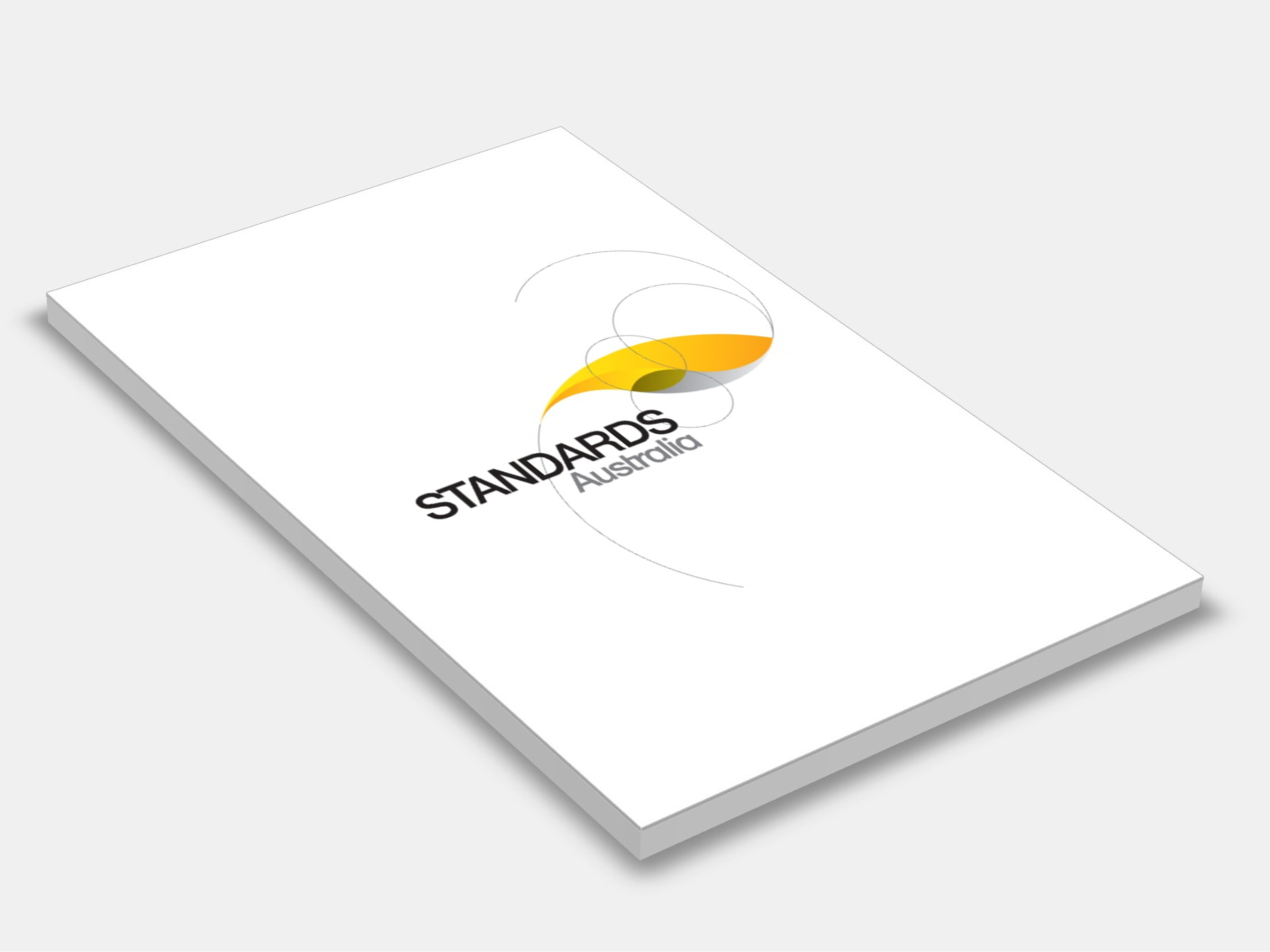
Type
Publisher
Standards Australia
Publisher
Standards Australia
Version:
Fourth Edition 2021.
(Current)
Short Description
This Standard specifies requirements for building practice and the selection, placement and fixing of the various structural elements used in the construction of timber-framed Class 1 and Class 10 buildings as defined by the National Construction Code; the provisions of this Standard also apply to alterations and additions to such buildings; this Standard is to be used in conjunction with the Supplements to this Standard.
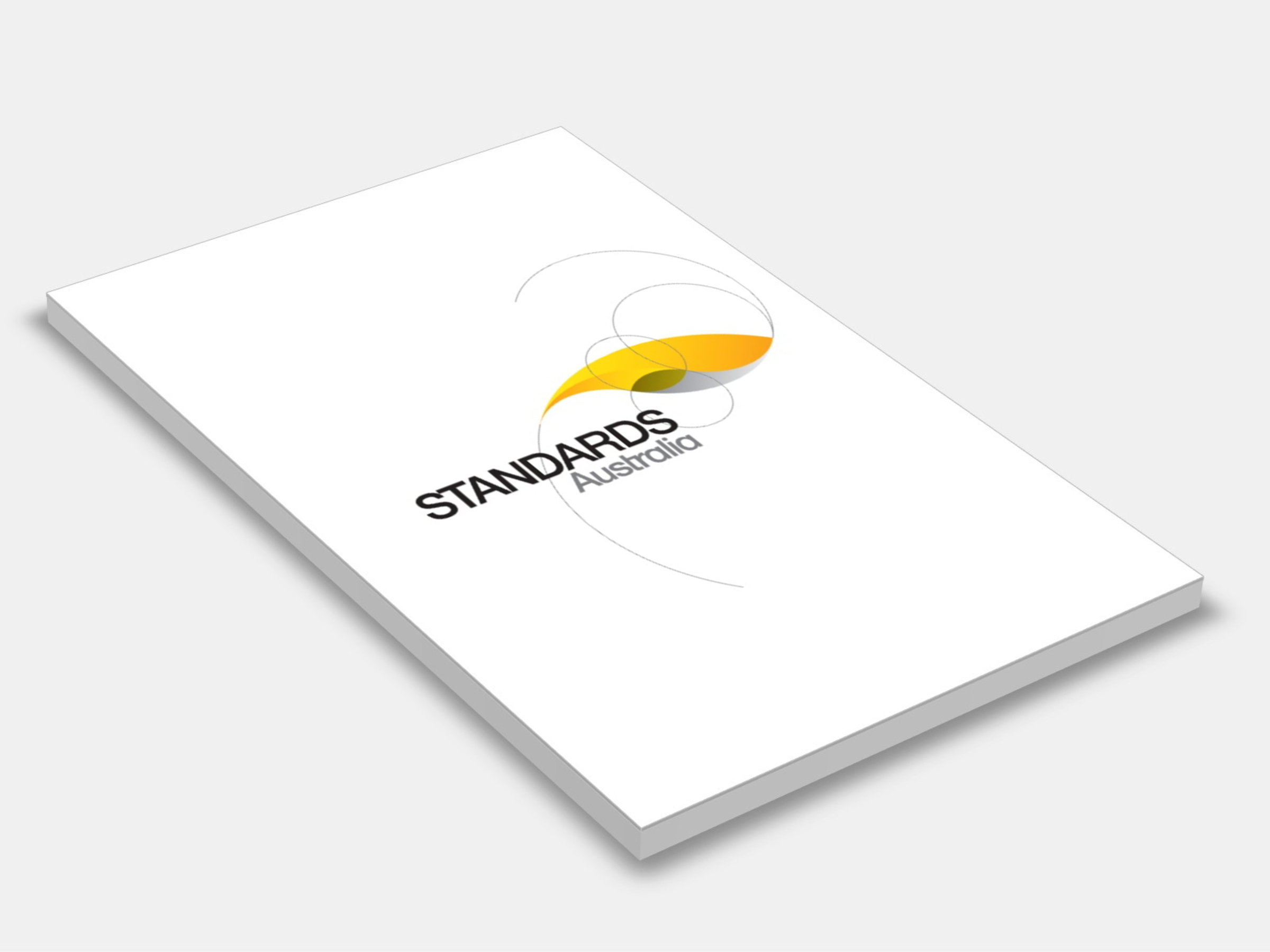
Type
Publisher
Standards Australia
Publisher
Standards Australia
Version:
Fourth Edition 2021.
(Current)
Short Description
Provides the building industry with procedures that can be used to determine building practice, to design or check construction details, and to determine member sizes, and bracing and fixing requirements for time-framed construction in cyclonic area.
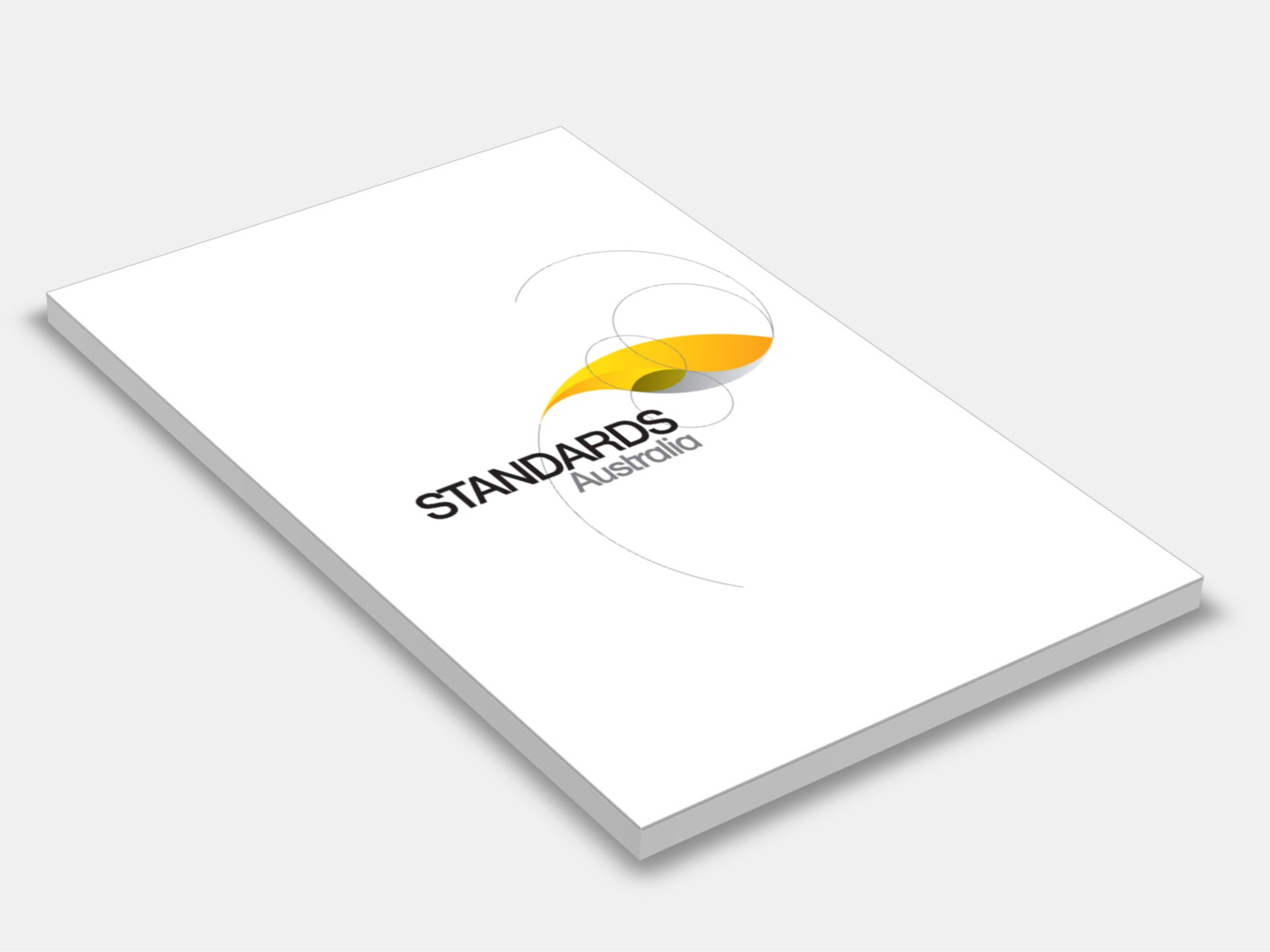
Type
Publisher
Standards Australia
Publisher
Standards Australia
Version:
Fourth Edition 2018.
(Current)
Short Description
Specifies requirements for the construction of buildings in bushfire-prone areas in order to improve their resistance to bushfire attack from burning embers, radiant heat, flame contact and combinations of the three attack forms.
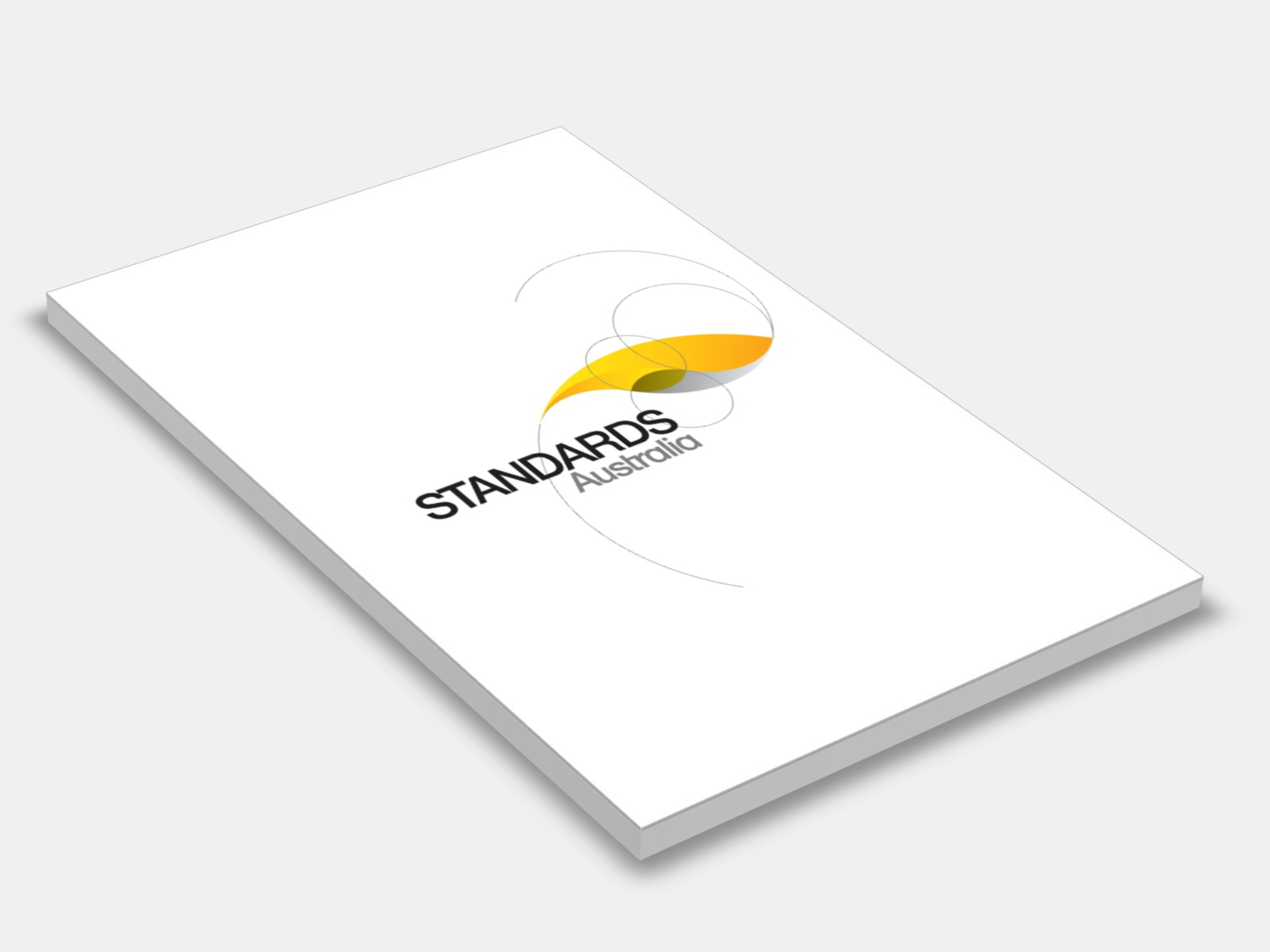
Type
Publisher
Standards Australia
Publisher
Standards Australia
Version:
First Edition 2015.
(Current)
Short Description
Sets out requirements for the design of nailplated timber roof trusses for residential and similar building applications in accordance with AS1720.1, AS4055 and the AS(/NZS)1170 series.
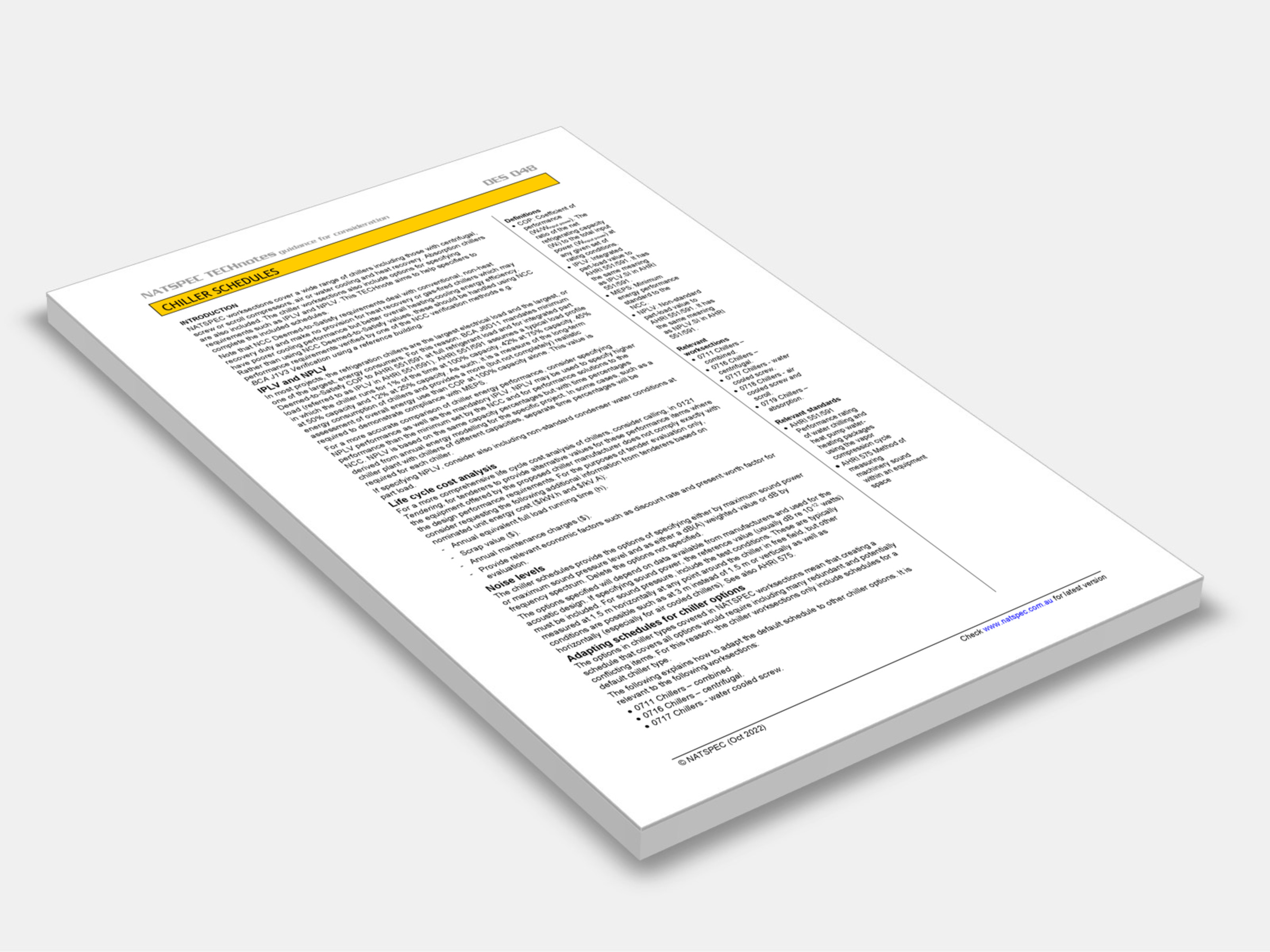
Type
Publisher
NATSPEC
Publisher
NATSPEC
Version:
2022.
(Current)
Short Description
NATSPEC worksections cover a wide range of chillers including those with centrifugal, screw or scroll compressors, air or water cooling and heat recovery. Absorption chillers are also included; the chiller worksections also include options for specifying requirements such as IPLV and NPLV; this TECHnote aims to help specifiers to complete the included schedules.
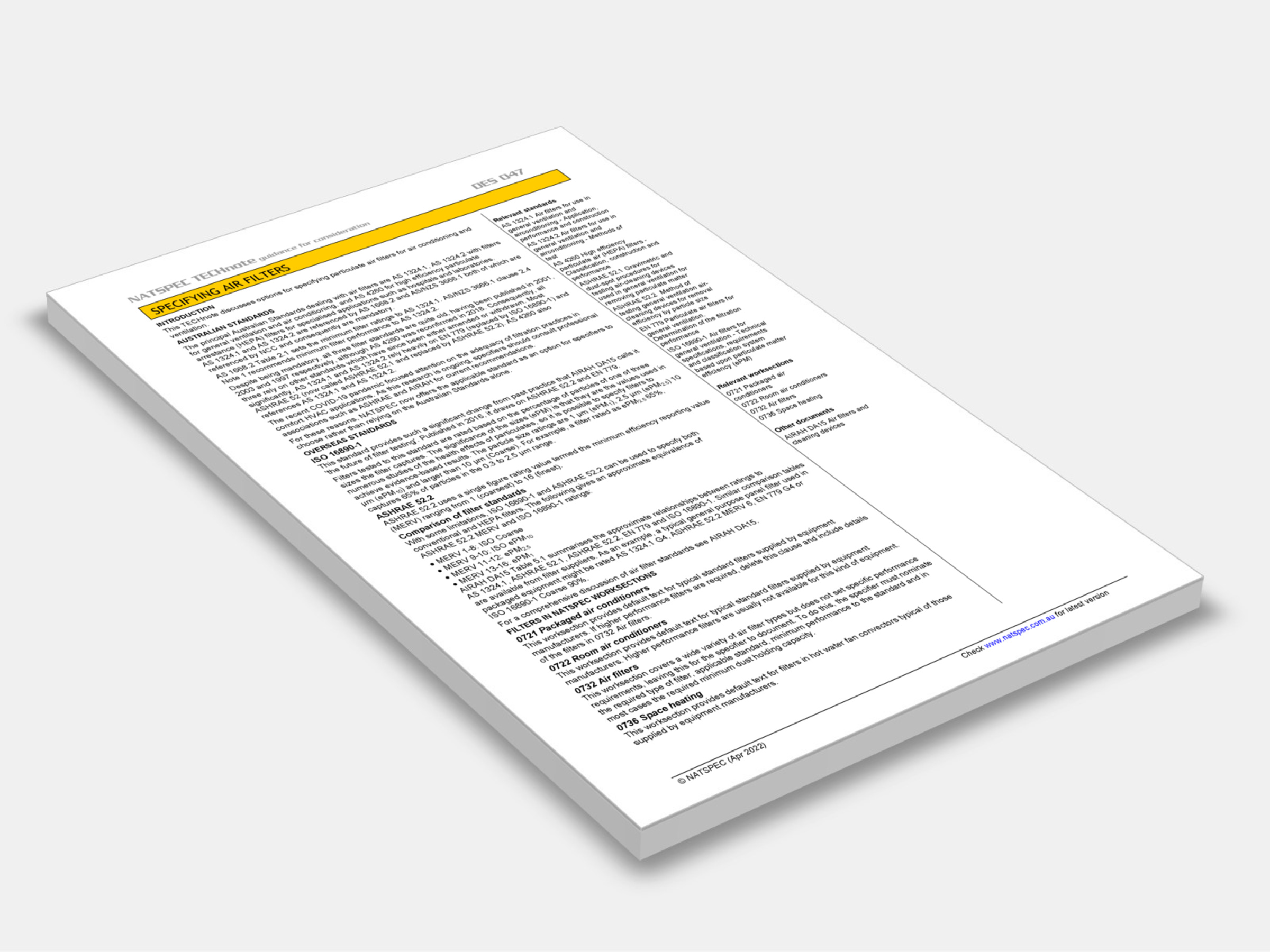
Type
Publisher
NATSPEC
Publisher
NATSPEC
Version:
2022.
(Current)
Short Description
Discusses options for specifying particulate air filters for air conditioning and ventilation.
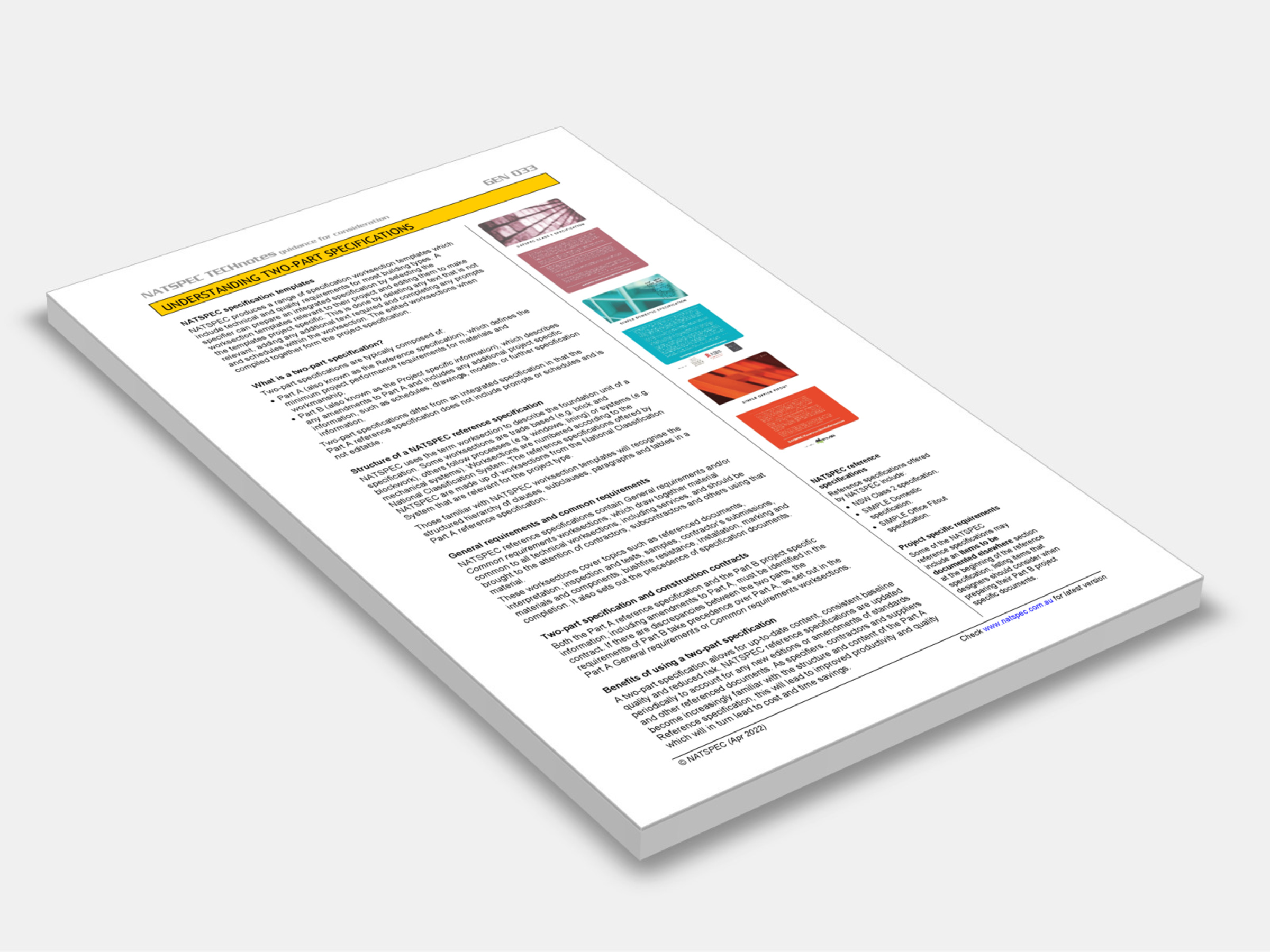
Type
Publisher
NATSPEC
Publisher
NATSPEC
Version:
2022.
(Current)
Short Description
NATSPEC produces a range of specification worksection templates which include technical and quality requirements for most building types.
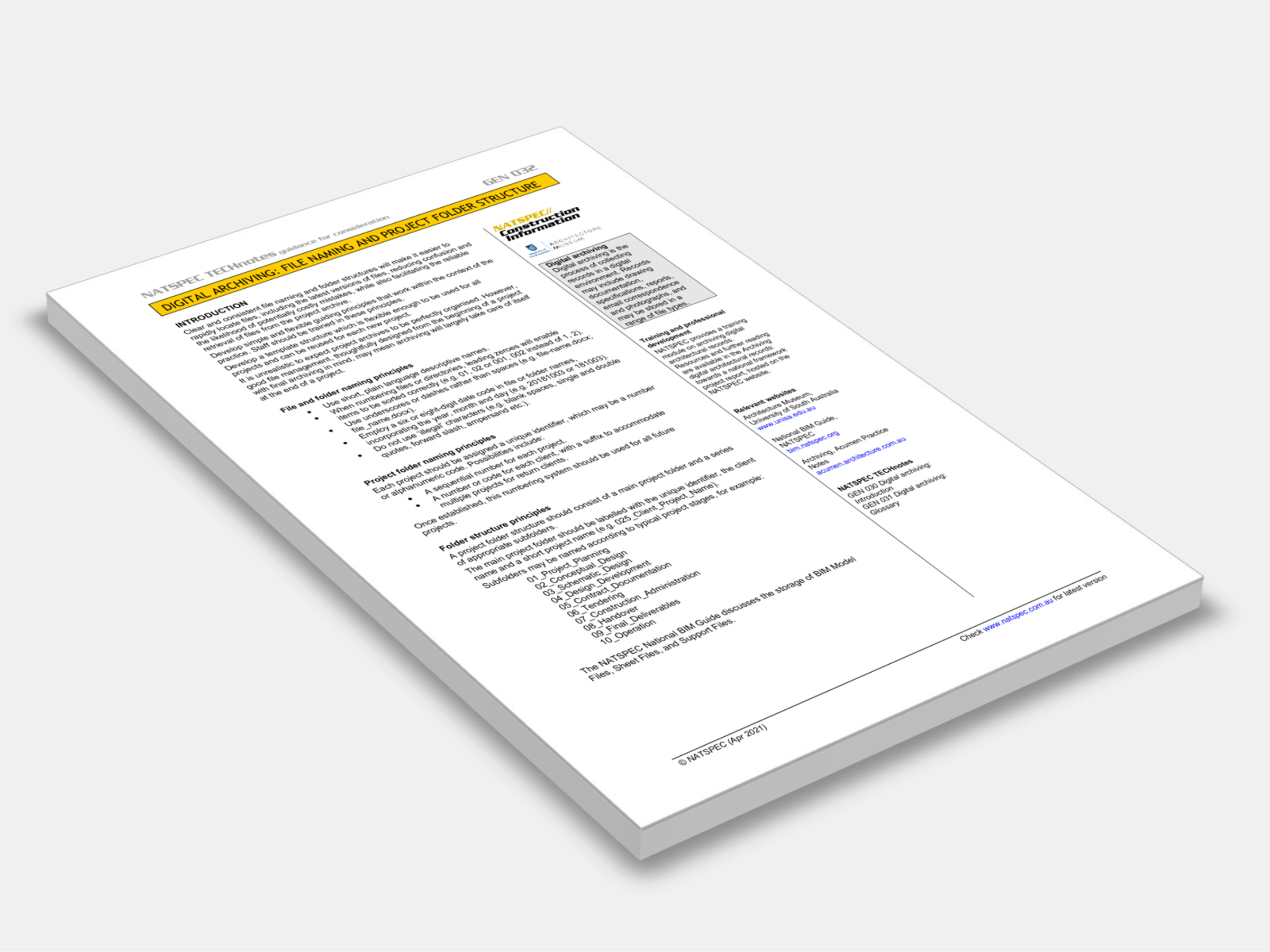
Type
Publisher
NATSPEC
Publisher
NATSPEC
Version: (Current)
Short Description
Develop simple and flexible guiding principles that work within the context of the practice.