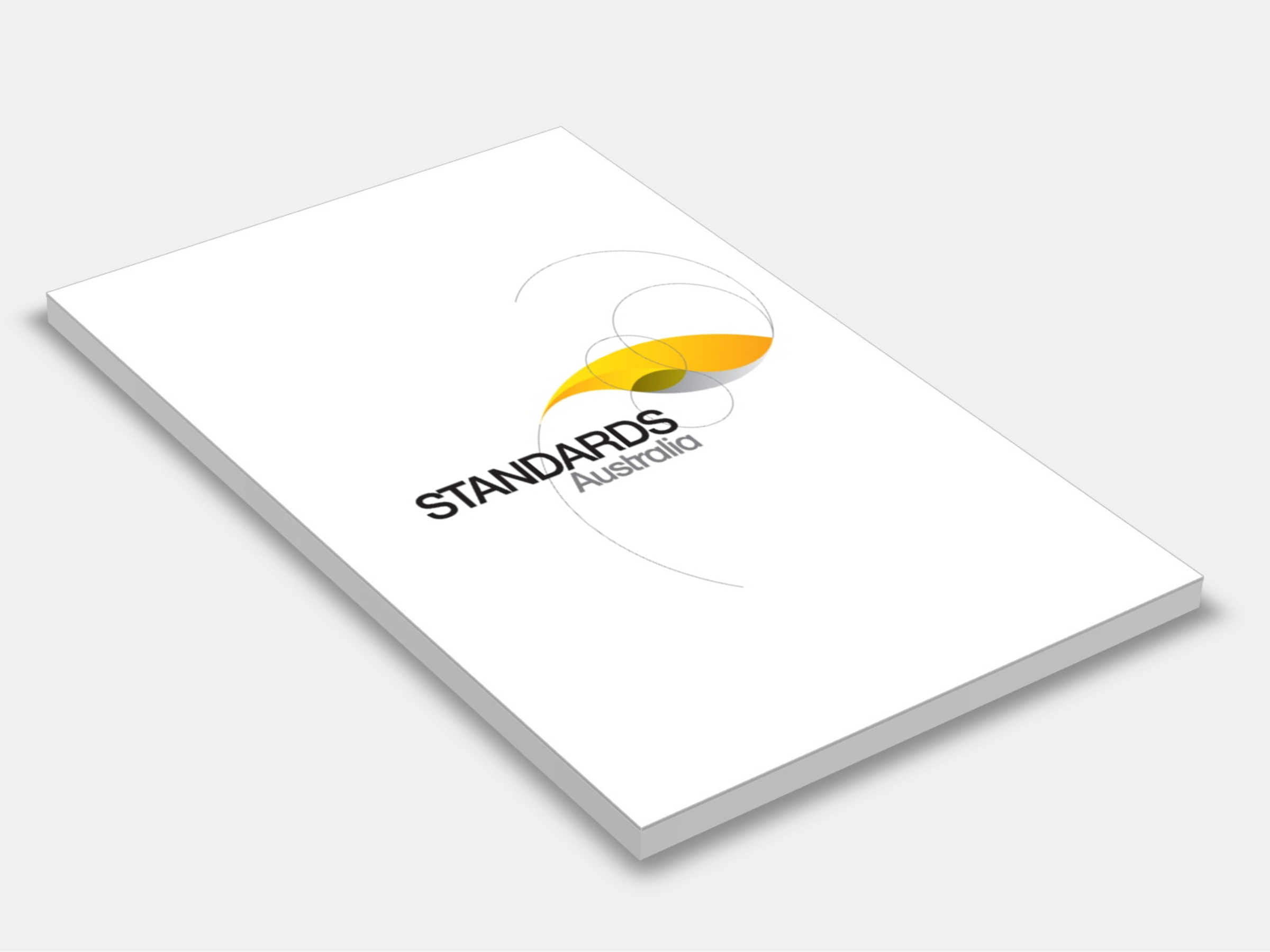
Type
Publisher
Standards Australia
Publisher
Standards Australia
Version:
First Edition 2016.
(Current)
Short Description
Sets out the design methods, assumptions and other criteria, including uplift forces and racking pressures, suitable for the design of timber-framed buildings constructed within the limitations and parameters of, and using the building practice described in, AS 1684.2, AS 1684.3 and AS 1684.4.
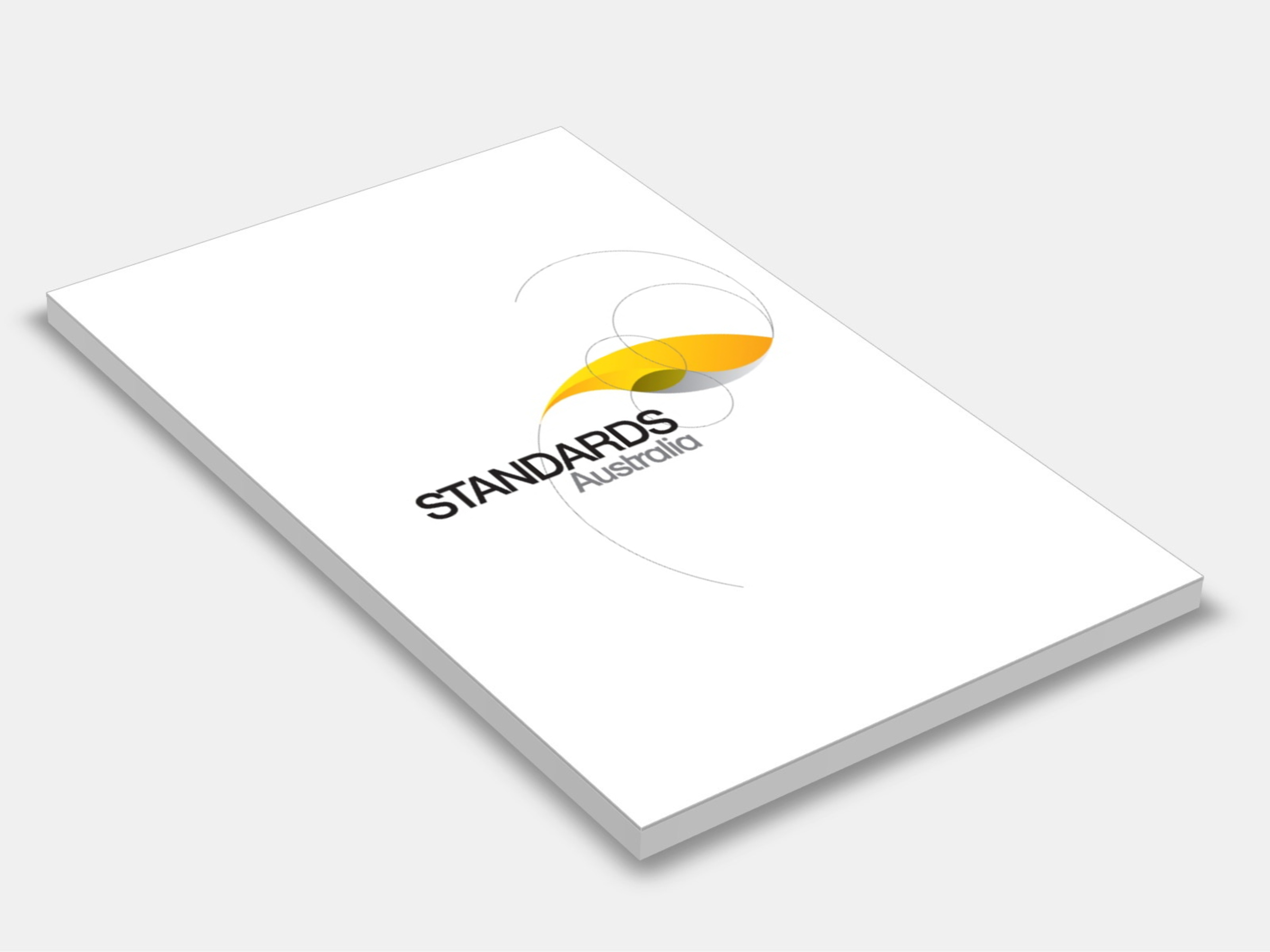
Type
Publisher
Standards Australia
Publisher
Standards Australia
Version:
Fourth Edition 2021.
(Current)
Short Description
Specifies site wind speed classes for determining design wind speeds and wind loads for NCC Class 1 and 10 buildings within the geometric limits given in Clause 1.2; the classes are for use in the design of housing and for design, manufacturing and specifying of building products and systems used for housing.
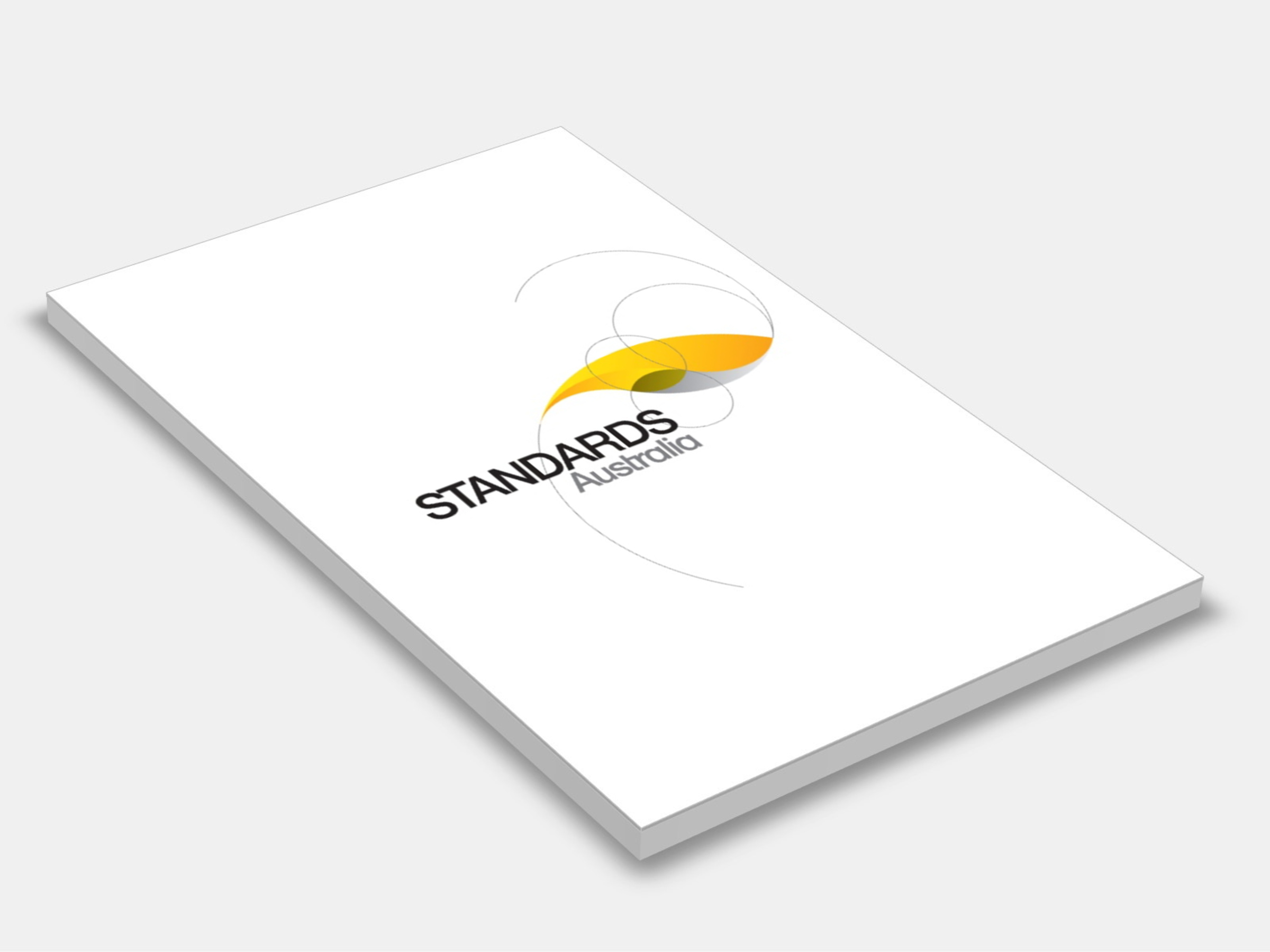
Type
Publisher
Standards Australia
Publisher
Standards Australia
Version:
Second Edition 2012.
(Current)
Short Description
Sets out requirements and guidelines for the long term type testing, glazing, periodic manufacturing testing and other associated aspects to do with insulating glass units.
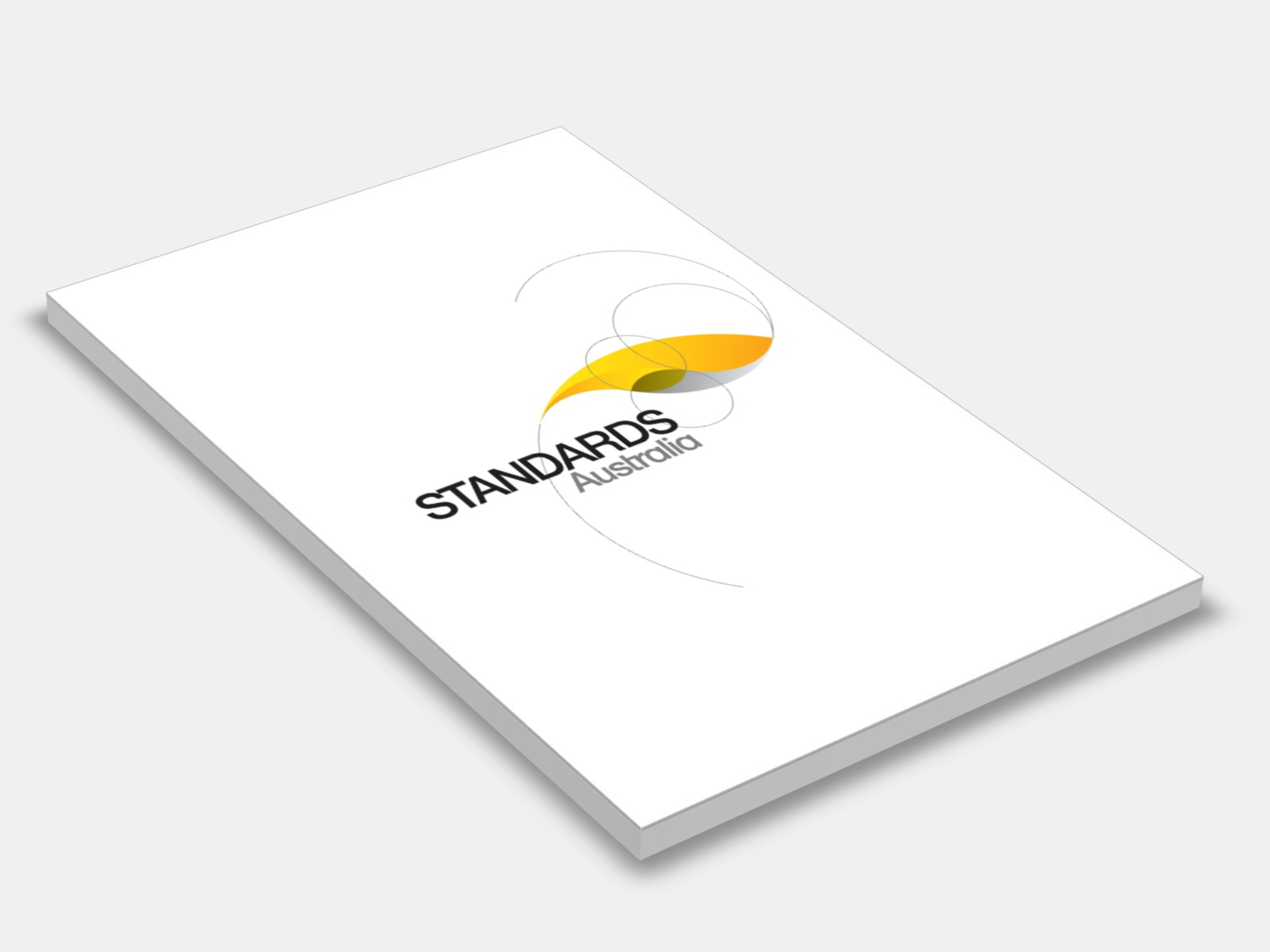
Type
Publisher
Standards Australia
Publisher
Standards Australia
Version:
First Edition 2015.
(Current)
Short Description
Sets out requirements for the design of nailplated timber roof trusses for residential and similar building applications in accordance with AS1720.1, AS4055 and the AS(/NZS)1170 series.
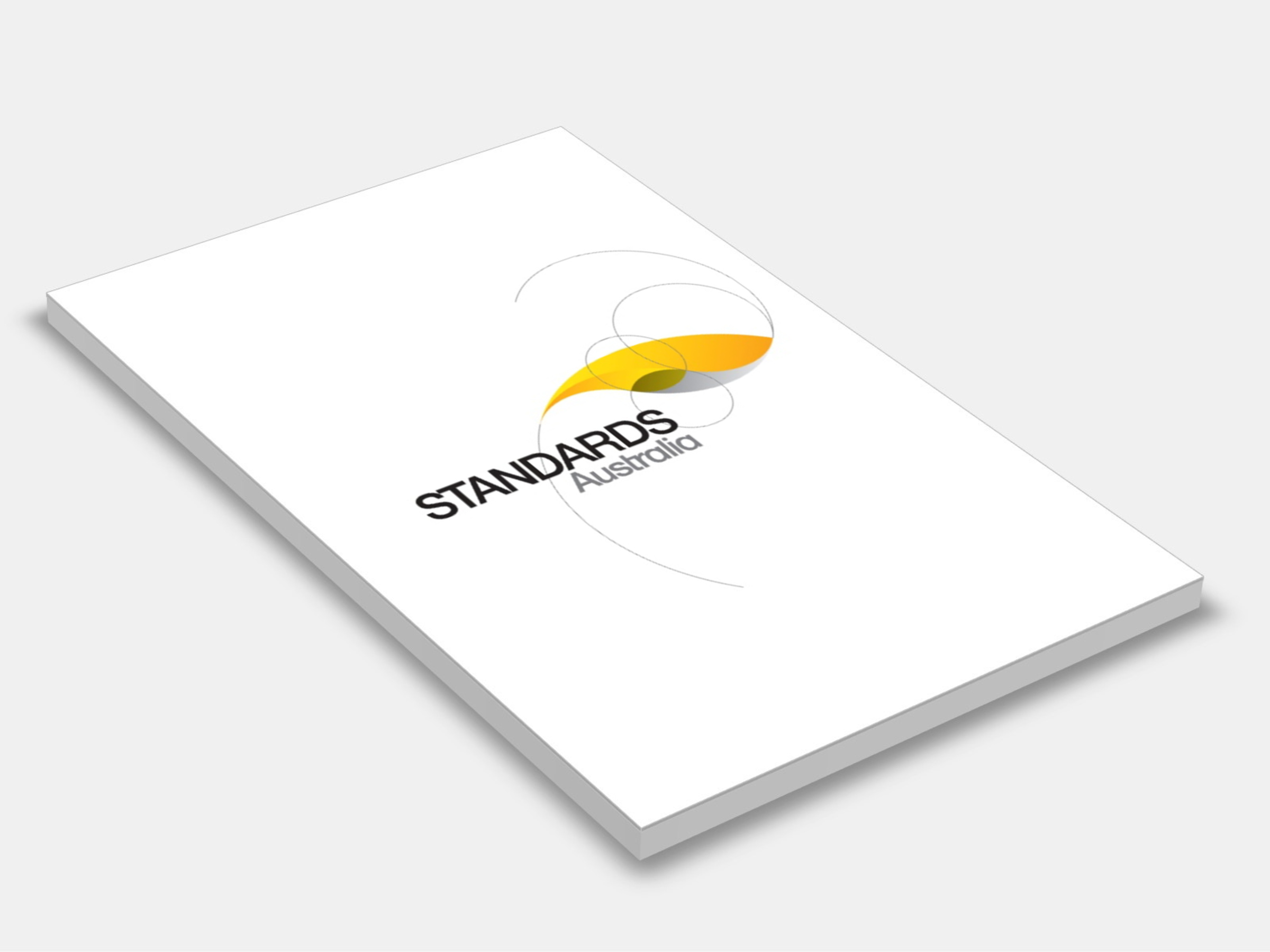
Type
Publisher
Standards Australia
Publisher
Standards Australia
Version:
Sixth Edition 2021.
(Current)
Short Description
Specifies the design requirements for new building work, as required by the National Construction Code (NCC) and the Disability (Access to Premises—Buildings) Standards (Premises Standards), to provide access for people with disabilities.
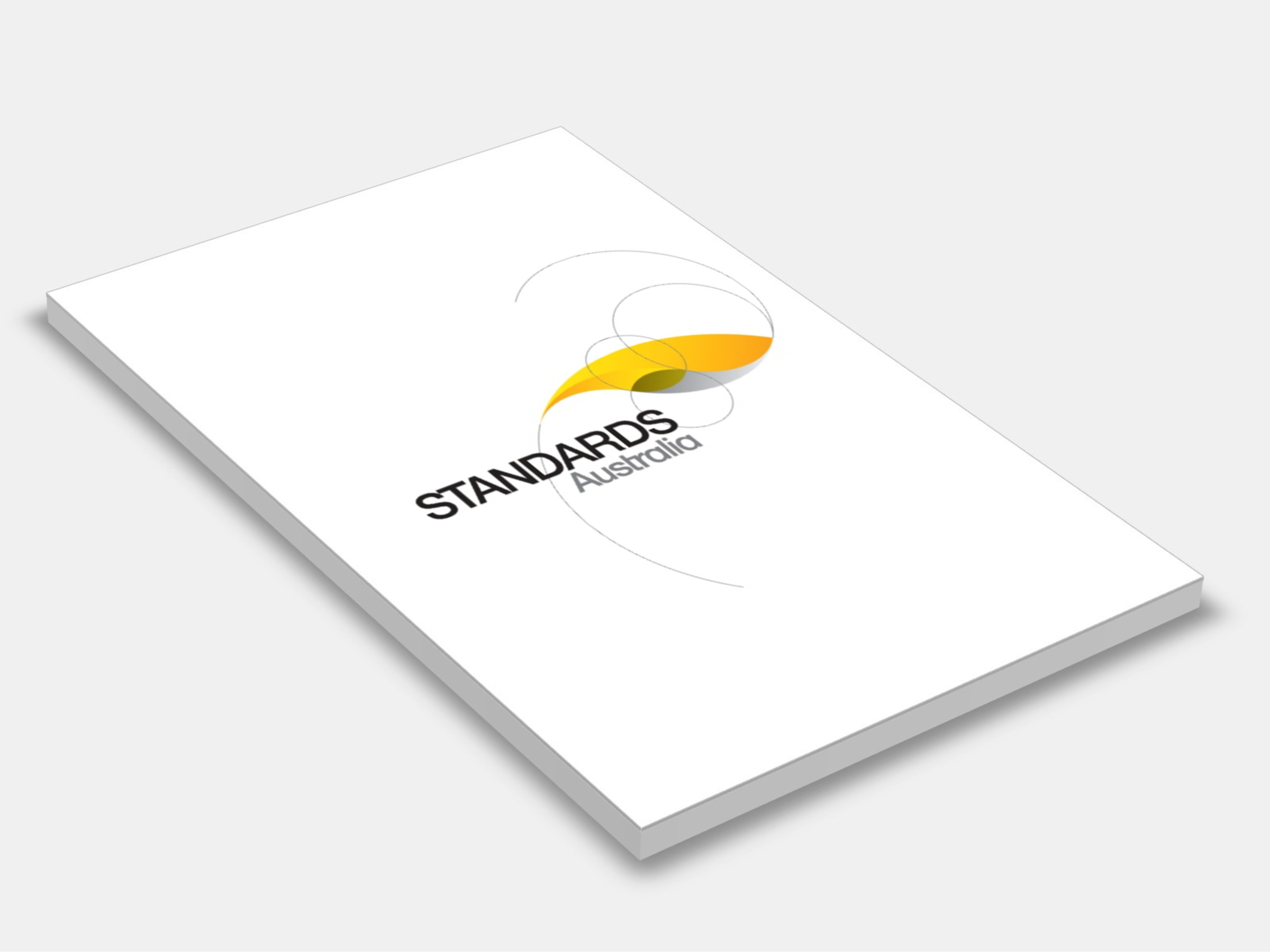
Type
Publisher
Standards Australia/Standards New Zealand
Publisher
Standards Australia/Standards New Zealand
Version:
First Edition 2000.
(Current)
Short Description
Sets out the quality requirements for cut sizes of flat, transparent, clear ordinary annealed, tinted heat-absorbing, patterned and wired glass for general glazing and/or further processing.
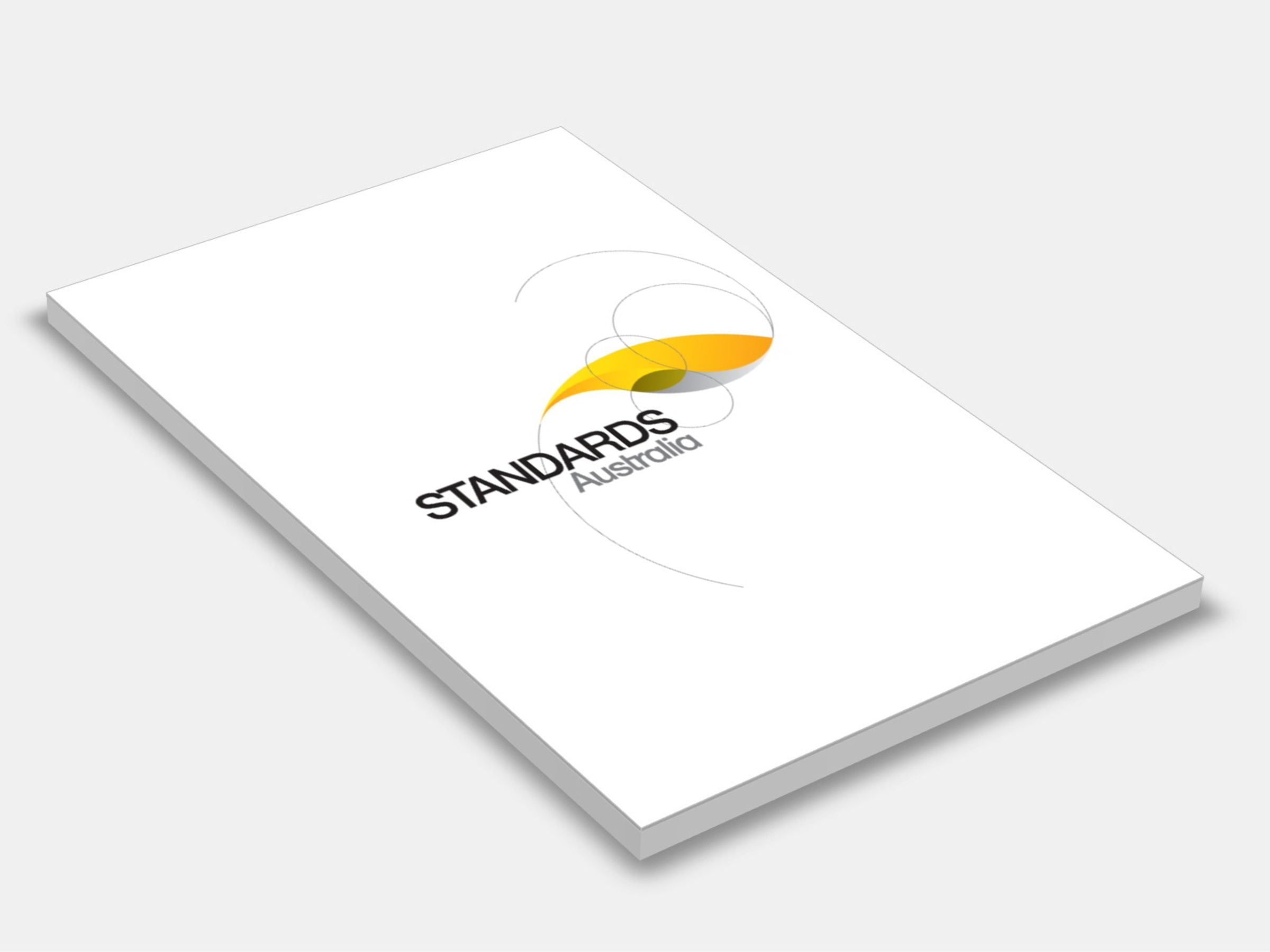
Type
Publisher
Standards Australia
Publisher
Standards Australia
Version:
Third Edition 2014.
(Current)
Short Description
Sets out requirements for materials, construction, installation and glazing for external windows, sliding and swinging glazed doors, including French and bi-fold doors, adjustable louvres, shopfronts and window walls with one-piece framing elements.
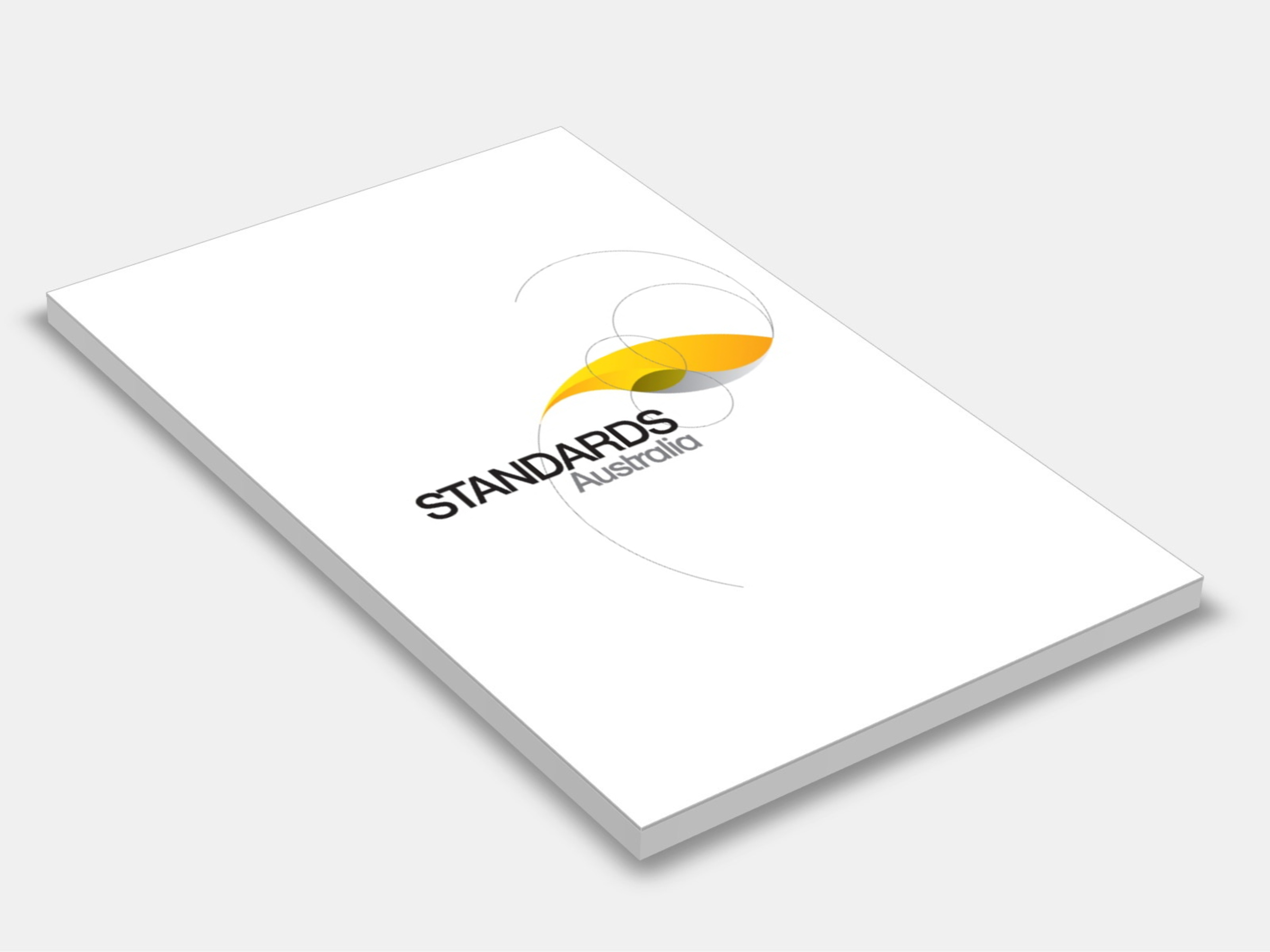
Type
Publisher
Standards Australia
Publisher
Standards Australia
Version:
Fourth Edition 2010.
(Pending Revision)
Short Description
Specifies requirements for the building industry with procedures that can be used to determine building practice, to design or check construction details, and to determine member sizes, and bracing and fixing requirements for timber-framed construction in non-cyclonic wind classifications N1 and N2. Also referred to as the timber framing code.
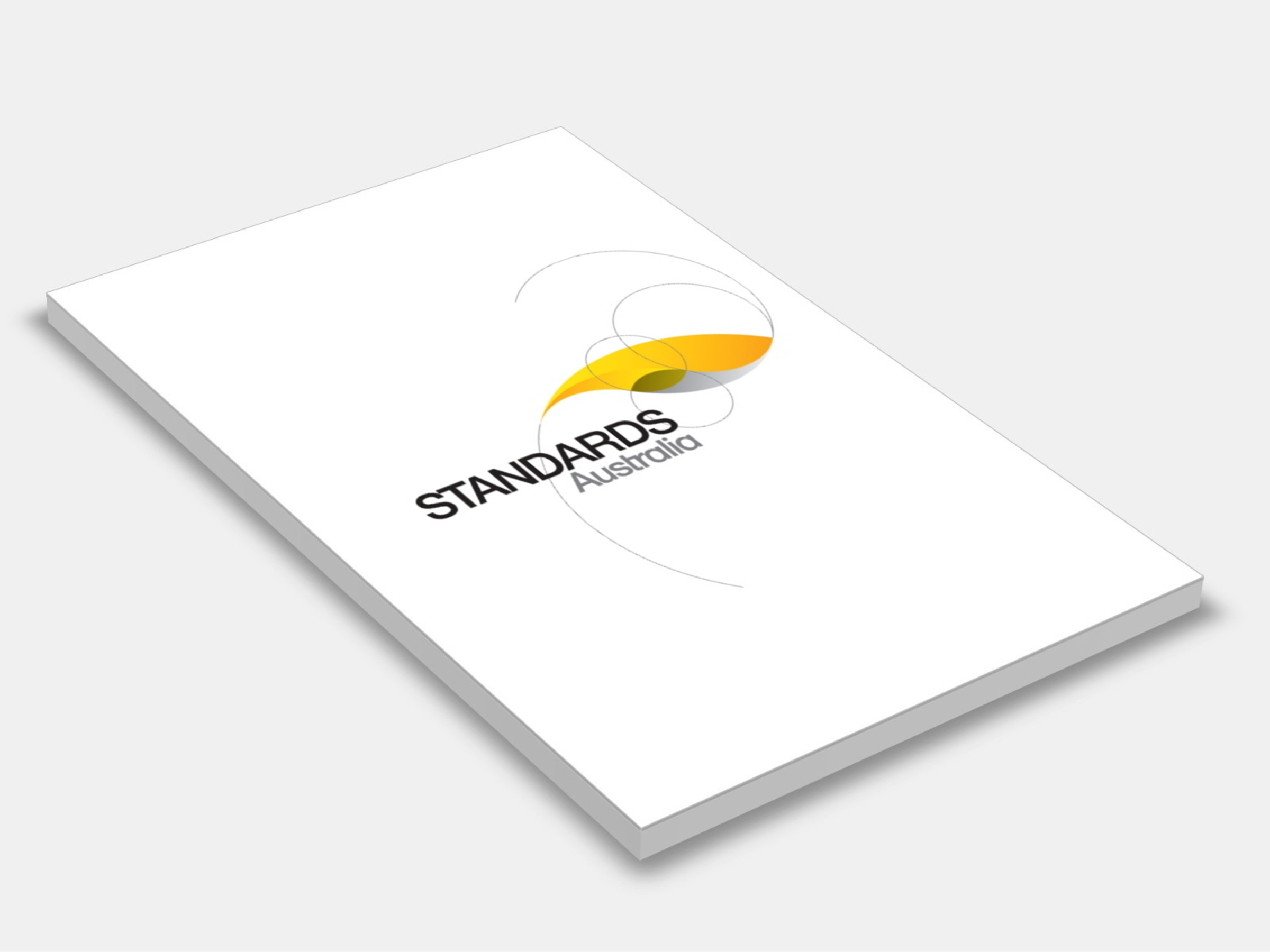
Type
Publisher
Standards Australia
Publisher
Standards Australia
Version:
Fifth Edition 2021.
(Current)
Short Description
Sets out procedures for the selection and installation of glass in buildings, subject to wind loading, human impact, and special applications. Glass strength is specified, based on the tensile stresses on the surface of the glass.
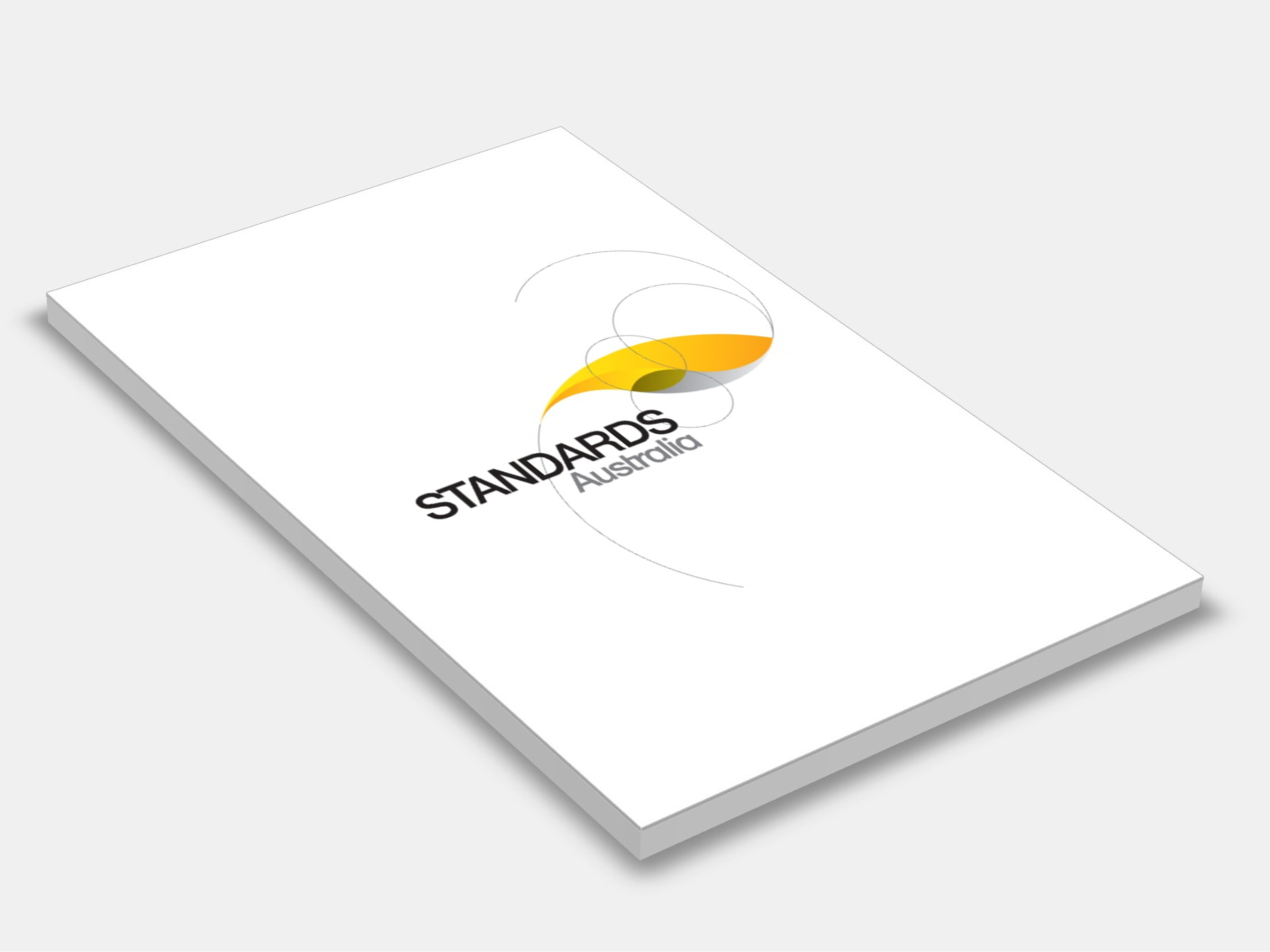
Type
Publisher
Standards Australia
Publisher
Standards Australia
Version:
Fourth Edition 2021.
(Current)
Short Description
This Standard specifies requirements for building practice and the selection, placement and fixing of the various structural elements used in the construction of timber-framed Class 1 and Class 10 buildings as defined by the National Construction Code; the provisions of this Standard also apply to alterations and additions to such buildings; this Standard is to be used in conjunction with the Supplements to this Standard.